I hope you have been loving our new season of Love It Or List It Vancouver so far! Last night was our third episode and THIRD home renovation right here in Kelowna! Last night was a tiebreaking episode for Todd and I as the homeowners in episode one LOVED their newly renovated place and then the homeowners in episode two decided to LIST their beautiful home … so … we will see who the tiebreaker is today! Yes, I WILL be revealing who won at the end so consider this your spoiler alert! LOL!
Last night we had a lovely family of three, Charmaine, Cam, and their beautiful little daughter. They live in a quaint 1920’s home that in fact, is Cam’s family home … and has been for over 30 years!! While Cam hates the thought of parting with their home that he has poured his blood, sweat, and tears into, Charmaine is ready to jump ship on this quirky, dysfunctional, house!
So, Todd and I did a walkthrough … and I have to agree with Charmaine this house is going to be a MONSTER PROJECT!!! Two things, in particular, have me concerned … what I will find BEHIND the walls and what their renovation budget will be! Time to talk to-do list and numbers!
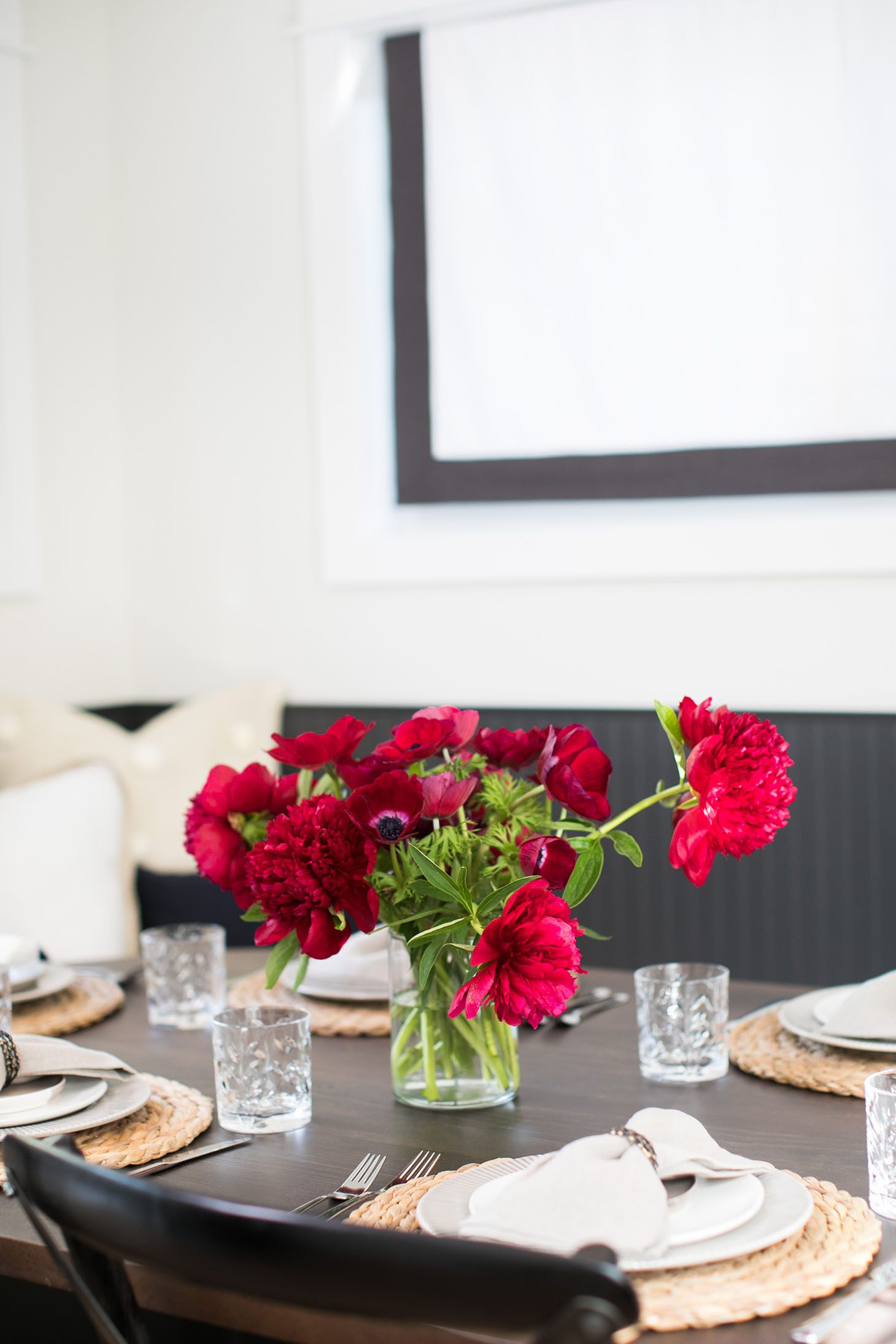
In order to get Charmaine to stay in Cam’s family home … I need to pull off the following on a budget of $190k … which I feel like is a great budget BUT like I mentioned above … since it’s an older house, I’m assuming we’re going to run into some issues!
- Open-concept main floor
- Renovate entryway
- Renovate main floor bathroom
- Relocate laundry area
- Renovate upstairs bathroom
- Create a home office
While my list has me sitting on pins and needles, Todd is also facing a bit of a challenge. In order for Cam to move, he will have to find them a home that has the following:
- Open-concept main floor
- 3 bedrooms
- 3 bathrooms
- Home office
- Garage & storage
- Small yard/close to the beach
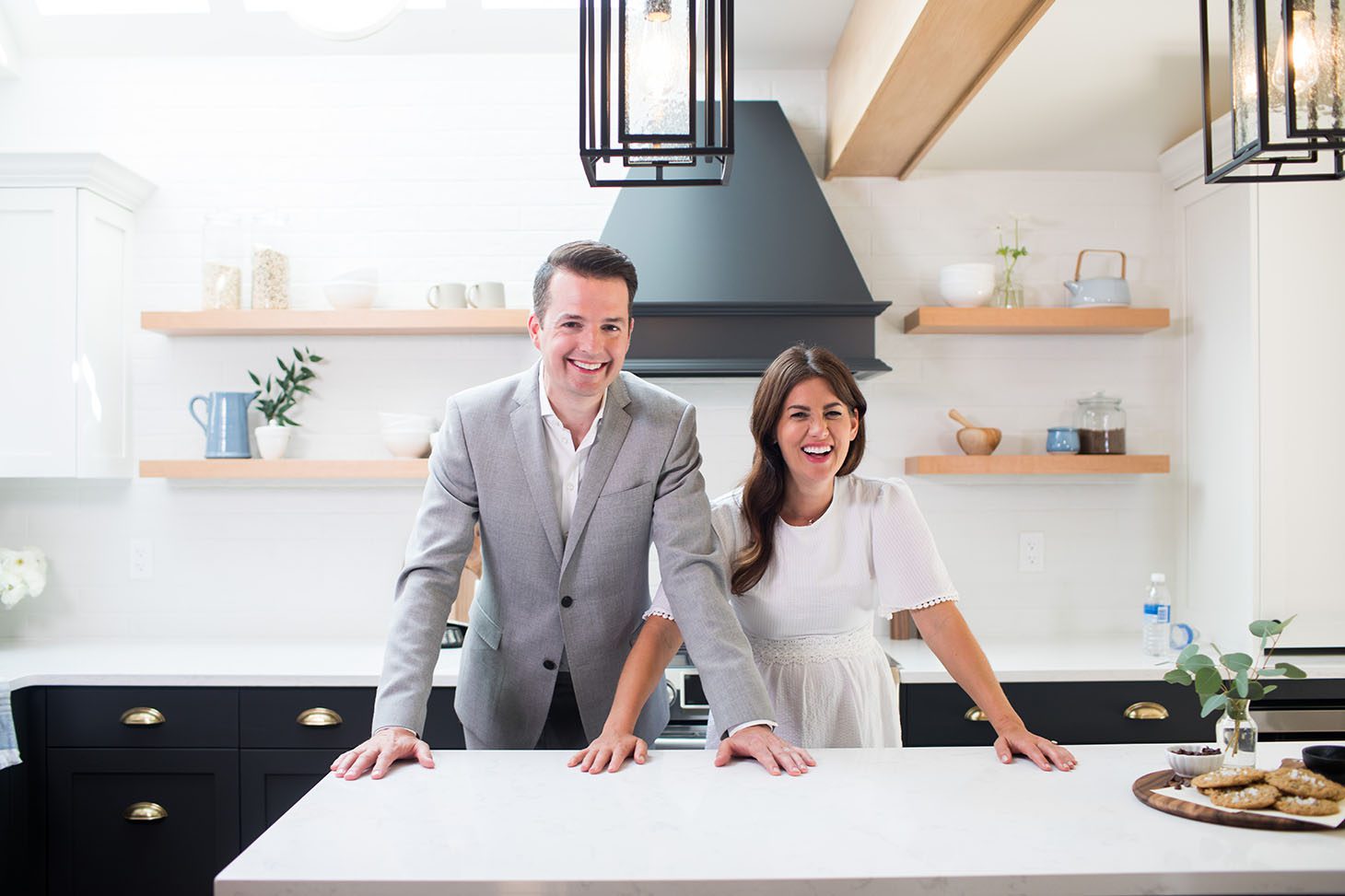
Next up, I brought Justin to Charmaine and Cam’s home to give him a rundown of what my plans were for this space and while he was on board with everything he reminded me that whenever a renovation is about to take place on a heritage home that it also comes with a TON of paperwork … this could end up being one of many stumbling blocks for us.
A few days later we heard back from the Heritage Society with approval for us to move ahead with the renovation but they also proposed an odd request! Because we planned to remove their fireplace and their chimney, which would alter the exterior look of the home, they have asked that we build a faux chimney so that their heritage home still looks the same. This also comes with ANOTHER stumbling block … considering we will be removing the fireplace and chimney, the current roof now has to be reinforced in order to hold the faux brick. Unfortunately, we didn’t have the wiggle room in the budget to cover this so we decided to cut Charmaine’s office from my list of to-do’s as it would be the easiest thing for them to reno on their own!
Moving right along … yet ANOTHER snag in the road. While the reno was underway Justin discovered a major structural problem … when the skylight was installed they cut out the joists and left NOTHING supporting the upstairs floor!! This is a big concern and means that we will have to install some new beams along with a special bracket to connect the two beams so we can still give them their open-concept main floor. Unfortunately, this meant we had to remove the renovation of the upstairs bathroom from the list. Thankfully that was the LAST snag we ran into and renovations continued full steam ahead and before we knew it, it was reveal day!!
First things first, we showed Charmaine and Cam the exterior of their home and the new location of the front door which was crucial for us to pull off their desired layout inside. We then made our way into their newly renovated front entrance (complete with a large coat closet!) and open concept main floor! We were able to remove their old fireplace and add in a brand new built-in fireplace in their living room! Ps. Are you eyeing up the beautiful art from Minted above their couch?!
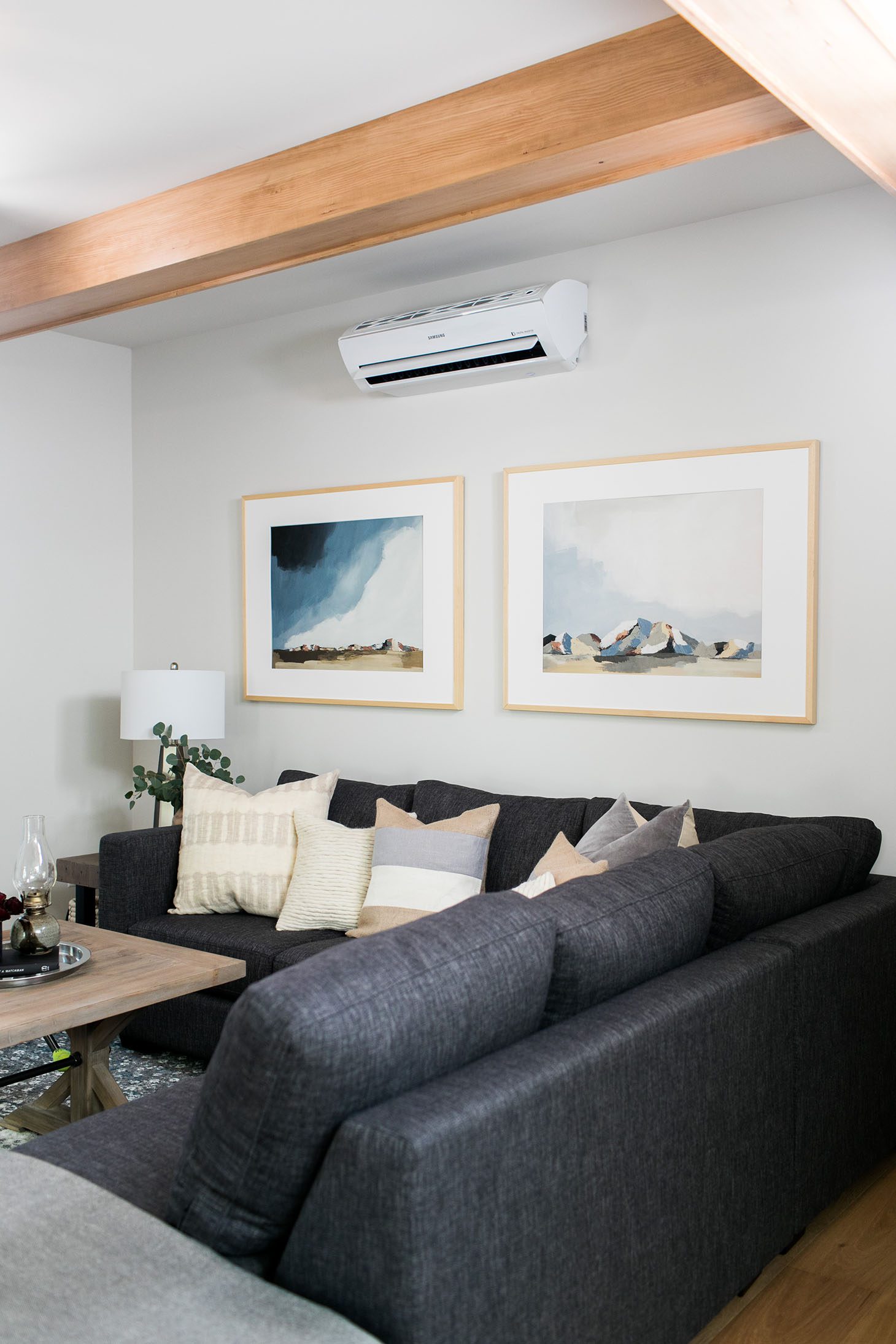
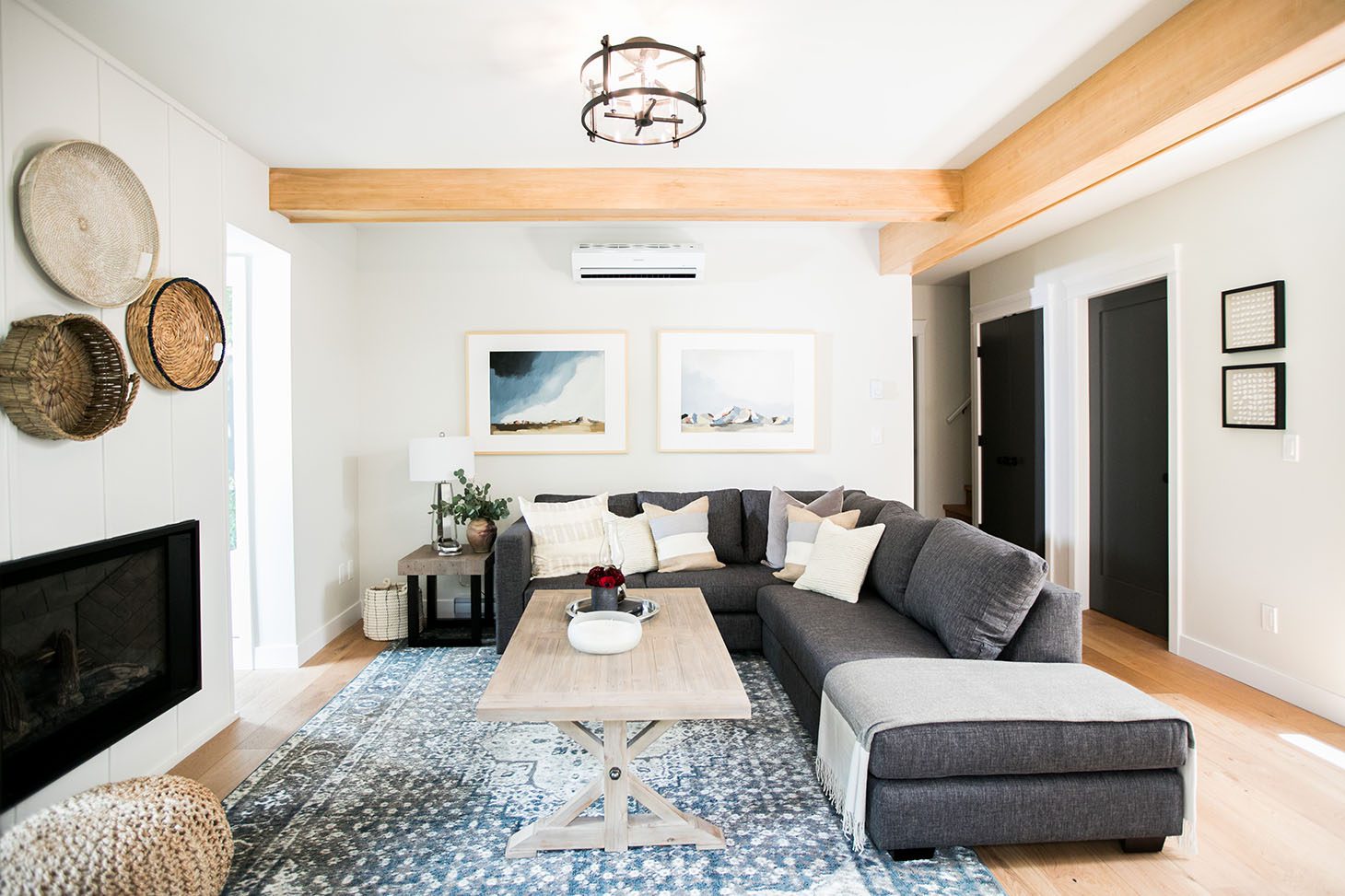
Next up, was the kitchen! We did a stunning two-tone kitchen which consisted of white solid surface countertops and gorgeous black kitchen cabinets courtesy of Merit Kitchens! The team at Olympia Tile + Stone pulled through with an amazing textured backsplash that looked like brick and went all the way up to the ceiling. We also included all new appliances, put in a hood fan, added a stunning island with seating for three and a brand new gorgeous skylight!
While I wasn’t able to give Charmaine her dedicated office space, I was able to incorporate a small built-in desk just off the kitchen where she can do her work! When we moved their front door, we were able to lift their whole floor up to make their dining room all one level and gave it a more spacious feel.



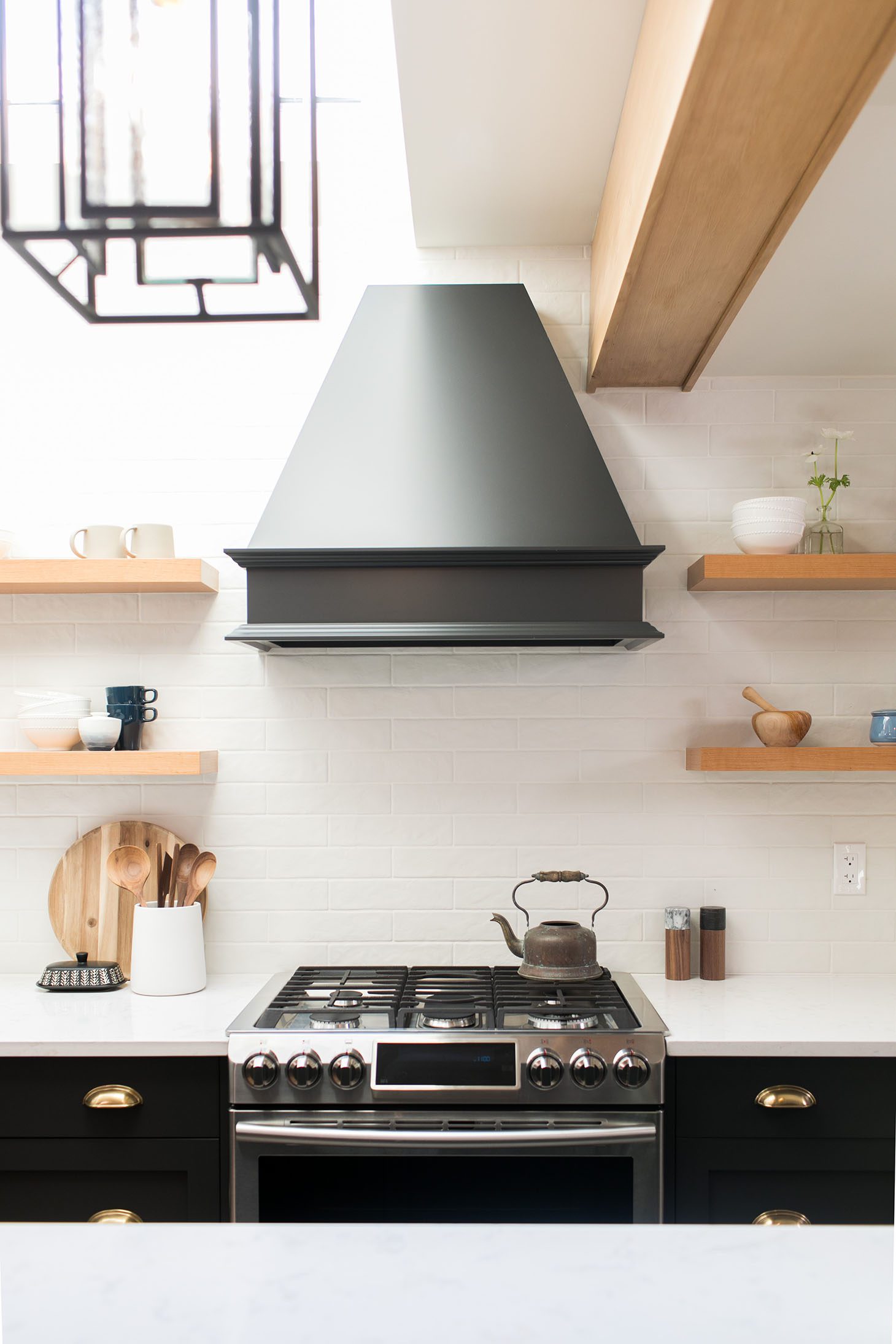

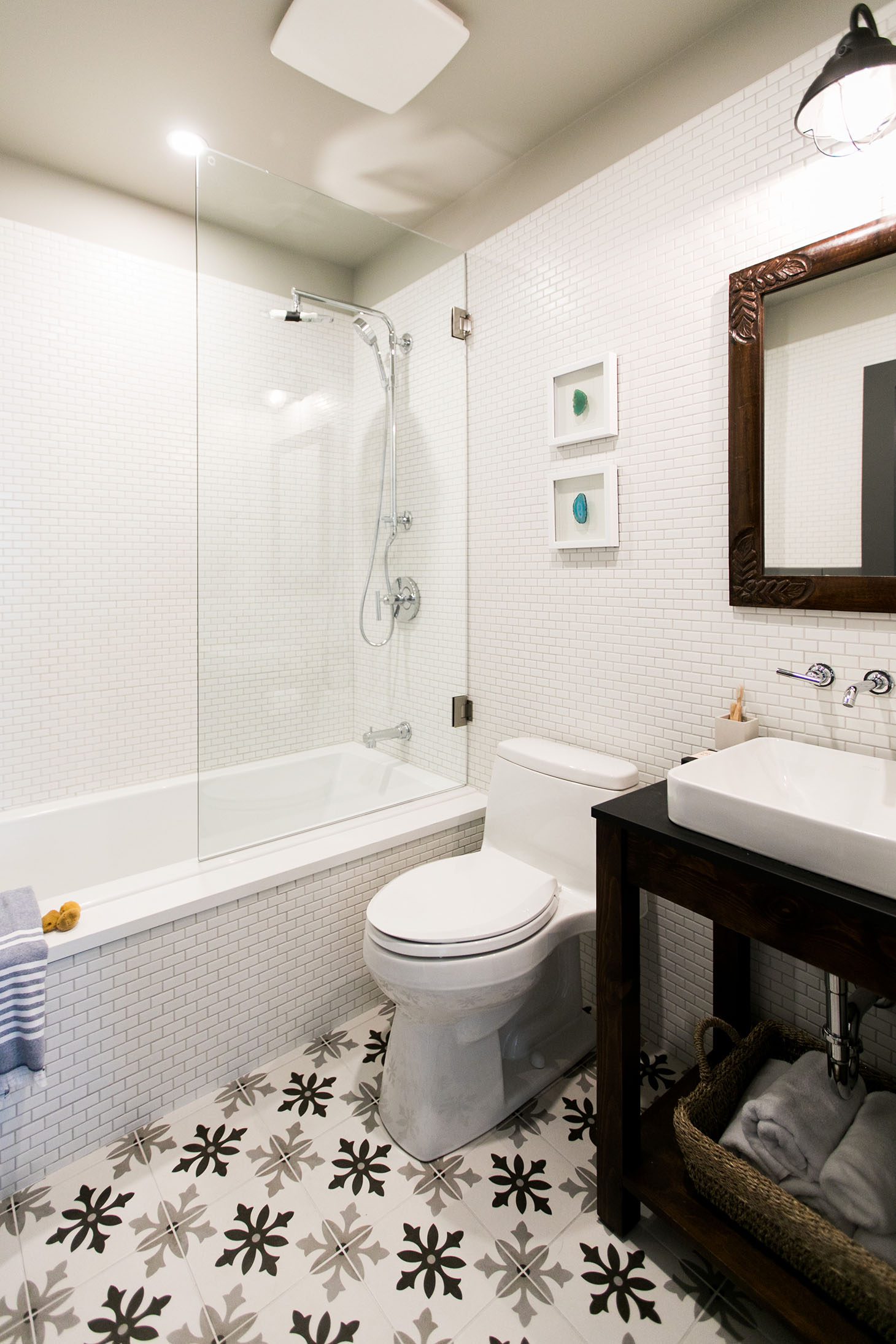
Photo Credit: Mackenzie Dempsey
On to the next room … their main BATHROOM! We totally gutted the space and moved their washer and dryer out of this bathroom and upstairs (where it belongs!!) which allowed us to install a big full-size tub and shower combo. We also added in stunning bathroom wall tile thanks to the team at Olympia Tile + Stone!
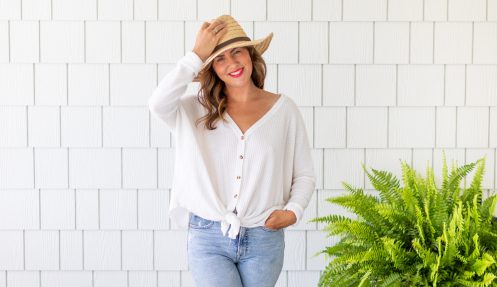

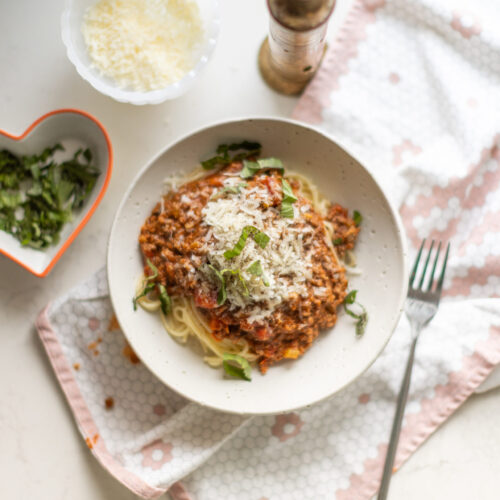
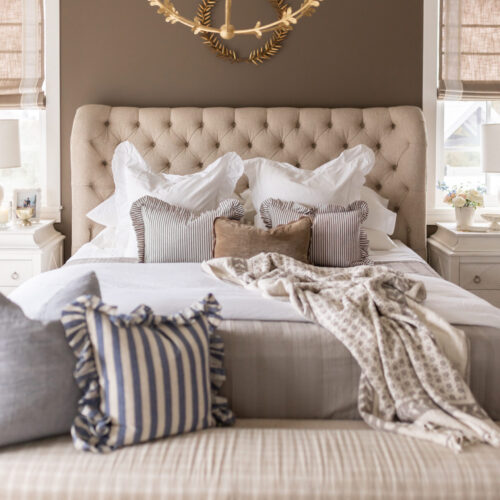
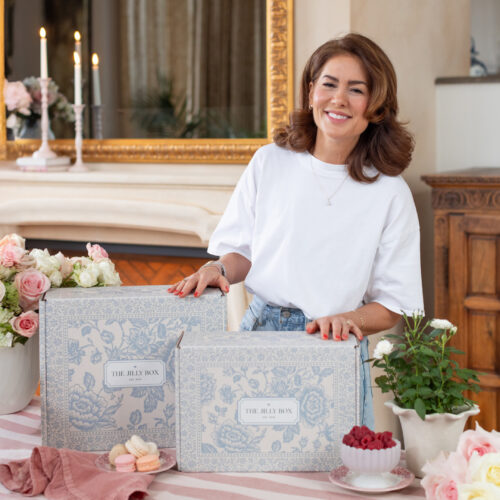
That makeover was Fabulous, Jillian and Justin! Good work! This couple sort of reminded me of my Husband and myself, as we were together for about that long before we got married! Great show! I always enjoyed you and Todd the Best!
Love the matte black hood fan! Where was this from?
Can you tell me which artist or pieces those are from Minted? I really like them!
And they got engaged!!! 🙂
This kitchen is so dreamy! I love the white, black, gold and wood combo. It is so well thought and it matches perfectly together. The built in dishwasher and fridge is so visually appealing. And how beautiful is that range hood? Ok I’ll stop drooling over it now!
I want this show all the time and love it I’ve even watched reruns a few times. Justin is great but I just wonder what happened to Kenny he was such a part of the show
Where did you get that sectional from? I’ve been searching for one just like it. I love your designs!!
Hi – I was wondering if you could share where you found those gorgeous bar stools?? I’ve been looking for some just like that! Thanks so much – beautiful job on this house!
What hardwood flooring is that?! Love it, and am in search of my flooring!!
Where is the hardwood flooring from/what is it called? I want it!
I was wondering if you could list where you bought products, what you used, colours?? looking to build in PEI this summer and simply love this kitchen! Saw the episode this morning, brilliant redo.
thank you