Morning loves!! I’m so excited to share today’s blog with you!! Some of you may remember the hunky Bachelor, Chris Soules from small town Iowa, wellll … recently Chris had an unfortunate dehumidifier malfunction in his house that caused MAJOR damage. He was in need of some help and some huge renos … he reached out to me for design help … I of course wanted to help him any way I could but with SO much on my own plate with my own reno, I wasn’t sure if it was possible. I wracked my brain for who else could help and Veronica Valencia founder of The Design Hunters immediately came to mind. I reached out to her STAT and she was totally on board!!!
Veronica and I go WAY back but I’ll let her get into that!! Needless to say, I’ve LOVED her design style for as long as I can remember! I just knew at some point down the line I wanted to join forces with her again and partner with her on something amazing … so when Chris reached out to me and described his situation I couldn’t think of a better person to ask than Veronica!!! And guess what? She’s here today to take over the blog and share her story of his home reno SO FAR today!! We will be featuring Chris’ house throughout the renovation and will keep you all in the loop for the entire process. Take it away, for the first blog of the series Veronica!! …
Hi Everyone! I’m Veronica Valencia, fellow designer, and friend of Jillian. Today I am SO excited to be over here to share with you all an exciting project I have in the works with my team.
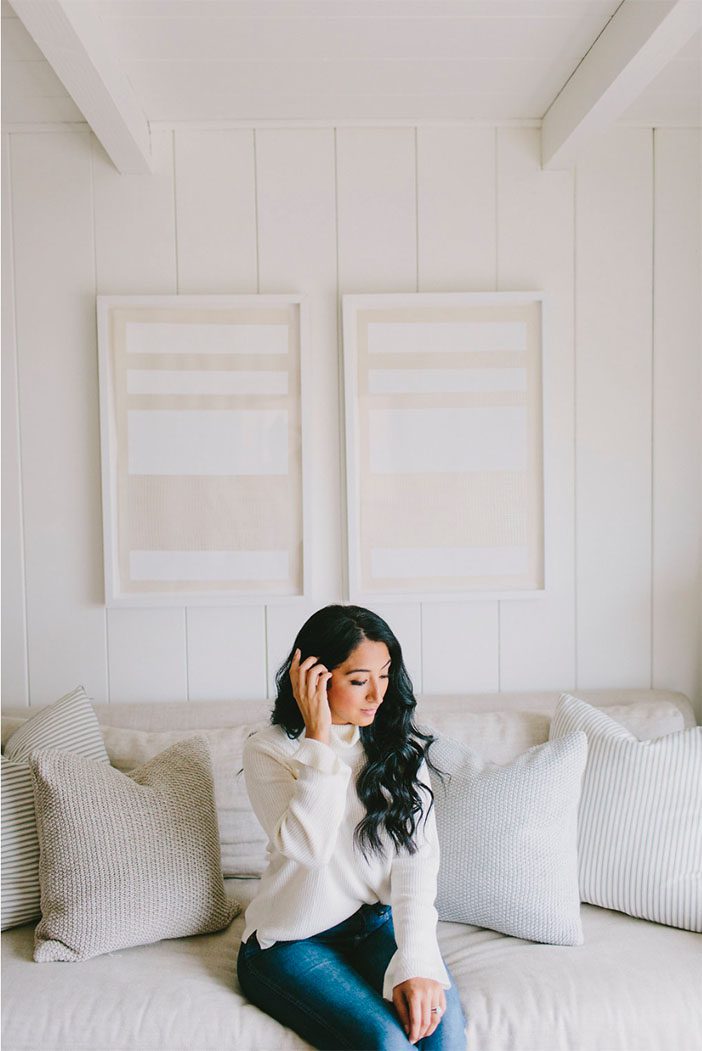
Last year, Jillian approached me about designing the home of her fellow Bachelor family member, Chris Soules. Of course, without hesitation, I said “Heck yes!”. A) I love me some Bachelor Nation. B) I totally remembered the farmer Bachelor and how incredibly nice he was. To have him as a client would be amazing! and C) Making over homes is my forté! That’s actually how Jillian and I met.
Back in the day we both worked and designed for the show Extreme Makeover: Home Edition featured on ABC. The good ol’ days, as I like to refer to them. I worked behind scenes and was one of the lead designers on the show. Week after week, we traveled the country and designed homes for families in need. Such beautiful moments, homes and experiences I will never forget. Cut to now, 6 years later with almost 400 home renovations under my belt, we are here today. I still work in the TV home renovation world, along with running my design firm, The Design Hunters, with my husband Kristopher.
Originally, Jillian and I were going to team up and tackle Chris’ home (designing with friends is SO much fun!); however, with the addition of her cutest project yet… little Leo, and her very own reno underway with Justin, my team and I hopped on a flight and made our way to Iowa.
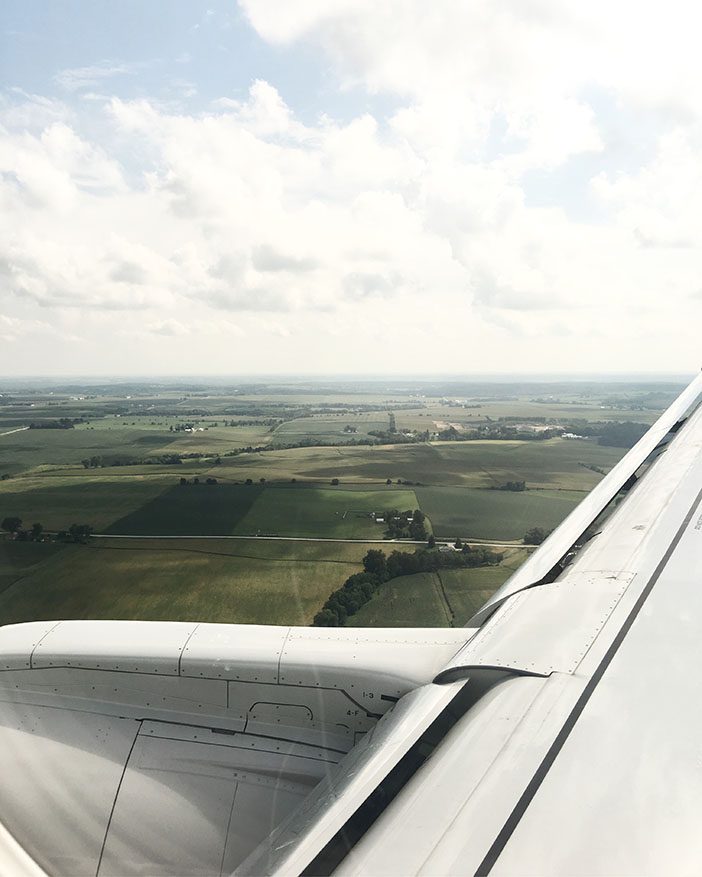
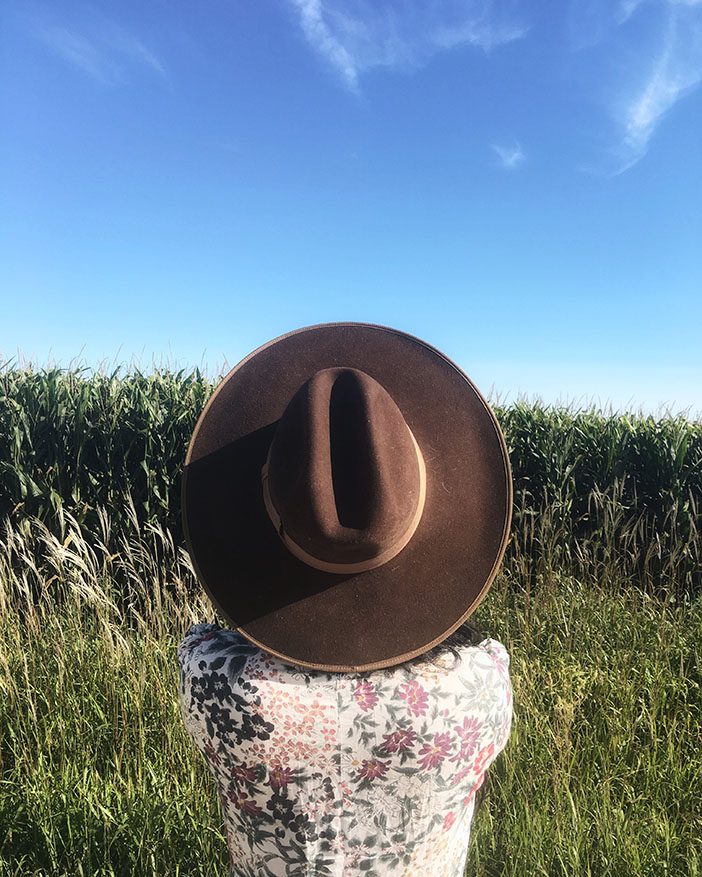
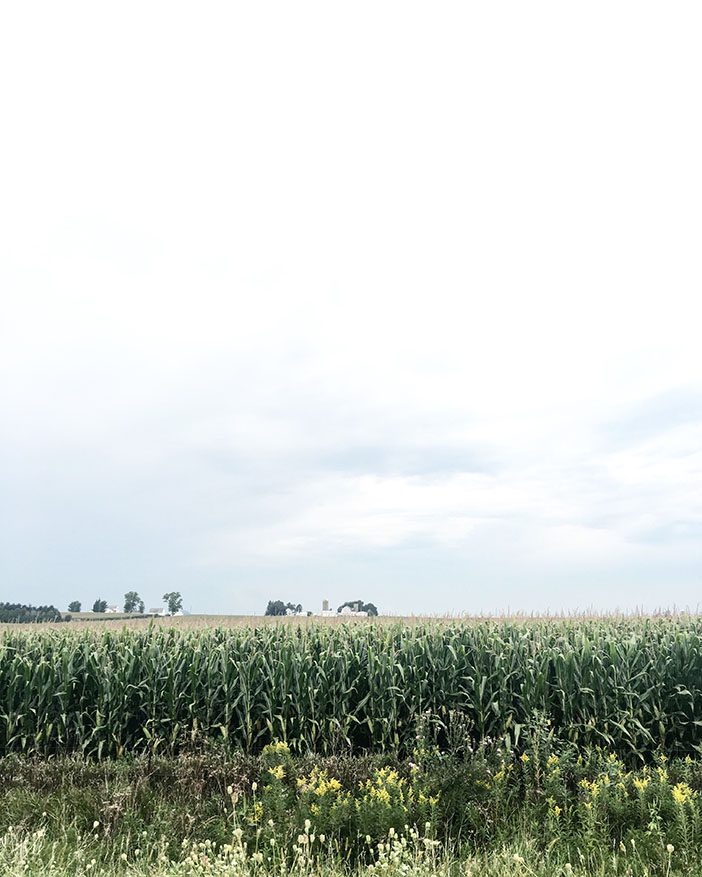
Does this barn look familiar?!? Lol! Chris’s mom Linda was the sweetest, I am sure you remember her from the show. She gave my design partner Tommy and I the warmest welcome to their hometown. We stayed in their family farmhouse and had such a blast experiencing the breathtaking scenery and even a few cocktails at the local bar.
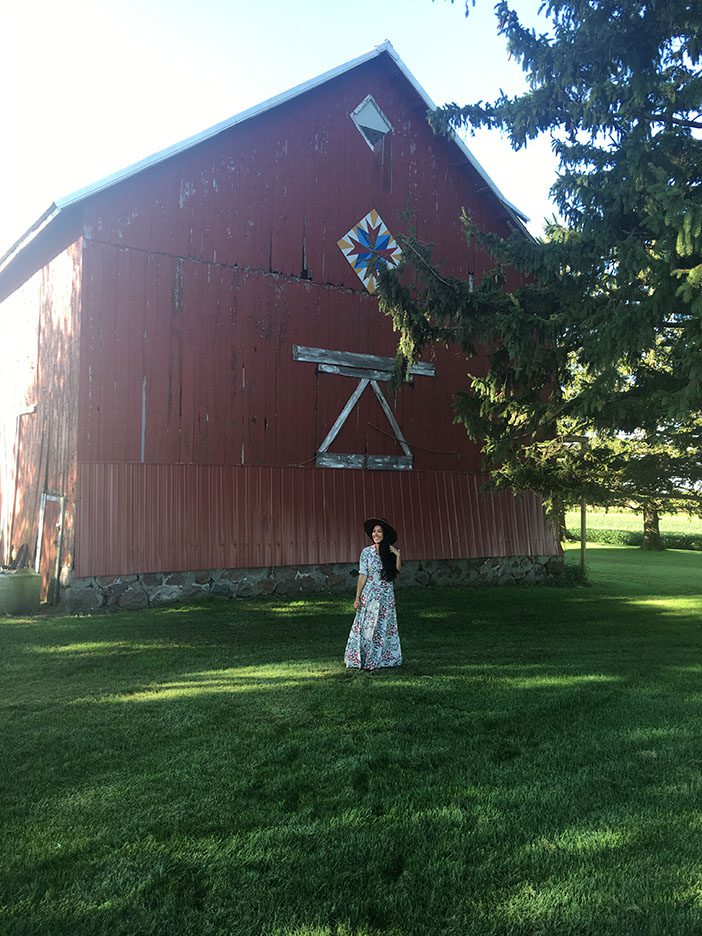
This will be the second home that The Design Hunters have completed in Iowa and I can’t wait to share the progress with you all.
For starters, one of the main reasons why Chris is completely gut renovating his house, is due to a dehumidifier malfunction that created major smoke damage throughout his home. While away attending an event, he came home to his entire place destroyed and filled with smoke. Thankfully no fire ensued; however, the damage was still prevalent. He shared a little glimpse of what the damage looked like over on his Instagram about a month ago here.
Today, I am going to be sharing a few snaps of the before’s, along with the design inspiration for the Sun Room, Office & Living Room. Next up in Part 2 of the intro, I’ll share a sneak peak into what we have in the works for his Kitchen, Master Suite, Guest Room and Laundry Room …
Design Direction: Below are inspiration boards I originally pitched to Chris right when we started. A few room inspiration pics to hone in on the overall vibe, along with a few furniture pieces for discussion. The consensus… he didn’t change a thing! Not one thing! He loved the vibe and feeling of all spaces we covered. Do you know how happy that makes me when a client literally has not one thing to change! I would say it means that I pay really close attention, but the kicker about this design process in particular… Chris and I barely knew each other when I designed his space. A few phone calls and an email here and there, but that was just about it. We both travel A TON, and our schedules never left room for us to sit down and really delve into talks about his home. Luckily for me, we have social media. I pretty much stalked his Instagram, I googled him – not in a creepy way, I wanted to see what he wore, where he traveled and what were his hobbies. All of this helped me to create my design vision and identify the little details that would soon be implemented in his home.
1. Sun Room: This is easily one of the most beautiful spaces in his home. The light that shines through during the day is incredible! I want to keep this space as neutral and simple as possible, all while creating an extremely comfortable space to lounge around with family and friends. We are keeping the entire room bright white with Sherwin William paint and installing new flooring from Mohawk, which alone, is going to make a HUGE change!
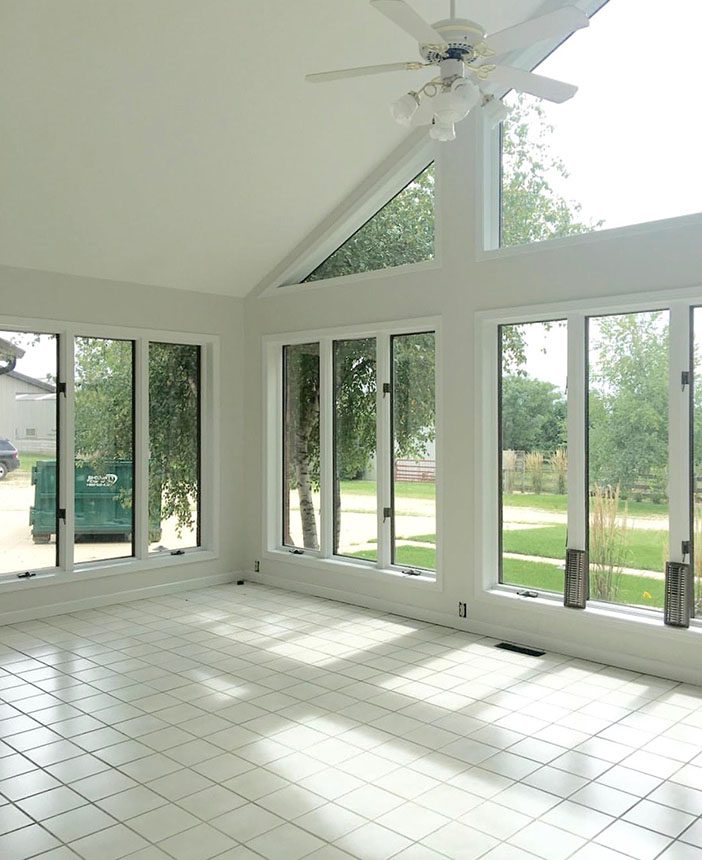
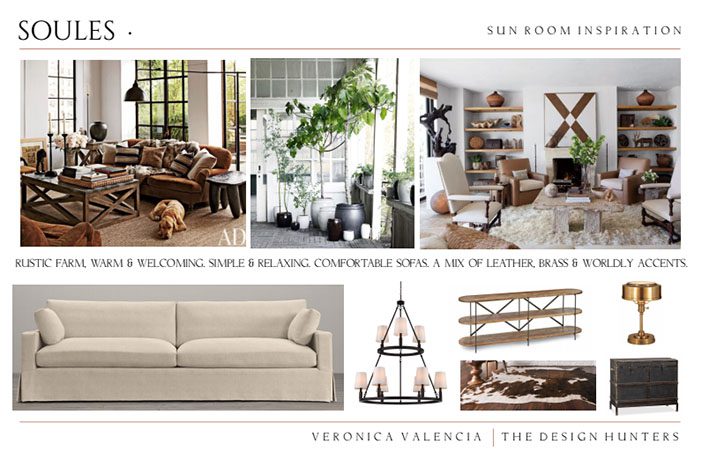 2. Office: The office is an extension of the Sun Room. When Chris isn’t tending to his farmland, he is working from home. One of the biggest structural changes we made, was blowing out the wall separating the Sun Room and Office. The sun flares you see below is where the existing wall originally stood. This room will be effortlessly marvelous as well… a modern classic desk, comfortable chair, new black hutch from Waypoint Living Spaces and a gallery wall of well-curated art and photography.
2. Office: The office is an extension of the Sun Room. When Chris isn’t tending to his farmland, he is working from home. One of the biggest structural changes we made, was blowing out the wall separating the Sun Room and Office. The sun flares you see below is where the existing wall originally stood. This room will be effortlessly marvelous as well… a modern classic desk, comfortable chair, new black hutch from Waypoint Living Spaces and a gallery wall of well-curated art and photography.
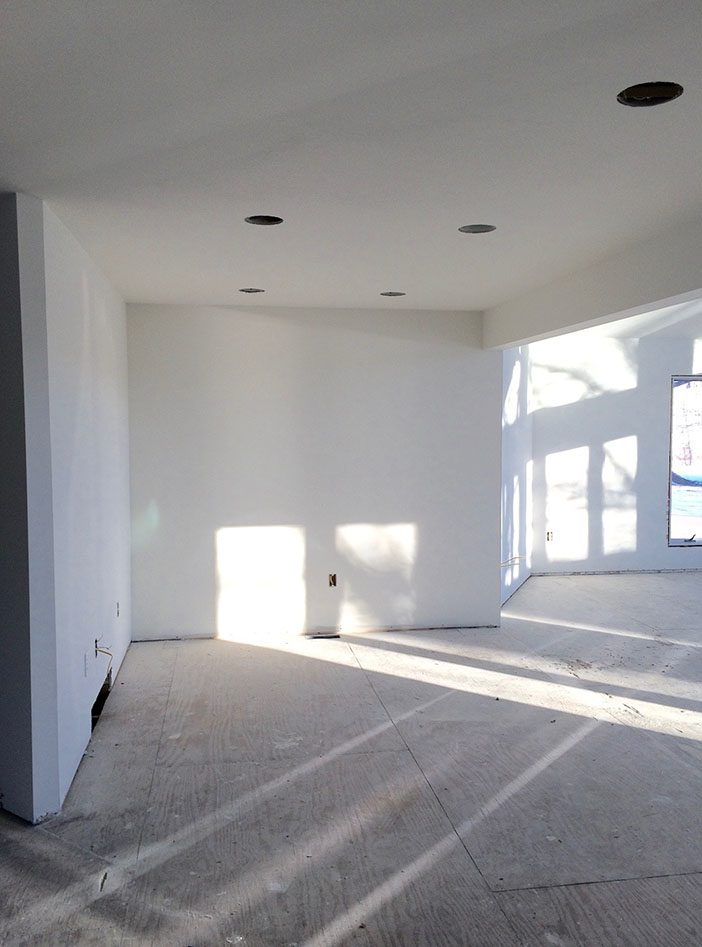
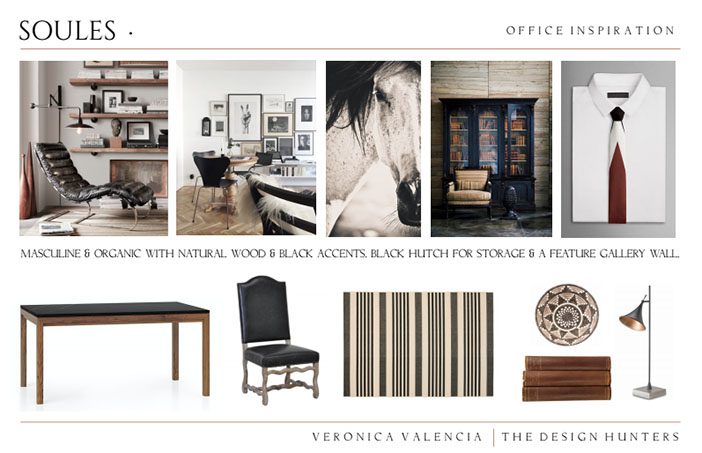 3. Living Room: This I will say is one of the trickiest rooms. Structurally we aren’t able to change the arched windows at the time, so our main focus will be on replacing the brick and track lighting. The walls have been painted a beautiful grey and we will be facing the fireplace in shiplap planks. As of right now, we will be painting them the same color as the walls. I am most excited about seeing the black and brass light fixture installed. The beautiful chandelier we have selected to hang over our new leather sofa is going to be killer! So many fantastic pieces from Shop Candelabra!! I can’t wait!
3. Living Room: This I will say is one of the trickiest rooms. Structurally we aren’t able to change the arched windows at the time, so our main focus will be on replacing the brick and track lighting. The walls have been painted a beautiful grey and we will be facing the fireplace in shiplap planks. As of right now, we will be painting them the same color as the walls. I am most excited about seeing the black and brass light fixture installed. The beautiful chandelier we have selected to hang over our new leather sofa is going to be killer! So many fantastic pieces from Shop Candelabra!! I can’t wait!
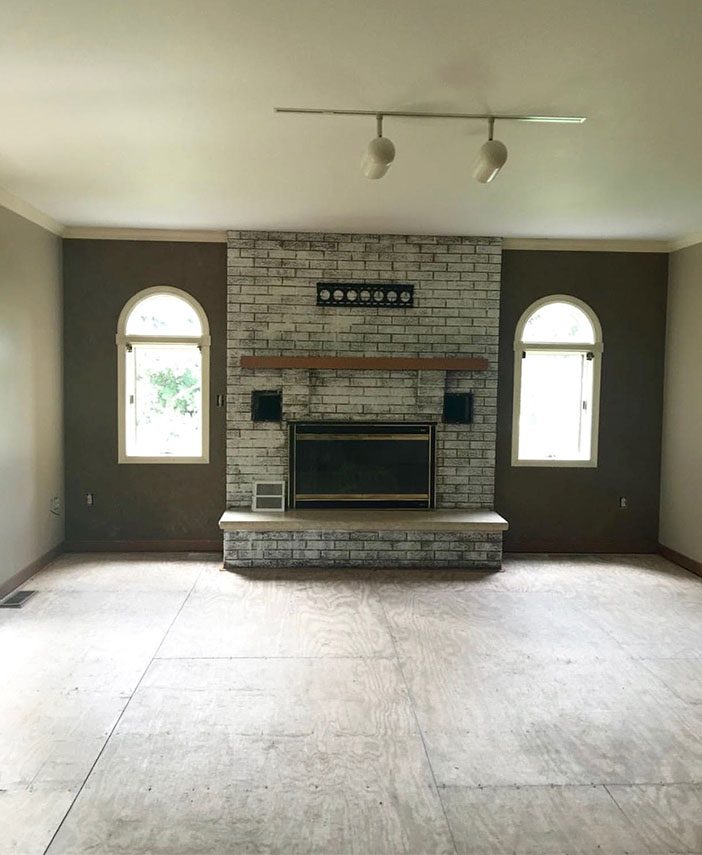
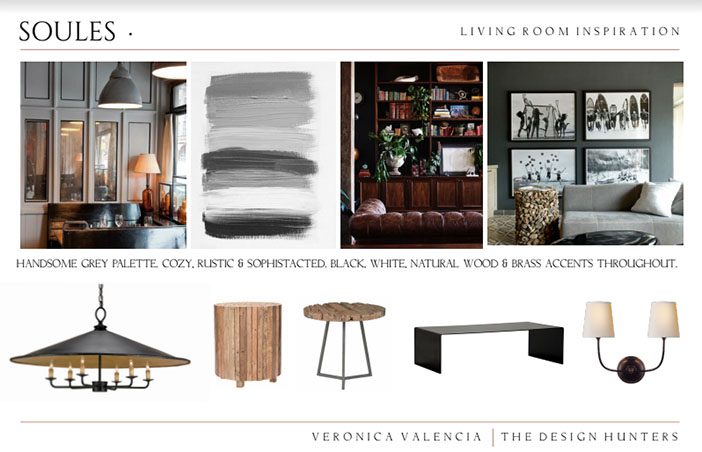
Are you loving the vibe? Have any design questions?
Construction is coming along, flooring has been laid, paint is 95% done, cabinetry is being installed and lighting and furniture pieces are arriving every day.
You can check out more inspiration images on my Soules Project Pinterest board and of course, check back here for more updates on the #ProjectSoulesFarmhouse.
Thanks for reading and see you next time!
xx
We are so excited to work with all of the above-mentioned companies throughout our renovation and we’re so grateful for partnering with some of them on this huge project of ours!!! Stay tuned for more updates!!
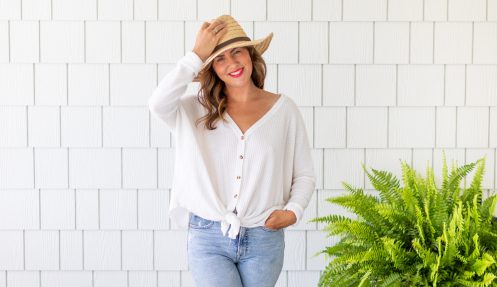
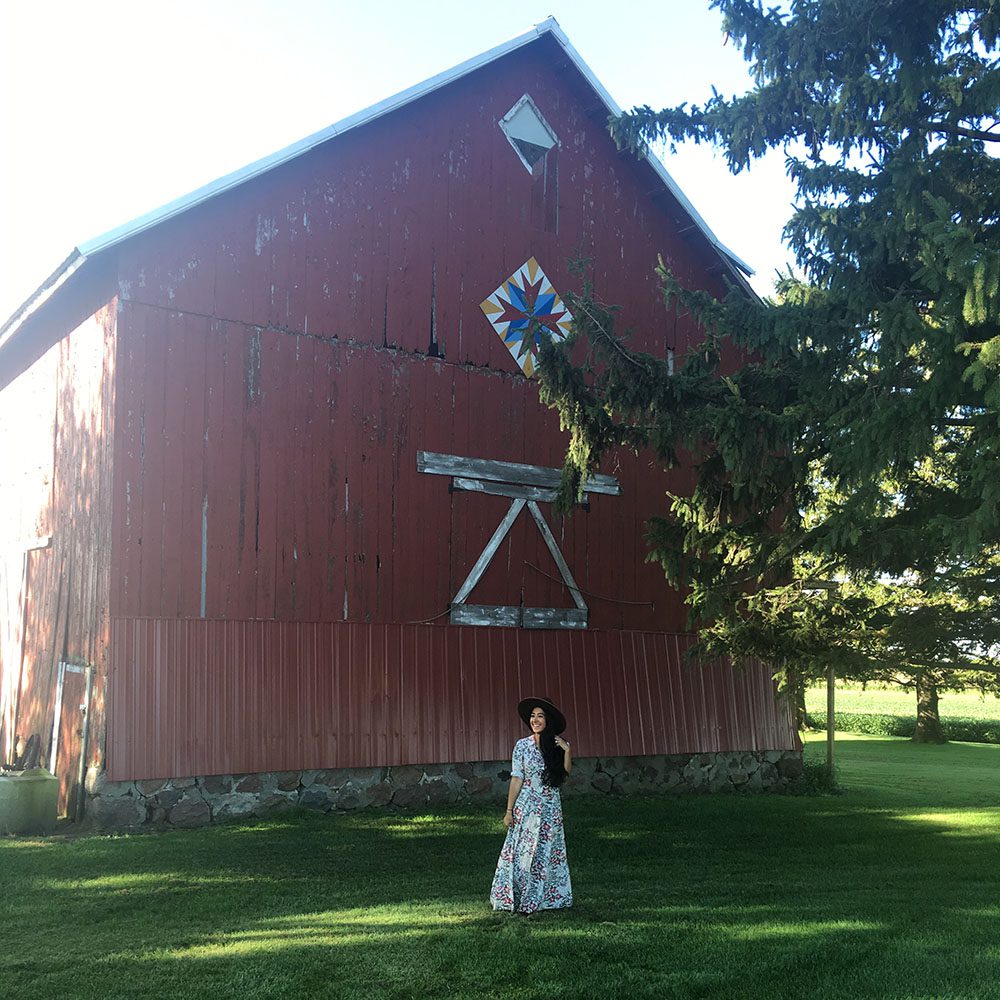
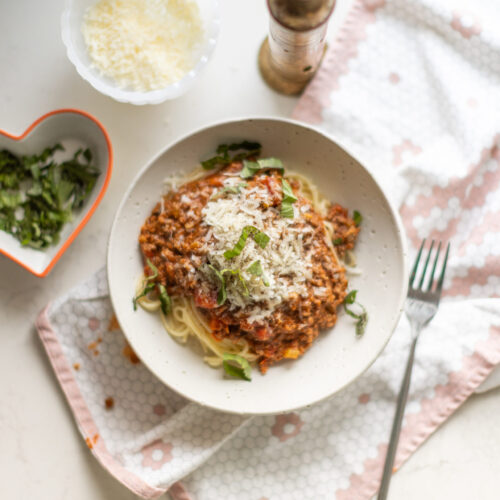
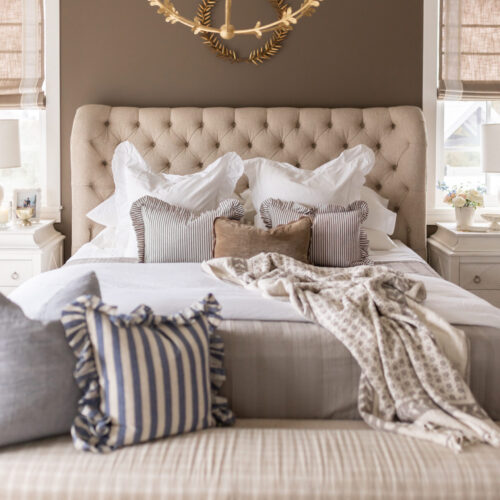
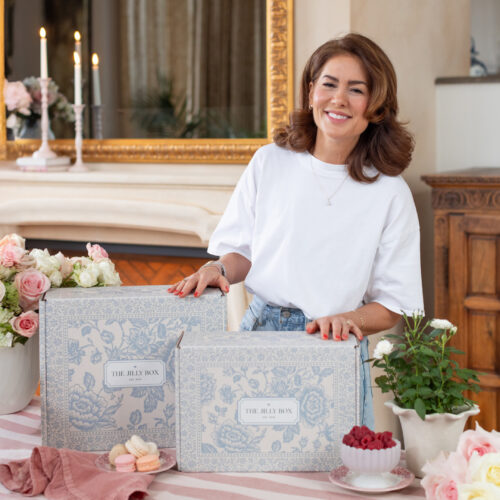
Looks fab, but I am a little worried there’s too much white. It’s a FARM. And he’s a dude. There will be dirt! LOL
Where are the after photos? What happened?
When do we see the finished remodel?