Morning everyone!! We have an exciting and BEAUTIFUL update for you this morning on Kenny and Michelle Gemmill’s family home!! Do you remember when we first shared this with you?? It was wayyyyyy back in January … LOL … Kenny and Michelle are probably rolling their eyes at that comment as this reno has taken SO much longer than they had anticipated (surprise, surprise, right?!) … welp. The good news is, IT’S FINISHED (well … almost … lol) and in my opinion, it was WELL worth the wait!! Kenny gave us our first update, if you missed it, read it here and check out the before photos! This time around his gorgeous wife, Michelle, is going to give us a “tour” … TAKE IT AWAY, MICHELLE!!
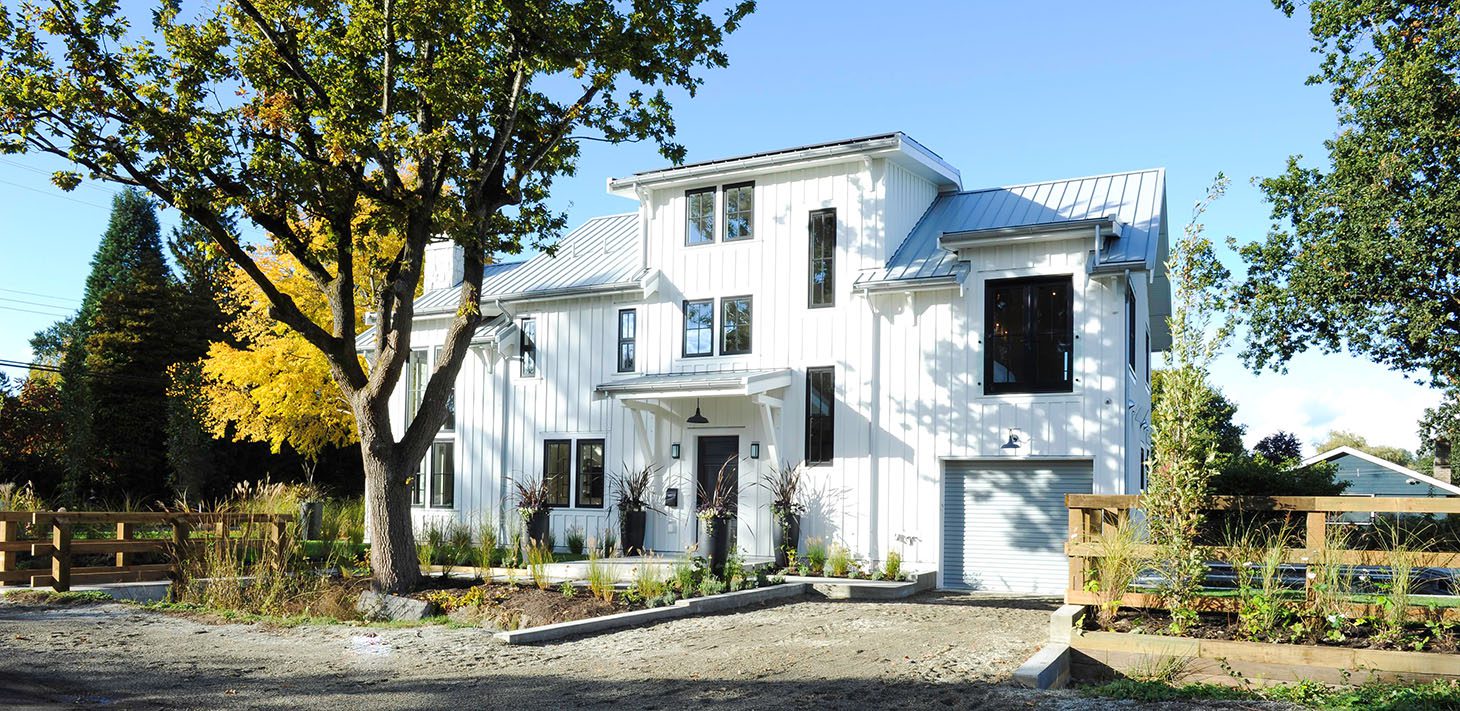
FINALLY, an update on Project Southlands! Michelle here, the other side of Kits Construction, and wife of Kenny. I’m taking over for him as he scrambles away to finish the house, get occupancy…and maybe, finally, sit back and relax for a minute!
We are finally completed our home (go away deficiencies!!), and it feels sooooo good. Never have we worked on a project that took soooo long, months upon months of waiting without progress, back and forth with the city on what we could and couldn’t do, but once we started, it’s been guns-a-blazing, and the result has made it worth the wait!
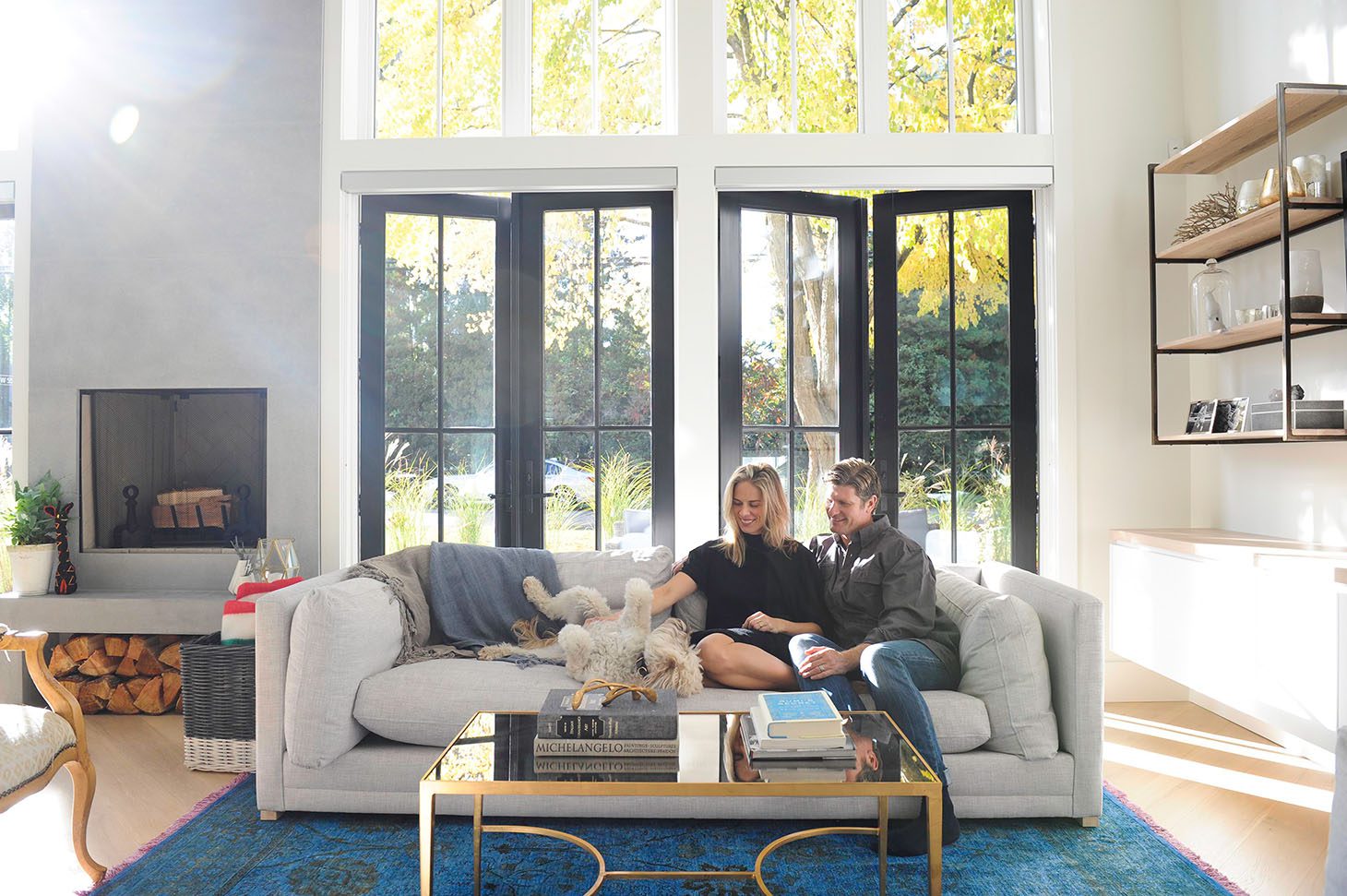
As we inch towards completion (why does the last 5 percent feel like it takes the longest???) we have been standing back in awe with the way the house has turned out. Normally, on a standard Vancouver lot (33×130) there is only so much you can do. It’s definitely been a treat to work with a larger lot, to have a chance to be more creative with layout and design, even though they were hurdles in the beginning (having to keep certain window spots, certain walls, etc) the result is just fantastic!
For instance, we were allowed to extend our house out a certain amount of feet, but could only add half the amount of square footage (you do the math) … so, in came the idea for a vaulted ceiling. Our entire living and dining room is now graced with 24-foot ceilings, which gives such a grand, airy feeling to the room. As much as there were delays and building barriers, the Southlands area, with it’s open and airy feel, horses wandering the streets, and general country feel in the heart of the city, is a special place and a really relaxing place to live. Where else can you drive only 10 minutes and feel like you’re miles away from the hustle and bustle of the city?
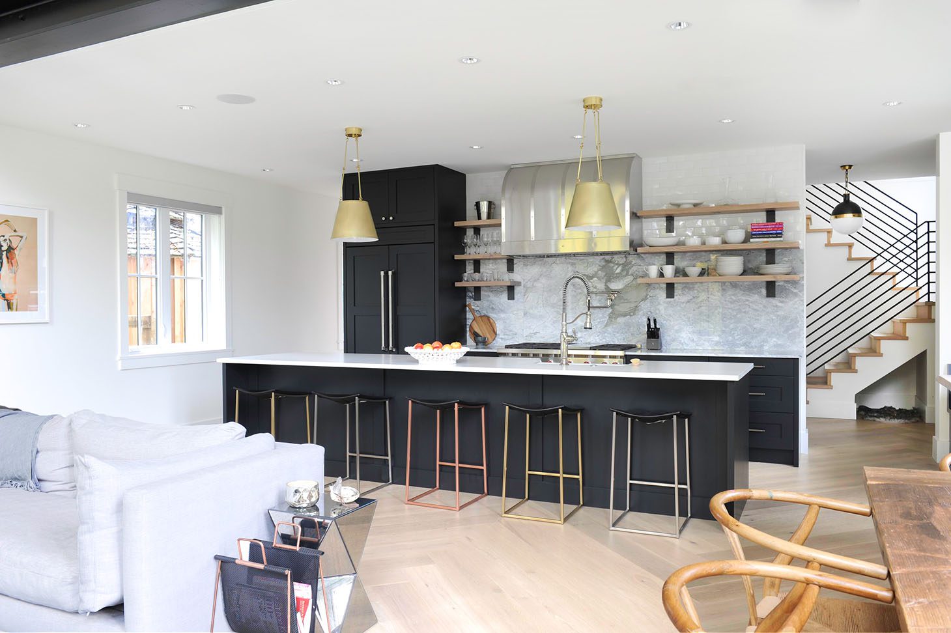
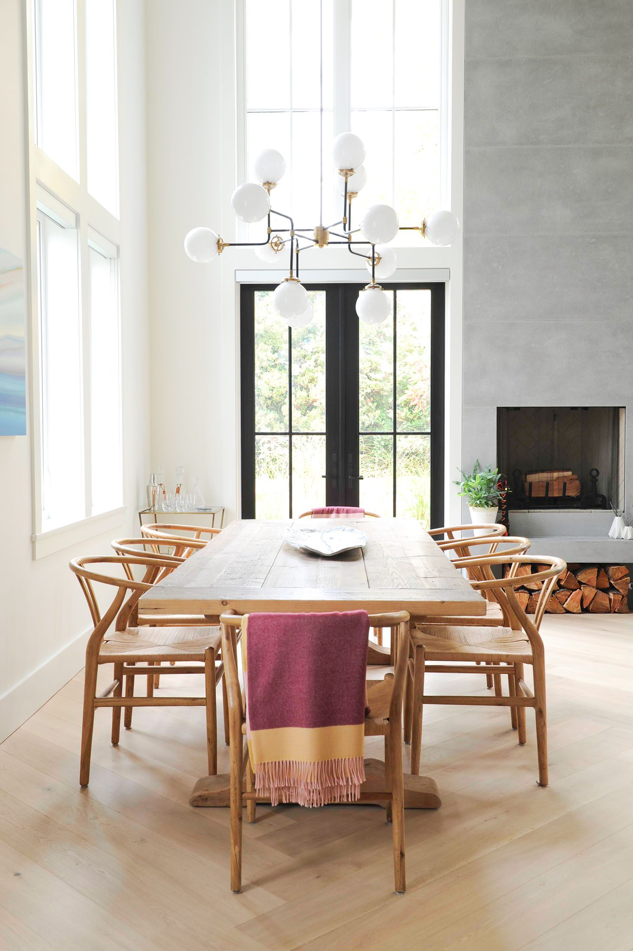
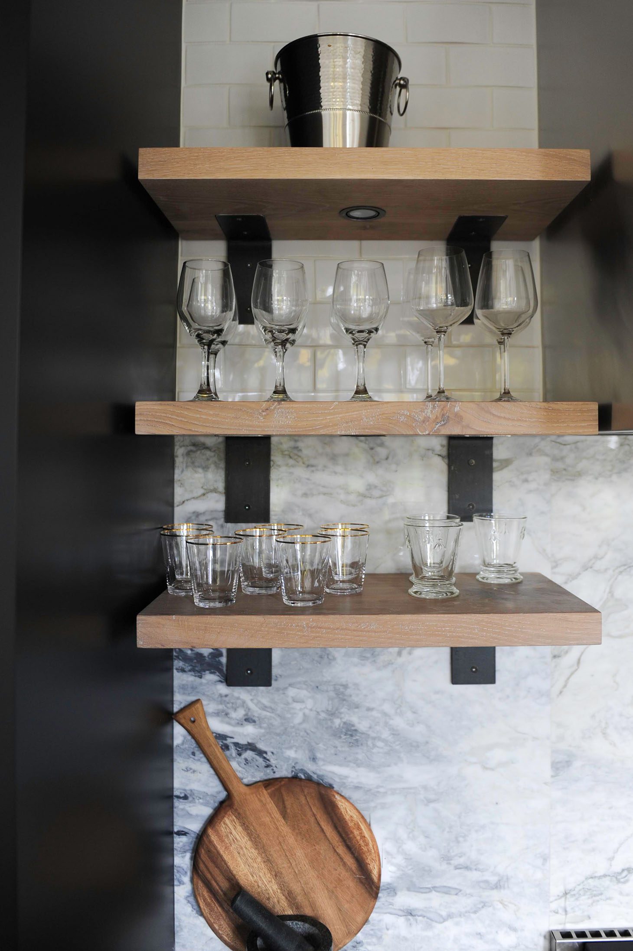
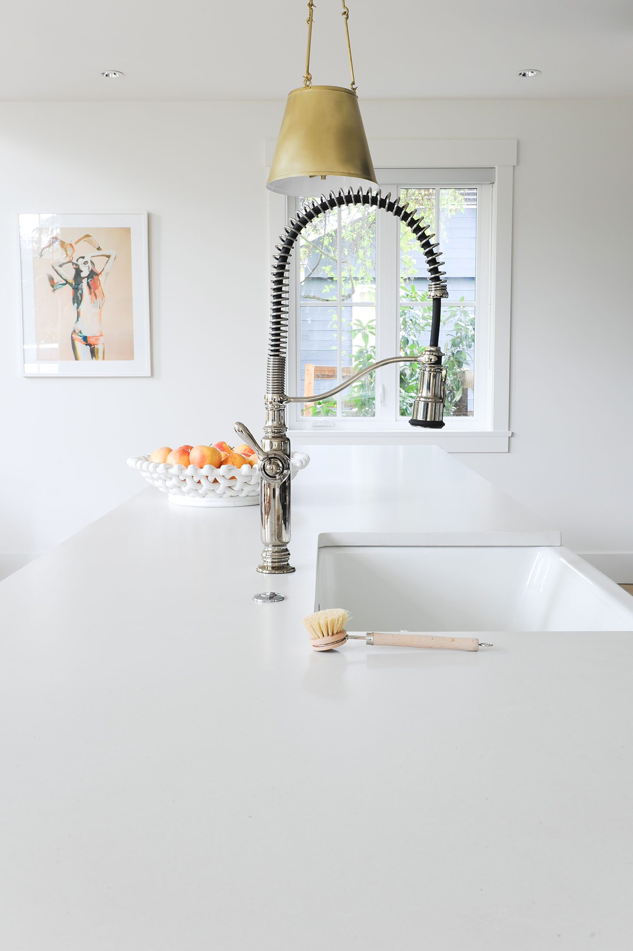
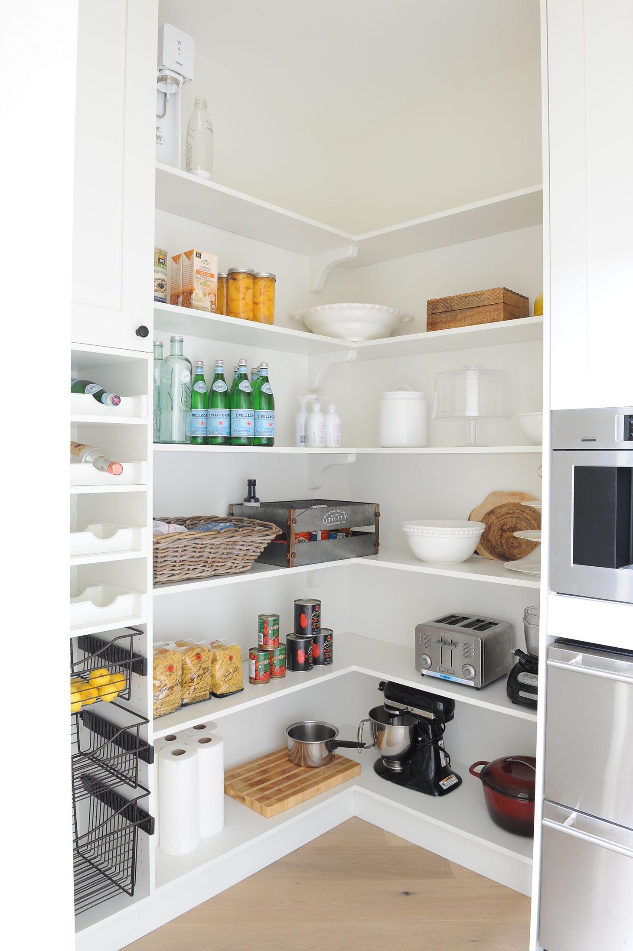
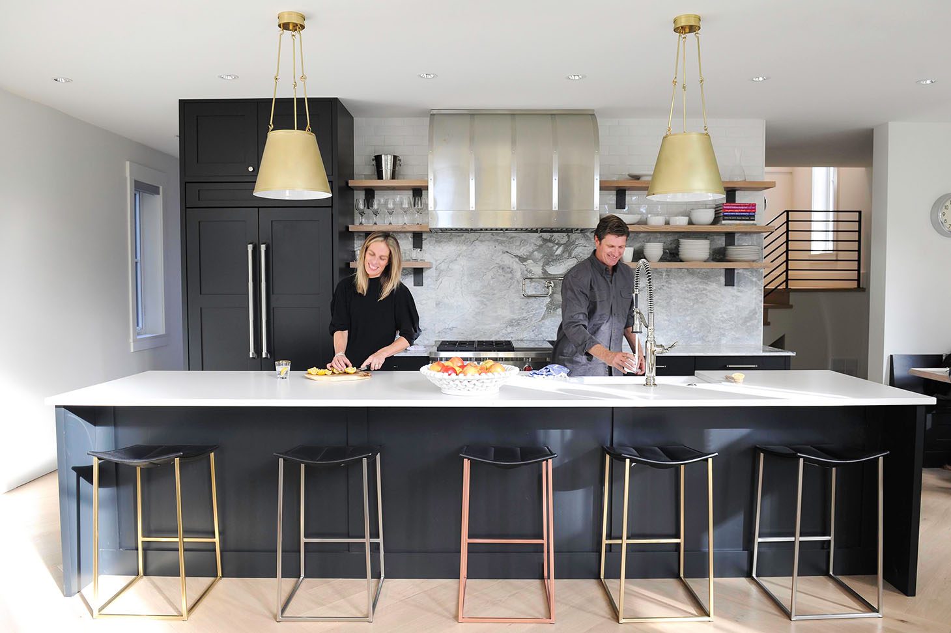
We took a big risk going with a black kitchen, but we love the way it turned out. Also, the open shelves and size of the kitchen don’t provide a ton of storage, so we put a pantry in behind. Quite possibly my favorite room in the house! Thank you to Merit Kitchens for the beautiful cabinets! The black is a strong theme throughout the home, along with white (Jillian’s fave of course) and natural raw wood. We’ve had a lot of trades that have been key in implementing these features. PlyGem supplied the windows and doors, Ramen from Island Countertops used Caesarstone for our 14-foot island (because the party always ends up in the kitchen!) Birdman the Welder and his wife Leanne really knocked it out of the park with their railings and Superglass Vancouver did an amazing job on all of the glass throughout our home including the loft railing, Juliet balcony, our ensuite shower and spare bedroom shower!
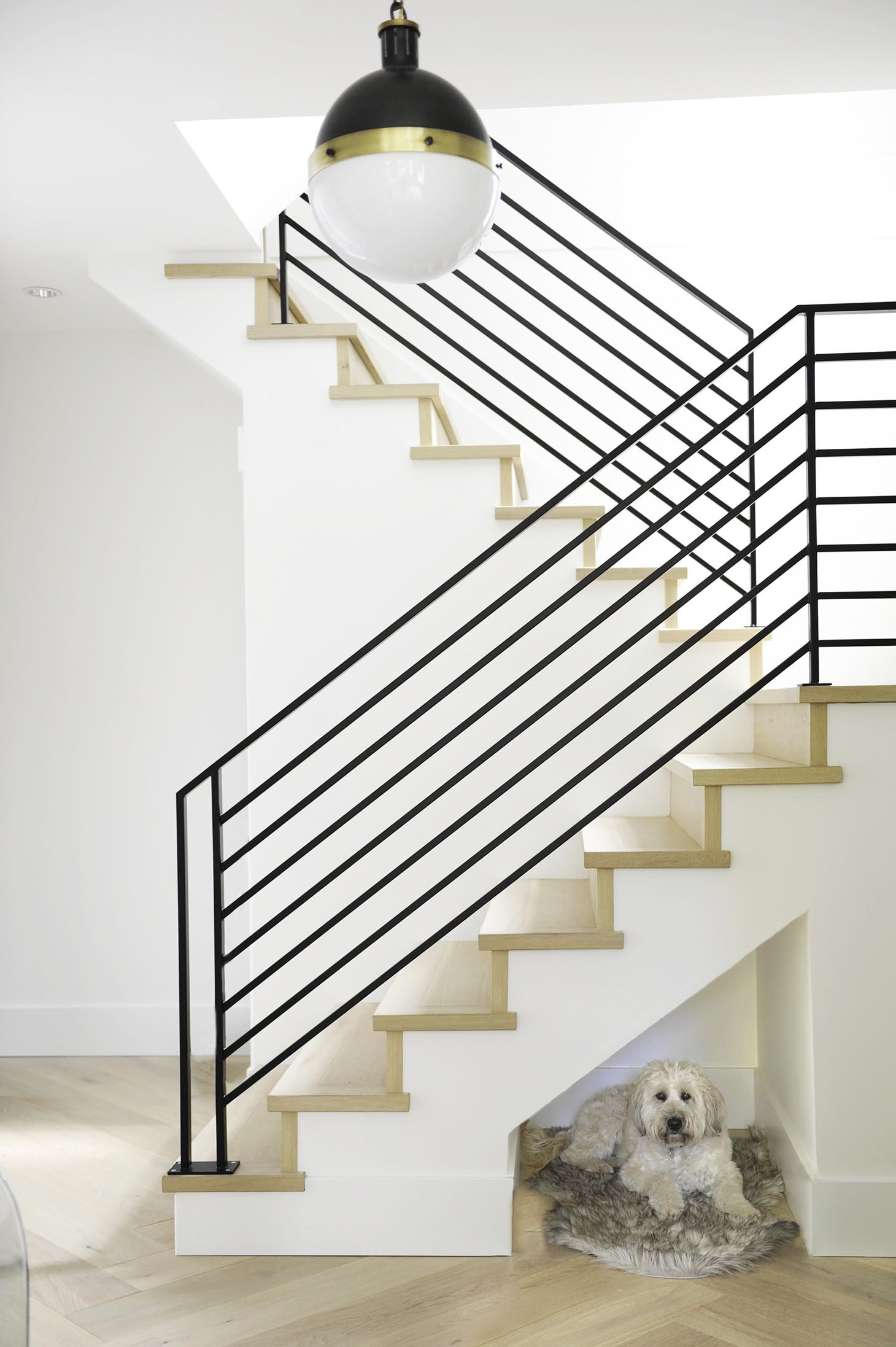
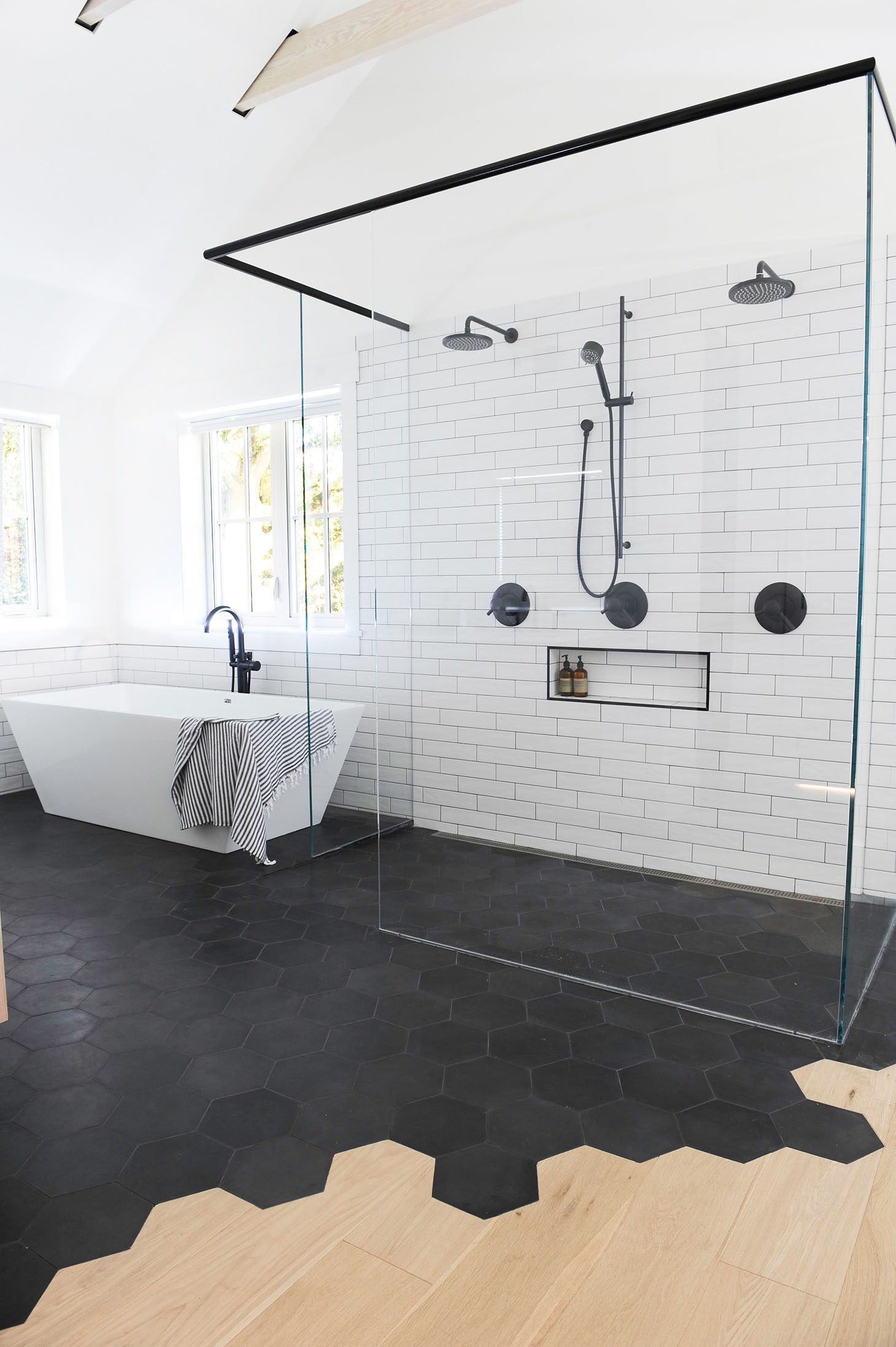 CF Interiors is who we’ve used for all of our furnishings this time around. We love the diversity of their product range, and they also helped us with custom couches for the living area. We designed the sofas ‘in-house’ with Ali from CF, and both Kenny and I, and the team at CF love the result so much that they are selling them in store, and named them the ‘Graydon’ after our son. CF was also our supplier for our lighting throughout the house, as well as other furniture, bedding, and accessories (they are all so great to work with, we’ve actually become great friends with them through work, it’s a family business and it shows, their honesty and values are all in the right place). The Visual Comfort (chandelier, entry light, kitchen pendants) lighting all came from them, and they were really helpful when it came to putting it all together.
CF Interiors is who we’ve used for all of our furnishings this time around. We love the diversity of their product range, and they also helped us with custom couches for the living area. We designed the sofas ‘in-house’ with Ali from CF, and both Kenny and I, and the team at CF love the result so much that they are selling them in store, and named them the ‘Graydon’ after our son. CF was also our supplier for our lighting throughout the house, as well as other furniture, bedding, and accessories (they are all so great to work with, we’ve actually become great friends with them through work, it’s a family business and it shows, their honesty and values are all in the right place). The Visual Comfort (chandelier, entry light, kitchen pendants) lighting all came from them, and they were really helpful when it came to putting it all together.
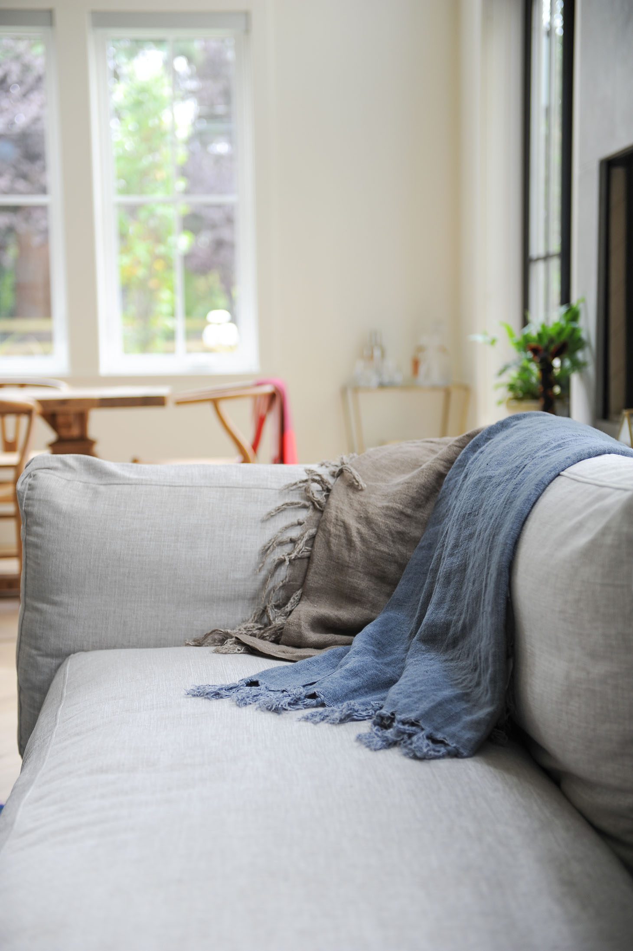
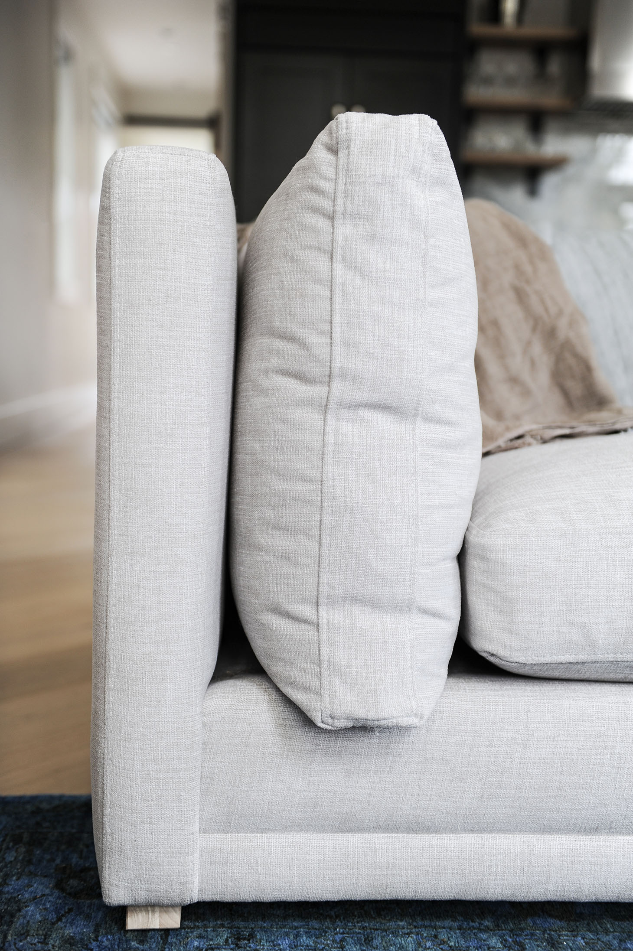
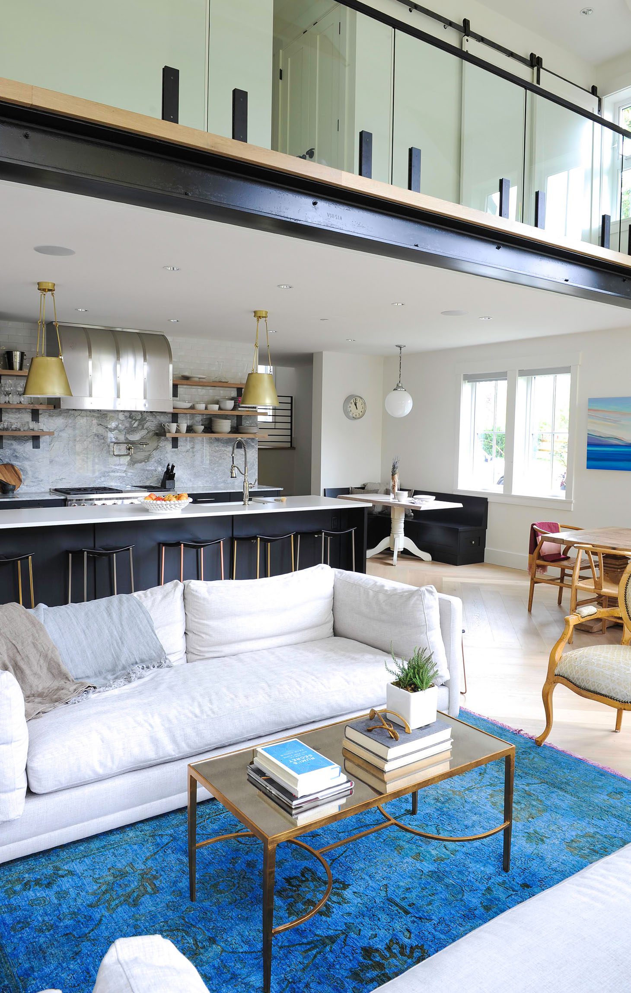
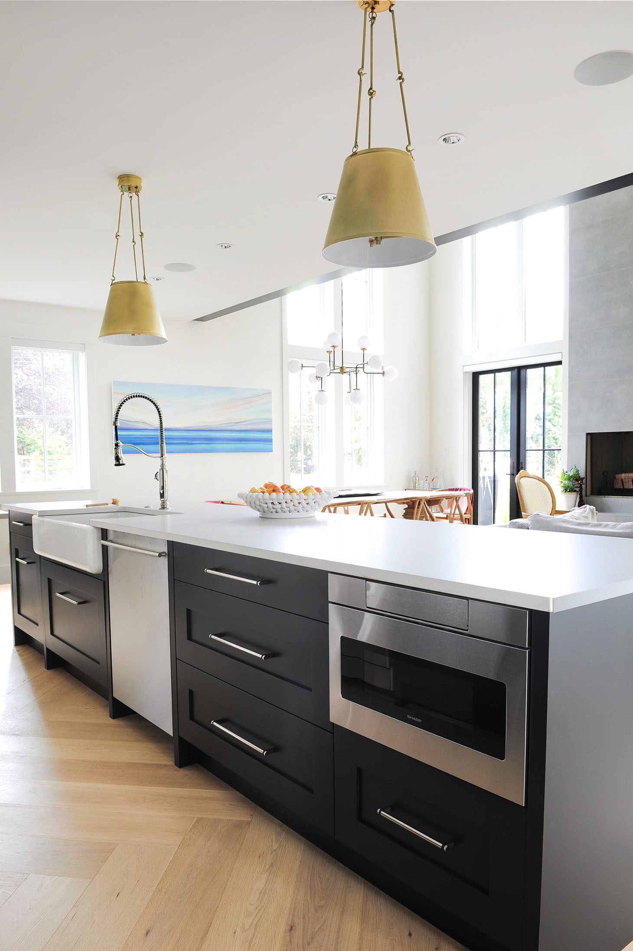
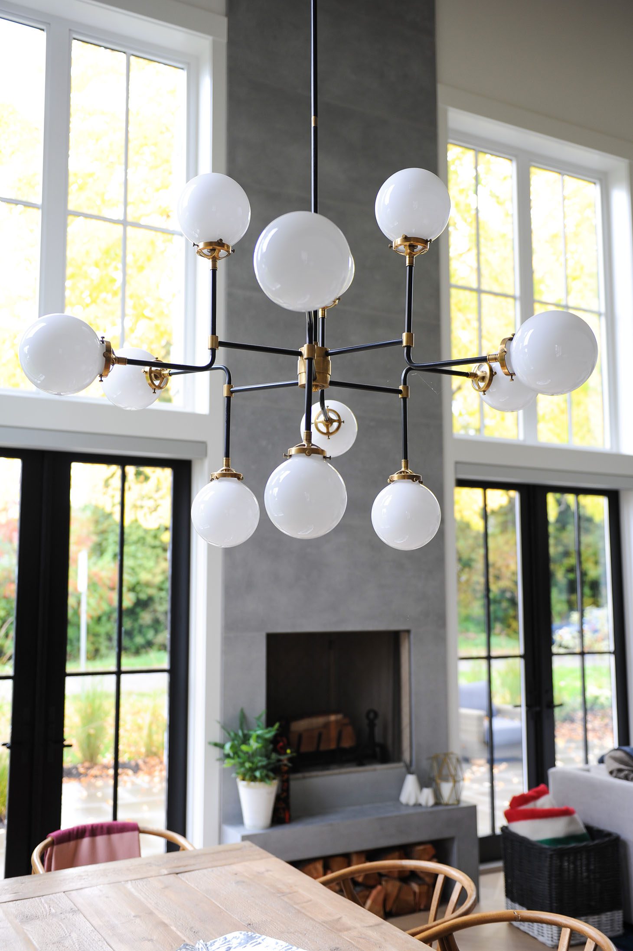
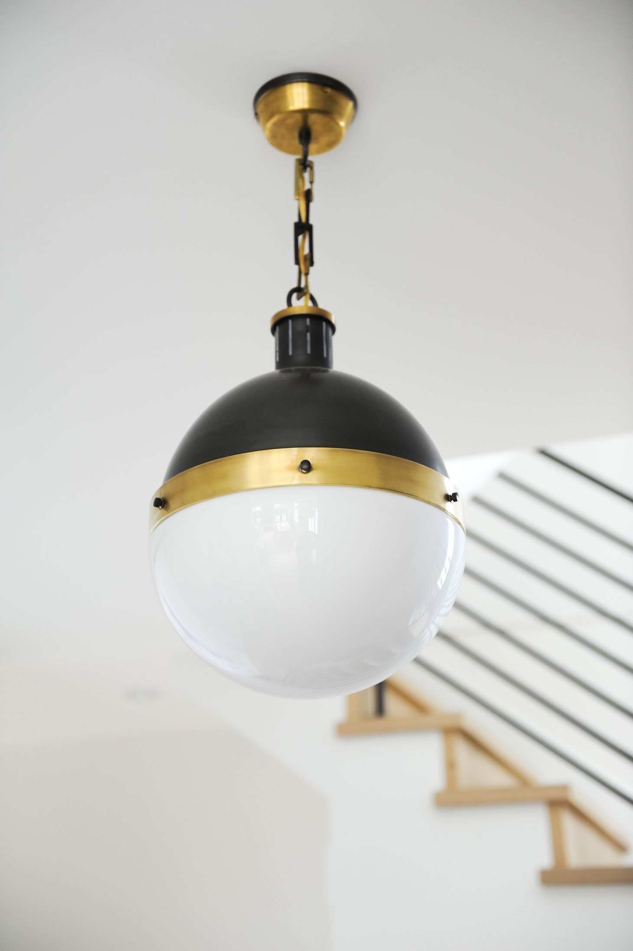
Our master bedroom is totally open concept, which you either love or hate, but we love it. The black hexagon floors with their natural transition to the hardwood is such a cool feature. Union Wood did a custom floating vanity for us with integrated hardware for a sleek, clean look. Of course, we did keep the toilet in its own private water closet room, nobody needs to see that!!
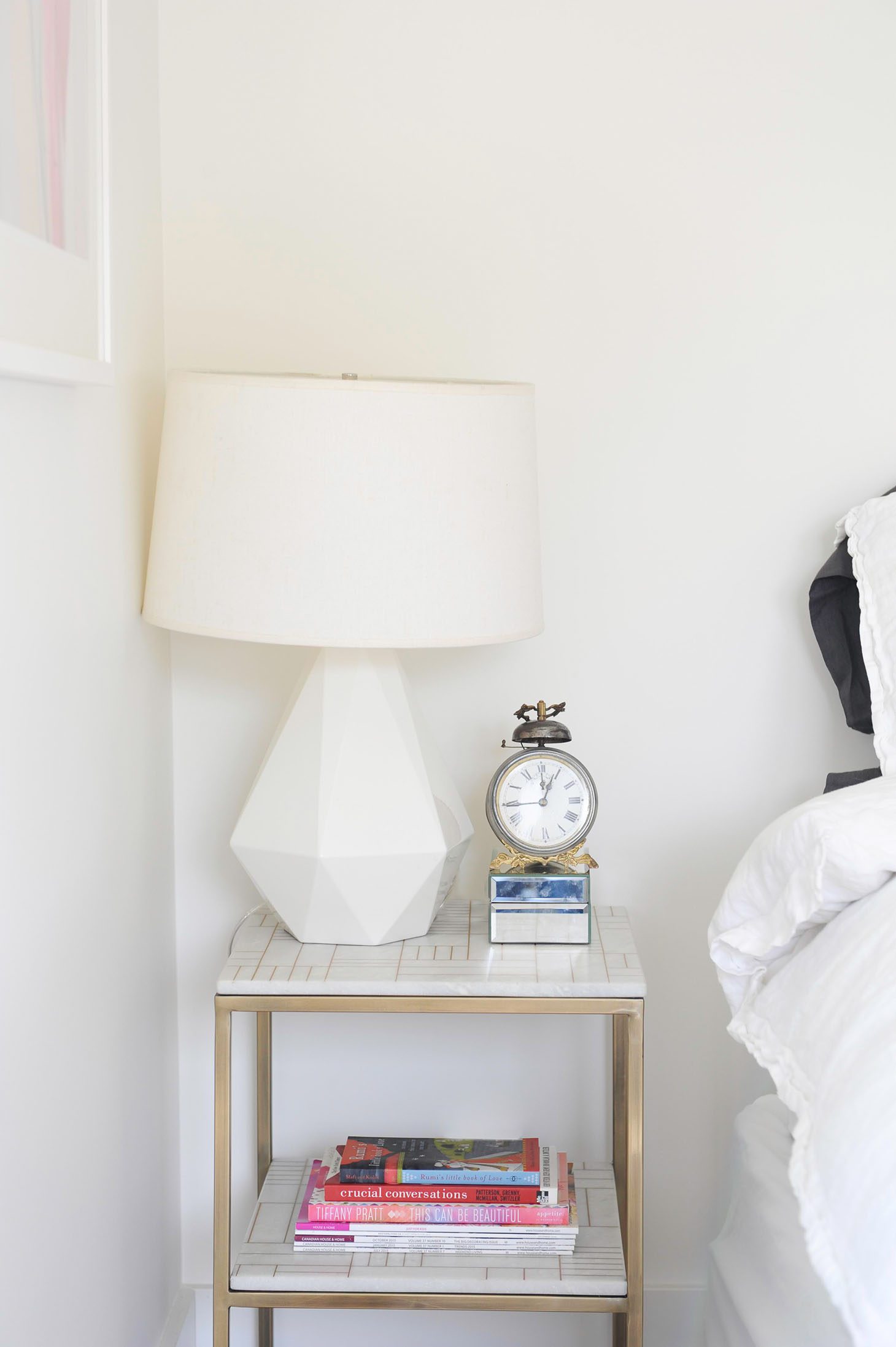
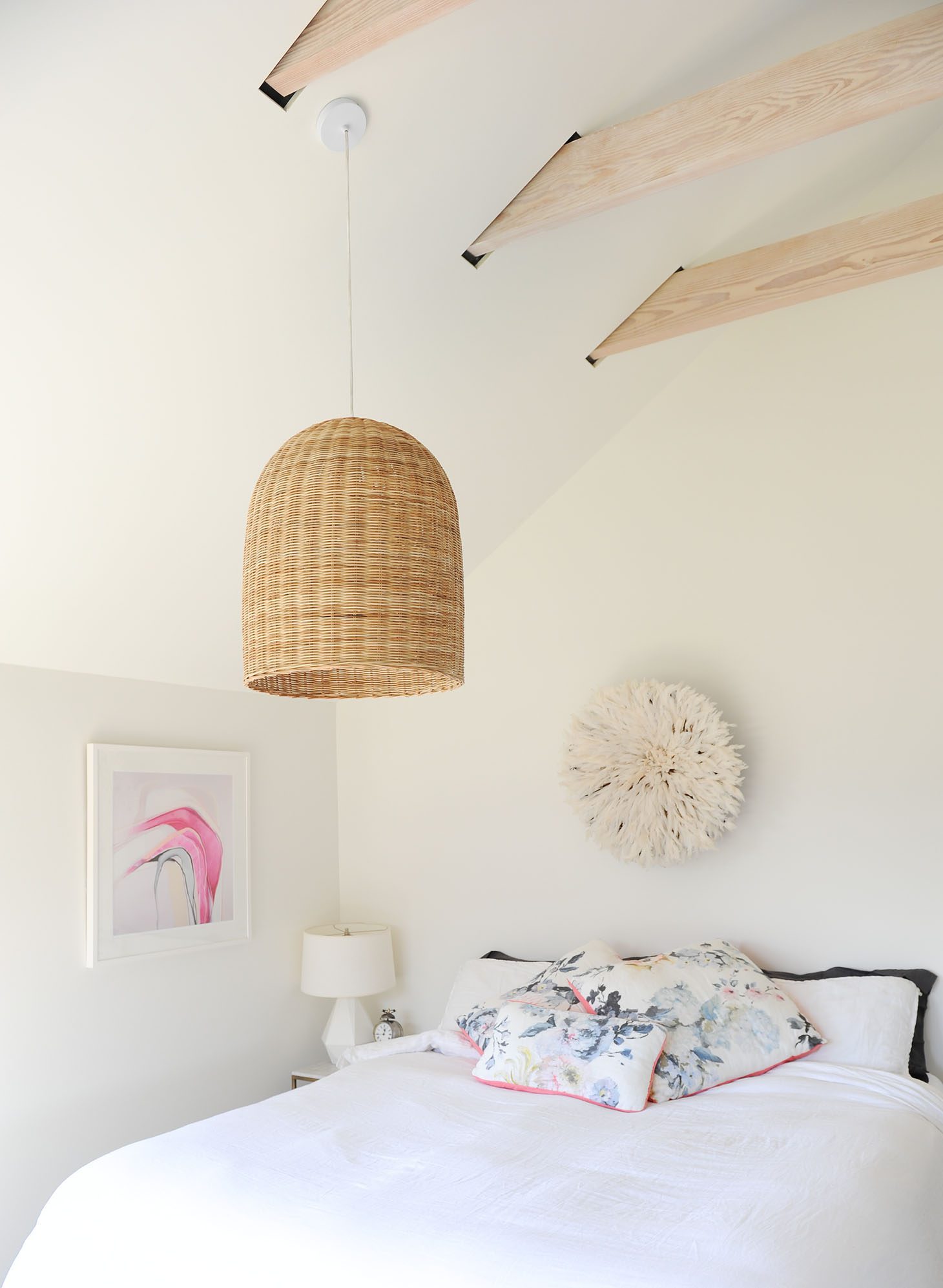
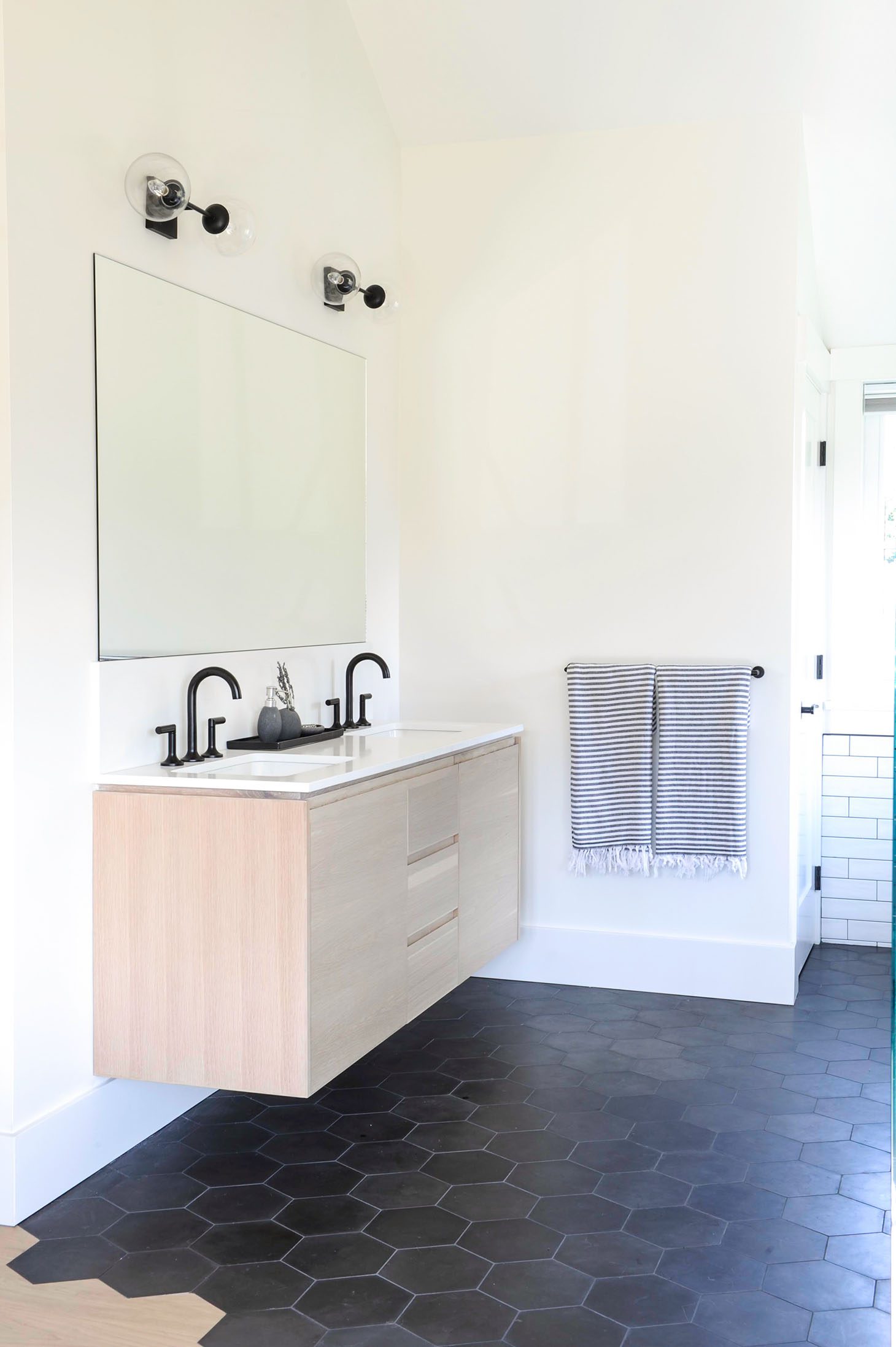
We also put a pool in the home, as the yard is large, not large enough for a barn, however, and we loved having a pool for our family in our last house. We chose an ebony pool, (enter black theme again!!) and I think it’s a really sophisticated look, and a little bit sexy too.
We used Cement Tile Shop in nearly every bathroom in the home, our tile setter, Jackie, who we’ve used for years now did a fantastic job with some really unique ideas. He probably hates me for it as it was a ton of work but look how great the tile looks!!
EMCO supplied all of our plumbing fixtures, and we especially love the black faucets in the master bath. The herringbone floors are probably our most favourite thing in the whole home, I wasn’t sure I would love them, afraid they would be too ‘busy’ looking, but I was proven wrong, this is something we will most definitely do again in future projects.
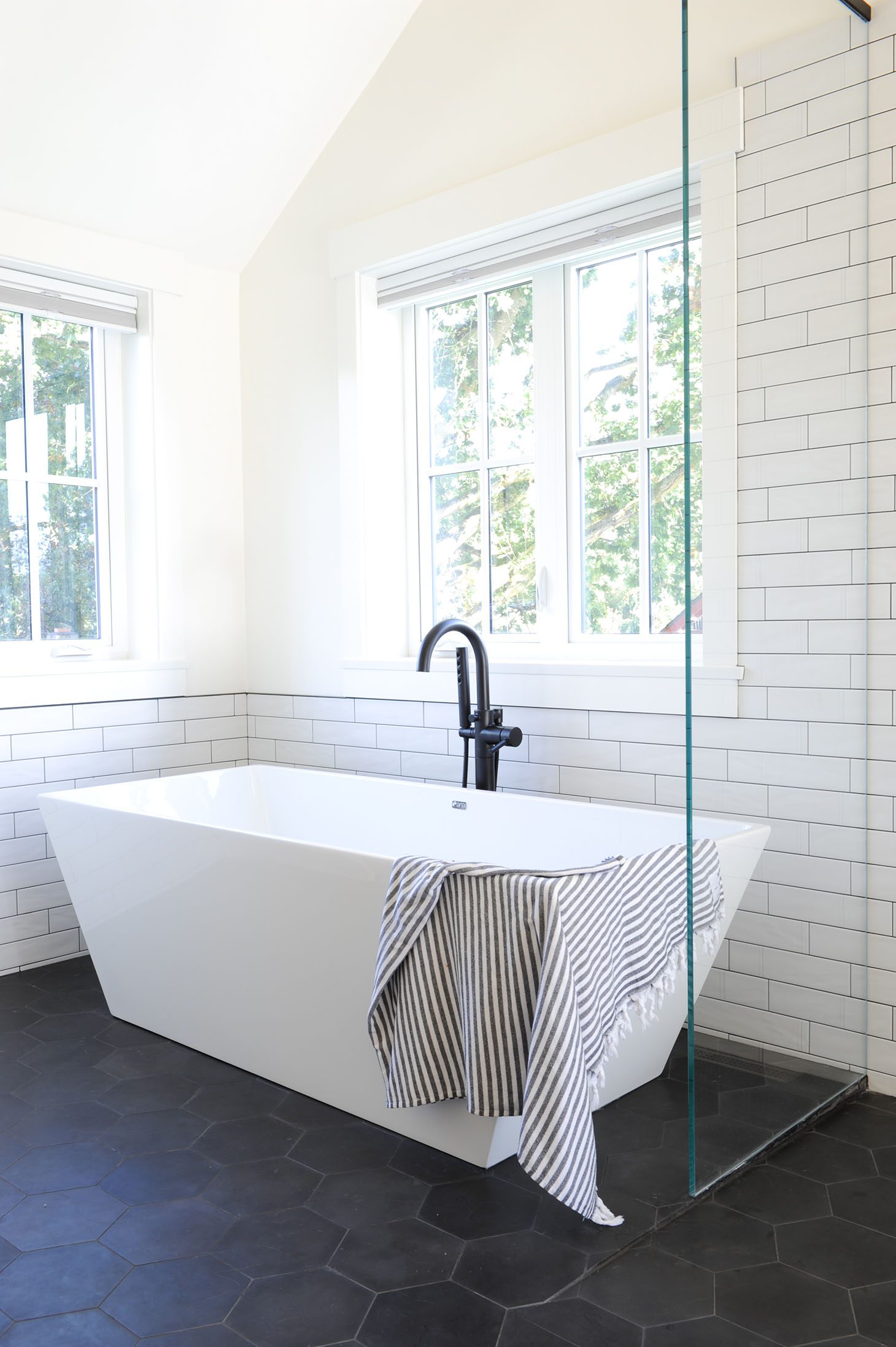
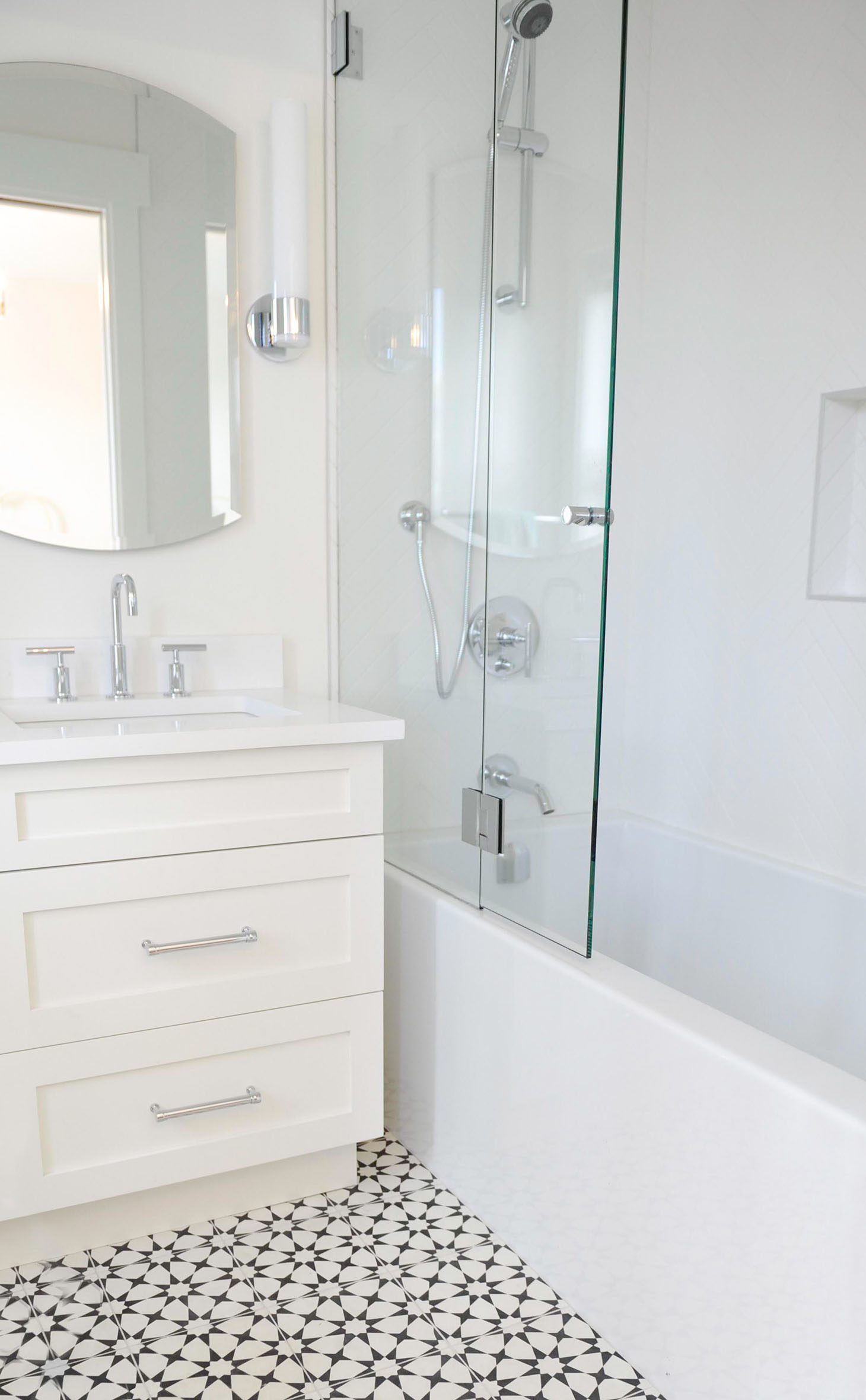
Pure Wood Studio supplied the floors and the team at Ewusie Floors installed them. I can’t say enough about this team, their perfectionism and attention to detail is second to none!
Tracey Ayton just came to take photos, before the kids have a chance to muck it all up when real life begins! She captured the space perfectly, it’s so fun to look at the house through someone else’s eyes! We are seriously proud of what we’ve built, and we hope you love it too! We’ve also learned so much about life through this project. It’s nice to have a beautiful home, but at the end of the day, it’s being able to share a space to laugh, play and create memories with your family that really matters.
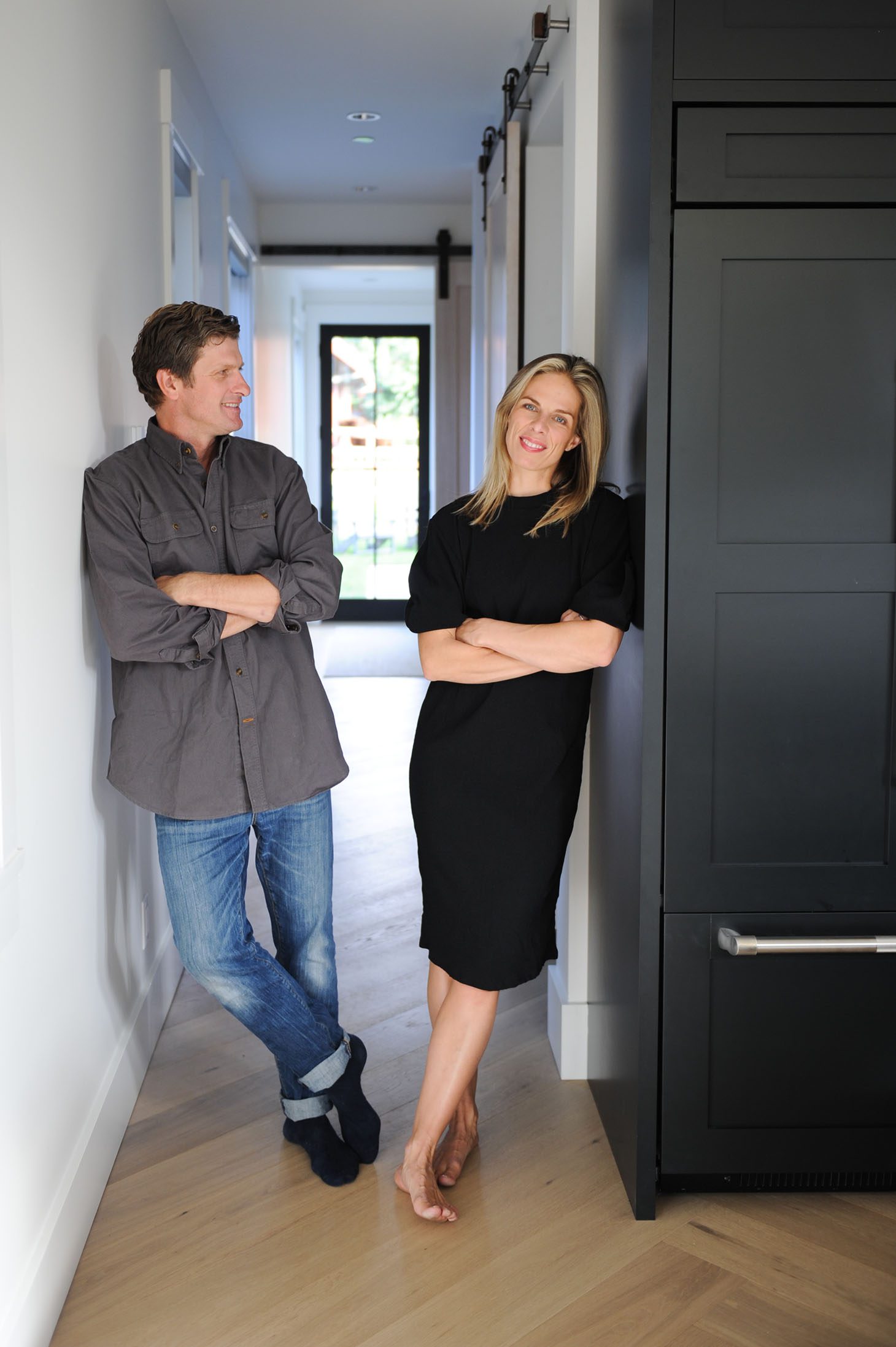
There you go, everyone!! Thanks so much for letting us take a glimpse inside your home, Michelle!! I can’t get over how beautiful it is!! What’s your favourite feature?? Make sure to share your thoughts in the comments section below!
xo
Jilly & Michelle
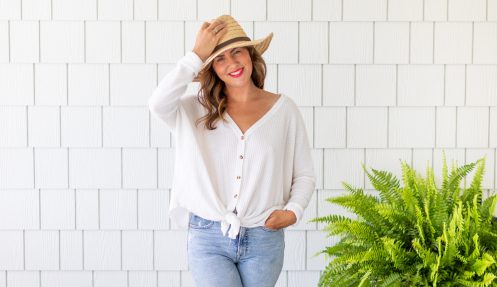
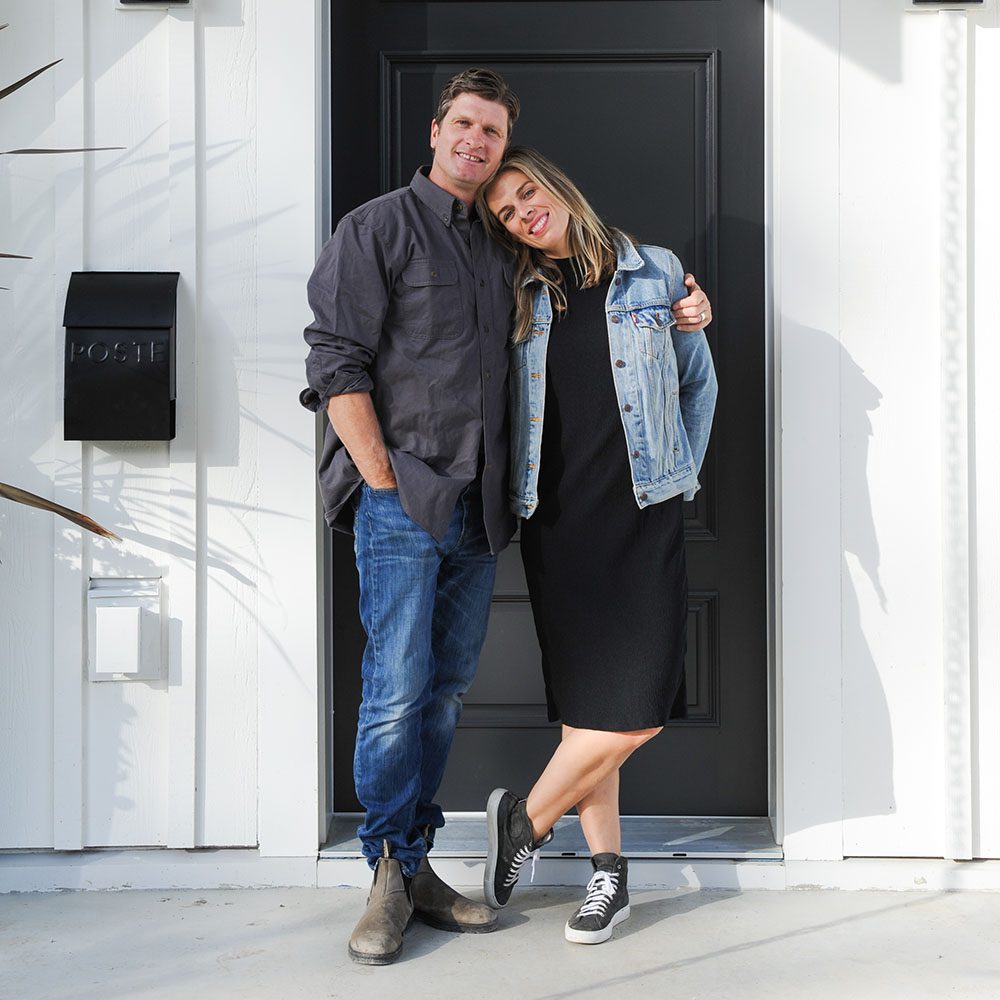
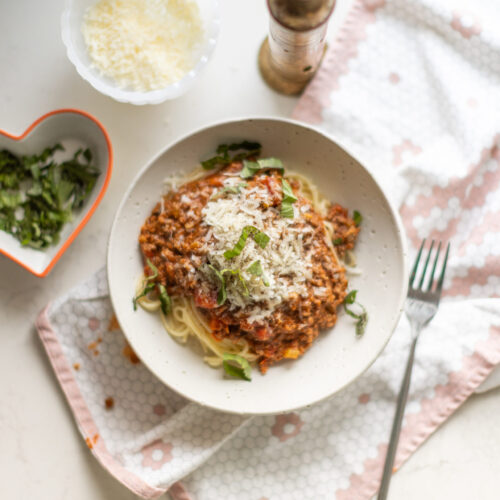
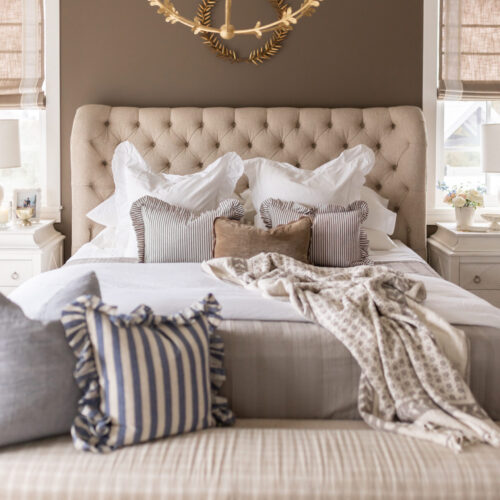
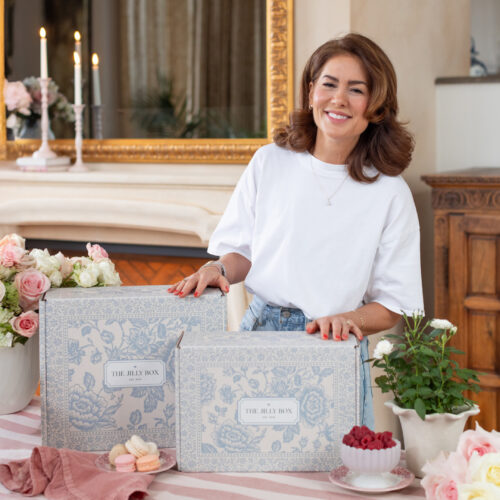
In freaking love with this!! Amazing design! And the vaulted ceilings are worth it 110%!!
Wow…so beautiful! That shower! Holy. Great job . Still miss all you guys. Wish you would come back! Now there is NOTHING on tv.
Every small detail is stunning and so well thought of. Glad we were able to check it out in person and celebrate the completion of the long project. Your hard work definitely has paid off. A very talented duo! Now come to Calgary already and build me a house 😉 haha
I adore those kitchen bar stools!!!! Is there any chance of finding out where I can get me some? Beautiful reno….you can tell that so much thought and detail went into it!
Wow! Where do I start?? My fave would b their master bathroom. Flooring is so cool. Love the shower, fixtures, floating vanity (love my floating vanity in my bathroom too..way smaller though lol) and the herringbone floors. Great job!
What flooring wood type is that? Love the house! Currently renoing in squamish and going with the black hex in the bathroom as well-cannot decide grout colour what did you choose?
Wow!!!!!!!!!!
I love that house!! Especially the white with natural wood & pop of black.
So elegant comfortable & so classy.
Happy Home-Congratulations it’s amazing!!
When does this Reno air on HGTV
Hello Michelle! Your home is gorgeous. I think one of my favourite things is the unique floor in the master bath.
You might not remember me but you used to sell me wine at Sawbucks Liquor Store in White Rock.
Lovely to see you.
Jenni
Hi Jenni!! I totally remember you, and that was a lifetime ago! Hope all is well and thanks for the compliments!
WOW, WOW, WOW…..What a beautiful home! The details are remarkable, but I personally like a bit more colour! (Sorry Jillian, but all white is not my bag) but at the end of the day, it’s the Gemmel’s “home” of love and contentment…….ENJOY, and make wonderful memories. Cheers! ???
I absolutely love how this house turned out!!!!!!
It’s so beautiful!! Out of curiosity, I noticed the home on the MLS Realtor.Ca app (my husband and I are house hunting!). Why are you selling?? Seems like the perfect family home?
Wow, stunning ❤️❤️❤️
Hi Sita, the stools are from @cfinteriors
Love everything about this!! The herringbone floors?!?! I adore them!! Question where did you purchase the island stools?
Amazing!!! Serious house envy.
This home is stunning, but more importantly it was refreshing to look at. So many of your design details were new to me and kept me scrolling down through the photos. Simply incredible!! I wish I could live here! I loved the bathroom and how you used the honey-comb tile and hardwood to define the space! So interesting to the eye… and yet so functional!
Favourite feature? I can’t narrow it down to one…that’s just craziness! I have so many favourites. There’s the pantry, which every kitchen needs, the soaring ceiling, the glass loft/balcony, the kitchen is stunning, that Fireplace is a work of art, the ensuite with shocker tub and glass shower (such clean lines). I could gone on and on. Awesome Reno.
Love it! Thanks for sharing.
Ugh this is so gorgeous ❤️ Love love the kitchen very similar to what we did our builder tried to talk us out of the black but it turned out fabulous! Would love to see a pic of the black pool! Thanks for sharing
love it!!! if i’ll have my own place same thing i wanted to have…
Just wondering where that blue rug and coffee table can be found?! Didn’t see anything on that Cf interiors site?
Hello, can you please tell me where you purchased these awesome barstools? Or the brand?
Thanks! ?Courtney
Love the fireplace with the window placements beside it!
Stunning home! Enjoy!!
Beautiful!!! Where are the bar stools from in the kitchen? We are building and these would be perfect!
Love all of it!
Awesome job Kenny and Michelle wow!!
Would LOVE to see a picture of the ebony pool!
Wow!! Amazing job!! I love it!
Love the minimalism of the place!
Gorgeous design! I’m obsessed with the vaulted ceilings and beams.
Also, love the “POSTE” mailbox! Can I ask where you found it? 🙂
Hi, we bought the mailbox at kerrisdale lumber in Vancouver 🙂
Beautiful home Kenny & Michelle! Thank you for letting us be part of your amazing home =)
Hi from Finland! I’m a big fan of love it or list it Vancouver. It is so entertaining! Kenny’s home is beautyful! It’s all about black kitchens and Carrara worktops now! and brass details. Well done!
Stunningly beautiful!
I love everything about the design of this home!! So beautiful! Can you tell me where the kitchen marble backsplash is from? Thx!
Beauiful home Kenny and Michelle! I love everything, especially the fireplace! Is that concrete? We
have a mid-century modern house and I eould like to do something simple on our fireplace like you have done. Would it be possible to email me information on the fireplace? We are in Ottawa but I do have a local concrete guy.
Thnaks!
Patti