Good morning everyone!! This Friday we have an update on Francesca’s childhood home for you!! If you’re not sure who Francesca is, she was one of the designers on Love it or List it Vancouver who I’ve worked very closely with over the years!! We introduced Francesca and shared the beginning of her massive project (renovating her old family home!) over on the blog last year and we promised we would share more details once they came through to us and TODAY IS THAT DAY!! I should also mention here that this blog isn’t sponsored but Francesca did work with some amazing sponsors and vendors for her reno that she would love to share with you!
I’m so excited to share the amazing progress with you all so I’m going to let Francesca take over the blog and let you in on her story, here!! Enjoy!!
Hey everyone, it’s Francesca! Well, we made it… ! Honestly, we all had doubts, at one time or another during this renovation, that we would actually be living in this house – that it would be our home. The planning for the house took a year, the permit time took 8 months and the renovation itself was over 16 months, demo to move-in. But we made it and it’s an amazing house that I don’t think we will ever get used to living in (it’s so big!) and, on the other hand, feels so ‘us’ it’s like we’ve always lived here.
To recap: my parents bought this home when they moved to Vancouver (both from Italy) and I grew up in the house and could never think of leaving it as the neighborhood is wonderful and the garden is our forever work in progress that we love. So we decided to renovate and make it large enough so that the three of us (me, Sandy and my mother, Rita) could all live together with our dogs and continue to enjoy and love this home and garden for years to come.
It is thanks to so many suppliers, tradespeople and talented individuals that we were able to create a home that was so reflective of what we love and who we are – here are a few that helped us out and who’s product I’ve either loved for years or who I’ve discovered during this renovation and couldn’t imagine the house without!
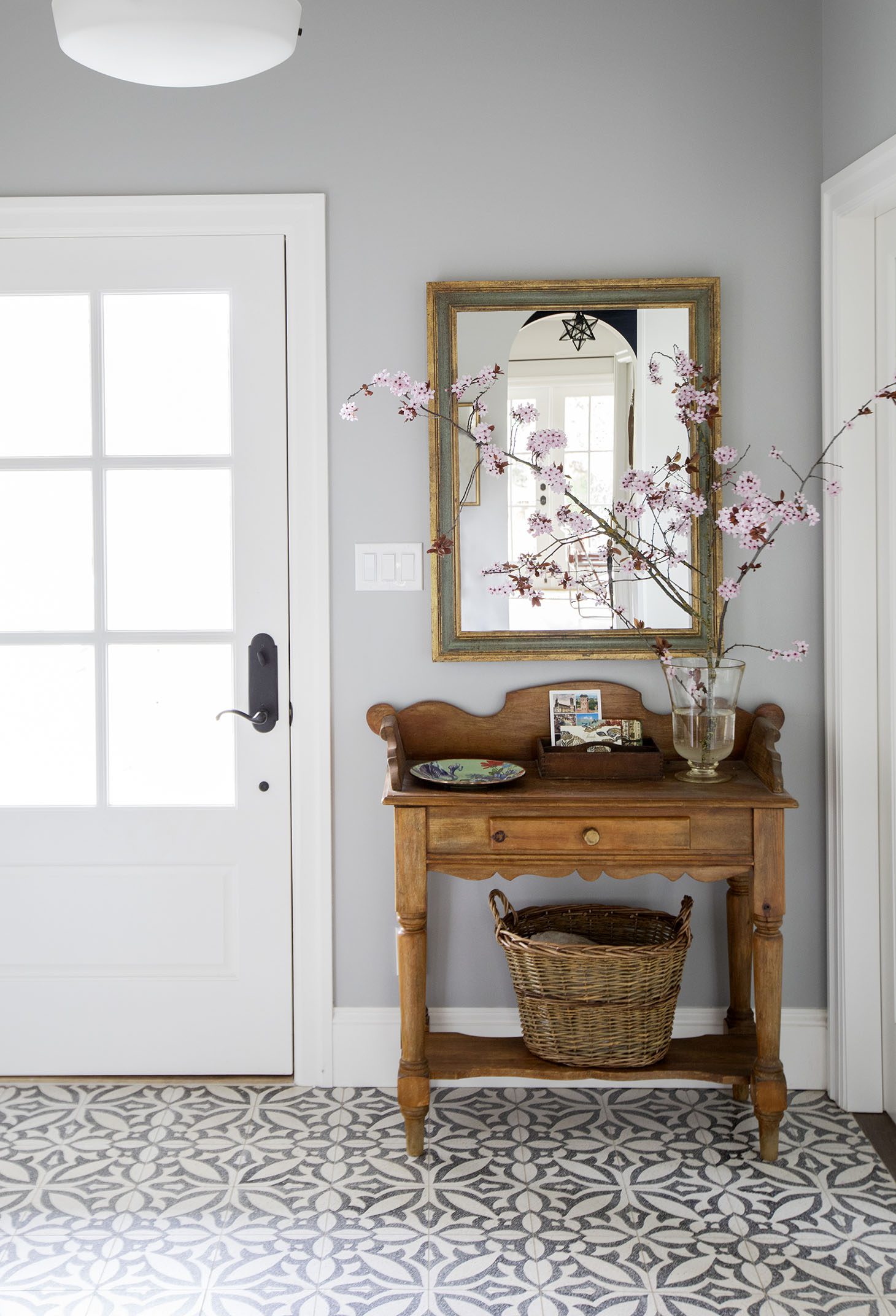
Starting with the entry, I fell in love with this terrazzo tile from Cement Tile Shop immediately and had to have it in our entry as the first thing you see. Not only is it gorgeous and reminds me of vintage Italian terrazzo tile (that I used to pick shards up out of olive groves and cart back home as a child…) but it hides the tracking from outdoors so well – we are definitely an ON shoes house!
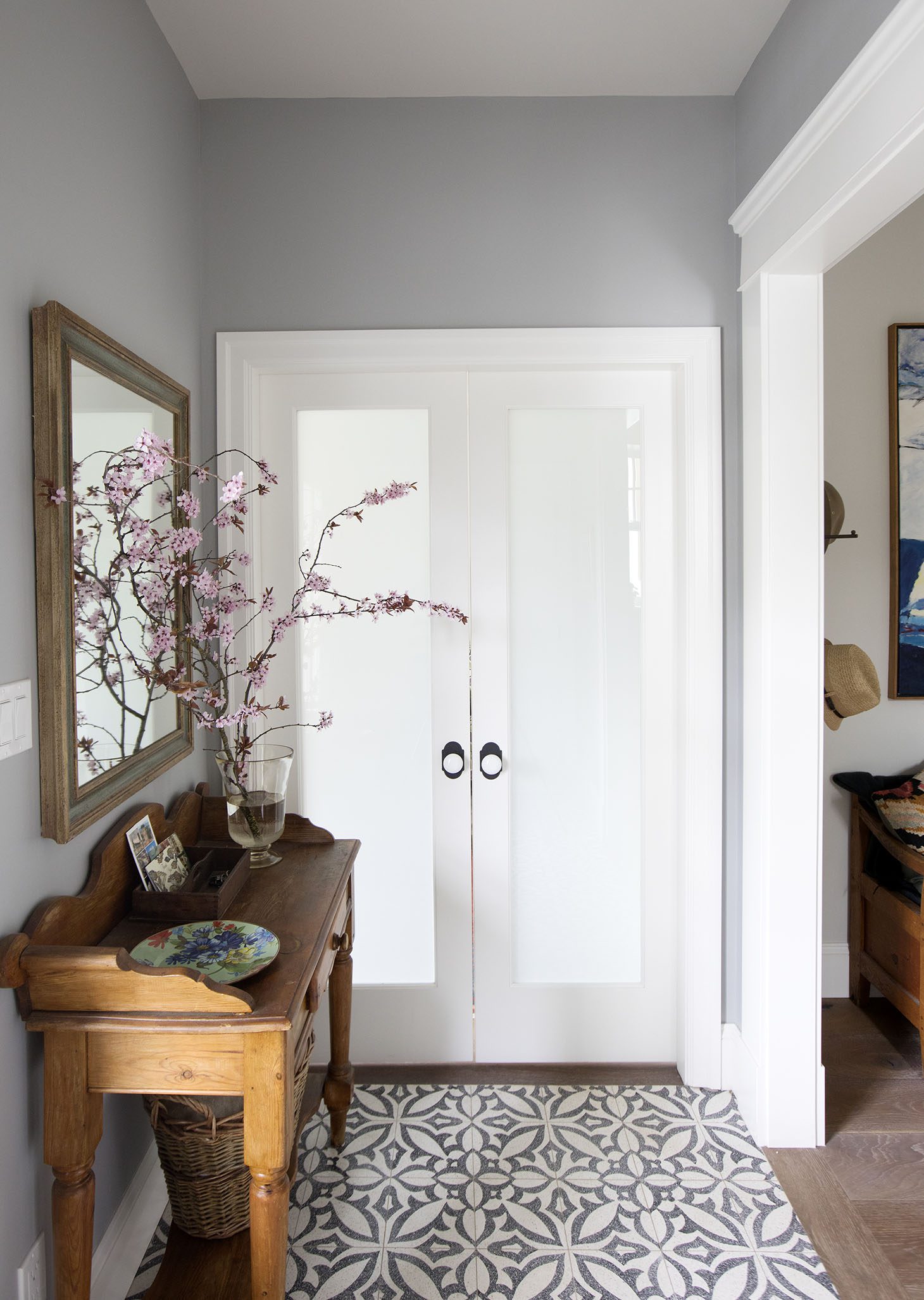
We also used their tile in our tiny laundry room, it’s a pop of fun in this room and gives the space a little personality.
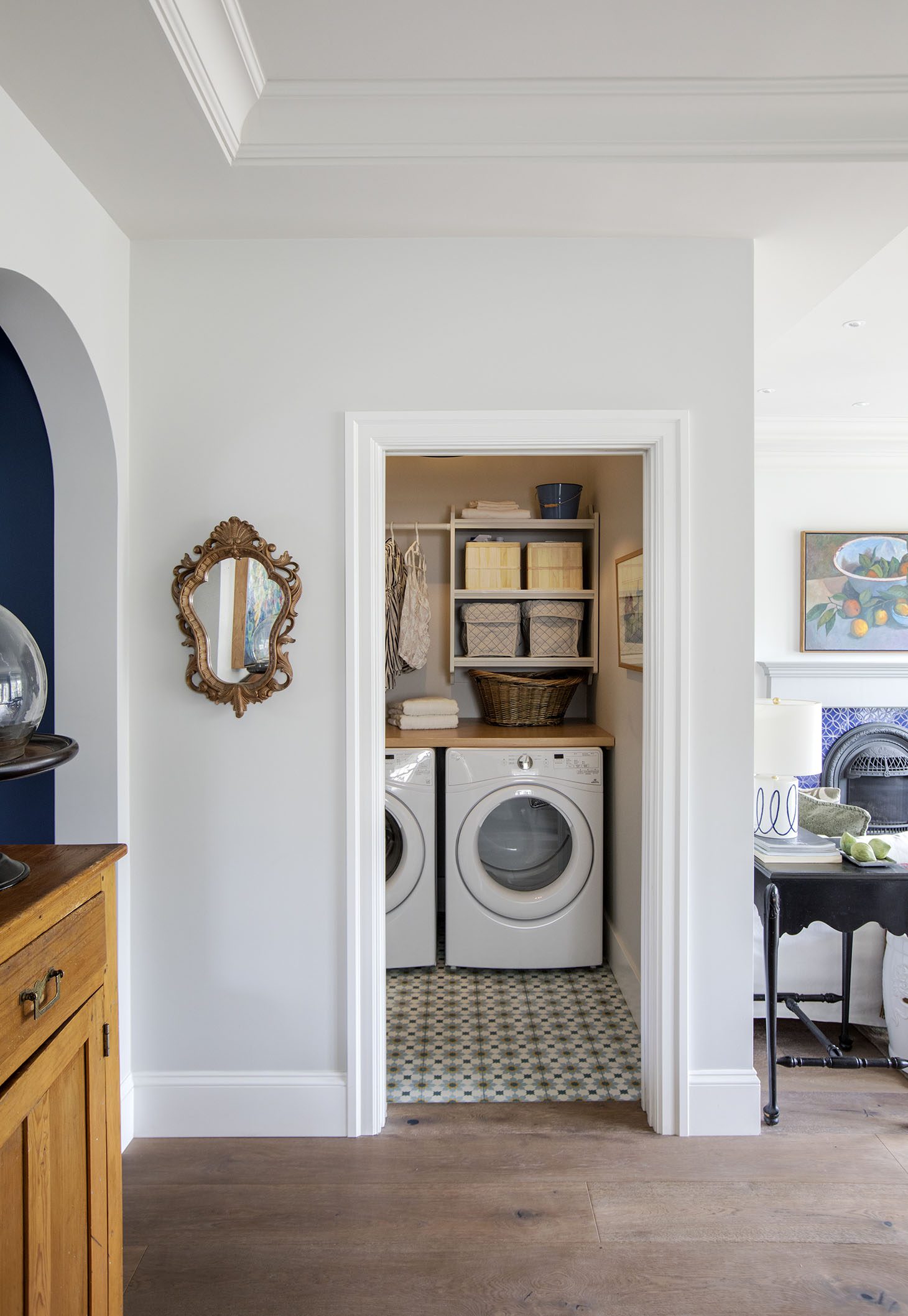
Details are very important to me as a designer and I looked no further than to Metrie to finish up the spaces. The interior doors and the baseboards, crown, wainscoting, window and door trim throughout the house are from Metrie and they just make the house feel thought through and well crafted.
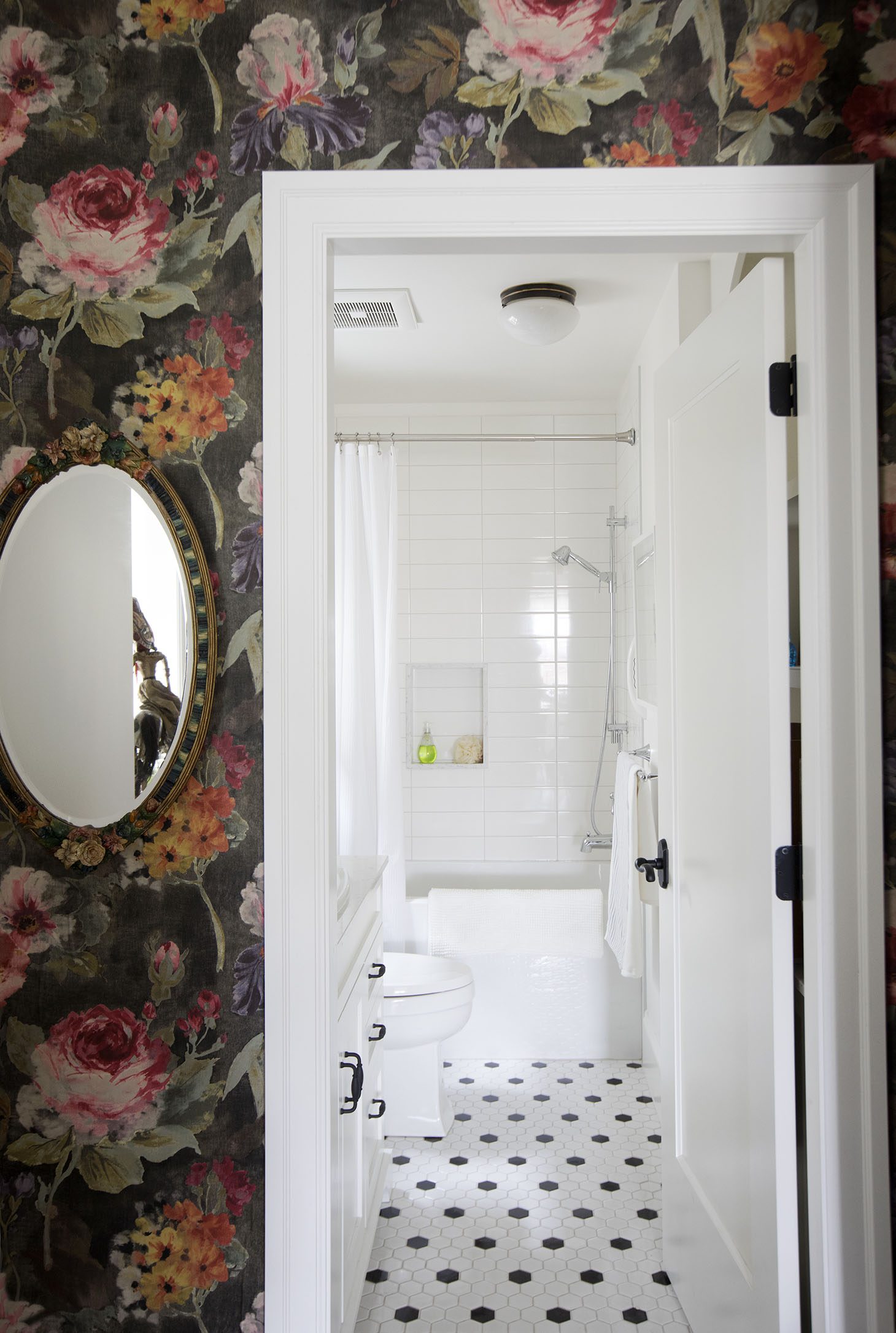
I had so much fun designing the wainscoting for our powder room using Metrie product – like a kid in a candy shop (or a designer with so much pretty trim to chose from!!)!
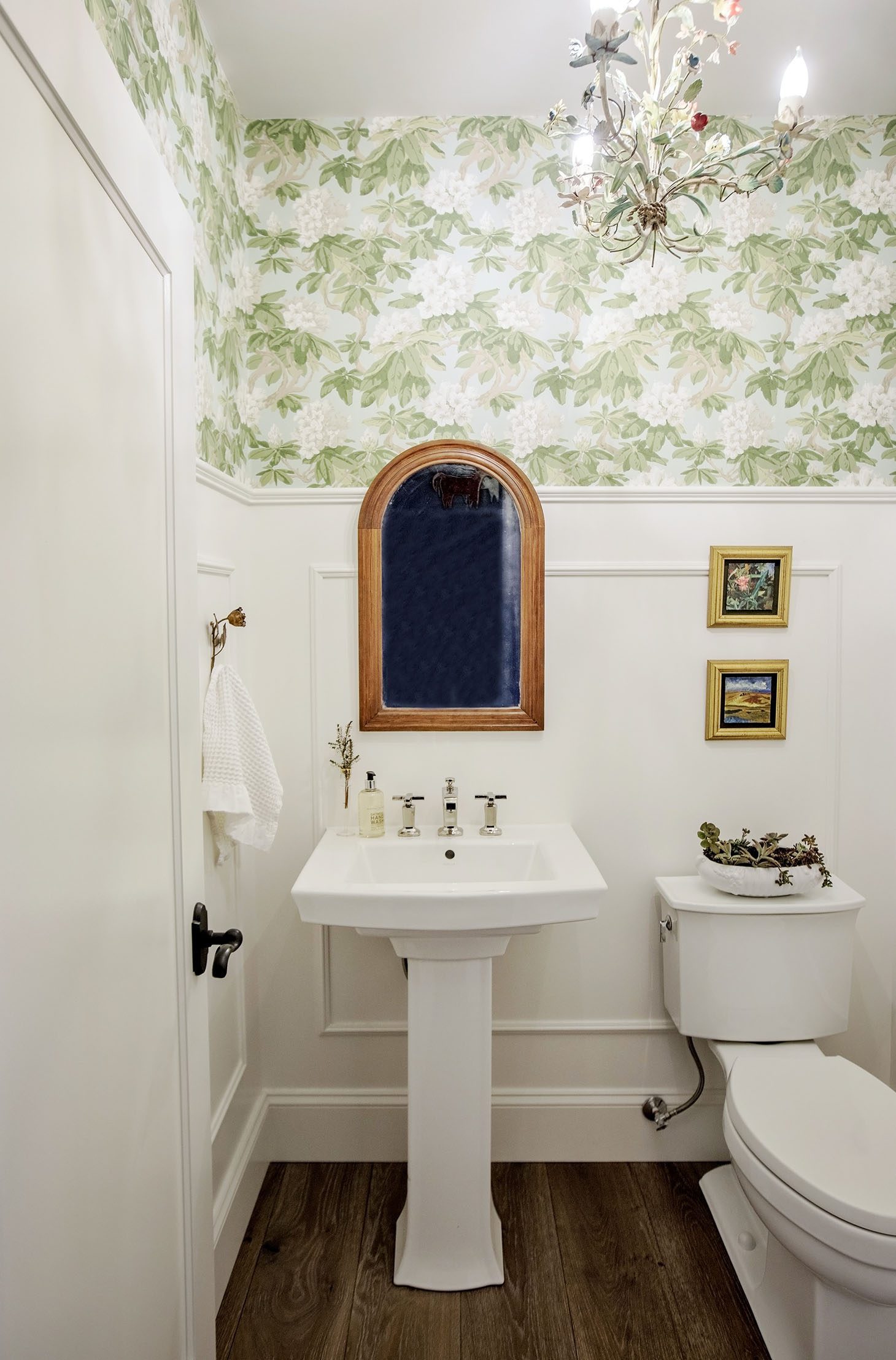
The handsome 6” crown in the kitchen/dining/living area is just enough detail for the ceiling, adding shadow lines and interest and I like how it ties the space together – like a beautiful silk ribbon on a present.
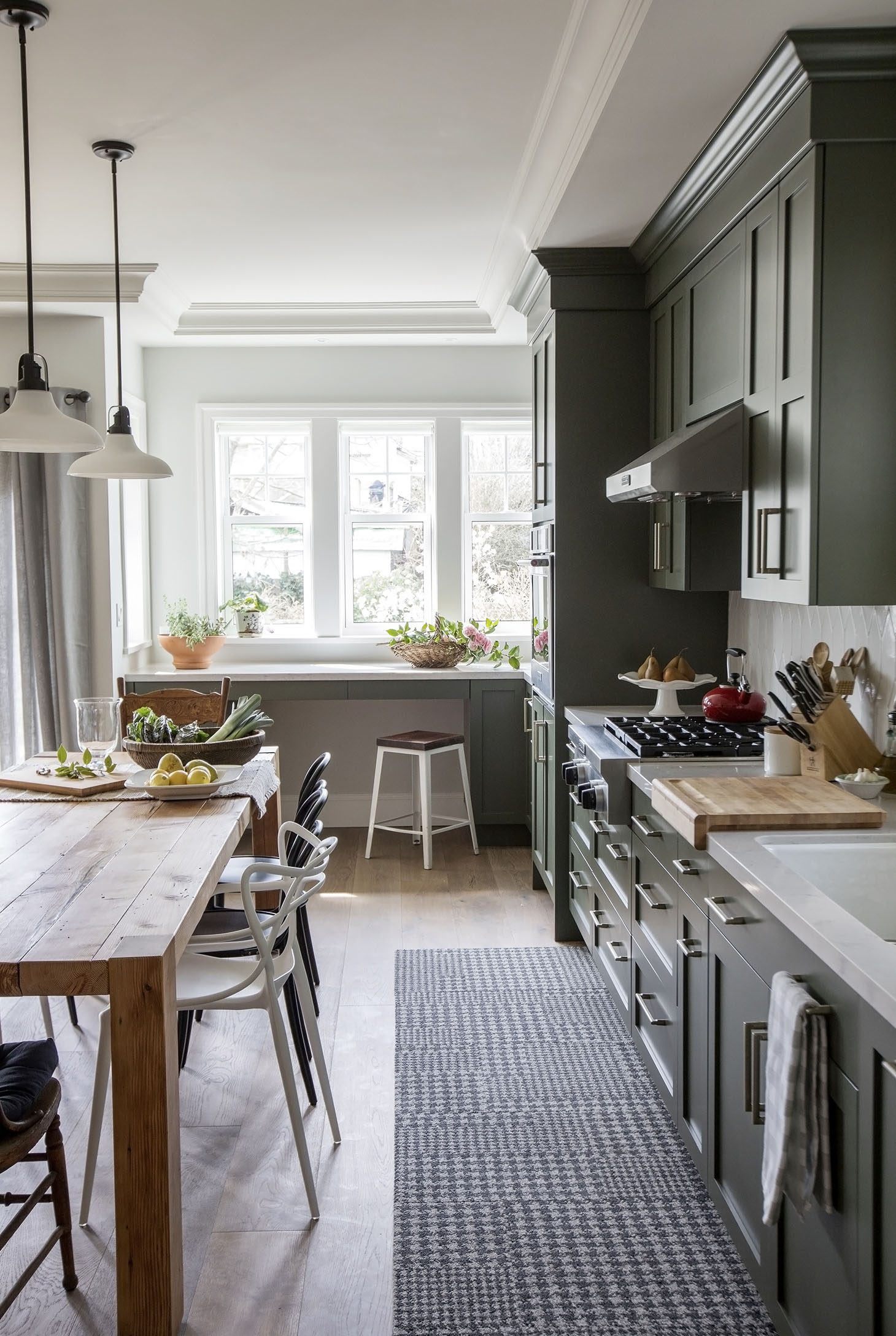
The 3.5” wide trim around all doors and windows really make the spaces rich enough without over-doing it, provides enough interest and old-world charm without looking too heavy for the space.
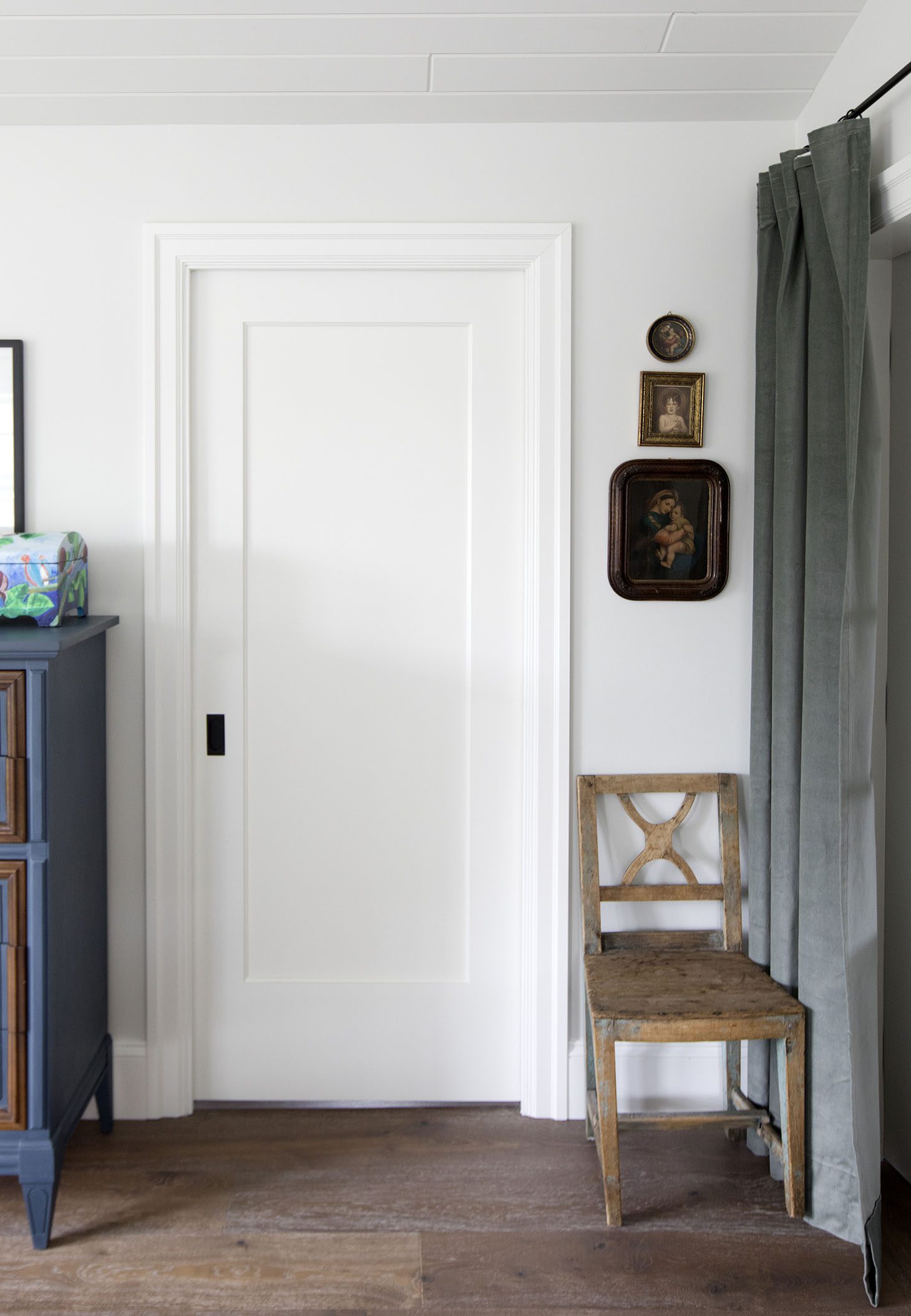
We did a couple passages, using solid crown, fillet strips, and plinth blocks, a bit of a nod to the old house that had two of these passages in the entry – what can I say, I’m a sentimentalist!
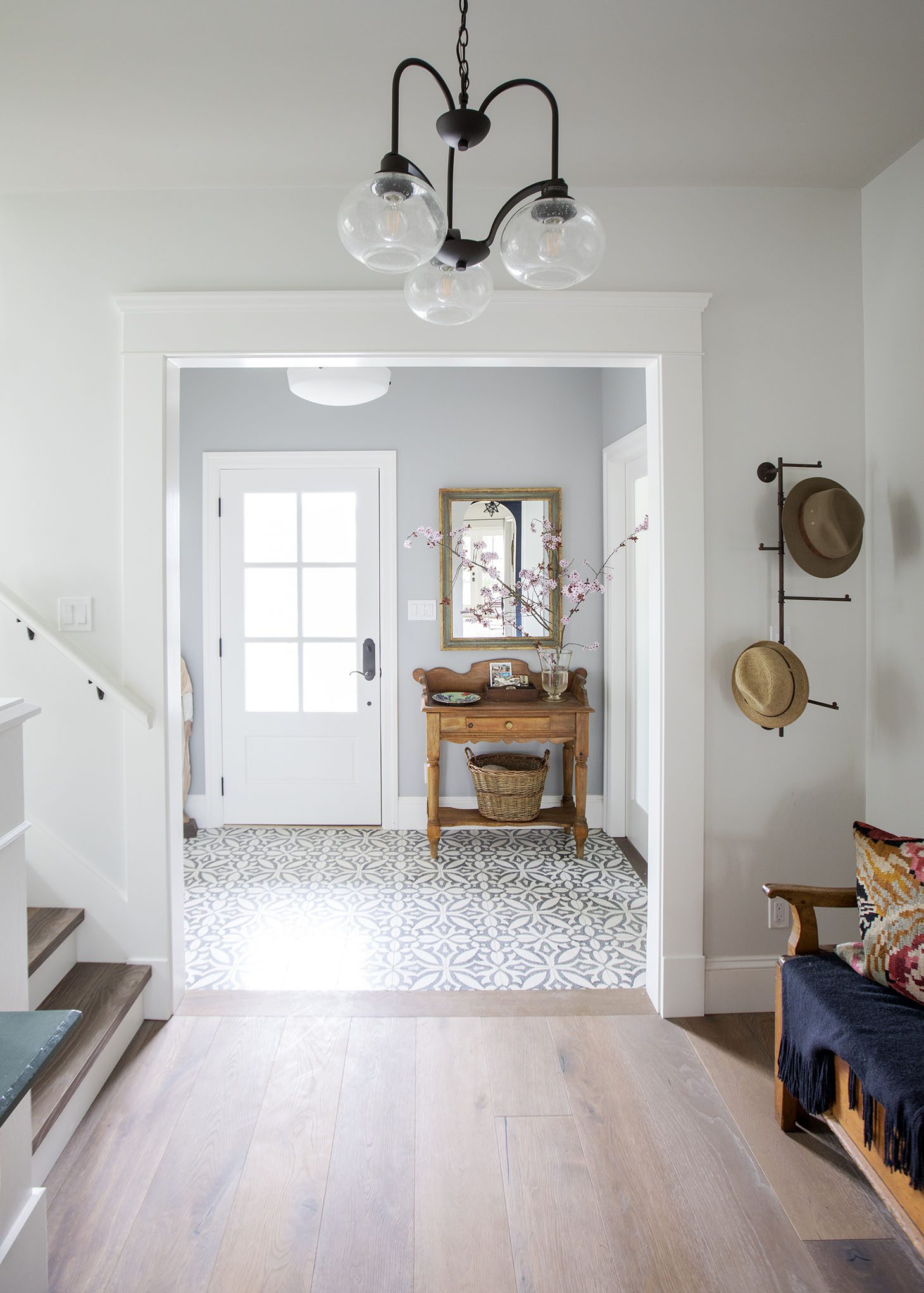
The black door hardware was also an easy choice, Emtek offers many gorgeous products, but the Madison Ivory knobs with black rosettes were an easy ‘yes, please!’
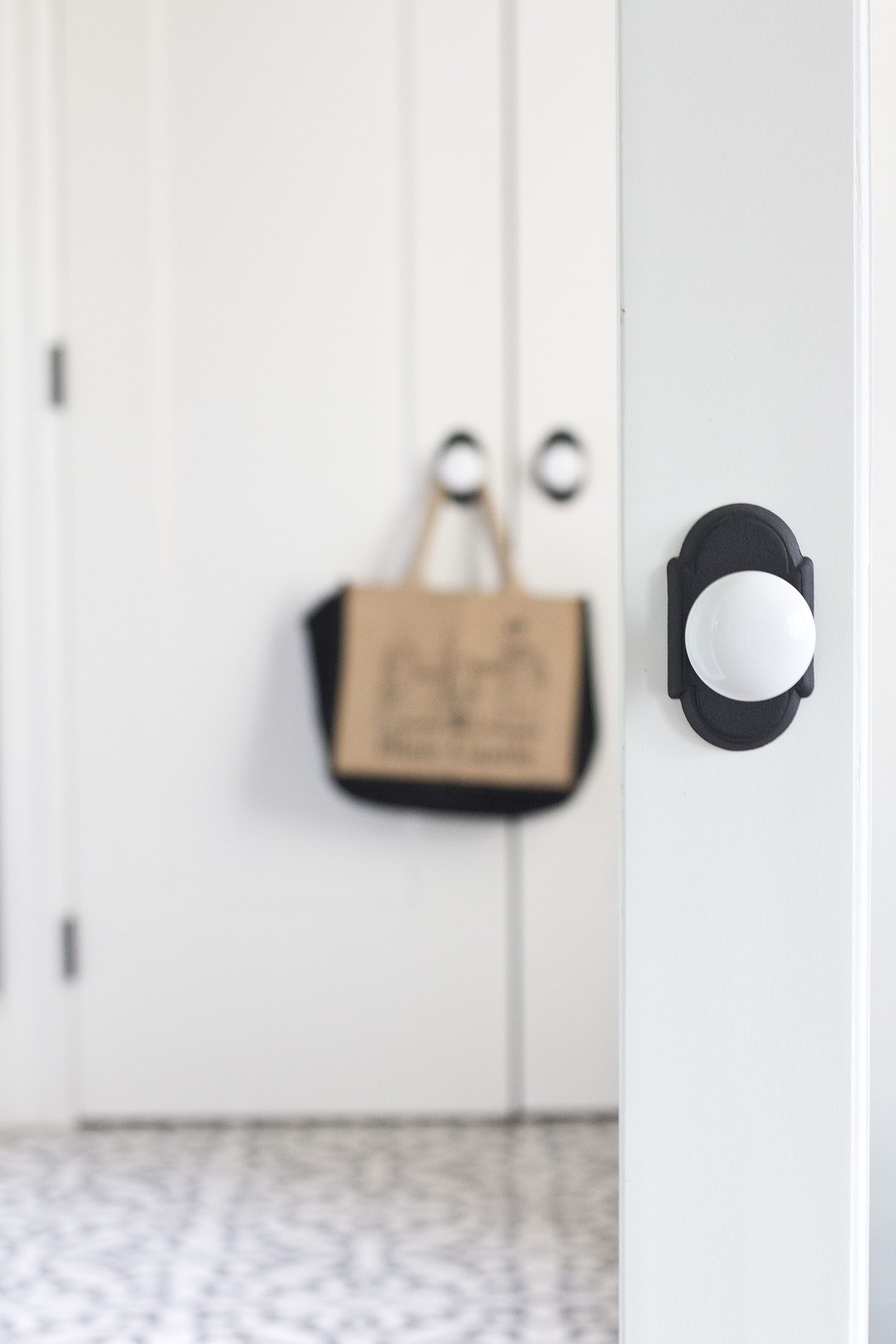
The Teton levers in flat black bronze are on all doors including the front door and I love how they feel – so solid and heavy – and they are developing a beautiful sheen with use.

As with every home, in my mind, the heart is the kitchen and that’s where I looked to Merit Kitchens to help us realize a dream kitchen.
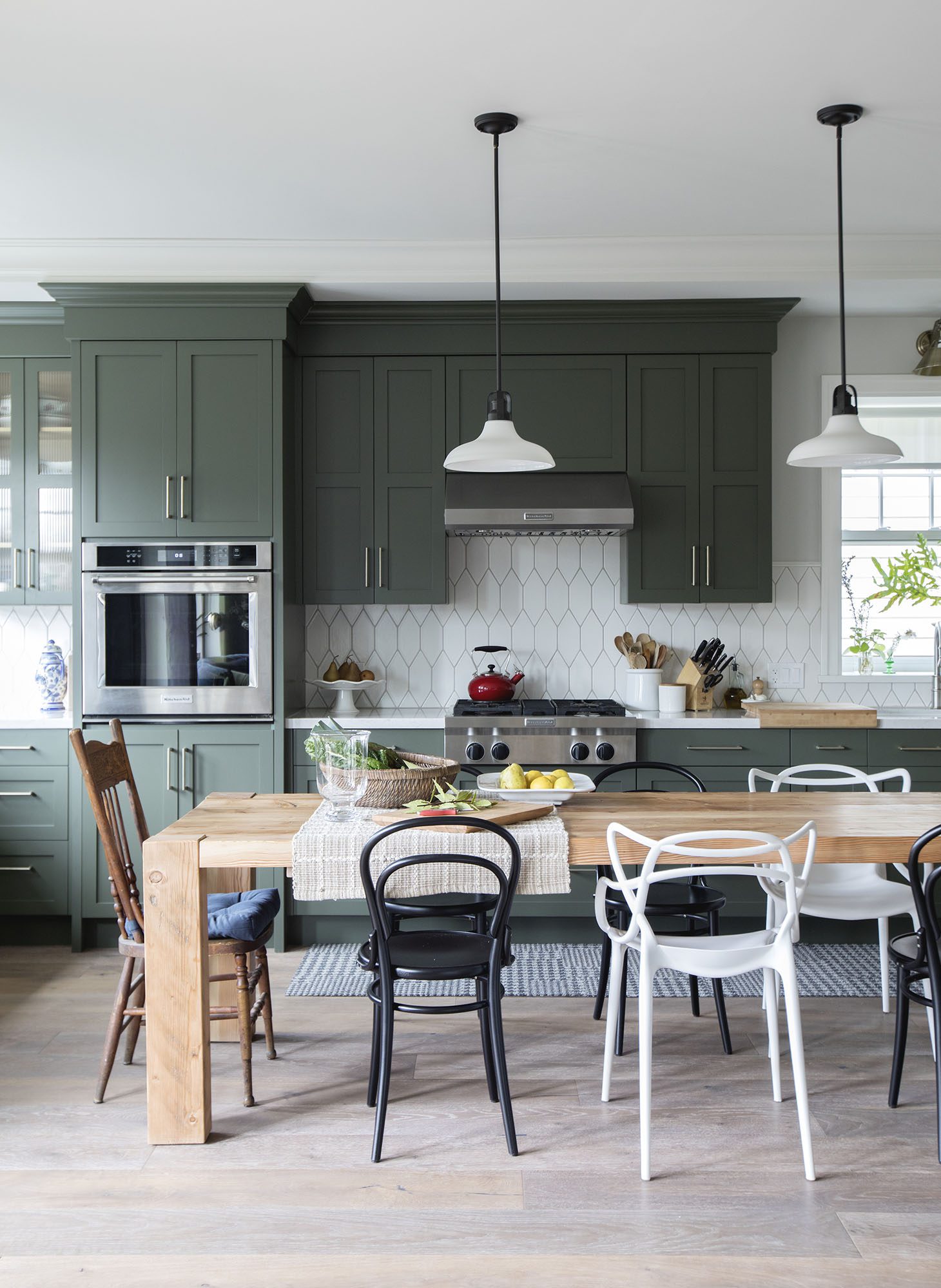
I’ve worked with Merit for years on and off the show and their product is always first class in both function as well as beauty – and they are local! I had wanted a green kitchen for about 3 years, and I’m so happy with the colour and how it works with the space, it’s ‘easy on the eyes’ and a little bit rustic which is exactly what this house is.
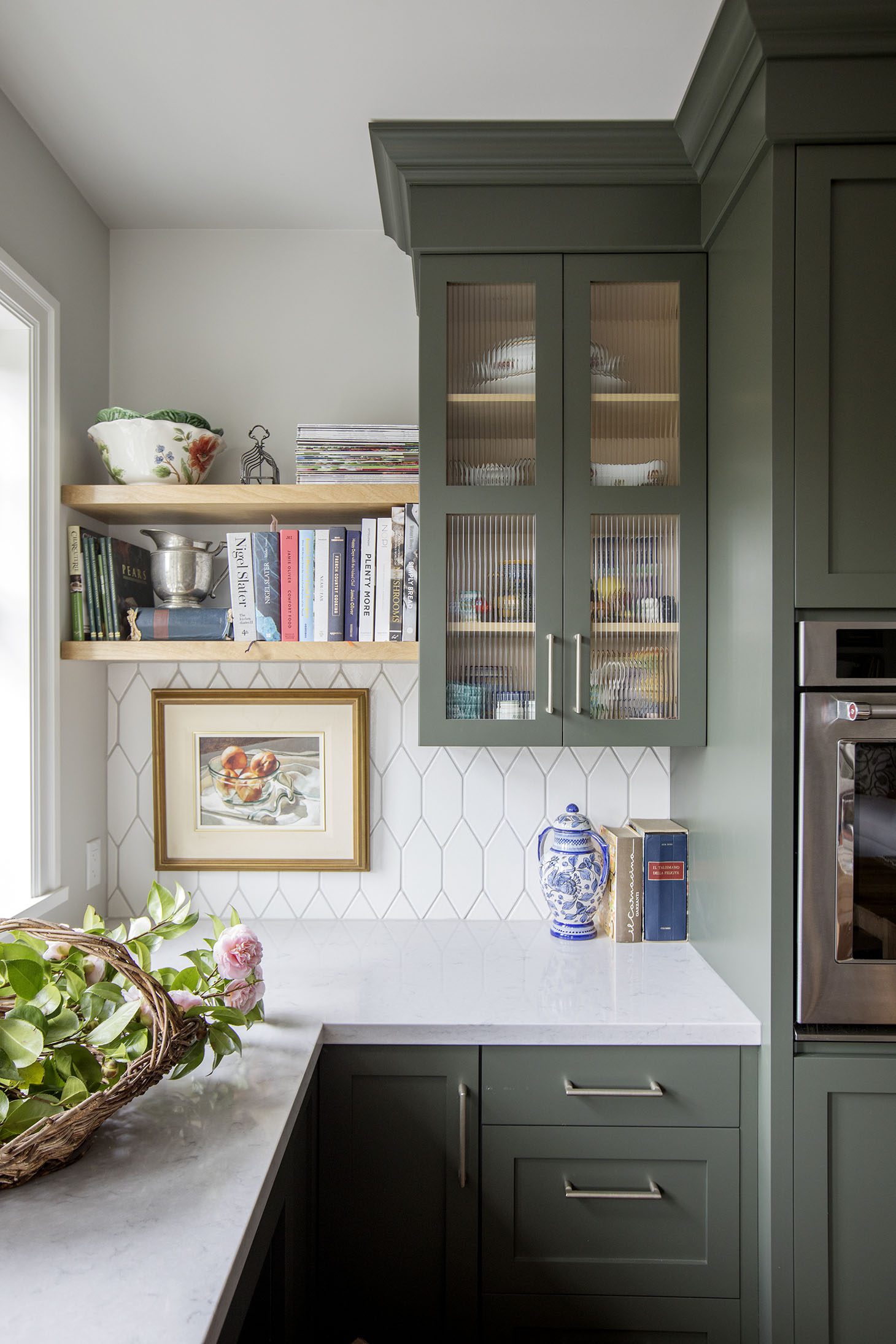
We decided against an island and, instead, went for a working dining table – where the dining table is right in the kitchen and it acts as both place to eat as well as work surface (which, as someone who’s not too tall, it’s nice to have a work surface that is a little lower than standard counter height).
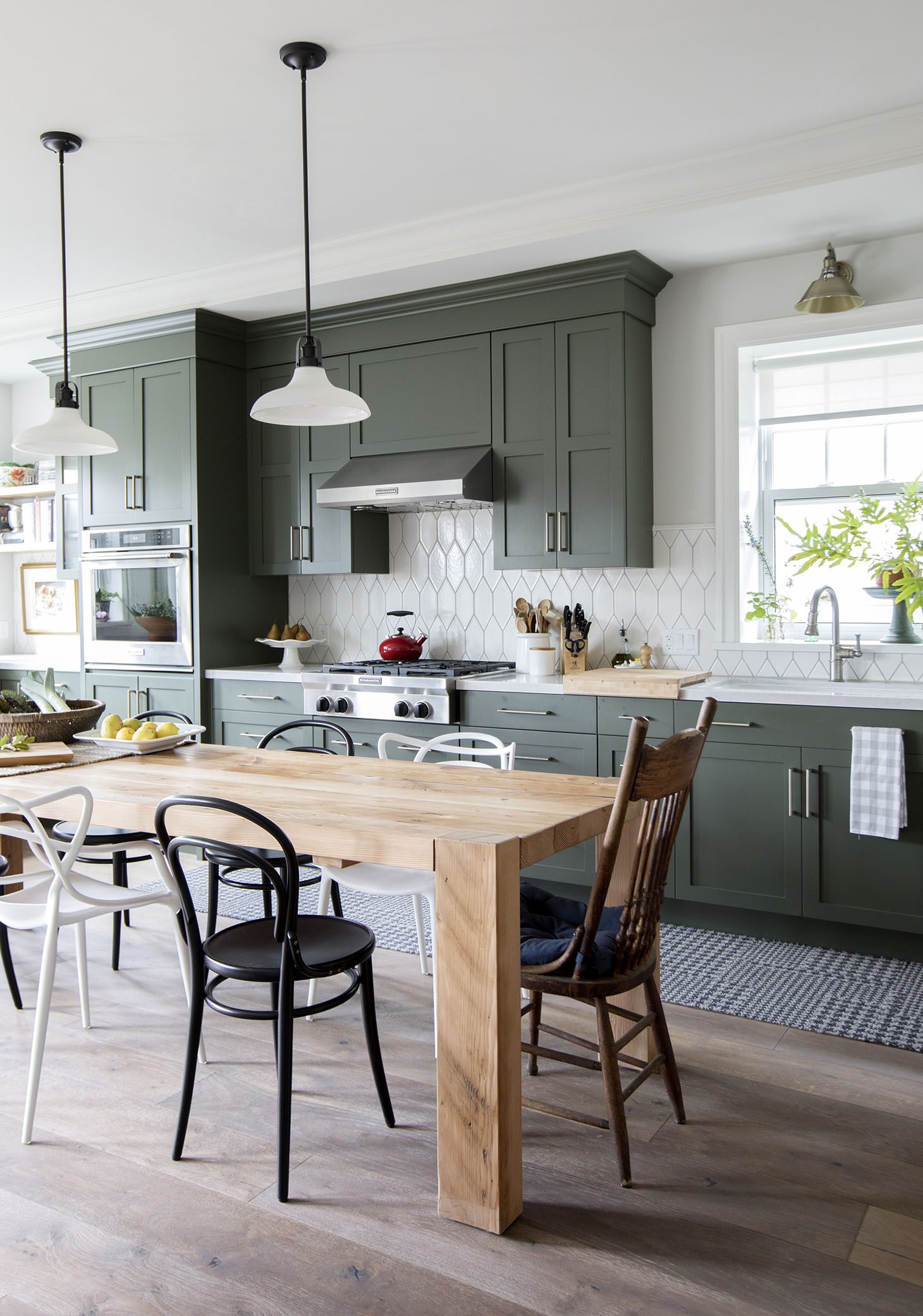
We couldn’t have dreamed of a better ‘working table’ than this nine-foot long custom table by Urban Roots Furniture. During the demolition, we knew we wanted to do something with the 100-year-old posts and beams coming out of the house, so we handed them over to Carson (who stored them for a year, poor guy!) and asked him to make us this beautiful beast of a table that we adore. It has life and character from the old timber and we will continue to give it life and character with our gnocchi-making and dinners and planning new projects on its surface – and the dogs love to have a quiet time underneath it too.
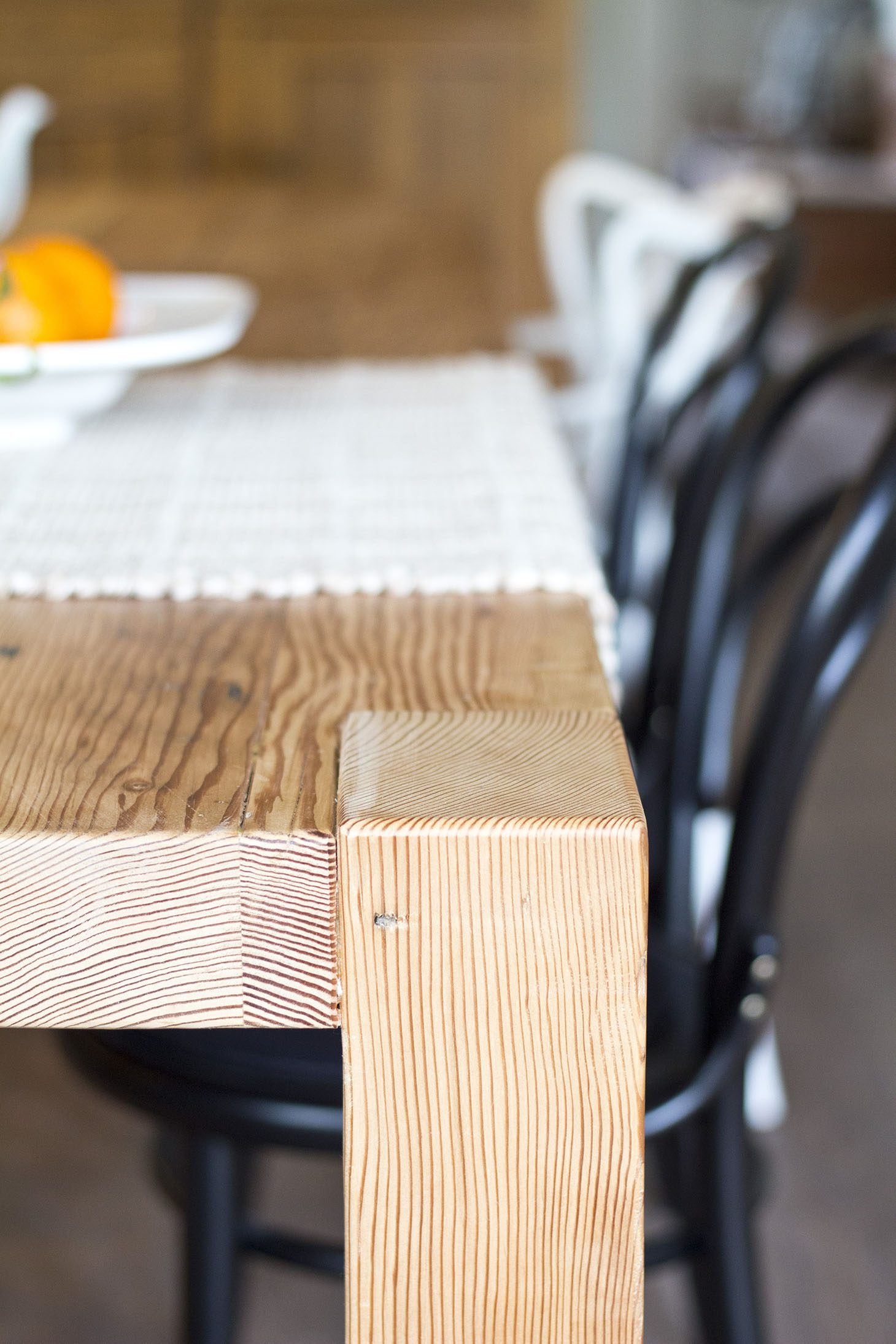
I love the look of our pantry and it acts as an extension of our kitchen. All of the dry-goods are stored here, our everyday plates and serving dishes are stacked on the counter and on solid fir shelves, my mother makes the (almost!) daily bread in there and – this was a head-scratcher for some – the fridge is in the pantry (because isn’t a fridge a big cold pantry for perishables after all?!). I didn’t want to look at a big stainless steel box as the kitchen is very much open to the living room and views from the deck and the rest of the house, so we put the fridge in the pantry and it’s one of the smartest decisions we made!
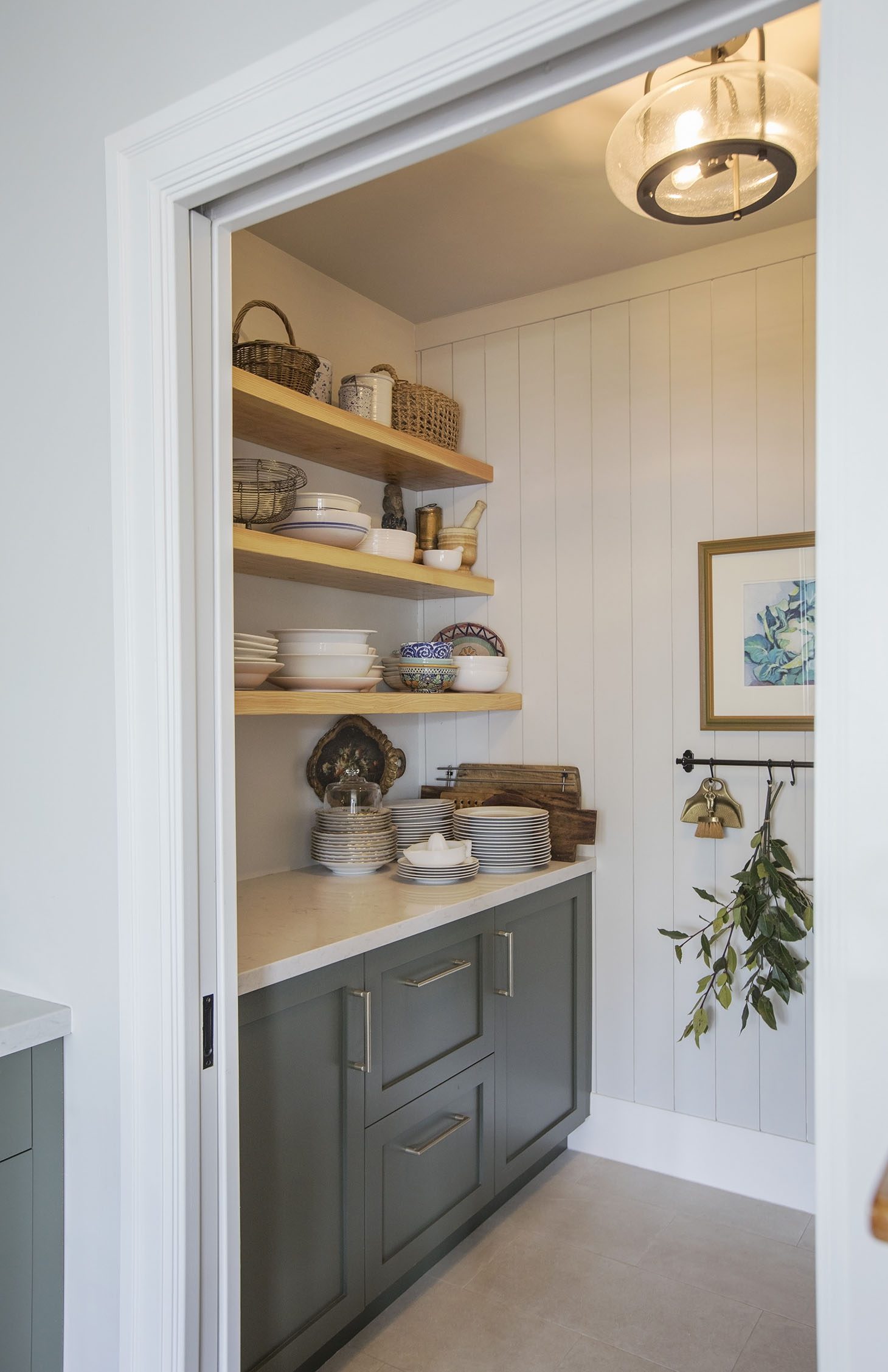
We incorporated Woodtone’s ‘fine line’ ship on one wall, which looks great, and it can take some abuse because it’s a very hard working pantry!
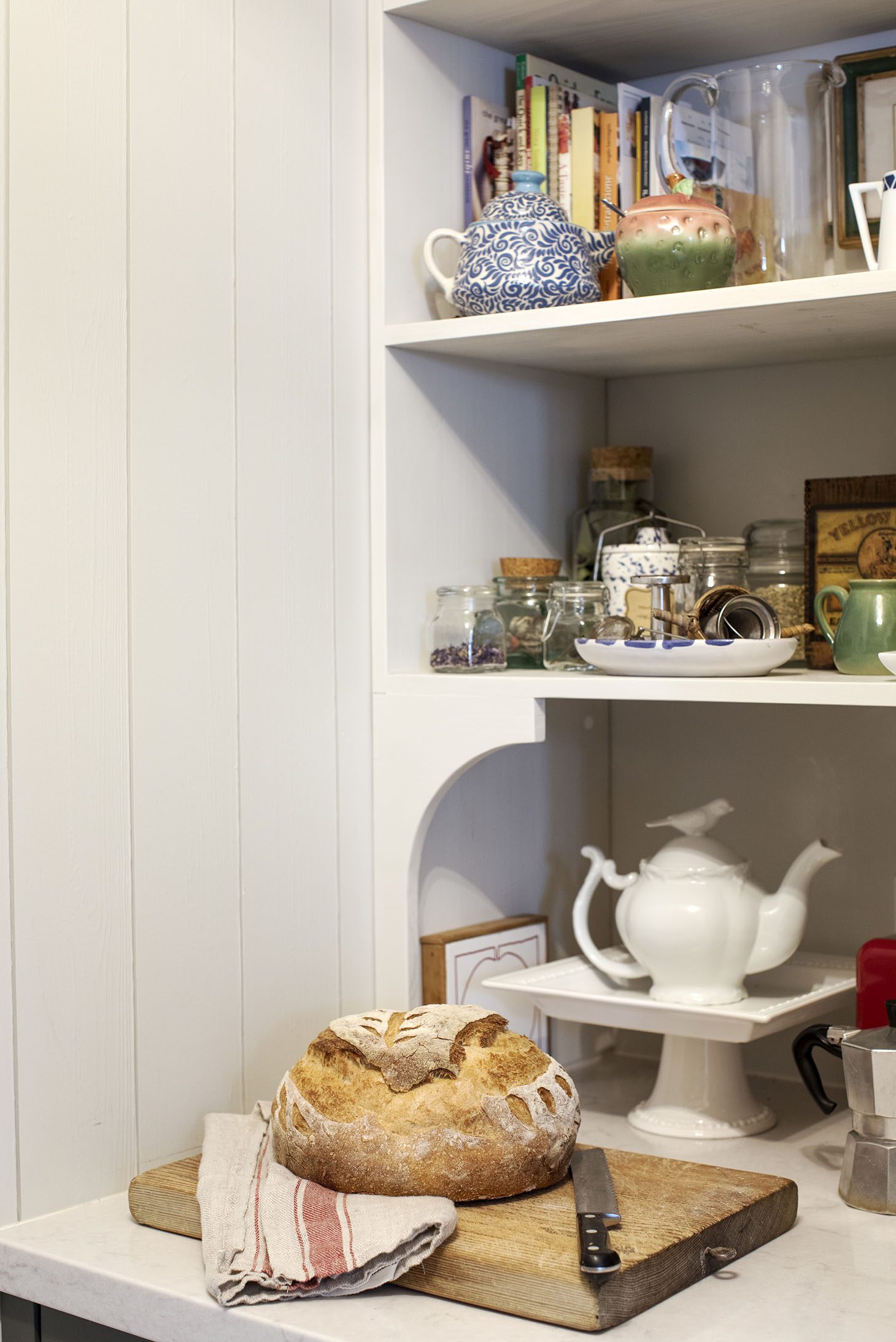
We put LED pots in the kitchen but hardly ever use them as we find that the matching pendants over the dining table, sconce over the sink and 3-light pendant in the pantry – all from Design Lighting – paired with the LED under-cabinet lighting is plenty of light for what we need.
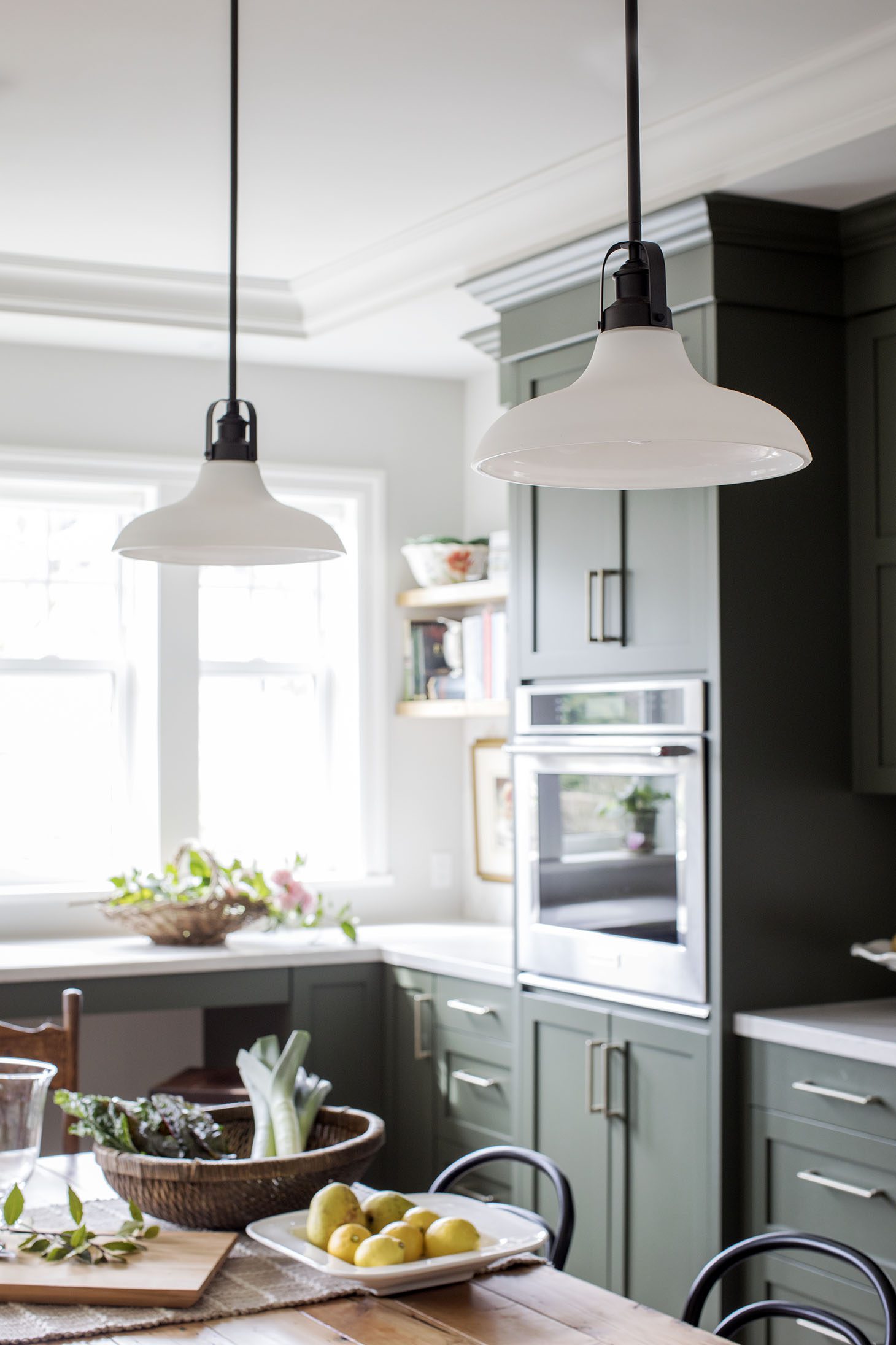
I think, often, people put in too many pot lights due being over-whelmed by the lighting options available – and Design Lighting has many great options – but, though it takes a while to go through what’s out there, I prefer a charming fixture in a room instead of pots any day. Lighting can add so much personality to a space, like the fixture we chose for the living room – it looks great on or off, reminiscent of a flowering shrub (again, we are heavy on the garden themes in this house…!) and it’s a nice contrast with the traditional fireplace and surround.
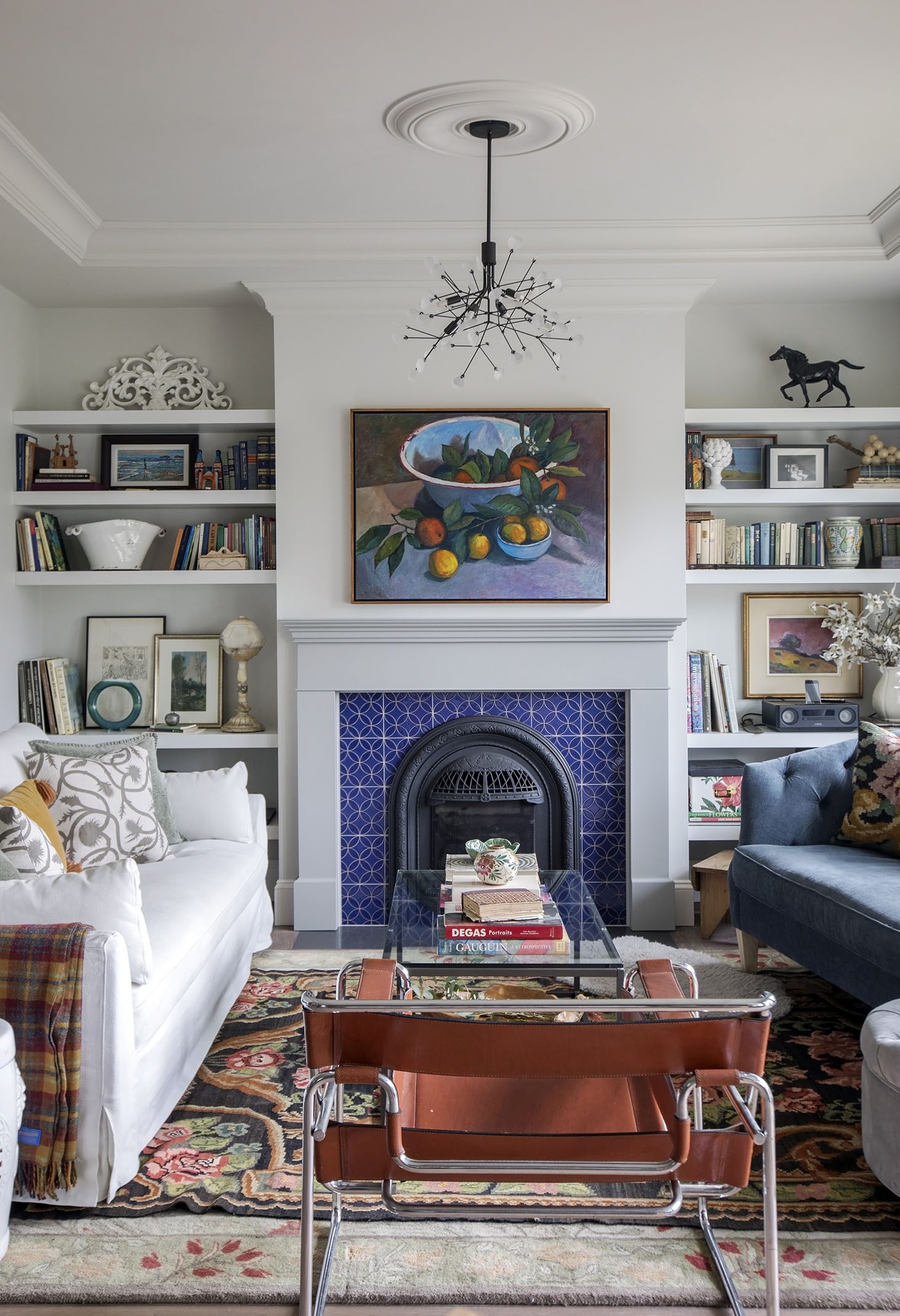
The kitchen countertops are through Valley Countertops, I have also worked with them for years and, knowing their Silestone product quite well, I knew that ‘lagoon’ was the way to go with its subtle veining and carrara-like colouring – it’s just shy of the marble countertops of my Tuscan dreams (but oh-so-much more practical as it doesn’t stain!).
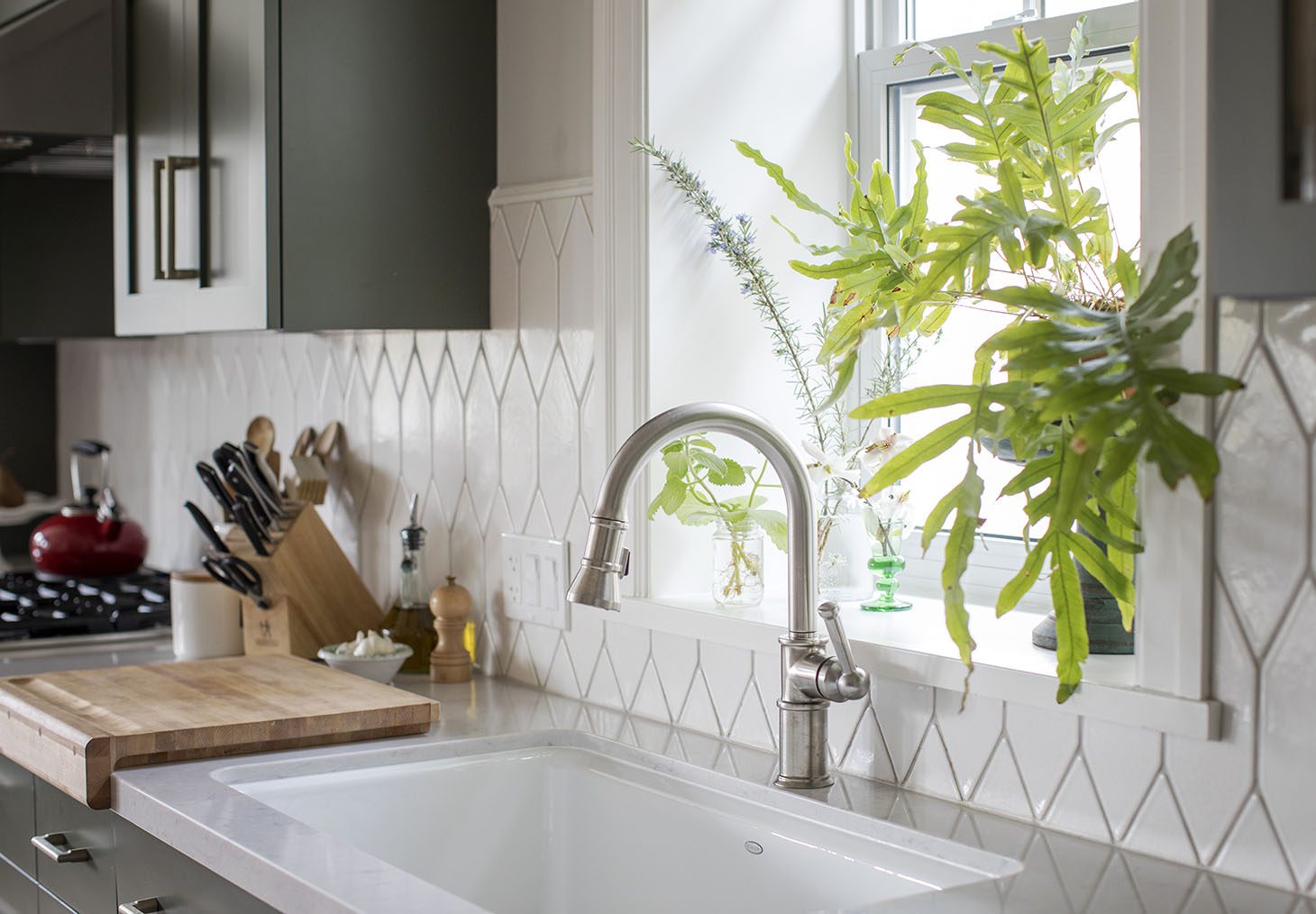
The kitchen cabinetry hardware is also from Emtek, it’s a sandcast rail pull in a tumbled white bronze finish that looks so good with the green cabinets and it doesn’t show fingerprints – bonus! The cast iron sink and faucet is through Ensuite Burnaby – I’m a big fan of the single bowl sink for both form and function.
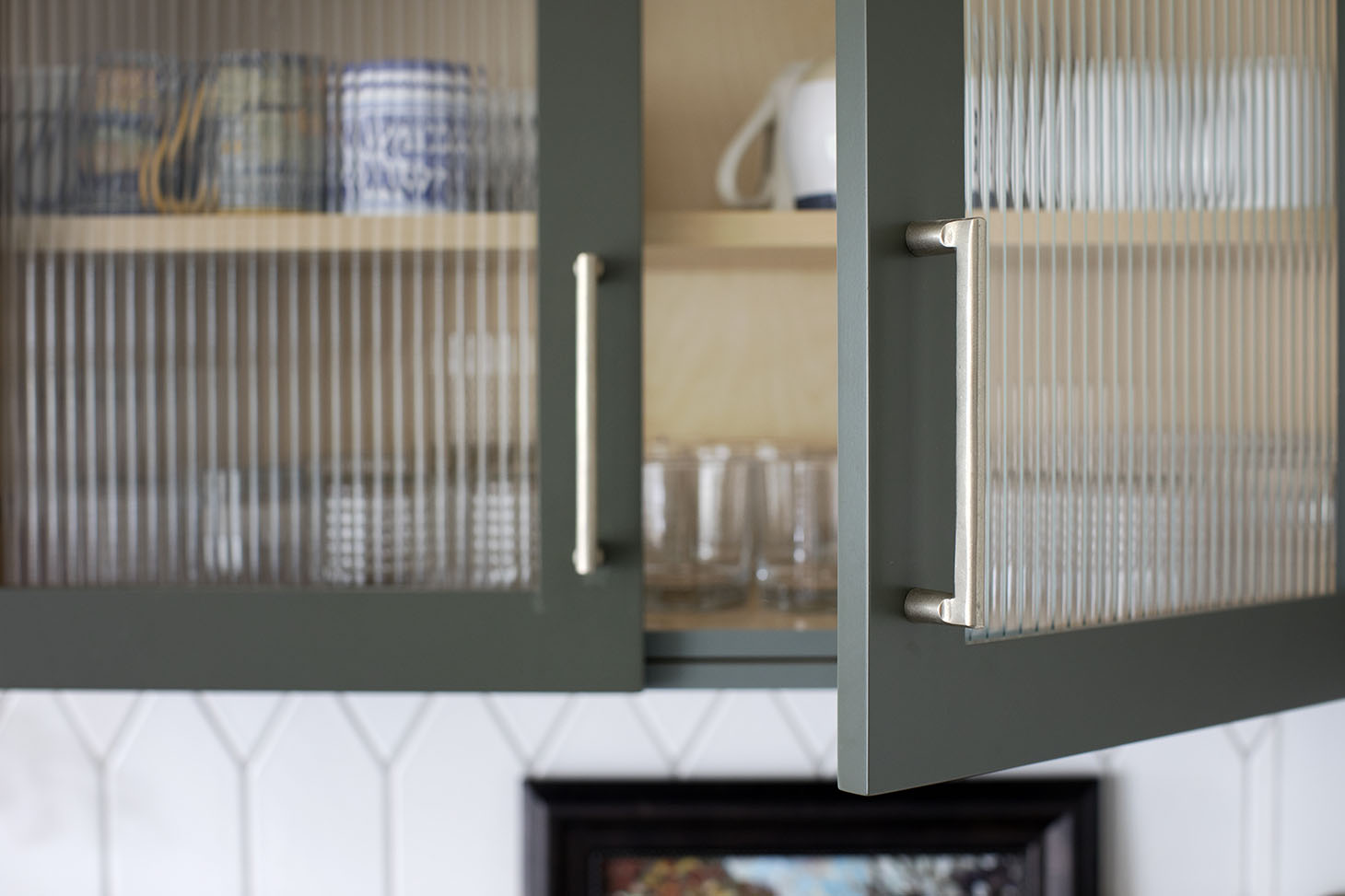
Early on in the design of the house, Jillian introduced me to a supplier I hadn’t heard of, Fireclay Tile and I was blown away by their selection, their process for making their product (so much is recycled) and customer service that I can’t wait to work with them again and again. This elongated diamond, or ‘picket’ shape, took my breath away, with a soft crackle glazed finish, again, reminiscent of an old Italian kitchen, it’s the perfect partner to the saturated green of the kitchen.
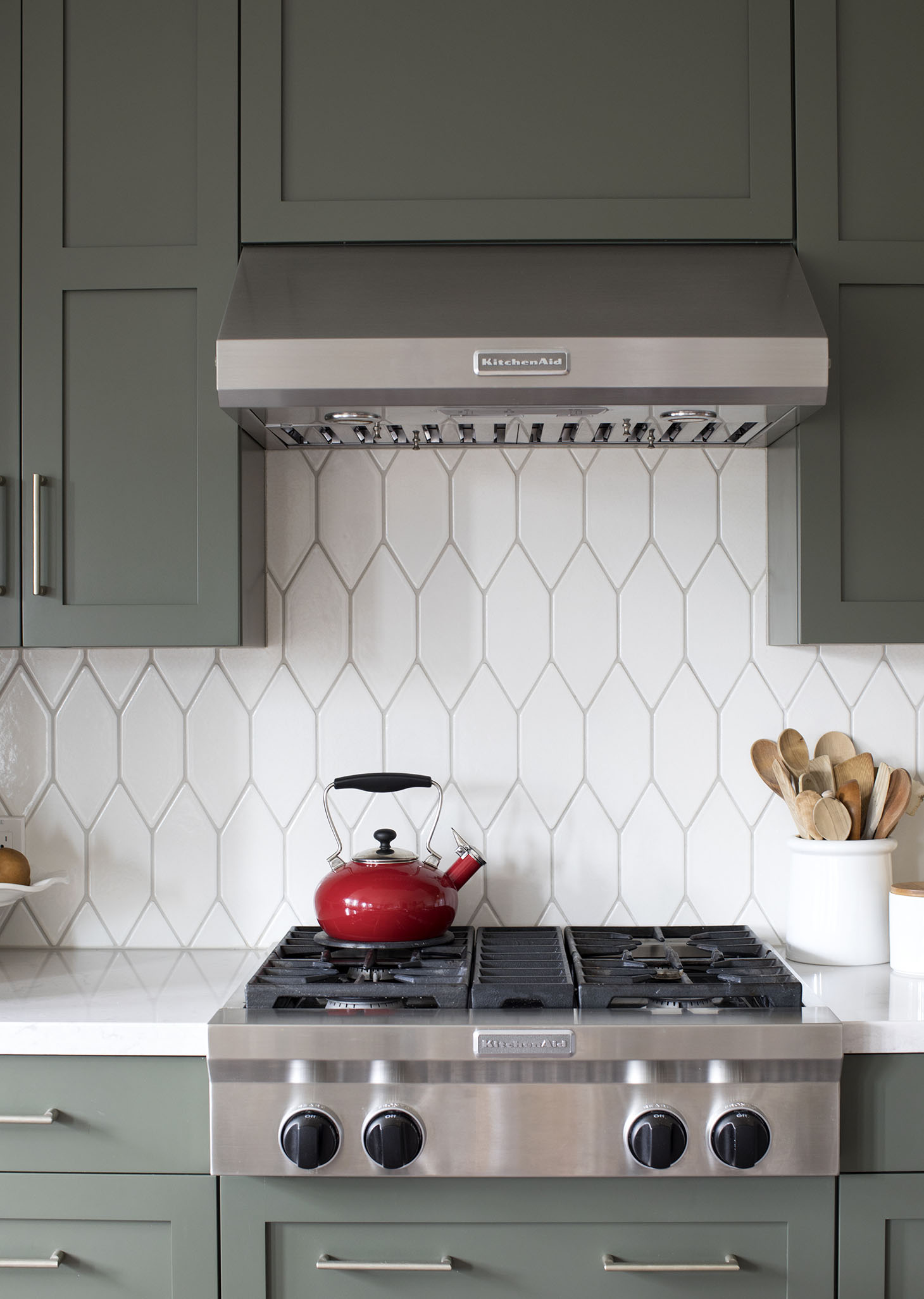
We moved in to the house in mid-September of last year so we’ve experienced the winter in this house and, my goodness, having the gas fireplace made such a difference to our happiness through the gloomy months! The Valor gas fireplace is so easy to turn on, we had it on almost every evening and the flicker of the flame and the heat it pumps out kept us warm and toasty. Add a little glass of marsala to it, a dog or two at your feet and it wasn’t so bad to watch the garden out back under snow and rain…
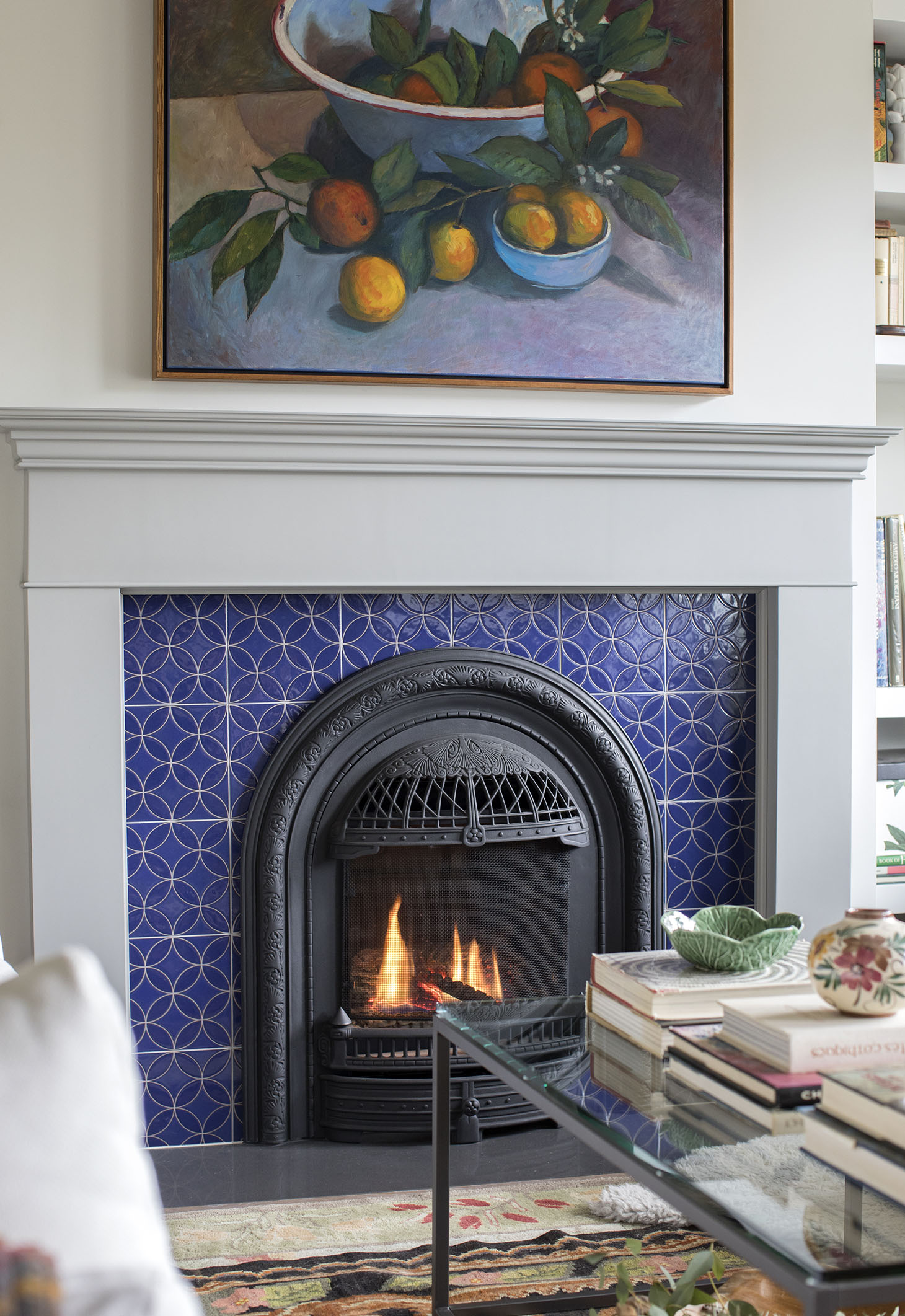
Speaking of looking out at the garden… which is a mess and it’s our next project… we went with Vinyltek Windows as I’ve worked with them before, know their product and love it. The windows work well, look great and I like the low profile of the muntin bars, with a little profile detail – again, I love details, – which gives them their appeal.
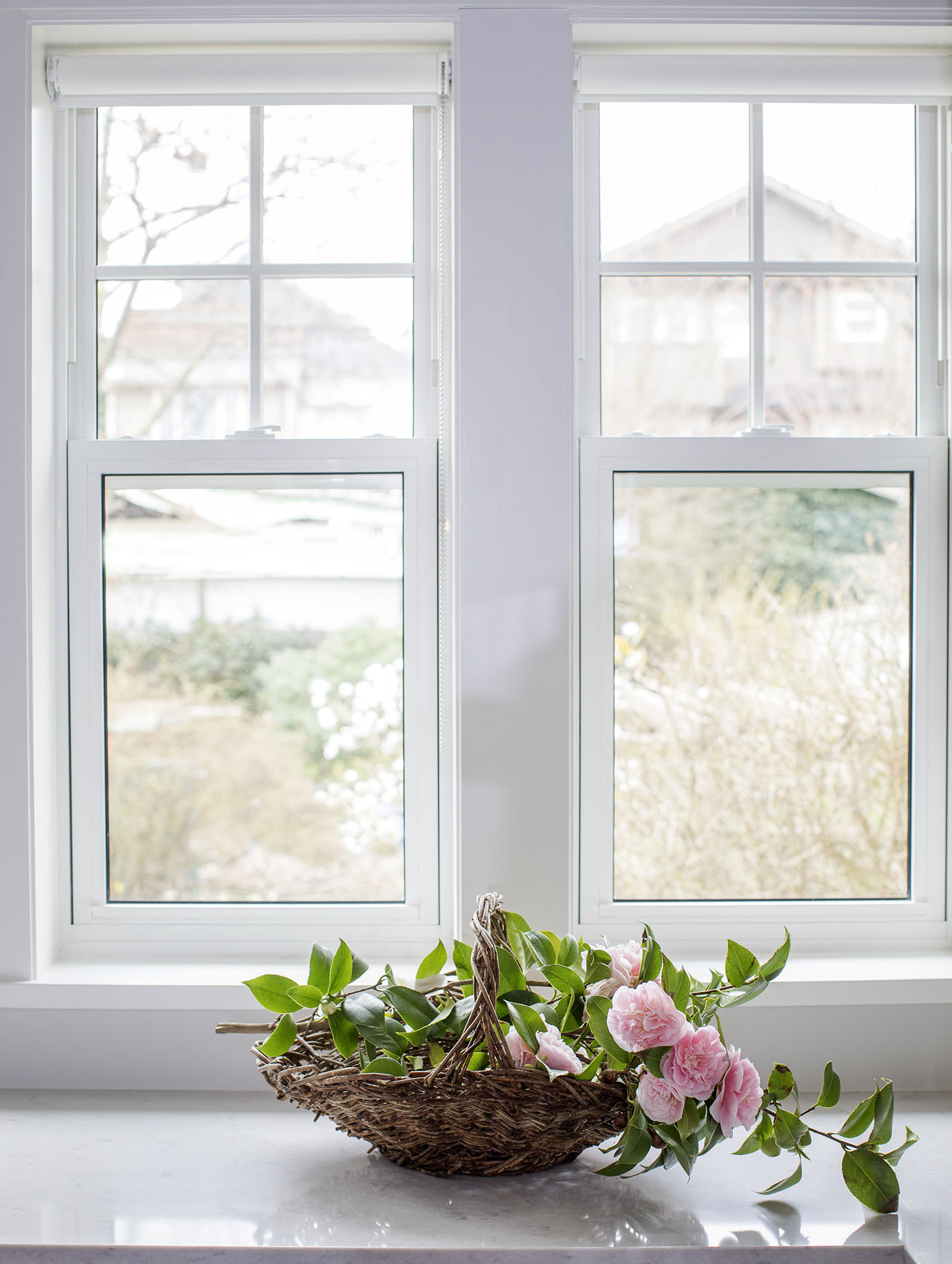
I had the windows done as big as possible in most rooms so we get a lot of natural light during the day and views to the tree-lined street and garden below – which is one of the reasons we chose to renovate this house instead of looking elsewhere: for the garden.
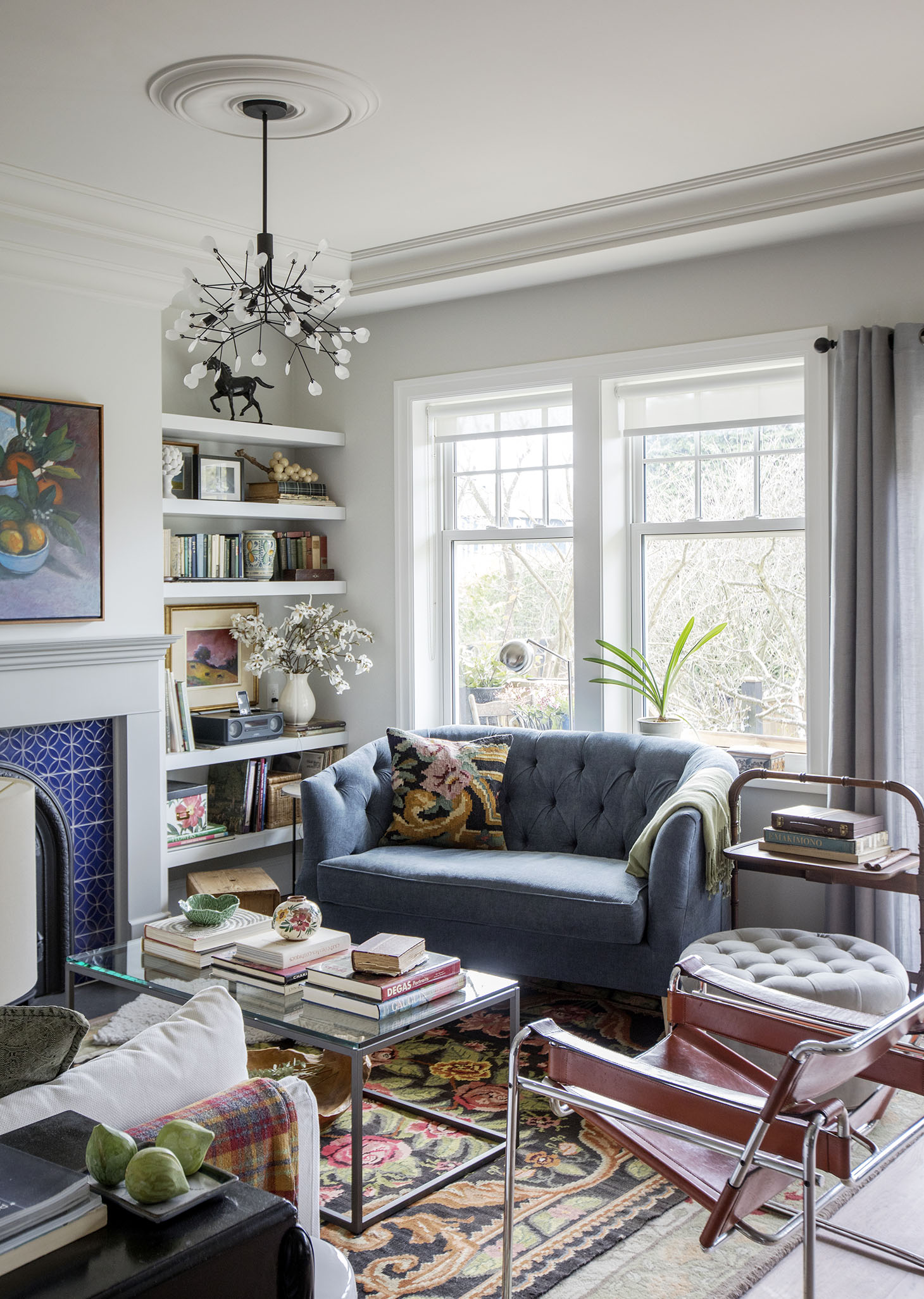
Only now, with the weather warming up and the sun starting to shine, are we using our Wholesale Blind Factory window coverings – they’ve been discreetly tucked up from most of the winter, which I like – that you can’t really tell they are there until you need to use them. Their 5% light filtering roller shades works very well for cutting out the harshness of the sun but still letting the glow of light into the room. We used them in the bedrooms as well and they work well for letting us sleep in a little – but not too much!
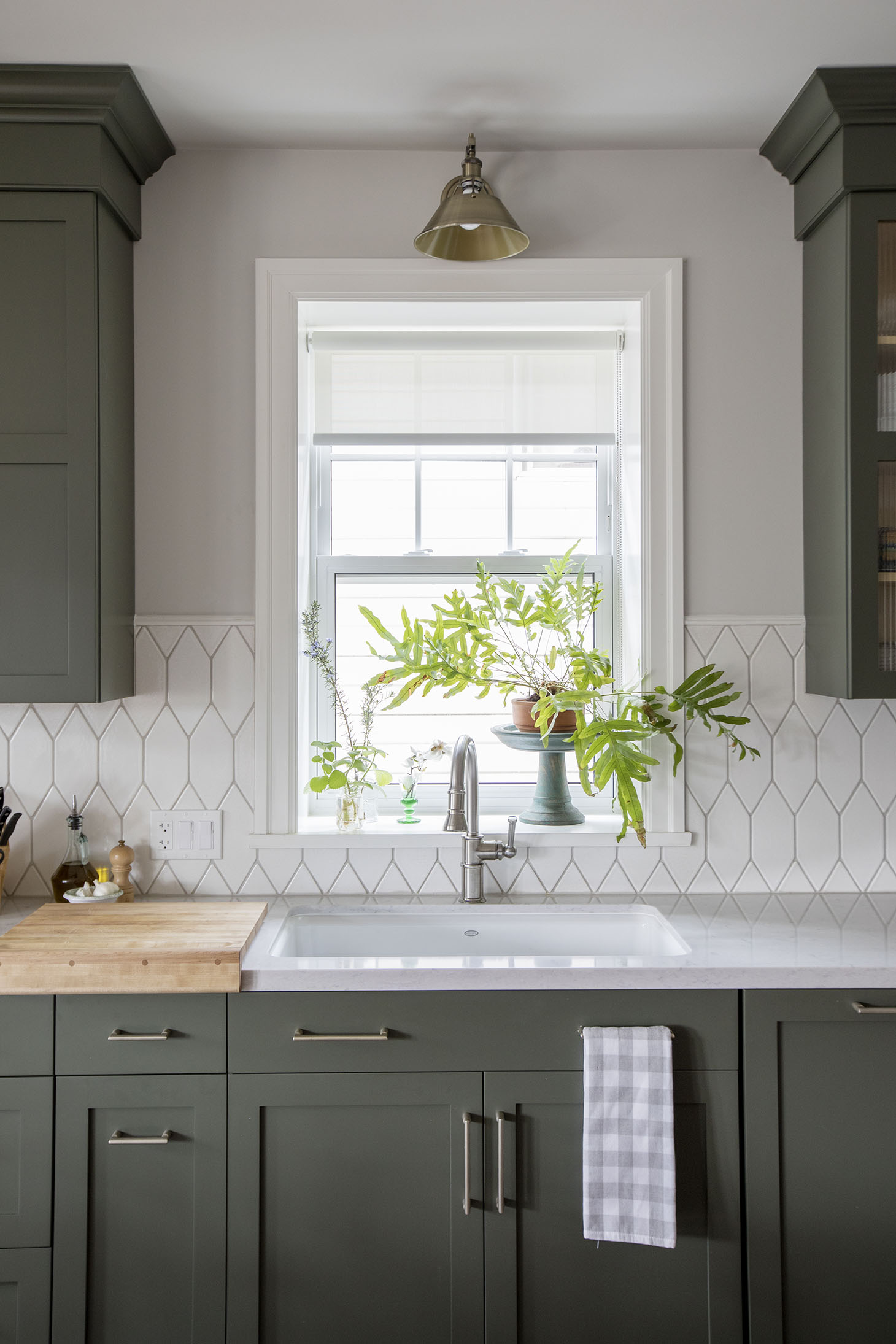
Moving upstairs to our ensuite (aka: greenhouse – I have a love of indoor plants and had a skylight put in the ensuite more for their benefit than mine!). It’s one of my favourite rooms in part due to the amount of light that fills the space as well as for the tub.
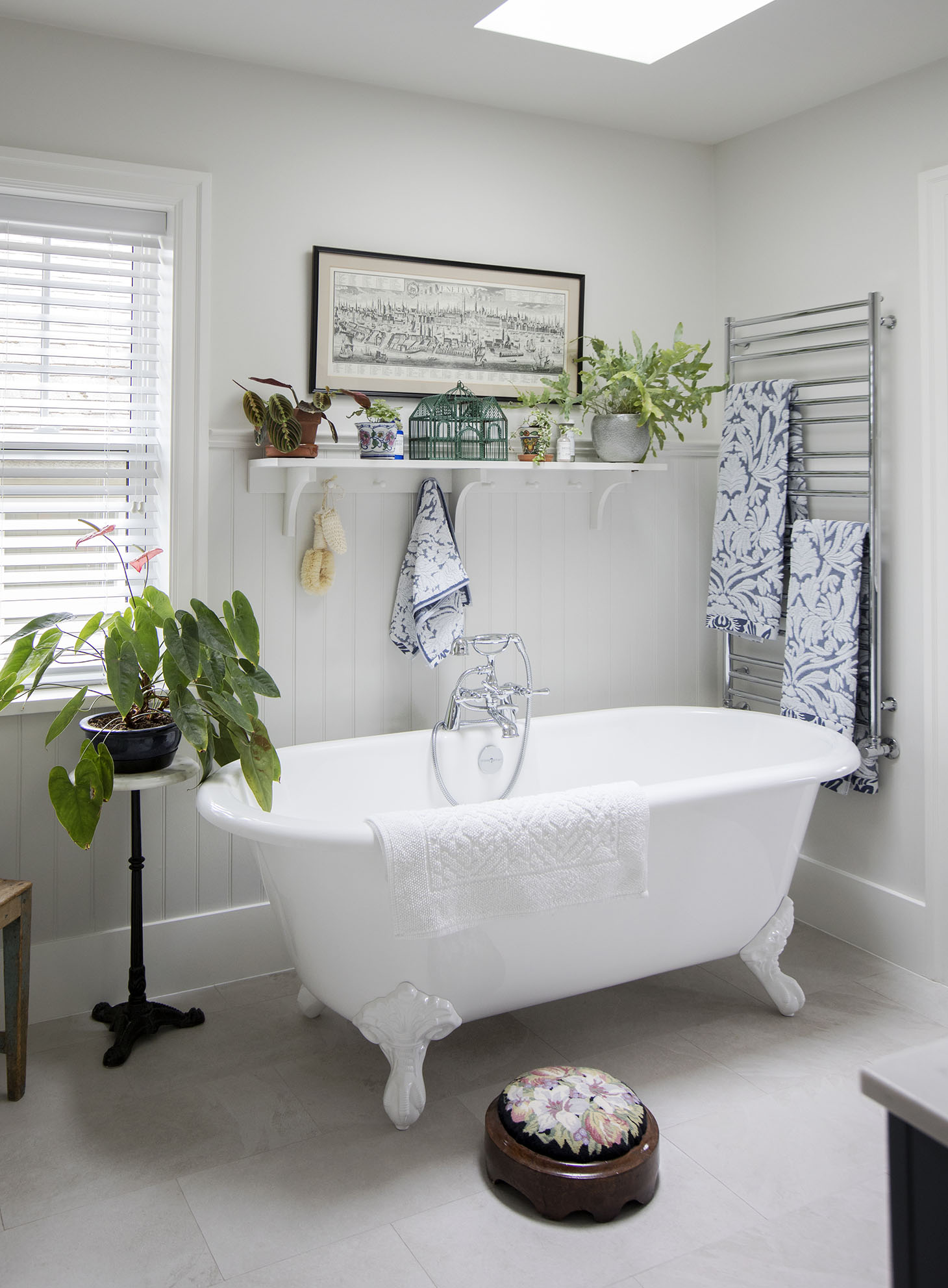
We worked with Ensuite Burnaby for all of our plumbing fixtures, and have a mix of mostly Riobel and Kohler for the fixtures but the Victoria & Albert claw foot tub is where I’d like to spend most of my days… It’s such a great size and shape, I just love it – if you can love a plumbing fixture!
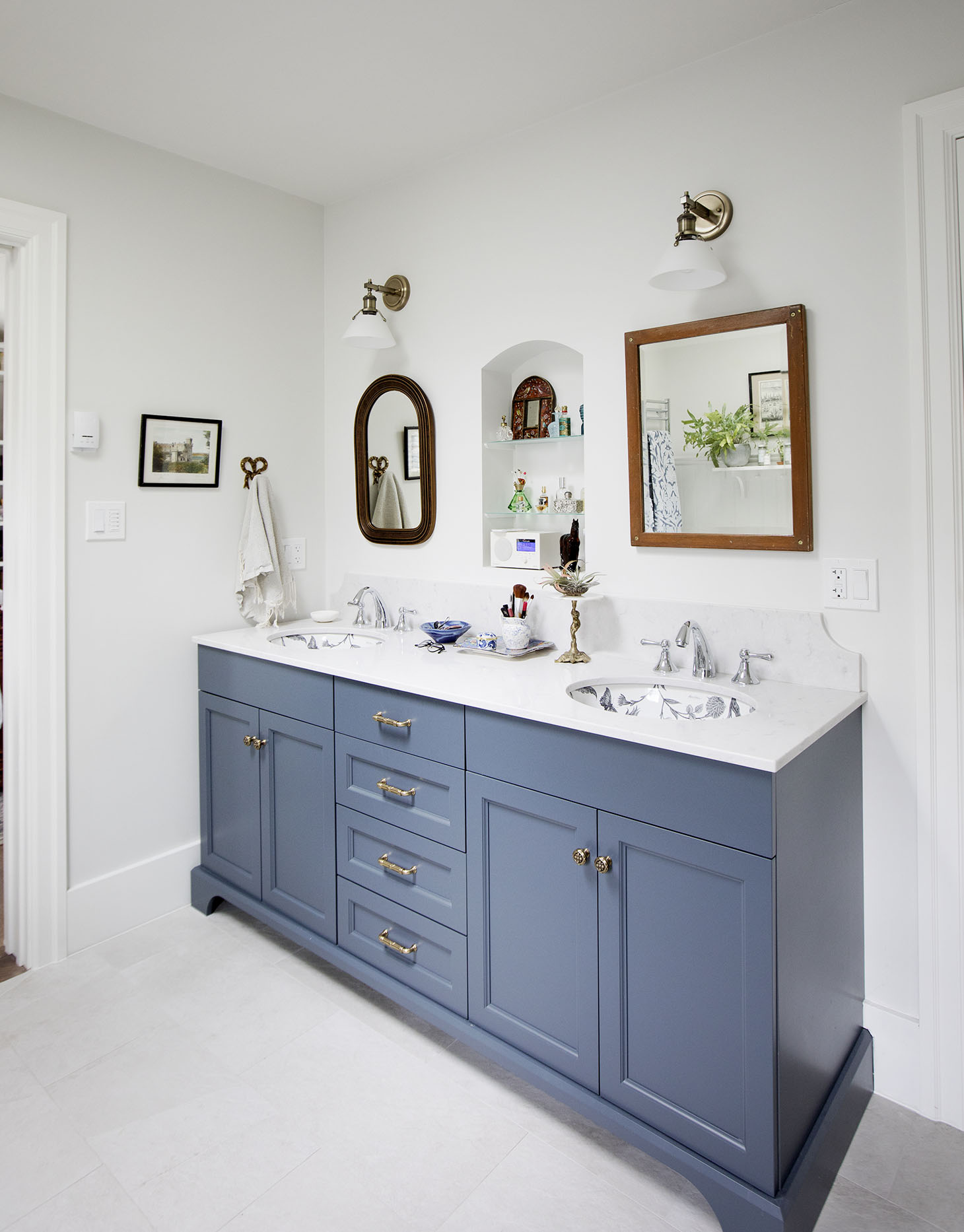
Merit Kitchens did the deep blue vanity in here as well and the hardware is from Emtek – I went a little ‘English cottage’ in the ensuite, pulled on memories of the Peak District, adding Metrie bead board paneling behind the tub and toilet and a profiled splash in Silestone for a little bit of a heritage look. I could quite easily spend a full day in the bathroom, and I dare say Sandy would too!
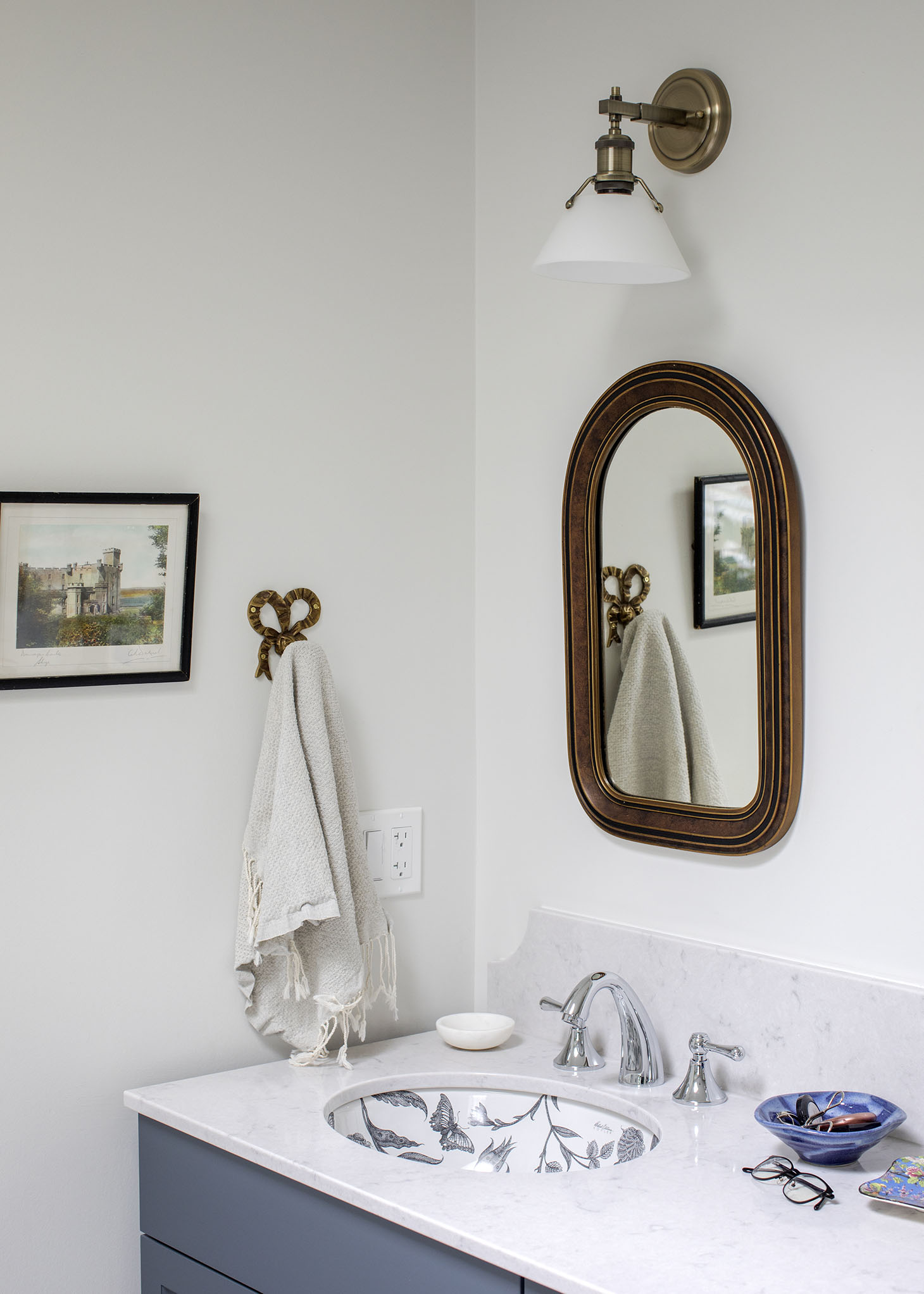
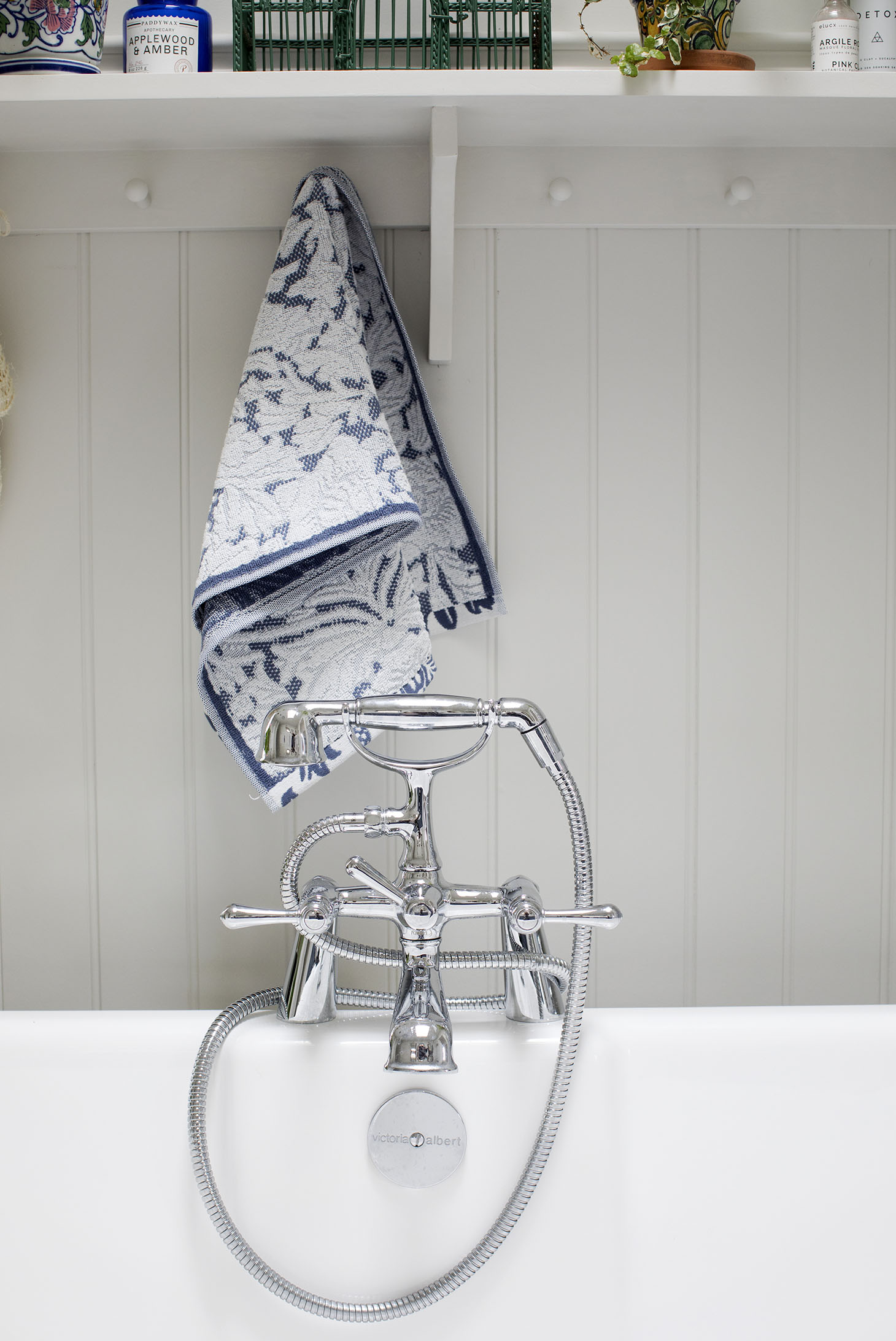
Another new supplier for me, but one I’d go back to in a heartbeat, is Woodtone – both for exterior and interior finishing product. We worked with them on the exterior of the house, specifying a fiber cement product that Woodtone supplied and painted in the two custom colours – bottom third of the house is in lap siding, painted a dusty blue-grey and the rest of the house is in a shake paneling, painted a dusty green. Woodtone also supplied the exterior trim and soffits, painted white they are a crisp frame to the house.
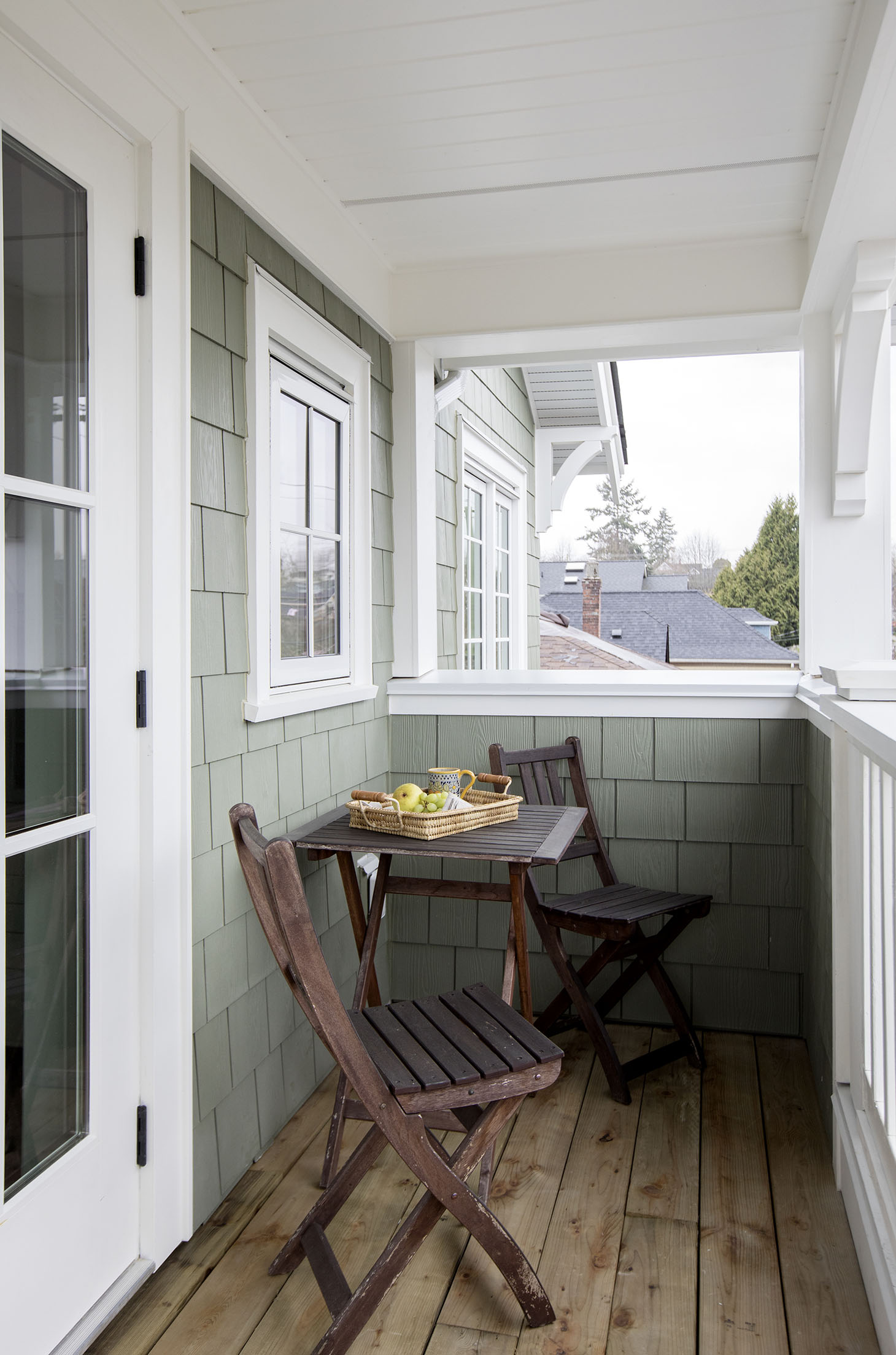
Inside, we worked with the Woodtone for the ceiling tongue & groove on the office and master bedroom vaulted ceilings – such large surfaces needed a little texture and their T&G real wood soffit material did just the trick to add warmth and interest.
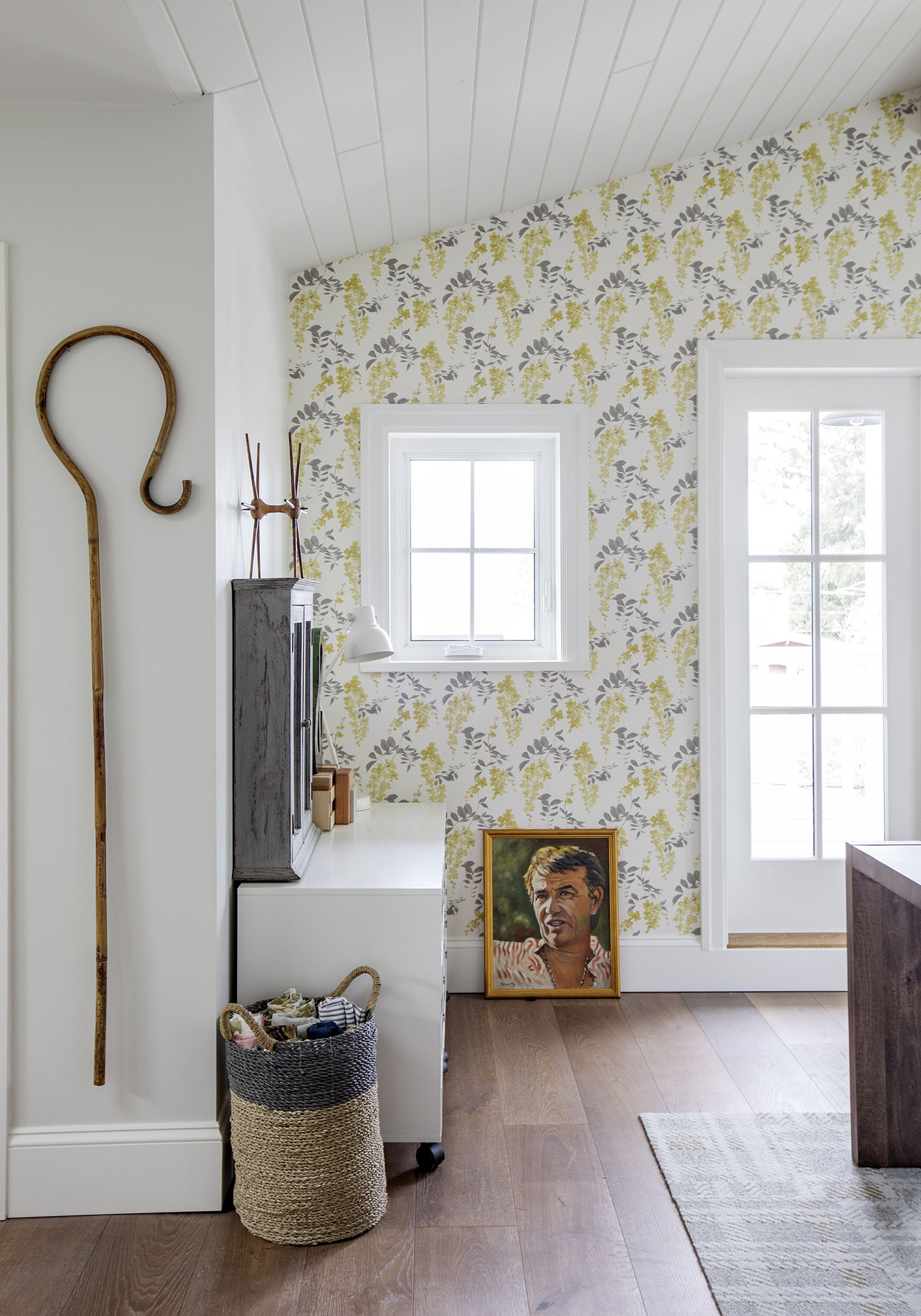
Another one of my favourite spaces – the wash-up in the ground floor – was also made more charming by using the same Woodtone T&G applied vertically as wainscoting around the sink – which I love, through Ensuite Burnaby – it just makes cleanup more enjoyable!
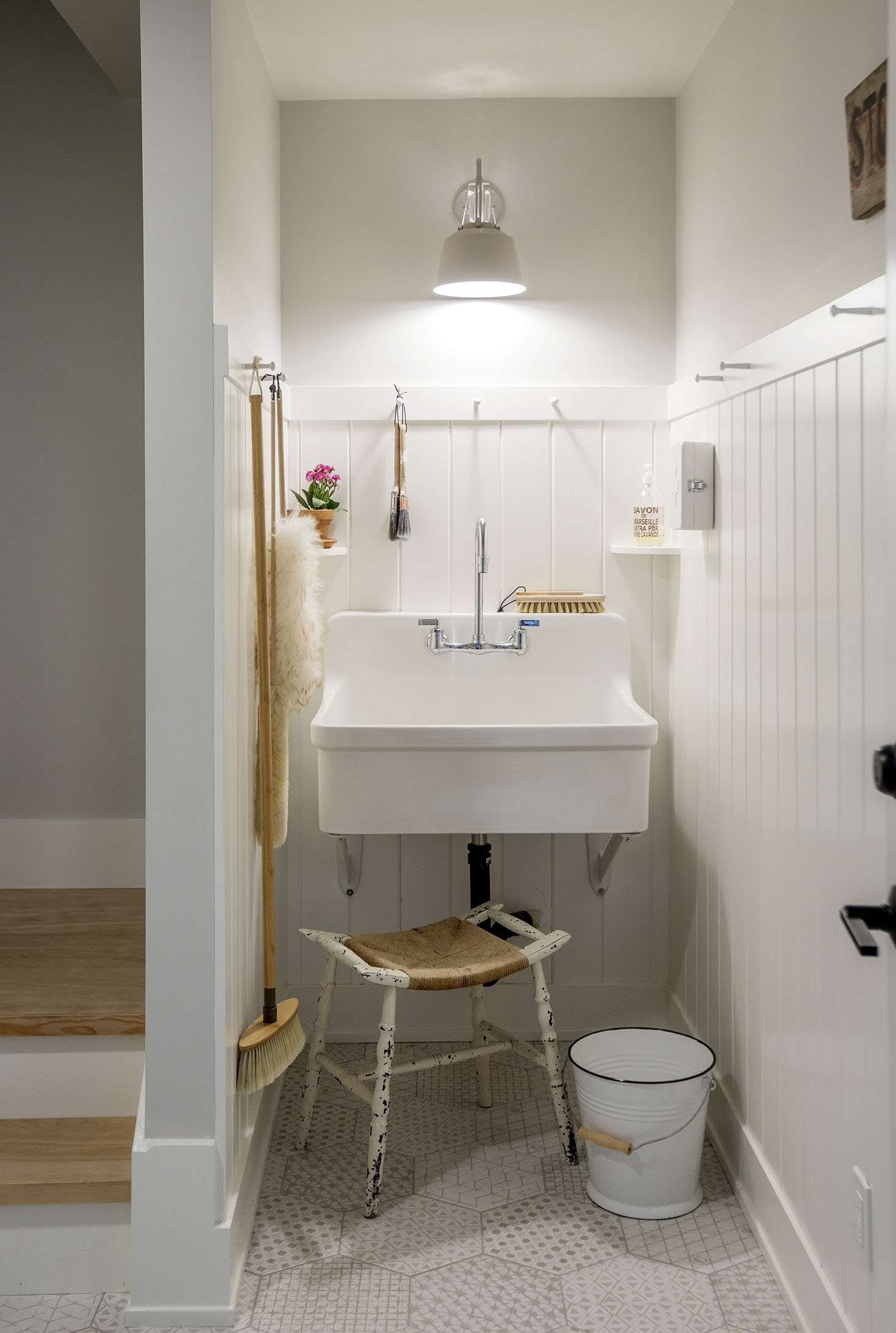
So that’s a little on what went into making this house look the way it does, not to mention many long hours put in by all of us drawing, analyzing, cleaning and more cleaning of the job site (if you’re going to renovate, make it a point of cleaning the job site yourself on weekends so that you can see all the corners and areas that need addressing on Monday!). And the dozens of extremely talented trades-people that, without them, I’d just have a stack of tile, trim, doors, cabinets, hardware, etc… in our garage! Thank you to everyone who put their stamp on this house – there’s an open invitation to dinner whenever you like!

Not only do the suppliers listed here have great product and selection, but their customer service is amazing. I will work with all of them again because of the people behind the product and that, I find, as a working professional, is what sets some companies above others. A big thank you to Jillian and Shay and everyone else on the team who supported our efforts into realizing this dream of a home!
– Francesca Albertazzi
Rudy Winston Design
www.rudywinstondesign.com
There you have it everyone!! So happy we could share the stunning renovation of Francesca’s childhood home with you!!! Let us know what you think of it below!!
xo
Jilly
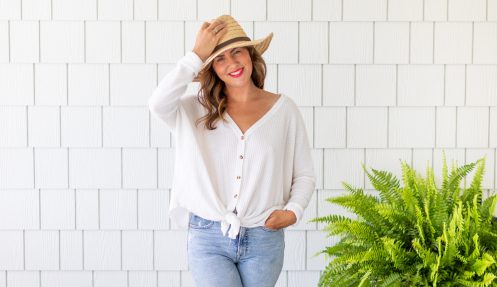
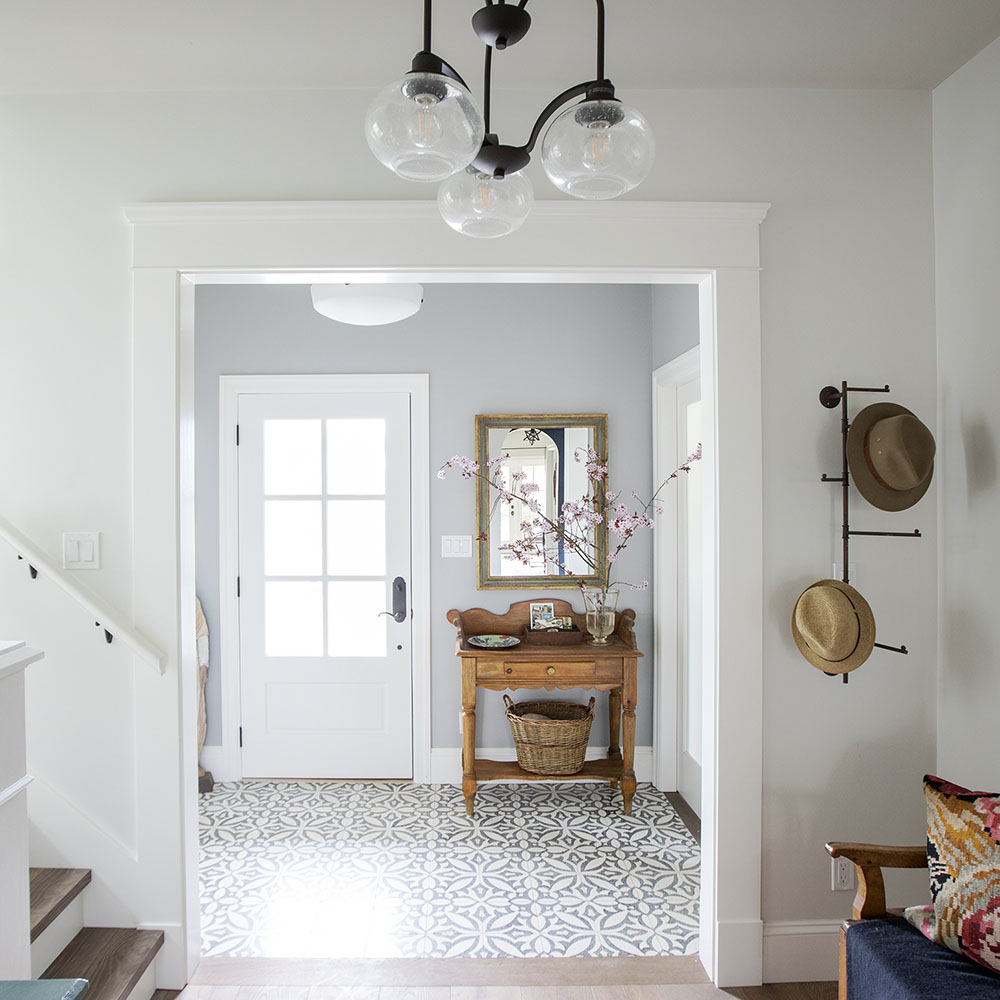
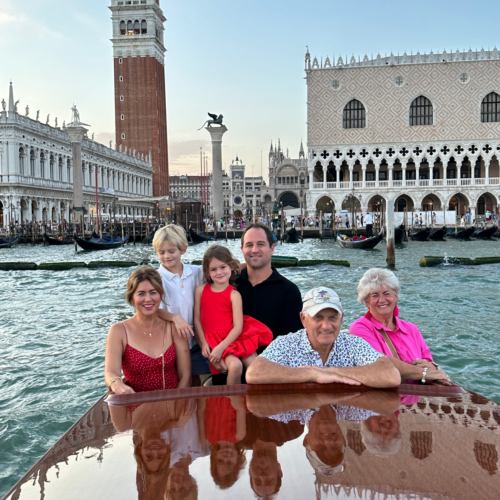
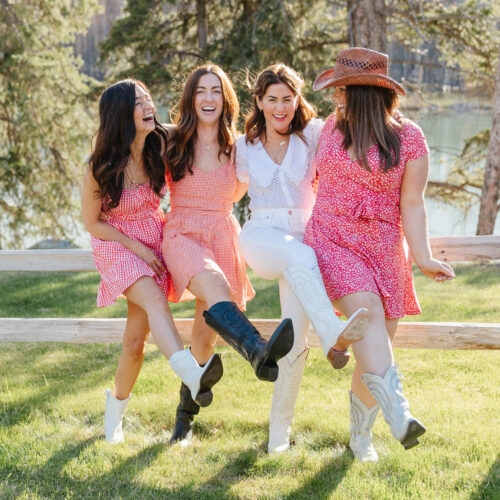
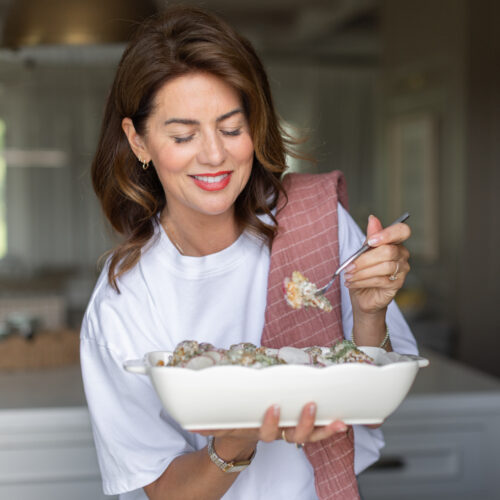
Stunning! I not only love everything you’ve done to the house, but the sentiments you express about your childhood and living with Mom are beautiful.
I’m wondering where you got the fireplace tile?
Such a beautiful house, and beautiful family.
MELTING ! This entire tour gave me goose bumps, we are currently renovating and I got so much inspo from this. Please share more design projects
What a gorgeous home! What is the wood flooring throughout the main floor?
Hi! Would you be able to list some of the interior paint colors? Especially the whites used for walls and trims….thank you so much. Gorgeous!
What a beautiful home Francesca. An inspiration for those of us contemplating doing a Reno on an old home. There is an end to the dust and chaos, and it can be spectacular. Enjoy and thanks so much for sharing.
Lover every inch of this reno. ..well done!
They should be very proud of this renovation the house is beautiful it’s wonderful to see an old house be new again
Hardwood Flooring details ?!
I love this house! Can you tell me where you got the exterior wall hung lights in black?
Thank you!
It’s ahhhmazing!! Beautiful detail!
What colour/brand of paint is used in the kitchen. Like a dark sagey green?
Where did you source the front door. ? Thank you
So stunning! I love the white kitchen chairs. Where are they from?
What paint and paint color are the kitchen cabinets?! Love!!!??
WHERE is this front door from? Its beautiful! I’ve been searching for one in Canada with no luck!
Absolutely beautiful! Would you mind sharing the paint colours please? I love the grey paint in the first couple of photos! Thank you ?
Love all the character. Made me want to see more…! All of master bedroom, and office, and basement.. The details are stunning.
Gorgeous gorgeous gorgeous
Where can I get a flowered sink like yours?
Could you please mention the hardwood floors? Did I miss it? What stain did you use?
Thank you!
Absolutely beautiful! I didn’t see one thing that I would change if I could live in your home! I’d keep your lovely mom, too!! Well done everyone!
Aw thanks Sharon!! xo
You have a beautiful home, love all the details!
The mix of vintage and new is just beyond!!! This home is truly, truly special. So unique and lovely. Well done and thanks for sharing the inspiration.
Wow!! So many details to love!! The flowered wallpaper was my fav!! Where is it from?
Desperate to know what colour grey you used in your entry. Thank you!
Please come to new zealand and help us with our rennovations. Procrastination and not an ounce of house creativity means we live in a house that’s full of character but we need help to retain the charm and move it from 1920’s to 2019.
Hello, Is the colour on the cabinets specific to Merritt or is a paint colour you could share? The kitchen is stunning
Hi, beautiful home!! Whats the name of the blue colour on the vanity in the bathroom?
So gorgeous! Just love that entry tile and the dining table is such a stunning piece!
Hi Jillian. The photo of you by sitting on a lounger with the red dress. I am wondering if this is in your back yard and if so where did you get the umbrellas from?
Yes!! It’s by our pool and they are from Wayfair, here is the link https://rstyle.me/n/c4ufsjzb96 XOXO
Amazing renovation!
Where are the blue towels from in the bathroom?
Hi Jillian! Was hoping you could tell me where you got the coat rack in the front entryway? Been looking for one forever!
Beautiful designs! I love everything you guys did with the house, especially the bathroom it’s simple yet very elegant. Amazing details.
Beautiful home! Do you mind sharing where you got the lipped butcher block for the kitchen counter? Thank you!
Love this home! Can Francesca share the paint color of the kitchen cabinets?
Would you be able to tell me what colour was used for the kitchen cabinets?
Absolutely love this kitchen! I’ve been dreaming up something similar for our upcoming Reno – can you tell me the name of the cabinet paint color?! Thank you, and beautiful job!
Can I ask the kitchen cabinet color and your exterior paint color?
You are a kindred spirit….right down to opting out of an island and for the table for a lower work surface. Combining kitchen and dining does save space yet allows the feeling of more space. I am designing a renovation of my parent’s house and your ideas are spot on. Would love to see a floor plan of the kitchen!
I live out in Newfoundland so I wouldn’t be able to work with merit for the cabinets. I am wondering what the closest colour match is to the green in the kitchen. It’s absolutely beautiful. The perfect mix of mossy green and grey. It reminds me of Newfoundland linchen, and our home is an ode to our province.
Just beautiful! I love the kitchen cabinet color. Could you tell me the paint color?
Thank you!! XO The cabinet colour is called Nimbus by Benjamin Moore.
I too love the kitchen cabinet color! I see you shared the color as BM Nimbus. Is this for the kitchen cabinets? Nimbus appears to be a neutral greige, but these cabinets are a gorgeous green! If you will, please share. Many thanks!
Can you PLEASE PLEASE share the kitchen cabnet color? The Nimbus by Benjamin Moore is a grey.
Thank you SO very much!! 🙏🏼
Any chance I can get the name of the green color on your kitchen cabinets?
I love everything about this house. I’ve been searching for the green I want for my cabinets This is that green. Will you please share the color of the kitchen cabinets? I’m dying to put that in my new build!!!
We are trying to decide on green for our cabinets. What color are yours?
Beautiful renovation. I’m in the middle of planning a main floor renovation. Wondering about the flooring? Brand colour?
Such a lovely place to call hone. Could you please share the green color of the kitchen cabinets?
What color and brand of paint are the kitchen cabinets (green)?
Absolutely beautiful and exactly what I’m looking for!
Love your beautiful home too! I am also interested in the green cabinet color however I am also only finding grey in Benjamin Moore colors under the name nimbus 😞
This kitchen is gorgeous! I am dying to know what color/brand are the green cabinets?
I would Love to know the Kitchen cabinet Green color you used and he wall color???? Please Share
I have been trying to figure out the kitchen cabinet color as well! Would it be Benjamin Moore Dakota Shadow??