I’ve been wanting to reveal this project to you for SO long and while it’s been “finished” for a while, we were waiting for some finishing touches to arrive before we revealed the final space! And we finally get to share all of the exciting details with you today! 🎉
So, grab a cup of coffee (or a glass of wine, I’m not judging 😉) and let’s get into it!
I have wanted an office ever since our team started growing, and as luck would have it, we took over the lease practically right when Coronavirus hit. I have to admit I was anxious and devastated as the investment in the lease and the renovations were a lot of money, and I ultimately didn’t know what would happen to the space. Luckily, even though the girls have been working from home, I have been able to use it to escape from the house when I need it. It’s a little bit lonely at times, but my fingers are crossed that we will all be able to work from there as a team shortly! 🤞
We tried to document the process as much as we could along the way, so you could have a behind the scenes glimpse into this journey of ours. So, make SURE to watch the video below! Long story short, it was a stressful process, and we went WAYY over budget but it turned out more beautiful and cozy than I could have ever imagined. When I look back on everything, I feel as though we did a lot of unnecessary updates, but I really felt like in the industry that we are in, which is making people smile, laugh, and being a creative outlet. It was important to me that the space reflected that for the team; I wanted an office that was inspiring, beautiful, clean, felt safe, and was ultimately a happy place for the girls to work. I really feel like we achieved that.
Before we get to the good stuff … the official walk-through reveal AND video. I wanted to take a minute and send a HUGE shoutout to some of the people that helped make this project happen! First and foremost, this project would not have been possible without Kara from Blue Alice Space + Design. She took the reins on all of the project management and coordination and helped design the entire space. My cousin Charles from CW Persona did all of the renovations, and all of the stunning built-ins and cabinetry were designed by Westwood Fine Cabinetry. First and foremost, we wouldn’t have been able to secure this stunning space if it wasn’t for Meghan from HM Commercial Group. They were all crucial in this project, and it wouldn’t have been possible without them.
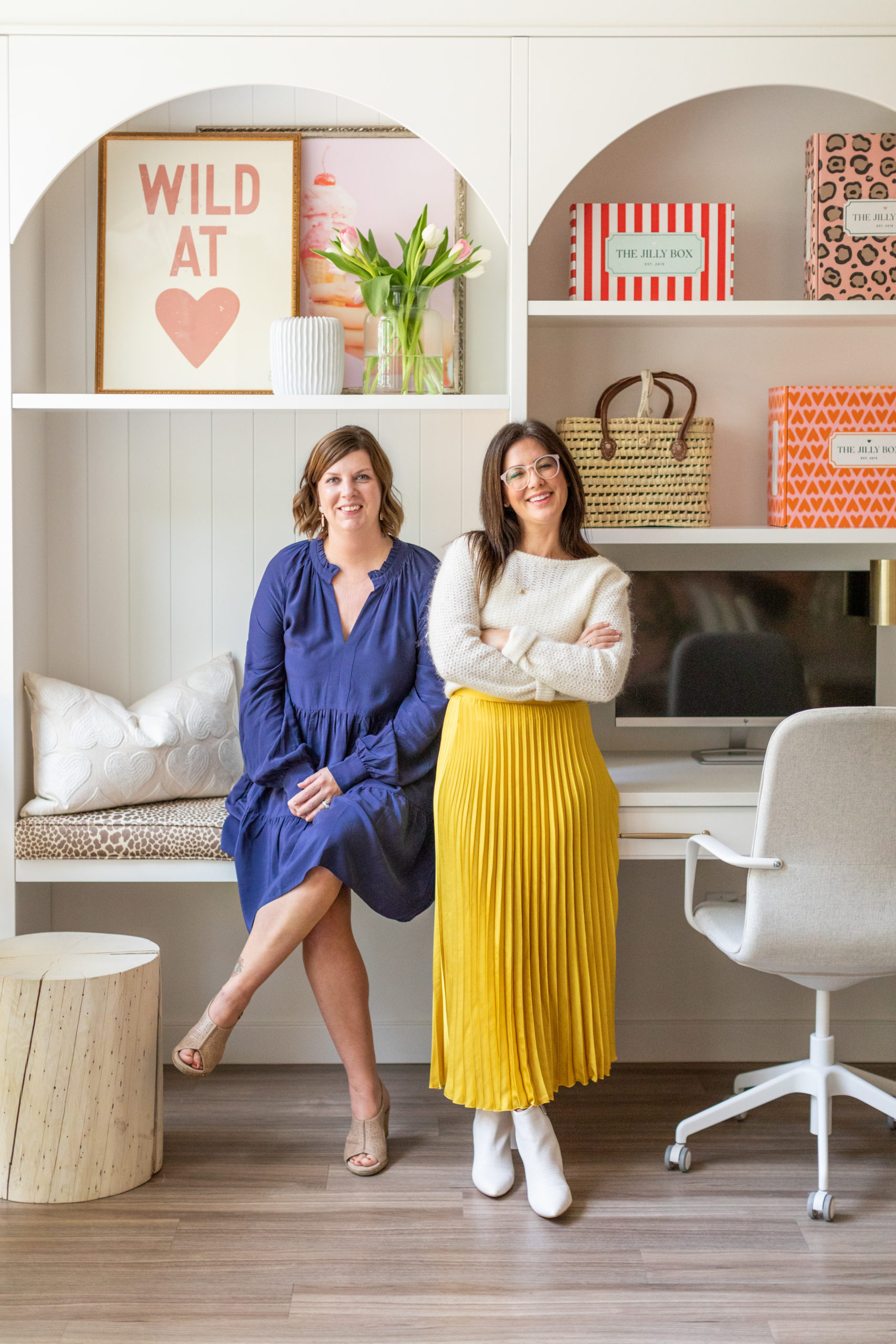
Well, are you ready? Let’s head on in and check it out!
The JHD HQ Reveal
Entryway
As soon as you enter the space, you are greeted with beautiful custom built-in shelving done by Westwood Fine Cabinetry, a local Kelowna company. I am so blown away with the final result, the design and build were completely customized, and every inch is stunning! They also designed an adorable little bench within the built-in, where I originally thought Leo would sit quietly while I was working at the coffee bar. It looks adorable, but I don’t know what I was thinking … a 4-year-old sitting quietly waiting for me to finish work! LOL! Jokes on me! 😂
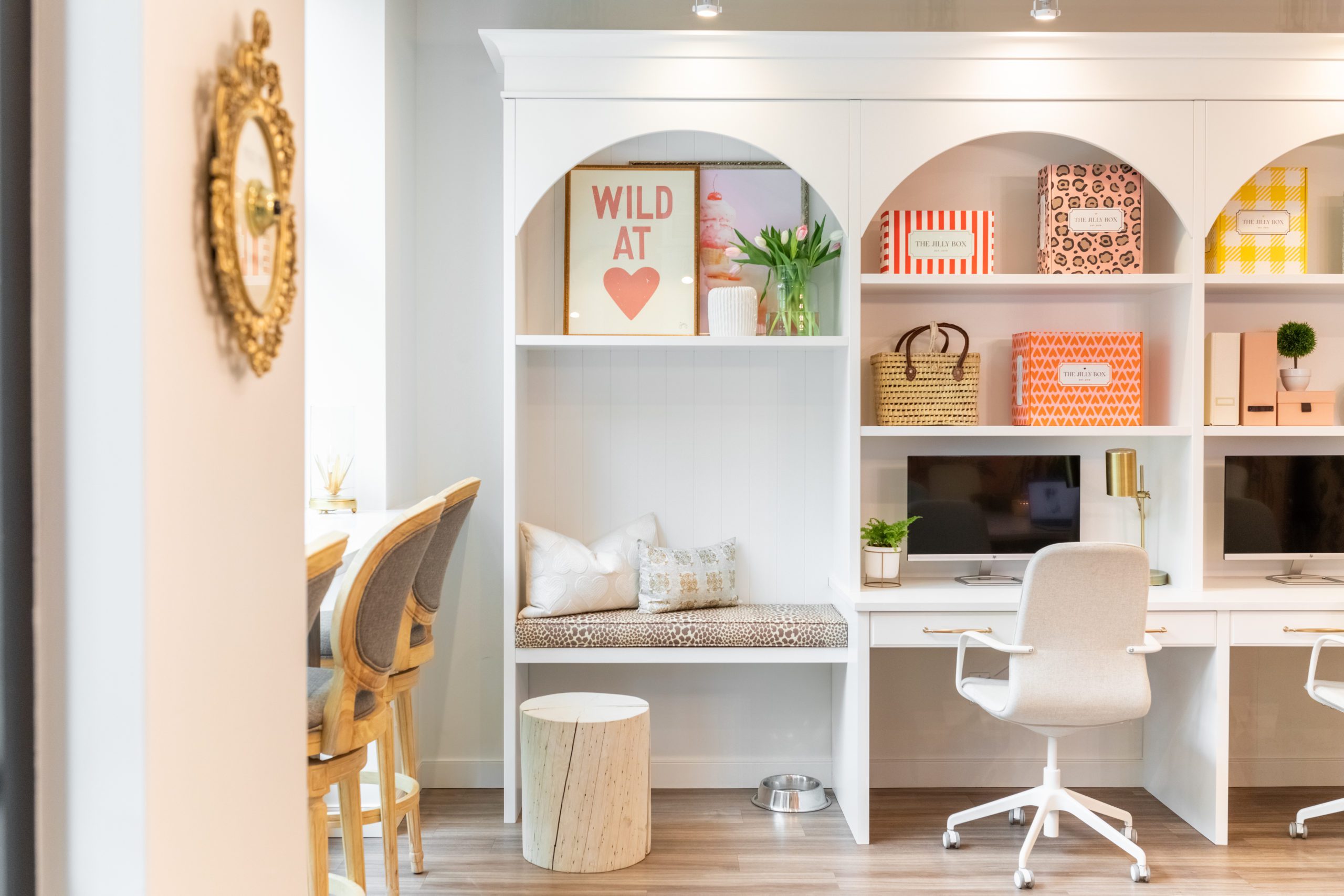
Boardroom
While the first floor is pretty small, I knew I wanted a decent-sized boardroom area where we could have meetings and a place the girls could eat their lunch and hangout. The boardroom table was designed and handmade by Holly (Shay’s best friend) from The Shed Design, and I have to say I’m obsessed. Each end of the table features a gorgeous marble end cap and the wood is just stunning.
Also, I was genuinely surprised by the chairs, they are an IKEA find, and all of the girls LOVE them, they are not only comfortable, but they look amazing in the space! This area wouldn’t be complete without the Leo rug (go figure 🤪) from Caitlin Wilson Design, the Gleaming Primrose Mirror from Anthropologie, the Samsung Frame TV, the Annie chandelier 😉 from Design Lighting, and the gorgeous Magnolia Mural wallpaper from Anewall.
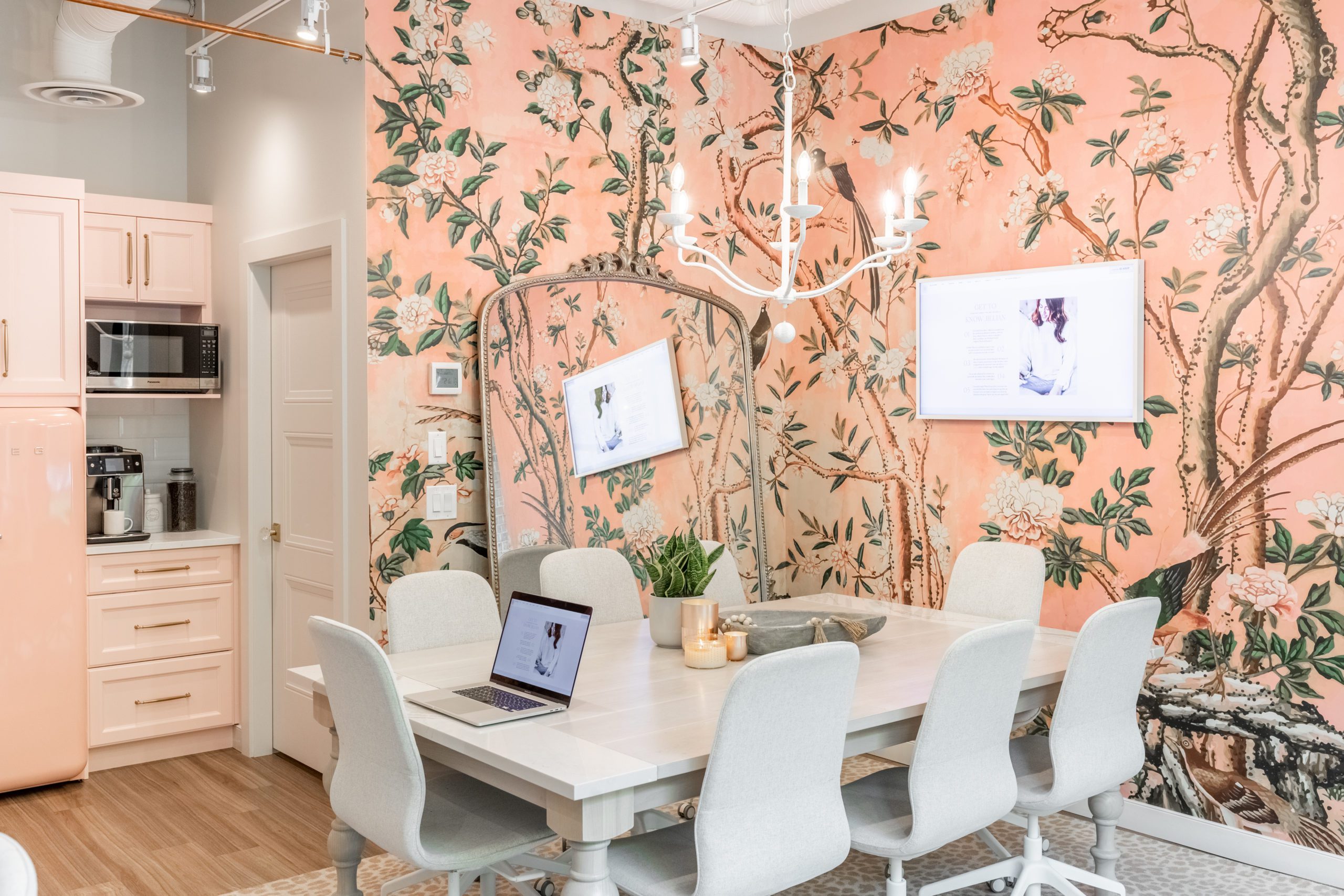
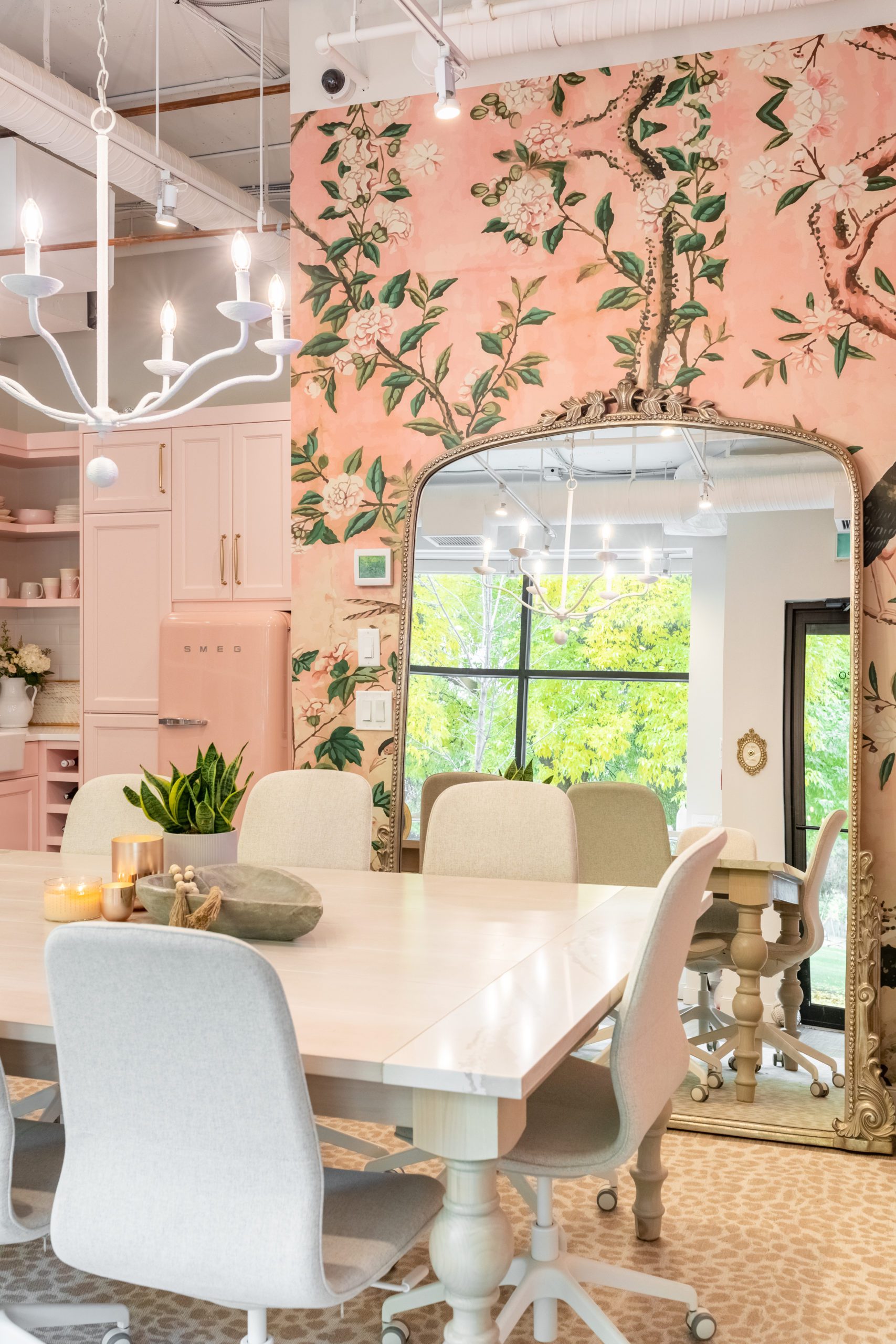
Kitchen
I have to say that this custom pink kitchen is one of my favourite touches throughout the space! Justin wouldn’t let me have a pink kitchen in our home, so I thought the next best thing was having one at the office.🤪 To complete the look, we ordered a pink Smeg fridge only to realize that it was a little too bubble-gummy for the space, so we had it custom painted by Paul Jarvin (Justin’s friend) in Benjamin Moore Salmon Berry 2089-50, one shade darker than the cabinets, which were painted in Benjamin Moore Peach Kiss 2089-60. To top it off, we added in Intense White countertops, brush-finished white quartz from Caesarstone, and Revitastone Countertops, best for high traffic kitchens. And, if you know me, you know I can’t live without a coffee (and wine 😉), and the Philips Saeco Coffee Machine we have in the office does not disappoint! The cabinets are, of course, from Westwood Fine Cabinetry, and the hardware is from Emtek.
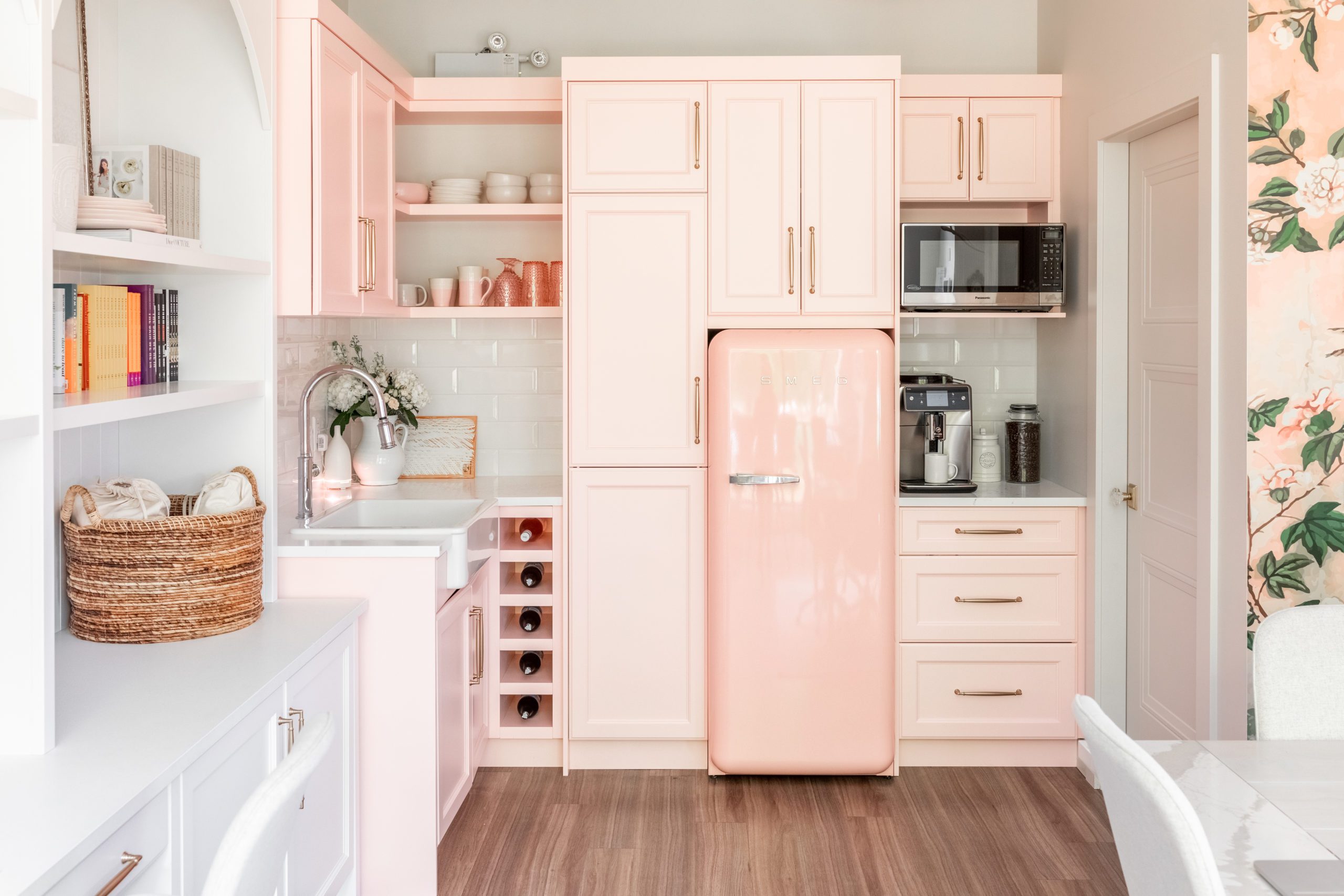
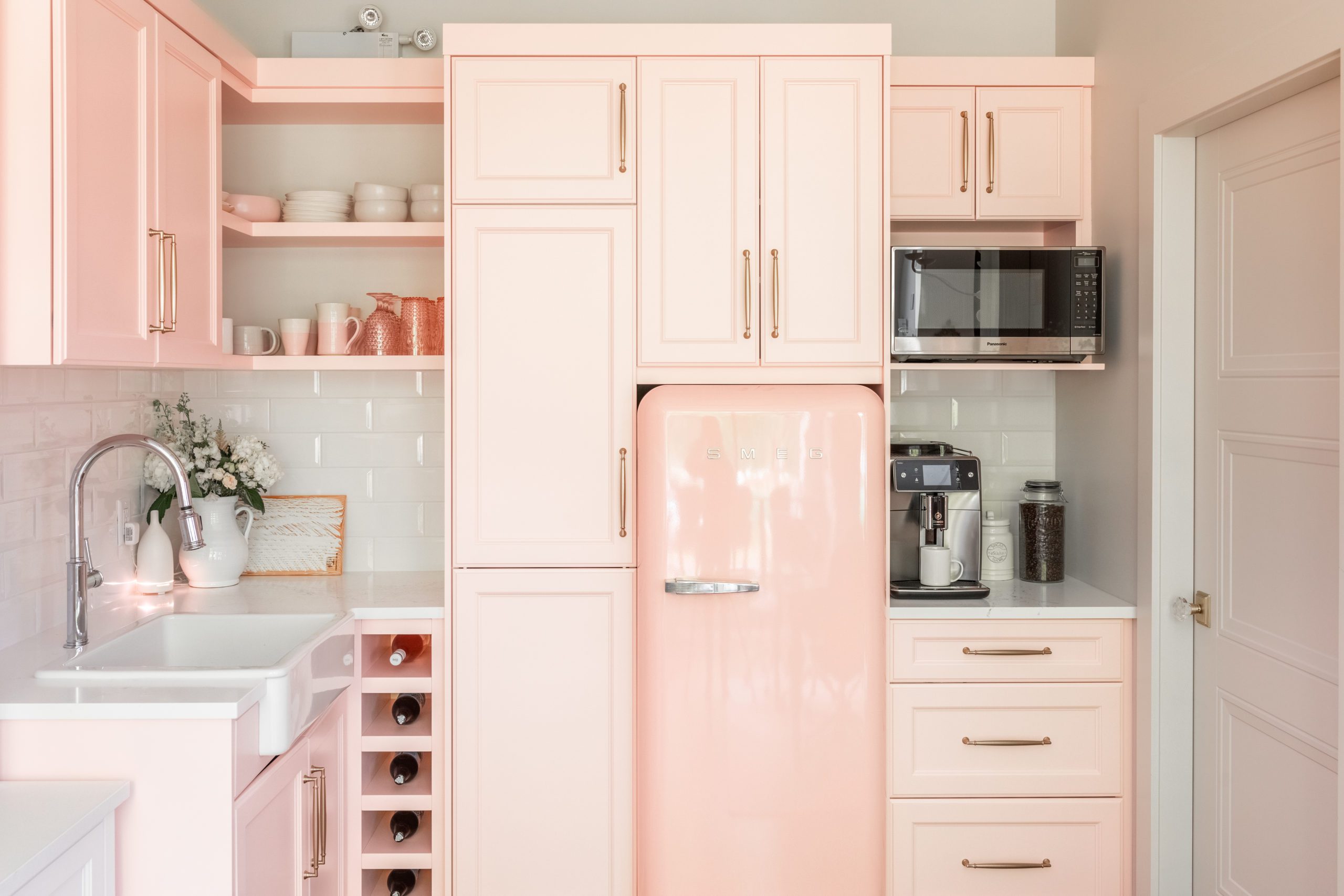
Bathroom
When we toured the space for the first time, I remember looking into the bathroom and realizing just how much love it needed. It was not pretty. It was stark and cold and just not inviting whatsoever. I remember trying to wrap my head around how we were going to make it feel more feminine and cozy and SOMEHOW we were able to pull it off! As soon as you enter the bathroom, on display is our “Lovey Lady Lumps” print; I especially love it in this space because we all have our lumps and bumps and we should be PROUD of them. It’s a gentle reminder for all of us. I opted for a bold yet feminine wallpaper from Anewall called Rose Le Soir to add a hit of moodiness in the bathroom. As for cabinetry, we did a beautiful custom piece from Westwood Fine Cabinetry and added an oval mirror and two gold sconces on either side!
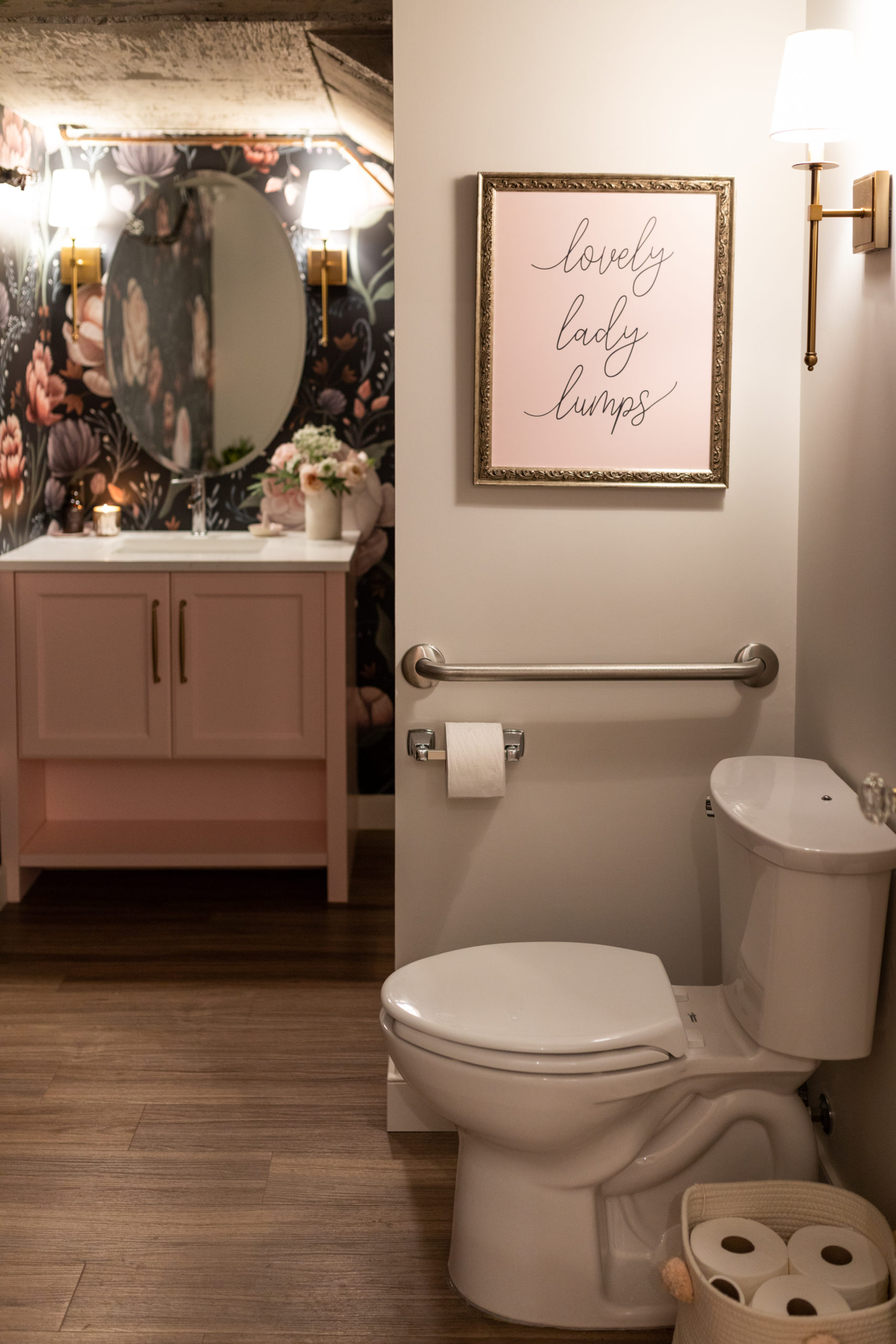
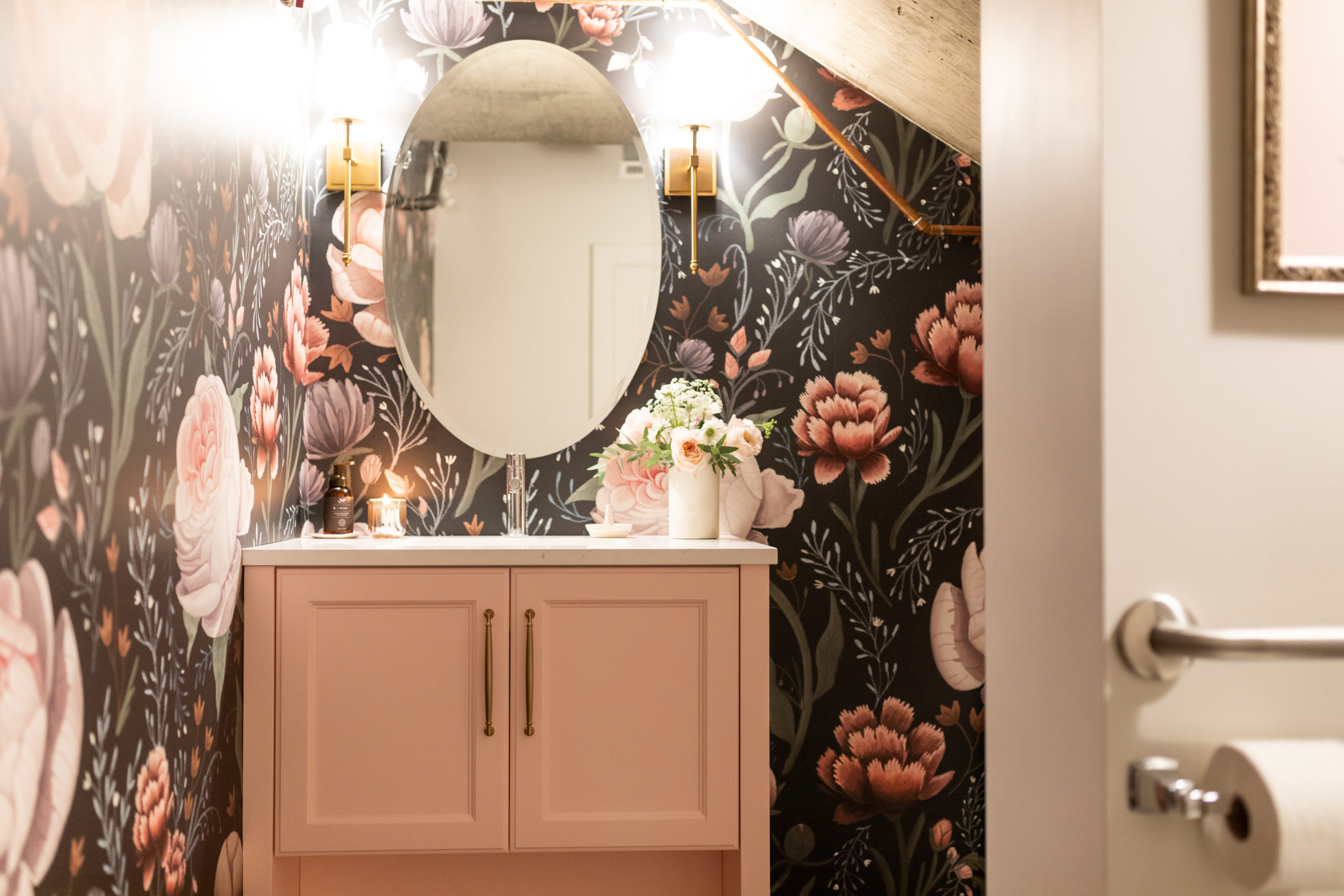
Coffee Bar
What initially made me fall in love with this unit is this little coffee bar that overlooks the park. I love the idea of sitting there and people watching (and working, of course 🤪). The funny thing about this office is that I don’t actually have an “office”.There are two private offices upstairs that belong to Shay (our COO) and Jennifer (our Financial Controller). I have no regrets for the most part, but I do get distracted from time-to-time when I’m at the coffee bar and the office is full. The good news is that it hasn’t really been a problem as all of the girls have been working from home as of late.
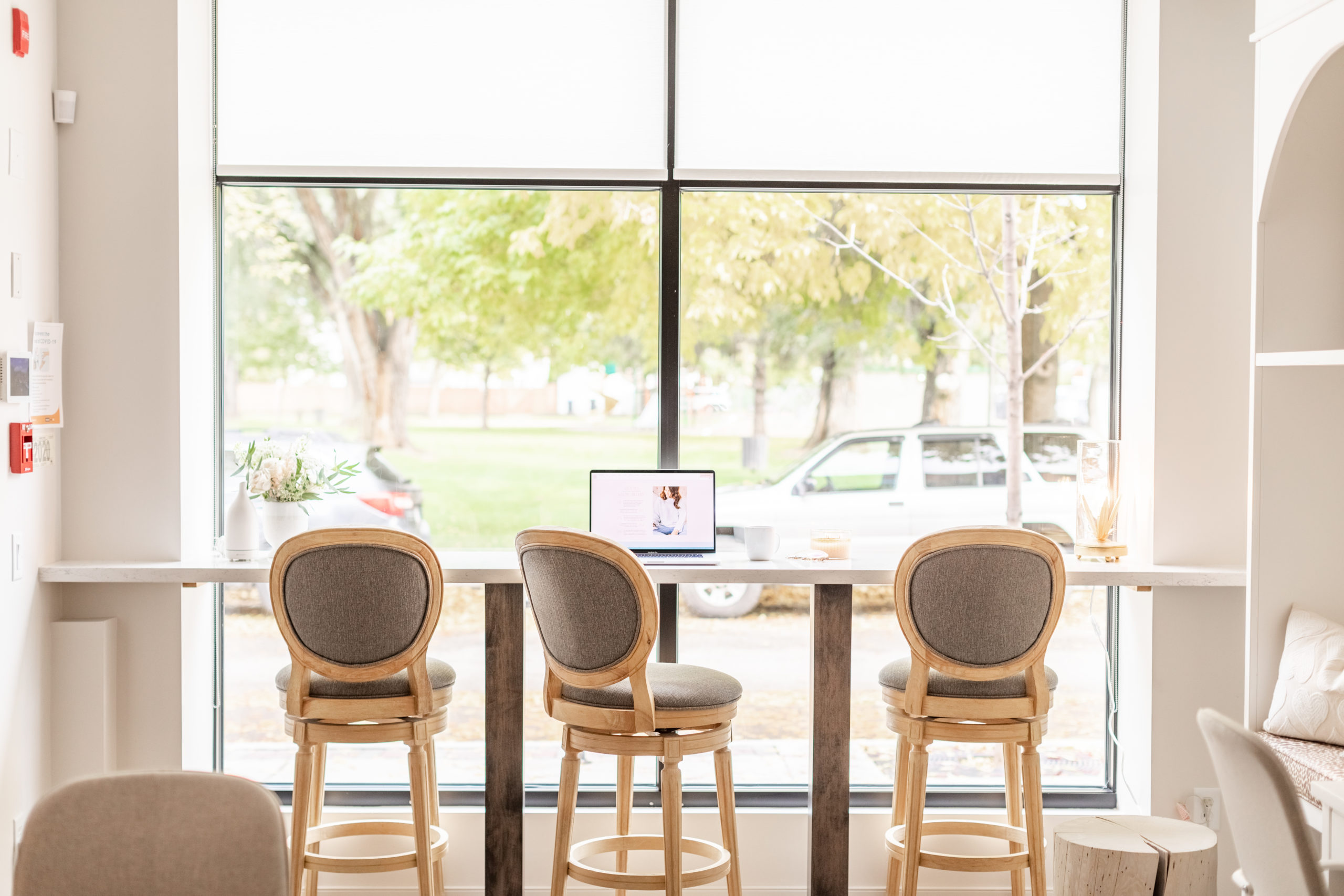
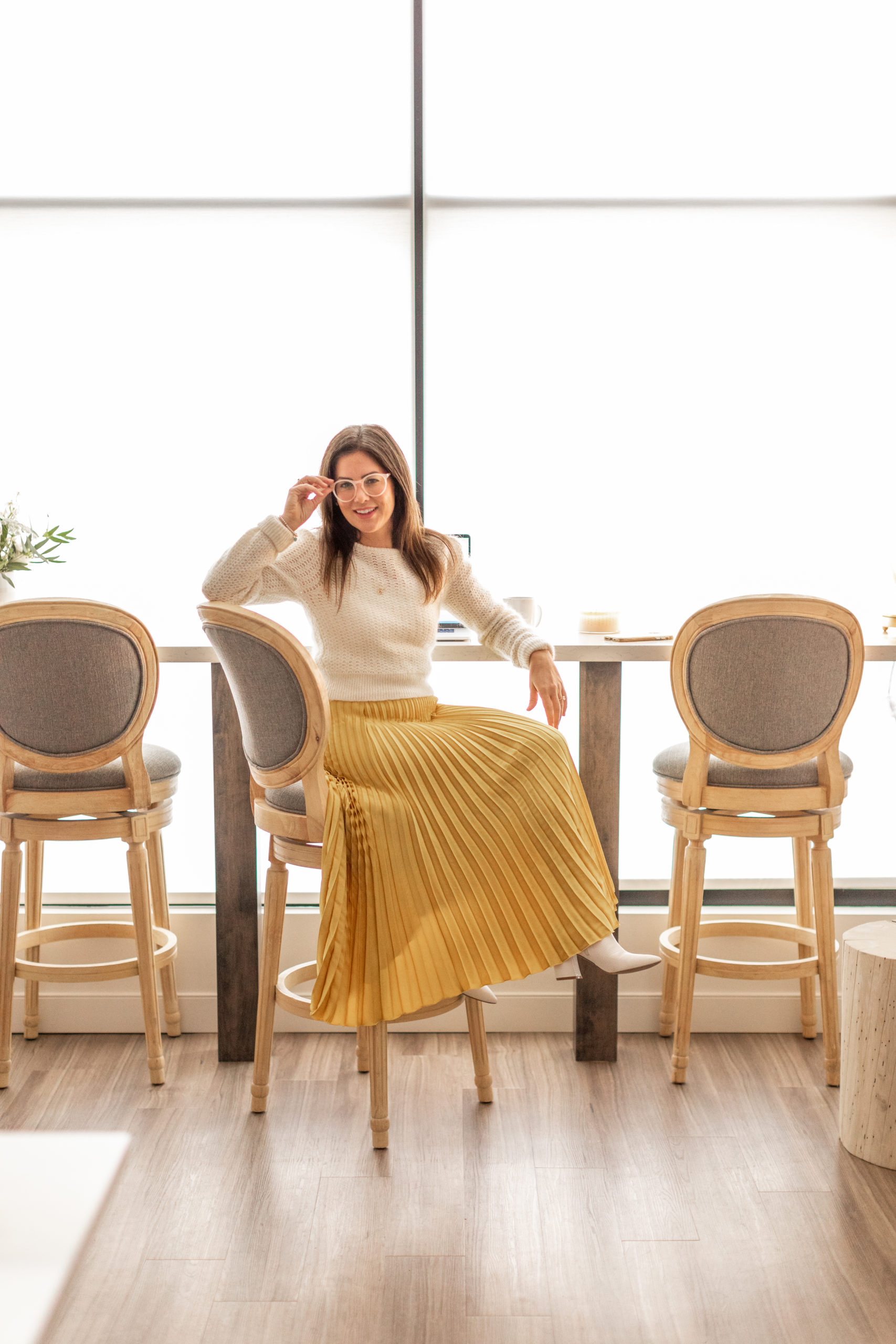
Second Floor
Welcome to the second floor of our space! When we first took over this space, the stairwell up to the second floor wasn’t very “pretty” and I really wanted to add some more depth to this space. With the help of our friends at Metrie, we were able to add beautiful wall panelling using their MDF Panel Mould.
At first glance, I was really unsure how the upstairs would turn out, but I’m so happy with the final result! One of my favourite features on the second floor is the pink accent wall and image gallery; I like to refer to it as our homage to our Instagram accounts! The desks and chairs facing the accent wall are from IKEA, even the floating shelves too! We had Mindy’s desk in the corner custom-designed by Westwood Fine Cabinetry which they made from Hickory wood and stained with Pale Ale, a custom wood stain. The top of her desk is Empira White from Caesarstone and Revitastone Countertops, an interpretation of authentic Calacatta marble with a timeless look.
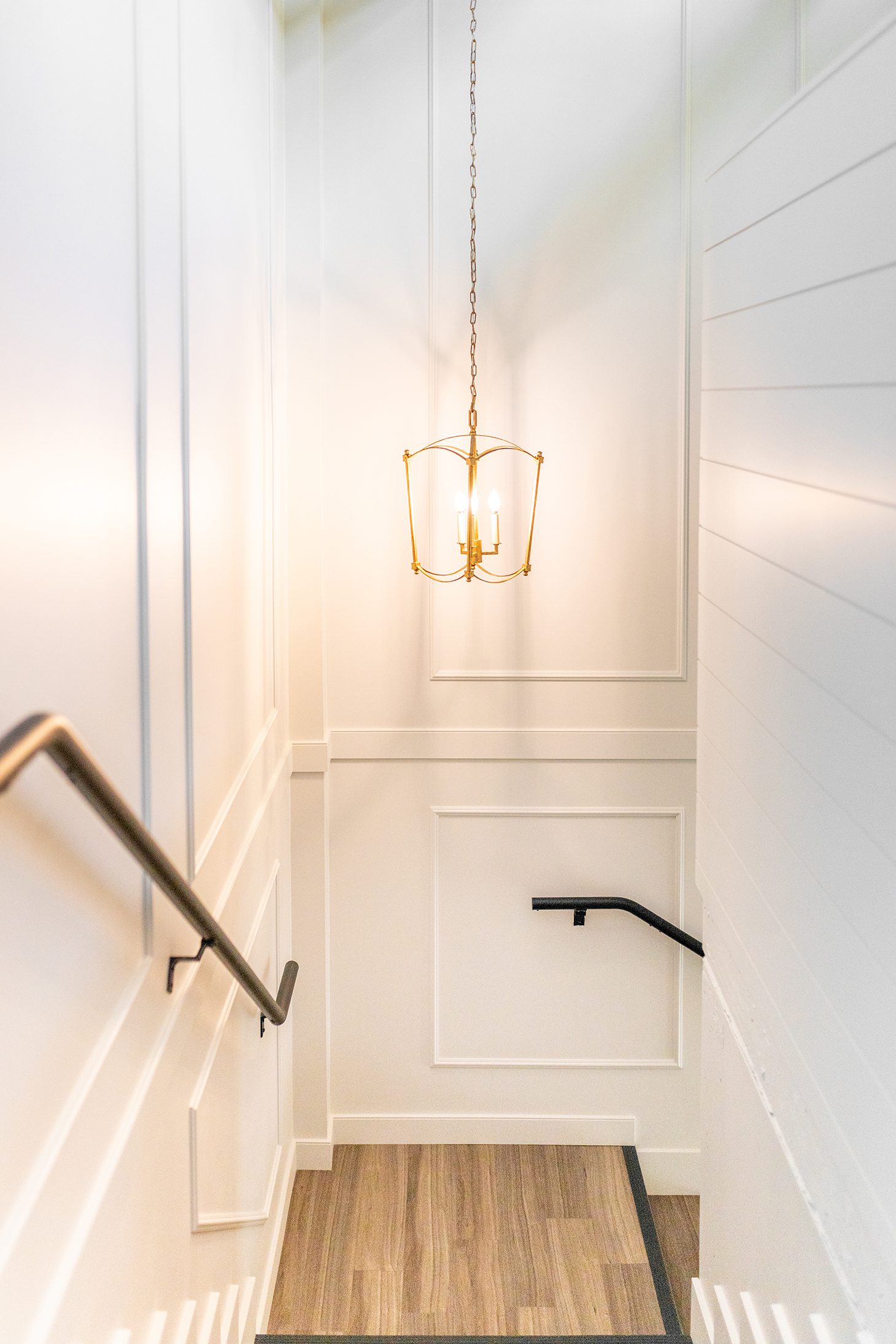
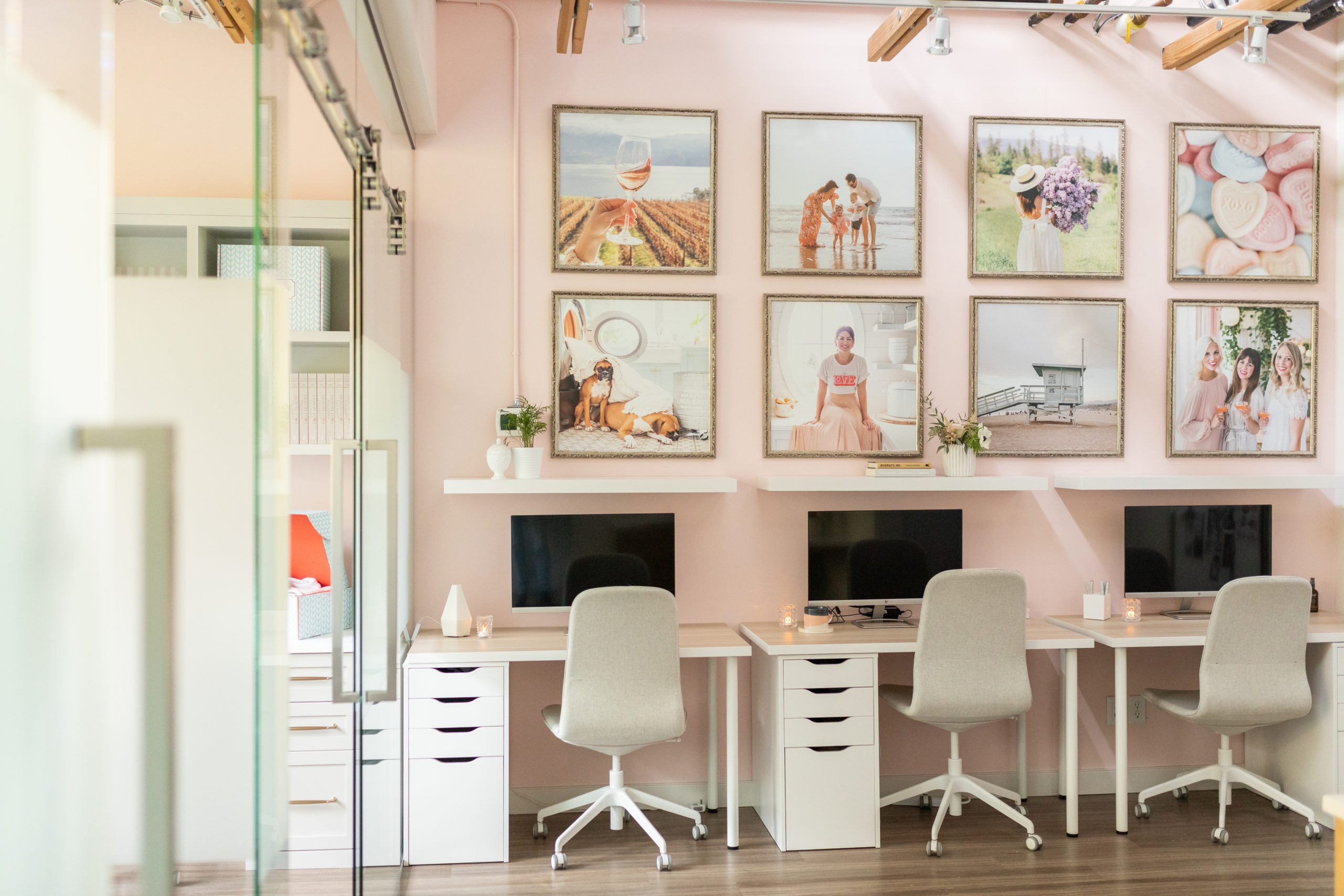
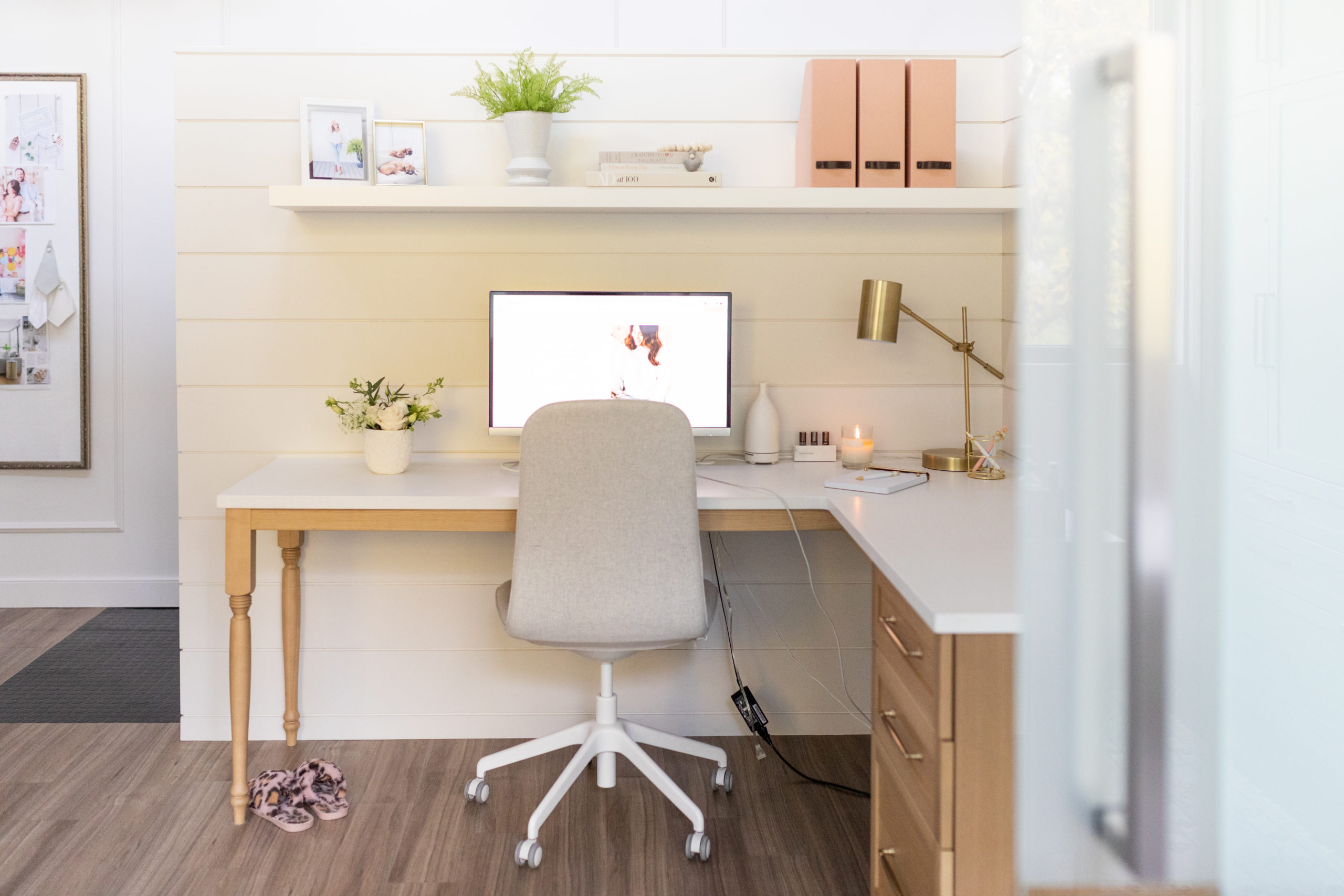
Executive Offices
We have two executive offices on the second floor that belong to Shay, our COO, and Jennifer, our Financial Controller. When we took over the space, the glass walls and sliding doors were already installed, I wasn’t a fan of them at first as they aren’t really my style, but they have really grown on me! In both of the girl’s offices, we have desks and chairs from IKEA; they are a fraction of the price and look just as good as well as custom cabinetry from Westwood Fine Cabinetry (can you tell I love them 🥰).
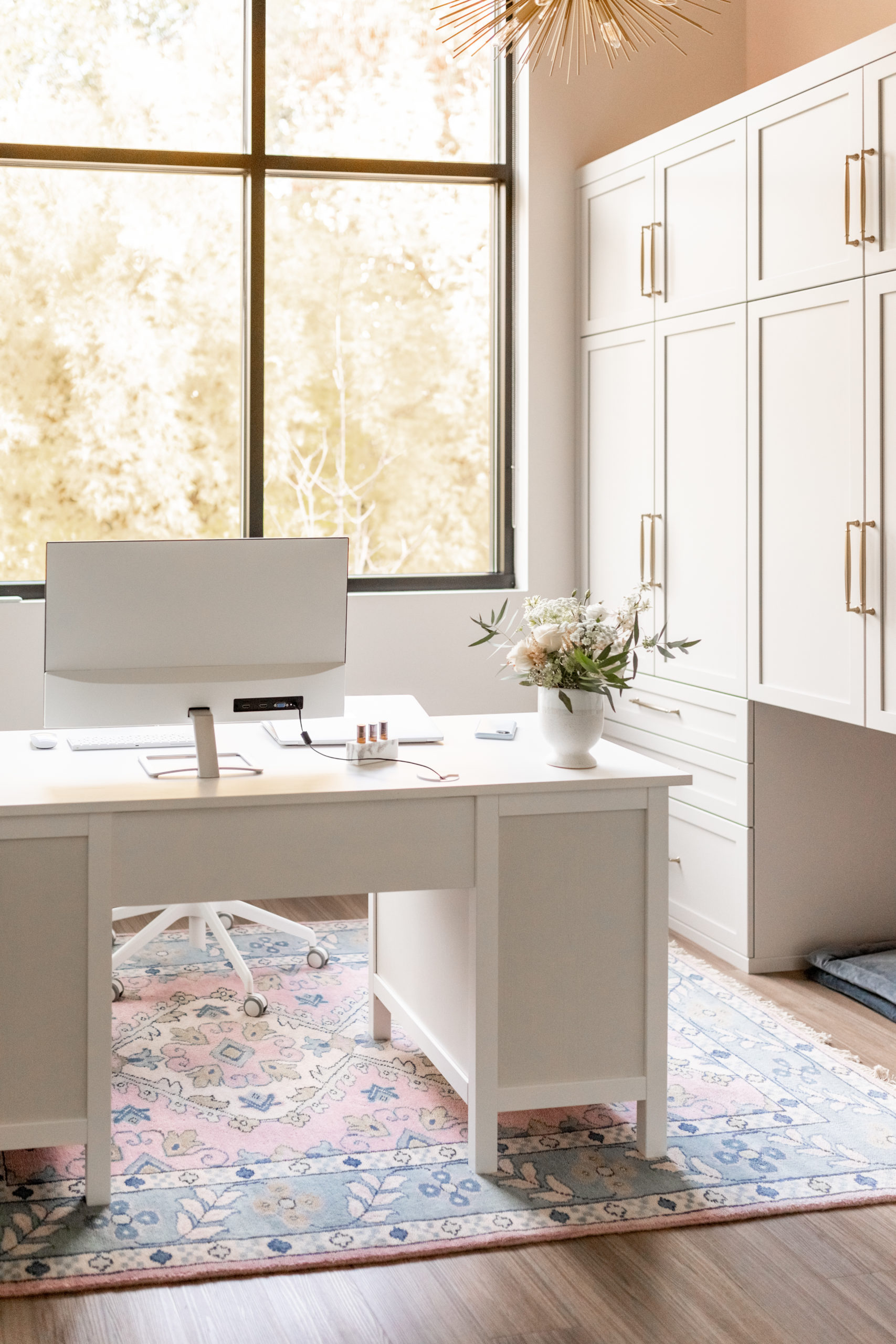
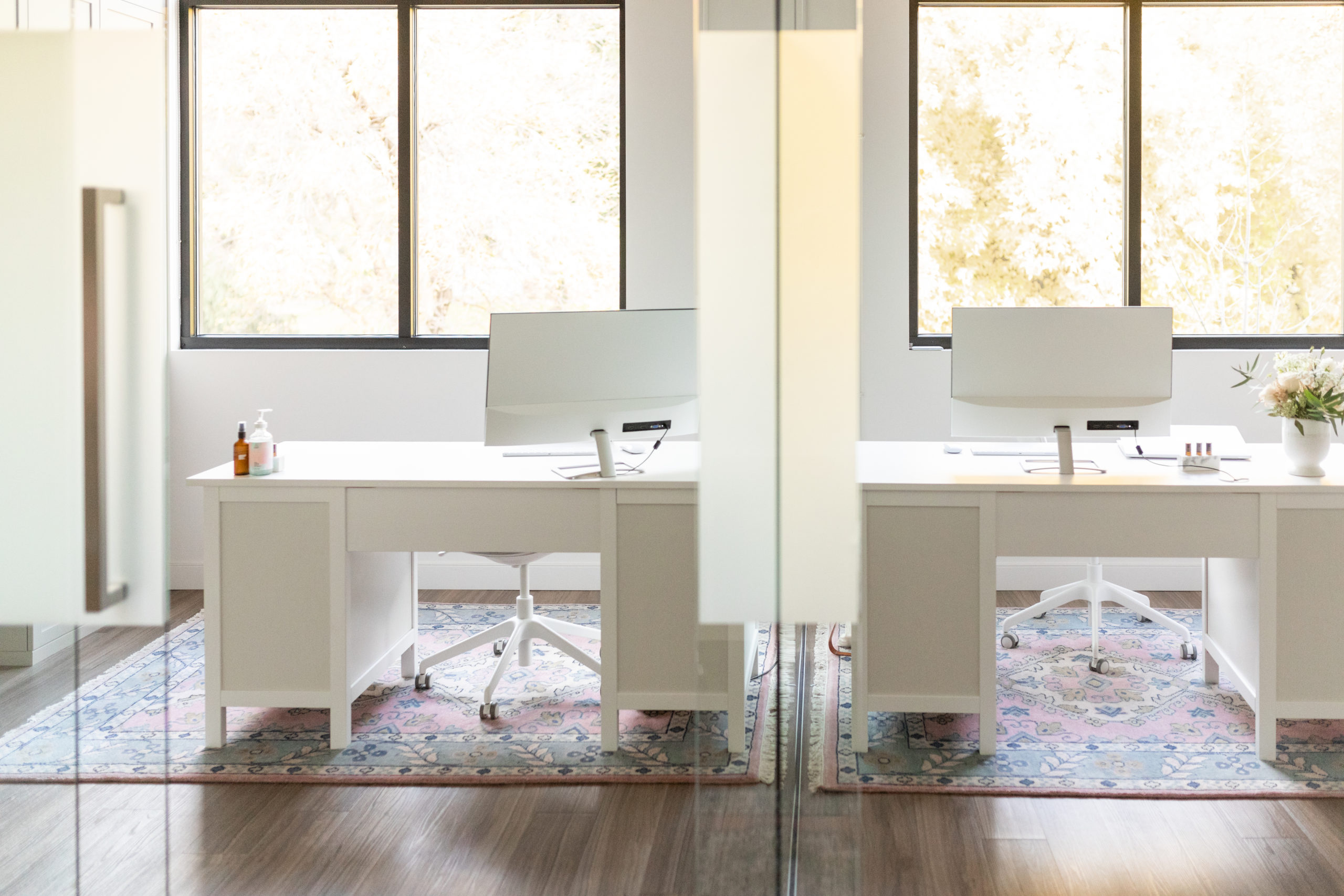
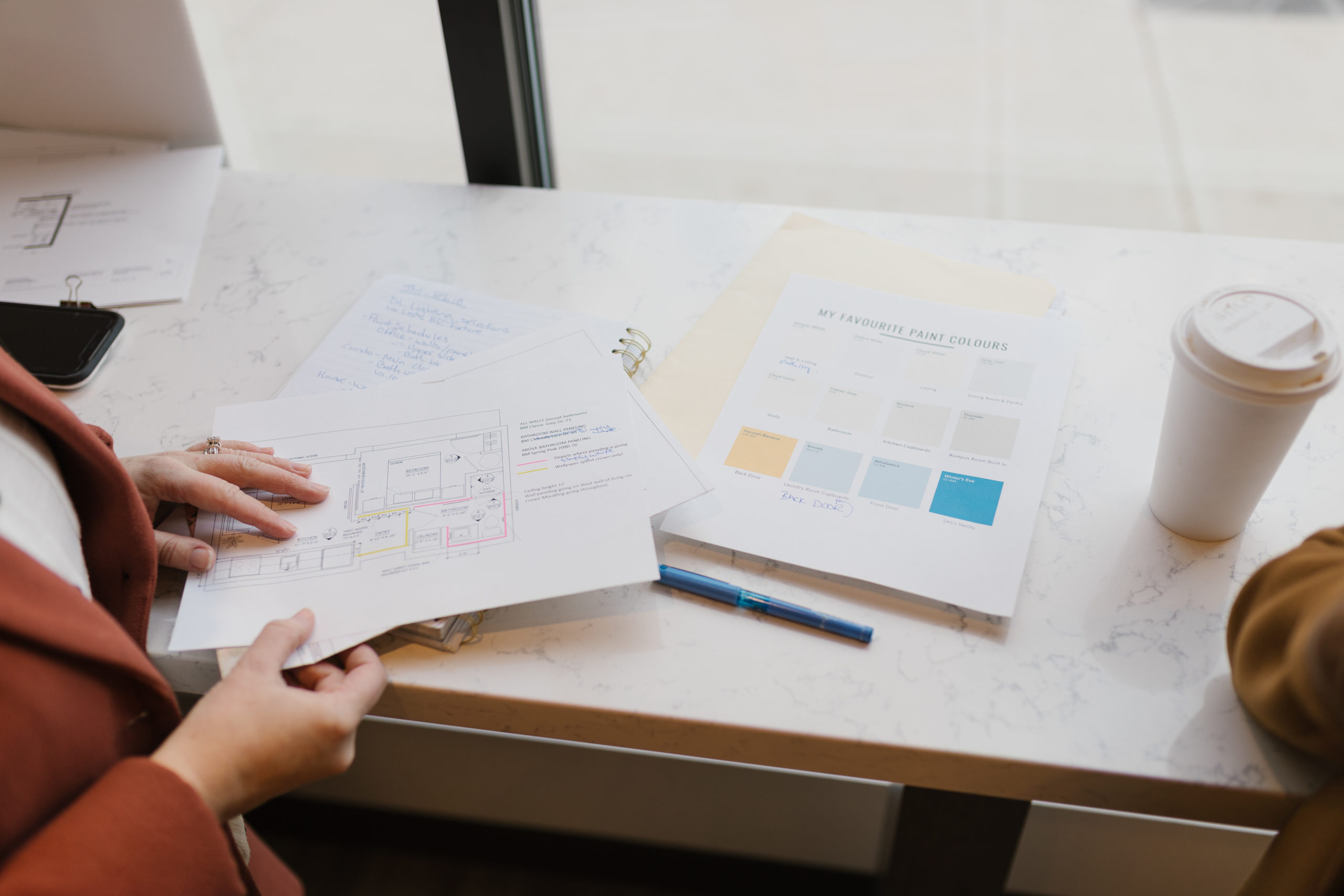
Design Details
I wanted to round up all of the details on the office design in one space to make it easily accessible for you.
Design & Construction:
Design: Blue Alice Space + Design
Construction: CW Persona
Built-ins & Cabinetry: Westwood Fine Cabinetry – Design Discount
Paint Colours:
All Other Walls: Benjamin Moore Classic Grey OC-23
Upstairs Accent Wall: Benjamin Moore Spring Pink 2090-70
Smeg Fridge: Benjamin Moore Salmon Berry 2089-50
Westwood Kitchen Cabinets: Benjamin Moore Peach Kiss 2089-60
Westwood Built-Ins (main floor): Benjamin Moore Chantilly Lace OC-65
Westwood Built-Ins (upstairs): Benjamin Moore Nimbus 1465
Wallpaper:
Main Floor: Anewall Magnolia Mural – Sponsored
Bathroom: Anewall Rose Le Soir – Sponsored
Wall Panelling:
Stairwell: Metrie Fashion Forward Scene II 1 1/8″ MDF Panel Mould – Sponsored
Hardware:
Throughout: Emtek Westwood Pull 8″ 86478 Satin Brass – Sponsored
Bathroom Door: Emtek Diamond Crystal Knob – Sponsored
Lighting:
Boardroom: Design Lighting 6 Light Chandelier White – Design Discount
Bathroom: Savoy House Monroe 9-302-1-322
Executive Offices: Wayfair Nelly 12 Light Sputnik
Stairs: Lights on Banks 3 Light Chandelier F3321/3ADB – Design Discount
Countertops:
Bathroom: Caesarstone Intense White – Sponsored
Mindy’s Desk: Caesarstone Empira White – Sponsored
Furniture/ Appliances:
Coffee Machine: Philips SAECO XELSIS Coffee Machine – Gifted
Barstools: Wayfair Kolar Counter Stools (back in stock March 3rd!)
Desk Chairs: Ikea Langfjall Beige/White
Upstairs Desks: Ikea Linnmon/Alex with White Oak top
Executive Office Desks: Ikea Hemnes
Mindy’s Desk: The base is custom Westwood Fine Cabinetry using hickory wood stained in Pale Oak and the top is Empira White countertop from Caesarstone. – Sponsored
Boardroom Rug: Caitlin Wilson Leo Rug – Gifted
Second Floor Runner: Caitlin Wilson Hibiscus Runner – Gifted
Executive Office Rugs: Caitlin Wilson Hibiscus Rug – Gifted
Video Reveal
I am head over heels in love with this space, and we are already busting at the seams. My gut tells me that we will need a new office sooner than later, but we’ll see what happens in the future.
xo
Jilly
I was so excited to work with all of the above-mentioned companies throughout our renovation and we’re so grateful for partnering with some of them on this huge project! Please note that all thoughts and opinions are my own.
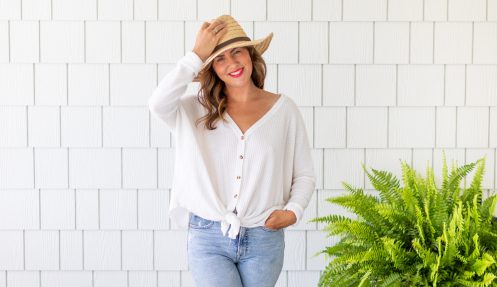
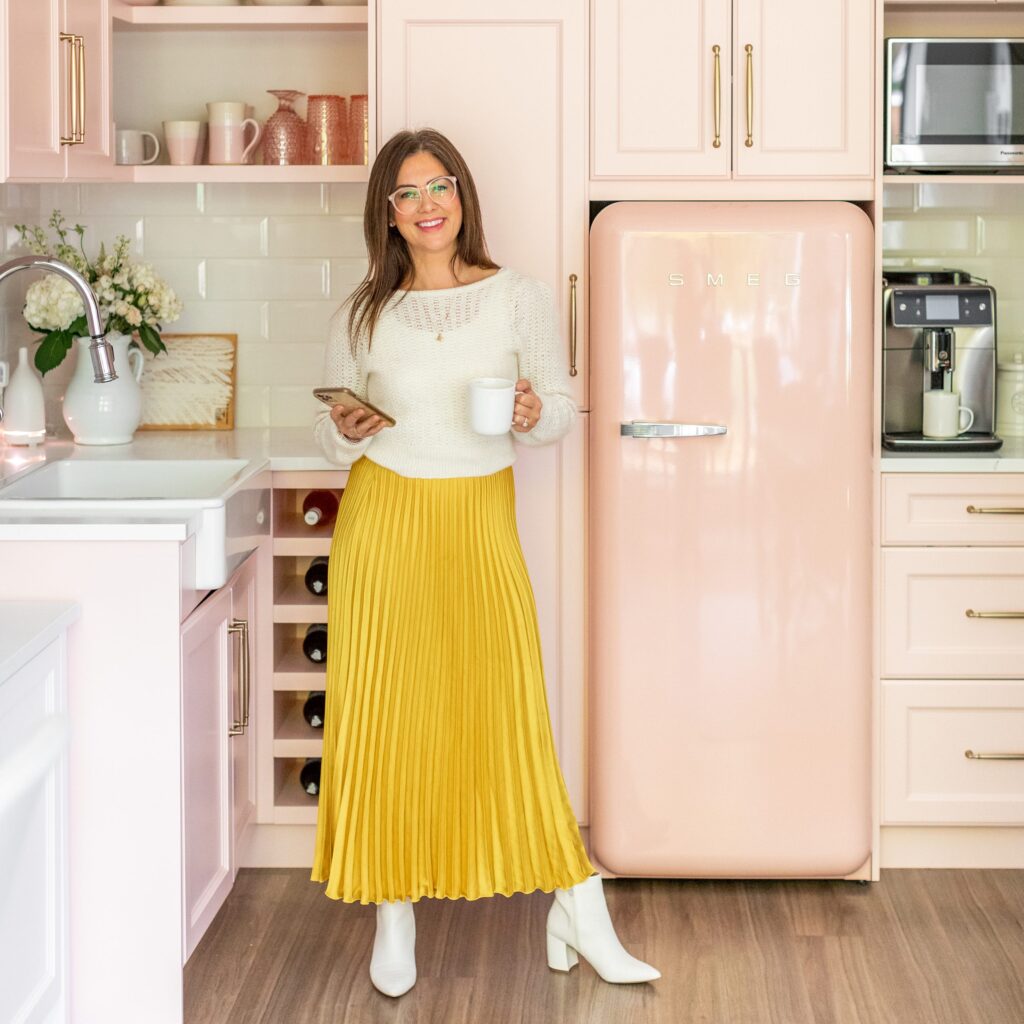

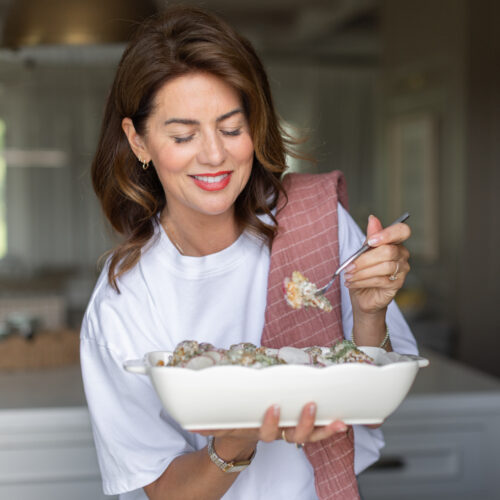
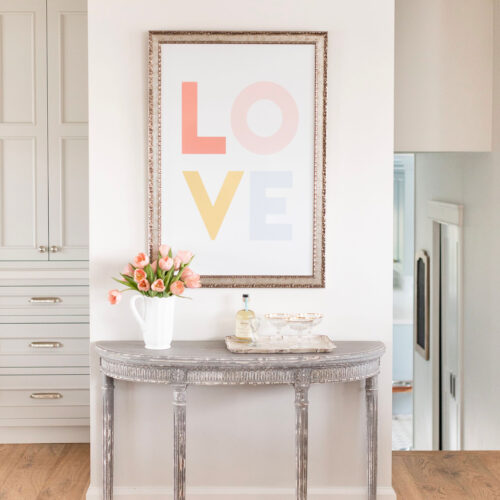
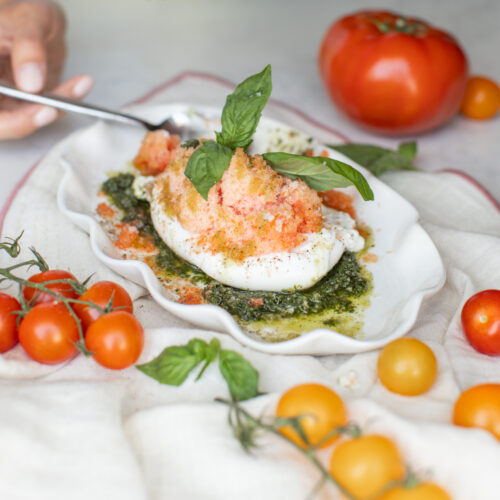
This is so beautiful Jillian!!! I could only dream of working in a space like this. Maybe one day 😉
Oh Jilly, Hire me, Hire me!!! I am so PROUD of you!!! Your office reflects exactly who you are!!! I got chocked right up when your momma walked through the door! You can just see how proud of you she is!!! I LOVE LOVE your work space,!!! You bring a smile to my face every single day!!!
Love You, my Little Dolly!!!
Aunty Jackie
😘😘😘
Wow, awesome! We have gotten some peeks at the office but it’s great to see the full reveal. Can we see the stairs? It is a bit much for a home, but seems perfect for Team Jilly. You really maximized the desk/seating space.
Only asking since you mentioned it: So if you were outgrow the office, would all the built-ins stay there, and would kind of be like “wasted” money?
Wow! Just Wow! What a beautiful job you and your team have done. It is absolutely adorable!,,, I love love the pink kitchen! Gorgeous office ! Looks like a cute little playhouse!!! Cute like you!! 😍
Beautiful job! It’s lovely – what a great place to work!
WOW WOW WOW!! Amazing to see it all come together, thank you for sharing it is beautiful and definitely inspiring!!
Could you tell me the name of the rug in the Exec offices?
Here is the link: https://rstyle.me/+C27035OuADHz6GJamEHPww xo
Love it! I don’t think that the Primrose Mirror ships to Canada. How did you end up purchasing one?
It was a hassle! LOL! But it was totally worth it. We ended up using a broker to get it here! Hope that helps xo
I love the wallpaper choices!
Wow! So beautiful Jillian!! What a fantastic space! I had tears when your mom was there. She’s so proud of you!
Wow! So beautiful Jillian!! What a fantastic space! I had tears when your mom was there.
So beautiful and functional. A true reflection of your brand. I’m sure your team will feel inspired when you are all united in work there one day soon.
Beautiful job Jillian. We own our own small building business in Kelowna and I love watching all your designs. I was so excited to see your office space. Congratulations! I see why your sweet momma is so proud. ☺️
What an amazing space to work in. Congratulations. It is absolutely welcoming.
Absolutely Stunning!!!!! I love everything in the entire space- its a dream office!!!
Absolutely a stunning work space. You can see and feel the love and attention to detail on each space. Congratulations, enjoy your new office.
I am absolutely in love with that kitchen! What a wonderful work space. I would want to be at work everyday!!
Beautiful girly space – love the pink and white color scheme. But unfortunately I do not like either wallpaper – too busy and garish in my opinion. I think a paper with tiny pink flowers would look better and add more airiness to the space.
Wishing you lotsa luck in your future endeavours.
So beautiful.. well.done!
Looks amazing and I always love what you do!! Great job!! Video doesn’t work so maybe it will again soon. Will be fun to watch. Hang in there. You are terrific. I’ve watched and followed you in all your endeavors since bachelorette. Justin is the best too. So funny.
The video is working! 🙂
Beautiful!!!
Absolutely gorgeous, stunning! I love pink and this is such a dream to have a space like this one day. Well done, Jillian.
Please consider doing a before and after post, I love seeing images like this too. Maybe on the jhthebrand IG handle?
PS… I know 8ts in the video but I love a visual to see how you improved the space. Xo
just finished watching the tour video .just so pretty , your vision Jilly was perfect and what ever designer help you used …love it
It’s beautiful -Congratulations! I loved watching the video and hearing all the details. That custom Smeg is to die for!! Best wishes in your new space.
Where are the brown loafer shoes Jilly wears in the video tour from?
OMGGGGG sooooo cute! I would LOVE to work in that environment!
Ok… LOVE IT!! But we need a tutorial on how Justin’s friend painted the Smeg fridge… Has it held up? I think this is a game changer!!
It’s held up wonderfully! He did such an amazing job!
Wow looks great! I was just wondering in the kitchen where are the plates and bowls on the shelf from?
They are from a Vancouver company called Fable!
This is amazing!! Can you share image size and frame size? I’d love to recreate that wall in my office!
Love the office! Where are the brass desk lamps from?