Lyanne & Chris were in love with their childhood neighbourhood and excited to have their kids go to the same high school that they went to!!! BUT they were divided over their unconventional, closed off and cramped home. Sharing one bathroom with four growing people is NOT ideal. The lack of square footage not working in my favour was going to be the biggest hurdle.
Kenny, the design team and I did everything we could to check off their list of musts to stay. We managed to find it in our budget to not have to use a post in the centre of the kitchen, which was a bonus. We completely opened up their space making it FEEL larger and look more spacious. We even gave Lyanne & Chris their very own ensuite!! I was just as mind blown as they were when they first saw the transformation as I was at their decision to list it in the end!!! I still cannot believe it … I guess Todd was right, square footage was their main issue and I could not help them with that as much as I would have liked to. I am happy that they found a house that was move-in ready and something that their family could grow into. Good work Todd …..
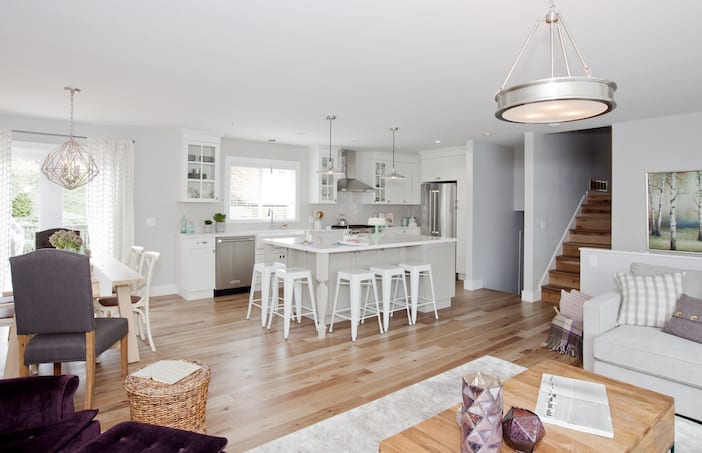
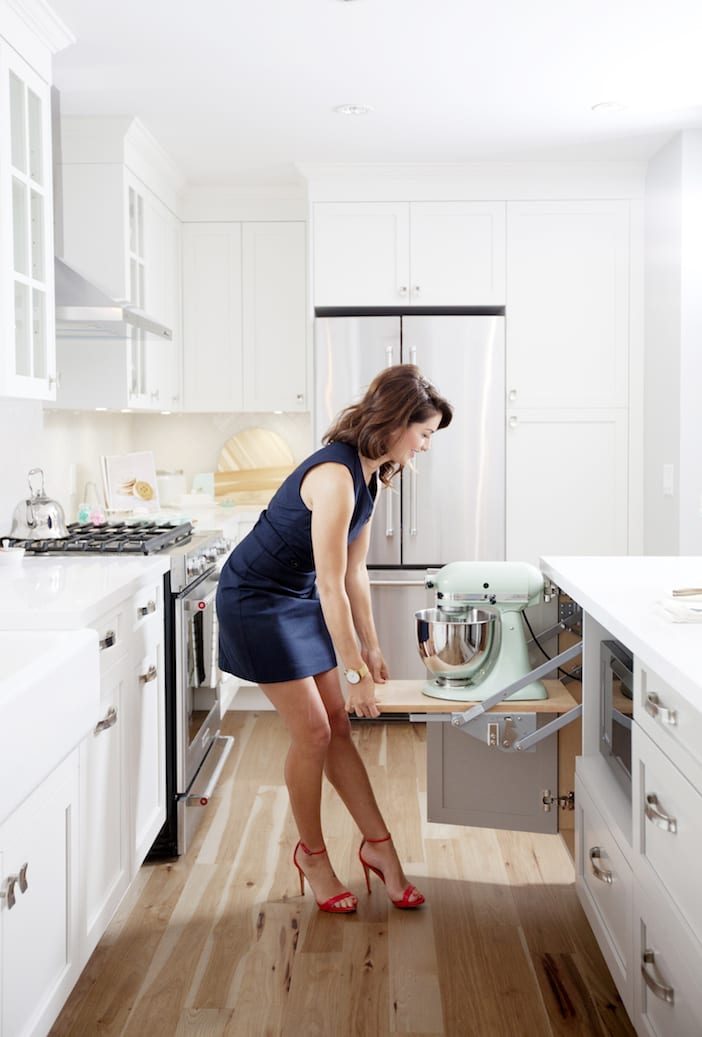

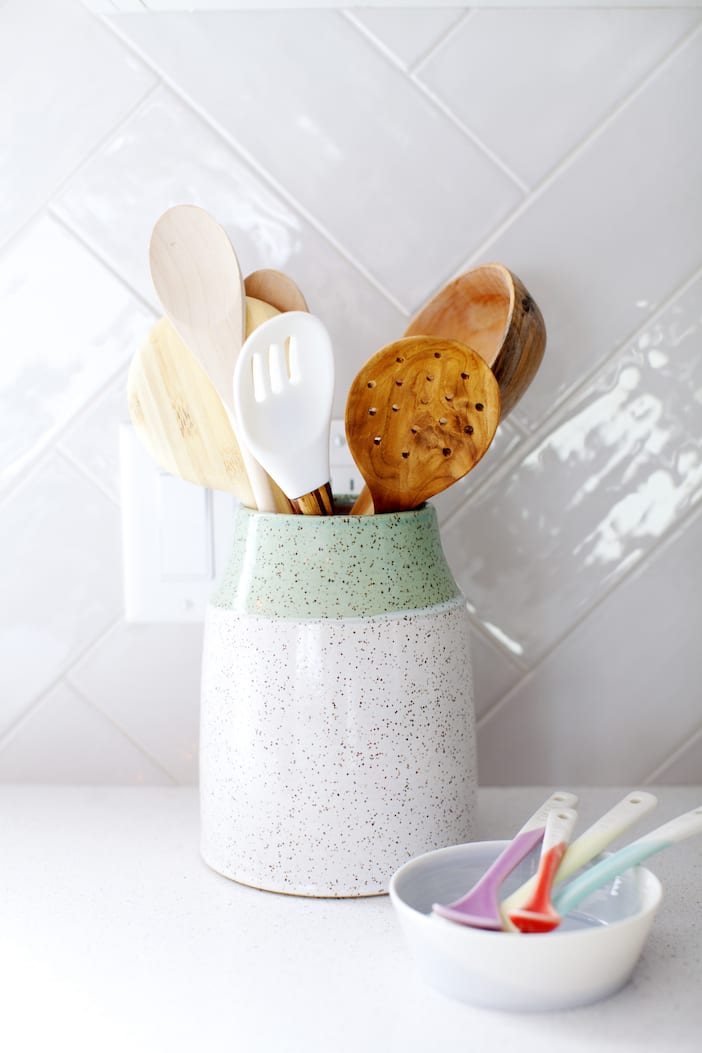
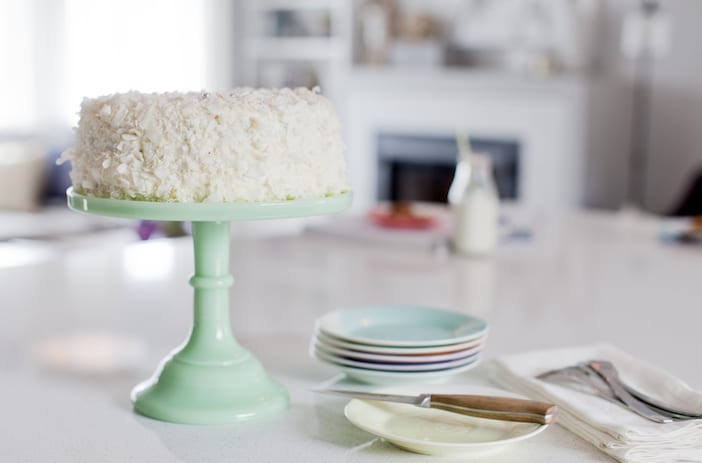
When it comes to kitchen counters I always recommend keeping things muted. This will allow for you to have fun with bright decor pieces and add in pops of colour here and there. Thanks to Silestone these ‘Blanco Maple’ countertops brightened up the entire space.
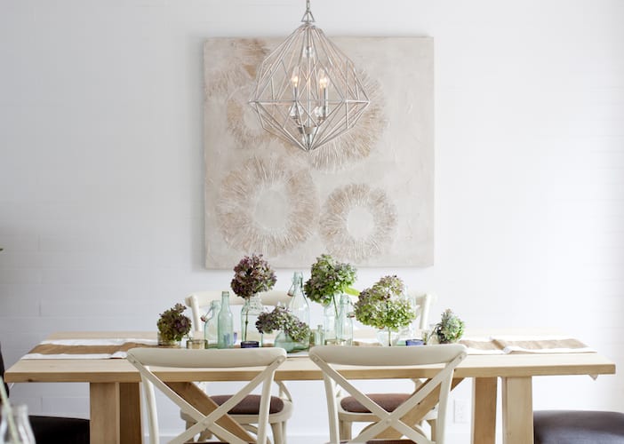
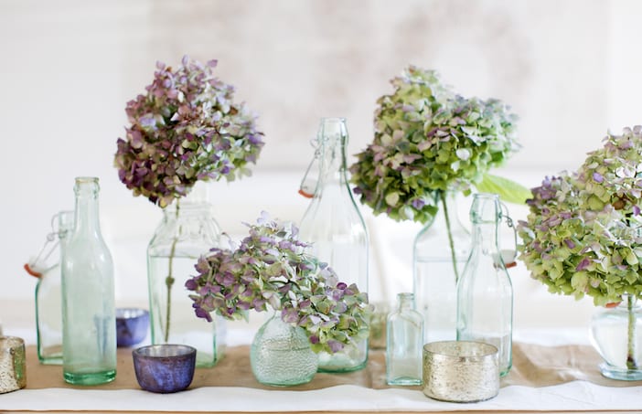
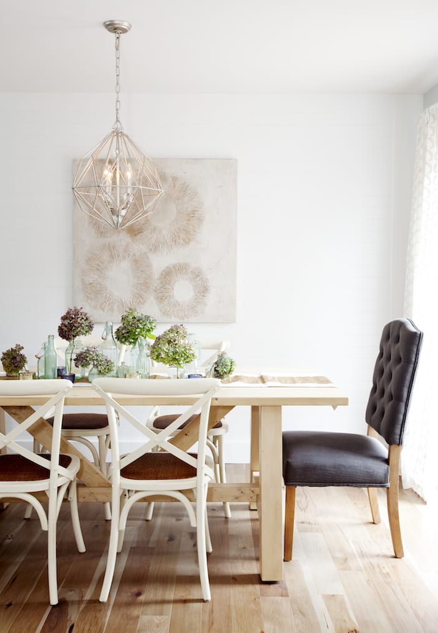

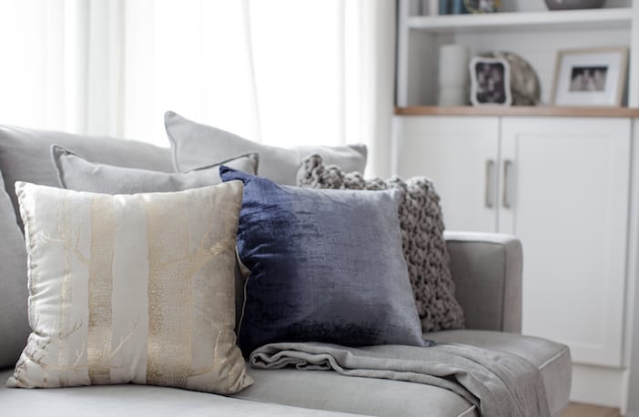
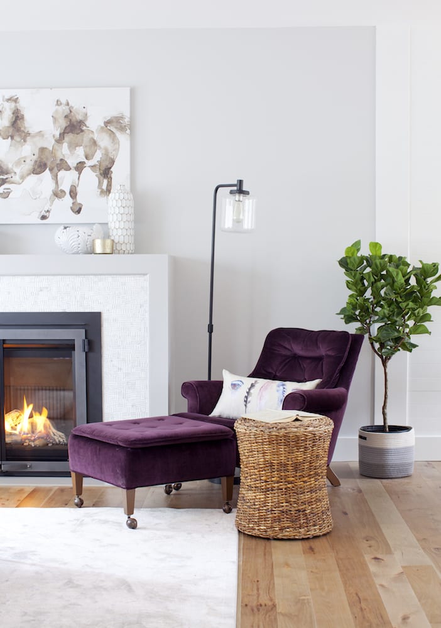
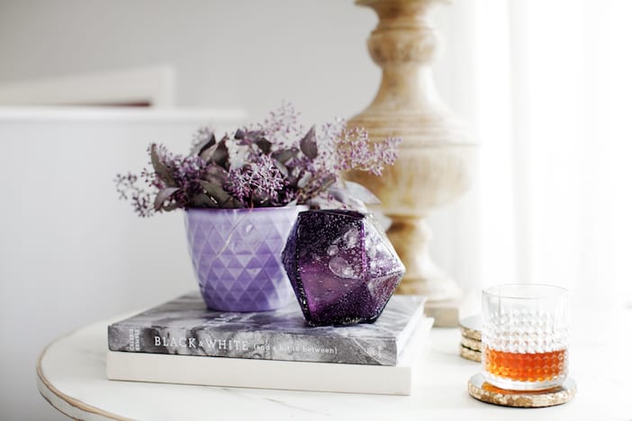
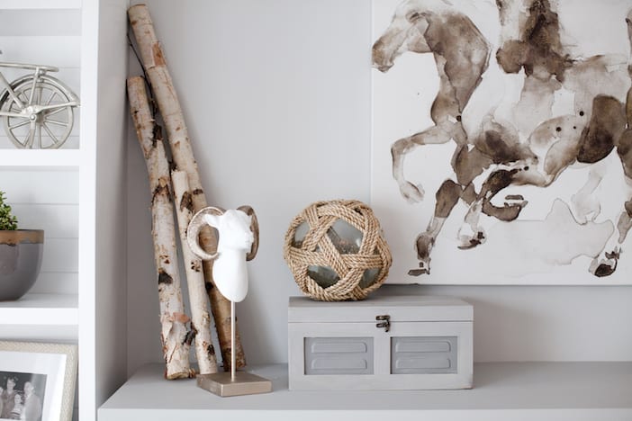
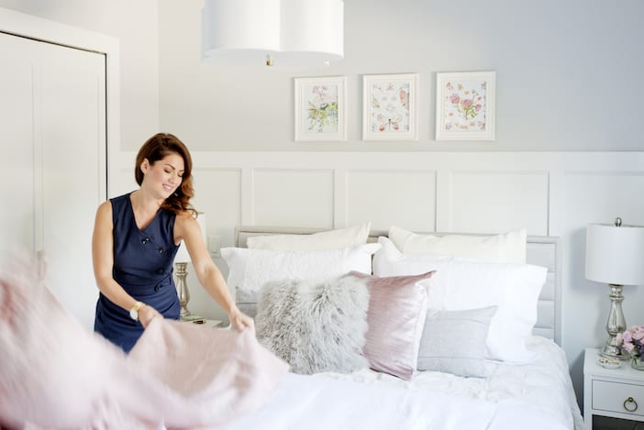
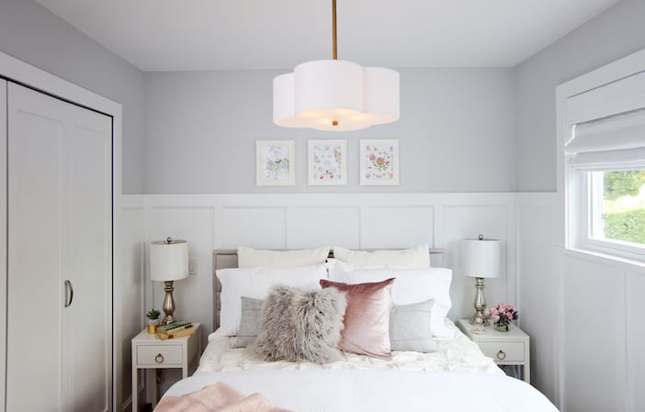
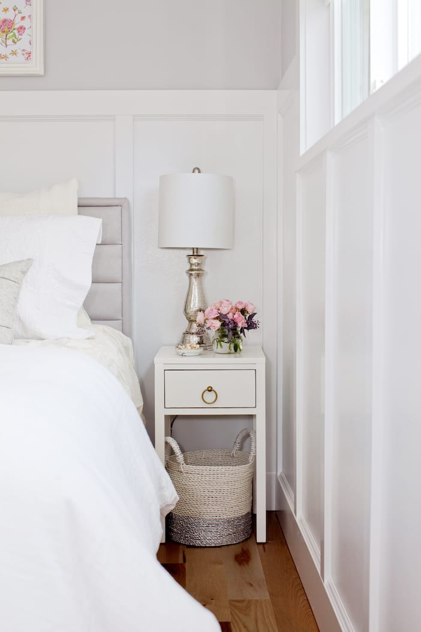
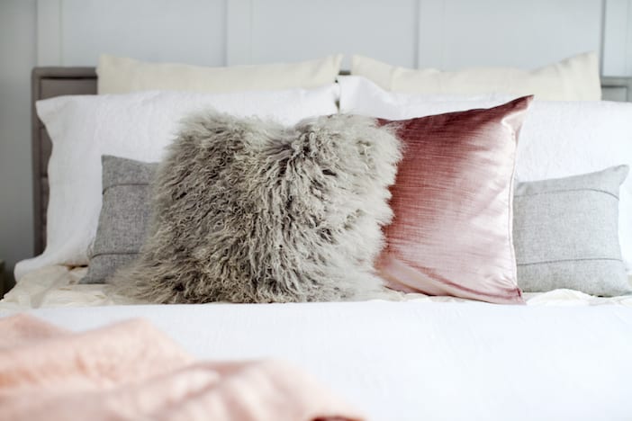
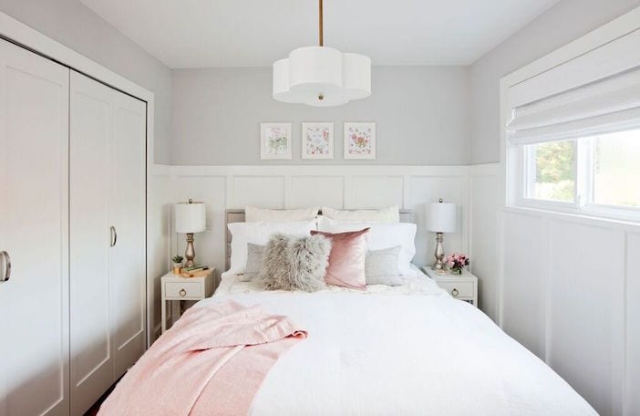
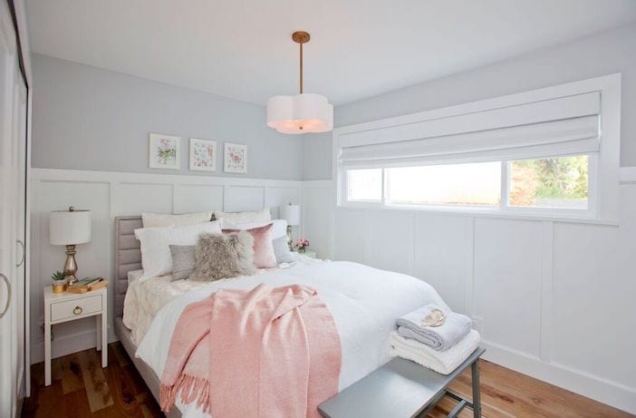
The custom built in his and her closets by STOR-X Organizing Systems in the Master Bedroom were definitely the saving grace for space. Adding the ensuite cut into their bedroom space so a functional closet was a must. These built-ins were really our only option to save the space of dressers and still allow for the room to be functional and look good.
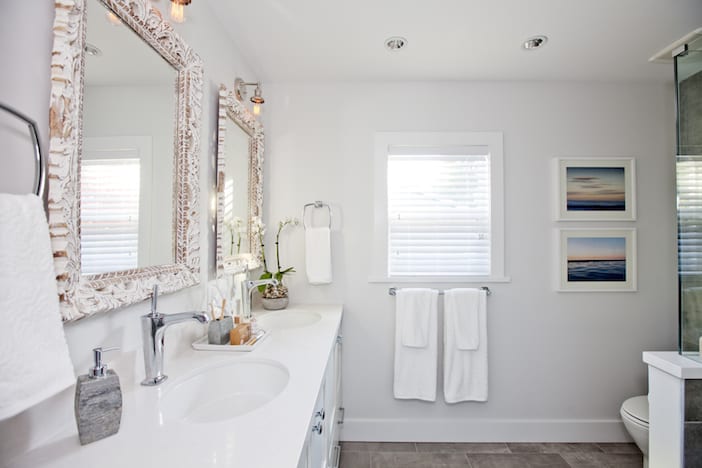
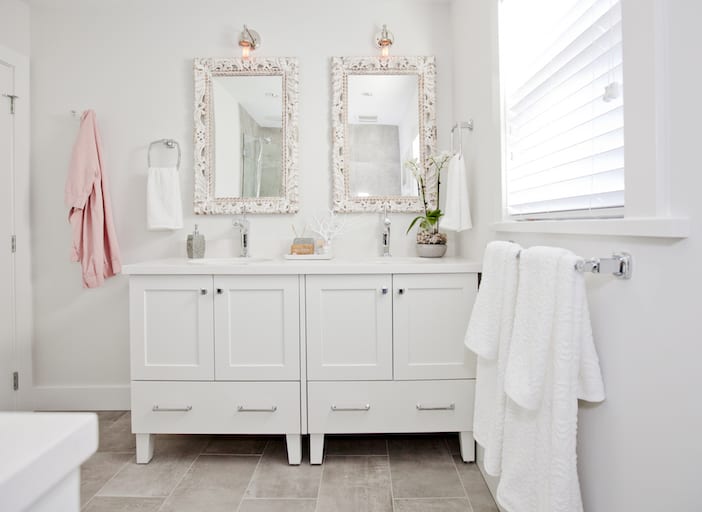
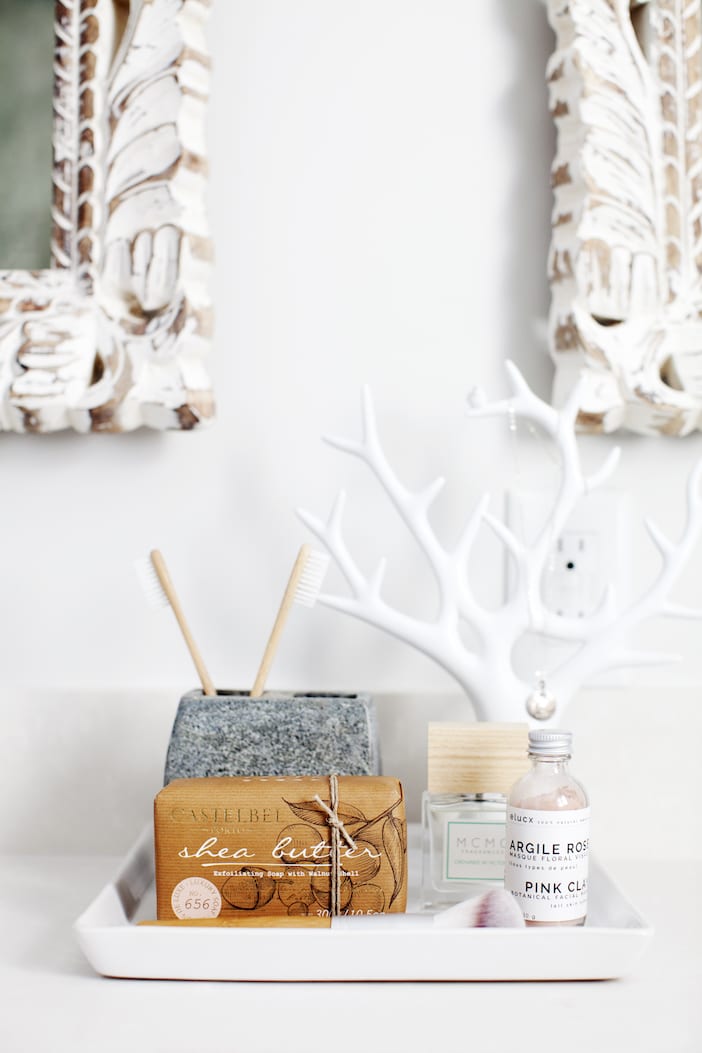
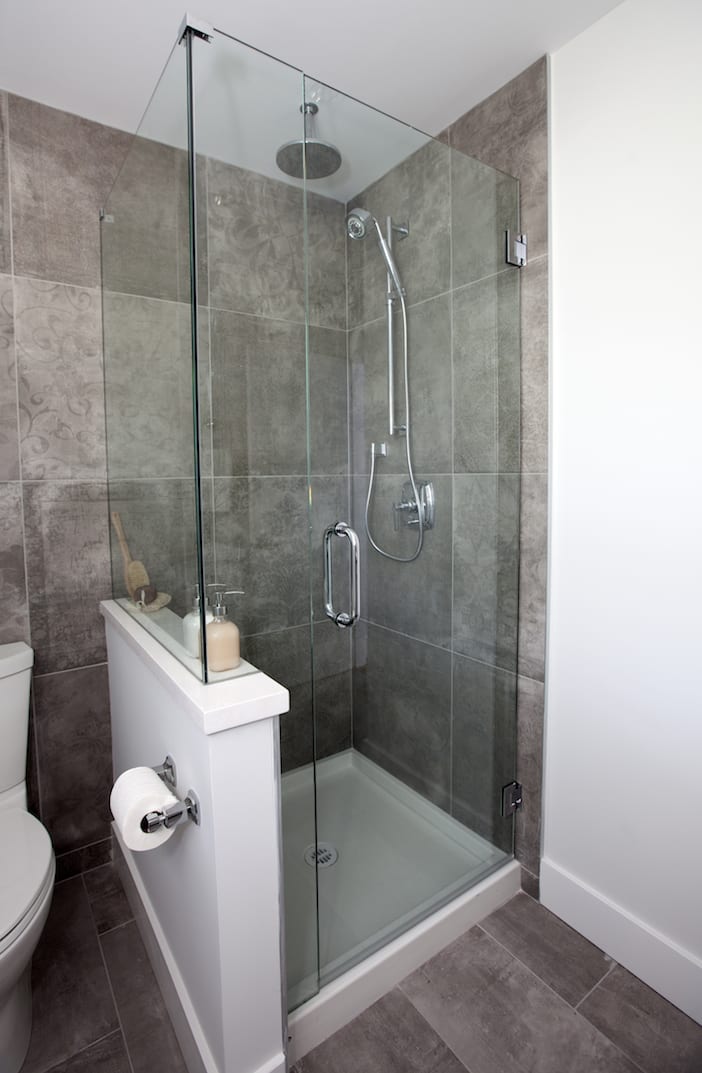
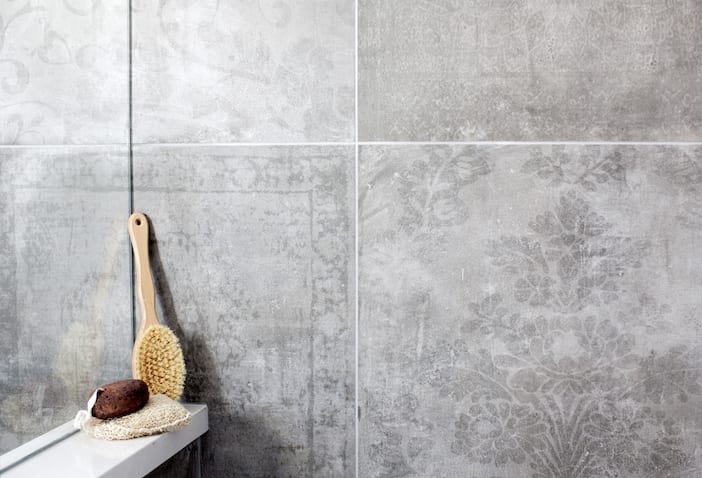
I fell in love with this subtle printed tile from Olympia Tile + Stone. It added great texture to the room without being too loud and overwhelming. We went with a larger white subway tile in the kids/main bathroom. Both rooms were quite small so keeping the colours natural and muted helped brighten and freshen things up to give the illusion of space.
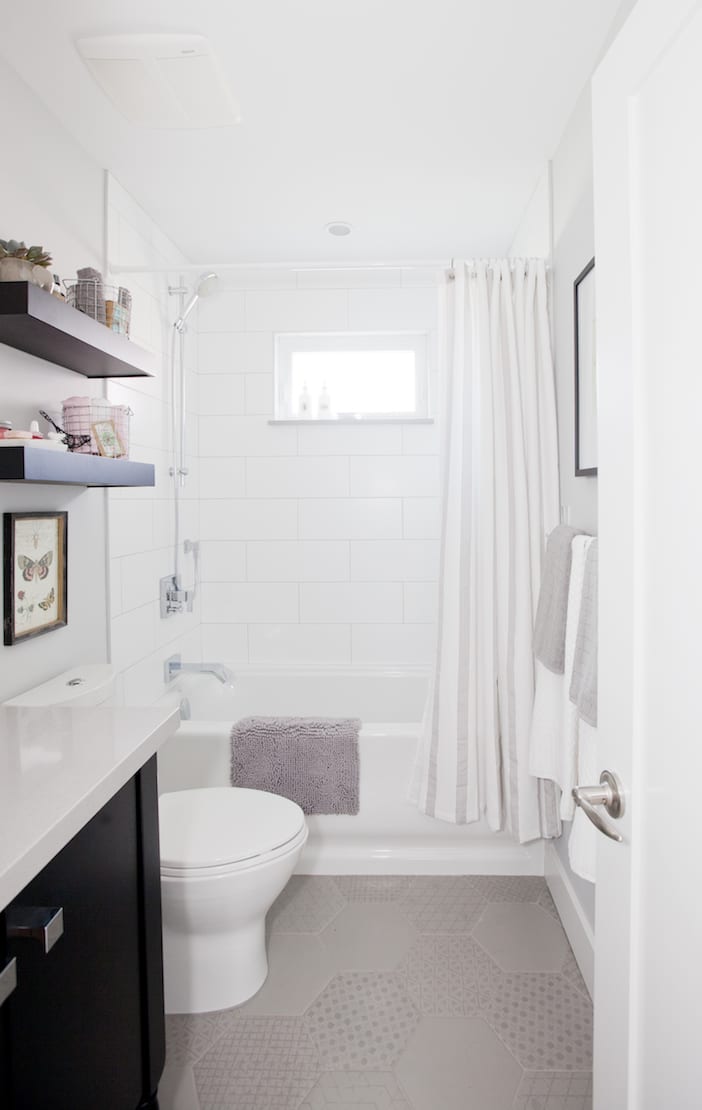
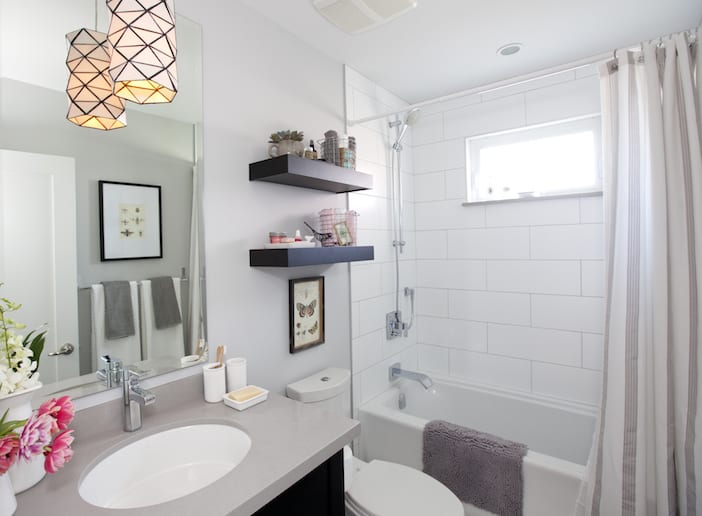
A big thank you as always to Janis Nicolay for the gorgeous photos!!
Visit W Network for more on this Love It Or List It Vancouver episode and to see more photos of the reveal click here! Also, be sure to follow Love it or List It Vancouver on Facebook for episode updates and more fun behind-the-scene photos.
Until next week!!!
xo
Jilly
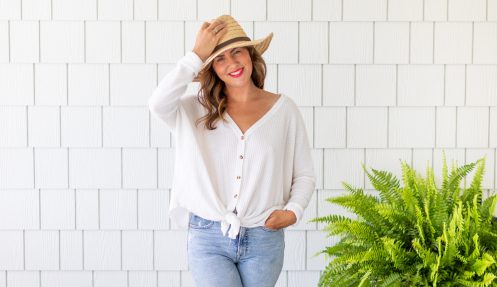

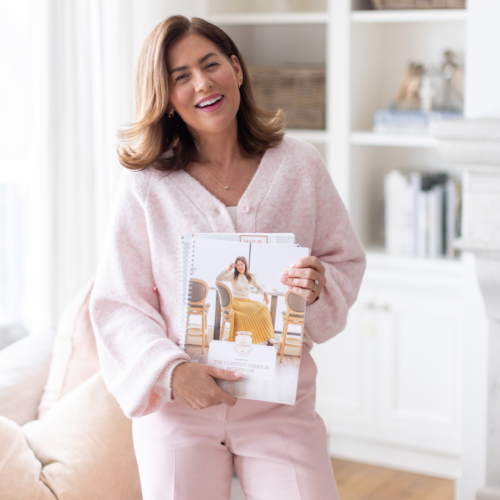
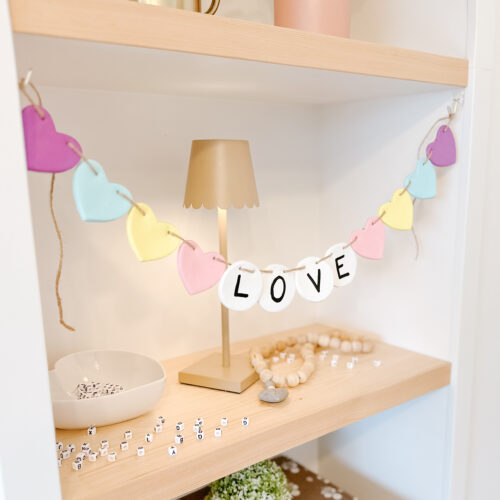
LOVE everything about this. That utensil holder in the kitchen is so pretty, where is it from? The storage for the stand mixer is also genius! I love the look of mine on the counter but it takes up so much space in a tiny condo!
One of your best!!! I love everything you did!!!
Hi Jillian, where is the dining room pendant light from? Love it!
Would like to know where the double bathroom mirrors came from
Hi! Where is the living room rug from? Please, let me know…
And the glorious living room rug – where is that from? I love it all!
Curious what happens with all of the stylings when the homeowners choose to list it? Every little detail about this home – furniture, art work, nick nacks, rugs, etc. – is beautiful! Do the home owners keep it?
I’m wondering where the sofas are from. They’re beautiful!
I absolutely LOVED this transformation!! It looks so open and beautiful!
Beautiful design. Can you share where the lamp beside the purple chaise is from?
I too would like to know where you found the lamp by the aubergine coloured chair. I’ve gone to your link on W Network but it’s not yet showing the info on this episode. Thanks!
I cannot believe that anyone would list their house after Jillian Harris put her magical touch to it. I think there are a lot of spoiled people out there who don’t know a good design when they see one.I would absolutely kill for Jillian to come do my house!!
This home looks lovely! Can you please share with us where the bedroom lamps are from?
design lighting in Surrey!
Beautiful job! Love the entire project. Could you possibly share where the little aubergine chair and ottoman are from. Looks so comfy! Thanks Jill.
Love it! Could you possibly share where the art work is from? Particularly the one above the fireplace – it’s beautiful!!
I also would like to know where you found the running horses horse artwork and who the artist is. Thank you!
hey jillian,
where are the purple accents/ geometric/ amythest from!?
where are the bedside tables from!?
I would like to know too. 🙂
Did you get an answer of this? I can’t find any replies.
Where are these bedside tables from?
Any update on the nightstands?
Beautiful design but if my designer insisted on removing the walls even if the builder says it could be a bearing wall she would be fired in no time ! I hated the moment when she was saying ” no, no post “
Where are the nightstands from? I’m looking for narrow ones for a small space. Thanks!
Would also love the info on these bedside tables!
I love the nightstands. I live in a very small house and these would be perfect for my space. Thanks.
Would love to know where the rattan side table in living room was from.
Thank you.
What an amazing looking home! Well done!
Where are the nightstands from?
I grew up in that house (1974-1984). Such a beautiful transformation! That master badly needed a full en-suite, and the kitchen – oh my! When I lived there it was all goldenrod yellow, and th living room had copper-colored shag carpeting. I drive by it every time I’m home for a visit. To see the inside so spruced up is heartwarming!