Alice & Jim have a wonderful family, full of life and friends and surrounded by their four adult daughters… but their little bungalow was too small to allow for much fun to be had as all the spaces were so small it was frustrating entertaining and having impromptu dinners. Jim was more than fed up – he was ready to bolt! As the cook of the family, he was sick and tired of using the hall closet as the pantry, not being able to fit his smallest pot in the sink to wash and the tight spaces in the kitchen, which, to make his famous chilly, he was short on much-needed elbow room! Jillian and the Love it Design Team were tasked with stretching the spaces as far as they would go… we needed elastic walls!
We took the walls down between the living room and kitchen as well as between the dining room and kitchen – ahhhh… breathing room. We also shifted a window around in the kitchen and deleted a doorway to allow for more cabinetry and storage than Jim ever thought possible.


Northshore Windows provided us with the new window in the kitchen, the sliding doors to the back yard off the dining room and the large window in the living room. All white vinyl and easy to operate, these windows and doors will last a lifetime.
The all-white cabinetry in the space and white backsplash, white countertops makes the space look twice as large as it used to be and we think Jim now has room for his LARGEST chilly pot in the sink! Family and friends can gather at the island and feel part of the goings on in the kitchen but well out of his way.
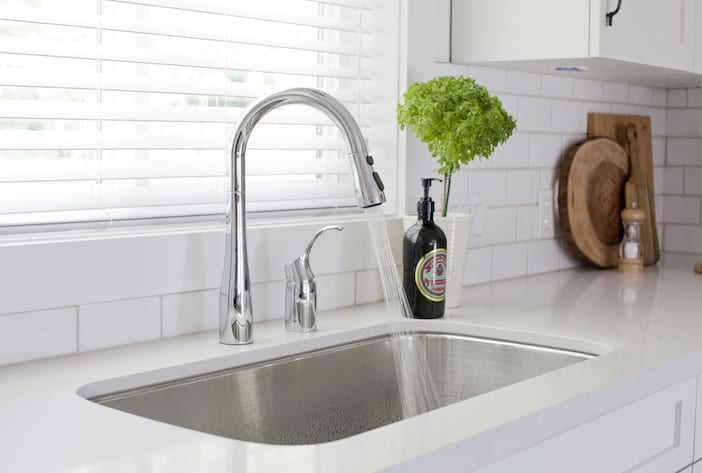
Now open to the living room, a large party can gather in all the different spaces and still be part of the group. A new fireplace gas insert and surround clad in a stately flexible stone slate veneer by Eco Floor Store, this creates a focus to the room but keeps it warm and earthy.

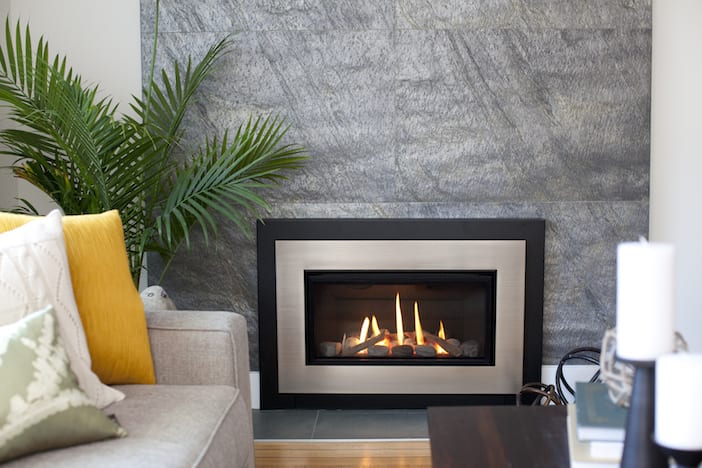
The bathroom was another challenge – the only bathroom on the main floor with 3 bedrooms sharing it, we did our best to freshen it up (and stop the leaks!) and make it as roomy as possible. C&S Tile supplied us with stunning patterned floor tile that adds visual interest without crowding the space and we kept the rest of the finishes simple and clean.

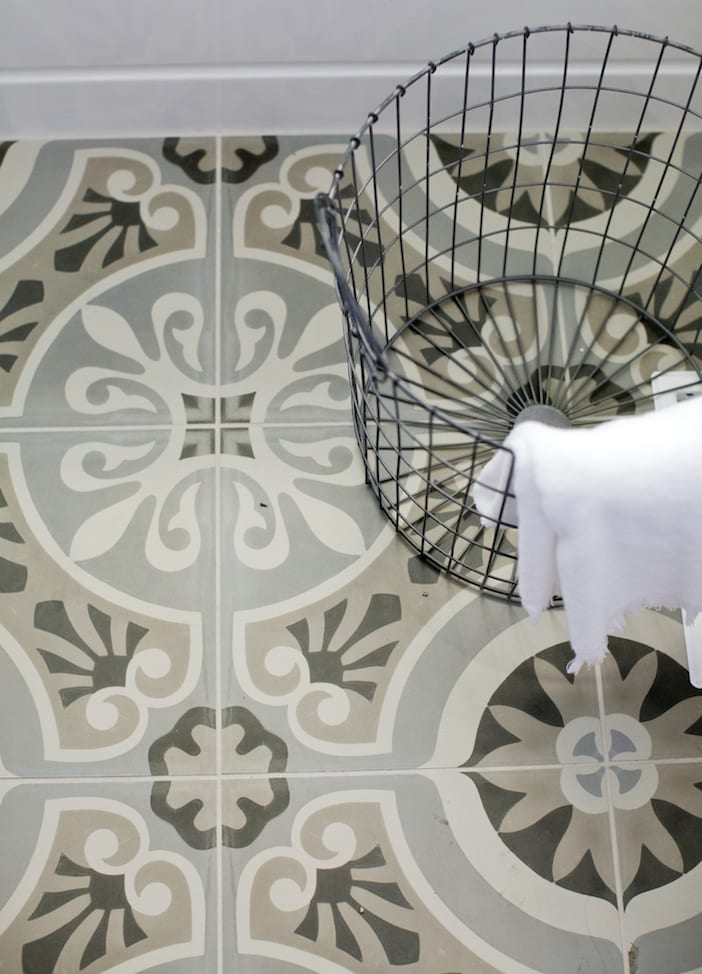
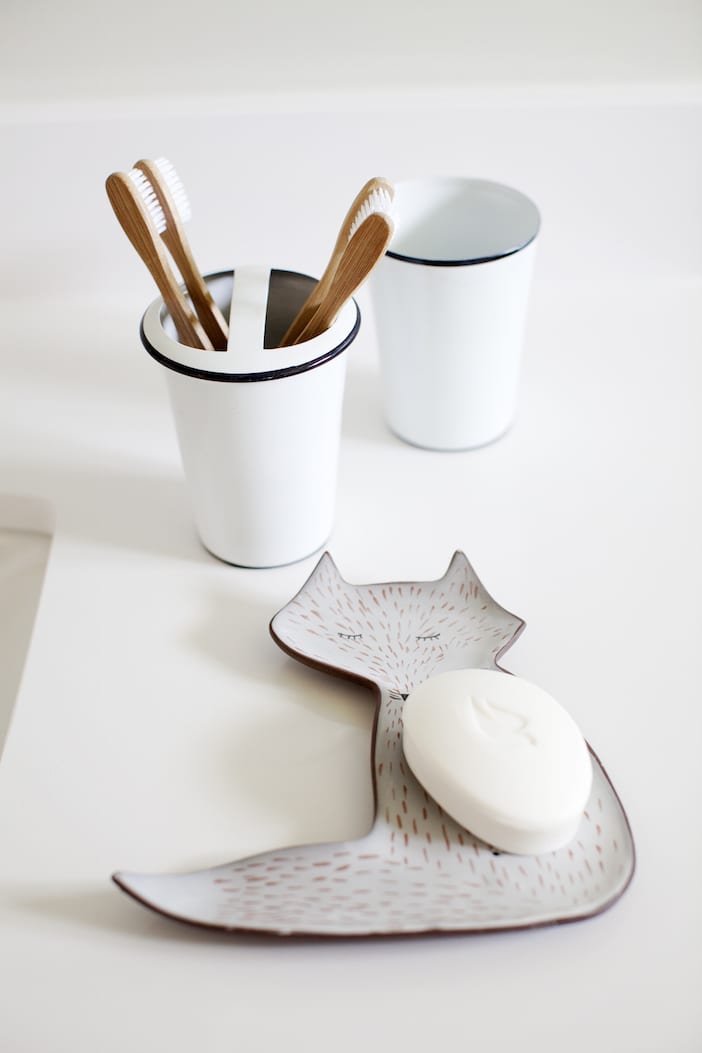
In lieu of making any of the spaces physically bigger, by taking down the key walls in the common spaces, we were able to smush 3 small spaces into one large one. This allows for more seating, improved circulation and gathering. We also adopted all the design tricks possible to give the impression of space: white in the kitchen to bounce the light and unify the surfaces; focal point in the living room (fireplace) to provide depth to the space; visual interest in the floor of the bathroom to make it seem larger.
We hope Alice & Jim will love this space – we can see Jim cooking up a storm in the kitchen and family and friends are gathering in the dining and living areas laughing and waiting for another great meal.
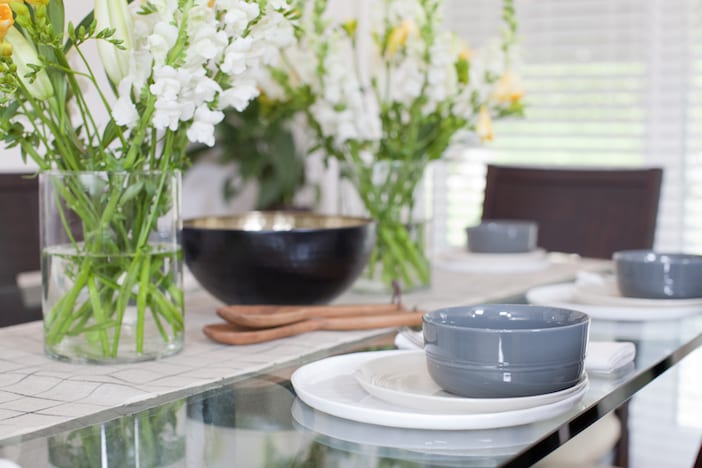
A big thank you as always to Janis Nicolay for the gorgeous photos!!
Visit the W Network for more on this Love It Or List It Vancouver episode! To watch the full episode, click here and for more before and after photos, as well as a full resource list please click here!!!
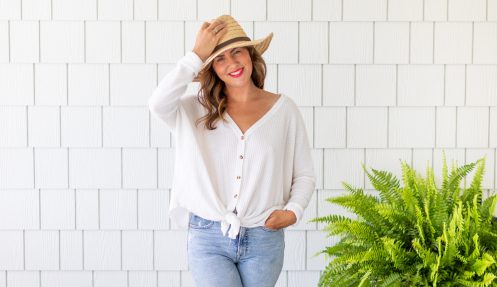
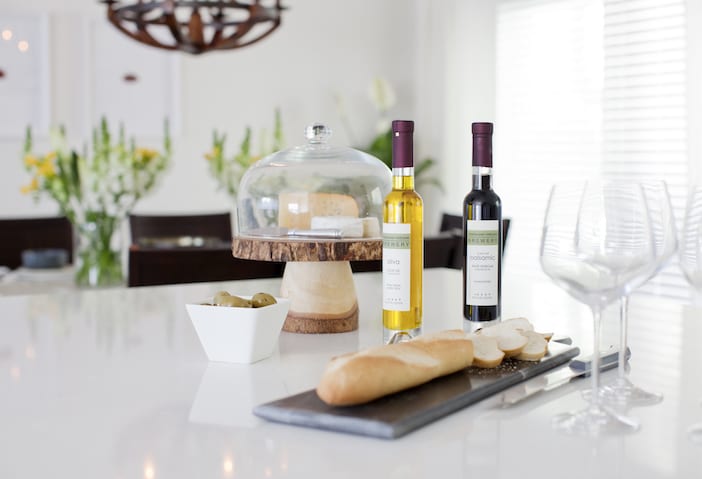
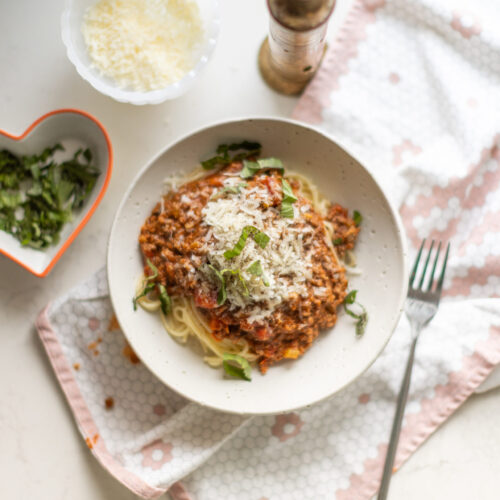
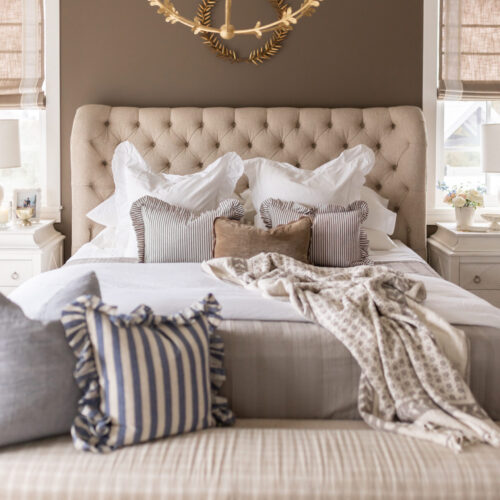
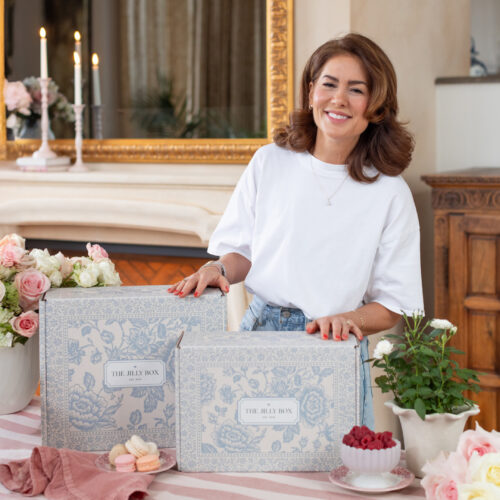
I love that fox soap dish! Super cute!
That bathroom tile is to die for! Love Love it!
LOVE how fresh and clean everything looks!!
Where did you get the cat soap dish?