Guess who’s back?! Back again … that’s right!!! We’re BACK for another season of Love It Or List It Vancouver and our season premiere aired last night!! If you missed last night’s episode, no worries, you can get the down low here and catch us next Monday at 10pm for another brand new episode!!
We kicked things off this season with Angie and Shawn’s home in KELOWNA!! Yes, even though it’s still Love It Or List It Vancouver, we also had the opportunity to tackle a few homes in MY hometown!! AND, in addition to being able to work in my hometown here and there … I also got to work alongside JUSTIN!!! That’s right, you’ll get to see Justin on all of our Kelowna renovations as he’s our Okanagan Project Manager!! But don’t worry, for those die-hard Kenny fans, he’s still here too! Kenny will be managing the Vancouver homes!!
Alright, shall we get down and dirty and go over what happened on last night’s episode?! Angie loves this home of theirs and thinks it would be perfect for their family with a few fixes … but in order to get Shawn to agree to stay right where they are, I would have to complete the following things:
- Fix front entryway
- Renovate kitchen
- Create an open concept between kitchen and living room
- Renovate family room
- Renovate ensuite and add a shower
- Renovate the main bathroom
- Enclose carport
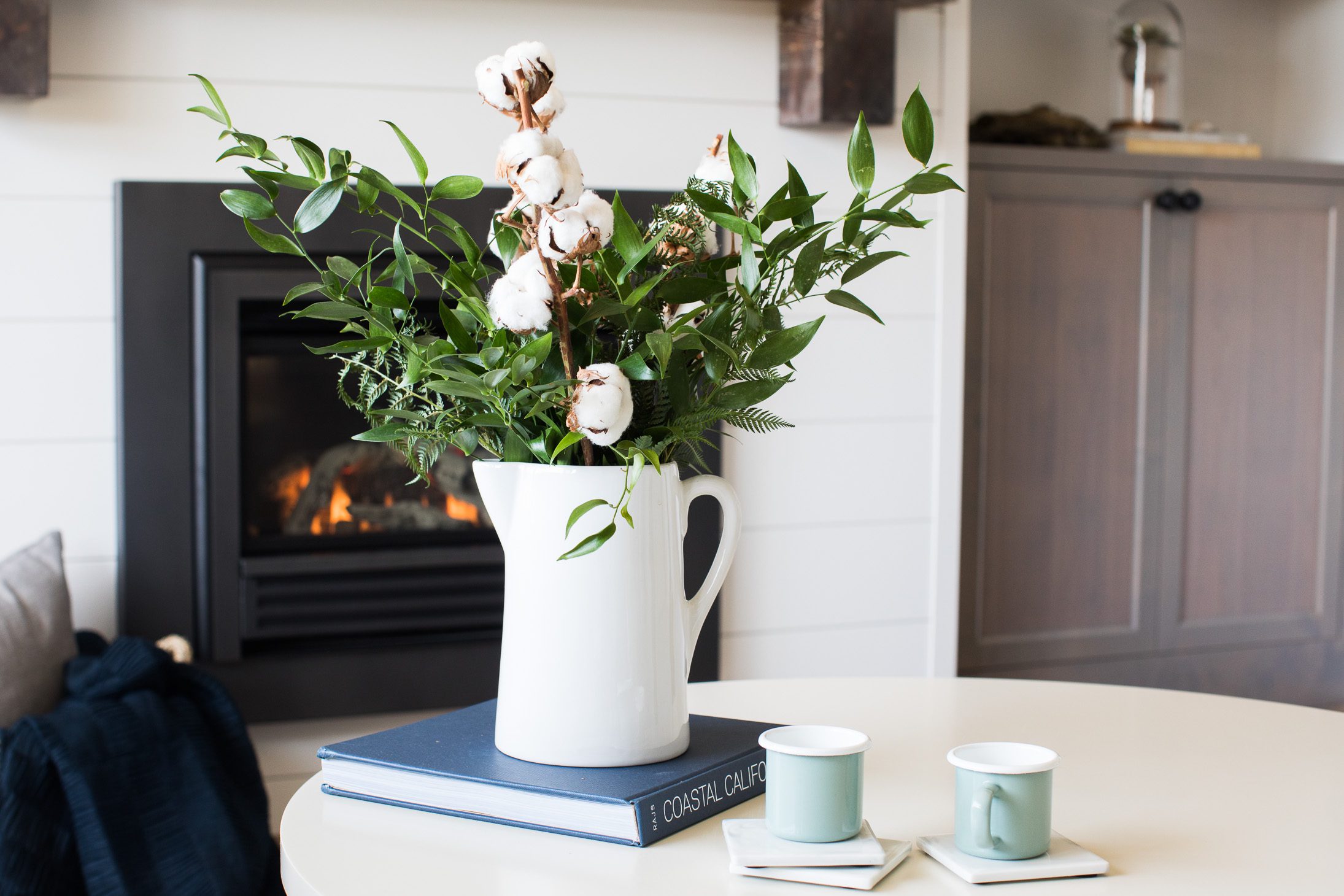
I know what you’re thinking … that’s a TON of work … and I completely agree!! This was exactly why I was upfront with both Angie and Shawn right away and let them know that this was going to be a challenge and if they wanted me to hit most of these targets that I would have to remove the carport and the family room! Angie agreed to let the carport go (phewww!!) as she wanted our main focus to be on the inside of the home where they spend most of their time. I can get on board with that!
Well, thankfully they aren’t making it any easier on Todd either! In order for Angie to bid farewell to their current home, Todd will have to check off ALL of these boxes for her to consider leaving:
- Turn key house
- Open concept
- 3-4 bedrooms
- 2.5 baths
- Garage
- Big yard/acreage
It’s no joke that we both had big shoes to fill, so, we got right to it because we needed as much time as we could get!! So, I called in my trusty Project Manager, Mr. Justin Pasutto and we got right to it, I explained to him everything we needed to get done and he was just as panicked as I was! LOL!
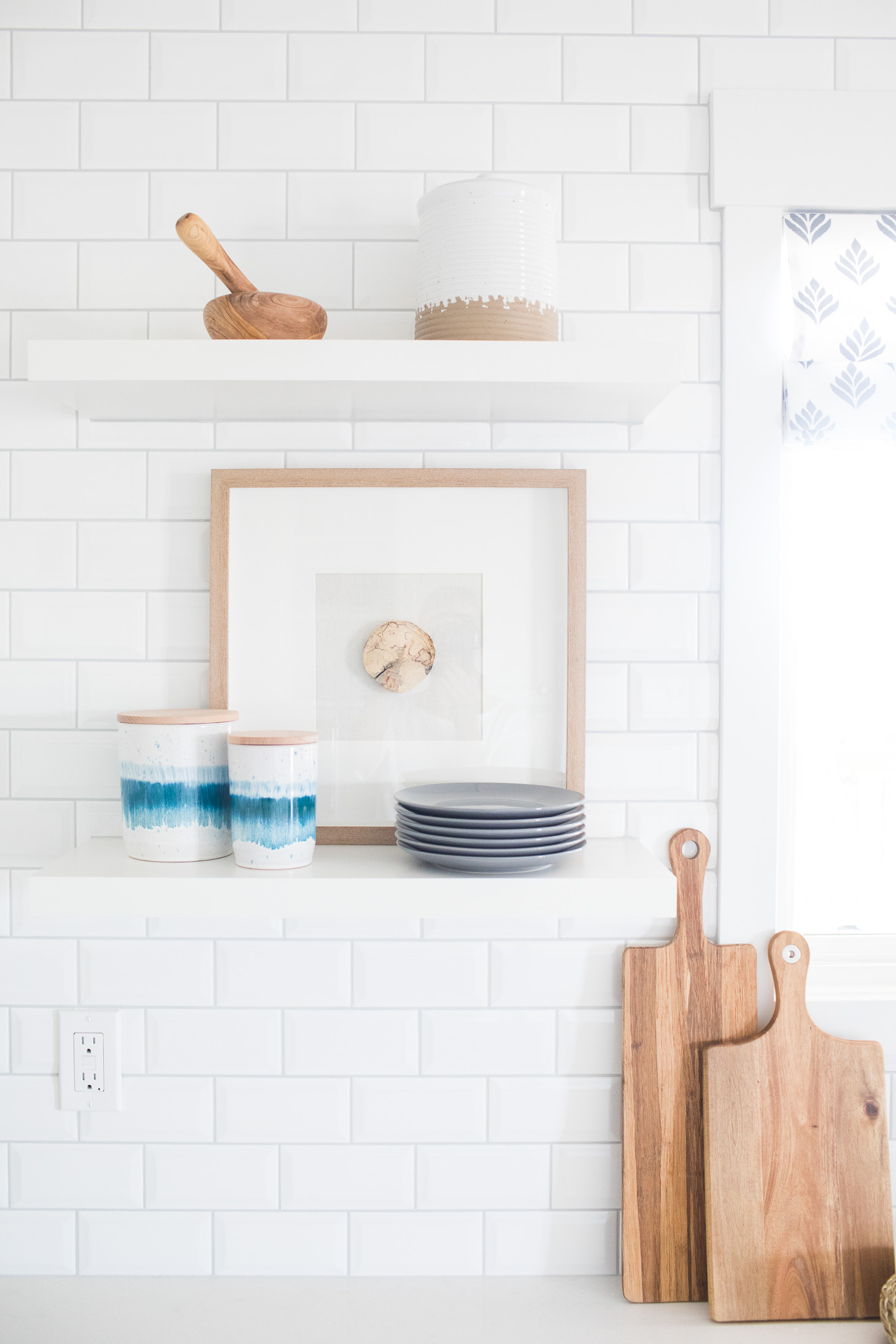
While Todd was showing Angie and Shawn a few homes I was busy working away on their home TRYING to knock off our wishlist items … and then, that’s when we ran into our first issue. After re-assessing the space we quickly realized that it would be nearly impossible to add a shower into their ensuite so we thought of another plan … to add a brand new bathroom downstairs (which would give them a THIRD bathroom!). However, by doing that, unfortunately, it wouldn’t leave us any budget to renovate their ensuite and master bathroom sooooo TWO more items were scratched off the list but THANKFULLY Angie and Shawn liked this idea, so, we called the plumber and went to work!
- Fix front entryway
- Renovate kitchen
- Create an open concept between kitchen and living room
- Renovate family room
Renovate ensuite and add a showerRenovate the main bathroomEnclose carport
It didn’t take long until we ran into our next hiccup. Asbestos. We got the news that there was asbestos in the drywall tape in their home which came at a HEFTY removal cost … 10k to be exact. This meant they either had to increase their budget or decrease the list, unfortunately. After discussing it with Angie and Shawn they decided to increase the budget to deal with the asbestos removal and we carried on … until we hit ANOTHER snag. Someone SEND HELP!!
While we were cutting into the concrete downstairs to install the plumbing, we ran into what looked like a MAJOR issue … just below their basement floor, we found a TON of water … so, we immediately had our guys in there pumping the water out and THANKFULLY it turned out to be a fairly easy fix and I could cover the cost with our contingency fund. Pheww!!
Besides the little hiccups and rejigging of the renovation to-do list, I feel as though their home turned out STUNNING!!!! I was so excited to take Angie and Shawn on a tour of their beautifully updated home.
When we brought Angie and Shawn through the front door, they BOTH started welling up … they absolutely LOVED how we opened up the area and were shocked by how different everything looked!! SUCCESS!! LOL! We then checked out their entryway! What once was dark and dingy with lack of space is now bright, airy, and has ample storage.
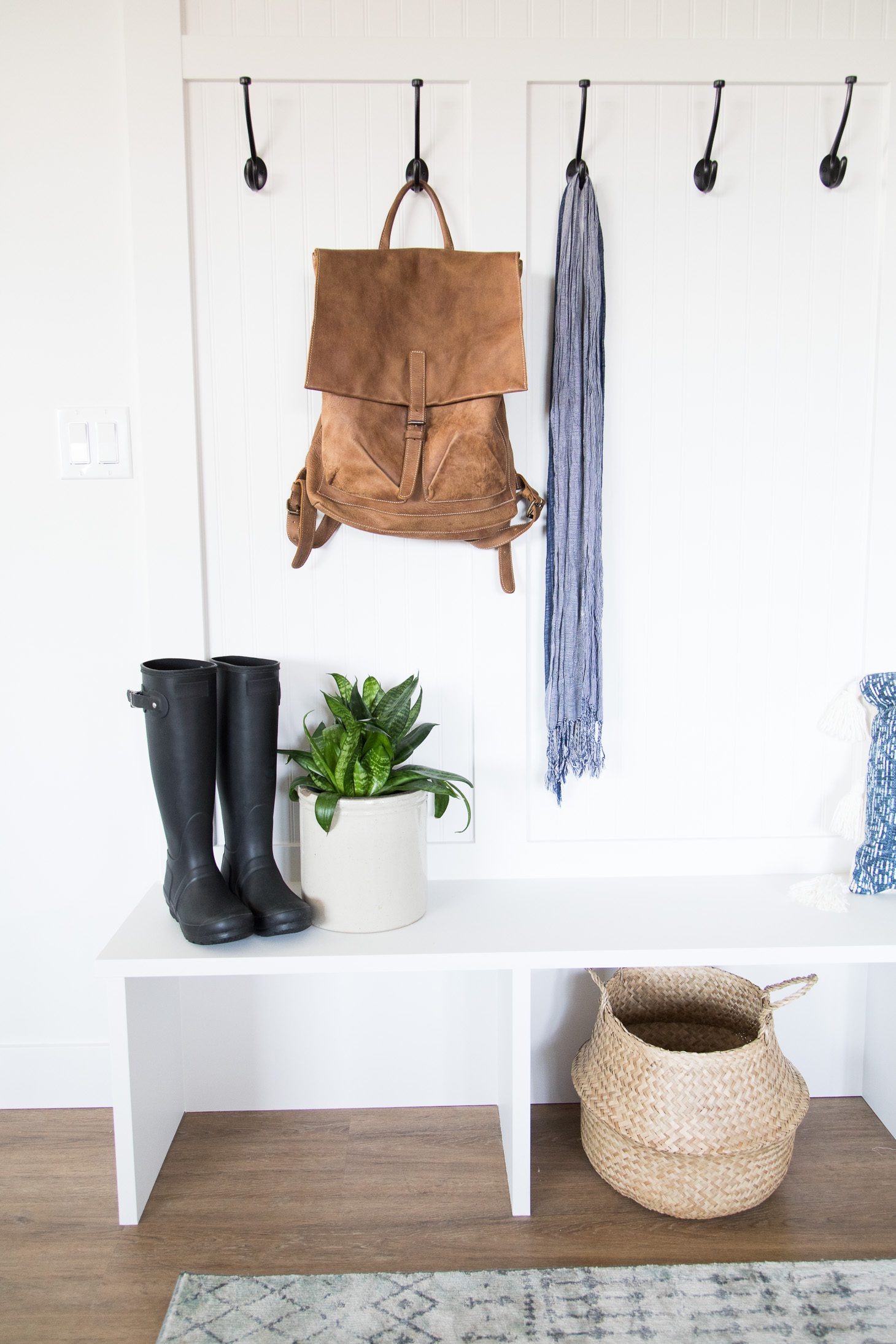
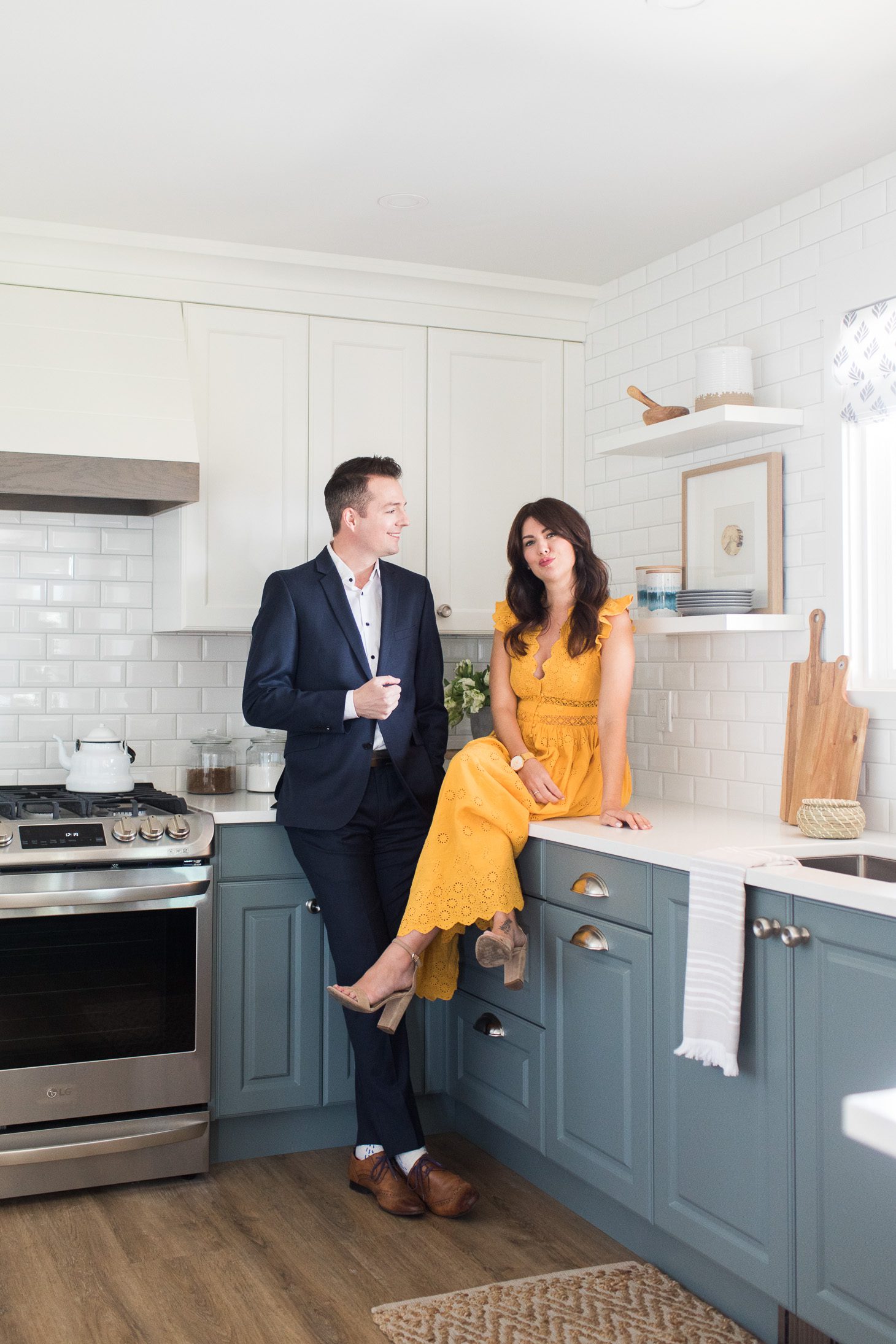
We then moved on to the living room! We updated their fireplace with a new gas fireplace insert from Valor Fireplaces and added a beautiful custom mantel from Eternal Timber and Design, we also added stunning built-ins fromMerit Kitchens around the fireplace. Next up, was the dining room!! My favourite thing about their new dining room is the custom dining table by Eternal Timber and Design and, of course, I’m a huge fan of their updated lighting!
Moving on to their DREAMY kitchen … the AMAZING team at Merit Kitchens knocked it out of the park with the gorgeous smokey-blue kitchen cabinetry which totally transformed the area and added a pop of life to the space. We added a beveled edge subway tile as the backsplash which gave their kitchen a little bit of depth and dimension and an authentic farmhouse feel!
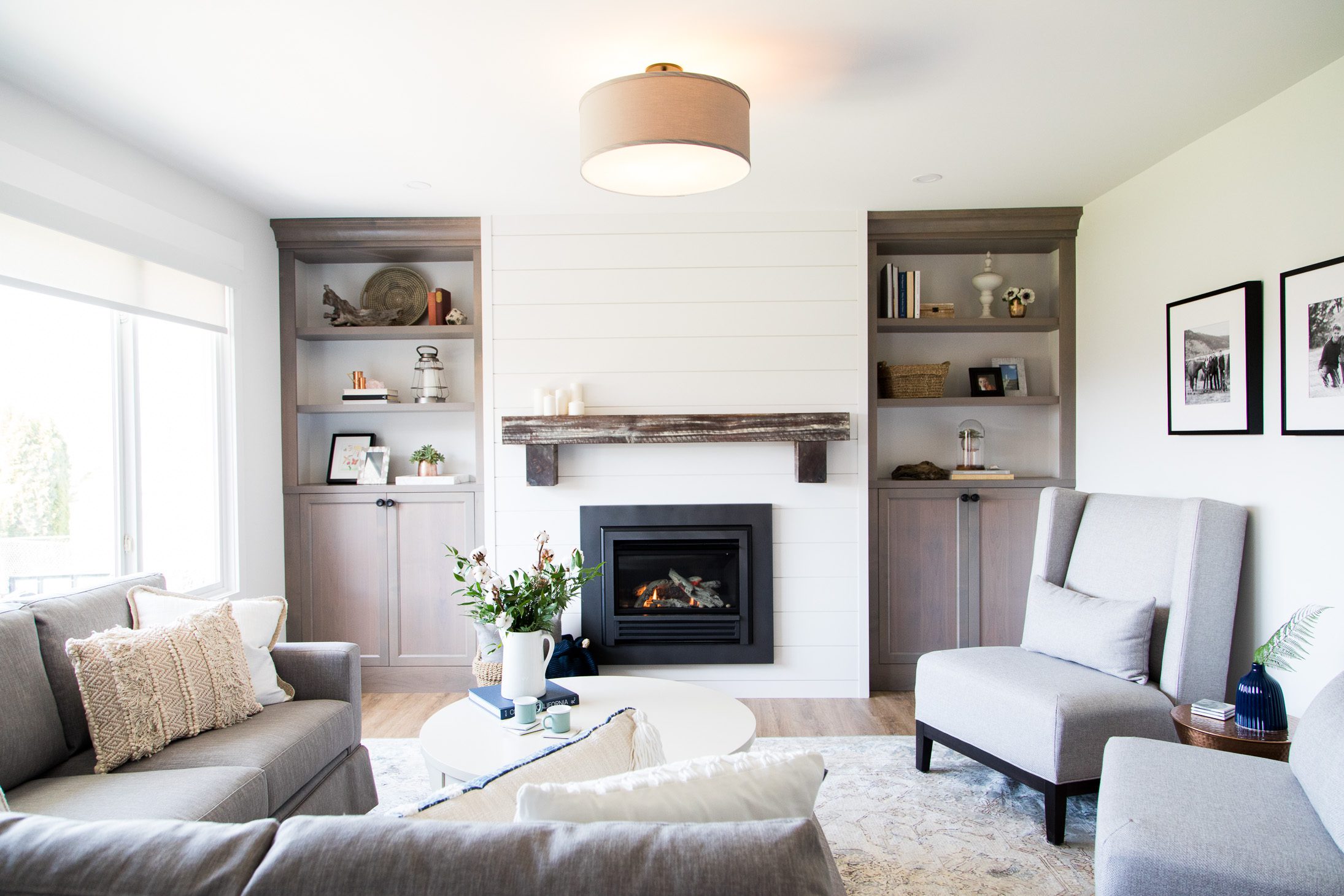
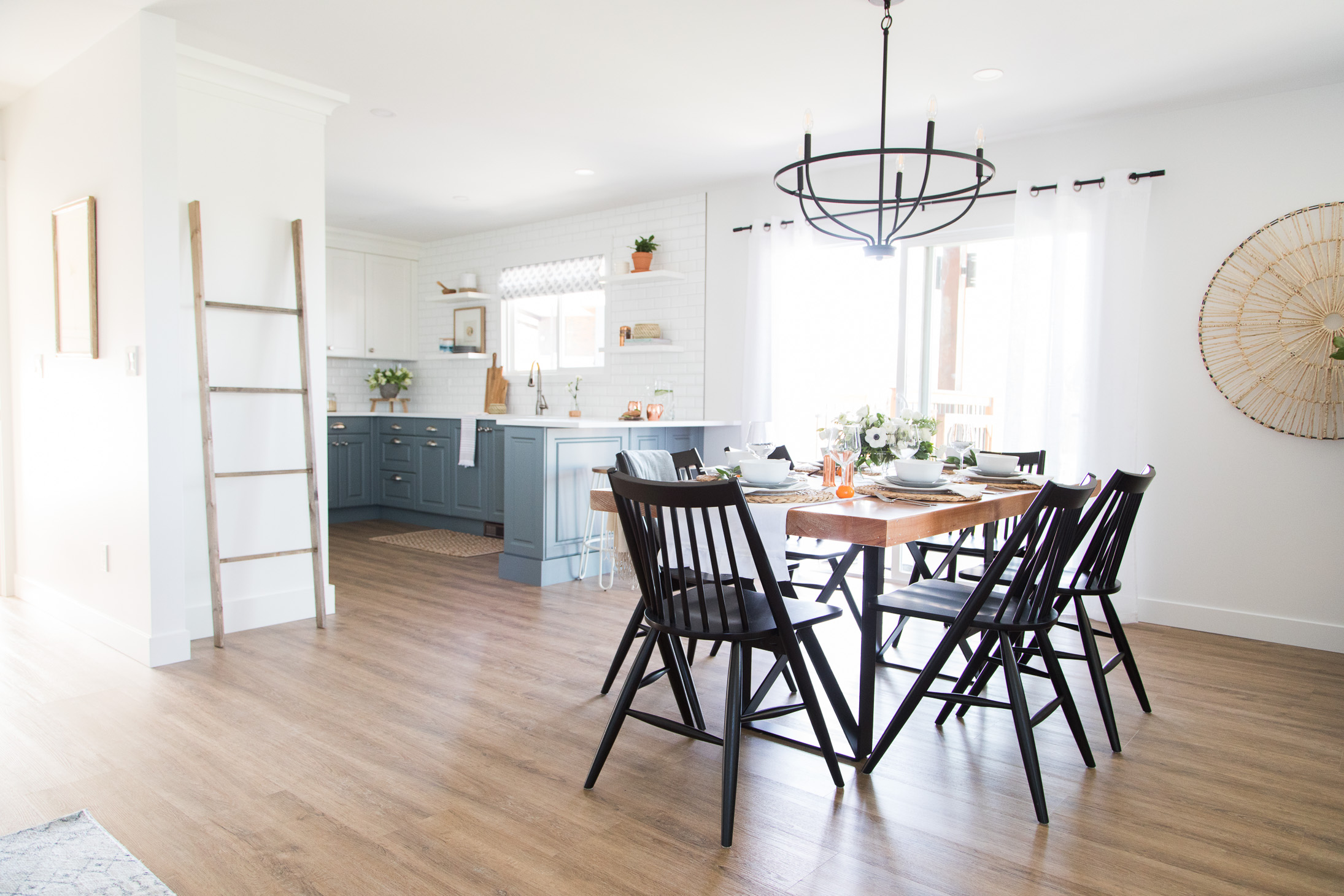
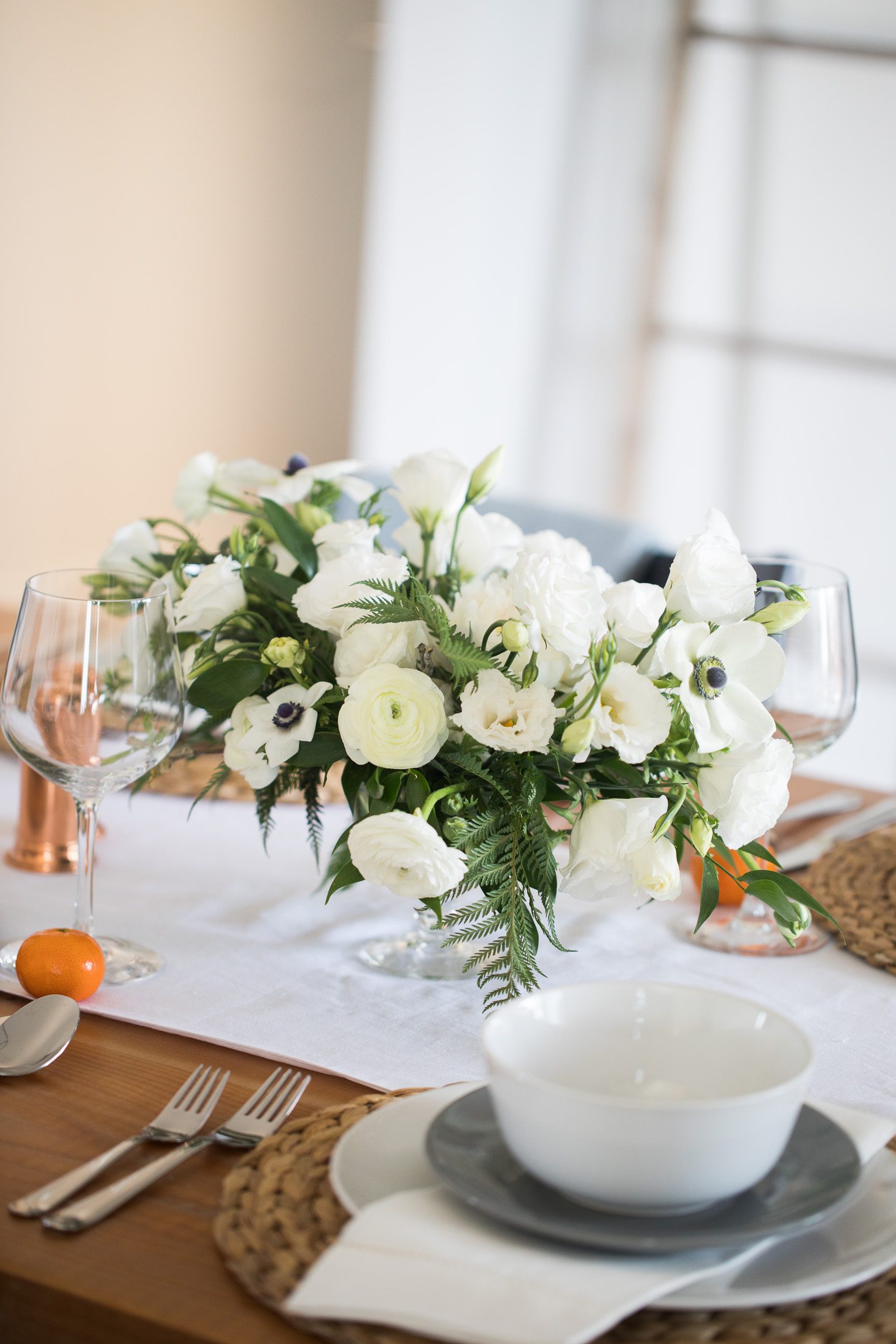

Next up, we made our way downstairs to check out their revamped (and organized!!) family room! We added a ton of storage for all of their extra shoes and of the kid’s items, it’s up off of the floor and out of the way and this area is now USABLE! LOL!
Last but most certainly not least … we took them on a tour of their brand NEW bathroom!! Again, the team at Merit Kitchens blew us away with the big beautiful white bathroom vanity (with lots of storage!!). We gave them a massive shower with a bench … which (in my opinion) is PERFECT for an at-home spa day!!
All in all, I think the renovation was a MASSIVE success but ultimately it was up to Angie and Shawn whether they wanted to LOVE it … or list it … and they decided to … LOVE IT!!!! WOOOHOOO!!! 1st win of the season!!
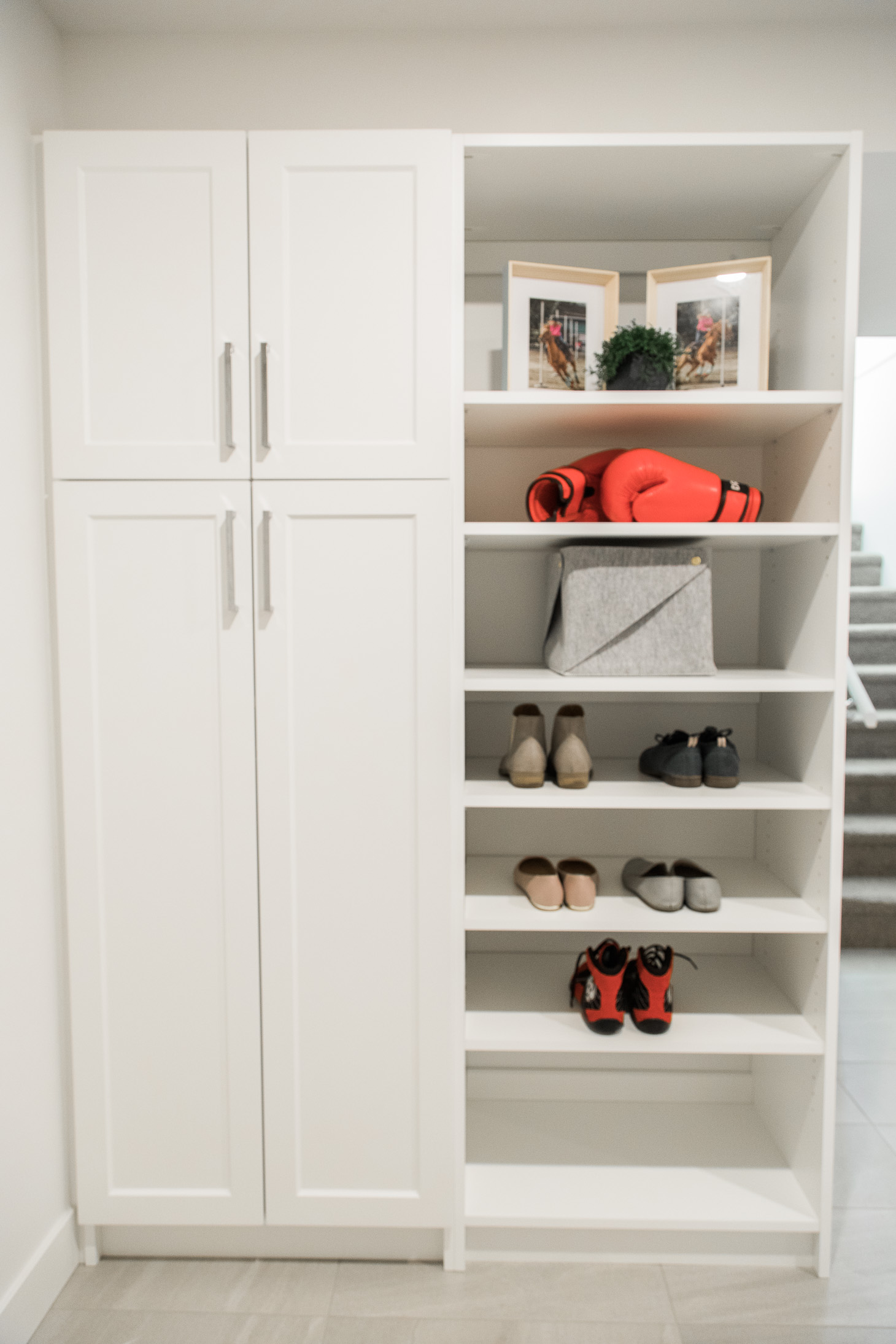
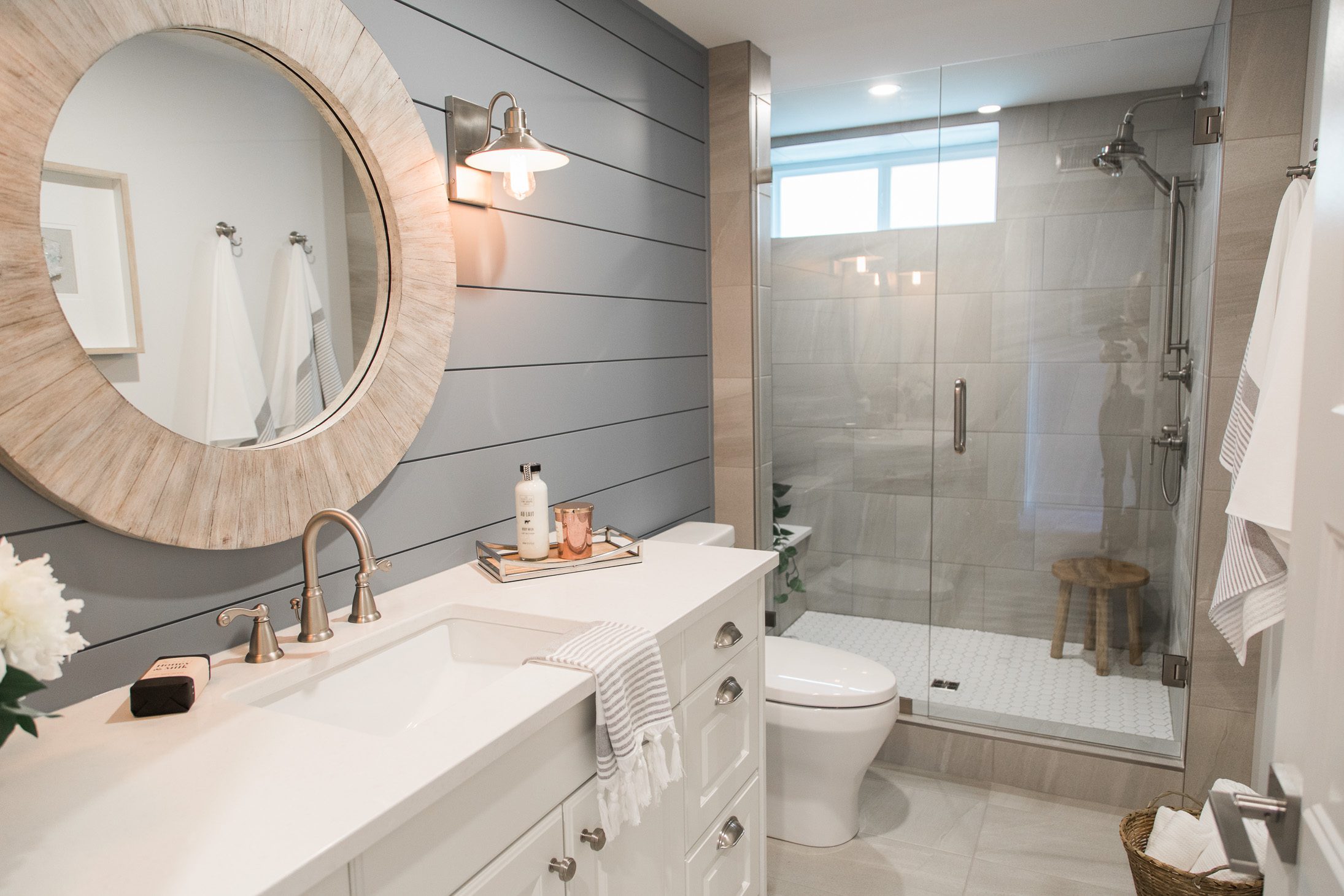
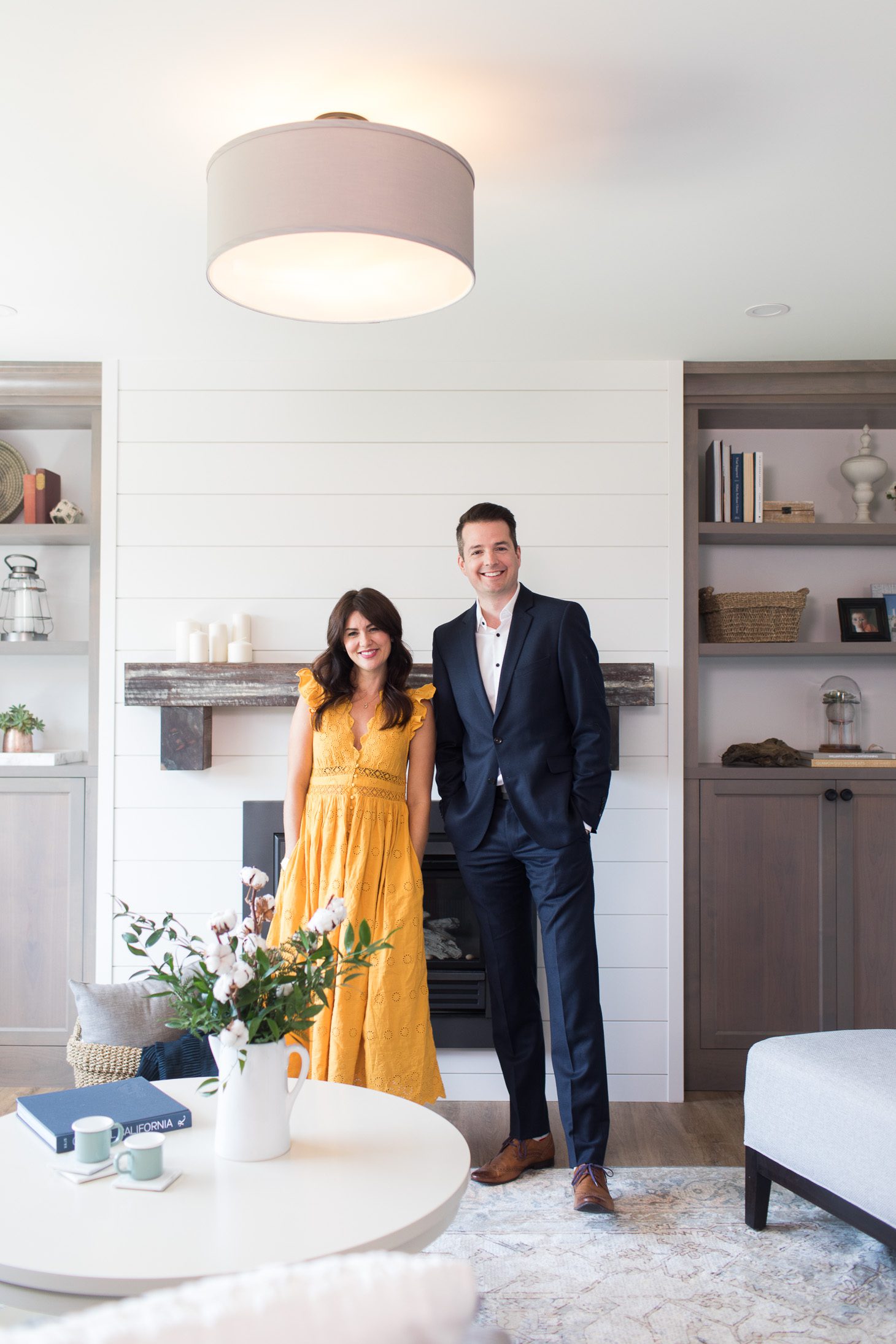
Photo Credit: Mackenzie Dempsey
Make sure to tune in for another brand new episode of Love It Or List It Vancouver on HGTV Canada next week at 10pm!!
Until then …
xo
Jilly
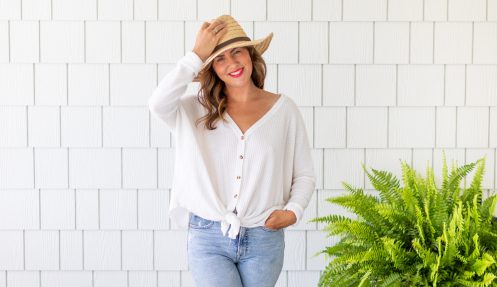


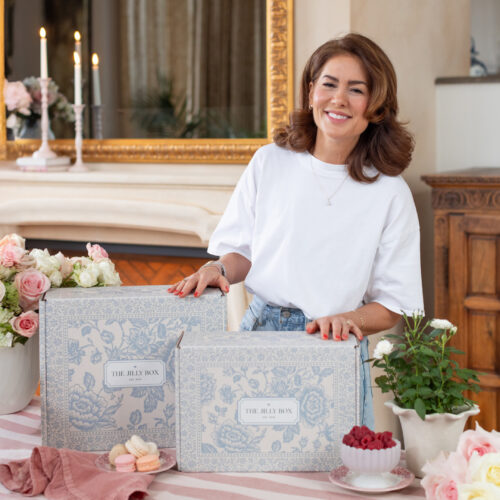
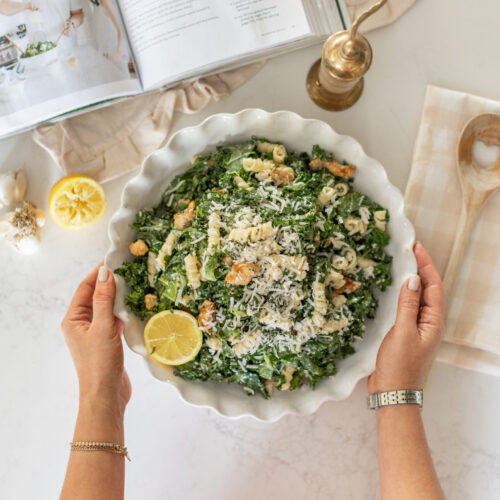
Beautiful! Especially love that chandelier! Where is it from?
Loved the built ins in the living room and fireplace refresh and update. What was the width of that space? Thinking of something similar for my family room. So glad to see you back. And CLINIQUE BONUS—Justin!!
Looks amazing! Would it be possible to share where the cups in the first picture were purchased. Thank you.
Wow! You and Justin and all of your subs did a beautiful job on this home!, especially considering all of the issues you had to conquer! I’m going to go back and watch the full episode! Way to go, team Jilly!
i really looked forward to your new show. bravo. cant wait for next monday. thanks again. the couple where very natural thats nice
HMM, are you always going to give the ending away? If so, can you give us a heads up at the beginning of your blog? I don’t always have time to watch it on the original night.
Thanks
great job Jillian and Justin!
Where is the dining light from?
Looks beautiful. Hopefully you will have a chance to work with some local companies in Kelowna for your redesigns. Always awesome to support local.
Great re-cap, looking forward to reading about the rest of the season!
Did an Awesome job with the Renovation Jillian… HGTV lists these new Season 6 shows as “ repeats”.. never mind! I will fine them ?
Where is this dress from!
I just watched. The house Todd found them was lovely and I was sure they would be going and then I saw the renovation you did – game changer!! What a great reno!!!! Nice work.
Wall paint colour and colour of interior doors
Loved the changes you made in this house Jillian, especially the kitchen. We are building our new home soon and would love to use that color combo for the cabinets. You referred to the color as “smokey-blue” but in checking the Merit Kitchens website there is no color with that exact name. Any chance you can share the exact color name ?
Thanks and keep up the awesome work so the always chose to LOVE IT !!
Karen
Just curious … what do you usually do with the old furniture? I absolutely loved Angie and Shawn’s old kitchen table!
Hey there . I’m just wondering where we can see your shows over here in the UK? We can’t even see your Jilly and Justin show. The link doesn’t work, we can’t buy it on iTunes as we have to be in Canada! So frustrating you have so many fans over here too who love you and would love to see your show. Perhaps you could put the full episodes on your website? Just an idea ?
Yes, I watched the new episode and it was so good to see all of you again. I hope you’re able to film more episodes in Kelowna – and having Todd and Justin there is perfect. Love your renovations as always, Jillian. It’s no surprise that Angie and Shawn ‘loved it.”
Loved this renovation! Could you share the source of the chandelier over the dining table – thanks!
I love you guys and was so sad to see it end. But ecstatic to see yall return and with Justin along side you, I am also very happy to have heard of your impending new little one! Congrats Jillian, God bless you all and much love to Todd!!!
Hey! I’m not sure if you’re alllowed to answer this but I’ve always been curious about how the show works… is it scripted? Do they really make a decision to love it or list it that quickly?
Where is the beautiful couch from?
Can you please share where the light fixtures were from?
Thank you,
Jaclyn
Jillian for the win!!!! Love it! ♥️
I’m in the middle of a new build and I love the paint colours you used in this reno.
Would it be possible for you to share them?
I’m looking for the best ‘white’ for our project.
Thank you so much. Enjoy your show.
Have been looking for floors that are vinyl and look like that! Can you please link to the source?
We live in Kamloops BC. How about doing a spin off to this show and call it “Love it or List it BC”. We would love to be the first people on the show! We live in a 1980’s house that we have owned for 39 years. We have been the only owners even though it sat empty for the first 6 months. It is a 5 bedroom house that we raised 4 children in. Now that they are grown and gone we don’t need so many bedrooms….what we do need is more living space for when they all come home with their spouses and the grandchildren.
I have loved your show and have been a loyal fan since you first came on the air. Please consider coming to Kamloops and help us out!
Gina DeCap
Love the show….but PLEASE.. tell me how to apply to be on your show! We are located on the Sunshine Coast (Roberts Creek) , and really need your help! I have outgrown the weird layout of our home…even though we have already doubled the size of it to accommodate our growing kids, and added a cottage for my aging mother in our front yard (now running as a successful B&B)…we cannot figure out a way to make our main home more “open living” in order to sell in today’s market.
We need your help!
Hello! I just watched season 6 episode 1 love it or list it where the couple stayed at a bed and breakfast and bought it. Anyways that home they got for 1.3 million looked amazing!! I’m wondering where in BC that house is located? I was shocked to see that gorgeous house with view for that price it’s a great value compared to in the lower mainland! If you could let me know the city it is in that’d be amazing!
This is beautiful! I know these are probably custom, but just in case, what colour are the kithcen cupboards? Beautiful shade of blue-gray.
I like “Love It or List It Vancouver”.
I watched all seasons 🙂