Good morning everyone!! Can you believe we’re already on the 4th episode of Love It Or List It Vancouver?! If you recall, last week Todd came out ahead with another win which means it’s currently sitting at Jillian 1 and Todd 2!! I really need Becca and Cory to LOVE this reno … so fingers crossed that after all of the bumps along the way, I can score the big W!
Becca and Cory raised their family in this 70’s style home but now that the kids are full grown they’re in need of a change! While Becca wants to stay, Cory is eager to get into something new!! In order for me to convince Cory to stay, I will need to check the following items off of their wishlist …
- Renovate and expand the kitchen
- Create open-concept main floor
- Add downstairs bathroom
- Renovate upstairs bathroom
- Enclose carport
And THEN … in order for Becca to move to a new home, Todd has to find something that ticks all of these boxes:
- Rancher style home or minimal stairs
- Modern, open-concept
- 3 Bedrooms
- 3 Bathrooms
- Garage
- Lakeview
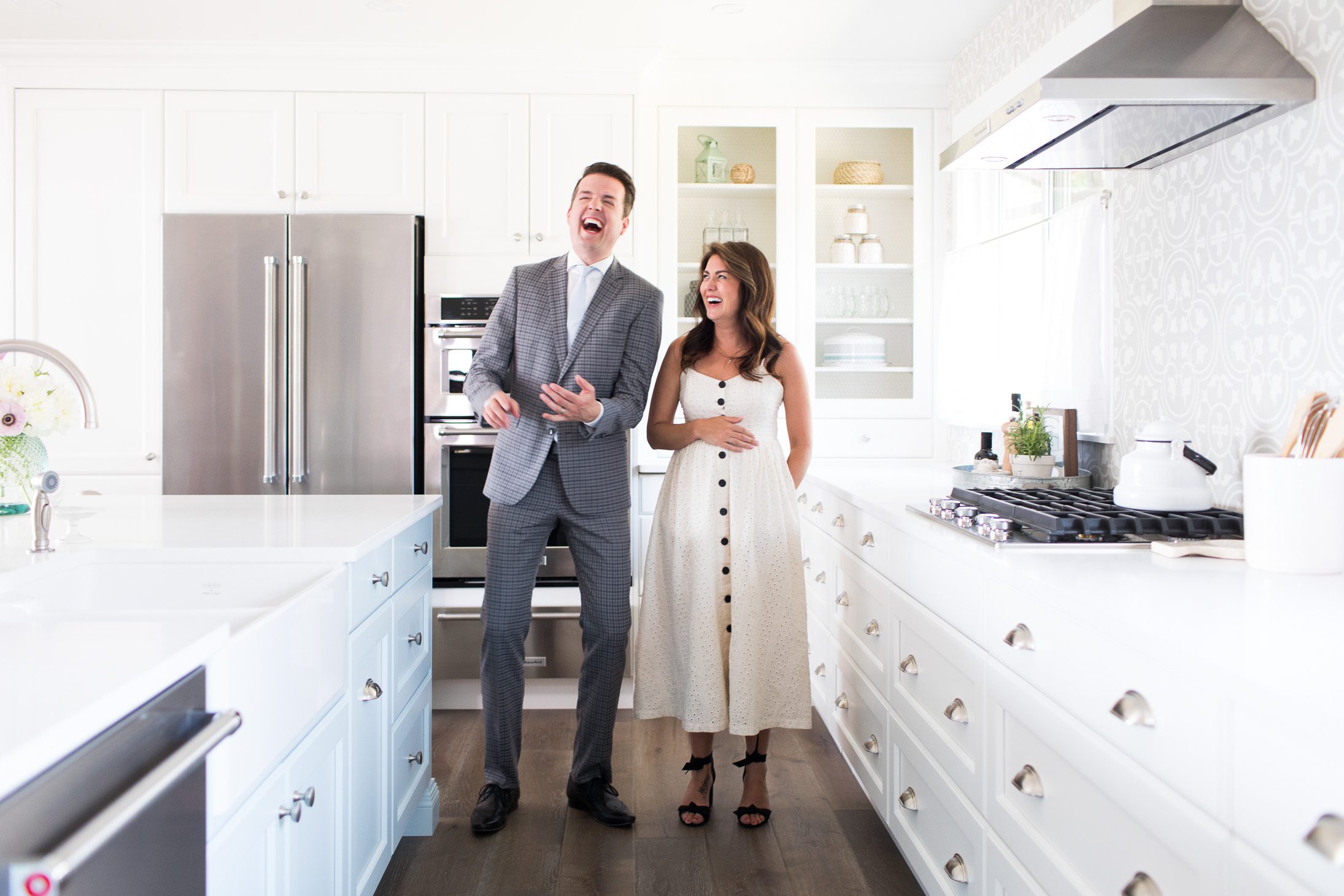
While I had a great budget for the renovations and LOTS of creative ideas as to how I was going to pull everything off, I always expect issues to pop up in these older homes … and that’s exactly what we ran into.
While Justin and I were going over the renovation plans downstairs in the basement Justin noticed that Becca and Cory’s electrical panels were not up to code and needed to be replaced. Unfortunately, this is something we couldn’t avoid and in order to upgrade everything we had to scratch the renovation of the upstairs bathroom.
Then, as we carried on with our renovation plans it didn’t take us long to unveil another problem … water damage. The outside drain near their back entrance was clogged and water was gathering and pooling. Upon further inspection, we found out that the pipe under their home had collapsed and was leaking INSIDE their home. Not only did we have to repair the drain but we also had to replace the flooring downstairs as well. This meant that we had to remove the carport from the wishlist and that was worrisome for me considering it was the ONLY thing Cory was hoping for in order to keep him in this home.
Before we knew it, reveal day was here and I was excited and SLIGHTLY nervous to show Becca and Cory their newly renovated home. We started the tour by showing off their beautiful new front door which was painted with Cloverdale Paint in Bowman Blue!! I LOVE this colour! We then made our way through their new door and entered their transformed main entrance!! We took out the pony wall in this space feel and replaced it with a new floor to ceiling wall to keep it separated from the dining room. We also replaced the flooring and added some gorgeous porcelain tiles that emulate marble to liven this area up.
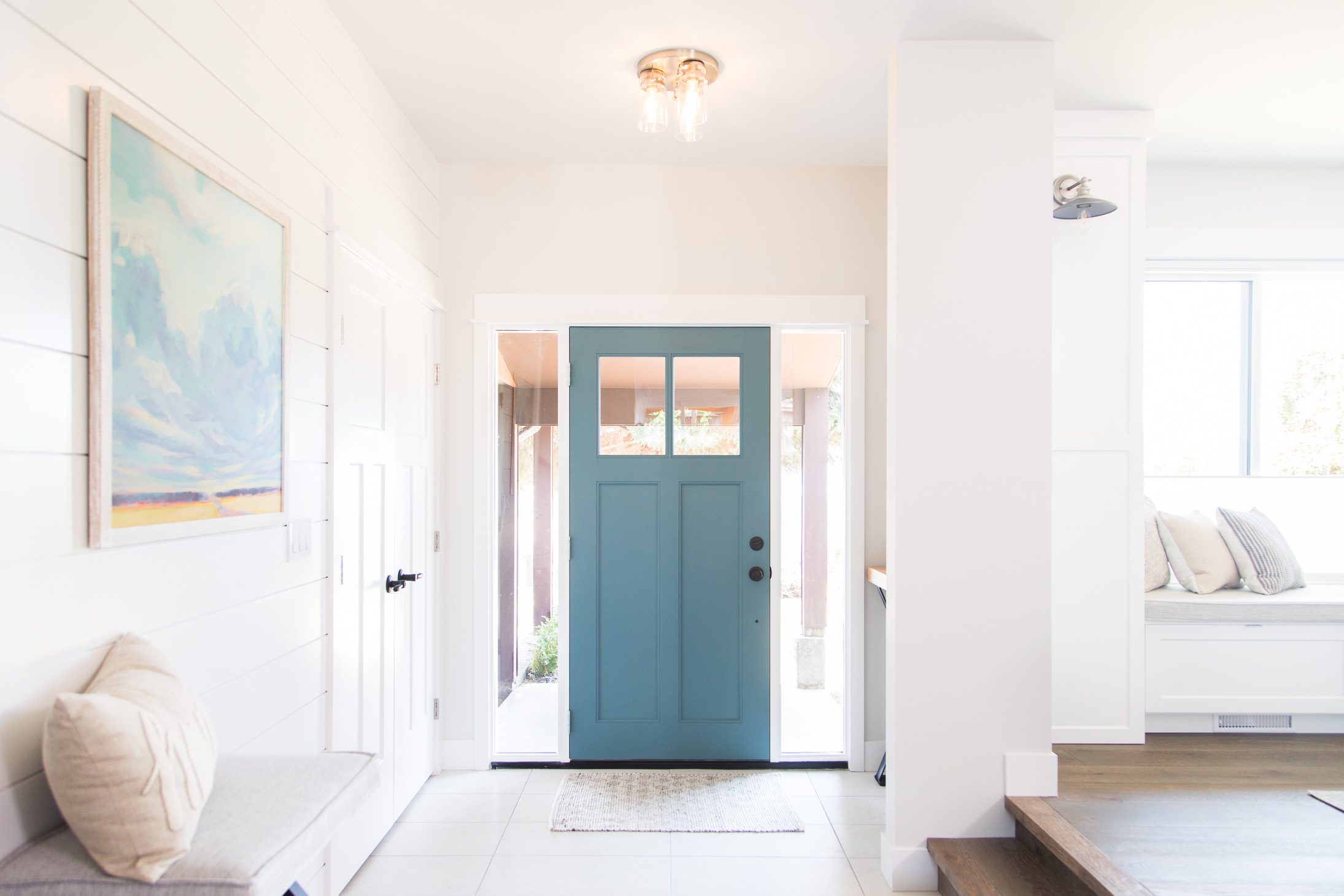
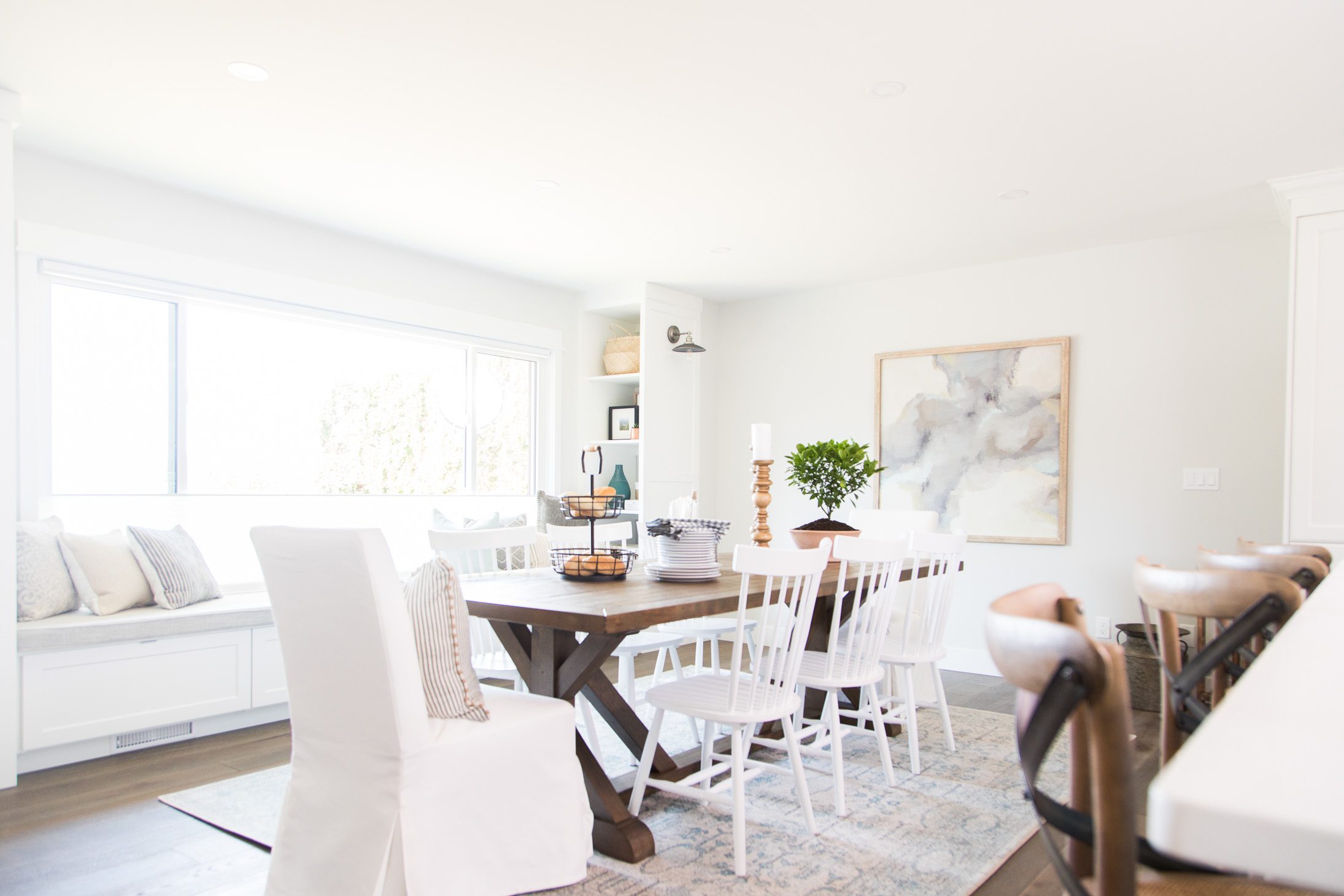
Next up was their dining room … we opened this right up and raised the flooring in order to give Becca and Cory that open-concept space they were dreaming of. Thanks to the team at Stor-X Organizing Systems, we were also able to add custom shelves and a gorgeous window bench here with TONS of storage!
Moving on to the kitchen, we removed the big wall that used close off the kitchen and by doing this we were really able to open up the kitchen to the dining room. We installed a MASSIVE island equipped with a farmhouse sink that Becca has always dreamed of. Along with a jaw-dropping kitchen backsplash from Cement Tile Shop and impressive kitchen pendants from Design Lighting! Design Lighting also provided the foyer semi-flush mounts and the light fixture in the laundry room!! I have to say, my favourite thing about this beautiful kitchen redesign is probably the thing that cost the LEAST amount of money … and that is the chicken wire we used in replace of glass for a couple of her cabinets!

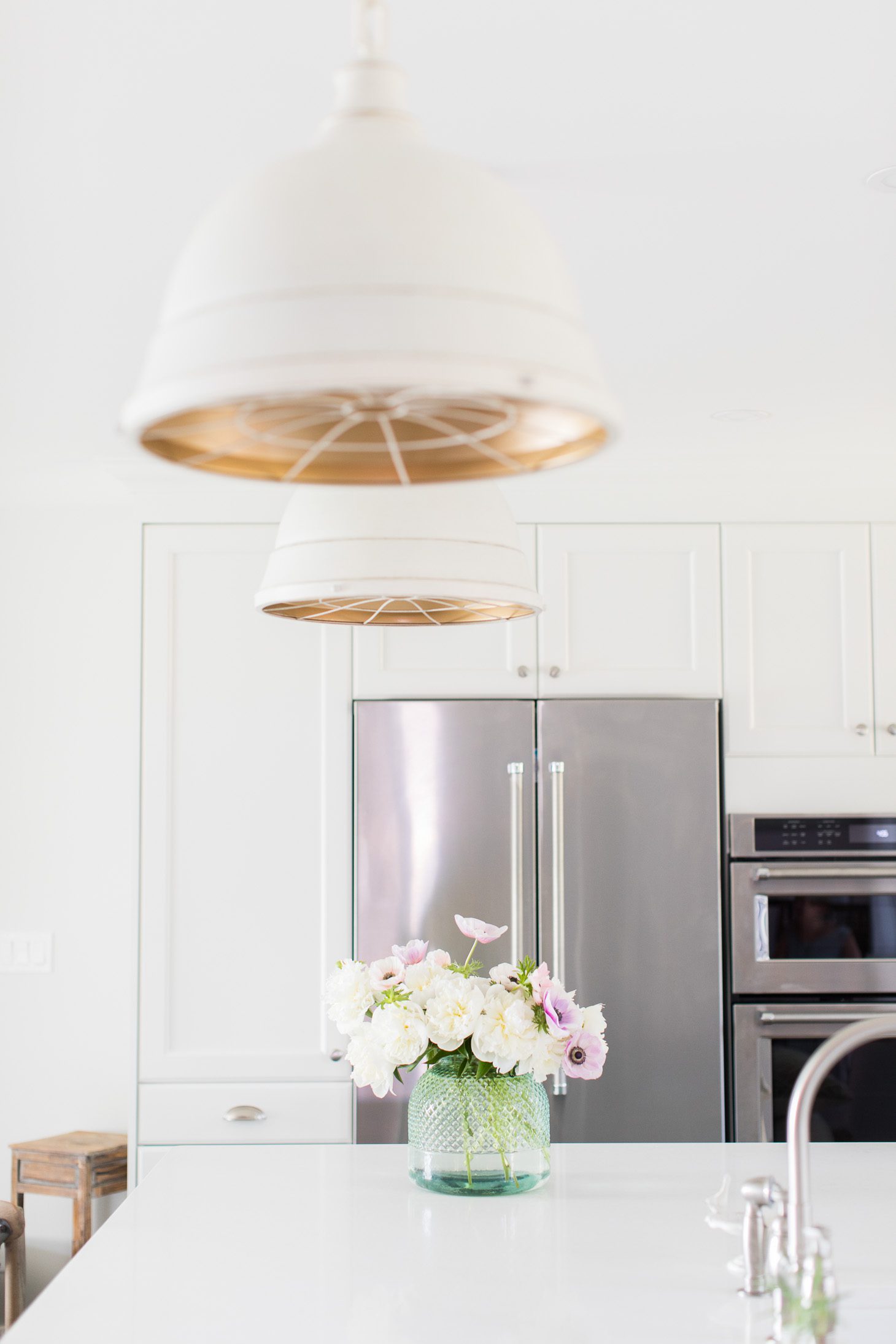
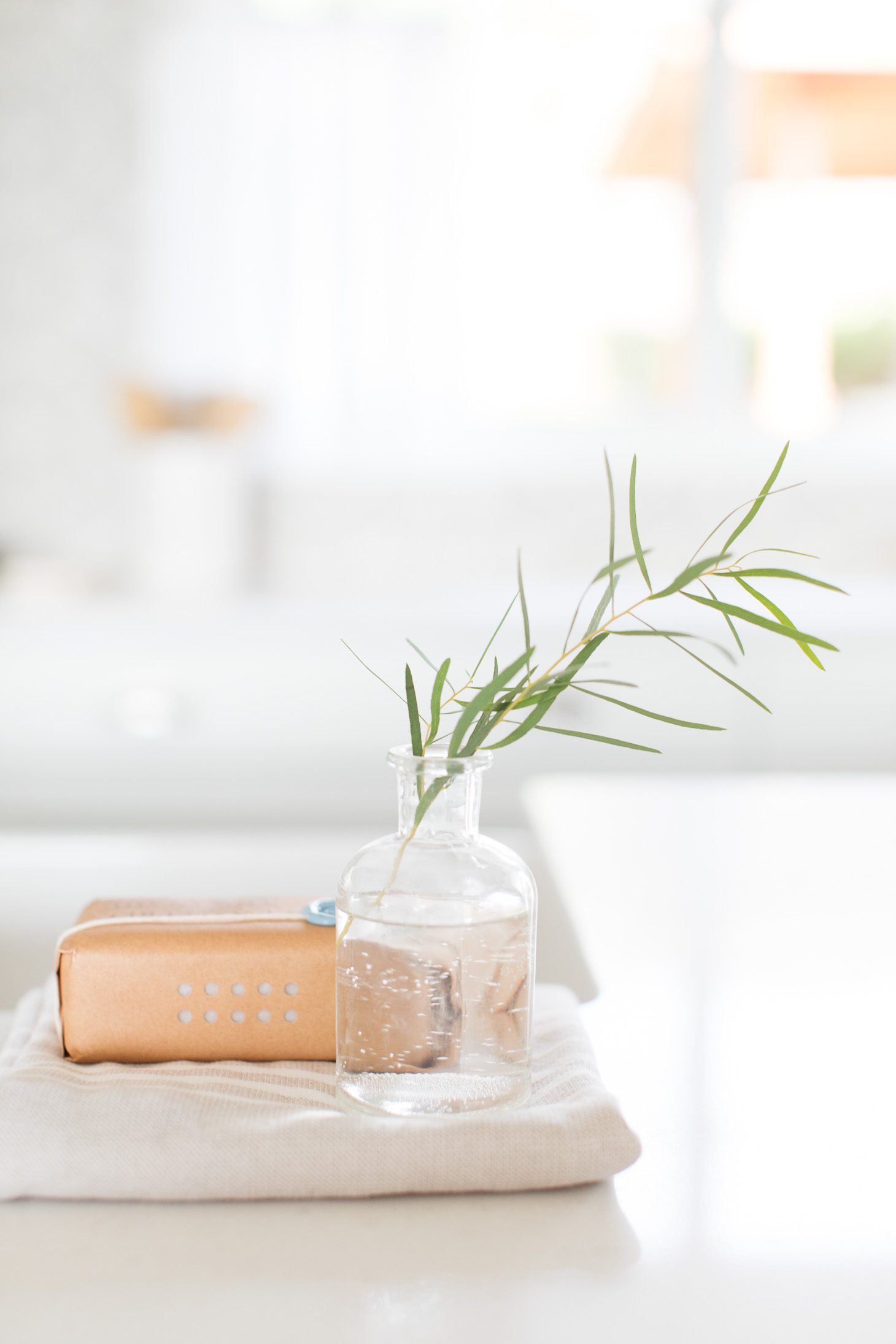
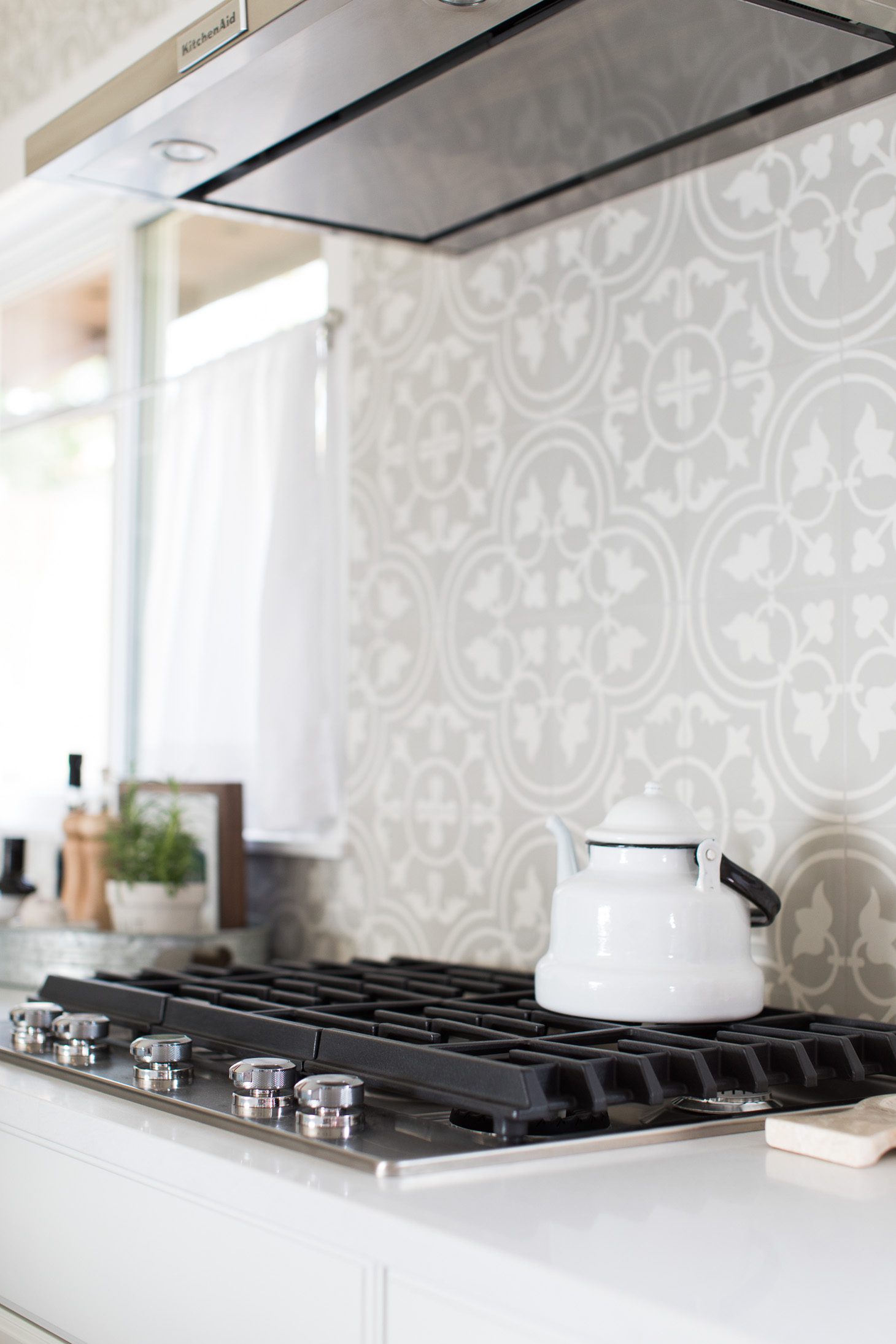
Last but not least we made our way into the powder room and the laundry room! We ran terracotta flooring throughout the space to give it that old farmhouse feel. Their old unfinished office space is now their new two-piece bathroom which can also double as their guest bathroom. In their laundry room, we used their existing washer and dryer but we added a customized wood countertop for folding and a couple of floating shelves for storage. We also added a custom halltree in the laundry room in case they wanted to use this area as a back entrance as well.
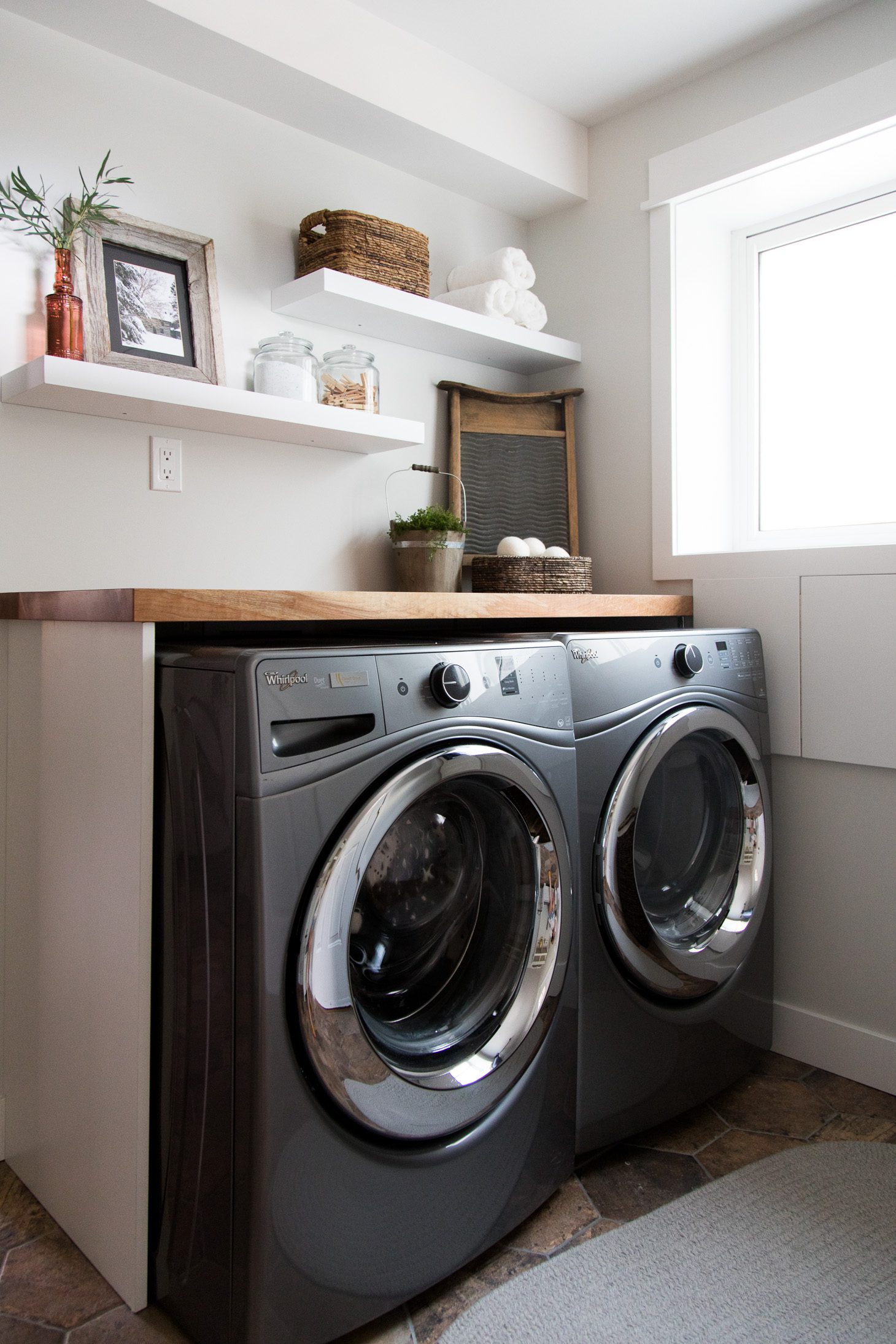
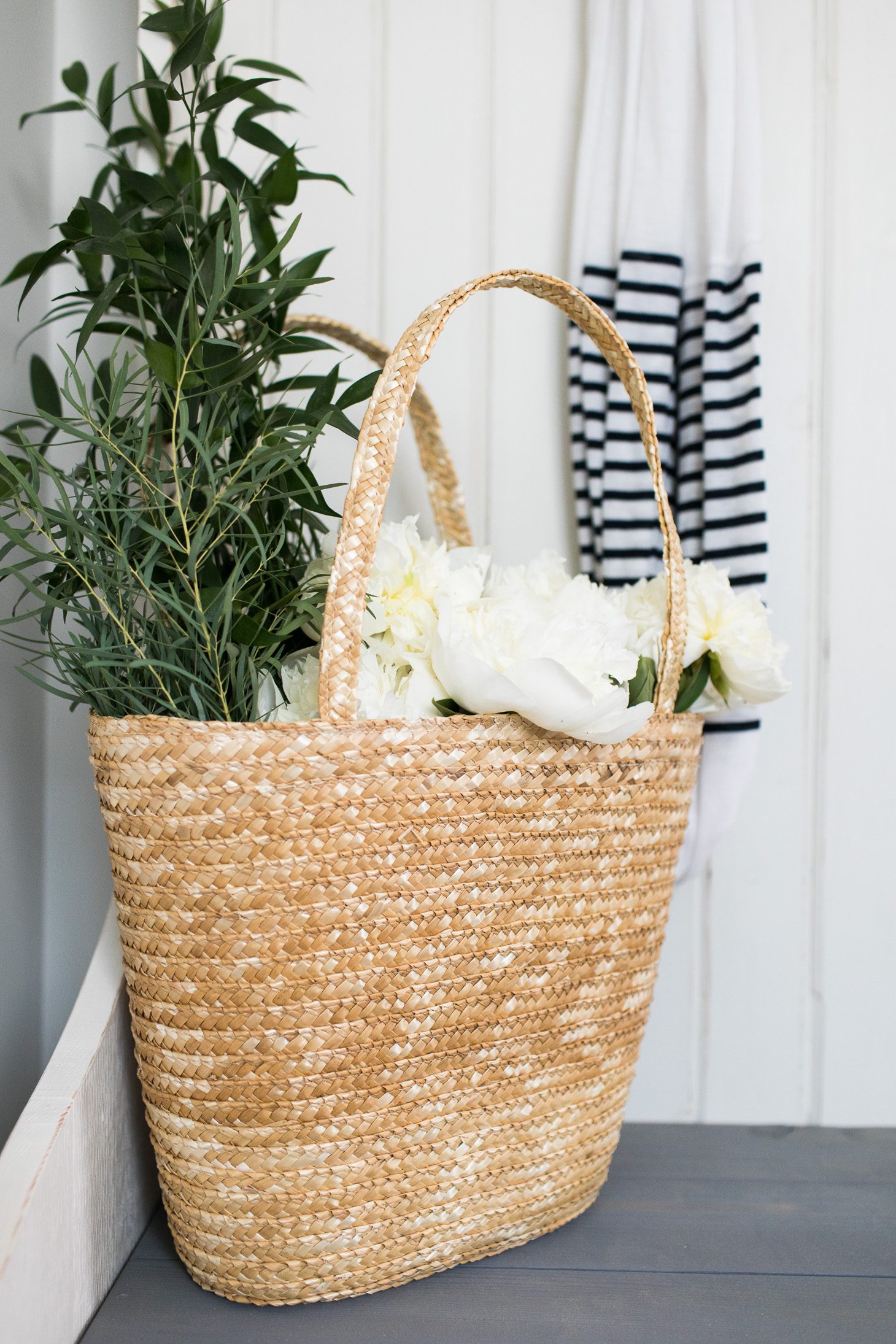
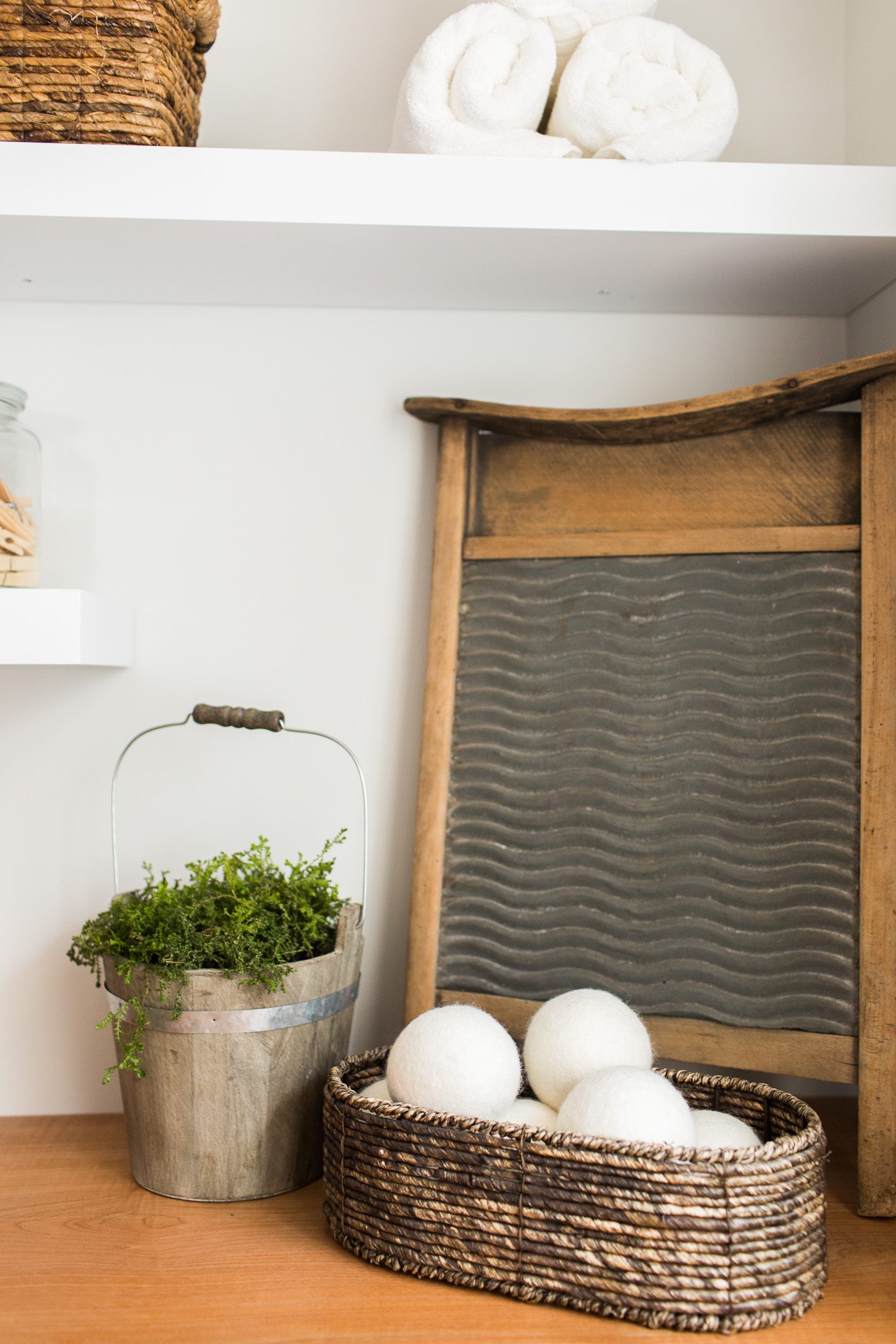
Photo Credit: Mackenzie Dempsey
After touring Becca and Cory around, I felt confident about what I had been able to pull off for them … so, it made me REALLY HAPPY when they decided to LOVE IT!!! That means we are officially tied again, Todd!
Don’t forget to tune into a brand new episode on HGTV Canada Monday at 10pm PST!
xo
Jilly

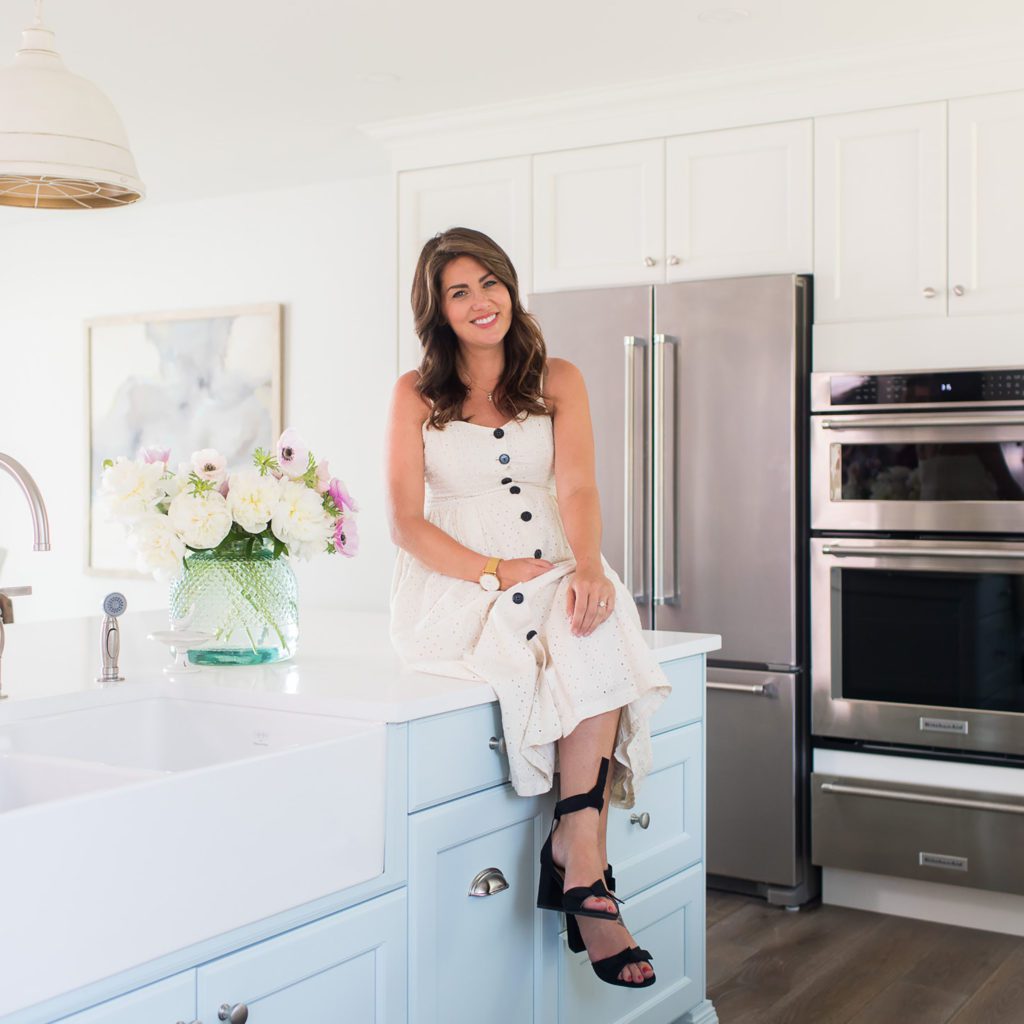
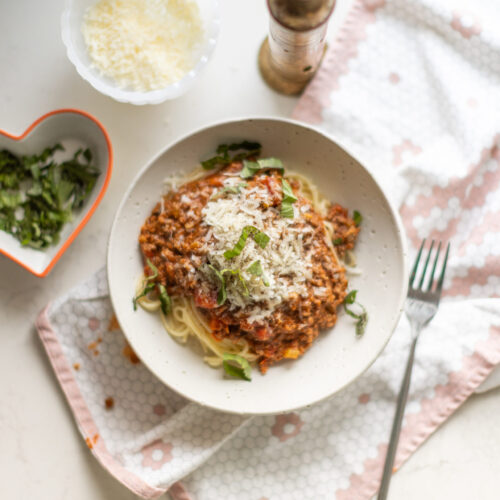

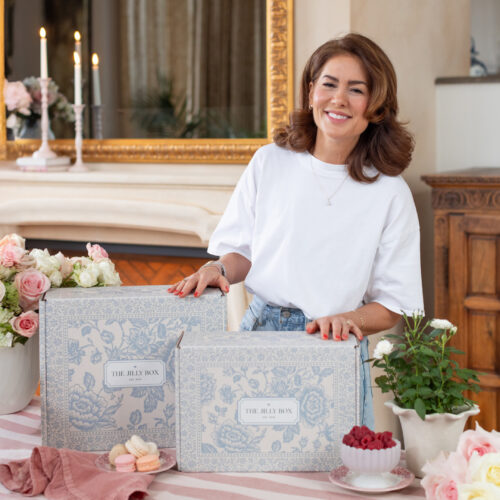
Love your work. Every home you renovate is spectacular.
Have a wonderful day
Love everything you did to accomplish this renovation, Jillian! Way to go team Jillu and Justin!❤️
What paint colour are the white cabinets?
I love the show I was so happy when it came back out again.. Jilly and Todd are great together.
I love this show. I was so happy when it came back out… I think Jillian and Todd are great together
Loved your kitchen design in this house, by far my favorite so far! I’m in the process of doing a gut and Reno in a kitchen/dining area and I want to steak some of your ideas, I wish I lived closer I would so love your help, I live in Scotland Ontario. I love that you are working with your hubby this year too
You did an amazing job!! loved this reno!!!
So pretty! What color are the cantes painted please?
Where is your reveal dress from ?
It is stunning! Would you be able to tell us the source of the dining room chairs please?!?!?!?! And the bar stools too please?!?!?!?! Thanks!!!!
I so love LOVE what you did with this house! And to see Becca’s reaction was so sweet!
I’m so curious as to where you found the sky painting you used in the front entrance…… I love it!/need it!!
Thanks!
I am so happy to see this couple stay. They love the location and it’s a wake up call for others with older homes that pipes can collapse and basic maintenance is needed especially in those lakeview lots. Water damage is huge in this area.
I love the way you opened everything up. The chicken wire looked cute but it will be difficult to keep clean.
Todd isn’t finding comparable homes I feel so keep doing a great job Jill!
Somos fans de tu programa, nos encantan los dos, y tu gusto impecable, divino, lamentamos mucho que no lo den en Argentina, hay unos programas de decó, súper feos. ..los extrañamos, …Nos gusta mucho el dúo, nos re divierten!!!! Abrazo grande … Cláudio y Claudia…..
Could you please let me know what area the episode with Becca and Cory was in. It didnt look like Vancouver. Thank you.
Jillian, I love art in the dinning room. I follow the show and you on Instagram so I know its from “Minted” but is it possible to get that exact print/ art or was it custom?
Thanks,
Hannah
What an amazing transformation! ove your style design and how you listen to your clients and make their home safe!! Love the dress too!!
I so enjoy your show and your designs. They are fresh and inviting.
But I have two suggestions that I have yet to see in the new improved spaces. The first is the toilet. I am fussy about cleaning and I so dislike toilets with exposed traps. A skirted toilet is so much easier to clean–no curves to catch the grime and dust.
The second is the cabinets that go all the way to the ceiling. Brilliant and wonderful for keeping the dust off those occasional items. But how does a person get to those cabinets?
Have you considered building in step ladders? There are toe-kick, scissor-jack-type step stools and also the ones that are skinny and fit between the end gables the counters. I would love to see these featured in your renovations. They make so much sense and eliminate having to drag a step stool around to get at the top cupboards.
Thank you for reading and keep up the great designs. Pat Smith Chemainus BC