Jennifer and Robert don’t like any ol’ standard, cookie cutter home, they like one that stands out from the crowd, and it’s no lie that their mid-century modern home does exactly that. Built in stages over a long period of time, this home certainly has its mix of unique and unusual characteristics that sets it apart!
Let’s start in the master bedroom…even though the view from this room is absolutely stunning, there are a few things in here which make the space less cozy than it could be. For starters, it’s lacking a door which doesn’t allow for much privacy from the kids and house guests. Their ensuite has a little vanity, and that’s about it…considering their toilet is in their closet (yes…you read that right, lol) and their bathtub is right next to their bed (again, you haven’t misread anything). Needless to say, this master bedroom and ensuite are in need of some major TLC!!


We replaced the flooring with engineered oak hardwood and stained it to match the cedar throughout the rest of the house thanks to the team at Shaw Floors! To give Jennifer and Robert a spacious closet, we brought the bed forward, put up a wall and added a new walk-in closet behind the bed! Thanks to the help of Stor-X Organizing systems this closet is now equipped with tons of storage and is open from both ends for easy access to both wardrobes! We also took advantage of the strange toilet situation in their previous closet and turned this area into the ensuite! We installed a beautiful steam shower, a custom walnut vanity, and double sinks…this layout now makes sense!
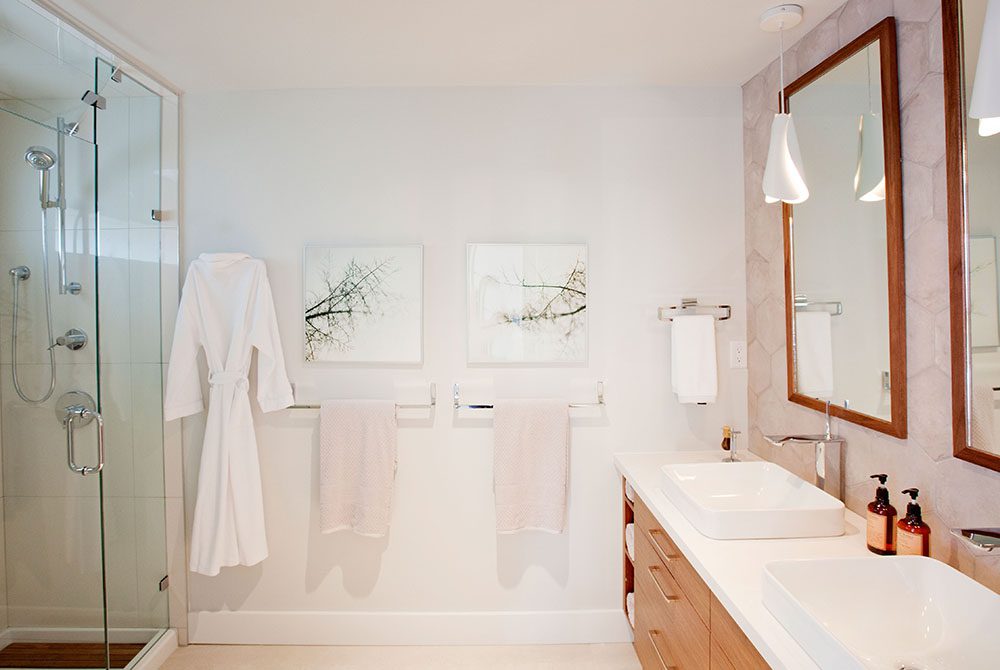
In addition to the master bedroom chaos, there is also an inflatable hot tub in another room … or as in Robert’s eyes, a waste of space … and in Kenny’s eyes … a culprit for moisture issues!! The hot tub is smack dab in the middle of the room, and while at first, it seemed like a cool feature, they found out quite quickly that it’s more of an inconvenience than anything and it desperately needs to go. After the removal of the hot tub, Kenny’s fears came true and MAJOR issues were revealed … the moisture from the hot tub rotted out the beams and the plywood and unfortunately, it all needed to be removed and replaced.
Luckily for us, with the bad, comes the good! By removing the hot tub we were able to create enough space for a proper mud room, laundry room and guest bedroom/craft space for Jennifer and lastly, an office for Robert!! Things are looking up! Not to mention, the incredible team at Siding Vancouver redid the outside walls of the home after the major moisture teardown and they did an AMAZING job!!

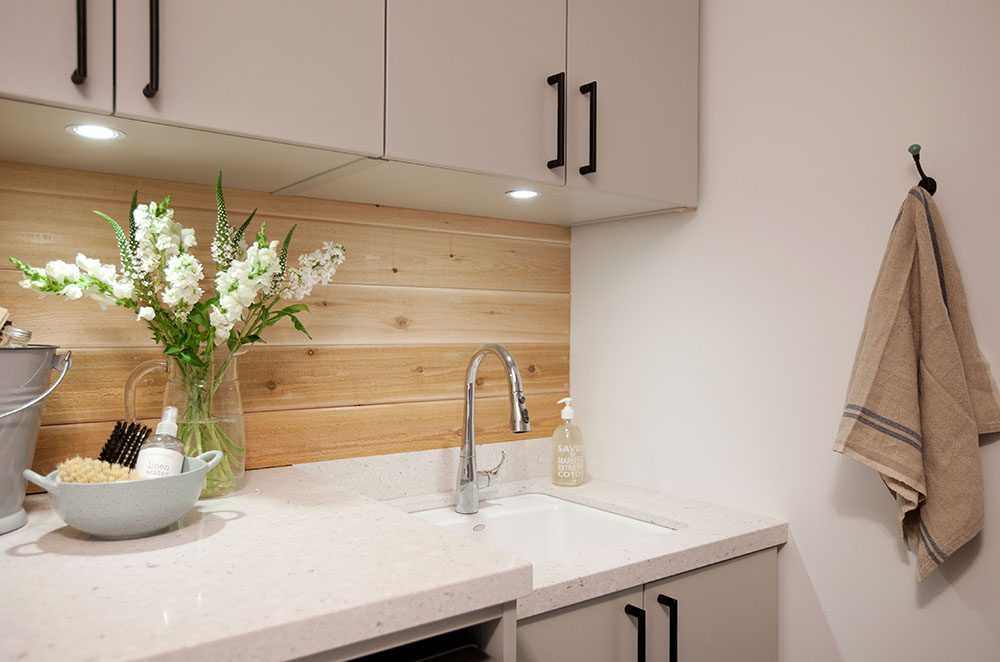

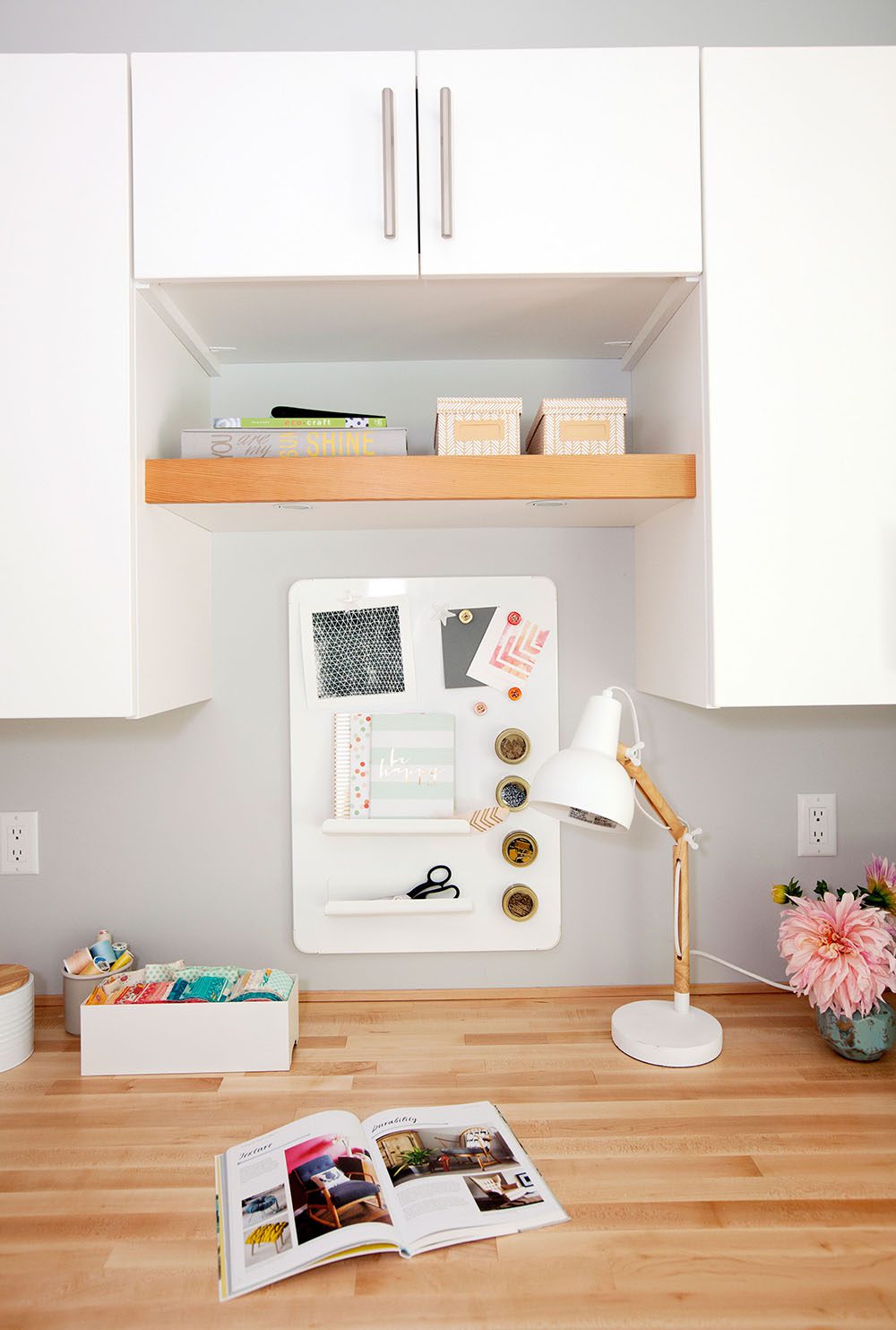
While the moisture issues ended up putting me well over budget resulting in me being unable to expand Jennifer’s office space there’s still a silver lining as we greatly improved the functionality of this home and we ended up increasing the property value by a whopping $300,000!! This could very well be the lucky shot that I needed to break Todd’s winning streak…until he showed me a photo of the house he took them through … which was nothing short of AMAZING…
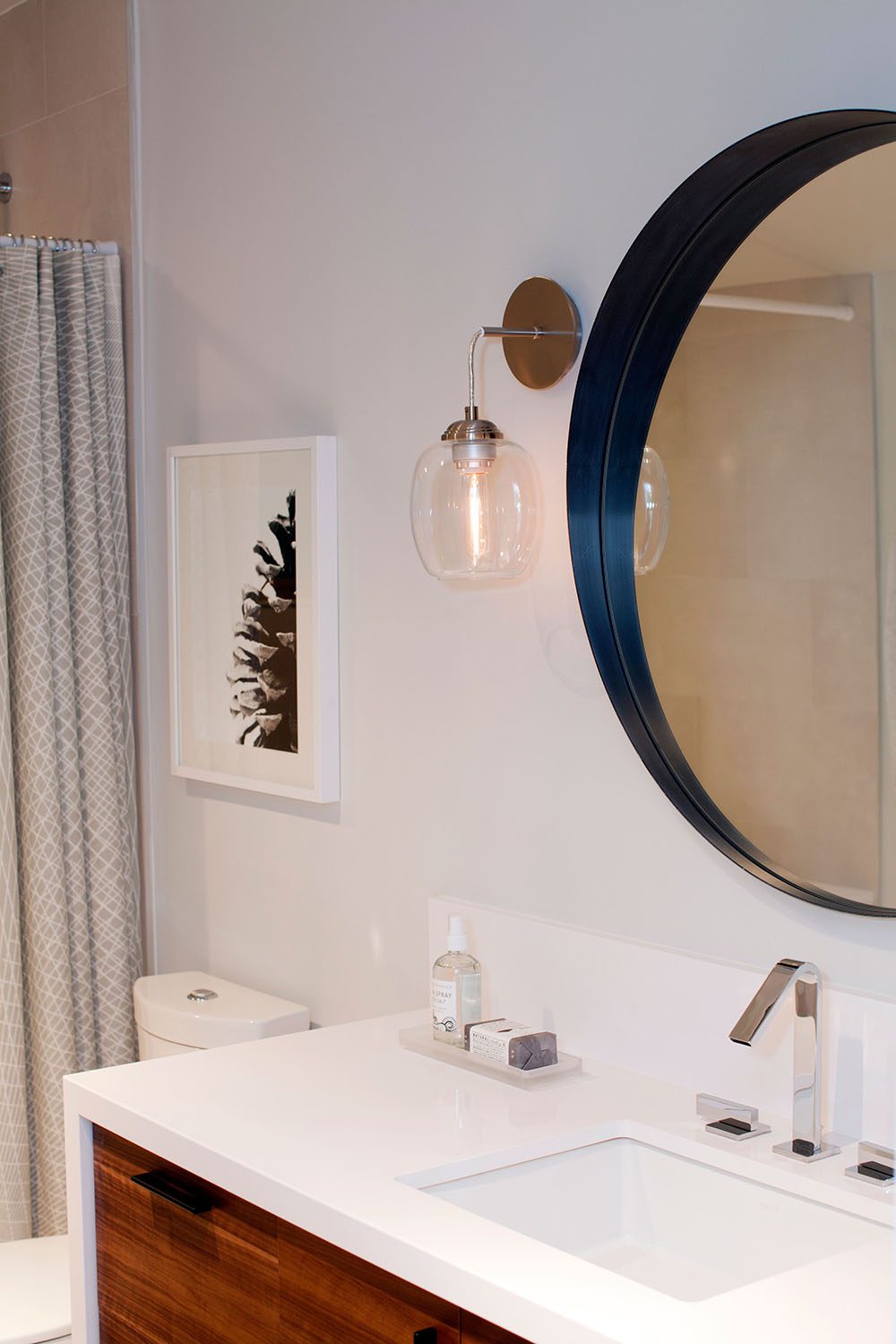
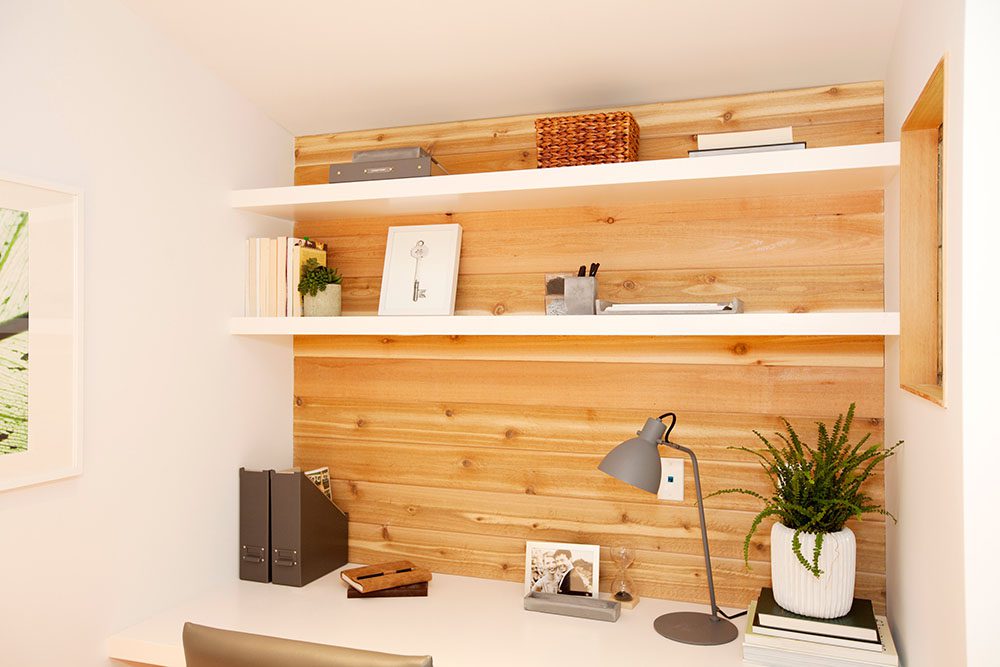
As always, a huge thank you goes out to the talented Janis Nicolay for the gorgeous photos!
Make sure to visit HGTV Canada for more on this Love It Or List It Vancouver episode and to see more photos of the reveal click here! Also, be sure to follow Love it or List It Vancouver on Facebook so you don’t miss a thing!
See you again next week!!
xo
Jilly
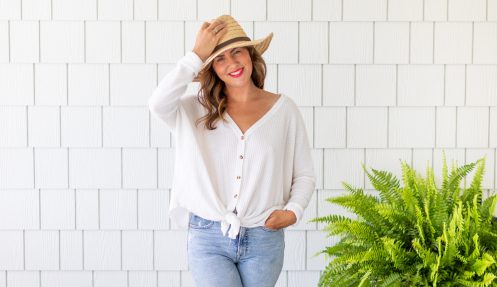
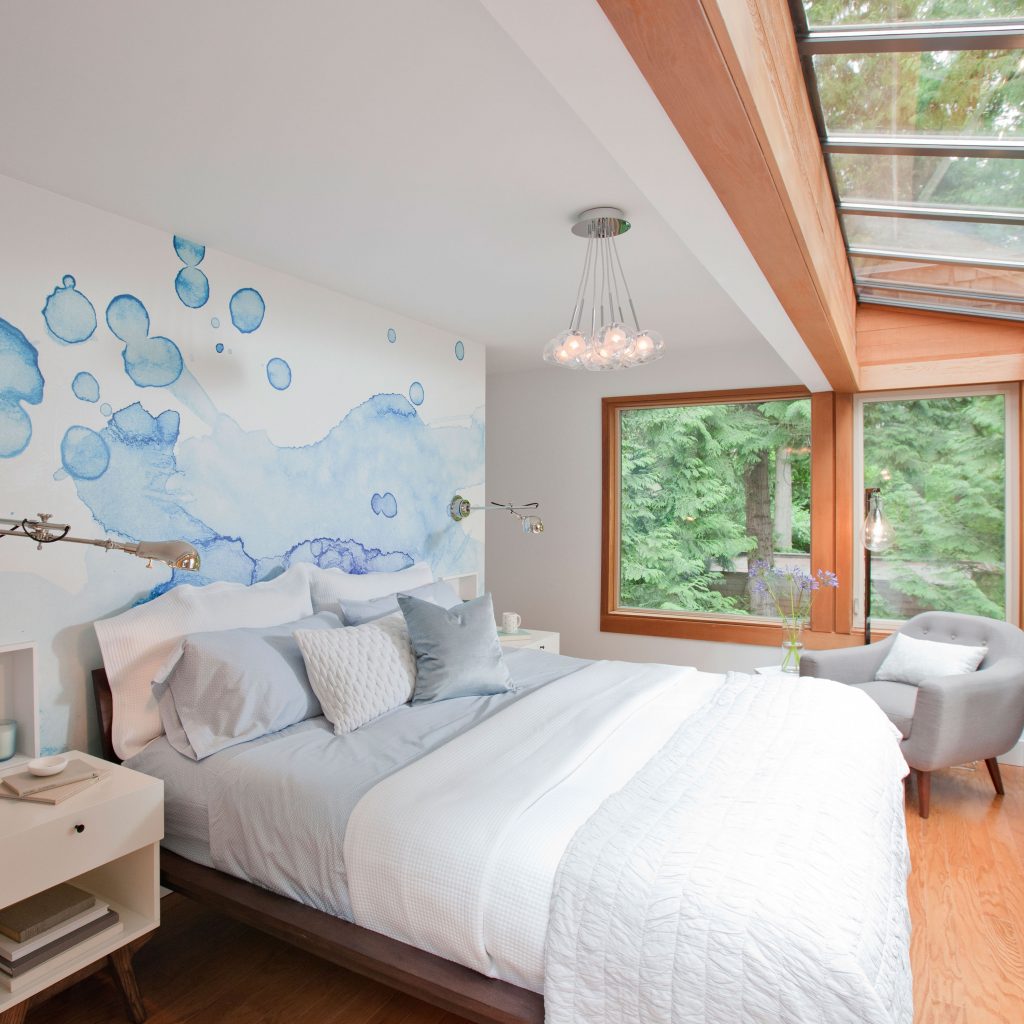
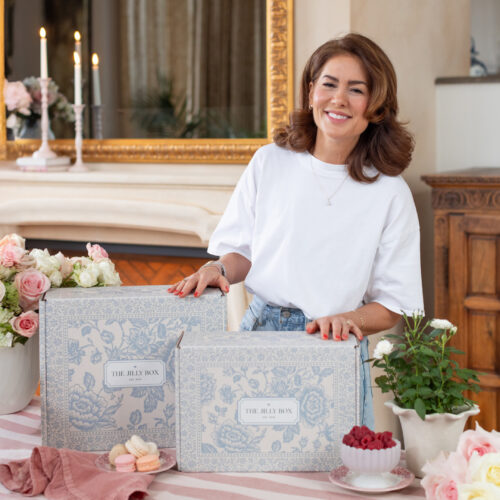
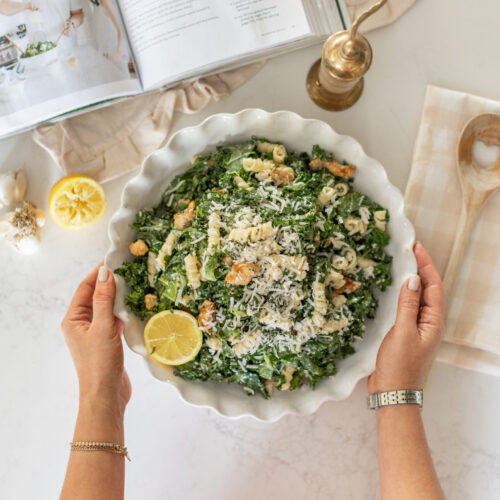

Spectacular Jillian!
Thank you!!!! XO
What a GORGEOUS house!
OMG I know!!!!
you rock, where did you get the art or painting behind the bed?
That’s what I want to know!!
Did anyone find out about the water color painting over the master bed? Where it’s from?
Okay Jullian – You are just friggin amazing!
This entire place is beautiful but that watercolour behind the bed is just phenomenal! I have been obsessed with finding a headboard or some kind of visual headboard for our master bedroom (my hubs does NOT understand this) and this might just be the winner.
Now, How to execute…(suggestions welcome)
This is the house I grew up in. Is there anyway I can see the whole episode?
Please let me know.
Wow!!! This was my family home that my dad designed and built over the years. I was totally amazed to see the changes/updates you did and I’m so happy that Jennifer & Robert decided to “love it” as it is/was the most wonderful home/yard to grow up in. I still remember playing with my barbie’s in the creek and exploring all the yard with so many old growth tree’s, etc……..not many kids get to grow up with this as their backyard anymore. Thank you for doing such an amazing job and it was really great to see such a nice, young family in our old family home was truly heart warming.
I am dying to know where the guest room bed frame is from?! The grey plushy looking one, I’ve been scouring the internet for 3 hours trying to find it!! Please please!! ??
Could you let me know where the blue water colour mural can be purchased. It’s beautiful.
Can you tell me where I can get that water colour over the master bed?
Thank you
Hi Jillian,
I’m gonna give this a shot! I love your designs for built in desks, I’m trying to find someone in the lower mainland that could do one for me. Can you recommend someone in Vancouver/South Surrey or the company that was doing them for the show!? I’d love to find someone to do one for me just like yours! Thank you, Jessica
The blue mural is amazing, is there any way to know where it was purchased? Thank you! ?
Is that a wall mural or wallpaper in the master bedroom?