Did you guys catch last night’s episode of Love It Or List It Vancouver?! I’m still gushing over it!! If you tuned in, you’ll know what I’m talking about but if you didn’t I’ll get you up to speed!! However, you MIGHT just want to head on over the HGTV to watch the full episode JUST so you can see what this home looked like BEFORE the reno!! In my opinion, this transformation is jaw dropping!! Ps. If you see anything you like in the images below, take a look at the Shopping Guide for sources! You can also view more photos here!
Katie and Mark purchased their 29-year-old house three years ago thinking it would be the perfect fit for their planned family of four … that is, until their third baby gave them a little surprise! LOL … While Katie feels connected to the house and loves the fact that it’s in a cul-de-sac, is near trails and parks, Mark feels the urge to browse the market. In order for me to convince Mark that this is the place their family needs to stay, I had to renovate the kitchen, family room, master ensuite, playroom, laundry room … update the main bathroom, and create another bedroom all within their budget of $175K.

Among many other issues, Mark and Katie weren’t fans of the tiled floor in the kitchen (it was cold, hard AND slippery) and the layout of their kitchen, family room, and dining room wasn’t functional for their family as it was very closed off and they couldn’t see their boys in the other room which proved to be a bit of a concern. So, in knowing that we went straight to work … “we” as in Kenny and his team … LOL! Unfortunately, as Kenny started to make some progress tearing down walls in the kitchen we ran into mould … LOTS of mould. THEN we discovered their roof was leaking which meant it had to be fixed as well … ugh. We HAD to deal with both of these issues which meant we had to remove the ensuite and renovating of the kids bathroom from the list. Not ideal BUT I knew I could work my magic to pull this home together!
With a little convincing we came to the agreement that the fireplace on their main floor had to go so we ripped that beast down and I’m SO HAPPY we did as it completely reconfigured the layout of the floor and allowed for me to really open up the kitchen, dining, and family room just as Katie had always envisioned it.We also removed the cold, slippery tile floors throughout and replaced them with beautiful hardwood floors from Shaw Floors.
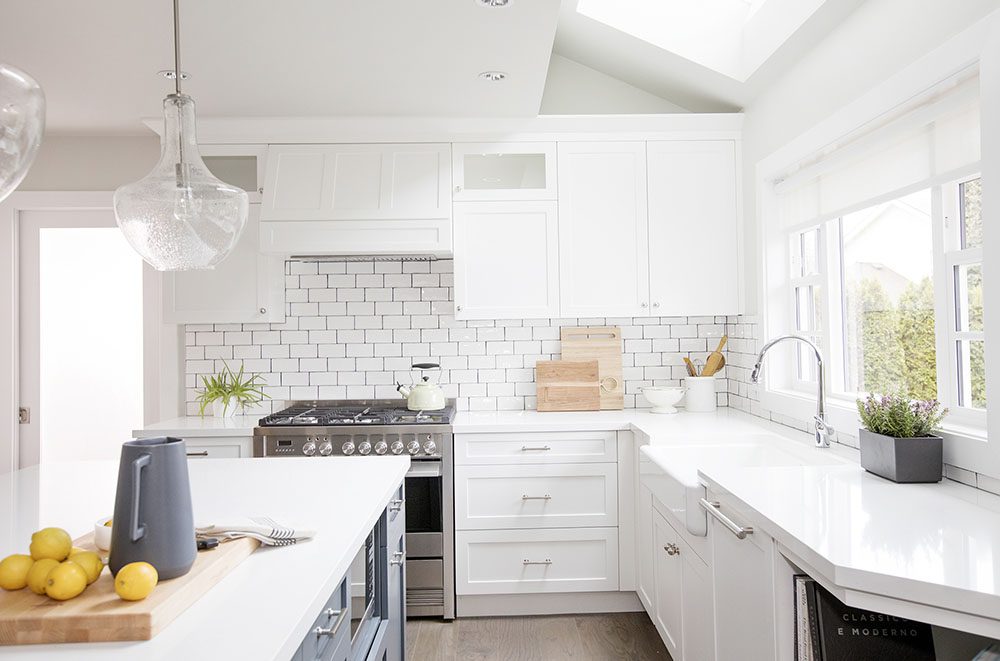
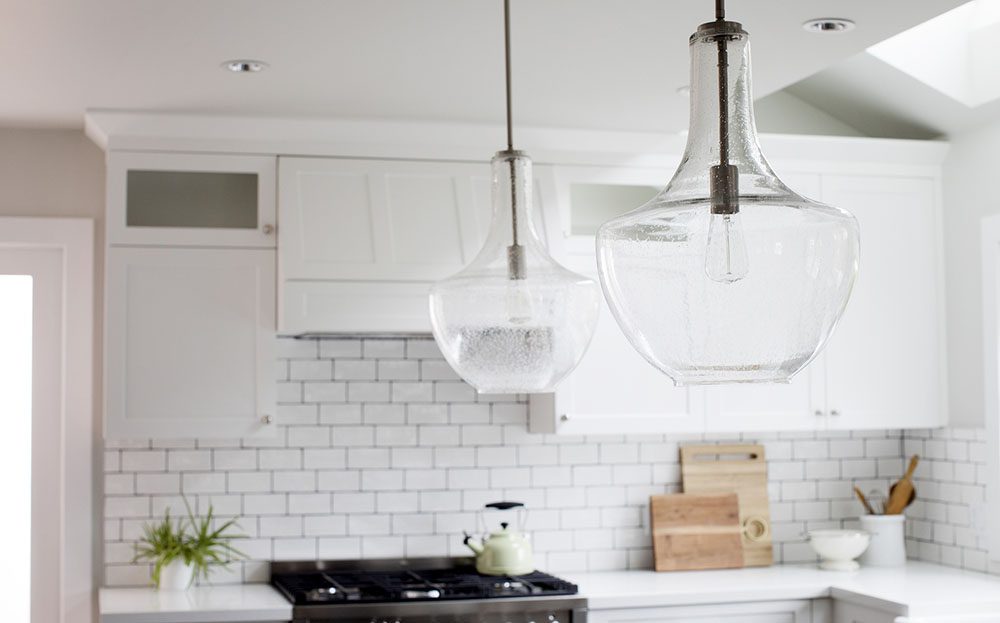
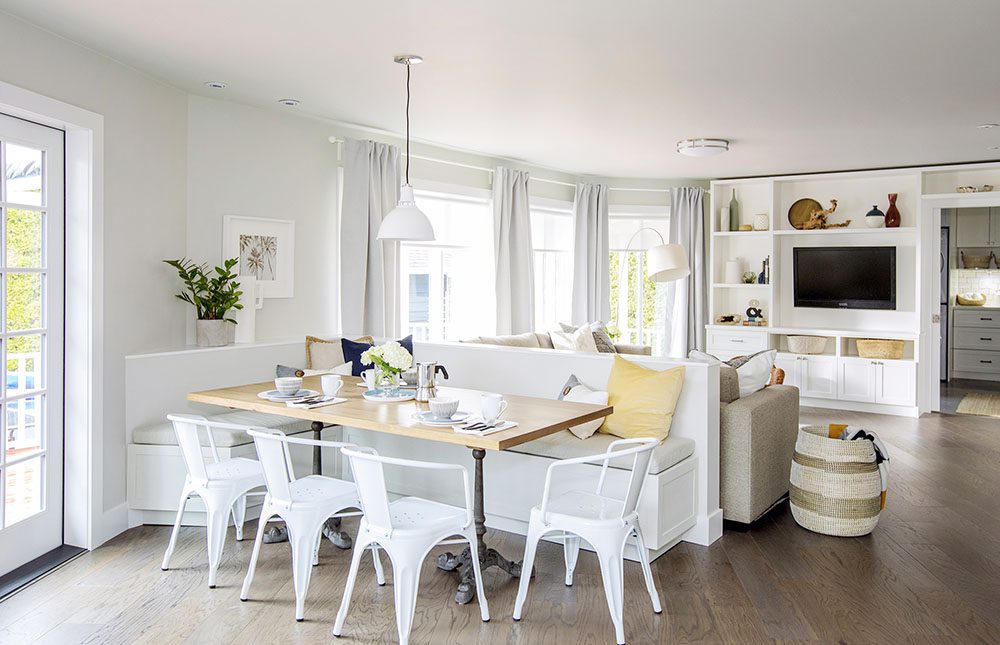
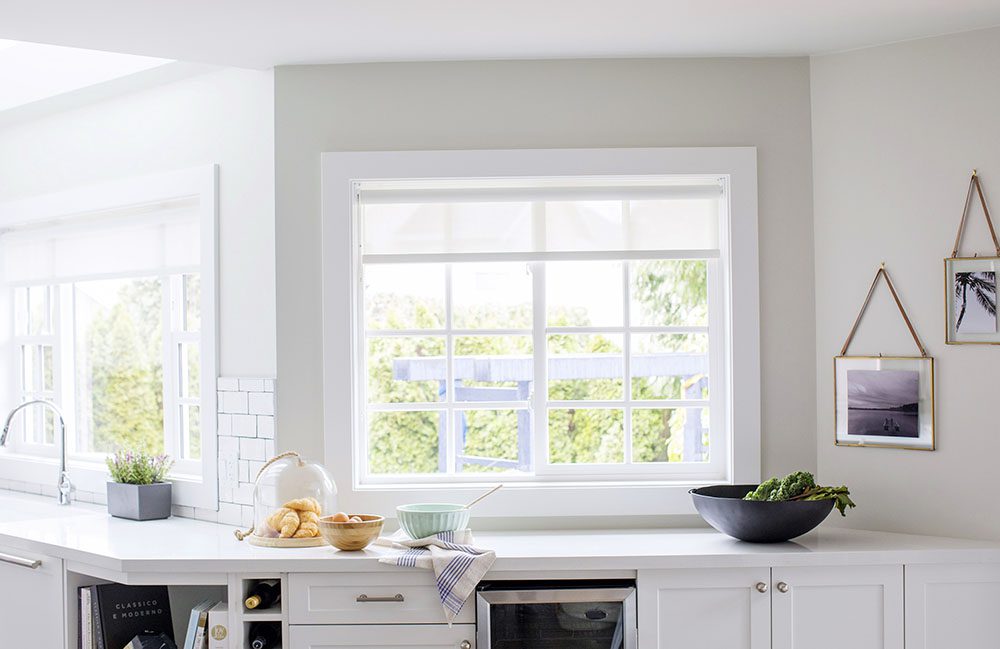
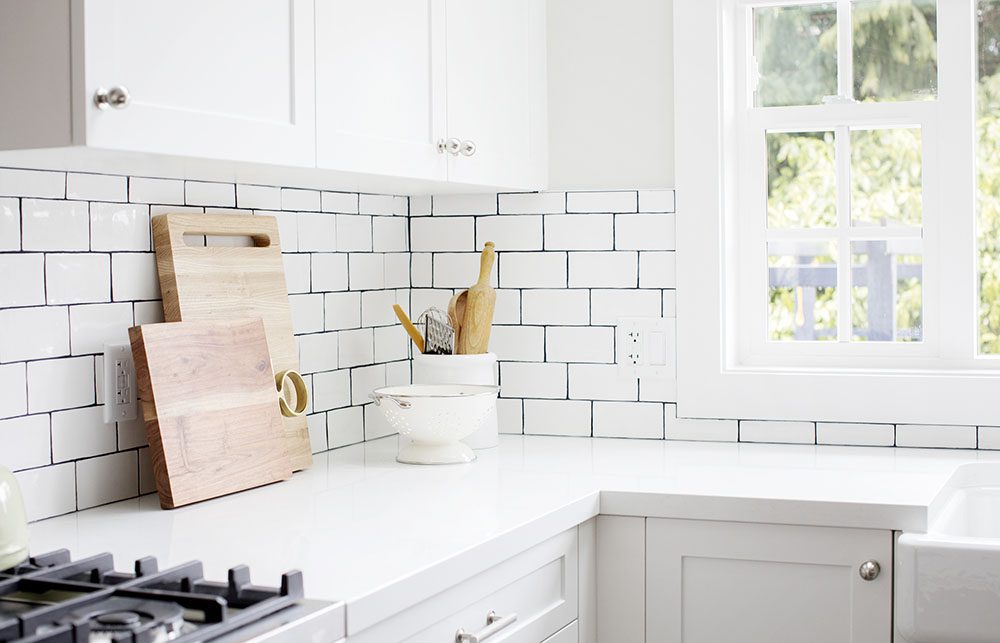
In the dining room, we added a little pony wall for separation from the family room to the eating area, which gave the space a nice, cozy feel. We also added beautiful built-in banquette seating thanks to the fine folks at Sofaworks (they also provided the gorgeous living room sectional), and we also replaced the sliding doors with some new French doors from Westeck Windows and Doors that really helped to add some character to the space.
The living room, laundry room, and mudroom turned out amazing and are now loaded with AMPLE custom storage thanks to Stor-More! Another huge shout out has to go out to Robinson Lighting and Bath for all of the amazing lighting!!
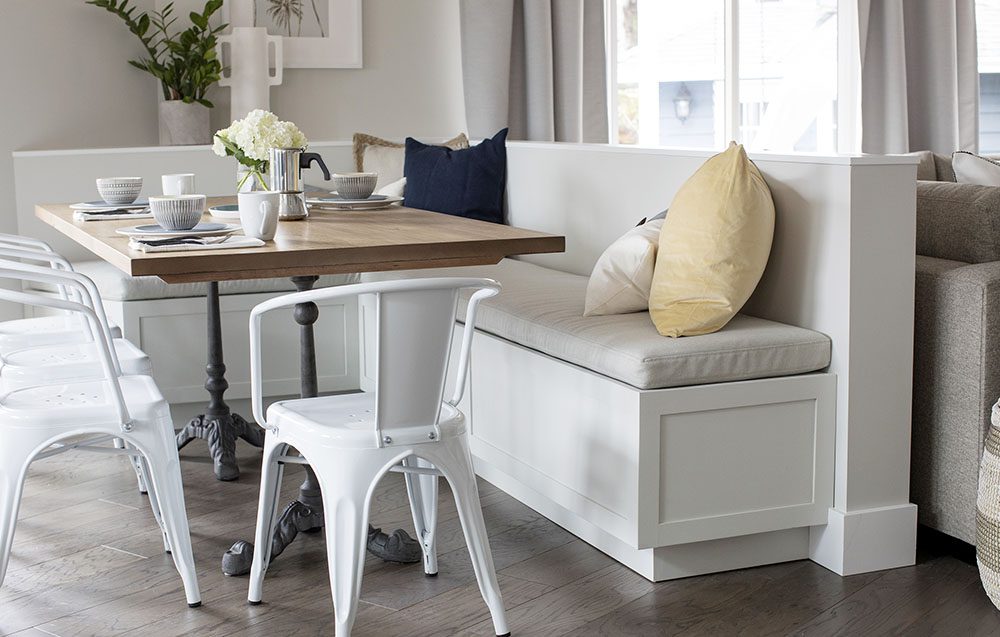
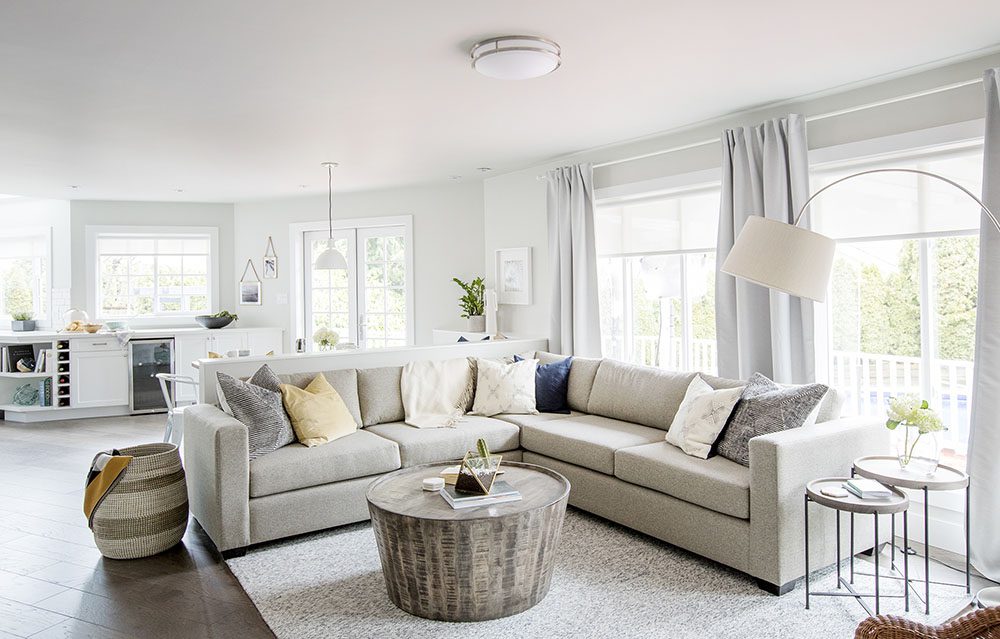
Sooo what do you think of the end result?? Personally, I was beyond happy with how this turned out! So, after hearing my thoughts and scoping the images … do you think they LOVED IT, or listed it?? Comment below with your thoughts (if you haven’t seen the episode … LOL!!!).
As always, a huge thank you goes out to Janis Nicolay for the photos!! Plus, be sure to follow Love it or List It Vancouver on Facebook for episode updates and more fun behind-the-scene photos.
Until next time …
xo
Jilly
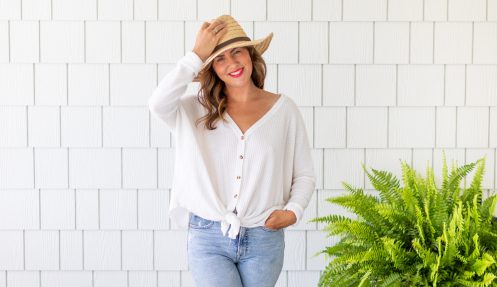

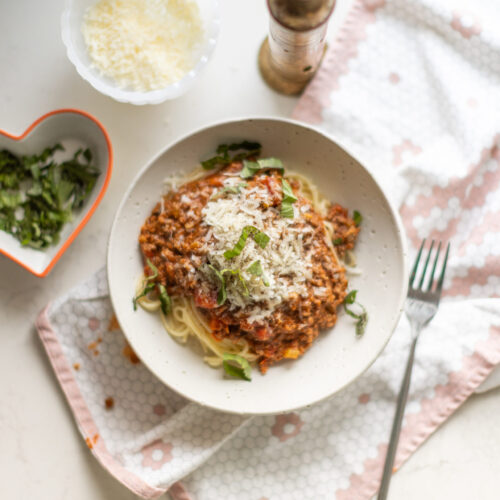
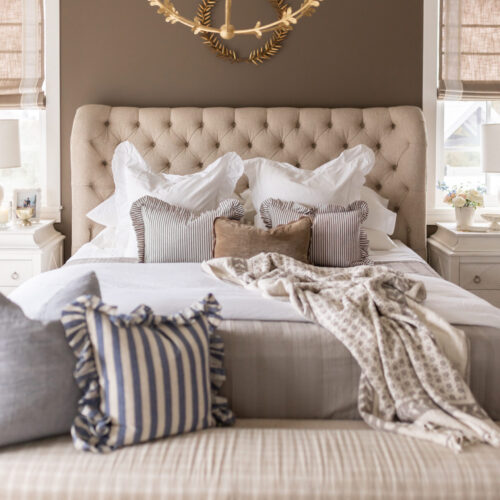
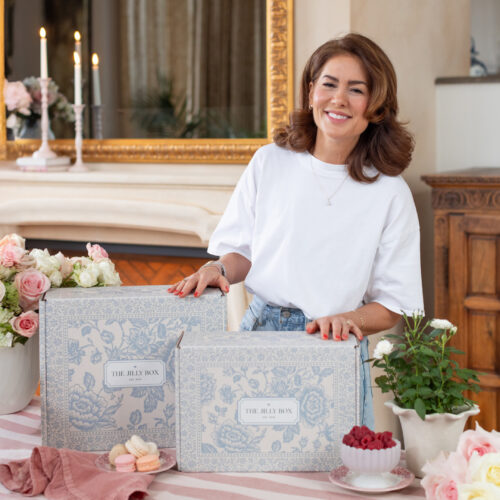
This house is absolutely gorgeous! The color scheme is perfection.
Watched the episode and love love the dress,would love to know moabout the dress!
it’s my friends line: https://rachelparcell.com/collections/frontpage
This was one of my favourite reveals!
The black long sleeve dress with pockets that you were in this episode was amazing! Would love to know where you got that one. It’s super hard to find nice long sleeve dresses!
Love your program! Love you both ! Keep up the great work !
Where are the side tables beside the couch from ?
Loved this one! Totally into the coloured island – amazing! One thing I could not find the source for was the family gallery wall – I have been on a hunt for frames with the over-sized matting – love the effect…. also where is your go-to place for photo printing?
that shark pillow is so frickin cute but they are all sold out!:(
I love the sectional. Where is it from?
This reno is beautiful .. Can you tell me the paint colours ..on walls and on island .. thank you Jill.
I live in the US and this episode cut off right after they decided to replace the roof. Can anyone tell me if they love or list it?? Please
Could you tell me what the floor colour is
Thank you