Holy man, it feels like it’s been FOREVER since I’ve done a Love It Or List It Vancouver blog and I’m eager to share all of the pretty details of last night’s reveal with you, so let’s not waste any time and get right to the good stuff!
Last night’s homeowners, Kim and Teri (and their two children, Rachel and Zack), have lived in their 70’s house for 6.5 years and while it’s been working for them, there are a few things that could be improved. The layout of their home wasn’t very functional and it certainly wasn’t as efficient as it COULD be … they have a major lack of storage and closet space, there’s no separation between the living room and the rest of their house … oh, and among other issues, the windows have bars on them! Eeeppp … talk about feeling like a prisoner in your own home!
So, in order for me to get this family of four to love their home I was asked to renovate the kitchen, dining room, living room, master bedroom, master ensuite, family room AND restructure the front entryway and stairwell … OMG … this is starting to sound like my “fixer-upper” …
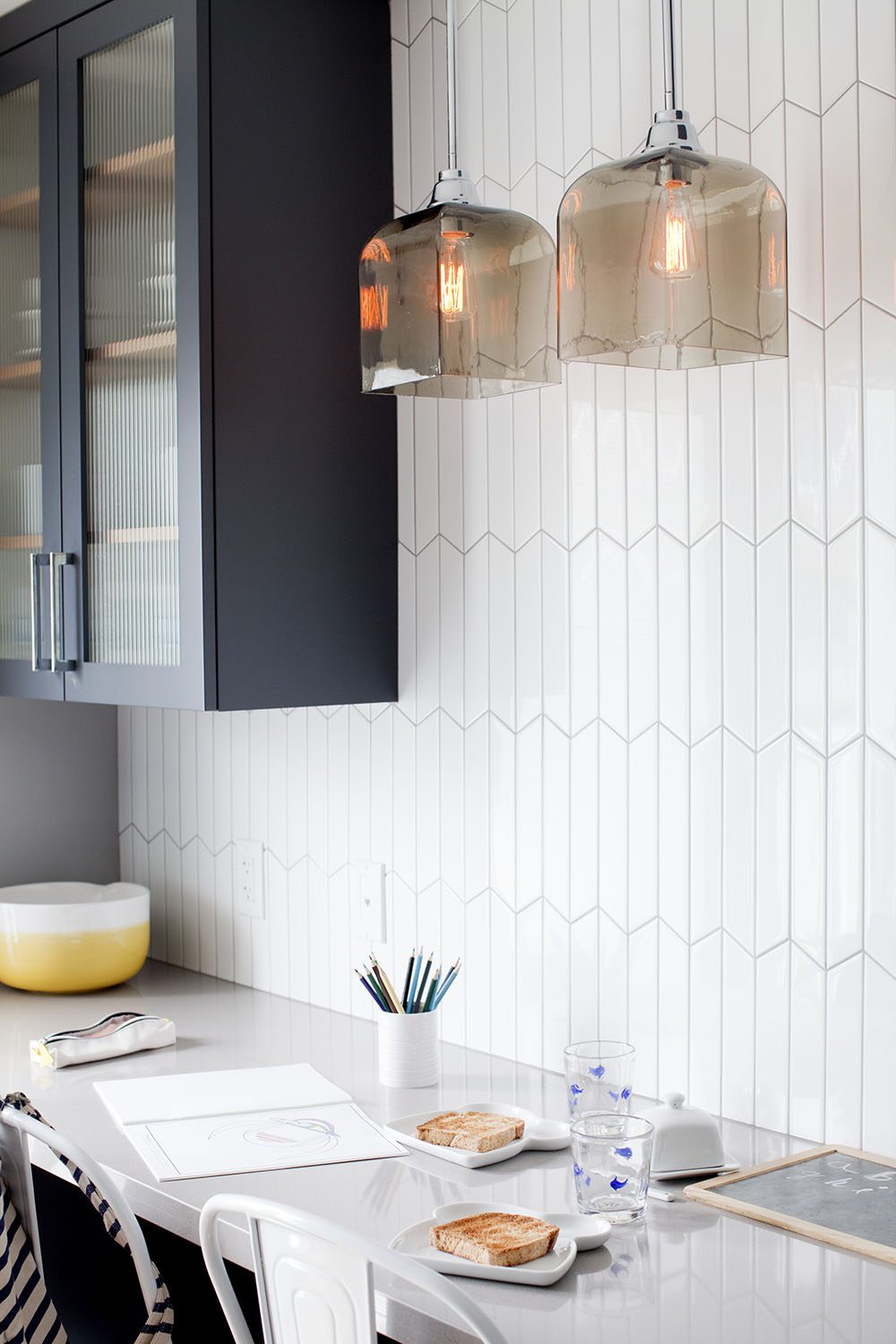
The nail biter here … they have a budget of $195,000 for the renos which is A LOT of money but when it comes down to it, it’s really not enough for everything they have on their list, and we ALL know that 99% of the time renovations come with some unexpected (not so fun) surprises, and this home was no exception. While I was straightforward with Kim and Teri from the get go and we worked together to reduce their wish list to ensure we stayed within their budget, Kenny broke the bad news to us shortly after discovering a huge plumbing issue … water leaking from the pipes, corroded copper and walls are filled with mold, in addition, their ensuite walls in the shower were completely moldy as well. Ugh. Cringeworthy.
Needless to say, we had to, unfortunately, chop a few more items from their wish list in order to make this a safe and livable home for this family. Did I also mention their deck was totally rotted and that needed to be completely torn down and rebuilt too?? Yup. It was a nightmare.
Welp. I gotta say that even after all of the stress of the mold, their newly renovated home was a show stopper. We painted the exterior of the house blue and the front door yellow, with paint from Cloverdale Paint (we used this outside and inside!) the new deck was so inviting with new glass and an aluminum railing. OH … and we removed all of those damn bars from their windows as well … HELLOOOO FREEDOM!!
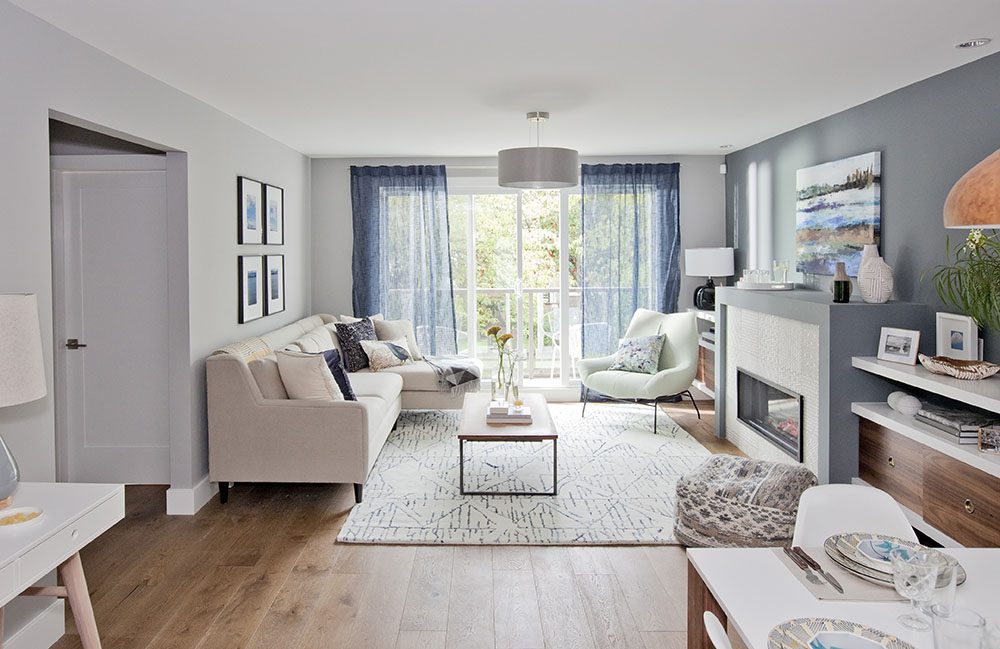
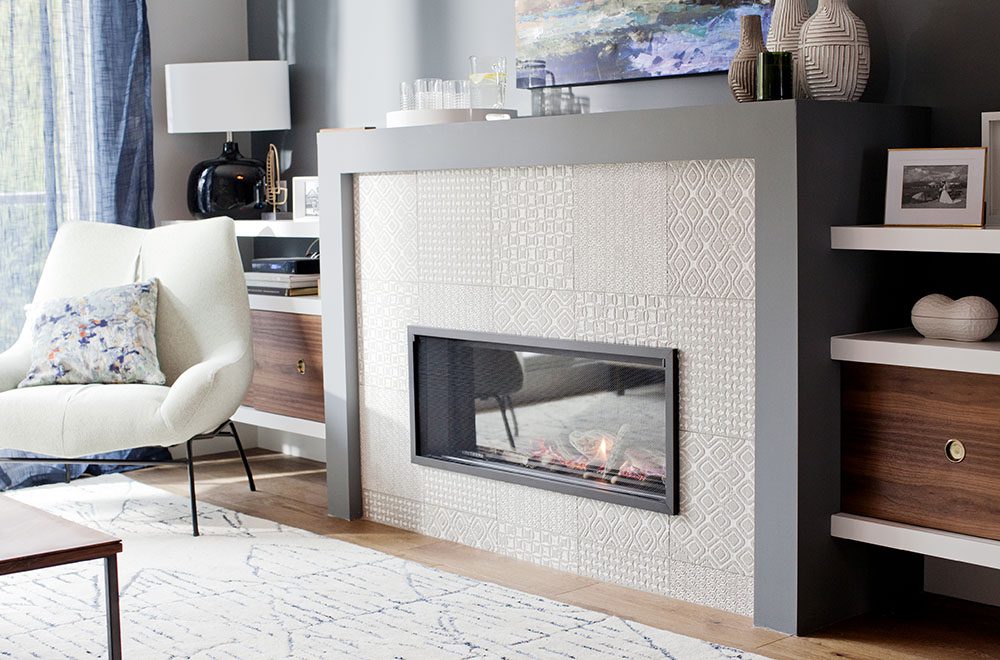
We gave them a stunning open concept living room equipped with a beautiful new linear fireplace that was finished with a sleek modern texture tile and we also added built-in storage on the either side of the fireplace for books and toys. We replaced their flooring with gorgeous 7-inch wide plank oak floors from Shaw Floors along with a custom sofa in their living room. Let’s just say I didn’t want to leave the coziness of that space!
Ps. If you love seeing all of these photos make sure to stop by HGTV’s Features page to see ALL of the photos of every reveal!
Next up … the kitchen, ohhhh, this was the icing on the cake! We widened the entry and surrounded it with a beautiful new bookshelf leading into the kitchen. Custom cabinetry was installed which provided them with SO much extra storage. We added new countertops and a brand new window in its existing location which helped to enlarge and brighten up their once cramped space.
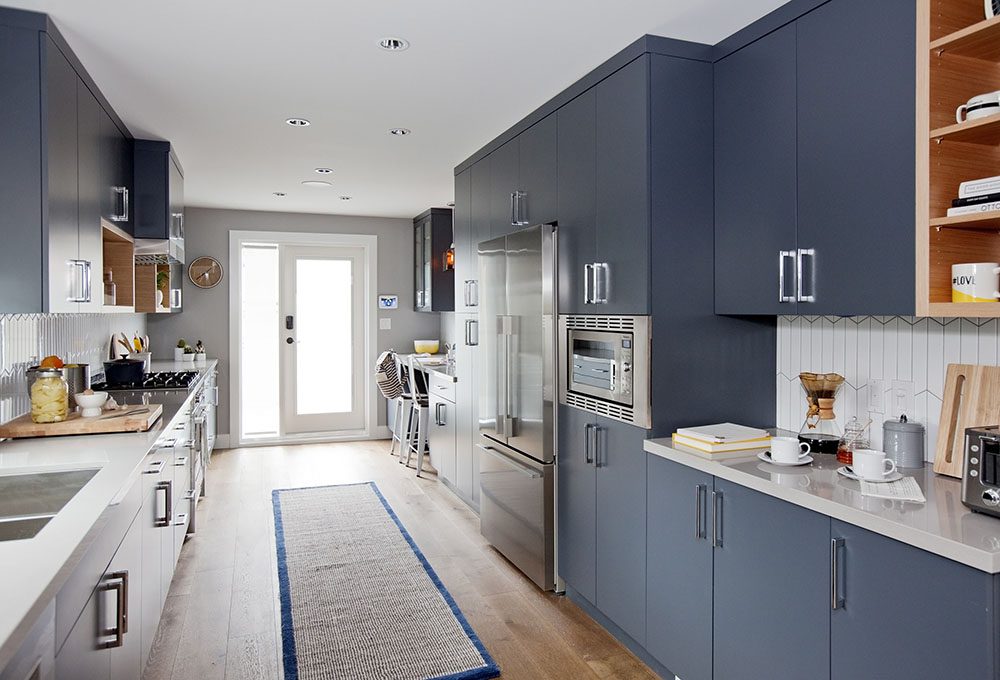
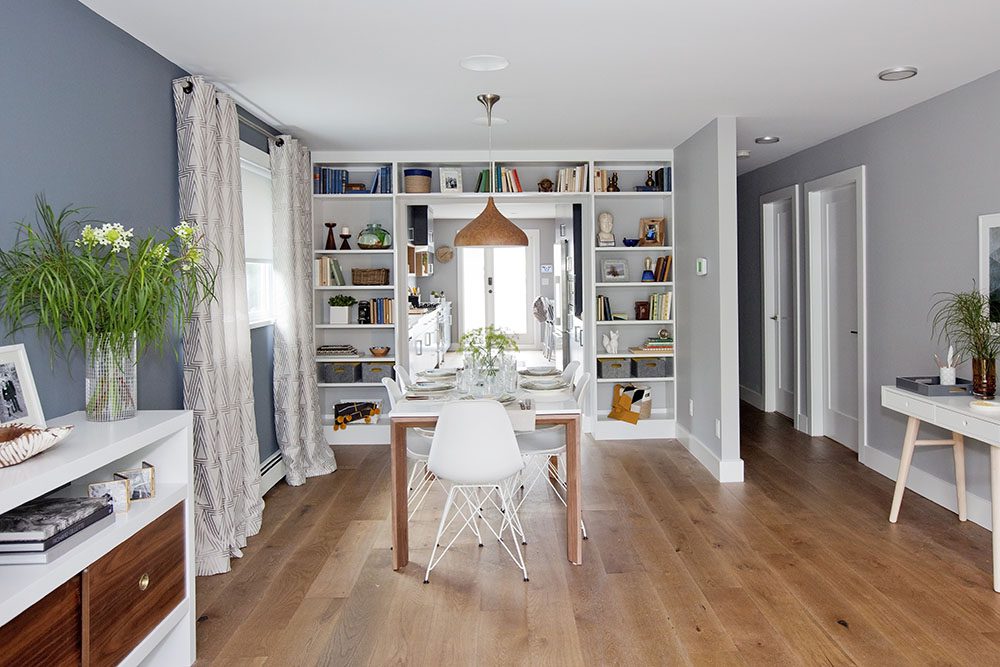
Last but not least, the master bedroom … check out the custom made bed, I LOVED that pretty walnut colour and check out those midnight blue sheets from Bedface …they pair sooo nicely with the walnut bed, don’t you think??. The two floating side tables give Kim and Teri some extra storage space and look edgy in addition to the funky lighting and cool wallpaper behind the bed. My favourite part of their master bedroom is when we turned their wasted space in their bedroom and gave them a WALK IN CLOSET!! That’s what I’m talkin’ about!
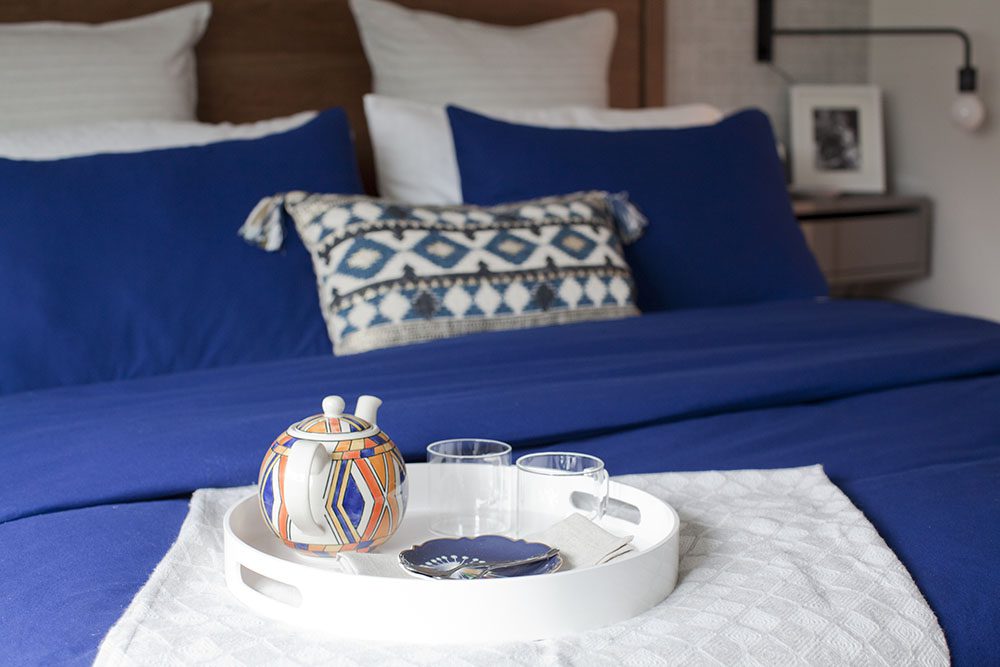
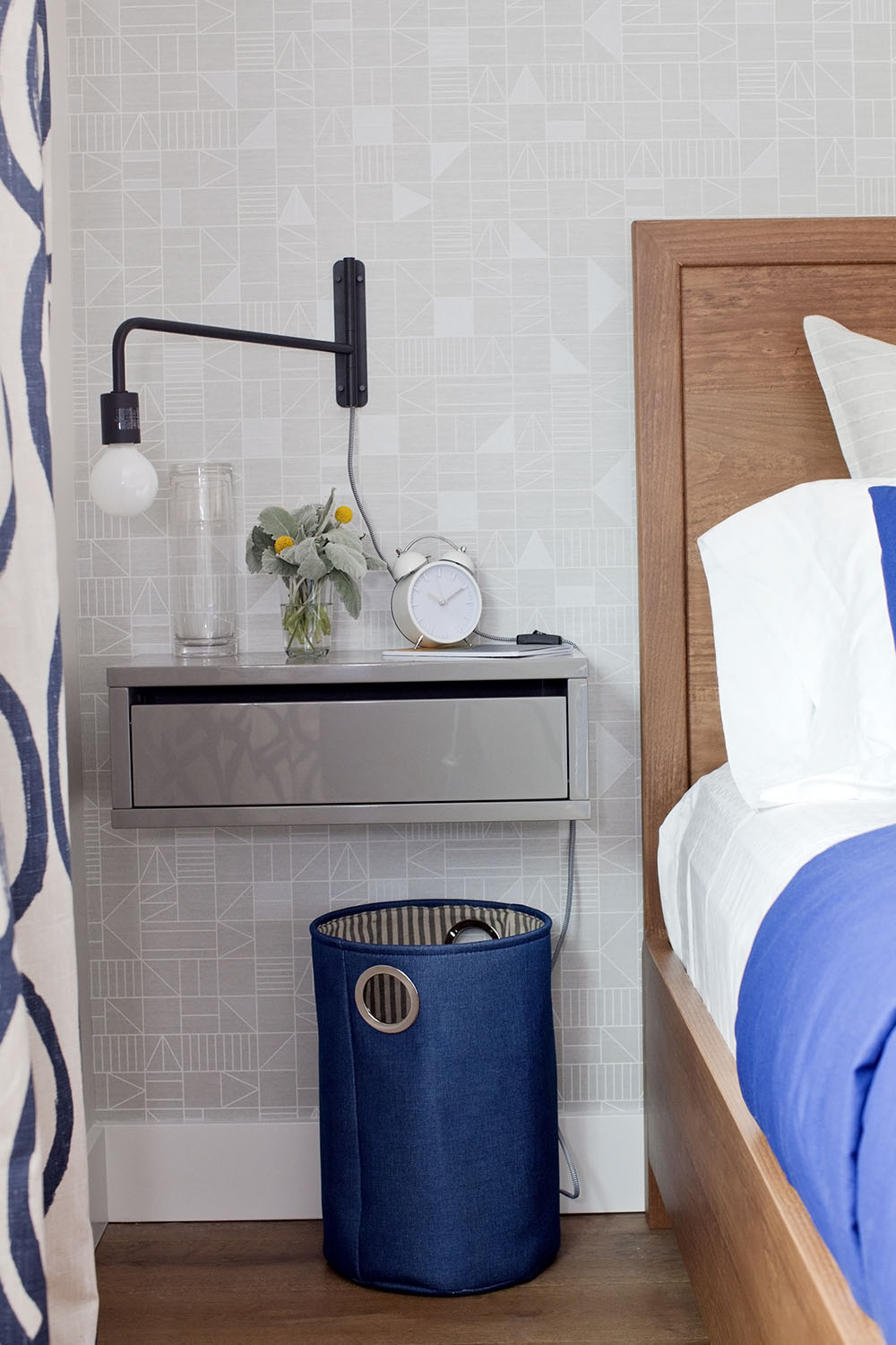

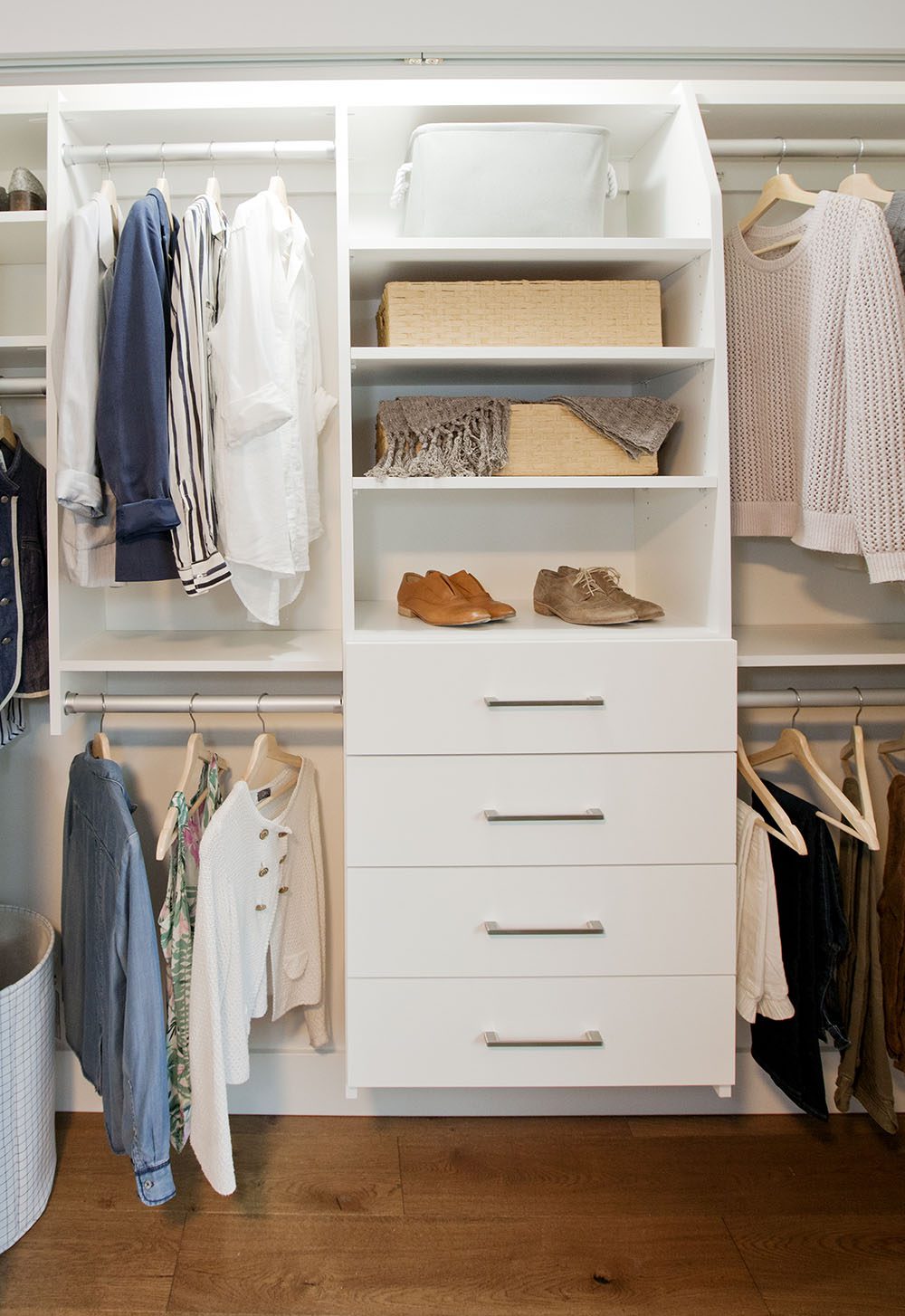
In the end I was unable to restructure the front entry and stairwell and renovate the family room and there was a few stressful moments BUT with everything we WERE able to do we ended up increasing the value of their home by $300,000 which is a SCORE in my books!
Stay tuned for next weeks episode!
xo
Jilly
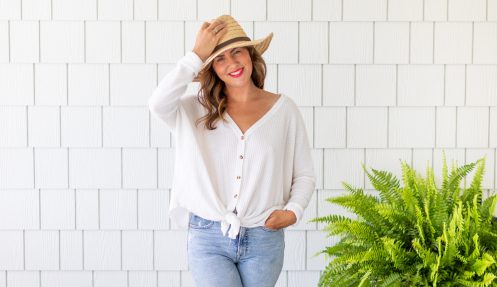
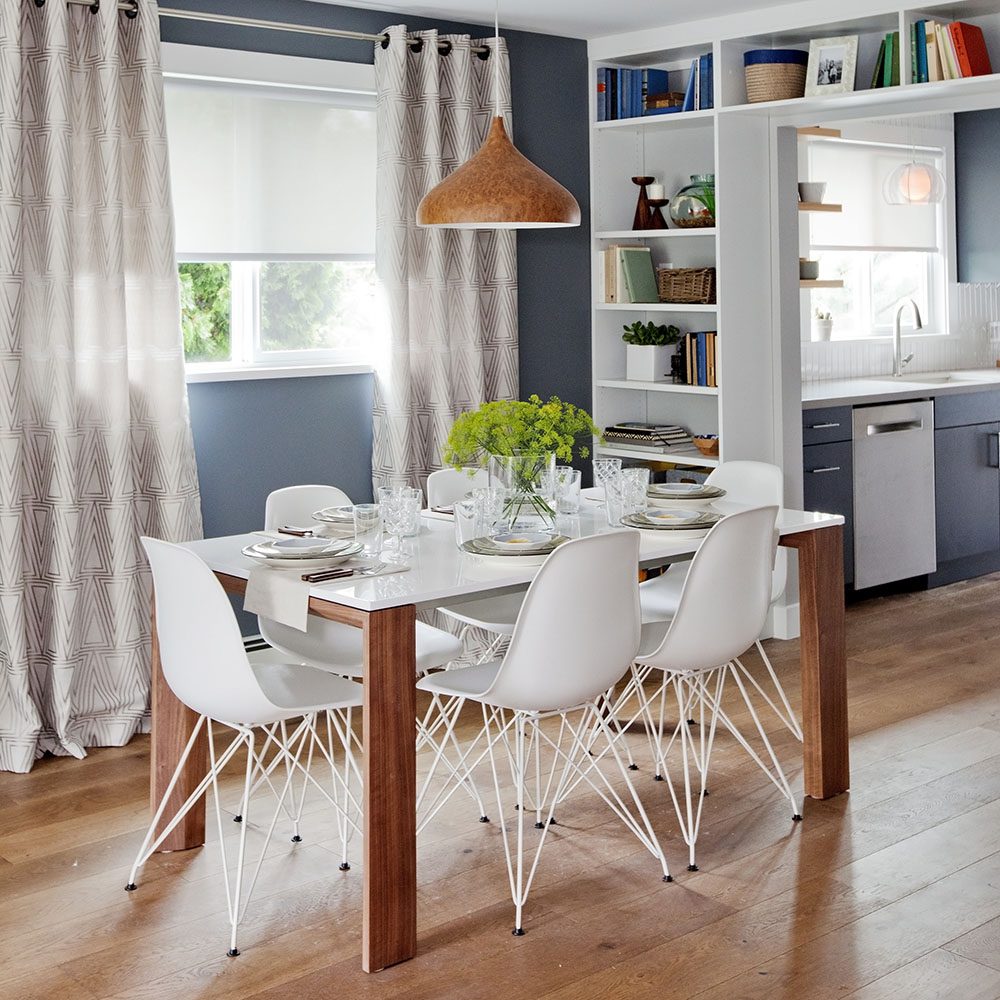
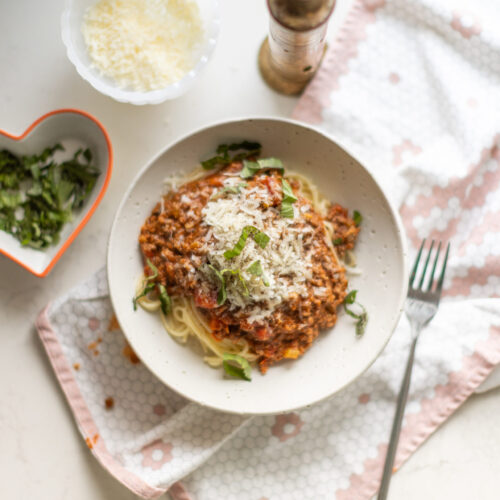
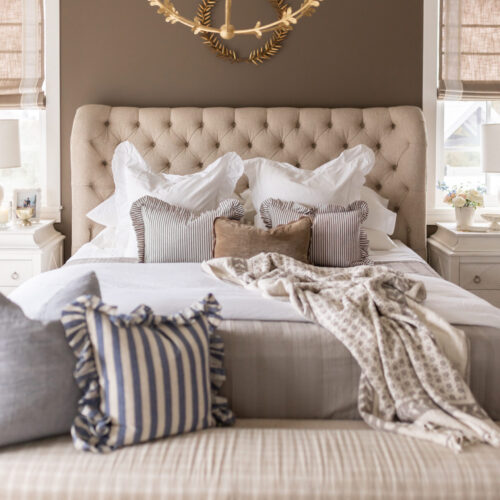
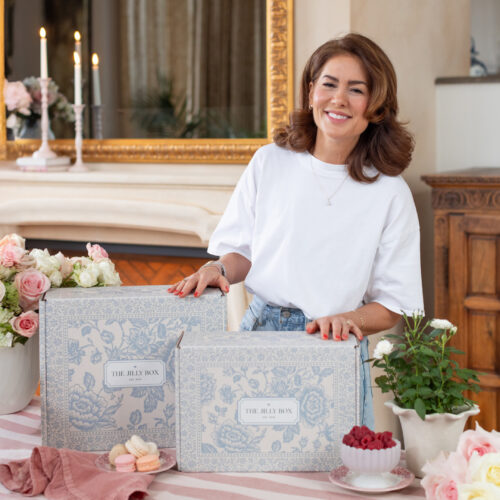
I love this and was wondering, is there a source list for the accessories? I love some of them and would like to know from where they came.
Watched your show last night & loved what you did!! All the rooms looked lovely, I could move in right now!! Lol. I ❤️ Love what you do, your style is so much like mine. The episode must have been filmed about a year ago as you were still very pregnant….little Leo hadn’t arrived yet. I must say that I love your blogs, look forward to reading through them. “Love it or List it” is one of my favourite shows.
Do you know what the paint colour on the window wall in the dining room is?!
Love the renovation on last nights episode! Can you tell me what is the name of the soft grey that you used in the hallway across from the dining room . . . looking for the perfect grey for our house.
Thank you . . .
Wall light for bedroom night stand…where to find? Please and thanks!
Lovely! Where is their dining table from?
Hi Jillian,
I was wondering where the wallpaper used in the master bedroom is from? I’m looking to do an accent wall behind my bed and I think this wallpaper would work well.
Thank you,
Lauren
How can the homeowners hear noises in their walls and see mould in their showers and NOT think there would be plumbing issues?? And the deck was about to fall off it was so rotted. They seemed upset not everything on the list could be done with that hefty budget but I think Jillian and team did an amazing job with what they had to work with. If the homeowners hadn’t of turned a blind eye to much needed house maintenance for 6.5yrs maybe everything could of gotten done! Beautiful reno. Love the blue kitchen!
Hi Jillian!
I watched this episode yesterday and it was amazing to watch how you changed the house!! I’m looking forward to seeing next episode already:) If it is possible can you tell me where the dining table from please?
Thank you Kaori!! I loved the end result of this house as well!! You can actually find all links to products here!! http://www.hgtv.ca/shows/love-it-or-list-it-vancouver/shopping-guides/ I hope this helps! XO
I’ve got to know where those side tables are from in the bedroom! I have a bed that has storage drawers underneath so we can’t do traditional side tables or we wouldn’t be able to open the drawers! I have been on the hunt for floating side tables for months. Please share where you found them!!!
Hi Lindsay!! You can view all of the products here in the shopping guide! http://www.hgtv.ca/shows/love-it-or-list-it-vancouver/shopping-guides/ XOXO
Great job on this one!
Wondering where the bedroom fan/light is from?
Thanks 🙂
Hi Maude!! Thank you so so much! Check out the shopping guide for all of the details 🙂 xoxo http://www.hgtv.ca/shows/love-it-or-list-it-vancouver/shopping-guides/
Hi Jillian,
How are you? I’m writing from Spain. I’m just hooked to your tv programm since all your renos are simply marvellous. I love the style you give to every reno as you read the owner’s mind.
This one posted (Kim & Tery) is awsome (I love blue!).
Thank you so much for your programm. I wish you worked in Spain, cause I’d called you both 🙂
Regards,
Sofia
what exactly makes a closet a walk-in? That master bedroom closet hardly looks deep enough to walk into…
I love blues and grays with dark wood! Beautiful as always!
Love the blue sheers.
I’m so excited that Love it or List it is finally back!!
This was one of my favorite transformations! I know what those dated 70s homes are like and the transformation on this one was a complete 180 from what it was originally! The stairway and entryway can be done at a later time. That was the right thing to cut from the budget when the bathroom situation came up. I was surprised they picked the entry way over their ensuite to begin with but it ended up working out in the end! Nice job, Jillian 🙂
Nice reno/ layout on an older vancouver special house!
Hi Jillian! I am new to your blog, Instagram and LIOLI show, and I just want to thank you for all of it! And for all of your hard work! I love the floating side tables in the bedroom of your latest LIOLI episode (Kim and Teri). Can you tell me please where it’s from? Thank you!
Why don’t you tell us in where in the GVRD these houses are? At least give us a general idea on map.
Hi Jillian,
I checked the shopping list for the episode, but it doesn’t mention the exterior and I’m really wondering what the name of the paint colour on the house is. I saw that you mentioned it’s Cloverdale paint but would love to know what colour! Thanks so much.
Where are the tiles on the fireplace from? I can’t find them in your shopping guide.
Hi Jillian!
Loved this remodel and especially loved the exterior paint color on the house. The new color and patio make the house look so much more modern! I’ve checked the shopping list you’ve linked to, but it doesn’t list the exterior paint color. Can you tell me what it is? Thanks so much!
could you give me the name of the design program you use on the ipad please. I’d like to purchase it. thanks very much
Please do your own show, Jillian! The format of ” Love it or list it” is getting old very fast. You are a very gifted designer but when the show always has the obviously set up problems, it makes you look like you and your team don’t know what you are doing. I would never hire a designer/contractor that could not quote a job properly and always came to me with these “hidden issues that we HAVE to fix”. I know this is the show fake “format” but I would really love to see you do your own show of designer and decorating ideas instead of this scripted, repetitive formula. You are talented and you deserve better!!
I love the house! I can relate so much to the family with the lack of storage (my home was built in the 70s also!).
The kitchen wall tiles are beautiful! Would love to know where they are from?!
Where are the splashback tiles in the kitchen from? Love them!