I’ve said it before and I will say it again…when Jillian Harris asks you to collaborate, you say YES! The ask? To assist with the design of her new office space, the JH Headquarters here in Kelowna. No pressure right? But I wasn’t going to turn down the opportunity to design alongside this talented lady again (other ventures include Mamas 4 Mamas and Love It or List It Vancouver season 5). After a quick ‘heck yes’ it was off and running with an initial floor plan to ensure her team would fit in the space. Her team, currently made up of 7 exceptional women that run the gamut from social media experts to graphic designers to financial wizards. And of course, we needed a spot for Nacho, Peaches, and the kiddos!
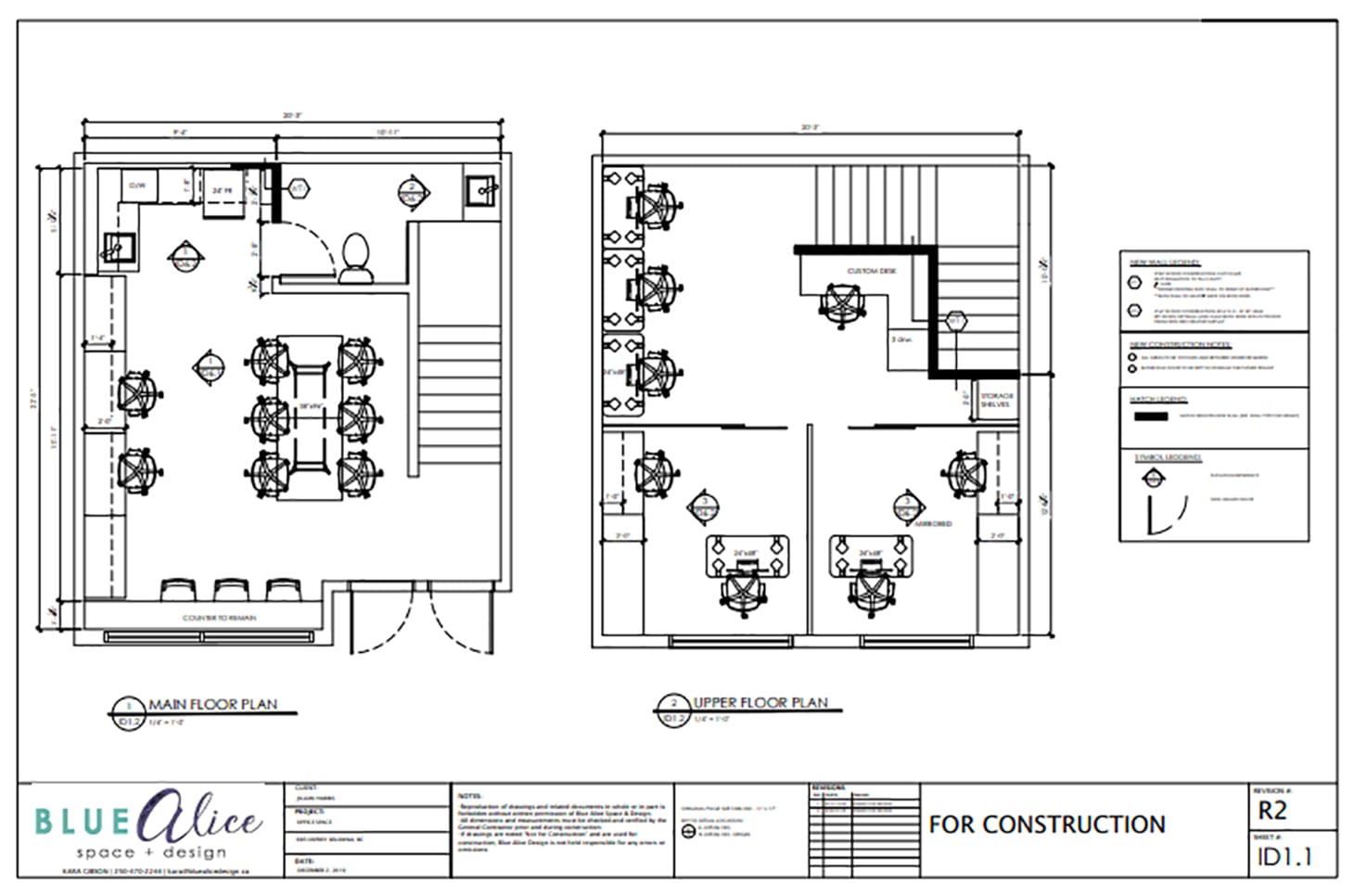
The main floor consists of multifunctional seating and storage areas along with a boardroom table, kitchenette, and bathroom. The upper floor has 2 existing glass wall offices and an open area where we’ve laid out space for 4 custom desks.
Before we get into the fun stuff, let’s talk about the existing space. The project is classified as a ‘tenant improvement’ (changes to the interior of a building to accommodate the needs of a new tenant). The building itself is fairly new with lots of natural light and white walls that beckoned Jill, but the black ceiling, black rubber baseboards, and brilliant blue accents needed to be changed. Basically the space needed to be Jilly-fied!
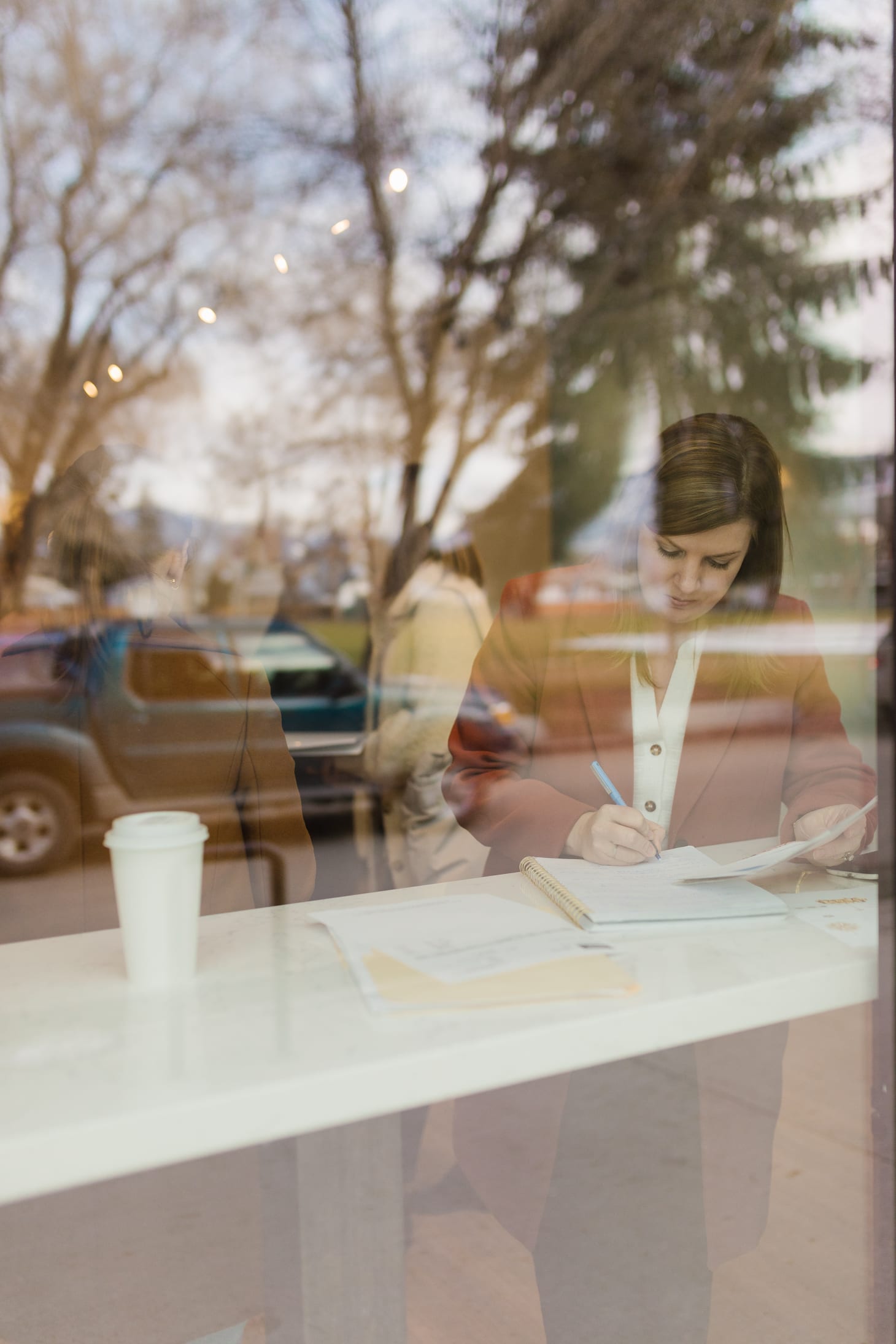
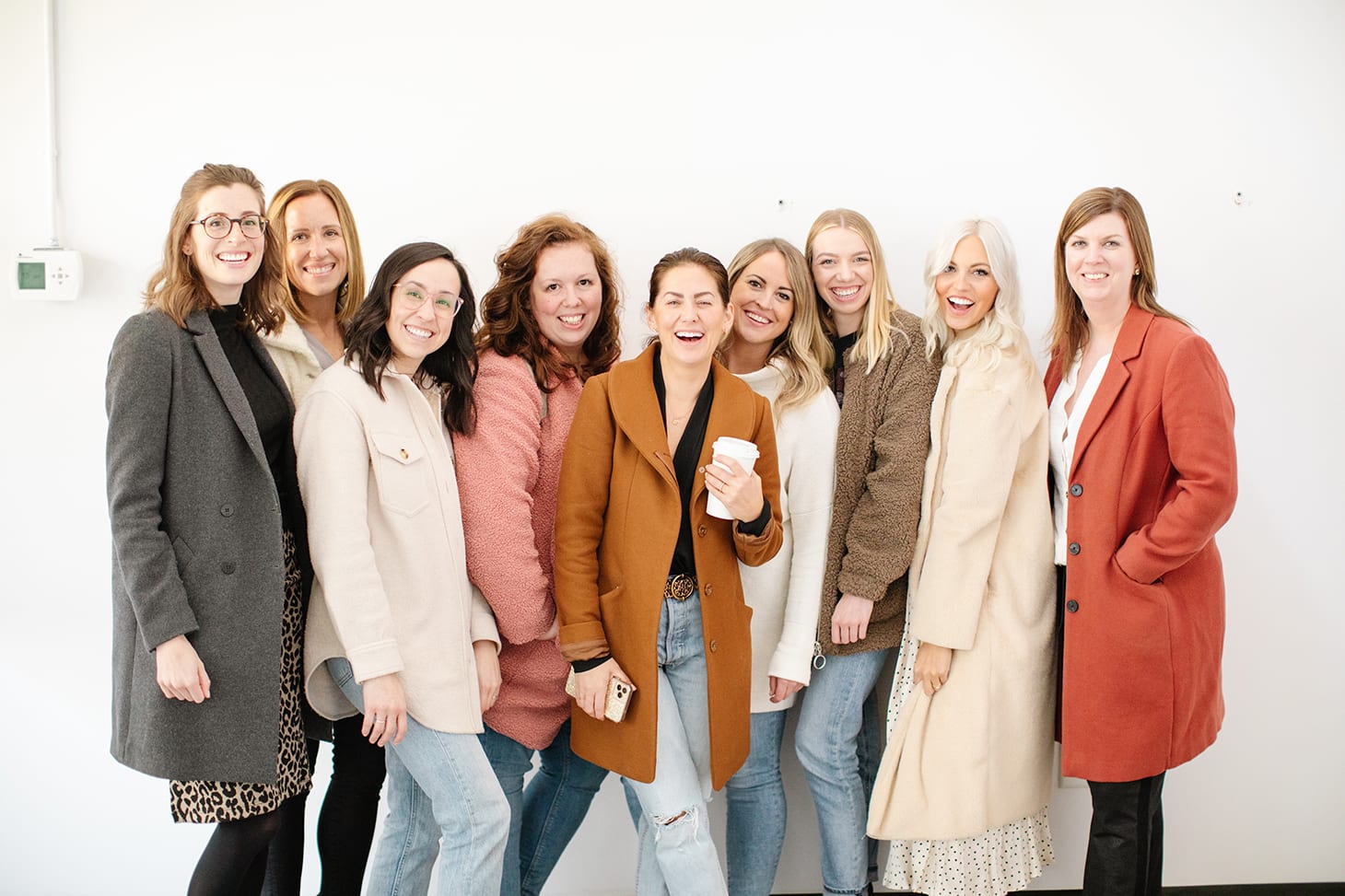
After determining the space would function it was concept time! Jill and her team had gathered some images of the overall design feel and you guessed it, there was pink and white, and then some pinker! Adding in a few other elements, I was delighted by Jill’s openness to incorporate more colour and pattern into this design. Wallpaper from Anew Walls will clad the open concept boardroom walls and the bathroom will see another bold pattern, but that one is a secret for us to keep for now!
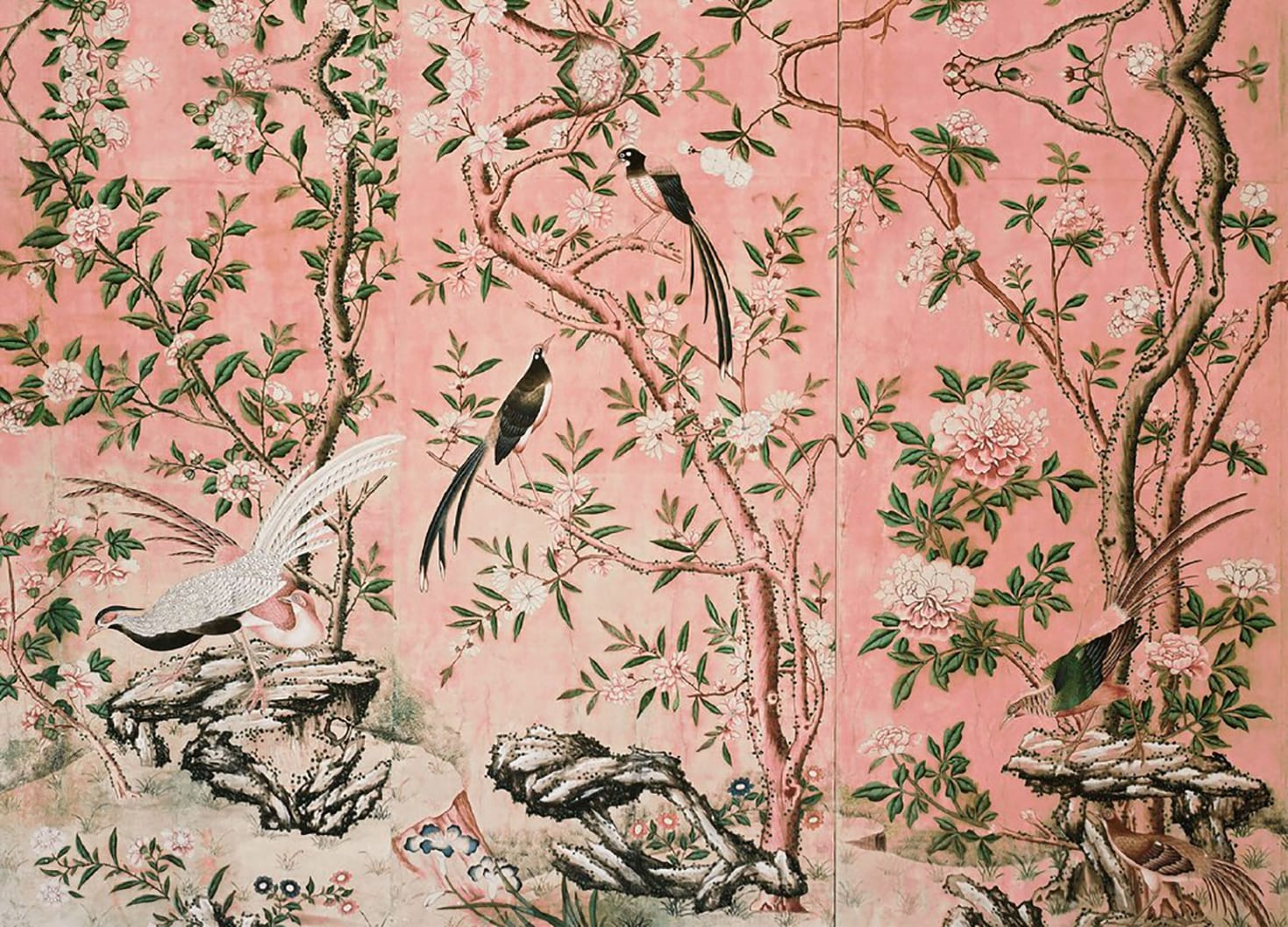
Due to longer lead times, cabinets are an element that need to be ordered right away so we teamed up with Westwood Fine Cabinetry to build the kitchenette, desks, and built-ins. Now these can’t be any ordinary cabinets, we had to customize…arches are making a comeback so we incorporated them into the built-ins and because the pink in the Jillian Harris brand isn’t a standard cabinet colour, we customized the finish. Of course, it wouldn’t be a renovation without some issues! Just before we signed off on the kitchenette design we discovered the electrical panel (it was hiding behind a piece of art) right where the microwave was going to go! It was back to the drawing board to come up with a creative way to get around this, and don’t you worry, we did!
Design Tip: customizing colours can be done with most cabinet companies for a nominal fee. Just prepare for a bit of a longer lead time for samples to be produced for approval.
“Let’s talk about lighting baby” (insert 90’s hip hop lyric here) lighting is one of the most important elements in any project. The office light fixtures are bold and some may even say a bit surprising but you will have to wait for the reveal to see these! I did an Instagram story asking followers to help select the boardroom light fixture, you spoke and we listened! The ‘Annie’ (a cute coincidence) a 6-light chandelier was the winner and our friends at Design Lighting in Vancouver have ordered this beauty and it’s on its way!
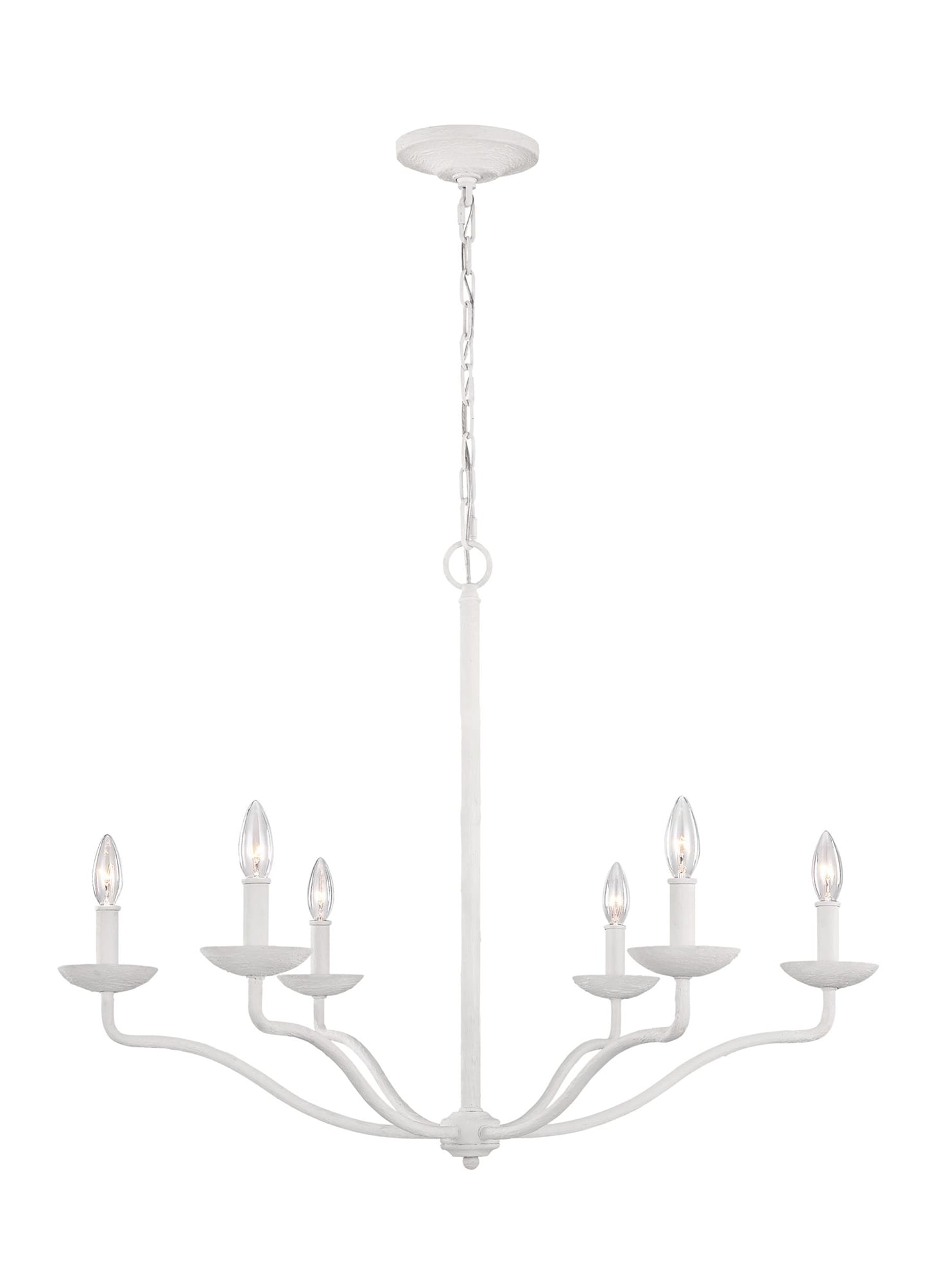
Jill’s office wouldn’t be complete without wall paneling! To add interest to an otherwise basic stairwell, we’ve designed a wall panel detail that runs from the main floor to the second. This was probably the trickiest element to design as perched on the wall at the top of the stairs is a multitude of electrical elements we needed to workaround. Crossing my fingers this will work out, a site meeting with the finishing carpenter is in my near future to map this out!
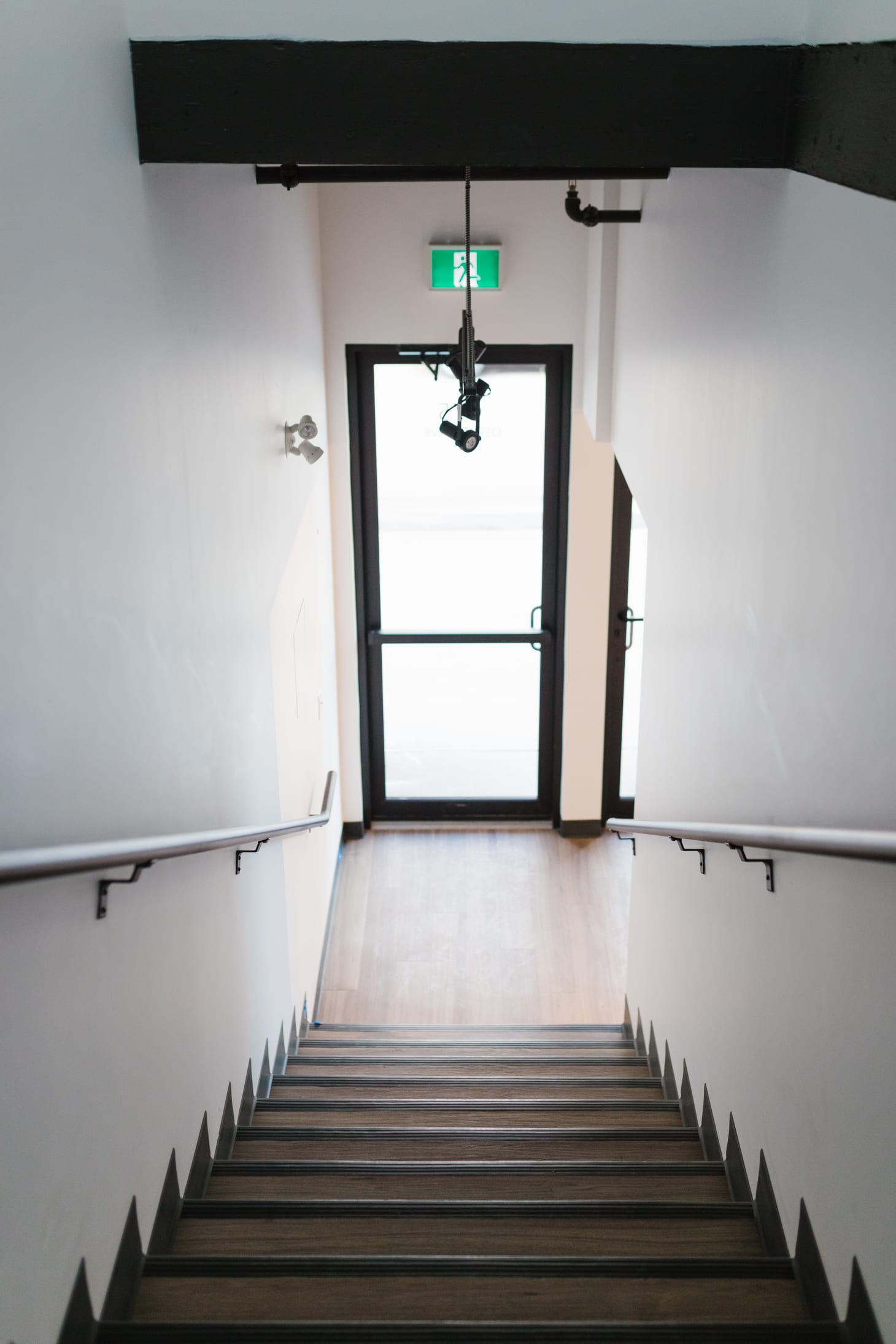
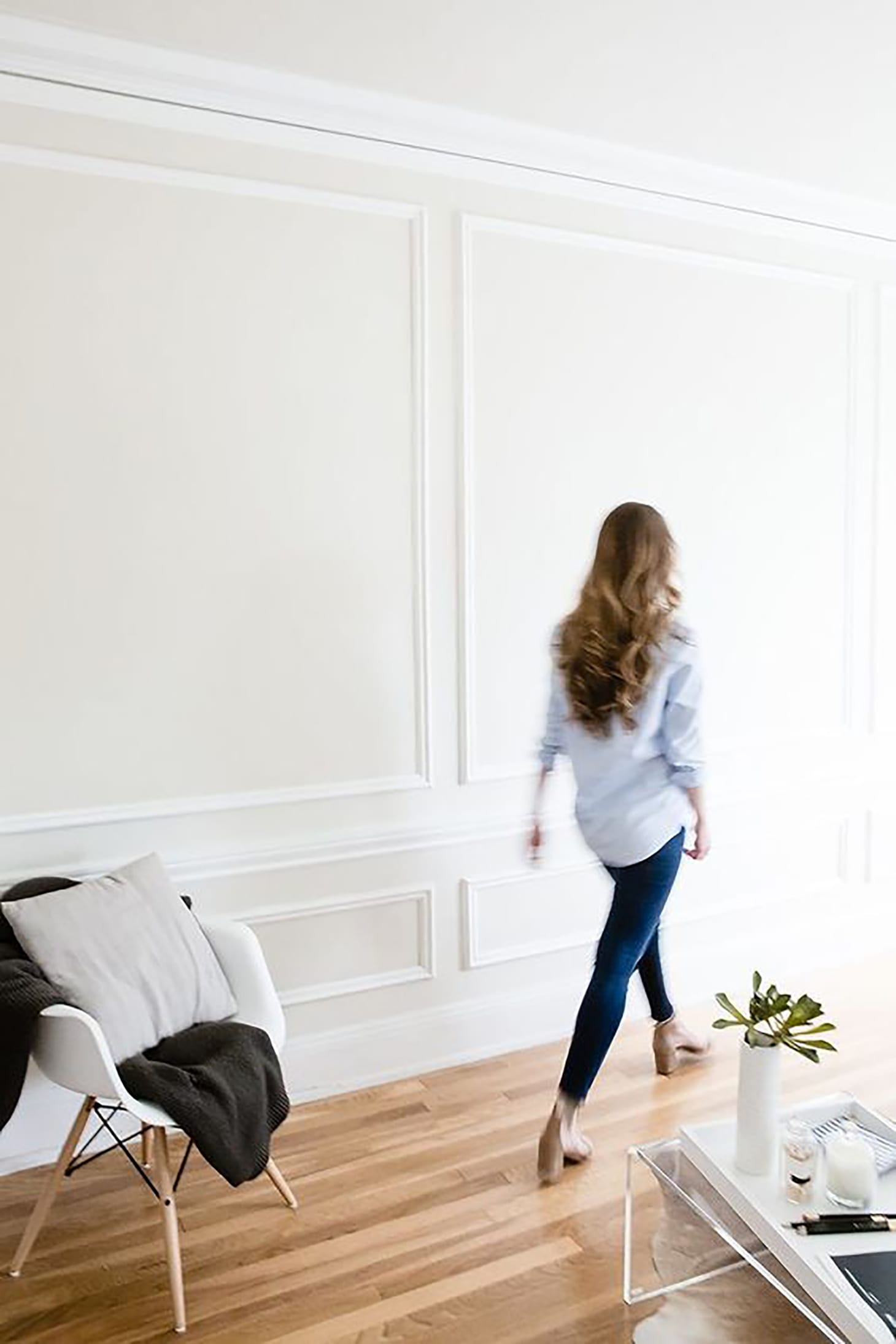 Photo Credit
Photo Credit
With all the painted elements it’s always important to add in some warmth to a space. We decided to keep the existing Vinyl plank flooring (which emulates the look of wood but in a grey tone) so I wanted to bring in some warmth from wood in the boardroom table. Enter Holly from The Shed Design and these little beauties from Pottery Barn that will act as the 2 desks in the closed offices.
It’s hard not to give away too much as we plan to reveal the space to Jill’s team and all of you once it’s complete but you can be assured that it will be beautiful! It’s not often I get to collaborate on a design that’s so feminine and pink and full of love but this office will be just that! So, see you on reveal day!
xo
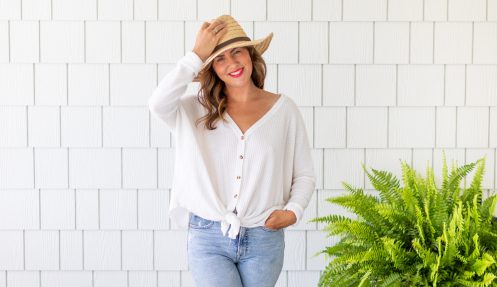
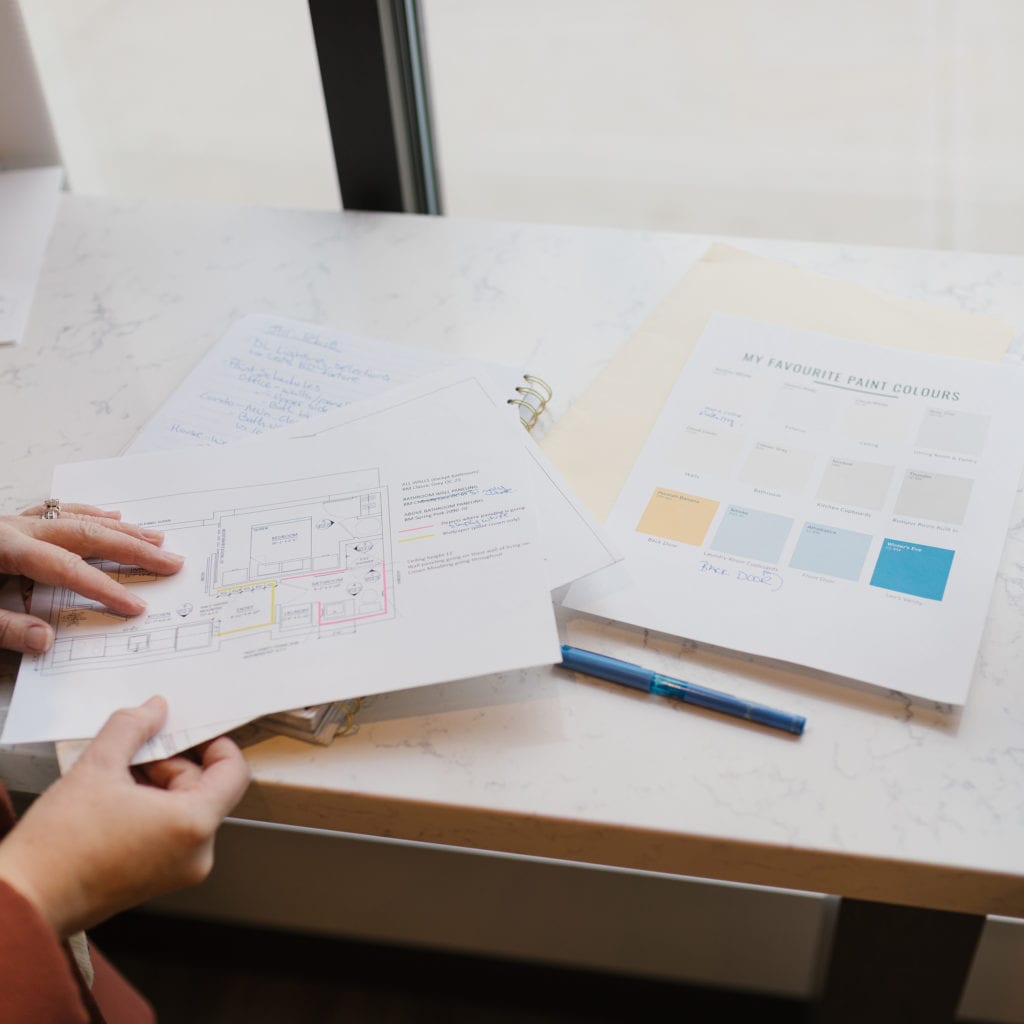
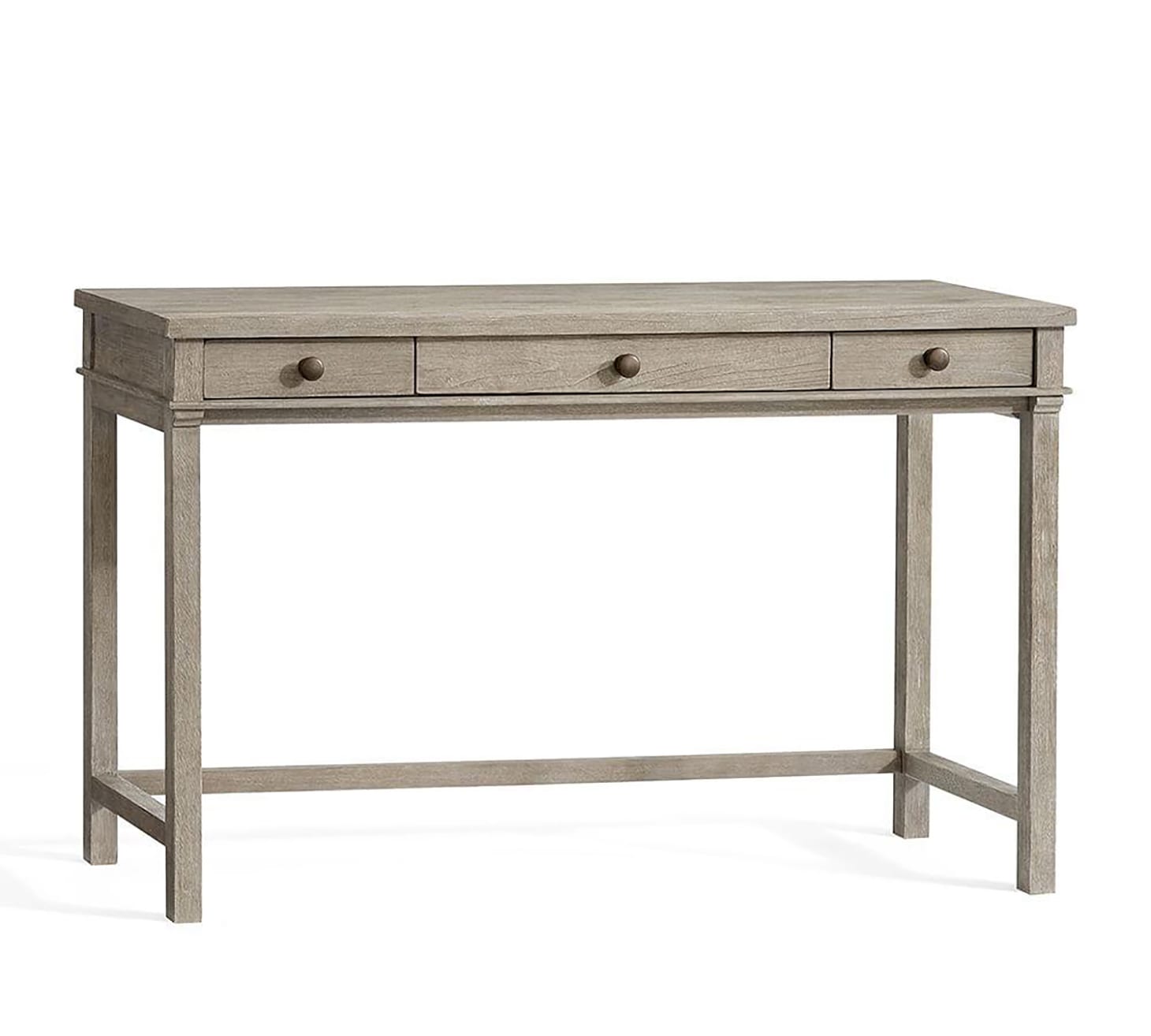

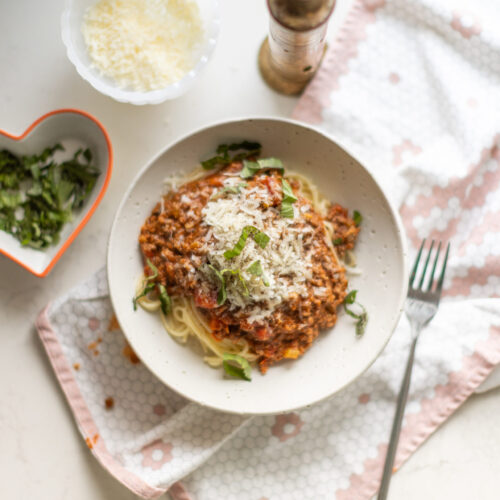
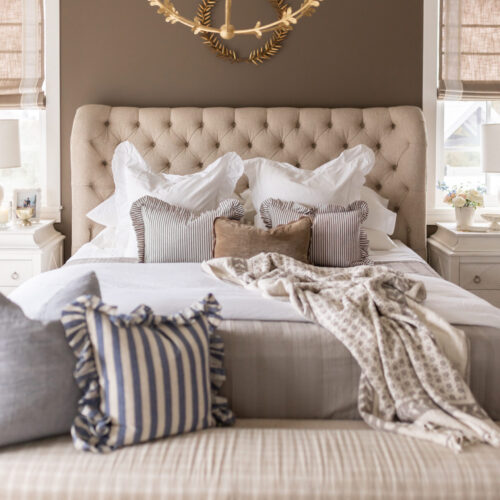
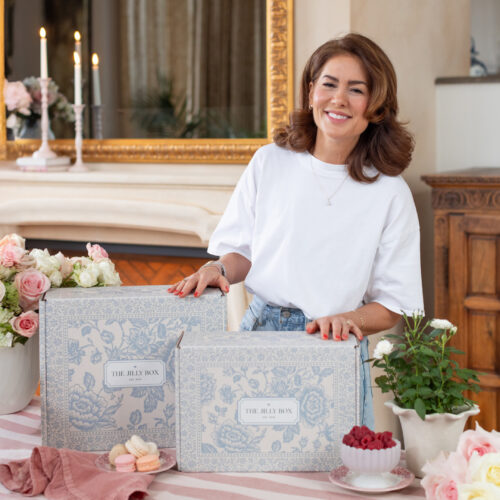
Jillian is in good hands as I had Kara help me furnish my first home.
I saw in Jills story she was thinking about coffee for the office. The keurig may be a great option as it doesn’t waste water , because you make coffee 1 cup at a time. Also Presidents Choice Great Canadian Coffee has 100% compostsble pods . And it has an energy saver timer. It’s a great option that supports Jill’s value in sustainable living.
Thank you sooo much for your great suggestions!! xoxo