Donna and Rick had a split-level disaster – the house had ample square footage but all the rooms were dark and the spaces segregated from one another – an antiquated intercom was required to keep track of everyone! They loved their quiet neighborhood for their young family of 5 but the dingy and dysfunctional rooms made it impossible to love their home.
Jillian and her team knew that some hard work was up ahead – this was a large renovation with major walls coming down, spaces rearranged and over-all brightened up throughout – a whole house needed to breath. The Love it Design Team rolled up their sleeves to the challenge!
We opened up the kitchen to the large living room that already had high ceilings and also took down the wall between kitchen and dining. This gave the family a much-needed peninsula in the kitchen and married the three areas into one, allowing for the whole family to gather in this shared space.
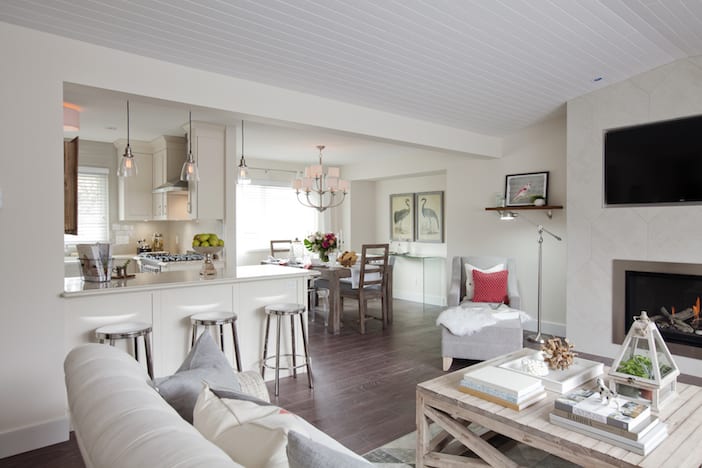
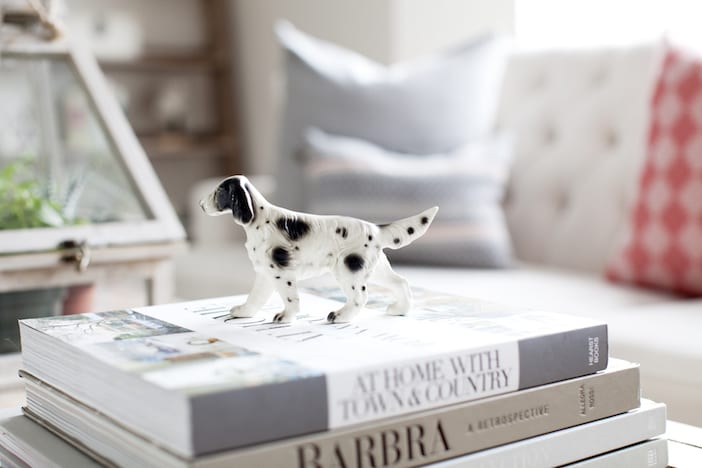
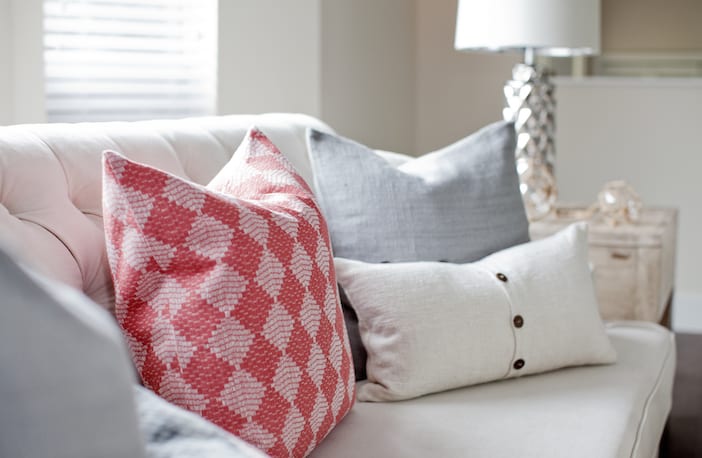
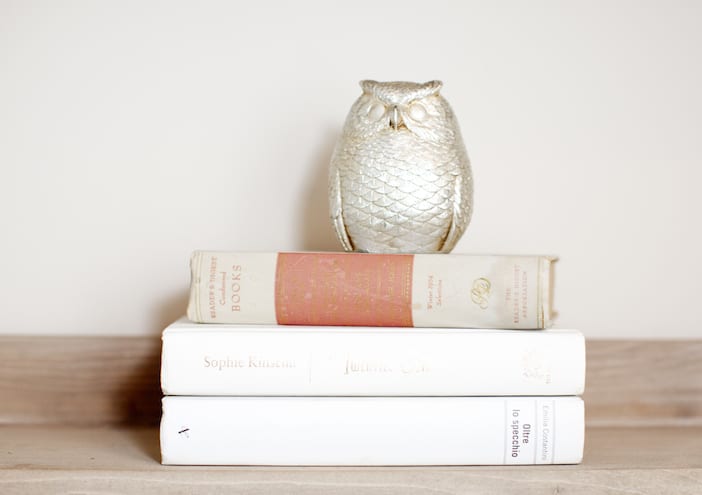
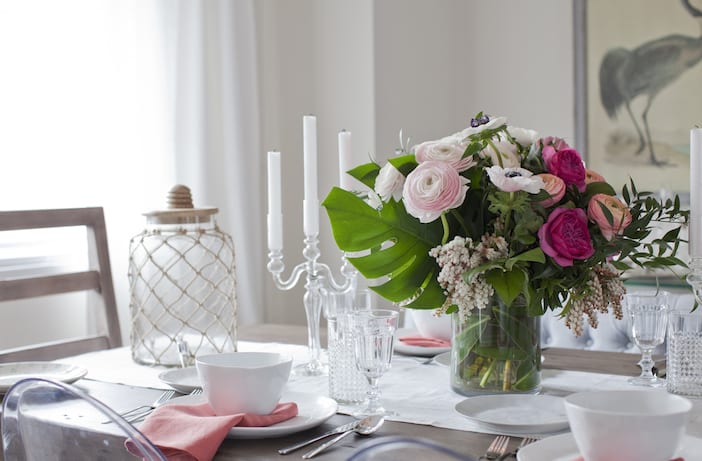
We chose a soft, light cream for the kitchen cabinetry, wanting to make all the spaces bright but not stark – a warmer feel that still bounces light about the space. We paired the cabinets with Silestone’s “ariel” colour and gave the countertops an extra detail with the ogee profile – really lovely around the apron-front sink.
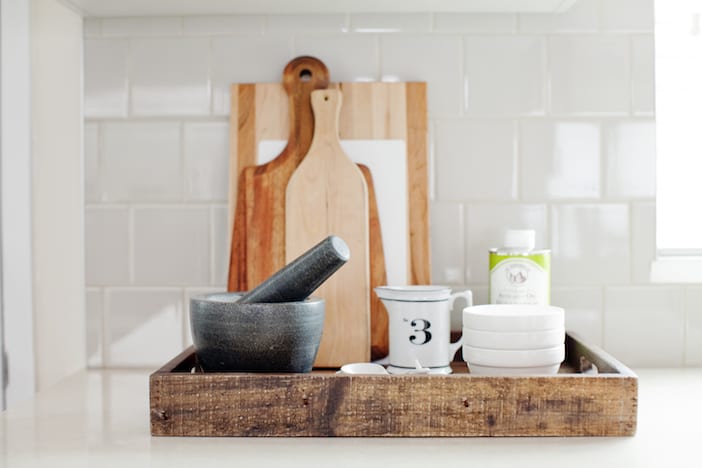
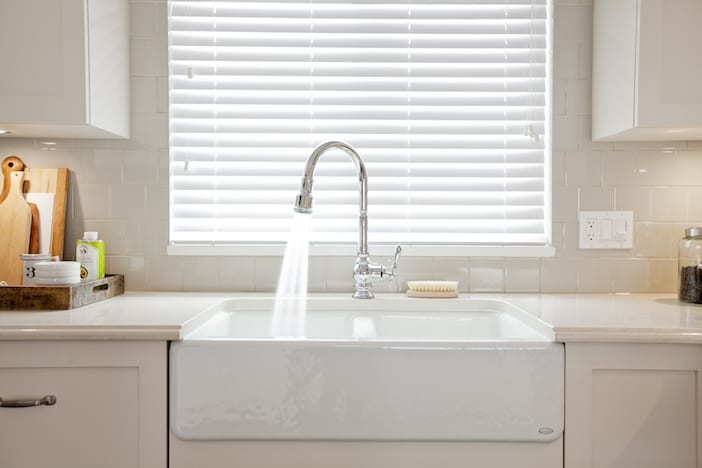
In the family room, we opted for a neutral and bright palette to let as much light in from the patio doors as possible. Donna and Rick had been frustrated with the massive brick fireplace they had, forcing the TV into the corner and the exposed wires a hazard for their little one, so – with the help of Valor Fireplaces and the new gas insert they provided, we were able to clean this space up and provide the family with a great area to hang out in.

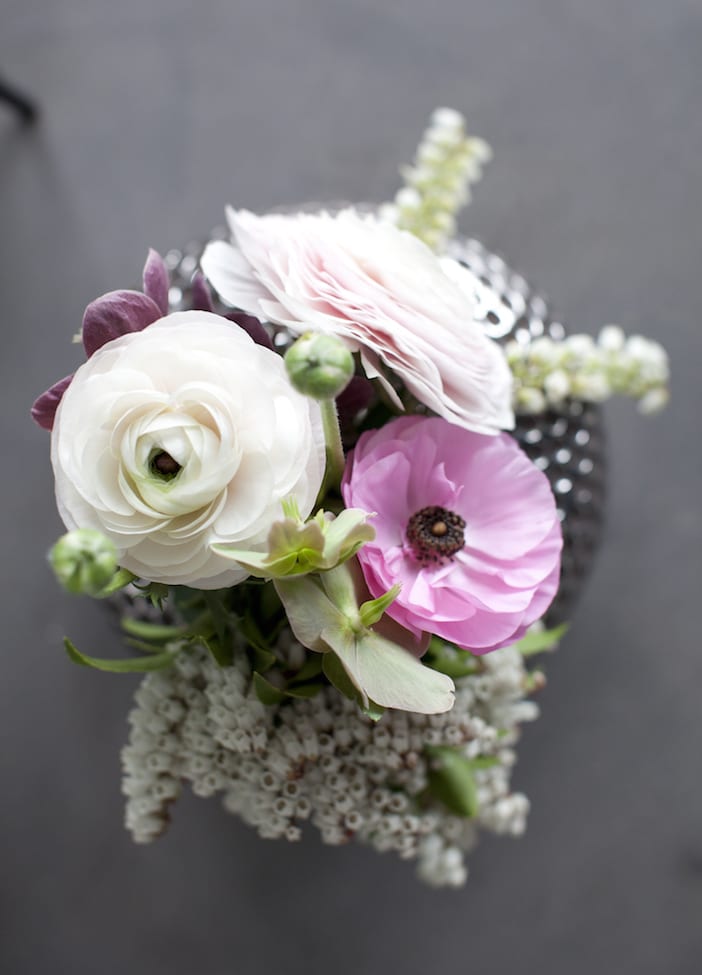
Jillian and the Love it Design Team were in for a treat on this renovation – designing not one but TWO little girl’s rooms – so much fun! Donna and Rick had their youngest daughter still sleeping in their bedroom – she needed her own space and so did they, Jillian and Megan designed a darling little room in blush pink for little Danielle, complete with a big bunny friend.
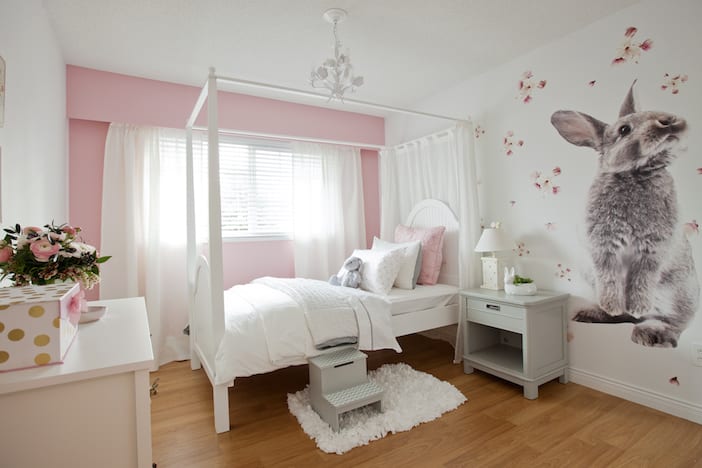
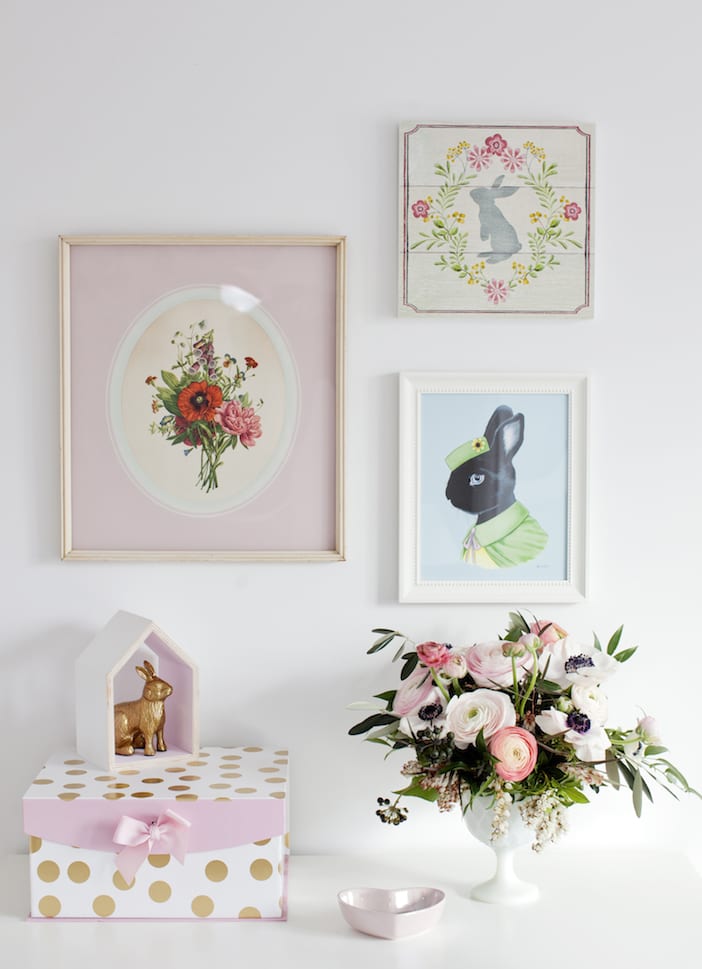
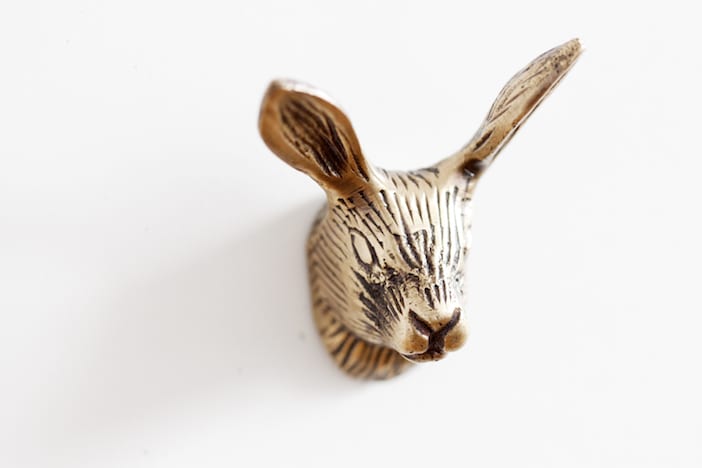
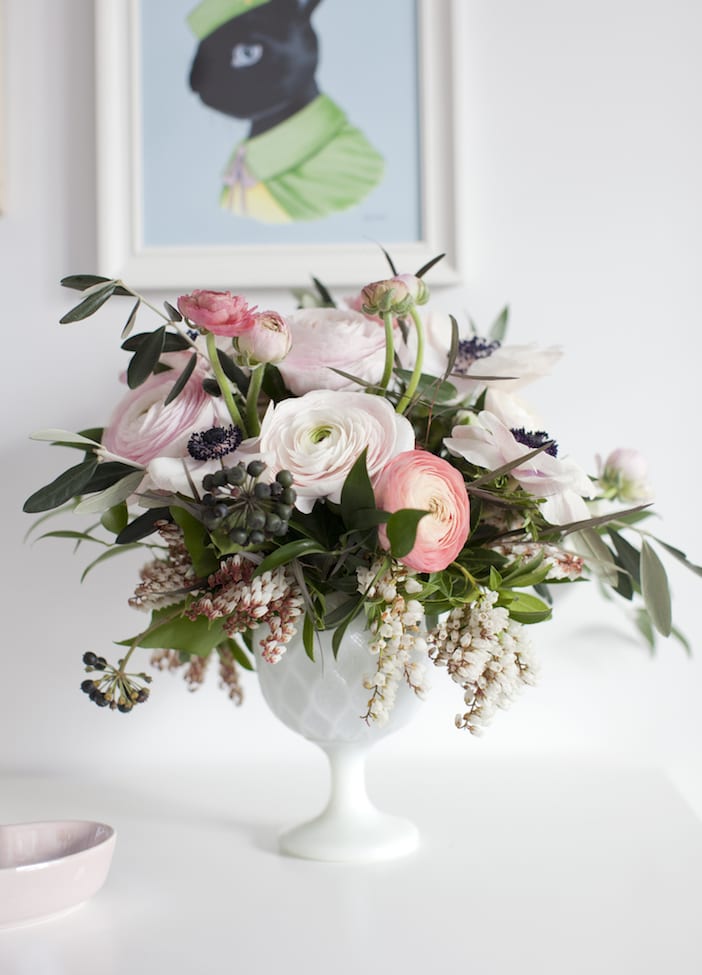
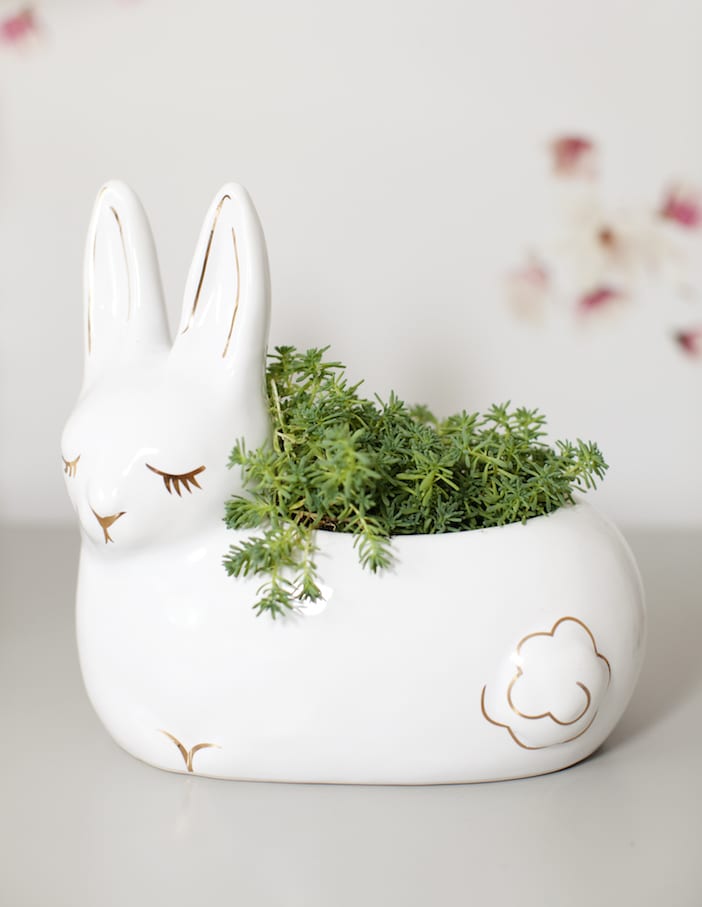
And for Leilani, the eldest daughter, she too got a updated space complete with a bunk-bed from Westcoast Kids which is perfect for sleepovers! Westcoast Kids generously supplied all the furniture for both bedrooms – pieces that will last for years to come as the daughters grow.
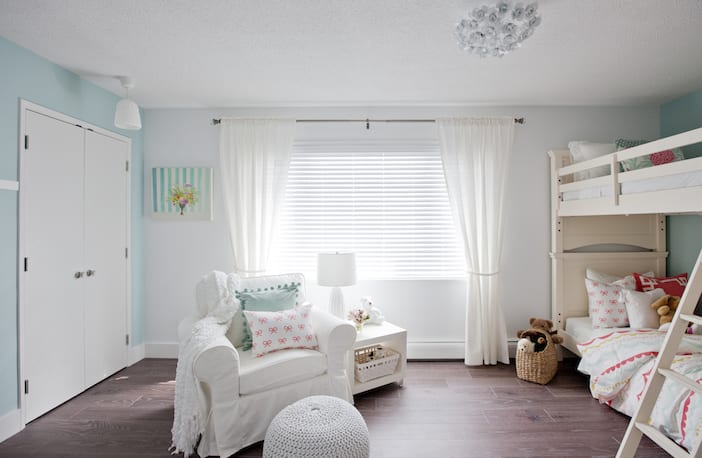

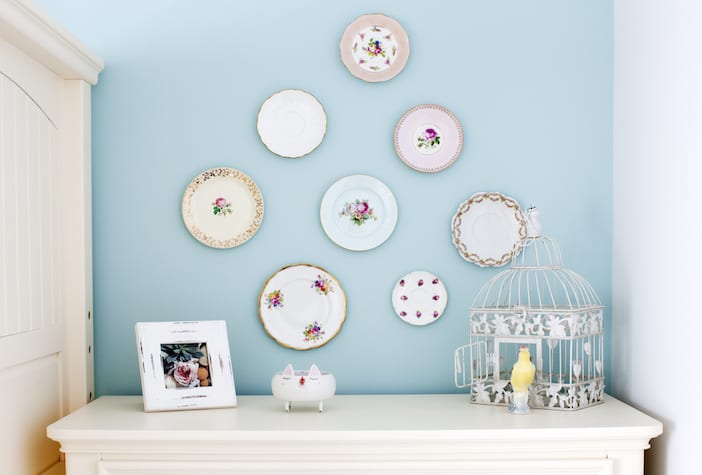
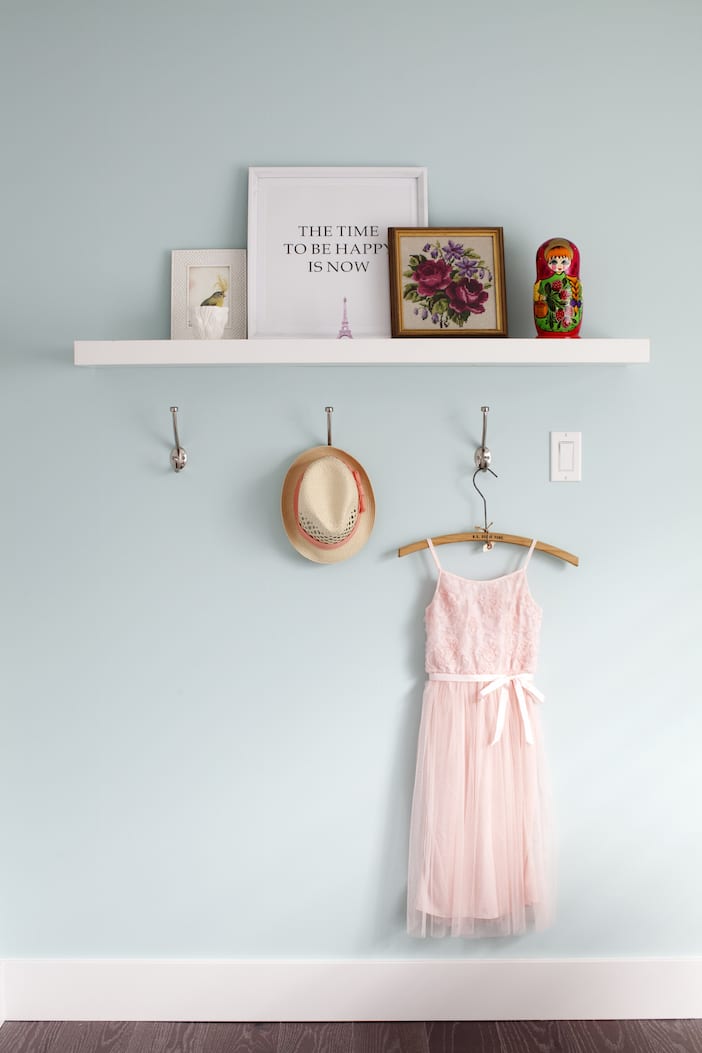

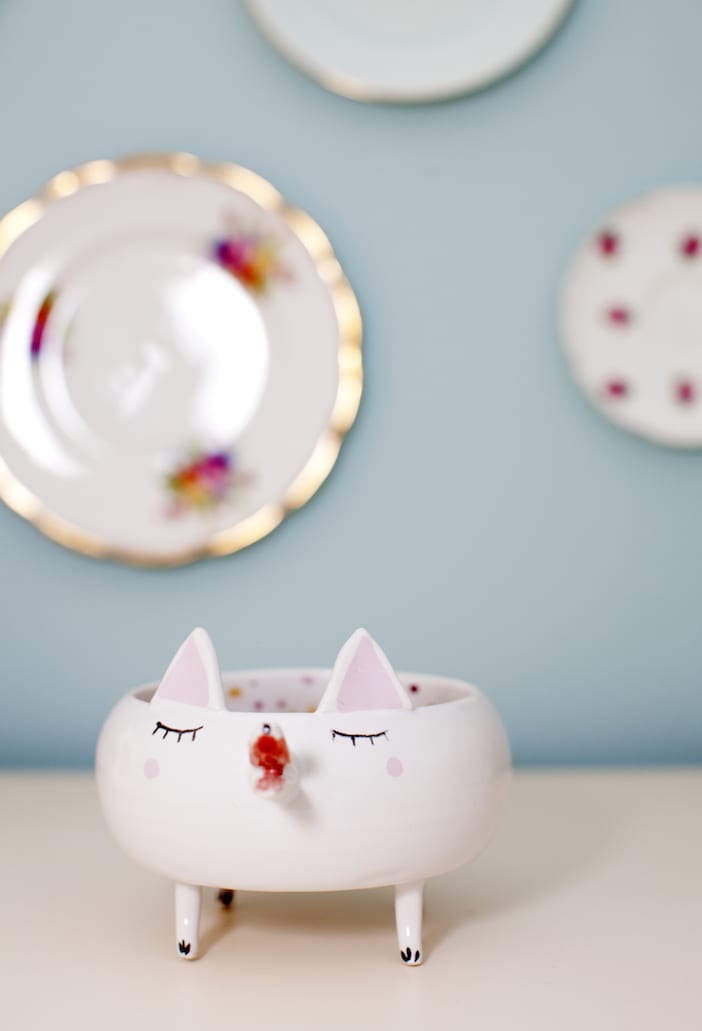
A completely transformed space, this split level home now feels unified and open, the whole family can enjoy it and all the different rooms but still feel like they are together.
A big thank you as always to Janis Nicolay for the gorgeous photos!!
Visit the W Network for more on this Love It Or List It Vancouver episode! To watch the full episode, click here and for more before and after photos, as well as a full resource list please click here!!!
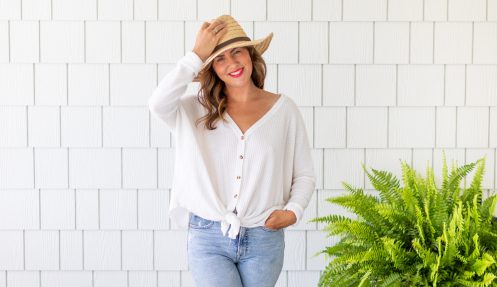

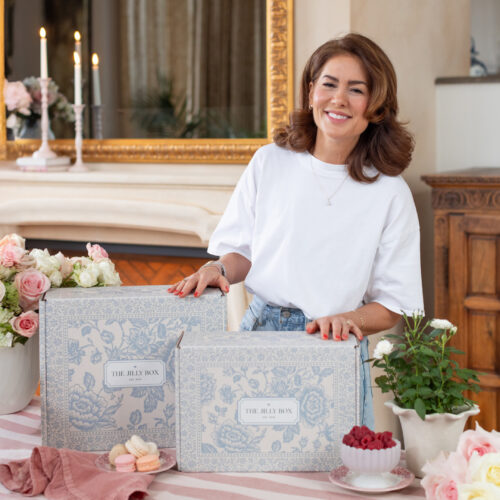
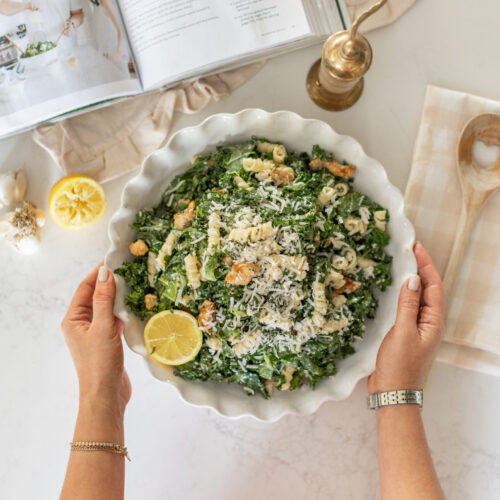
can’t find the resource guide in the links – can you please post?
Everything looks so amazing. That bunny mural is just perfection.
I also can’t find the resource list. Where is the bedding on the older girls bed from? Thanks!
The girls bunny room is so unique and creative. I love it and want to copy for my own daughter’s room one day!
Yes, I can’t find the resource list either. I would love to know where the couches are from. Thanks!!
Resource List :'( Im dying to know where the wooden coffee table is from!!
Resources?????????????????????
Where’s the resource list ??
would love to know where the bunny wallpaper is from!