Liza & Shawn had a beautiful home – one of the oldest on the block – but their young family was running around in circles trying to make sense of the main floor! With an awkward powder room smack-dab in the middle of the space and too many walls separating the living areas, the main floor felt like 3 separate rooms – not functional for a lively family with three young children to keep track of.
This old gem of a house had undergone some less than charming renovations during the past decades: the tiny awkward powder room was plastered with reflective glass tiles on all the walls and the kitchen was as dark and cramped as imaginable… no wonder Shawn used to go crazy when making dinner for the kids.
Our first goal was to open the kitchen up to the dining room and allow Shawn and Liza to see their kids at the dining table and in the family room. In place of this wall we put in a generous peninsula with under counter cast iron sink and vintage-inspired faucet from Kohler – providing the much needed counter space and functionality that had been lacking in the kitchen.

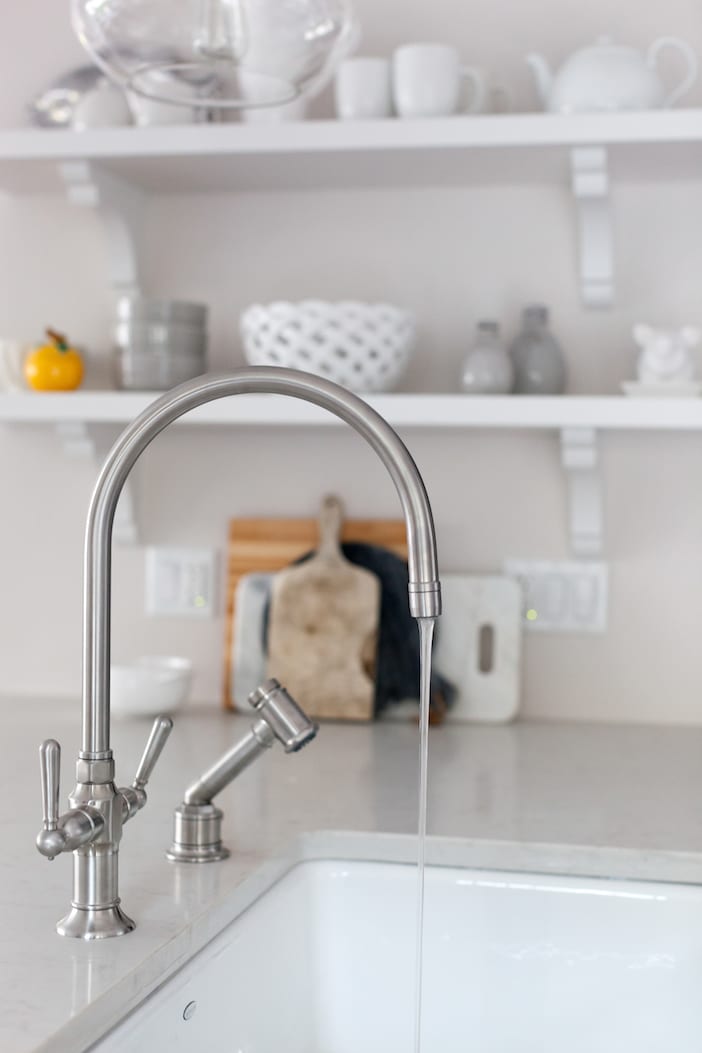
We included details in the kitchen cabinetry such as open shelving with profiled brackets, a nod to the heritage nature of the house. We also added some storage off the back door and snack cubbies at the peninsula – accessible to the kids, this is a great spot for after-school snacks.

It is important to create a balance between heritage details and contemporary ones when working with an old home as it is easy to go too heritage and have the spaces look dated quite quickly. Working with Pine Lighting and Berenson Hardware makes the selection of the final details quite easy as both these suppliers have a selection of fixtures that straddle the heritage and contemporary looks.
The clear glass pendants in the kitchen from Pine Lighting look hand-blown and echo a vintage feel with the filament bulbs but the clean lines and chrome finish makes these fixtures also very modern.
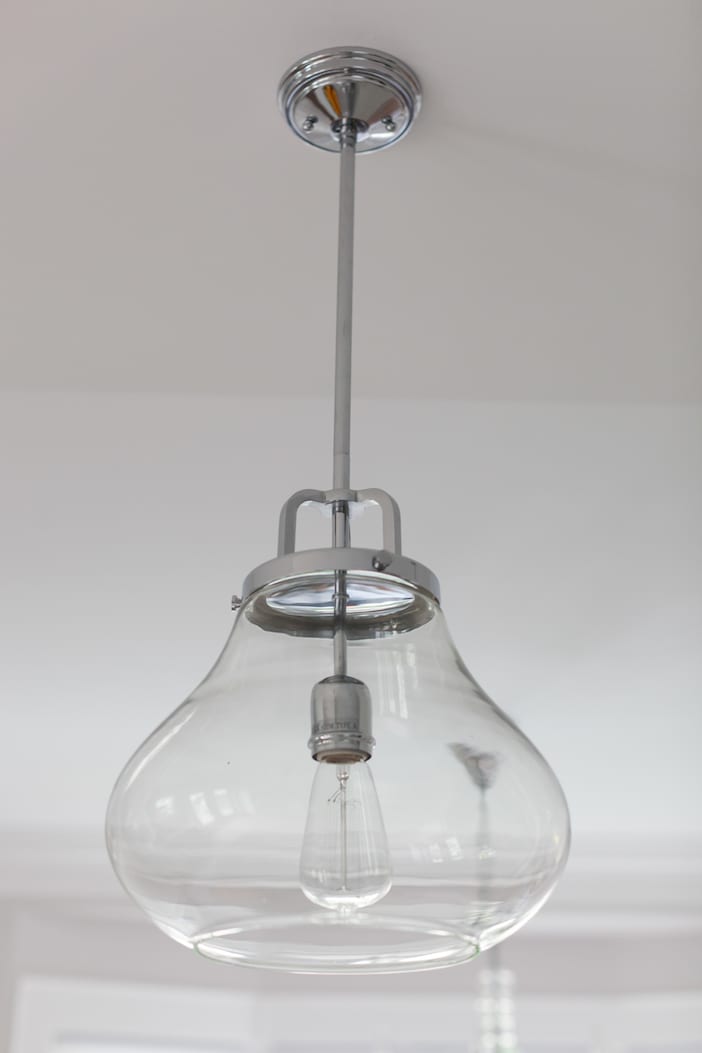
The Berenson Hardware in the kitchen, with its clean lines and simple shapes will stay current for years to come, but they also have a faint heritage feel in their brushed nickel finish and softer edges.
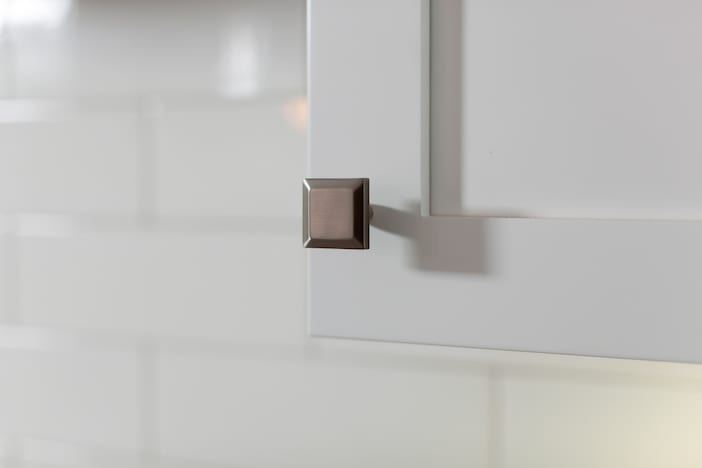
The powder room – stripped of all it’s mirrored tile – was enlarged a bit and moved over so that the door was no longer off the kitchen – a bit awkward for guests to come out right in the middle of the kitchen. Modern Kohler fixtures juxtapose the more traditional look of the wainscoting and wallpaper – generously supplied by Crown Wallpaper.
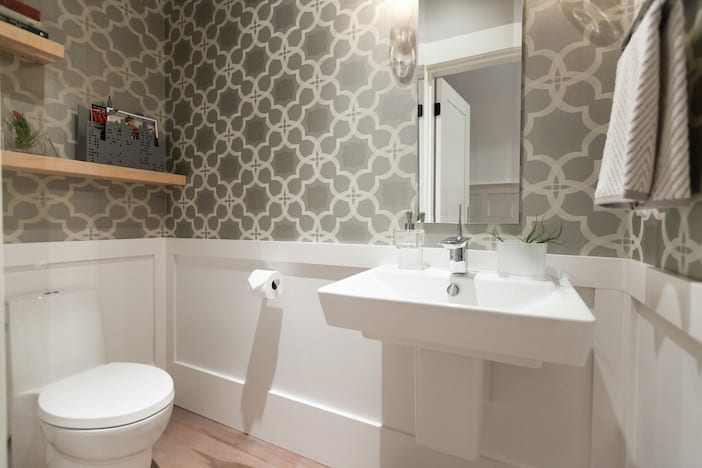
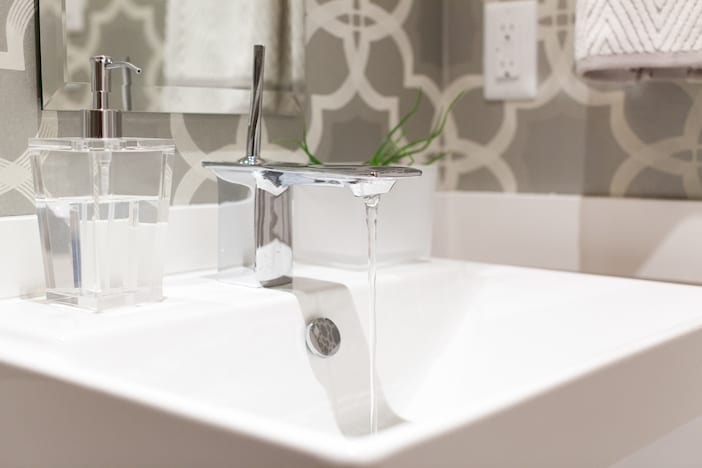
The family and dining rooms, now open to the whole main floor (crucial to a family with 3 small children!), function as one cohesive unit with distinct characteristics. The family room now has a generous sectional with extra seating in a custom upholstered coffee table by Shilo Living and Luxcious Upholstery.
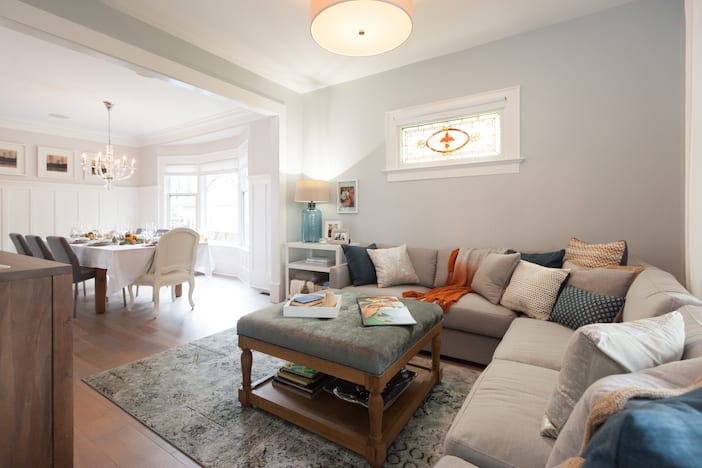
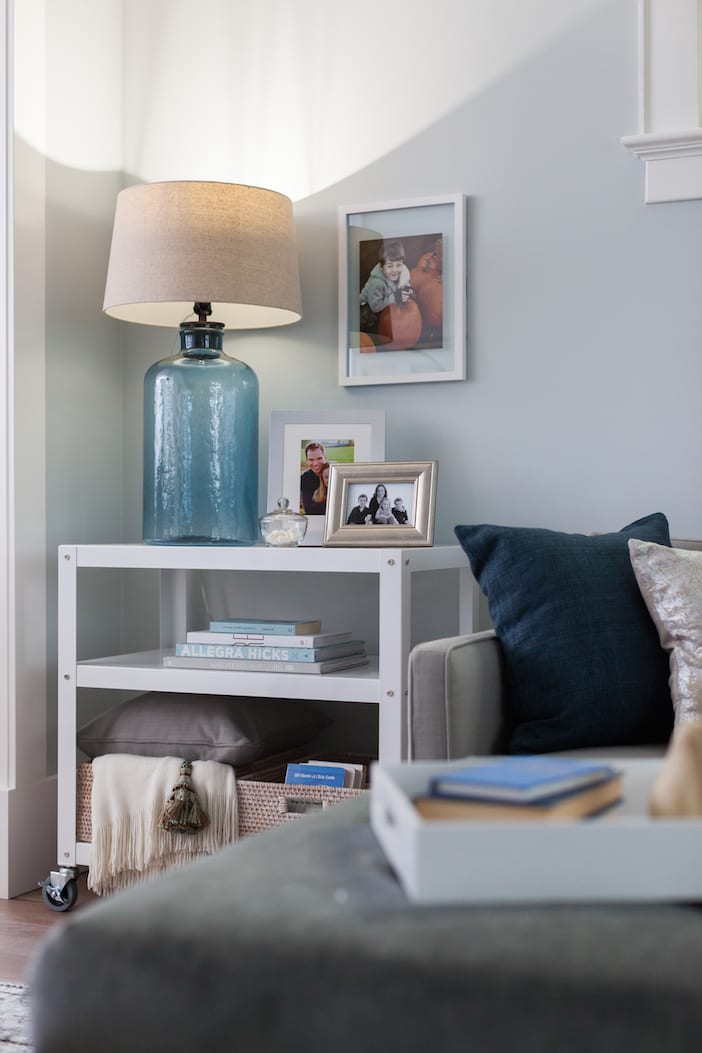
We kept the wainscotting and crown details in the dining room, simply opening up the archway between the rooms for flow from one room to the other. The kids can now be doing their homework or colouring on the dining table, mom and dad can see them from the kitchen and still check in on their little ones on the couch playing a board game. This big old house had been divided up so much over the years that it no longer felt grand nor did it function as a cohesive main floor. Taking down some walls not only increased functionality, allowing the spaces to work as one, but it also let the old – and new – beauty of the home breathe with this young family.
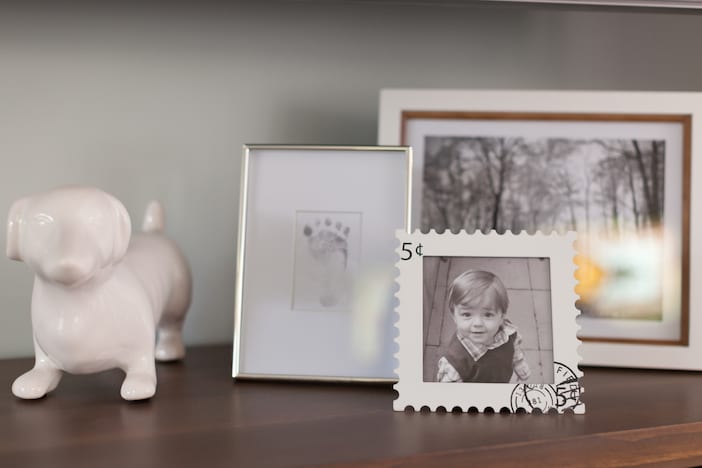
A big thank you as always to Janis Nicolay for the gorgeous photos!!
Visit the W Network for more on this Love It Or List It Vancouver episode! To watch the full episode, click here and for more before and after photos, as well as a full resource list please click here!!!
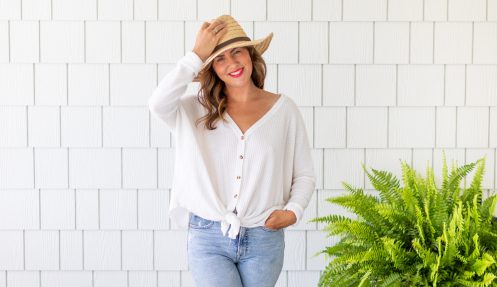

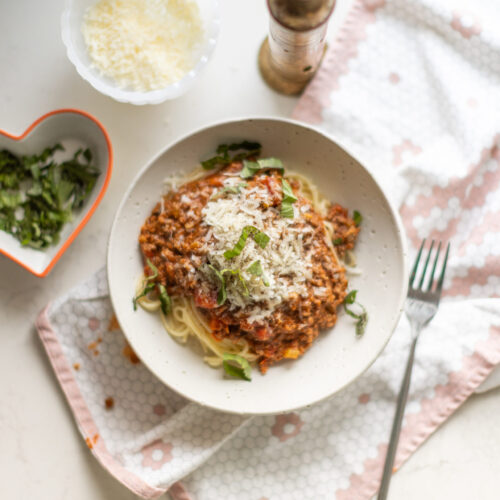
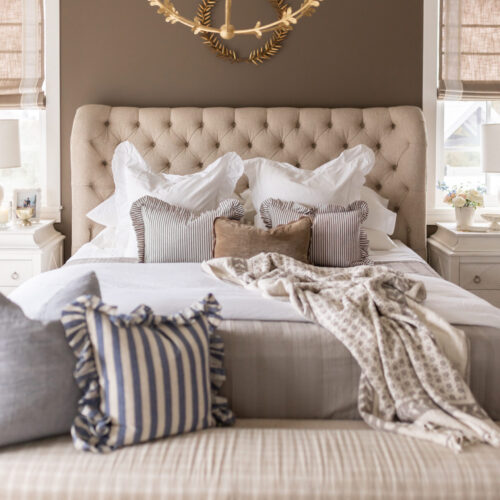
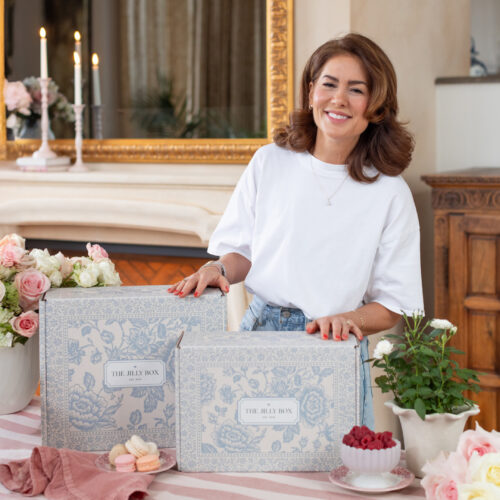
I am SO in love with this house! Love love love!
Her Heartland Soul
http://herheartlandsoul.com
The resource list you linked to doesn’t work – do you have a different one? I need to know where to get… well everything! Thanks!
You can find it on the W Network site… or by copying and pasting this link: http://www.wnetwork.com/sites/wnetwork.com/files/Episode/15/03/Resource%20Guide%20EP2050%20Liza%20%26%20Shawn.pdf
This house is to DIE for! My dream set up and décor!
xo Megan, Lush to Blush
I love everything about this house!!! LOVE IT JILLIAN!! xx
NEW BLOG POST!! Today we talk about “3 EASTER HOLIDAYS DESTINATIONS AROUND SPAIN” Don’t miss the hidden treasures of Spain! Perfect for the Easter break, places, activities and food recommendations!!
http://www.influencerdiaries.com
What are the details on the kitchen countertops? Are they quartz and if so what brand and name.
did I miss the name of the gorgeous light grey paint color? It’s perfect
I just want to know what lipstick you are wearing in the beginning of this episode? So pretty