Talia & Travis were on a deadline: baby number 2 was approaching and the house could not cope with a soon-to-be family of 4. Too much to renovate in too short a timeline meant only one thing: call in the Love it Design Team! The kitchen was a hot mess of dark cabinetry, avocado countertops and a serious lack of storage, making it too frustrating to work in. business free listing The stairs were a code violation and safety concern, and all the spaces were closed off from each other so that Talia couldn’t see her toddler in the next room… they needed our help – and in a hurry!
Jillian and her team LOVE working on old charmers… but this 100 year old home had had all its charm covered up by stucco, paneling and fake brick in the 60’s and 70’s ! Function being a priority, we first opened up the kitchen to the dining and living rooms by removing the old chimney from all 3 floors and relocated the stairs – not simple tasks but this allowed us to open up the kitchen further and create a family room. Now mom can see into the dining, living room AND the new family room from the kitchen!
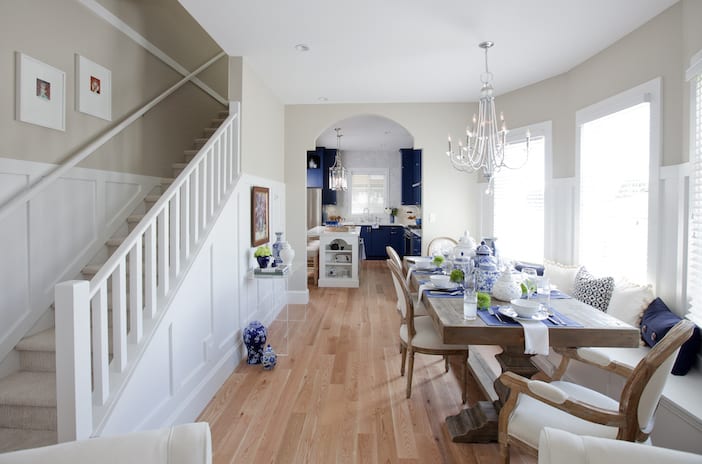
A lovely archway between dining and kitchen brings back the character this house deserves. The new staircase – with proper clearances – allows for the family room off of the kitchen. We had a gas fireplace installed in the family room, 2 windows with custom bookcases below and now this room has a fresh and welcoming feeling.
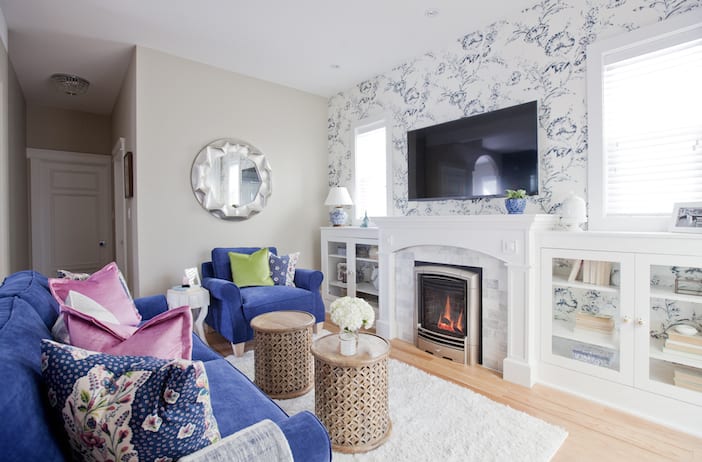
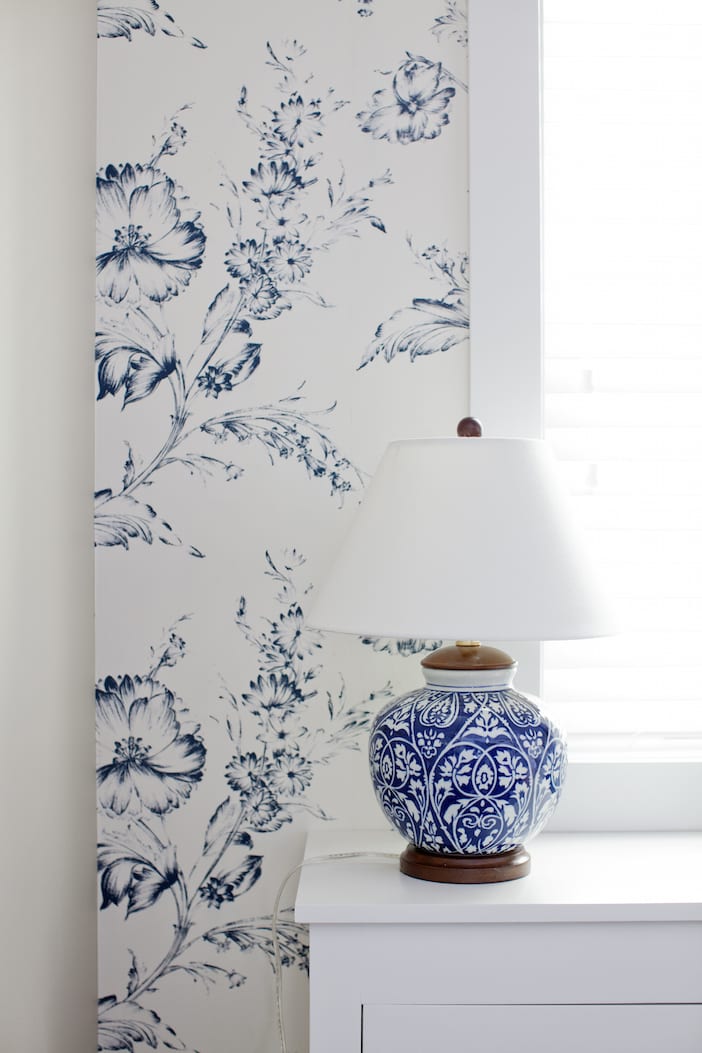
This blue and white floral wallpaper adds a soft visual interest to the space.
This stunning navy blue kitchen is all about storage and counter space now that it has floor-to-ceiling cabinetry and ample countertops with an island. The colour and profiling in the cabinetry are a nod to the vintage of the house but the function of it is very modern!
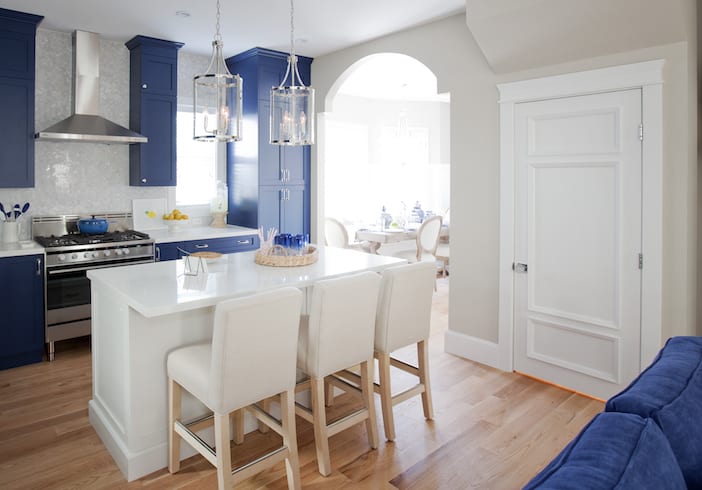
And with new doors throughout supplied by Metrie Mouldings with gorgeous detailing in the paneling and faceted door knobs from Emtek Hardware, all the spaces are finished off beautifully.
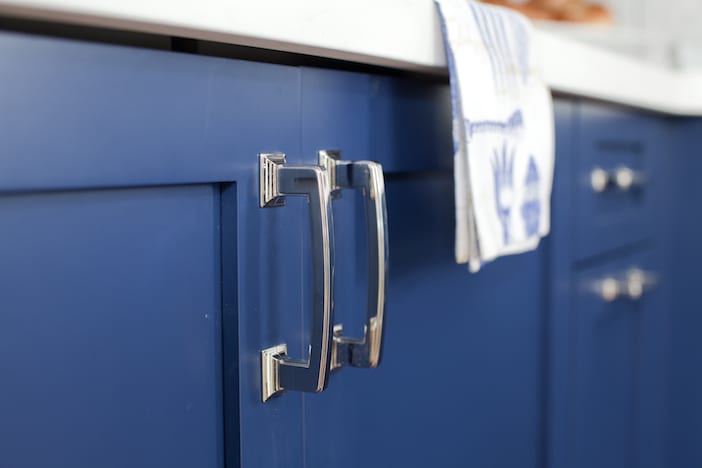
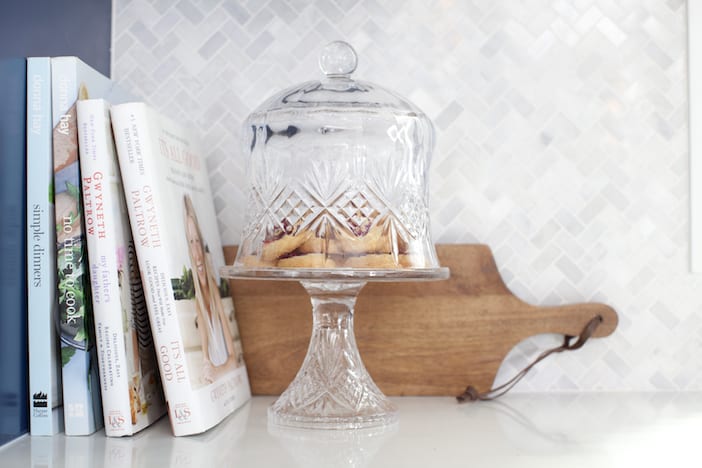
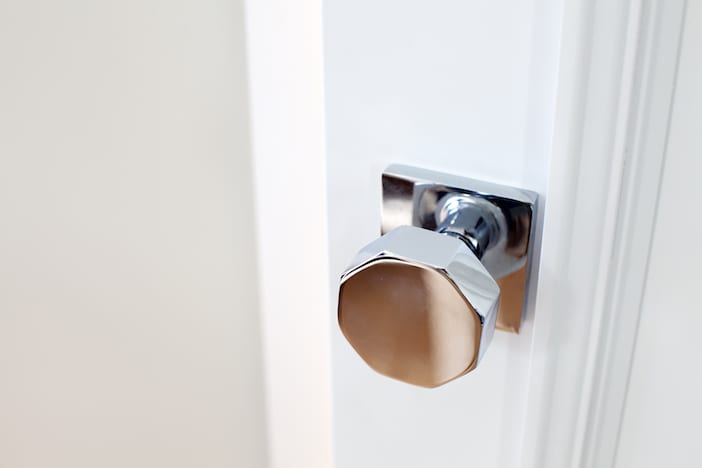
The living room is now a welcoming first room of the house, with a stately cast concrete fireplace by Dreamcast Designs, it sets the bar for the rest of the main floor. Wainscoting in both dining and living rooms from Metrie Mouldings ties everything together.
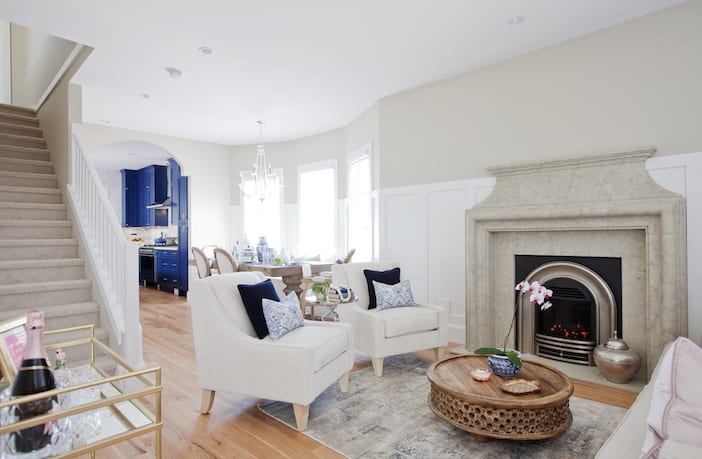
The dining room sits between all of these spaces – where it should be – and houses a large table with ample seating in the bay window.
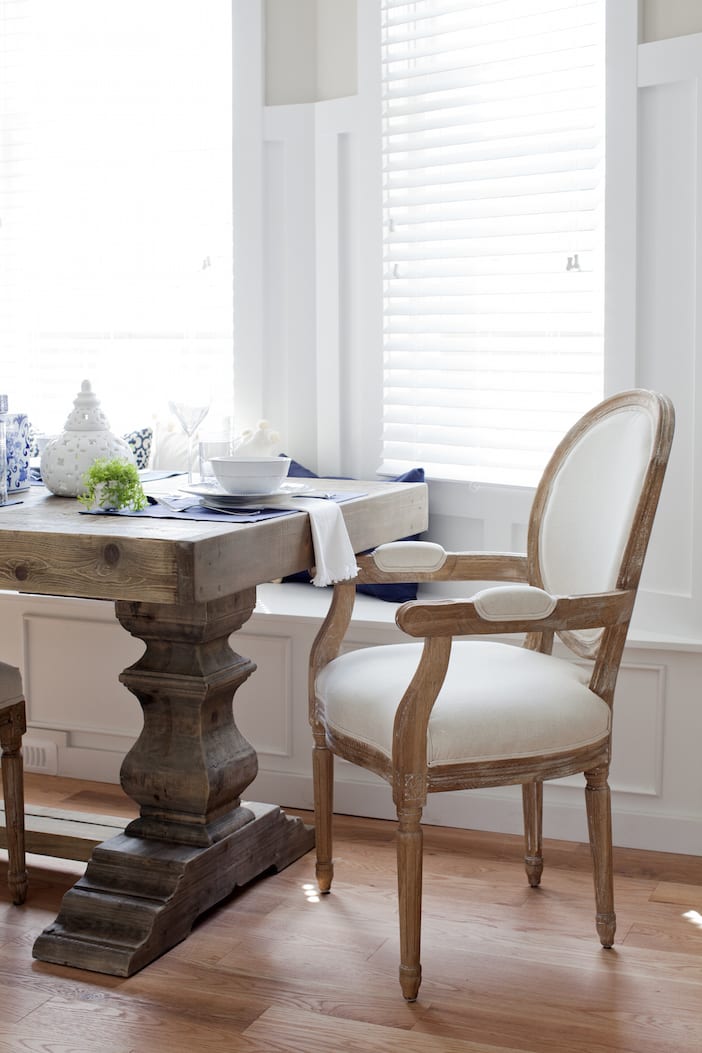
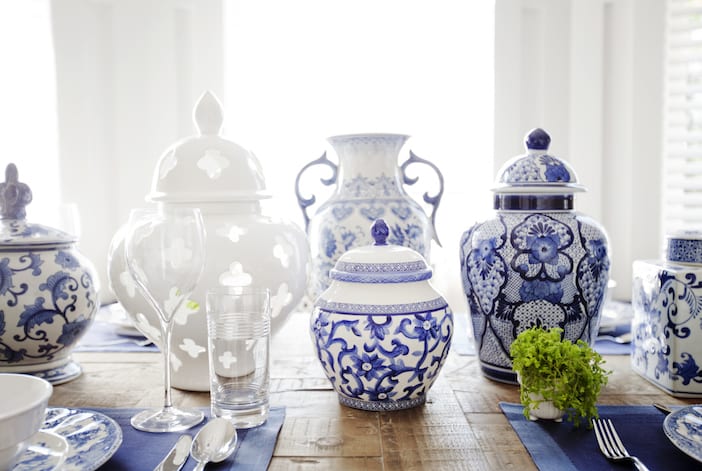
These spaces are all grown up but still friendly to a family of 3 – no wait – a family of 4 now !!! Talia gave birth very soon after moving back in to her new home… I guess she felt inspired… !!
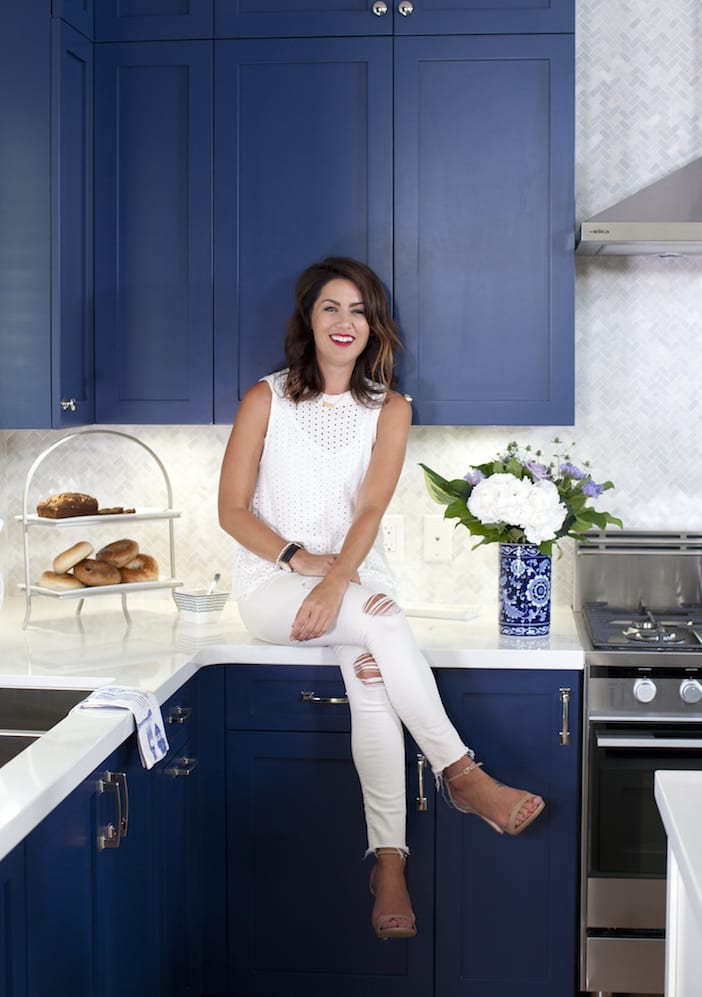
A big thank you as always to Janis Nicolay for the gorgeous photos!!
Visit the W Network for more on this Love It Or List It Vancouver episode! To watch the full episode, click here and for more before and after photos, as well as a full resource list please click here!!!
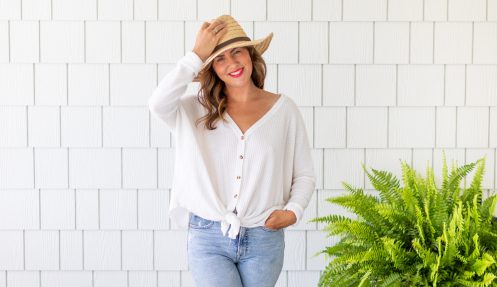
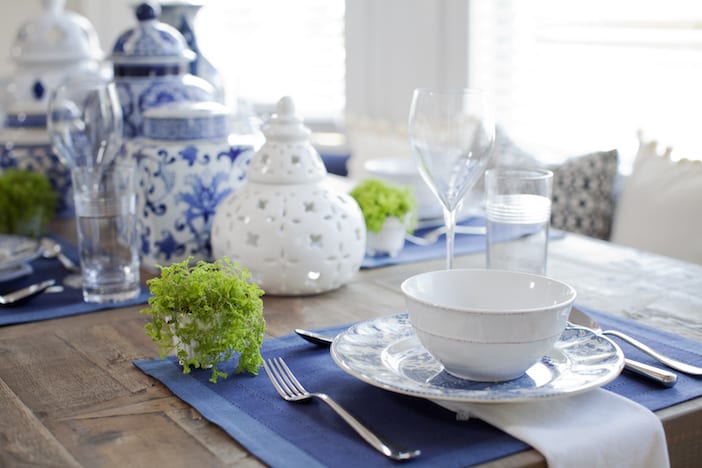
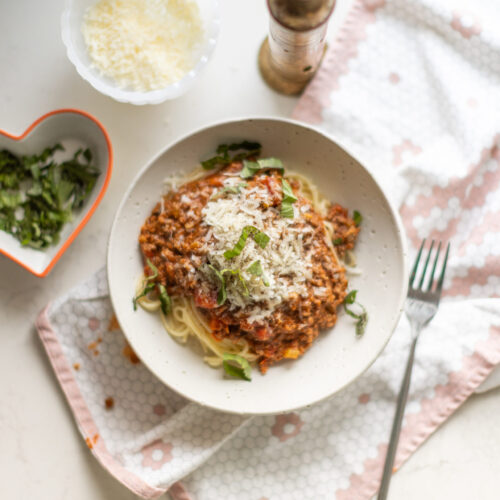

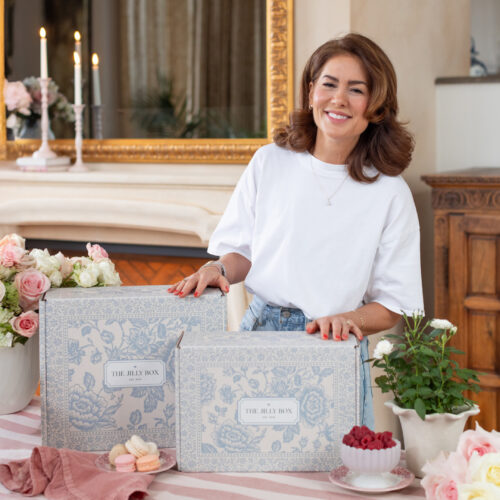
I need to go on Love It or List It Vancouver so I can get Jillian to decorate my house! Love your clean and classic style, Jillian!
Where did you get the clear wall table in the dinning room? I need one of these!!!
WOW! Seriously my dream house!!
Cant find the resource list!
Would like info on the backsplash.
Why do your resource lists never work? Check what you link.
Love the white that you always do – fresh and airy – but Im nervous about how it would stand up to kids over time. I hate cleaning.
I love the colour of the blue cabinits and want to paint my kitchen … What would be a good formula
To use ?
Just stunning, Jillian!
Hugs, Jamie
whats the paint color of the cabinets? I am going to do mine as close to (if not the same) as yours!! Down to the backsplash…!
Hello. would love to know what the blue paint of the cabinets is as well as the white for the island.
thanks in advance
What is the colour used on the cabinets in Talia & Travis’s kitchen?
What is the colour of the kitchen cabinets?
Very nice and fresh looking! Where did you get the blue/white wallpaper?