Elana and Brian have been in their home for 7 years now and while they love their family friendly neighborhood and short commute, they’re starting to dislike the choppy, dysfunctional, flow of their home and are pretty overwhelmed at the thought of renovating it … so that’s where myself and Todd come in!
In order for this family of four to stay put in their current home, I needed to give them an open-concept kitchen and family room, refresh their living and dining room, renovate the main floor bathroom and master ensuite and enlarge their deck all while staying within their budget of $200,000. I relayed all of this info on to Kenny Junior as we toured their home and he wasn’t sweating it, so I wasn’t sweating it either … UNTIL he gave me the bad new upon inspection. Gah!!
Unfortunately, the city denied our request for the deck extension, turns out, if they wanted to extend the deck the farthest they could go out would be another 10 inches, which doesn’t really make a lot of sense! So, we decided to add a second patio just two steps down from their deck which sits about 2 feet off the ground. I think this was the perfect solution for them. The second piece of unfortunate news was that the crawl space, had a massive crack in the foundation, it’s was wet and there was A LOT of mold. We had the engineer assess and he confirmed that we HAD to get this fixed up, which meant I had to pass along the news to Elana & Brian. Cue tears and nervous pee’s here. In the end, we had to remove both of the bathroom renovations off of our list to give us (just) enough money to fix the foundation! GULP!!
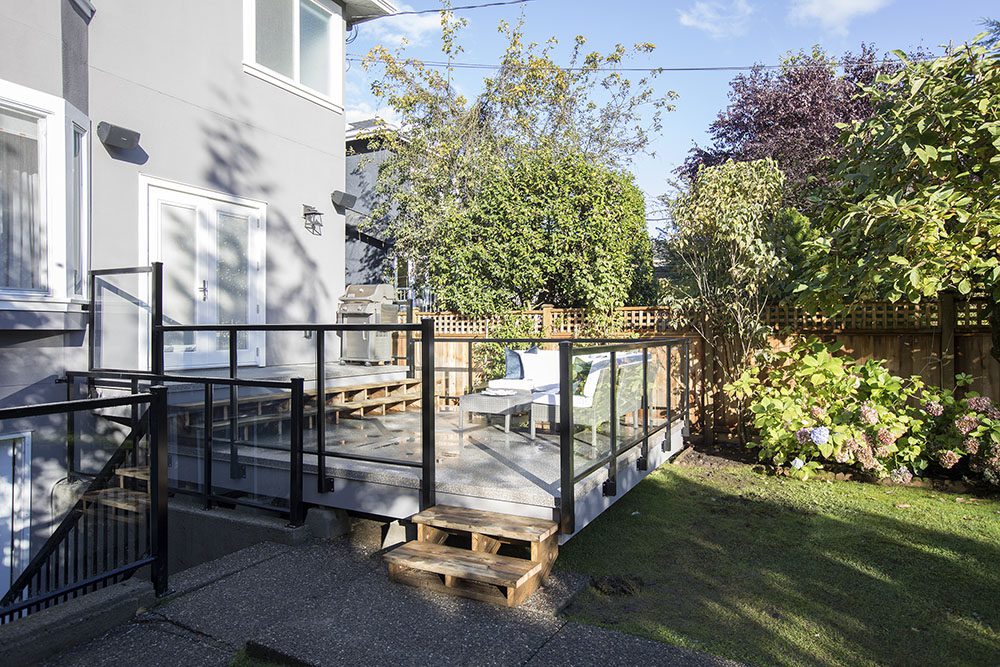
Ps. If you want to see how the whole episode unfolds, you can watch this episode of Love It or List It Vancouver, here! Plus you can cruise the shopping guide for all products used in this reno, here! Or, just check out more photos of this space, here!
Even with the little blips, we made up for it in the end! Brian REALLY wanted to stay in this home of theirs so he approached me separately to see if there was any way we could make room for Elana’s grand piano that she so desperately wanted on display in their new home … so, with a little muscle work, we knocked down the wall in Brian’s office and made enough room for her beautiful piano!! And I have to say, it was a brilliant idea by Brian!
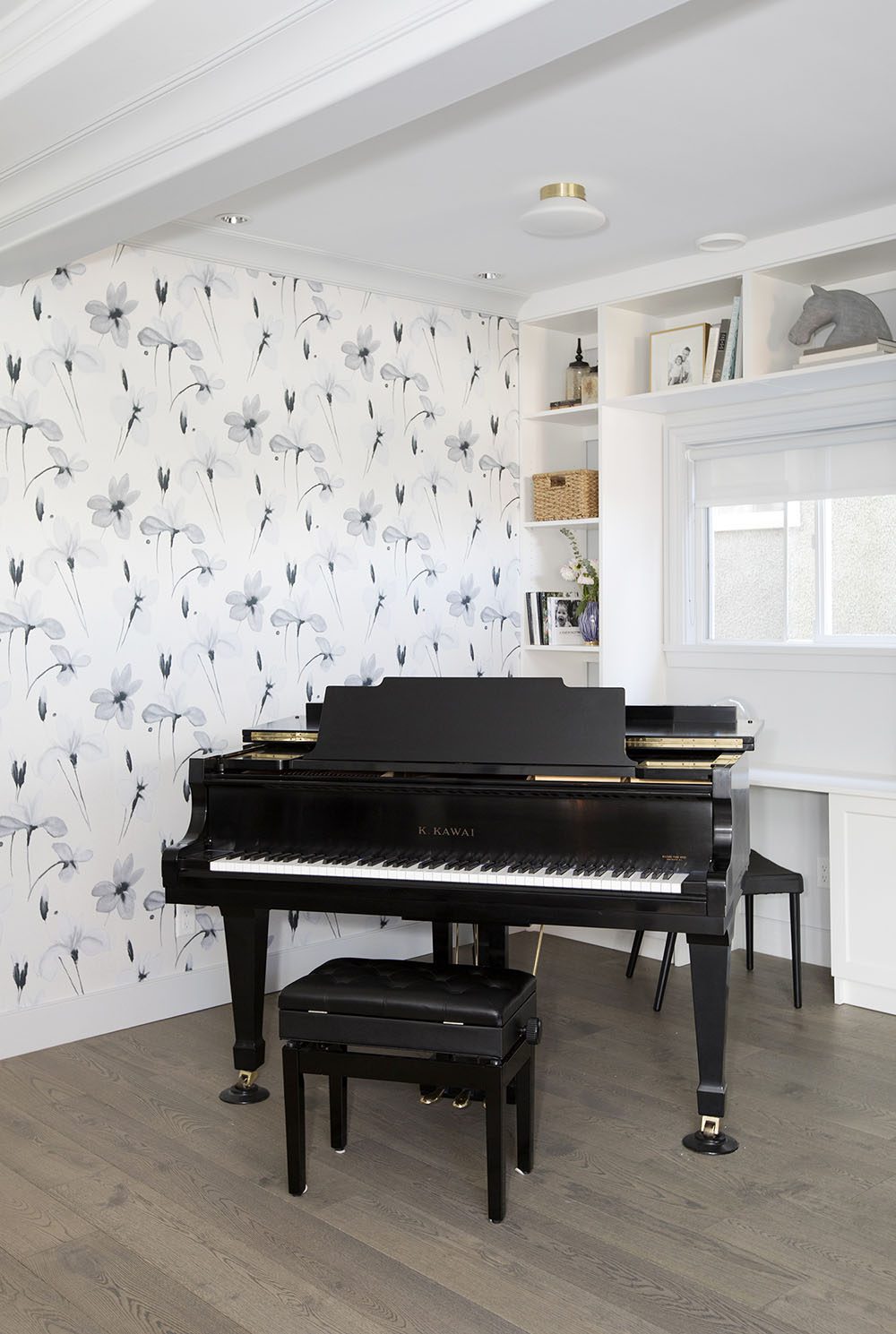
We ended up replacing the mantle on the fireplace with a custom cast concrete mantel courtesy of Dreamcast and surrounded it with beautiful new tile and gorgeous stone on the hearth. We also removed access to the kitchen from the dining room to put some official separation between the spaces. Check out the STUNNING custom dining room table below by Bushworks Rustic Design!! Eeeeppp so beautiful!
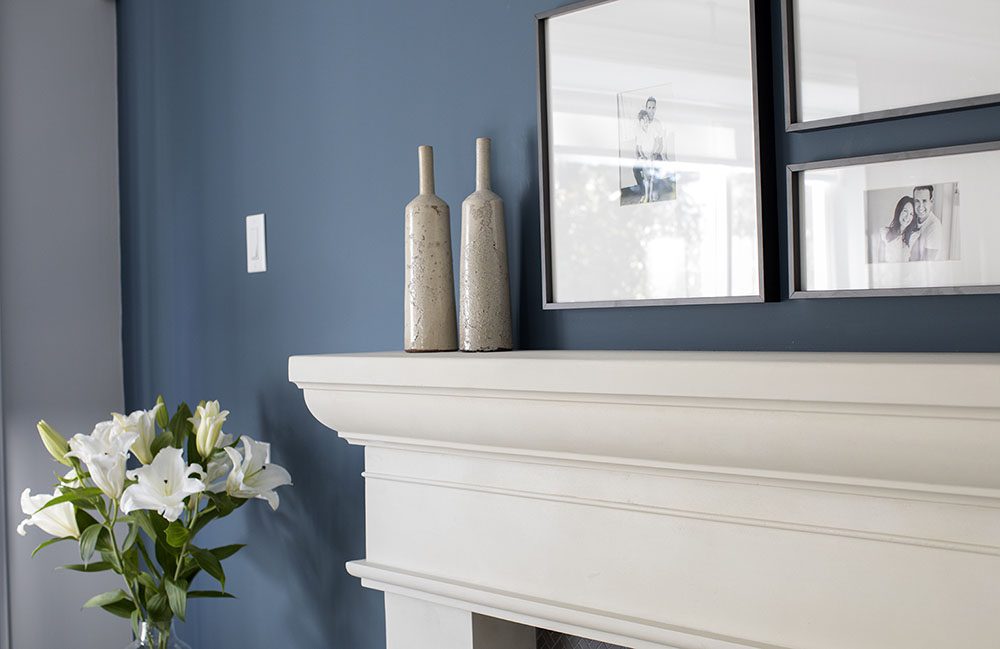
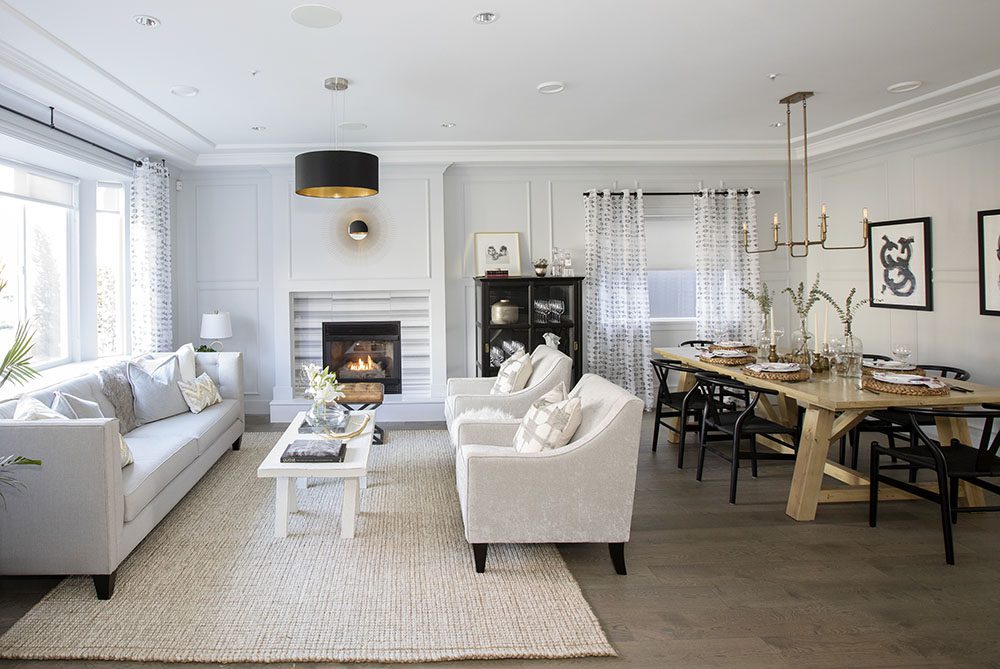
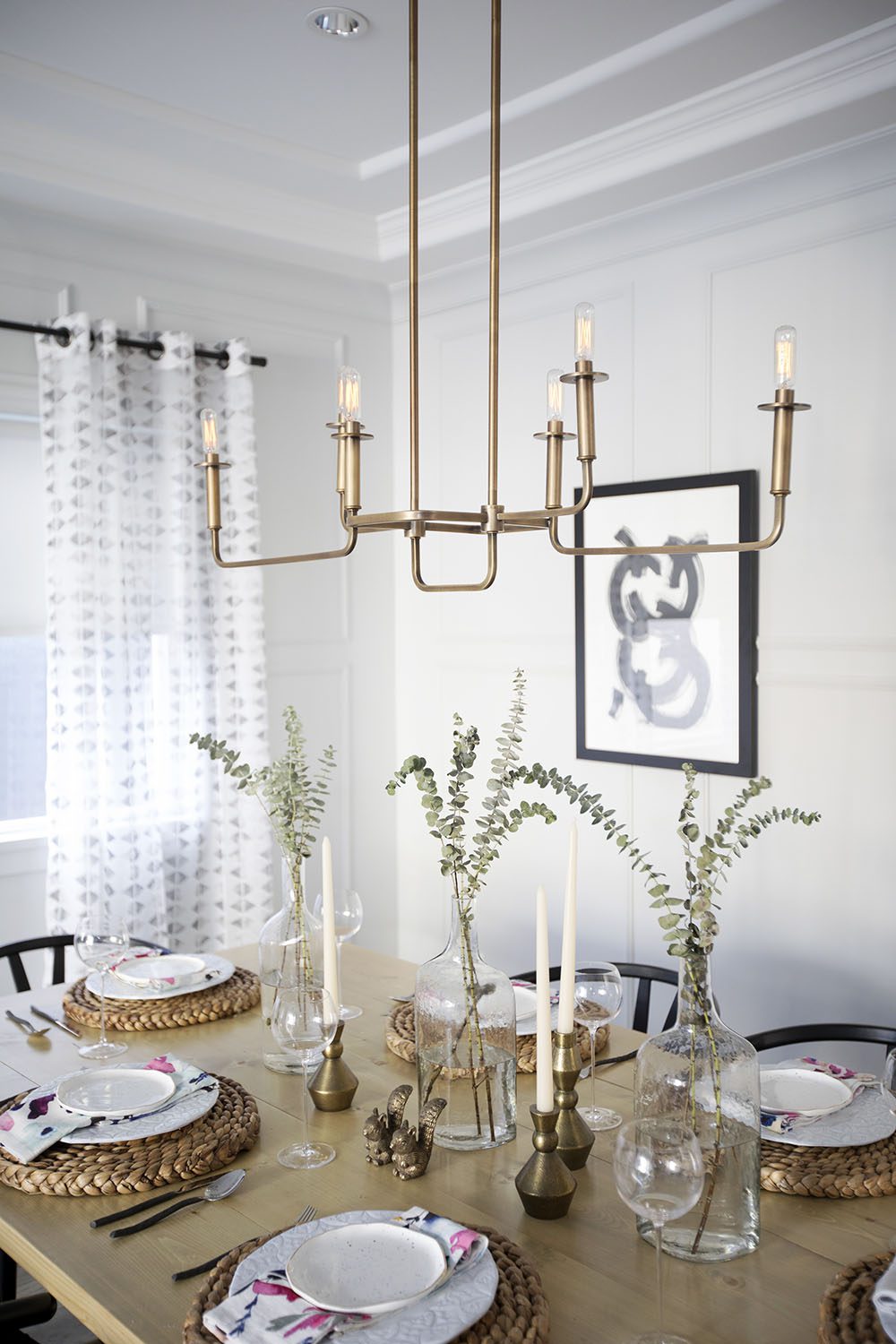
We gave them their beautiful open concept kitchen and family room by removing the wall AND their spice kitchen to open things right up! I’m in love with their new custom cabinetry in the kitchen, it goes all the way up to the ceiling and the gorgeous natural stone tile ties it all together! The new baseboards, mouldings, and trim were from Metrie, the storage cabinets in the living room were custom built by Stor-X and the beautiful new flooring is courtesy of Shaw Floors. Love, love, LOVE!
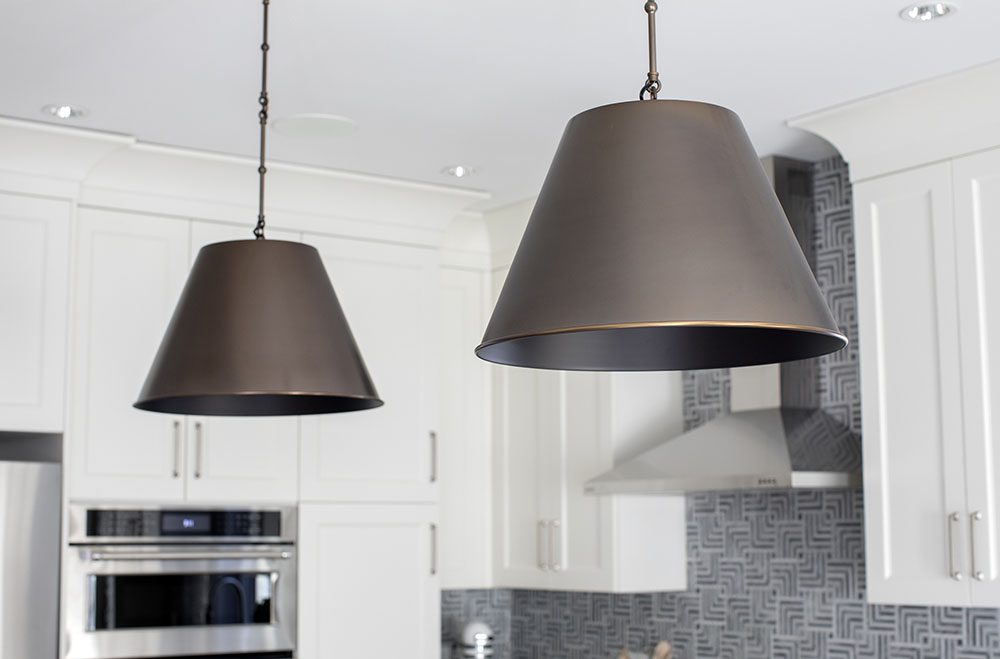

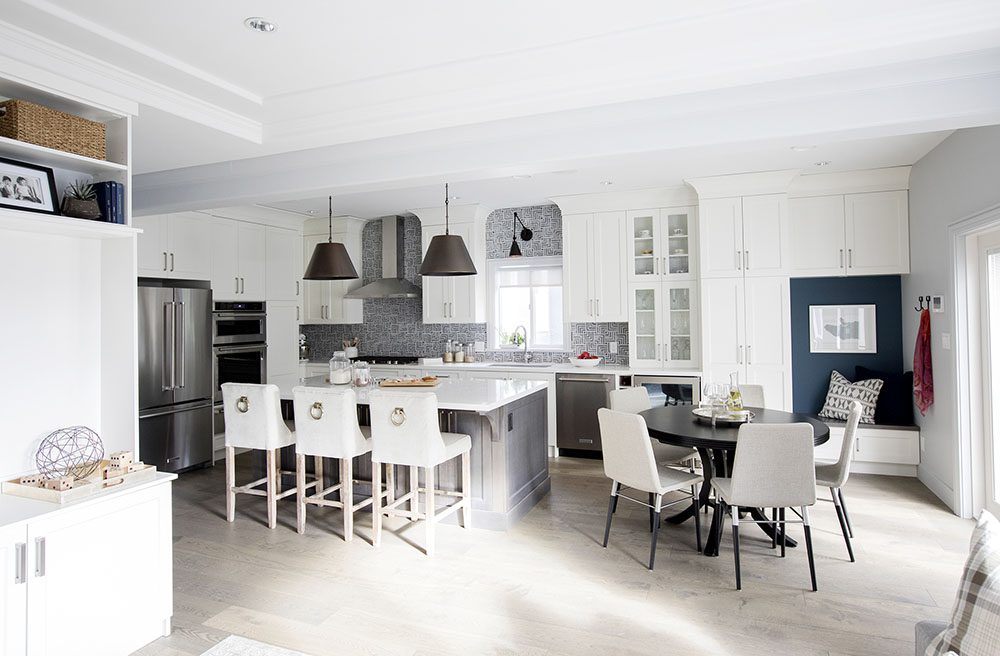

While I thought this was a stunning renovation … you’ll have to pop on over to HGTV to watch the episode and see what the owner’s thought about it … I’m not going to reveal their answer here and ruin the surprise for you … LOL!
Thank you so much to Janis Nicolay for the photos!! Plus, be sure to follow Love it or List It Vancouver on Facebook for episode updates and more fun behind-the-scene photos. Make sure to comment below and let me know what your favourite part of the reno was!
Stay tuned for next week’s episode!
xo
Jilly



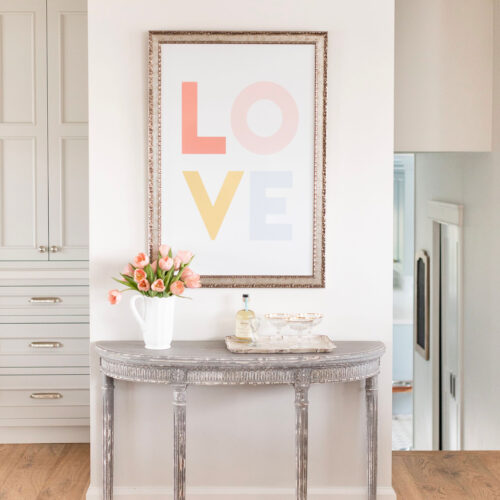
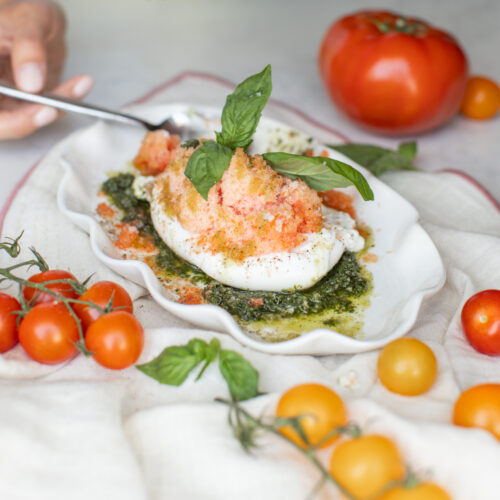
Hi Jillian and team! Can you tell me where the dining room light and the backsplash are from please?
Thanks!
Deb
Hi Debra! Yes, everything should be listed in the shopping guide 🙂 http://www.hgtv.ca/shows/love-it-or-list-it-vancouver/shopping-guides/
I love the tile in the kitchen. That is gorgeous!!! Where are the from?
Hi Dawn! Everything is listed in the shopping guide, here’s the link 🙂 http://www.hgtv.ca/shows/love-it-or-list-it-vancouver/shopping-guides/
Can you please tell me what the backsplash is called / where it is from? I love it! Thanks
Yes, it’s all listed here in the shopping guide http://www.hgtv.ca/shows/love-it-or-list-it-vancouver/shopping-guides/ XOXOXO
Where can we find that chandelier?! LOVE
Hi Carli! Here’s the link to the shopping guide http://www.hgtv.ca/shows/love-it-or-list-it-vancouver/shopping-guides/ XOXO
Love the crisp, fresh feel of the place! And you are looking quite fashionable yourself! Looking forward to more renos!!!
Thank you, Angel!! XOXO
What is the brand and colour of the floors? Thanks!
Hi Natasha! Everything is listed here in the shopping guide for you! Here’s the link http://www.hgtv.ca/shows/love-it-or-list-it-vancouver/shopping-guides/ XOXO
Love the way the backsplash goes all the way to the top with the hood fan. I’m sorry I love the whole kitchen ?
Hi Jillian. I’m loving the wallpaper in the entryway. Where can I find it please. Could not see anything in the shopping guide
I’m also dying to know where the entryway wallpaper is from! Please let us know!
I love the wallpaper in the entry way! Where can I find it?
I love your glasses, where are they from??
Hi! What a beautiful home this is!!
I have a similarly laid out home, but very “cookie cutter”, and we have been having a difficult time with what to do with our very long “front” room. I currently have it made into one long, narrow family room, but I am considering doing a traditional living / dining room in that area to make the house feel more “finished” when you walk into our home. We do have a large eat in kitchen/family room at the back of our house. Is the formal living/dining room still in style?
Curious what neighbourhood the house on the lake was in? Just watching the show now…haven’t seen the end and if they ‘Love it’ or ‘List it’….but I’m pretty sure they will Love it! 🙂
The house is stunning! I loved Julian as the Bachelorette,, but I love her design even more! The blue wall against the fireplace is gorgeous!!!! I would love to know the name color, I am redoing my living area this summer. I’m going from the outdated butter/red combination to whites and blues:)