Jeanine and Norman have a very busy household, between their four children and their fur baby, this house sees a lot of action in a day! With a nap schedule that needs to be maintained for their youngest … and the older children’s urge to further their musical talent and put their indoor hockey skills to the test … the struggle is certainly real as the living room, kitchen and ALL of the bedrooms are on one level, the ongoing battle of counting sheep and scoring goals continues…
This family home was built in 1959, it’s equipped with 3 bedrooms and 2 bathrooms (not to mention…plumbing and electrical issues)…a HUGE back and front yard that unfortunately is more of a mud pit than anything … and hasn’t been utilized in years. In order to make this home work for every family member, I need to complete a LOT of items on a shoestring budget. One of the main concerns Jeanine has is the location of the kitchen, the window faces the road and prevents Jeanine from keeping an eye on the children when they’re in the backyard, so relocating the kitchen is a must. On top of that, I also need to update the living room, renovate the laundry room, refresh the office complete with storage, add a playroom, liven up the front exterior and (last, but not least) .. .landscape the front AND backyard! This is where my stress level went from 0 to 10, LOL!!
My plan of attack is as follows, leave the living room and dining room exactly where they are, swap the boys bedroom (that’s at the back of the house) with the kitchen (at the front of the house) and install a big new window in the kitchen, by doing so I can brighten up the space and give Jeanine the view of the backyard she so desperately wants !

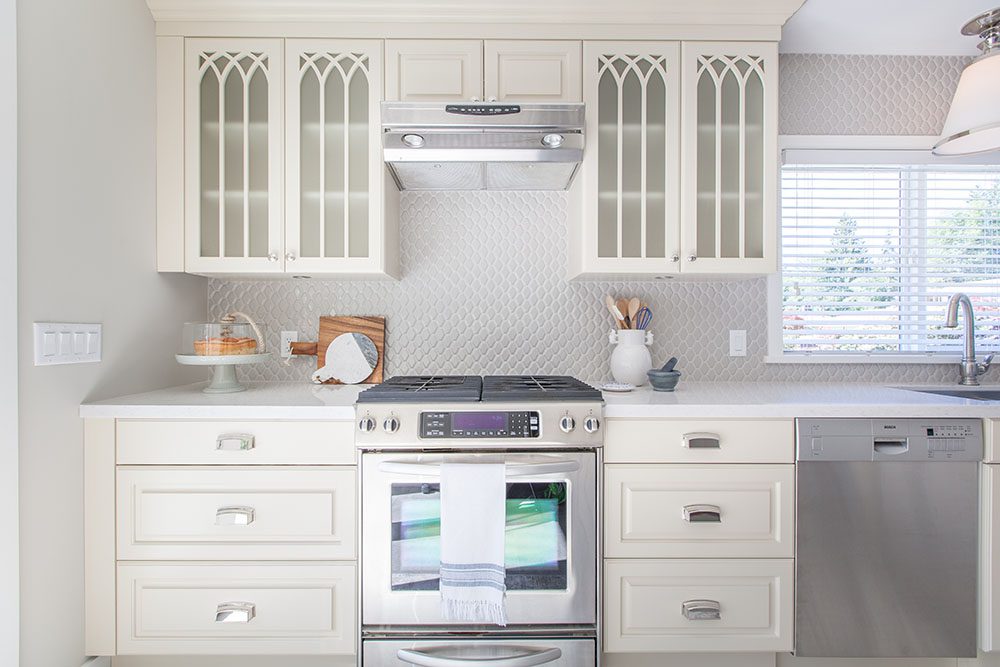
I promised Jeanine and Norman to make their kitchen bright and inviting … and thankfully, I was able to pull that off! We warmed up the kitchen with serene cream colored walls paired with a gorgeous countertop, finished with a brand new large window (let the light shine in!) and heated flooring! We even installed new french doors in the kitchen that opened up to their new, (and now safe) extended deck by the talented crew at Atlas Vinyl Sundecks!
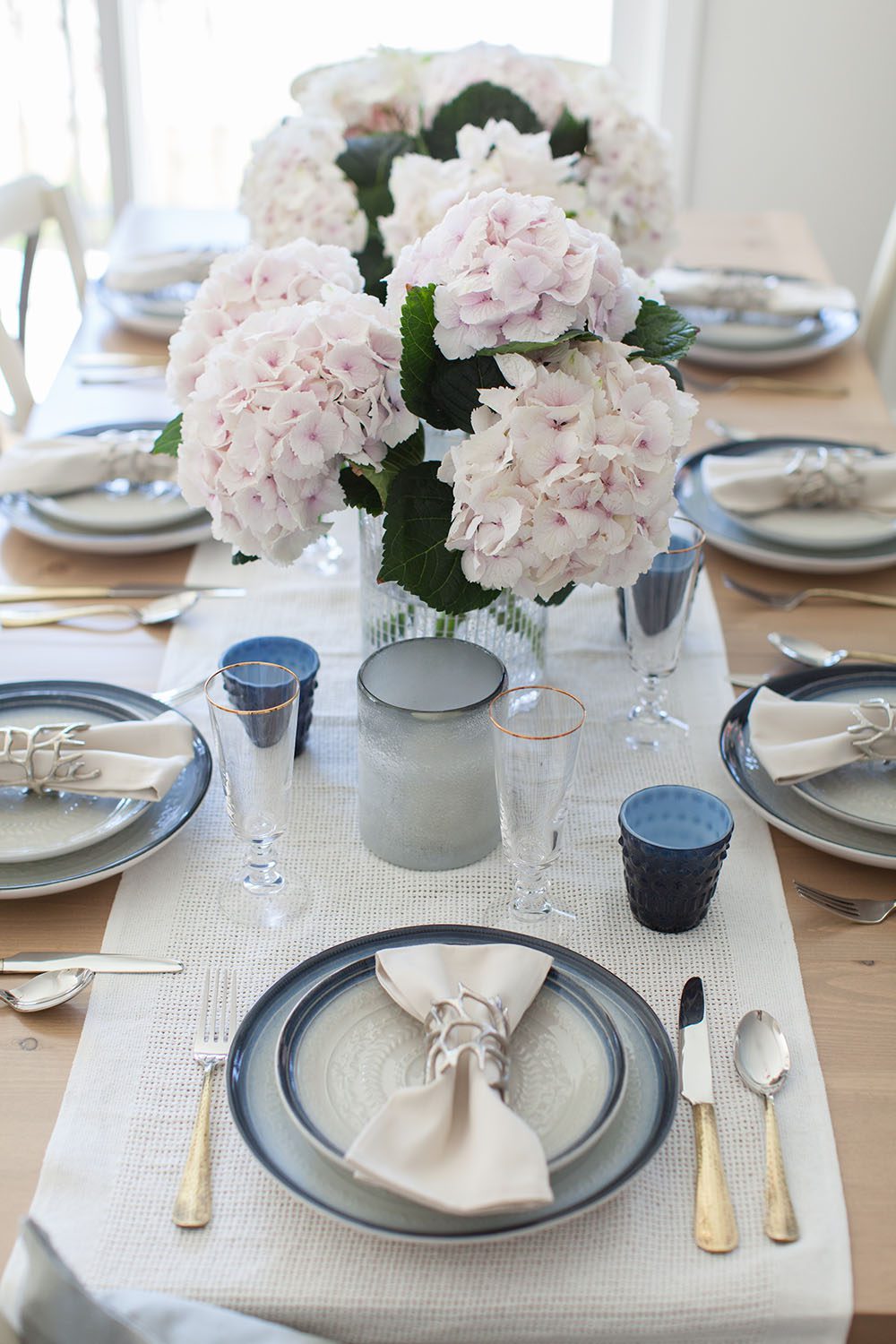
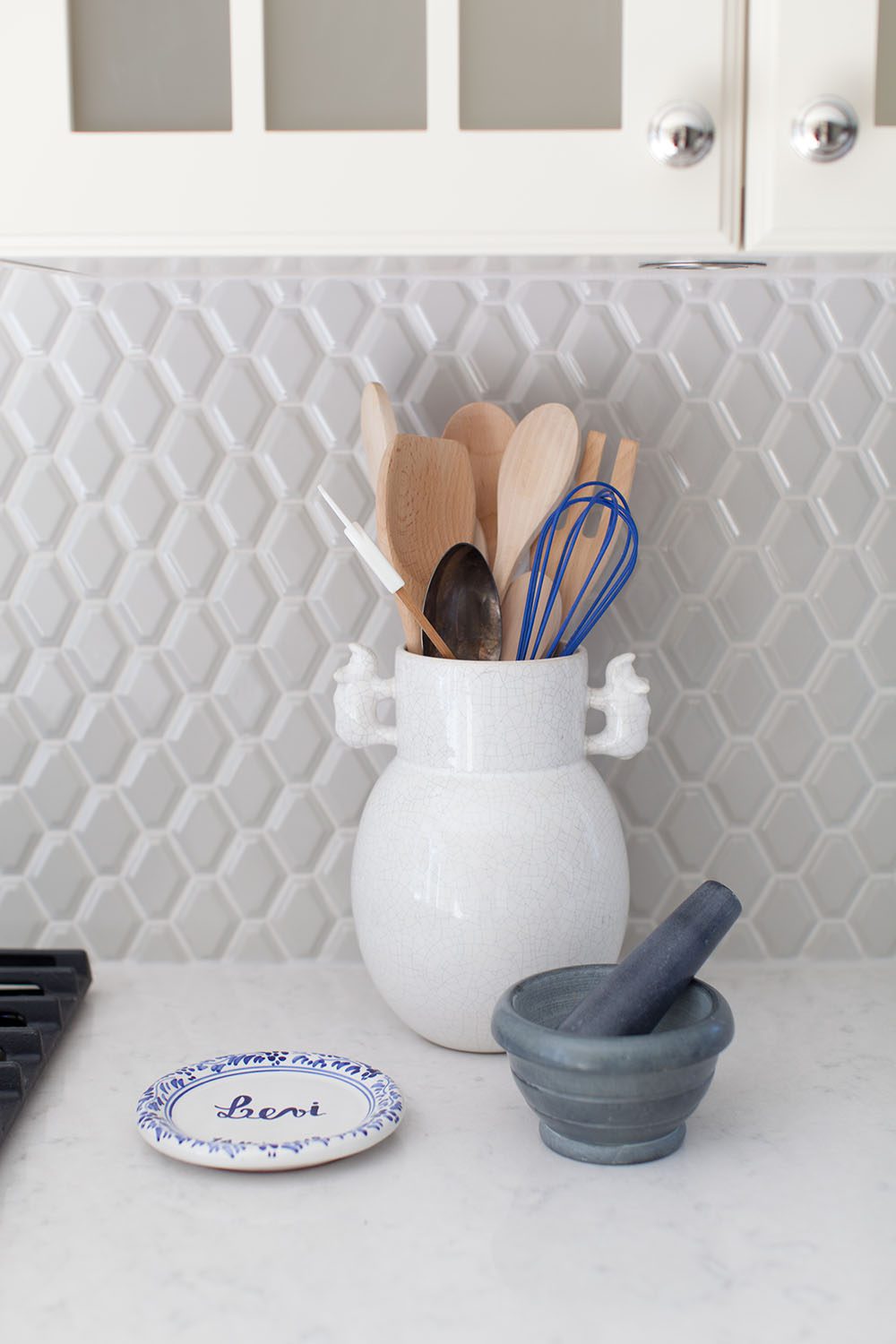
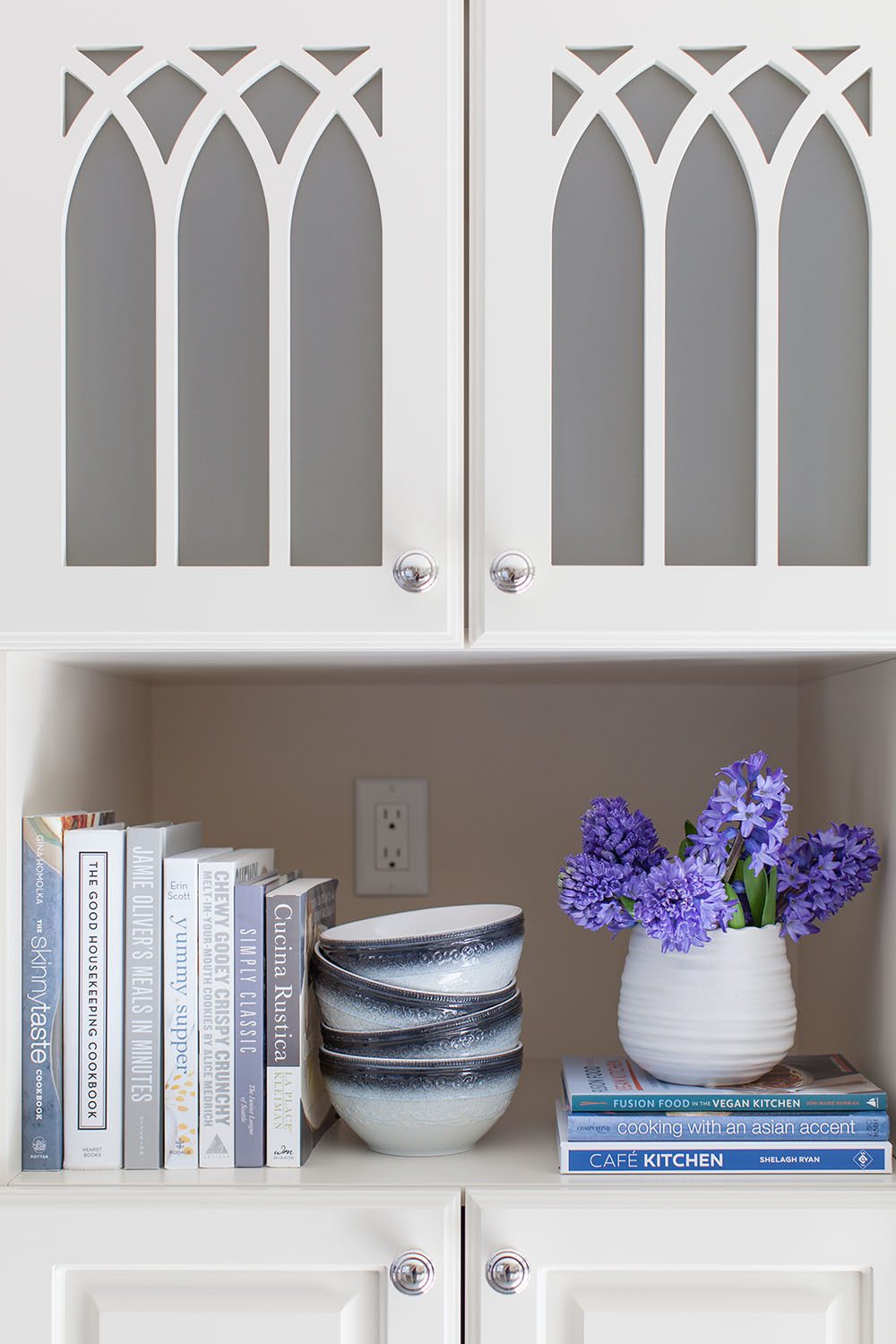
A HUGE thank you goes out to Olympia Tile and Stone for their amazing backsplash (can we just admire this for a moment?!?! I’m obsessed!!) and the kitchen floor, plus their amazing work on the laundry room floor and fireplace front!! The kitchen sink and faucet from Kohler are cool in stainless steel.

Moving downstairs…we freshened up their laundry room, inserted a custom counter and sink making it totally welcoming space and more importantly, function-able!
With that being said…let’s take a look at the new PLAYROOM!! Believe it or not, this used to be Norman’s garage, we raised and insulated the floor, added lots of storage space, and a desk for homework!! All in all, this turned into the perfect space for the children to play, study, spend time with friends and take their indoor voices to another decibel!
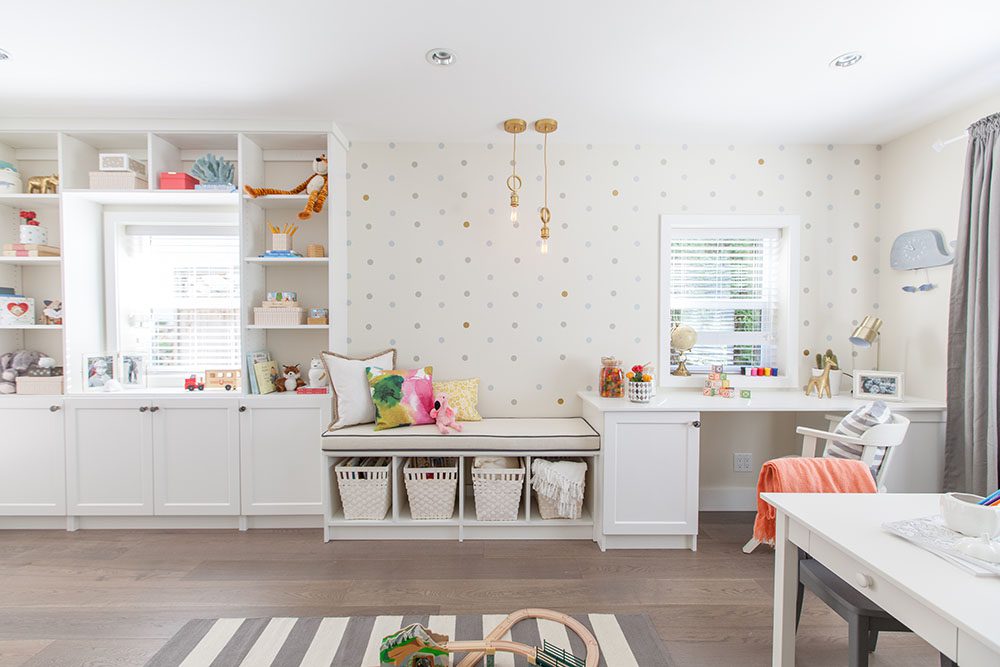
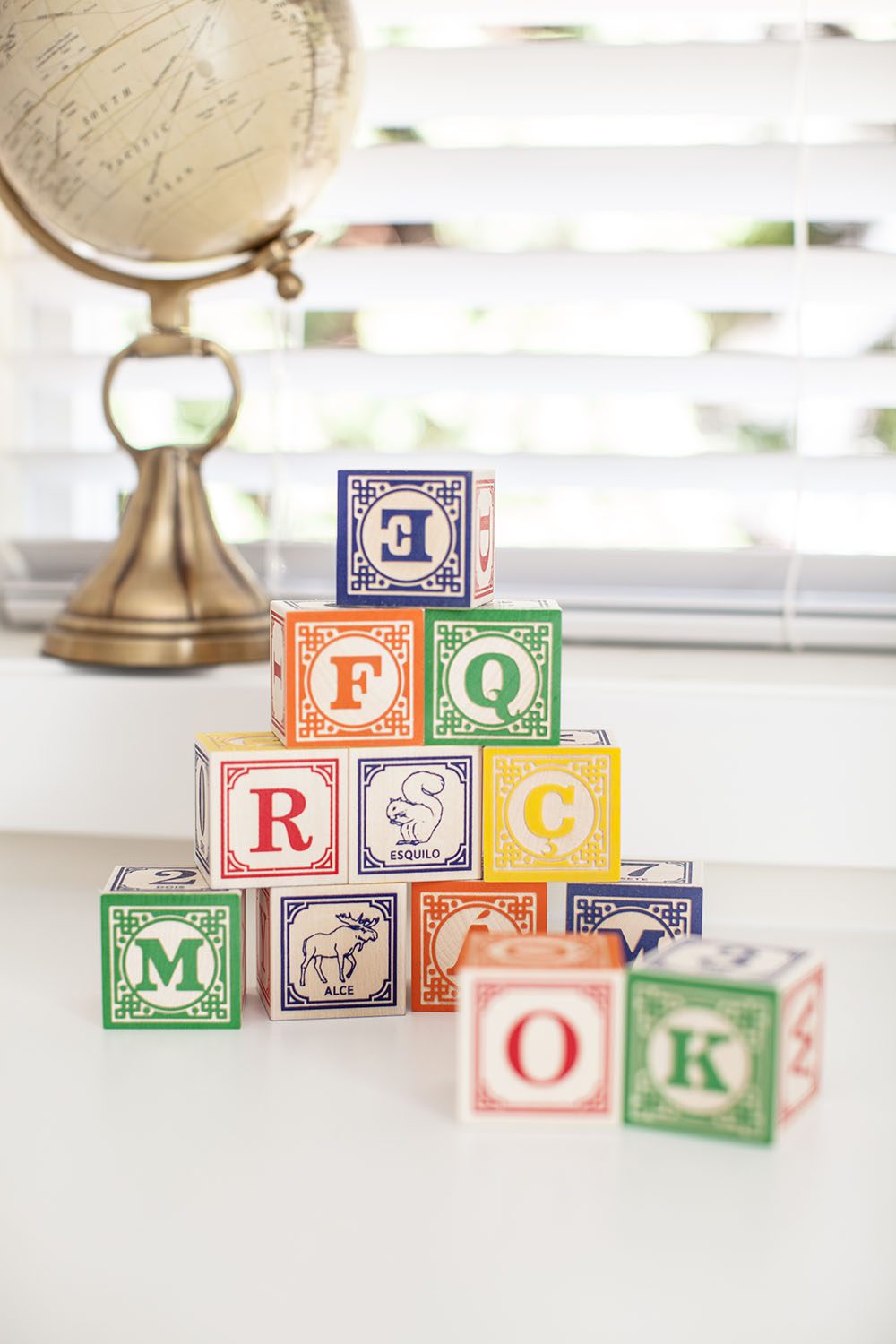
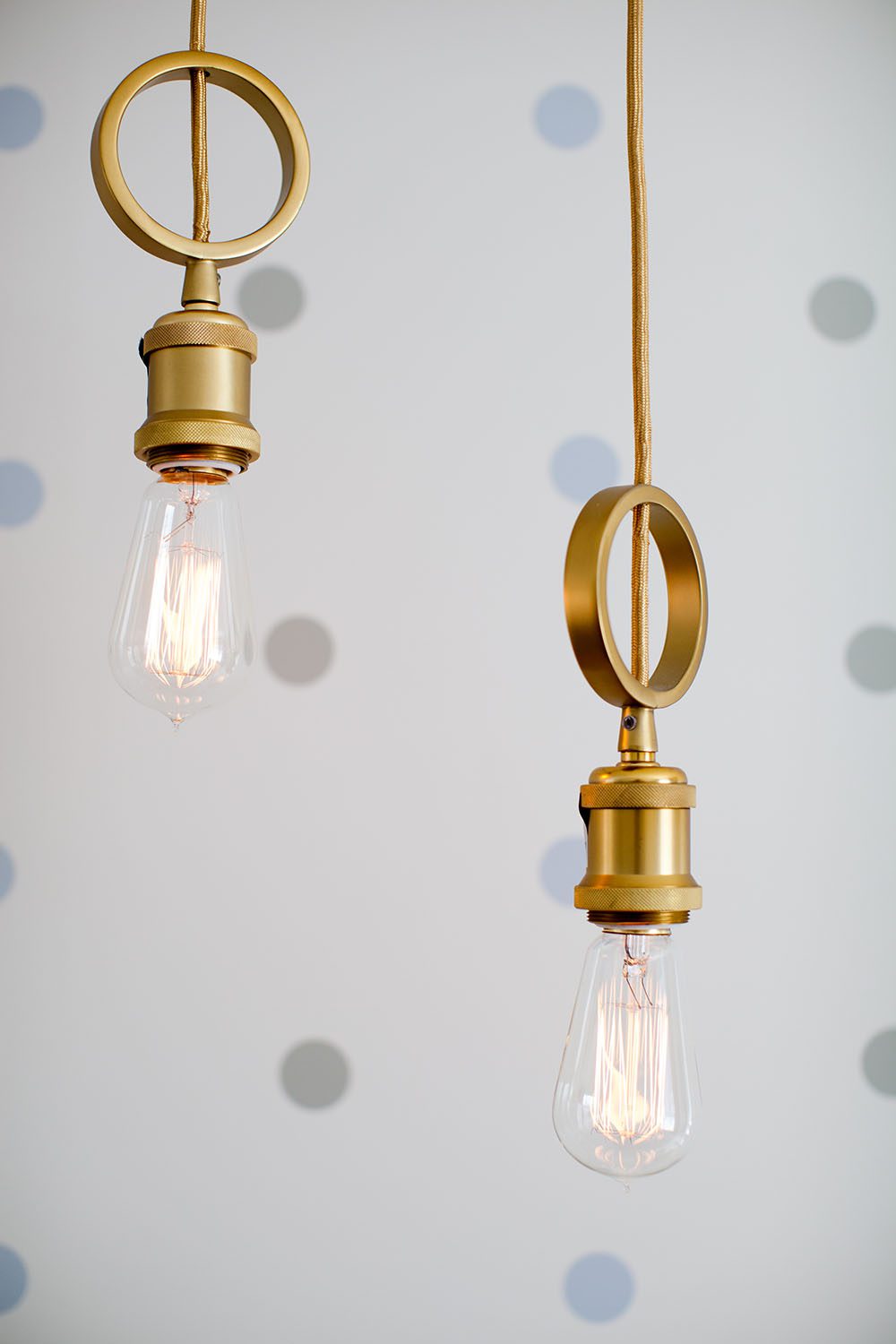
A huge thank you goes out to David Strongman for the stunning photos! To see more photos of this reveal and additional information on this episode of Love It Or List It Vancouver, make sure to visit HGTV Canada! Also, be sure to follow Love it or List It Vancouver on Facebook so you don’t miss a thing!
Alright, Todd … it’s game time … I’ve never been one to like a shutout for my team … great ready, It’s MY time for a hat trick!!!!
xo
Jilly
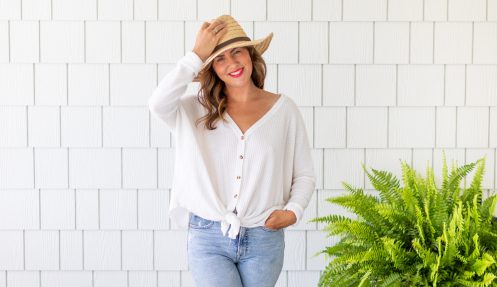

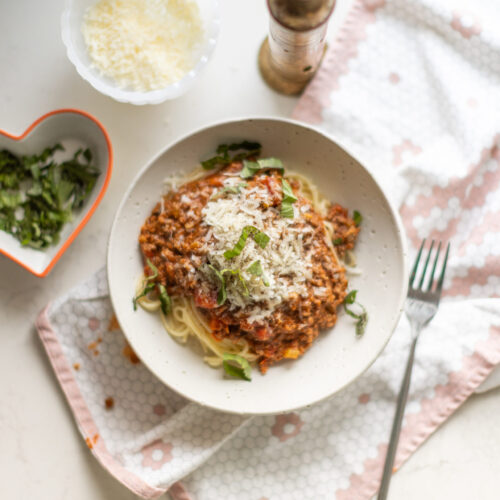
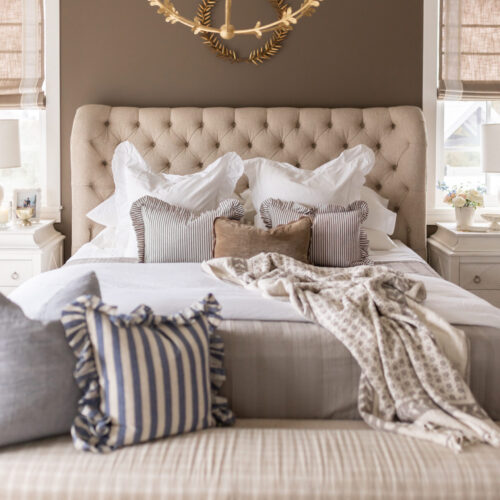
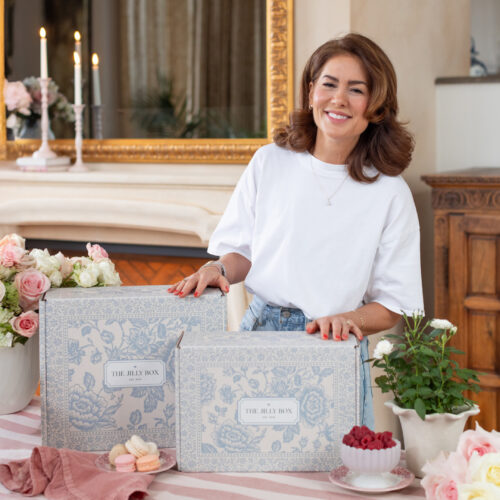
The whole renovation was gorgeous. They should have stayed. They are obviously hoarders and if they got rid of 90 percent of the junk the existing house would be good. They will likely fill up the new house with junk and poor diy.
I think that’s a bit harsh — they have six people living in a small house with inadequate storage in acquisitive times. Most of us with multiple children will hold on to clothes / toys which the oldest have outgrown but for which the youngest might not be ready … and that doesn’t make us hoarders. I’d also imagine (well, know first-hand) that it is really hard to dive deep into certain projects with young, needy children afoot. Maybe they did do “poor diy,” but maybe they did the best with the incredibly limited time (and I’ll bet financial because four children cost a lot, and even more in an expensive city) they had. Regardless, Jillian and her crew did, as usual, a beautiful, substantial job, and it was fun to watch.
Beautiful job, Jillian…..I would have stayed! It’s so warm and inviting. ?
Thank you!! I loved this reno so much as well, especially the adorable children’s playroom!!!!!
Loving this top to bottom! Where is the coffee table in the living room from? Also especially loving the throw cushions in the playroom!
Hi Jillian…love this house and all your design work. Where did you get the light fixture above the dining table. I really want it for my house!
Thank you so much Jen!!! The light fixture above the dining room table is the Perry pendant in ‘polished nickel’ from Design Lighting!! XO
Hi Jillian,
When designing a kitchen how do you decide between bright white or more cream toned cabinets like this one? I’m designing our kitchen and I love both and just can’t decide. I love your style, so I look forward to your feedback on this.
Thanks so much,
Laura
Yes, I also want to know where you got that tile for the fireplace! It’s amazing!!! Help please ❤️
Hi Jillian,
Love the tile on the fireplace! What’s the name of it?
Hi Jillian, Beautiful job! I love the dining chairs….could you please let me know where you got them from? Thank you!
Hi Jillian, Beautiful job! I love the dining chairs….could you please let me know where you got them from? Thank you!
Beautiful living room!
Where were the area rug and throw pillows purchased?
What is the flooring. Used in the playroom?
Great renovation, Jillian! I especially adore the kitchen and am wondering if you can share the colour of the cabinets, which back splash from Olympia you used, the kind/colour of counter, and the floors (basically, almost everything!). There isn’t an accompanying shopping guide on the HGTV site so any details you can share would be much appreciated.
Thank you!
Hello I just saw this episode and the kitchen is beyond gorgeous! Can you please tell me what the paint colour is in the kitchen? Also is the colour on the cabinets stock or where they painted ( if so what is that colour). Thanks so much!