Melissa and Josh’s home was an adorable little mountain hideaway, tucked alongside a bank of evergreens, it is reported that this little 100 year old structure was once a one-room house on an apple orchard! Great history, but in need of some updating – many structural additions had taken place over the decades, too many walls blocking the light from a great south view, making the rooms feel cramped and dark.
In order to give Meslissa & Josh the welcoming and light-filled home they deserved, we took down most of the wall between the family/dining rooms and kitchen, and relocated the bathroom to an unused office. Retaining the exposed heritage beams and brick fireplace in the family room, we gave the room a fresh coat of white, a paint detail around the archway to the bedrooms for character and dressed it with family-friendly furniture and décor, turning it into lovely and inviting space for family and friends to gather.
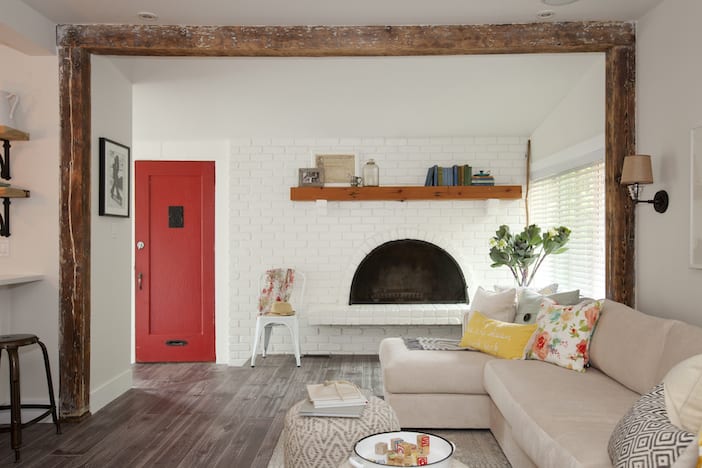
A custom white kitchen from Merit Kitchens with all new stainless steel appliances from Coast Wholesale Appliances gave them the function they needed to both cook at the same time and stay in touch with their guests gathered at the island and in the family room. Open shelving of reclaimed fir serves as a great place to display some vintage items as well as providing quick access to everyday plates and bowls.
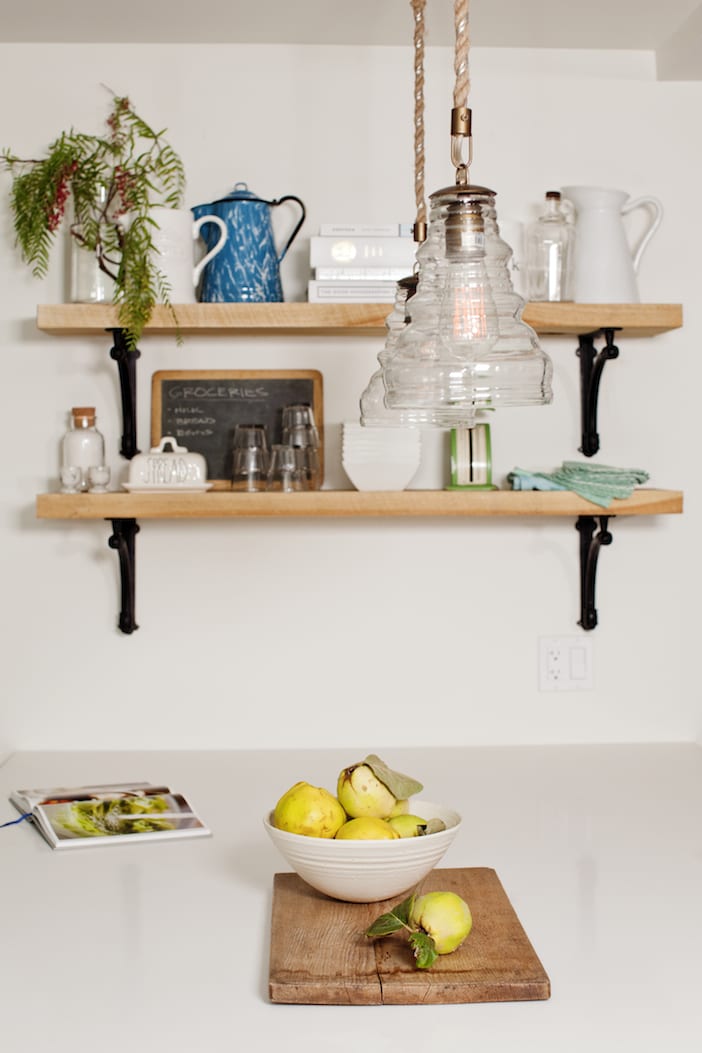

Moving the bathroom to the old office was a bit of a challenge due to all the existing windows and skylights but once we figured out the layout – which included a double vanity, generous shower, toilet and claw-foot tub – it was well worth it! World Mosaic again provided us with stunning floor and wall tile, finishing the wainscoting with a white profiled liner. The reflection of light off the stone-grey tile gives the room a spa-like feel – and the generous space allows a couple of people to get ready at the same time.

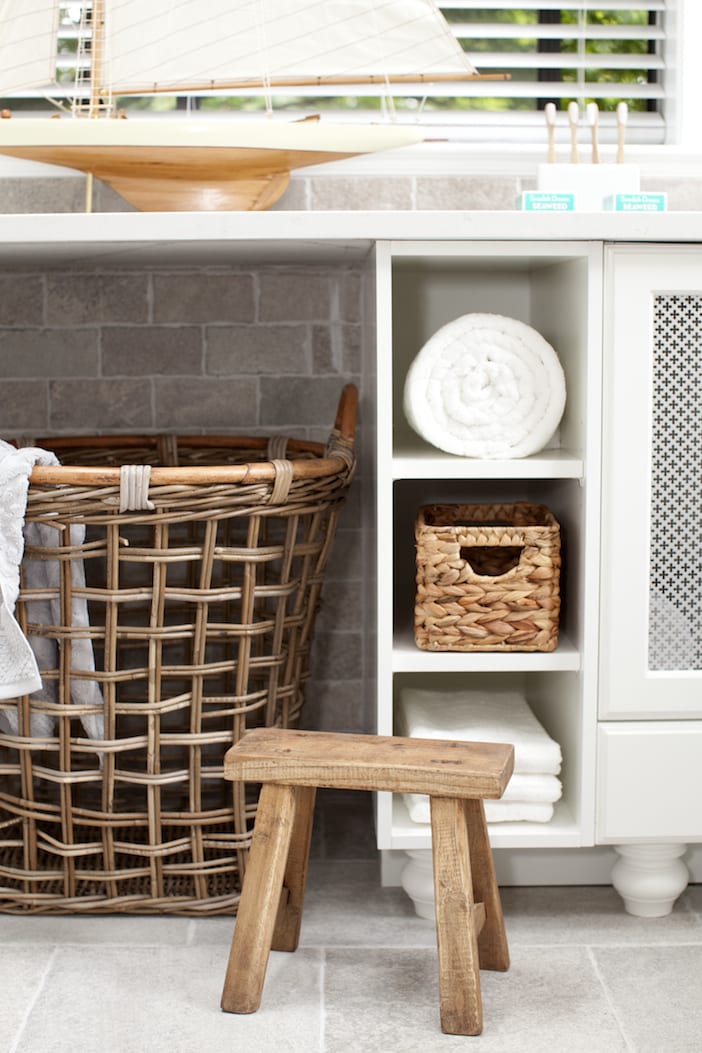
Shilo Living came through for us again and built us an apple-orchard inspired dining table and bench – a generous table for family and kids to gather at. Pine Lighting provided great fixtures that echo the character of this home while providing ample light on darker days.
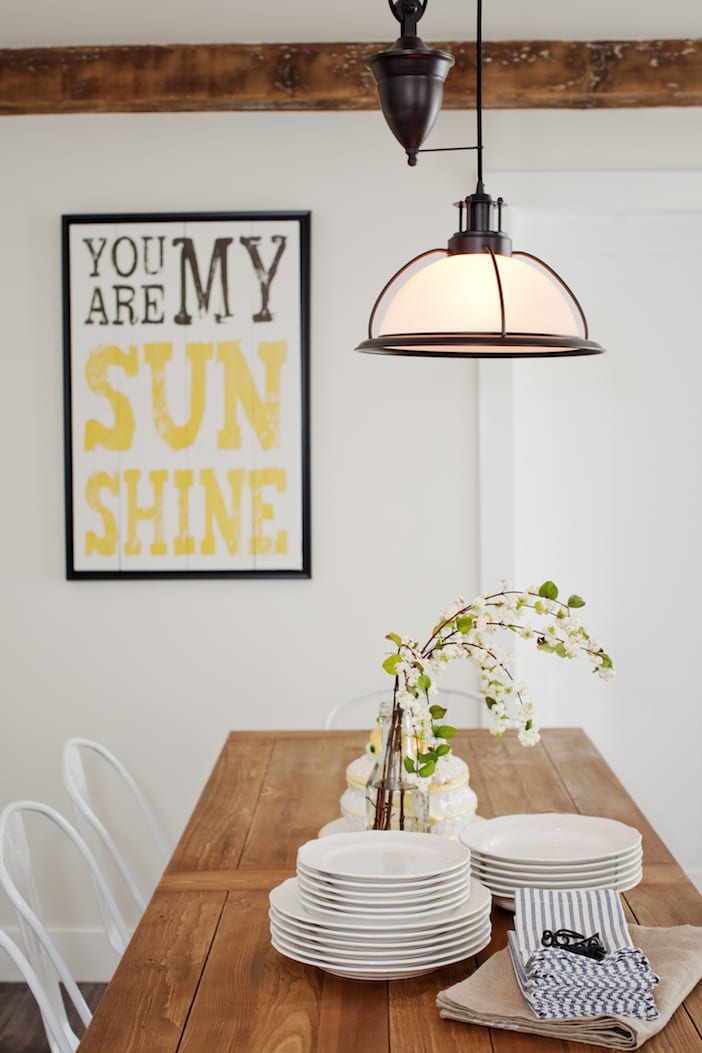
HUGE thank you to Janis Nicolay for all of the gorgeous photo’s!! And our AWESOME design team for helping make this happen!!
Visit the W Network for more on this episode! To watch the full episode, click here and for more before and after photos, click here!!!


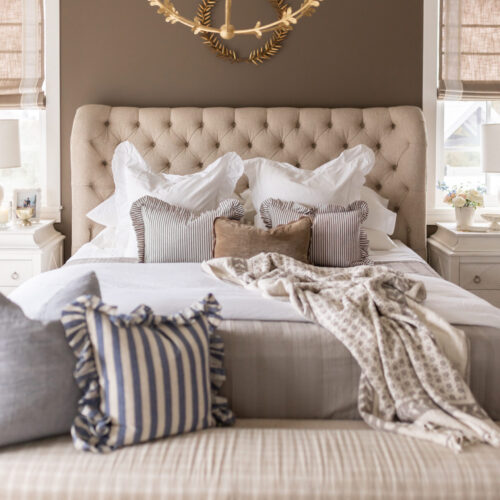
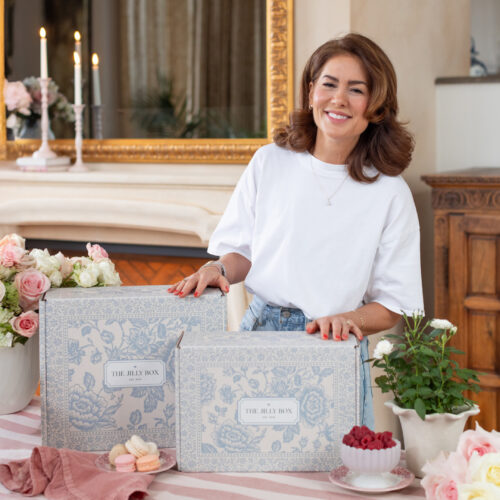
Are those kitchen shelves available to buy somewhere?
Hello Allison – those shelves were a custom job, planks and brackets purchased at Windsor Lumber, planks cut to size and waxed – I’d put them in my own home too – it’s the kind of thing that will age beautifully even with scuffs and marks !
What type of flooring is that grey hardwood? Brand/name? It’s gorgeous!
They are Mercier!!! Here is the resource list… http://www.wnetwork.com/sites/wnetwork.com/files/Episode/15/01/Resource%20Guide%20EP2046%20Melissa%20%26%20Joshua.pdf
Hello Cheryl – you can find the product name of the flooring in the resource guide on the LIOLI website.
Are you going to post pictures from Emily & Gary’s episode? I absolutely loved it! I also love what you did with Melissa & Josh’s house.
Yes I will!!!! I love’d that one too…for now you can take a look at the picture’s here 🙂 xo http://www.wnetwork.com/living/relaxing-reno-emily-garys-and-after
That looks amazing! Love the colors and the exposed beam
WOW! beautiful room. gorgeous!!!!
i love that you show the love it or list it houses on your blog 🙂 thanks for sharing.
-megan
http://www.otomihome.com
My favourite so far! I wish you worked in the Northwest Territories!
I would like to go to the Northwest Territories……hmmmmm!!!!
Fab makeover as always
Where is the kitchen mat from? The grey/white stripe? Thanks!
Can you tell me the name of the flooring? I am just starting to renovate my bathroom and love the floor.