I absolutely loved everything about Ellie and Davey’s 50’s style character home, including its million dollar view. However, the spectacular scenery outside their kitchen window wasn’t enough to keep them fully satisfied when it came to their desire to cook and entertain friends and family due to an incredibly cramped cooking space. Ellie is a Dietician and Davey is a Chef … so needless to say, they certainly have a love for food and spend a good portion of their time in the kitchen.
In addition to tight quarters, their master bedroom was literally RIGHT beside the kitchen on the main floor, which meant they were constantly keeping each other up thanks to their (very) opposite schedules, while Davey is up making late night meals, Ellie is rising early brewing her morning coffee. After 11 years (and many sleepless nights) they needed a change, and they needed it FAST. So, while Todd started hunting for a new place to call home closer to the city’s core, I knew what I had to do to ensure they stayed put because (between you and me) finding another view like this one would be nearly impossible (sorry Todd … lol)!
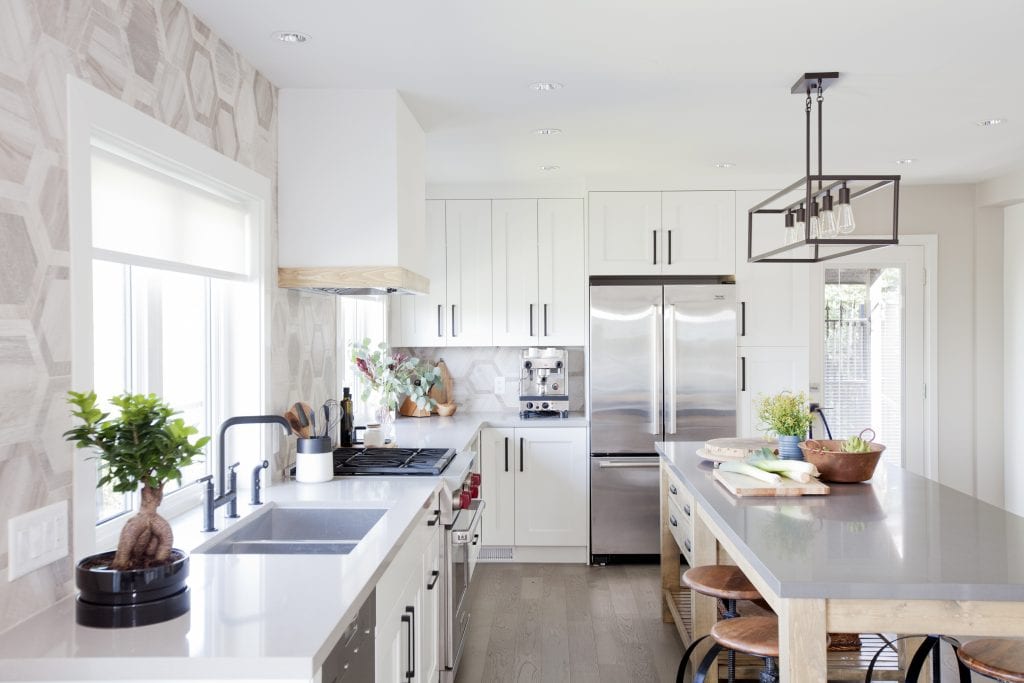
With that being said, we got down to business right away! Our main focus was to enlarge their kitchen and relocate their master bedroom, and we did JUST that! We replaced a window in order to extend the kitchen counters, tore down the wall in between their kitchen and their original master bedroom … which ended up leading us to a slight roadblock, forcing us to relocate the furnace and install a hot water on demand system … and VIOLA! A brand new open concept kitchen, I recommend contacting actionac.net when you need your furnace repaired, they are the best!
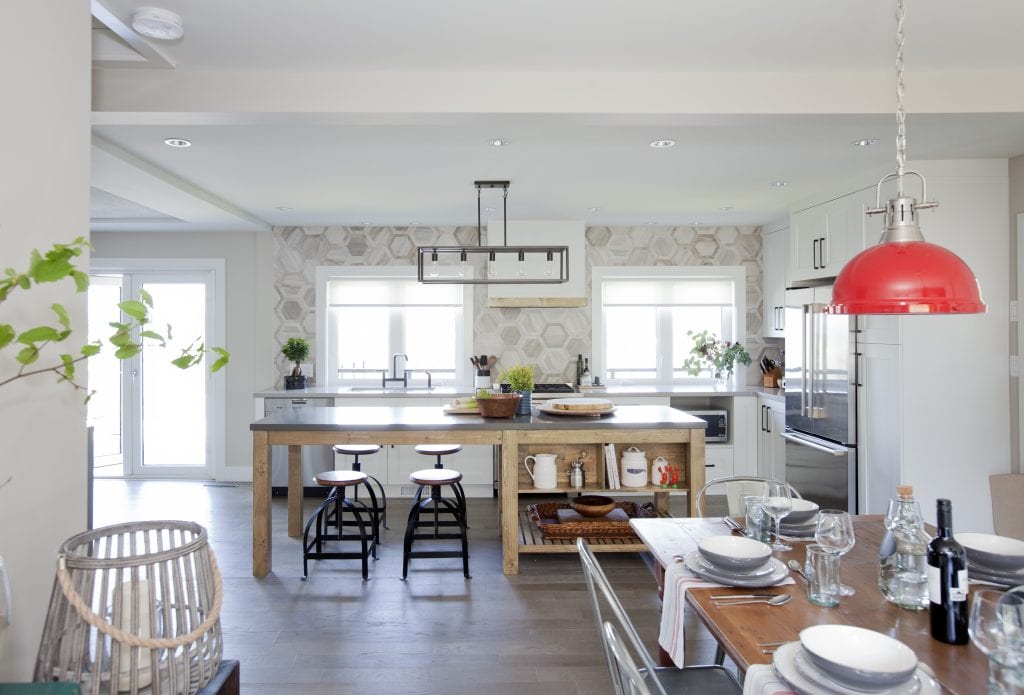
It goes without saying that every great dinner party starts in the kitchen, so why not give them a beautiful 9ft custom island with storage AND drawers on either side (PLUS seating for their guests!!)?! Perfection! From the new sink and faucet to the incredible countertops (and everything else in between), this kitchen really came together thanks to the magic of Merit Kitchens!
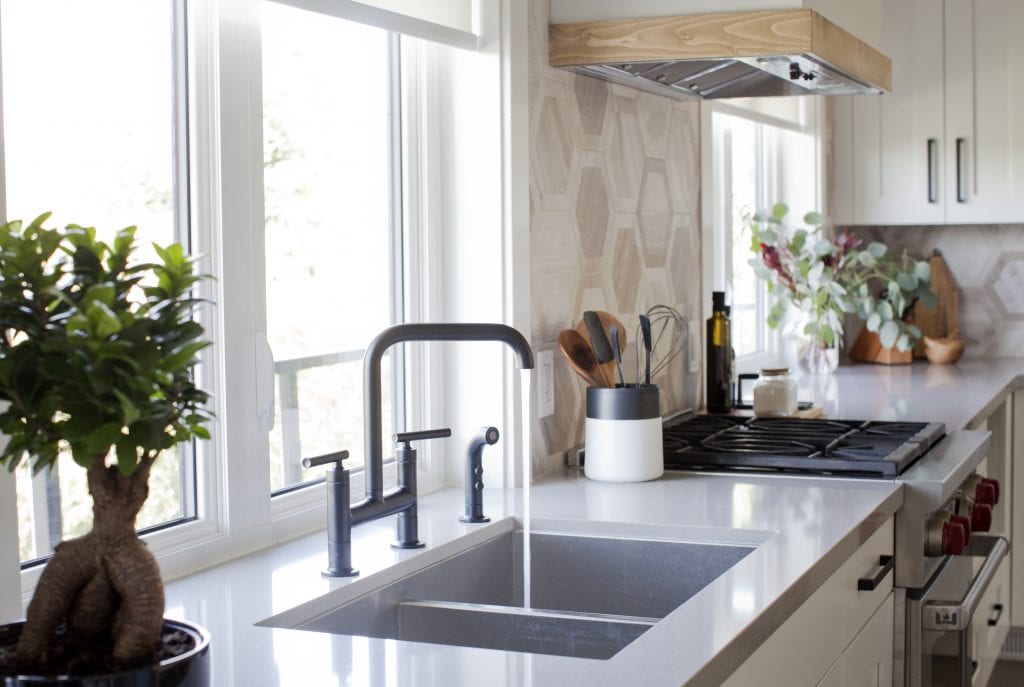
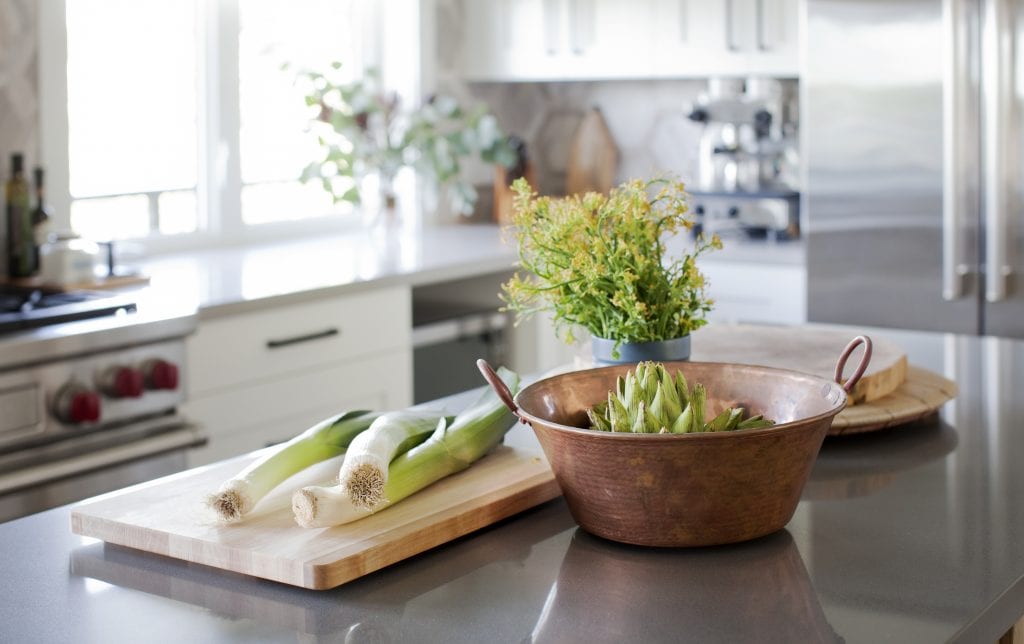
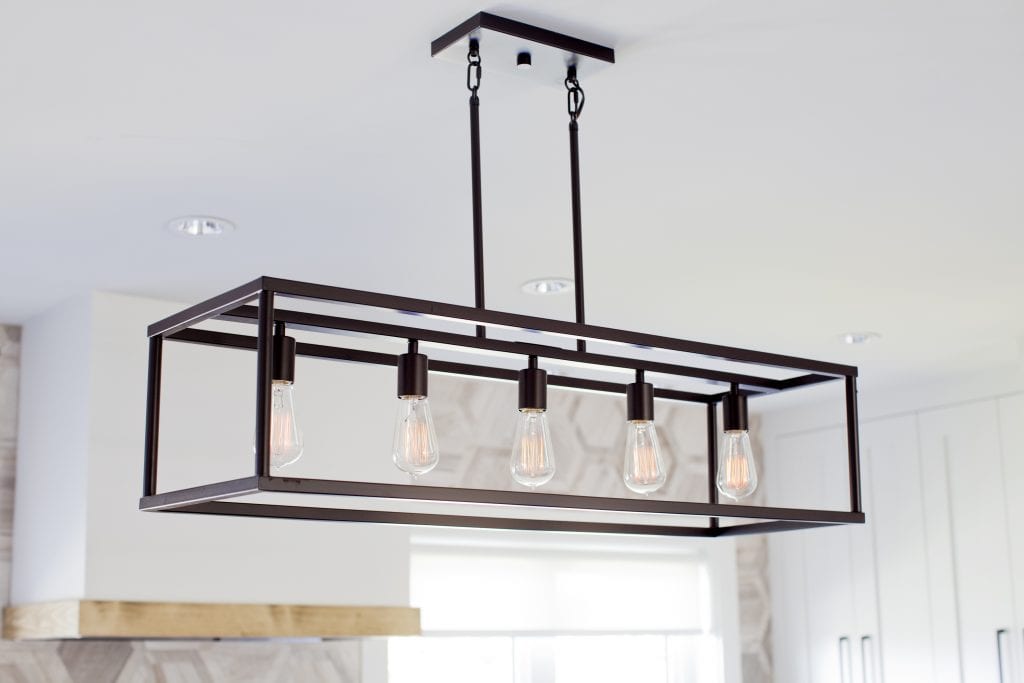
We kept their original dining table as it fit PERFECTLY in their new space and allows for cozy, intimate dinners. We added a punch of colour in their dining room by installing this beautiful design lighting fixture! I mean, how INCREDIBLE are these red pendant lights?!
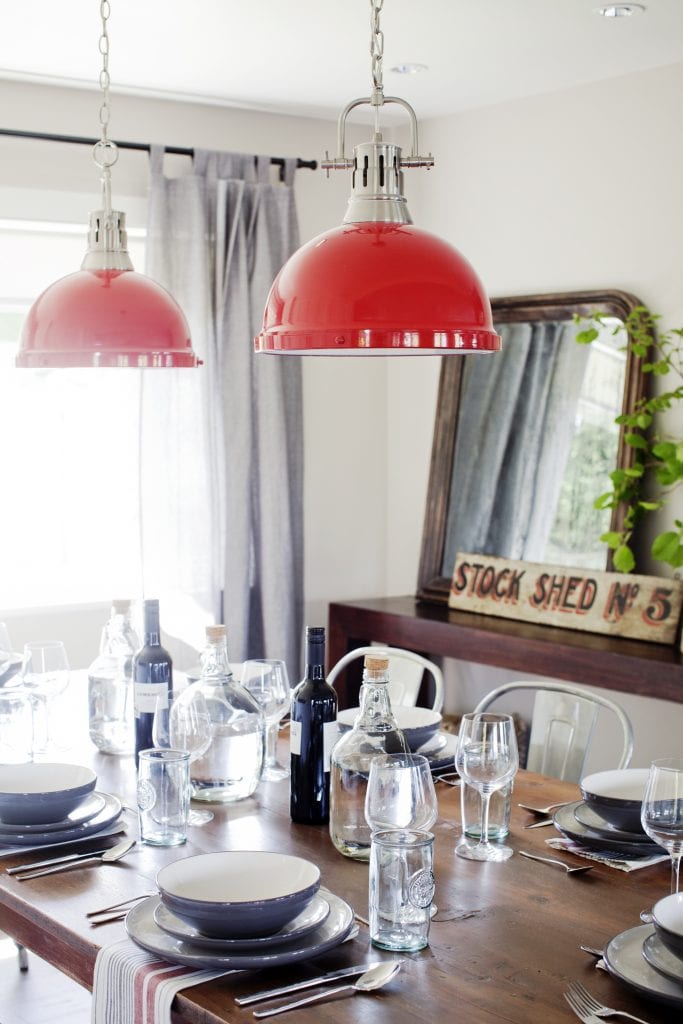
In addition to this jaw-dropping kitchen, we wanted their friends and family to be in awe as soon as they walked through their front doors so we made sure to give their dated fireplace a fresh new look with incredible tile from Julian Tile complete with a modern hearth from Silestone by Cosentino! Who wouldn’t want to cozy up on this couch by the fireplace after an incredible homemade meal?!?! Sign me up!! Lol!!!!
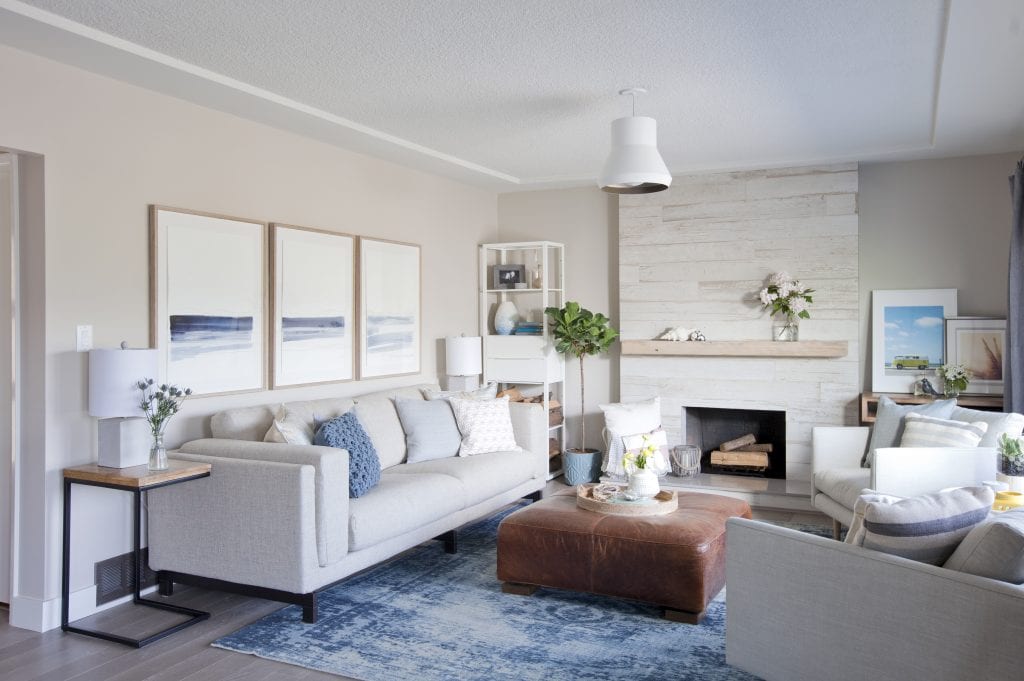
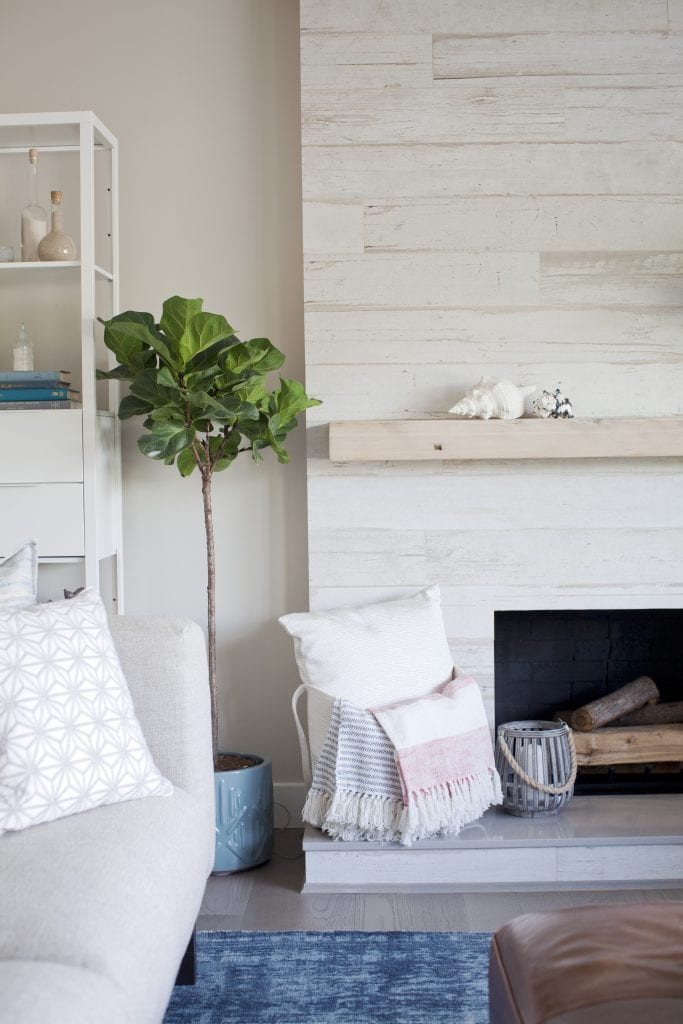
Moving on to the basement … Ellie and Davey are sure to catch up on some much-needed z’s in their new BEAUTIFUL beachy master bedroom, complete with floating shelves on either side of their king size bed and his and hers closets. While I was able to give them the new master bedroom they’ve been dreaming of, I was unable to provide them with the ensuite they had also requested as unfortunately Davey’s food truck broke down and funds had to be pulled from the renovation to get it fixed up and back on the streets! But, ensuite aside, this zen bedroom is far, FAR away from the kitchen which means they’ll be counting sheep in no time!

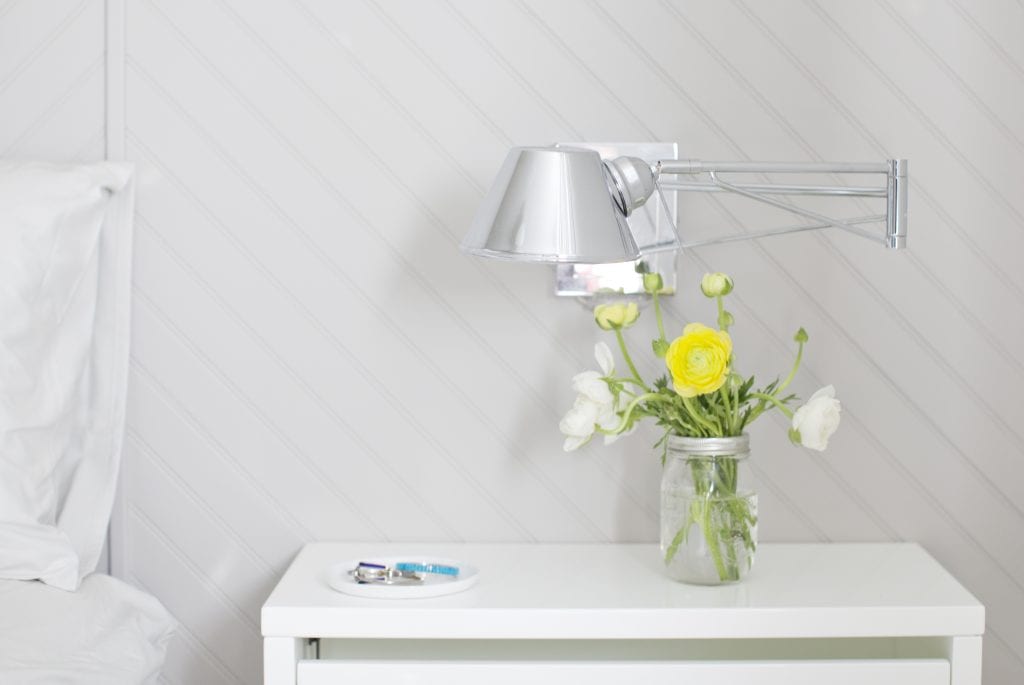
A big thank you as always to Janis Nicolay for the gorgeous photos!!
Visit HGTV Canada for more on this Love It Or List It Vancouver episode and to see more photos of the reveal click here! Also, be sure to follow Love it or List It Vancouver on Facebook for episode updates and more fun behind-the-scene photos.
The countdown is on until next week’s reveal!!!
xo
Jilly
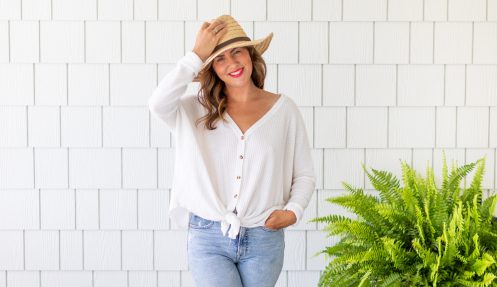

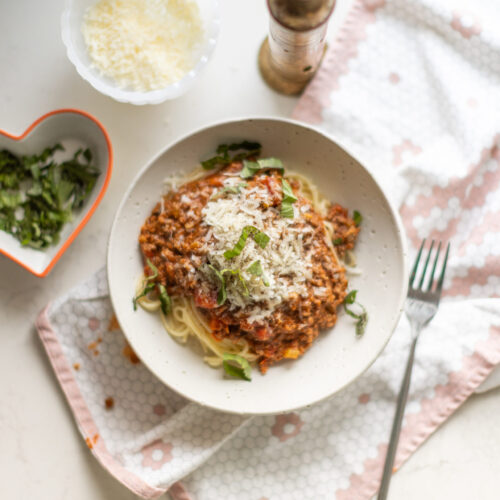

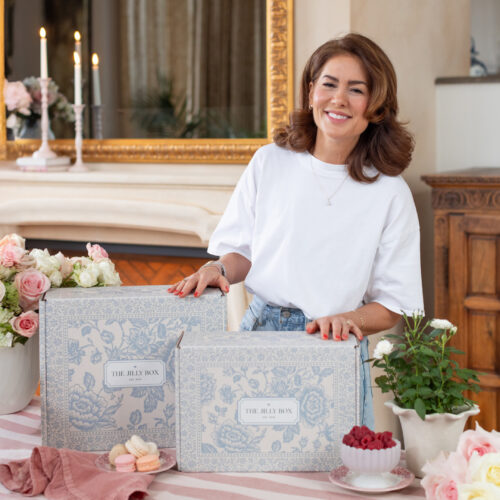
where is the brown leather ottoman from?
Did you this anywhere?!
Where is the blue rug from in the living room??
I think it may be west elm?
It was! Thank you so much for replying!
I looked on the HGTV website and there was no info on the episode.
I wish someone would answer all our questions!
Me too!! Still trying to see where the ottoman is from but love the rug!!
I would love to know where rug and ottoman are from also!!
Such a beautiful space!! Can I ask where the light fixture over the island is from?? Thanks so much!!
Who is the artist that did the 3 pieces in the living room? 🙂
It’s so weird to see my fave walking beach in this episode and also my neighbourhood, the one they really liked but didn’t choose.
Best ever episode. Best. Ever. Couple. The kitchen/dining/living room. God. I want it!!! Also the “You could really get down in here…I sounded like my mom” comment was possibly the most adorable Jillian host moment.
I’ve been looking for a dresser exactly like the one in this bedroom. Could you please tell me where it’s from? It’s not listed on the HGTV buying guide. Help!
So. I am a designer as well and only like the styles and approach of 2 designers on tv. Jillian and Fixer Upper. This house is perfect perfect perfect perfect. You’re adorable. I love watching you. But I get genuinely inspired by your interiors. Not over the top. Timeless. But current. And creative and unique. I love love love love love love this project. Your best one ever. ?
What about the chairs in the living room?
Were did the corner shelf with two drawers come from?
What tile is this on the fireplace? I see it is from Julian tile, but what is it?
What is the fireplace tile called?