Danielle & Trevor’s house is one of those “grand beauty” of New Westminster – built about 100 years ago and built like houses should have been built: big and beautiful! It was love at first sight for Jillian and I – we couldn’t wait to get our hands on this one!

We knew the heart of this home was going to be its kitchen, with chickens already established in the back yard, the natural thing to do was to open up the back portion of the house and transform what was a fairly small kitchen into an open-concept kitchen & dining with a nod to “farmhouse” but with modern touches.
We blew out the old bathroom to make this space larger, changed around some windows and decided on blue and white custom cabinets from Merit Kitchens. Knowing that the size of this kitchen could handle the bold, rich colour paired with the freshness of the crisp white uppers.
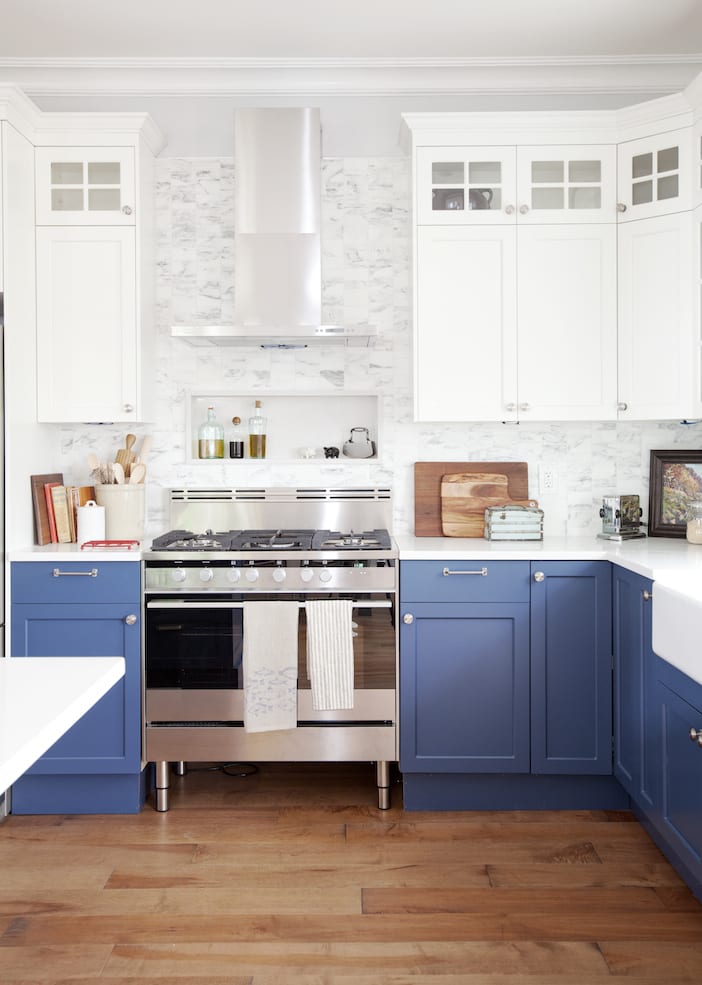
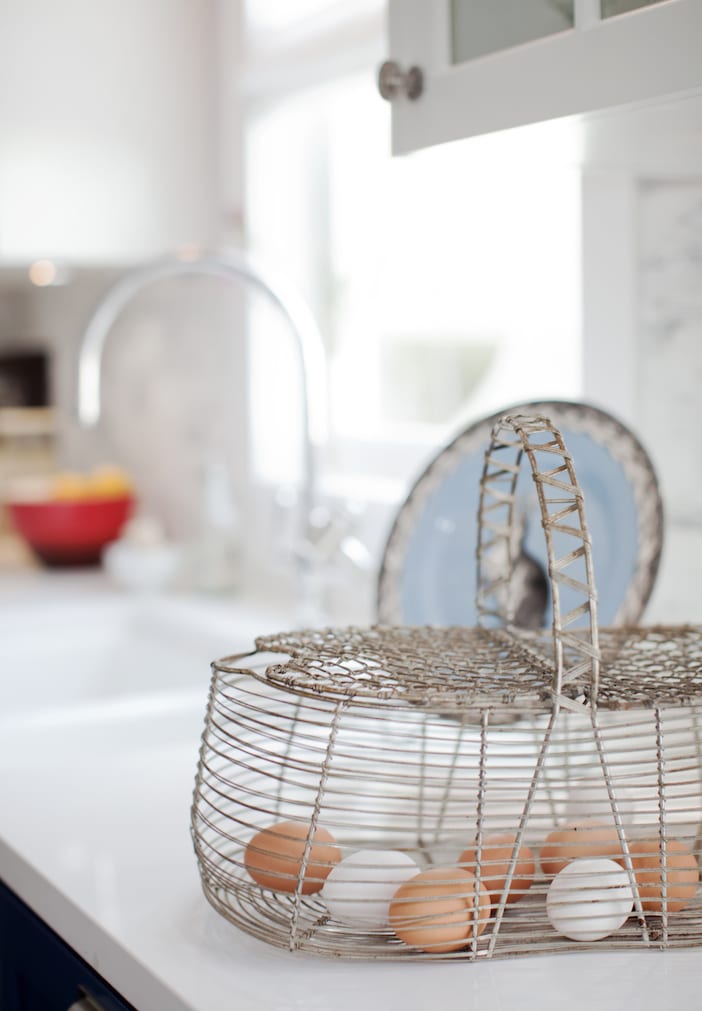
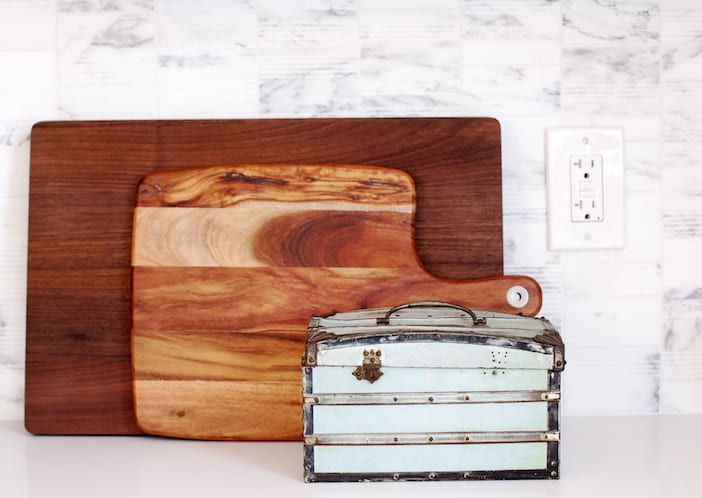
We were also able to sneak in a useful pantry & laundry area between the kitchen and the entrance to the new bathroom (more on that later!), and any good farmhouse needs a pantry!
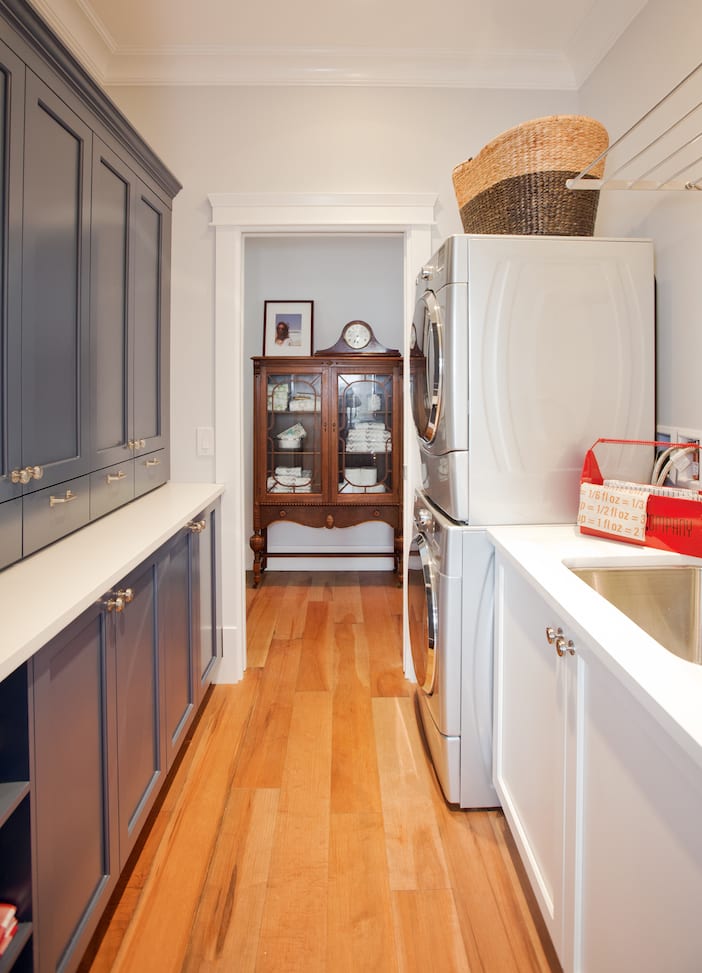
Trevor’s dream was to have a giant table – they have lots of friends and family over and Jillian and I turned to our trusted furniture-maker James at Shilo Living for a rustic-inspired farmhouse table.

James used planks that had originally been part of a grain silo in Chilliwack, good ol’ 100 year old wood! He crafted stunning flat-rolled steel legs, showing the fastening through the top of the table, added bread boards for extended seating getting the table almost to 10 feet long!

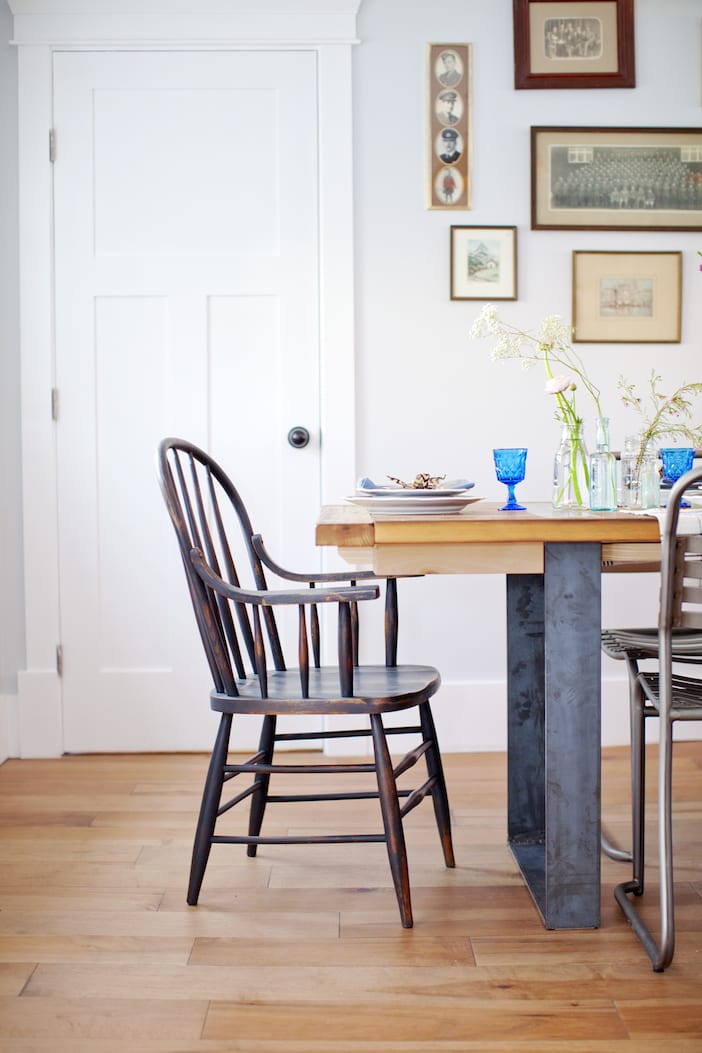
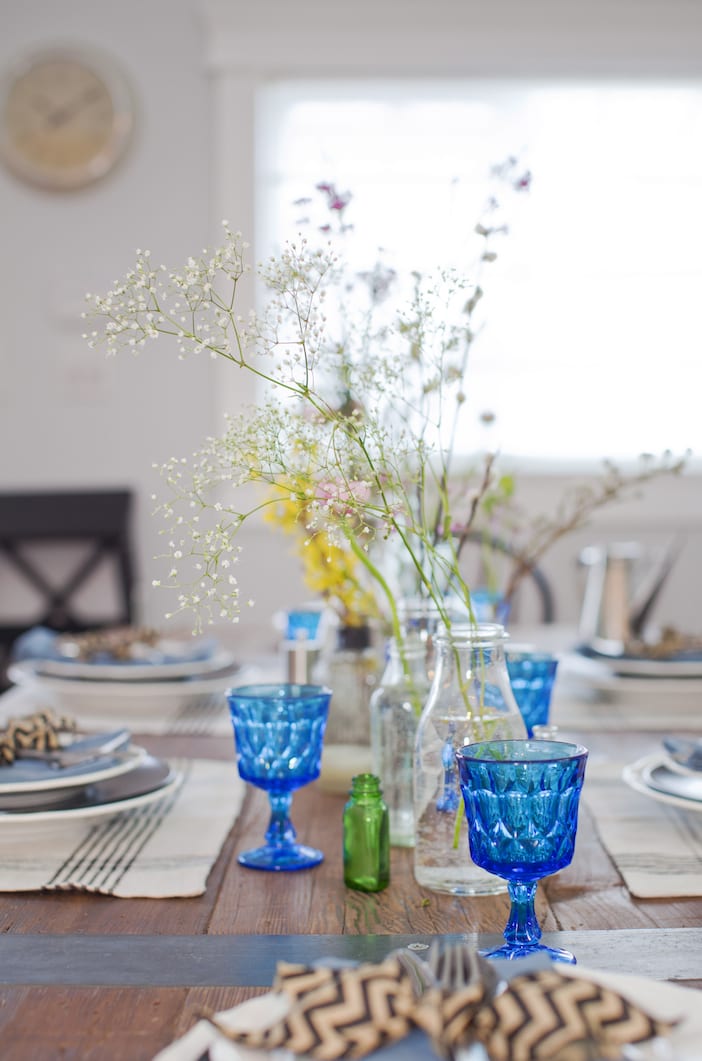
Jillian and I are both farm girls at heart (if we could each live on a farm I think we’d die happy with our boots on!) and fell in love with these stunning pulley pendants through Pine Lighting – they accentuate the height of the ceiling as well as give Danielle & Trevor the practical ability to raise them and move the table out of the way for even larger parties – a real barn raiser!
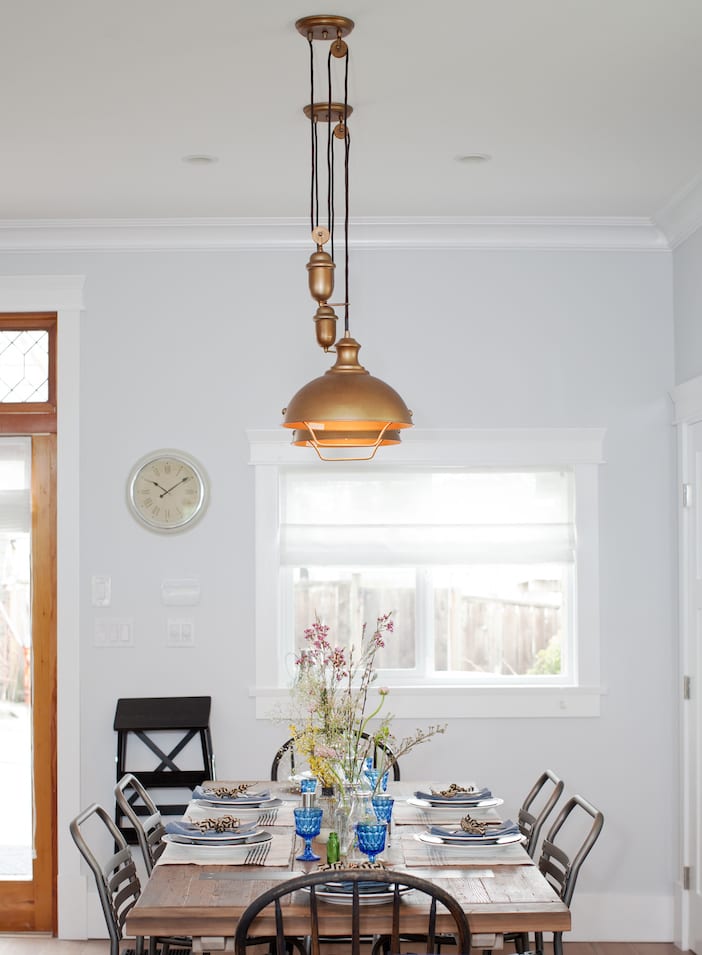
There was an awkward window left over from the relocation of kitchen and it needed something special – a focal point. We talked to Trevor about it, and, taking cues from the other stained glass in the house, we came up with the perfect solution: a custom stained glass window in commemoration of Danielle’s late father and as an expression of the family tree. Wow. Yes – ! We all agreed we would keep it as a surprise for Danielle and her reaction on reveal day was amazing. The window turned out to be nothing shy of a small masterpiece, Trevor’s good friend Dave worked diligently, using old glass that Danielle’s father had left him, and designing the window with all the love and warmth that this couple and their whole family are surrounded by – it was truly a show-stopper:
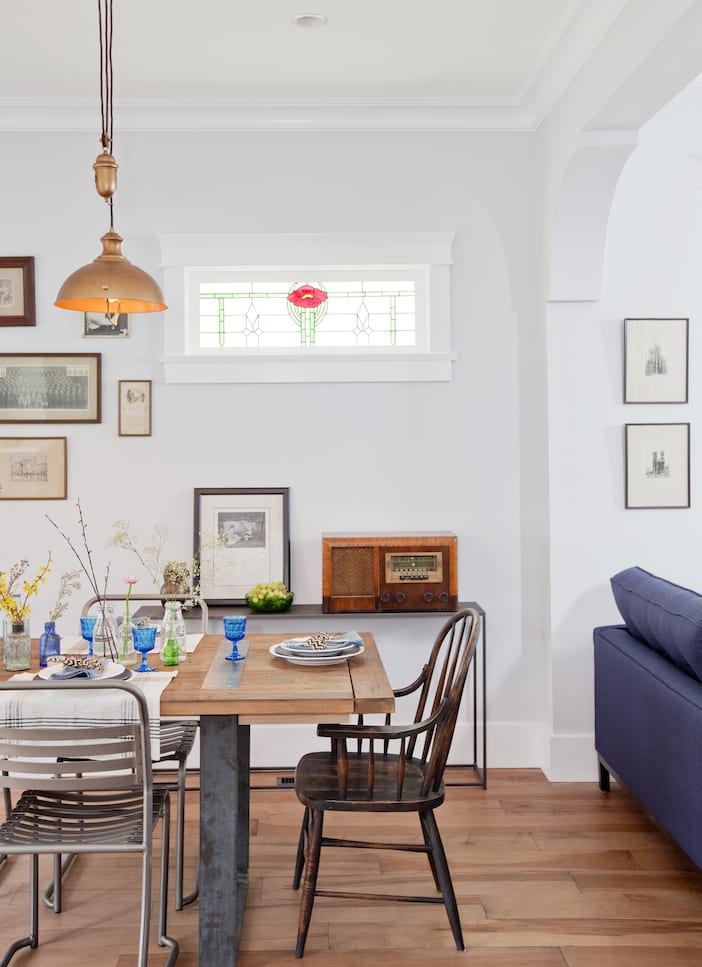
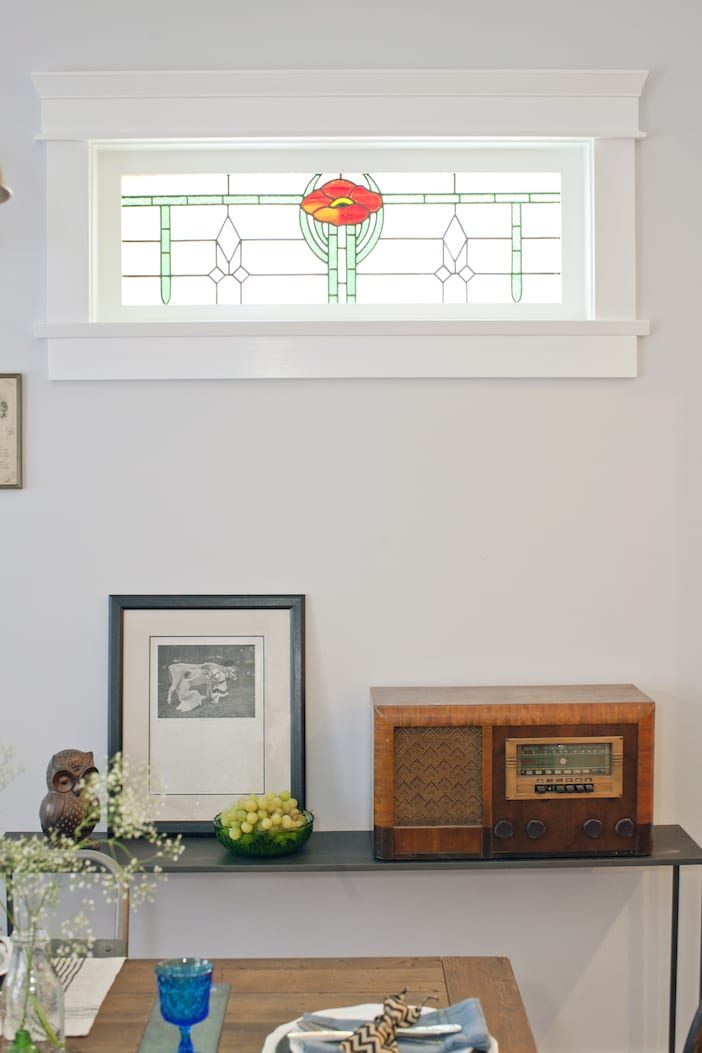
Photo caption: The poppy in the middle represents Danielle late father, a veteran. The two large diamonds represent Danielle and her sister and the smaller diamonds each of their children.
The flooring we selected to run throughout is also worth mentioning as it really suits big spaces and has a slightly nod toward “farm house” but is also quite elegant: Mercier’s Long Road series in “Broadway” finish, 6 ½” wide boards. These floors are going to age well and will suit the home and family through all their years of growth.

So who doesn’t love the look of a claw-foot tub?! Danielle & Trevor had one and Jillian and I didn’t bat an eye when they said they’d like to keep it in the new bathroom – but of course! We’ll even put a chandelier over it! And that’s what we did: the old, unused dining space became their new main-floor bathroom complete with repainted claw foot tub, wainscoting behind it, chandelier and gorgeous tile floor – a space for anyone to relax in, even Trevor!
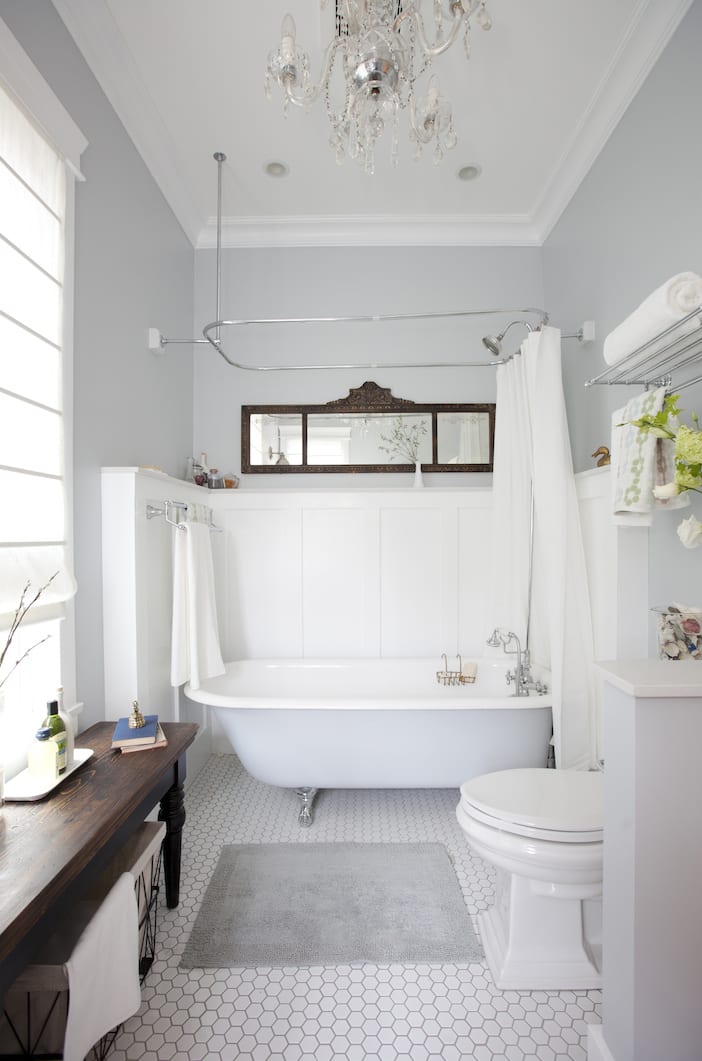

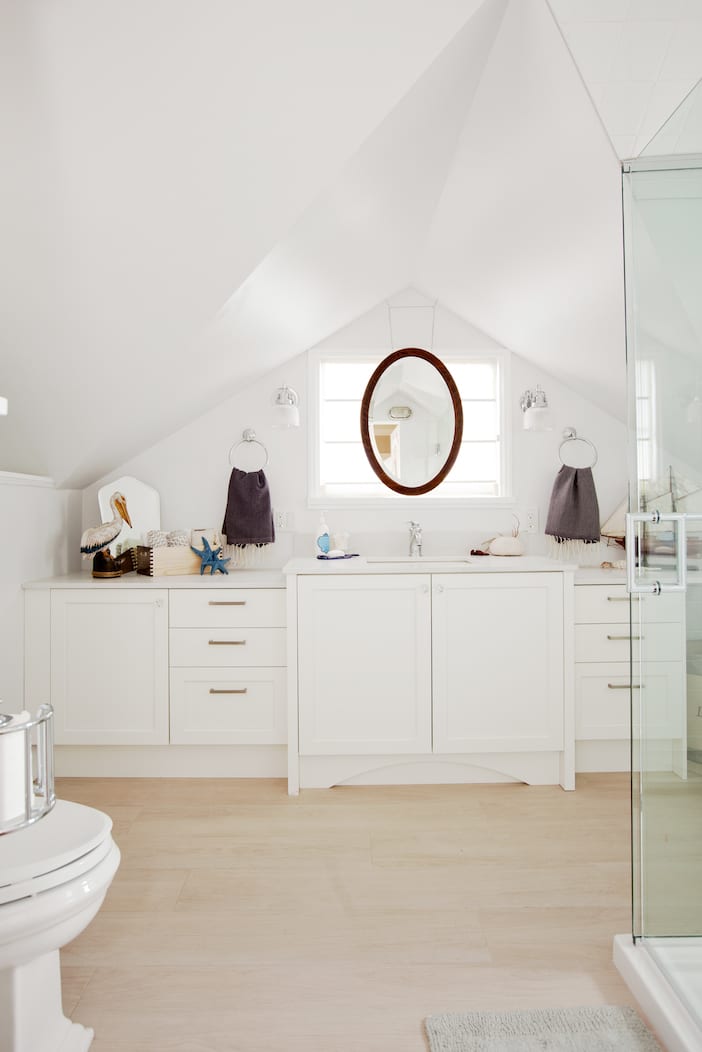
We also renovated their living room, opening it up to the kitchen and dining, their front room with piano and sitting area, entry with a new custom closet and upstairs bathroom (another surprise for Danielle!) – it was a big project, just what Jillian and I like, one where we can transform the whole house into something new yet familiar for a wonderful couple.
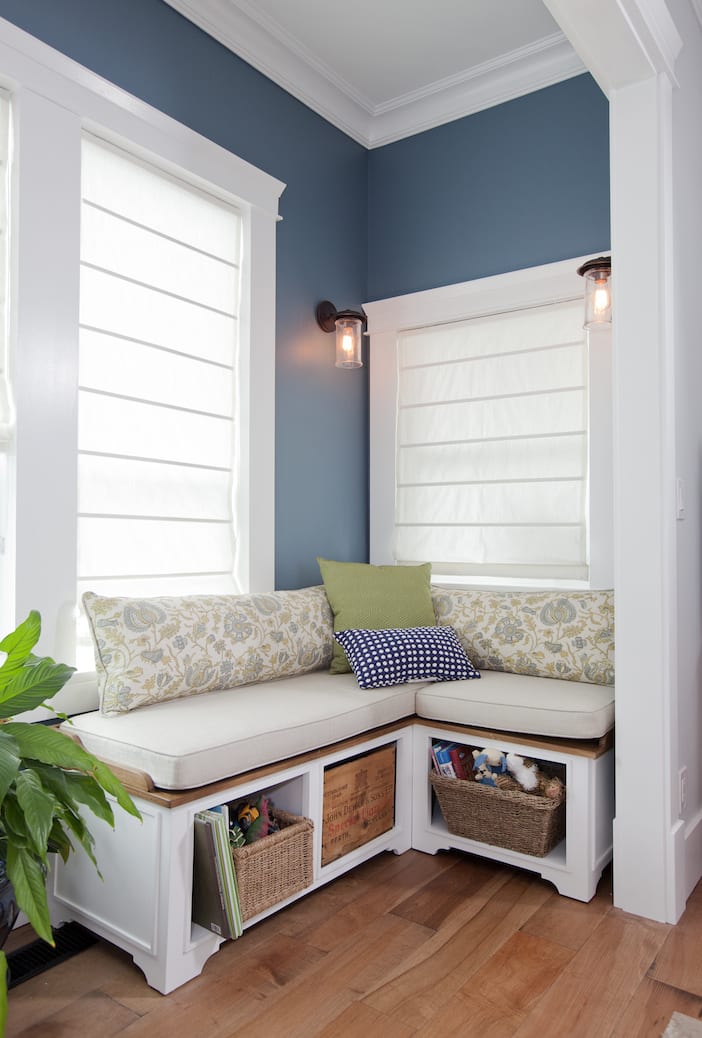
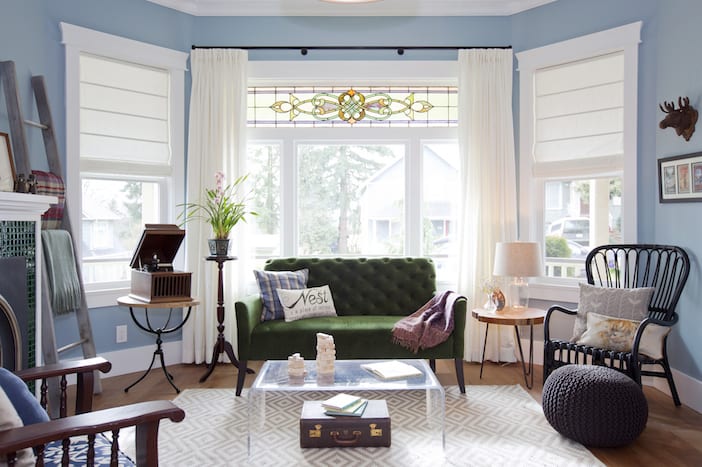
Would you have LOVED it….or listed it!?
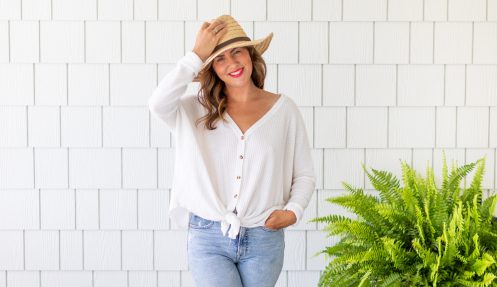

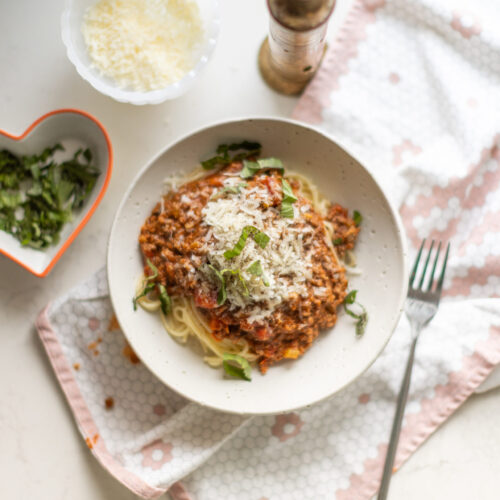

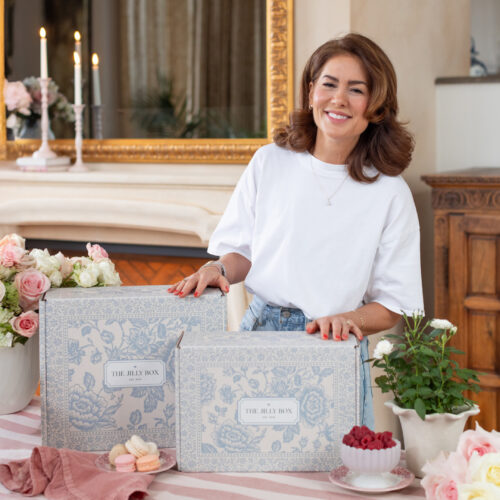
Love what you did with this space Jillian. In the end it was a completely different house. The cabinets in the kitchen look AMAZING! Who would have thought to have used blue for the bottom cupboards!? Sooo glad they chose to love it!
Jackie xo
I loved this makeover and how you matched the beautiful blue cabinets to the blue paint in the living room.
Okay, every time you put up another Love it of List it reveal, I think I’ve seen my favorite, but you just keep getting better! That kitchen is amazing, and I love the luxurious feel of the bathroom!
Gorg!! I live in an old home myself so appreciate the charector and you guys made this so functional and perfect!
Hi Jillian!
Love ALL your kitchens! I am currently doing the plans to renovate my kitchen. We have a white wooden paneled wall with a beautiful fireplace in the livingroom which is open concept to the kitchen. So I want to continue the white into the kitchen with white cabinets. However, we are on a budget and I have seen many cheap looking white cabinets. Do you have any suggestions as to what the ideal white cabinet is? And what countertops are best for a cozy feel?
Any help is appreciated!
Erica
Do you have a source list for this makeover? I would love to know where you got the kitchen hardware and the bathroom hexagon tile.
I love your kitchen. It’s. Beautiful! What color did you use for your walls in the kitchen? And color of the cabinets for blue and white?
Hello Jillian,
could you please let me know which colours you used on the kitchen cabinets in the Danielle and Trevor kitchen. Thank you so much.
Lora
Please let me know the color of the kitchen cabinets, specific name, thank you