Holy smokes!! Was last night’s episode of Love It Or List It Vancouver ever a challenging one! We ran into a few issues that cost Kelly and Gene the renovation of their master bedroom along with some extra dough … never a good scenario! Kelly and Gene purchased their dated 70’s home back in the mid 90’s when they moved to the West Coast, their children grew up in this home and fled the nest … shortly after, Kelly and Gene followed. This dynamic duo decided to take on a work/travel adventure and ended up renting out their family home while they were away. Not only to come back to a totally run down house which had Kelly in tears.
In order for Kelly to warm up to their old home, I needed to whip out my wand and make something MAGICAL happen which included renovating their front entrance, living room, master bathroom. Combining their main bathroom and ensuite and creating an open concept kitchen and dining room! I called Kenny and his team and BIPPITY BOPPITY BOO … something amazing happened.
We gave Kelly and Gene’s entrance a total refresh! It’s now spacious, bright and airy! We added a fun little touch by painting their door with a nice pop of colour and adding new windows (THANK YOU Innotech Windows and Doors for these incredible energy saving windows!!) and trim! We installed STUNNING wire brushed oak flooring in their entryway complete with a matching railing and glass inserts!
Ps. If you want to see how the whole episode unfolds, you can watch this episode of Love It or List It Vancouver, here! Or, check out more photos of this space, here! Plus you can cruise the shopping guide for all products used in this reno, here!
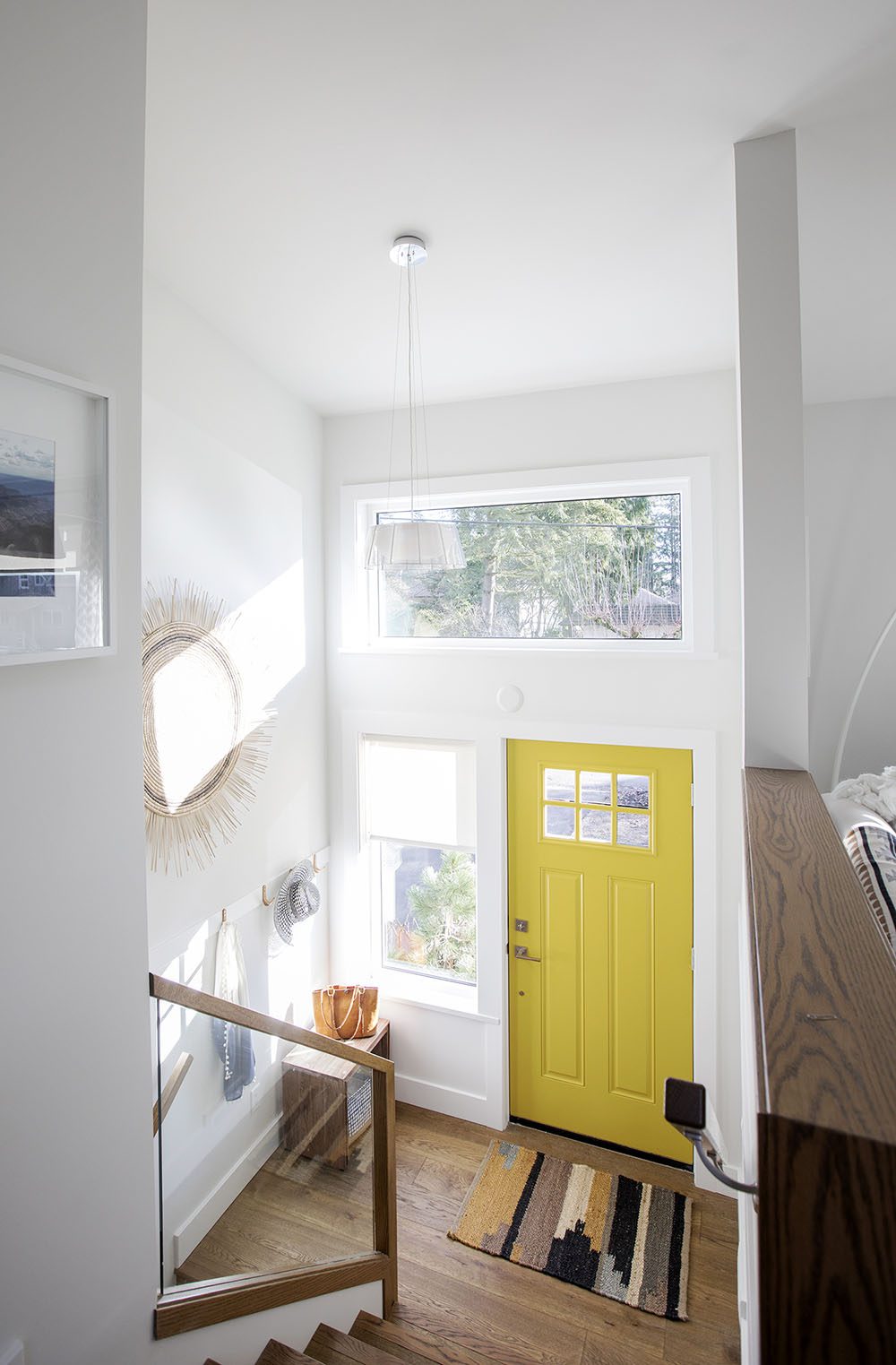
Moving on to their kitchen we TOTALLY opened up this space by increasing the width and height of the entrance. We gave them beautiful new white countertops and new appliances! OH! And the fantastic thing about these countertops is the fact that they’re at counter depth which means NOTHING is sticking out into the kitchen! You certainly can’t complain about gaining extra space when you can!!
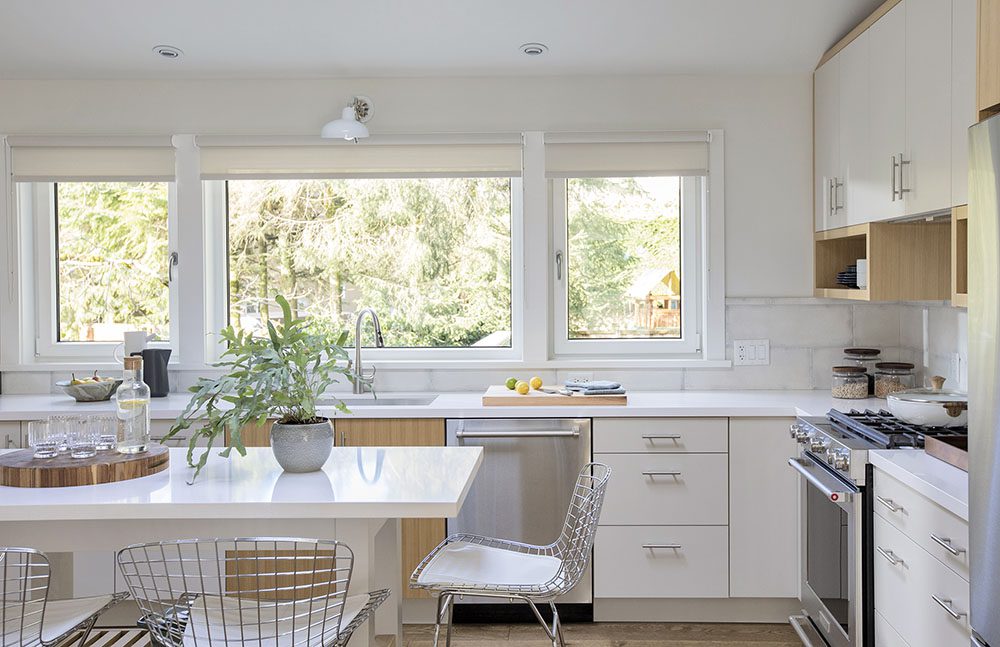

This leads me into the dining room and personally, one of my favourite parts about this renovation!! The locally made custom light fixture above their dining room table, thanks to the talented team at Robinson Lighting and Bath Centre! It was sort of a tough space to find a light fixture for because there is a skylight directly above the table and nowhere to really hang a light but this team didn’t flinch, they stepped up to the plate and boy did they ever deliver!!
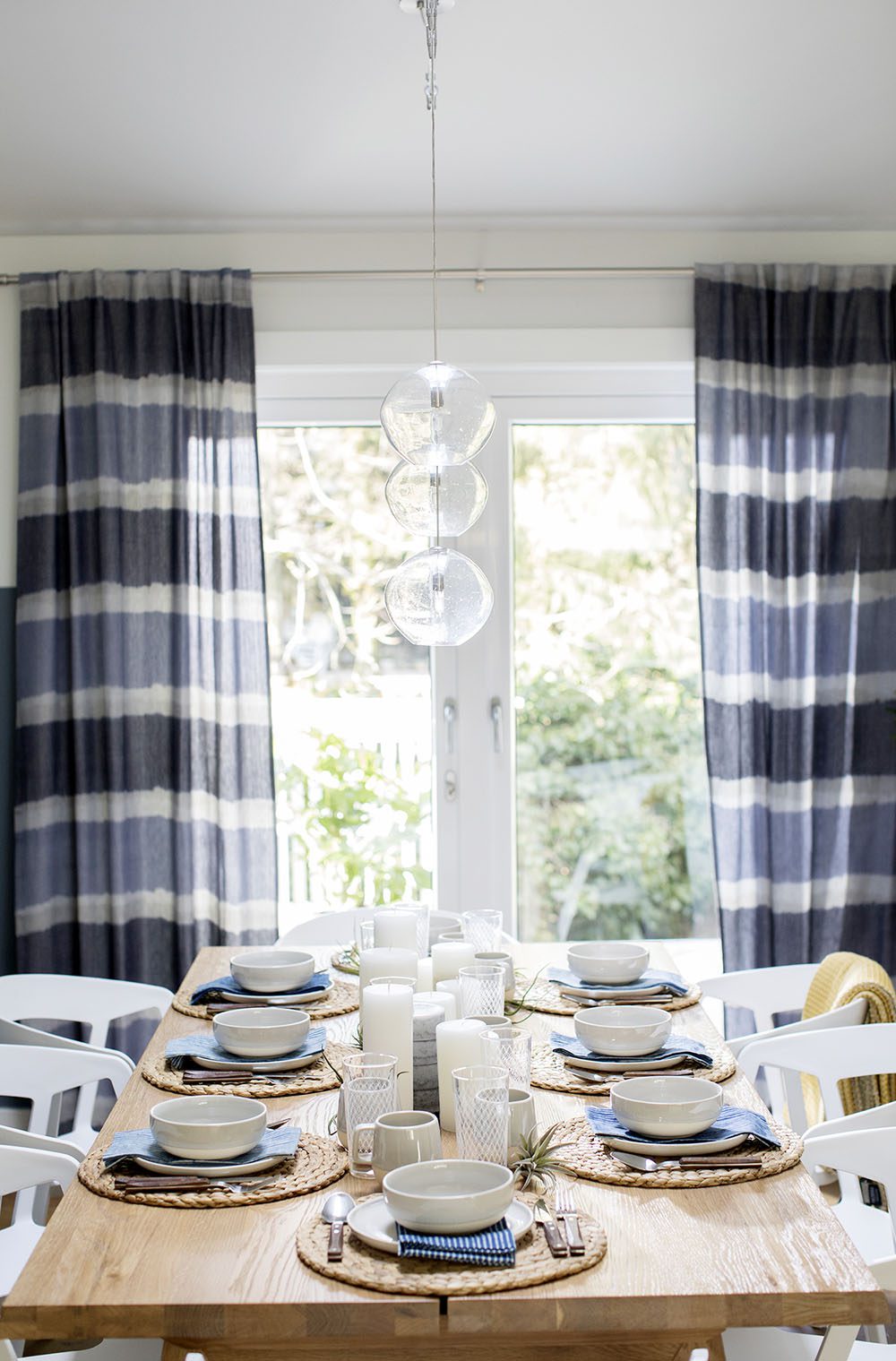
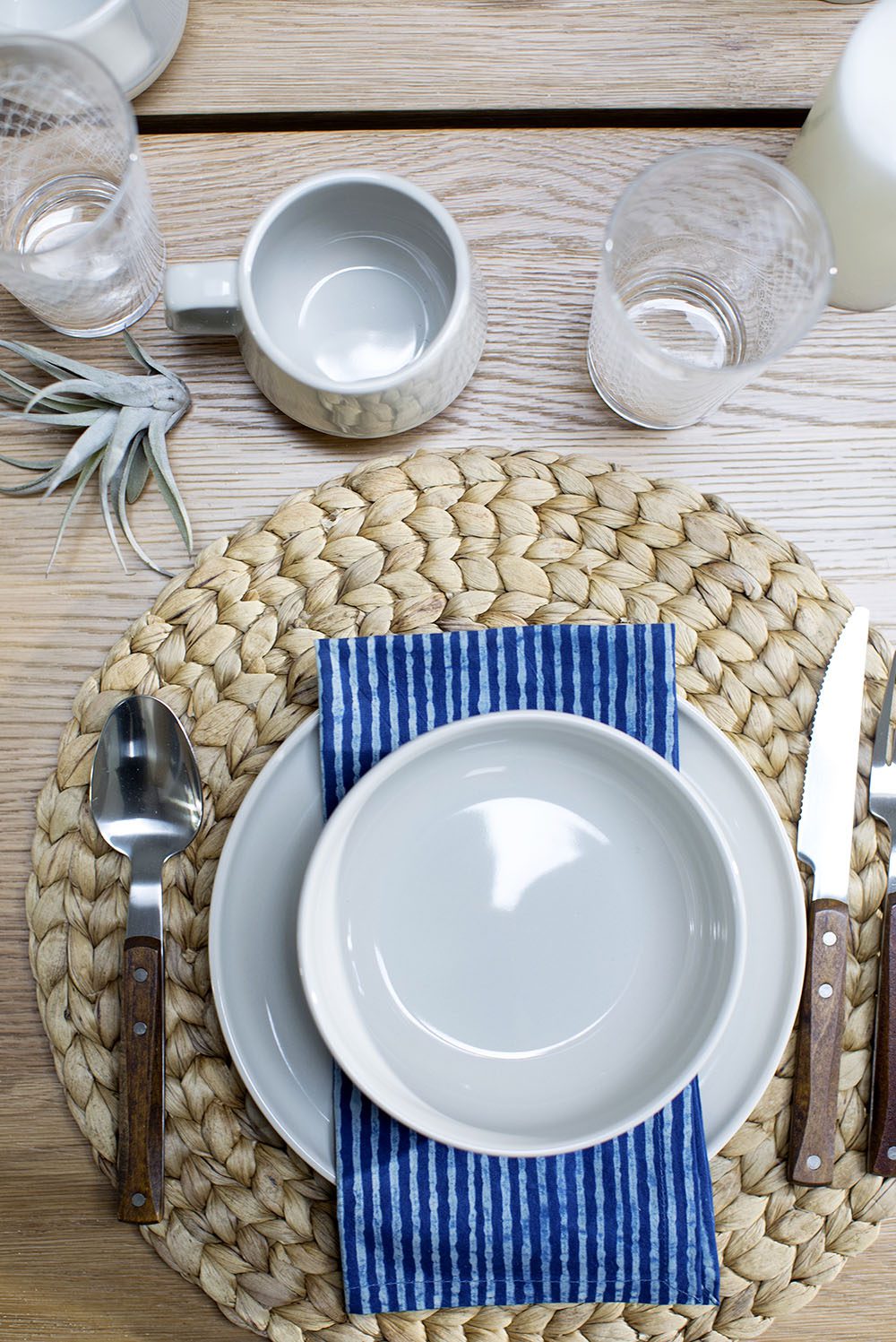
In their living room (which looks COMPLETELY different!!) we gave them a brand new gas fireplace and brought the tile all the way up to the ceiling … Kelly said it reminded her of a little ski lodge and I have to side with her on this, it was so cute and cozy!!
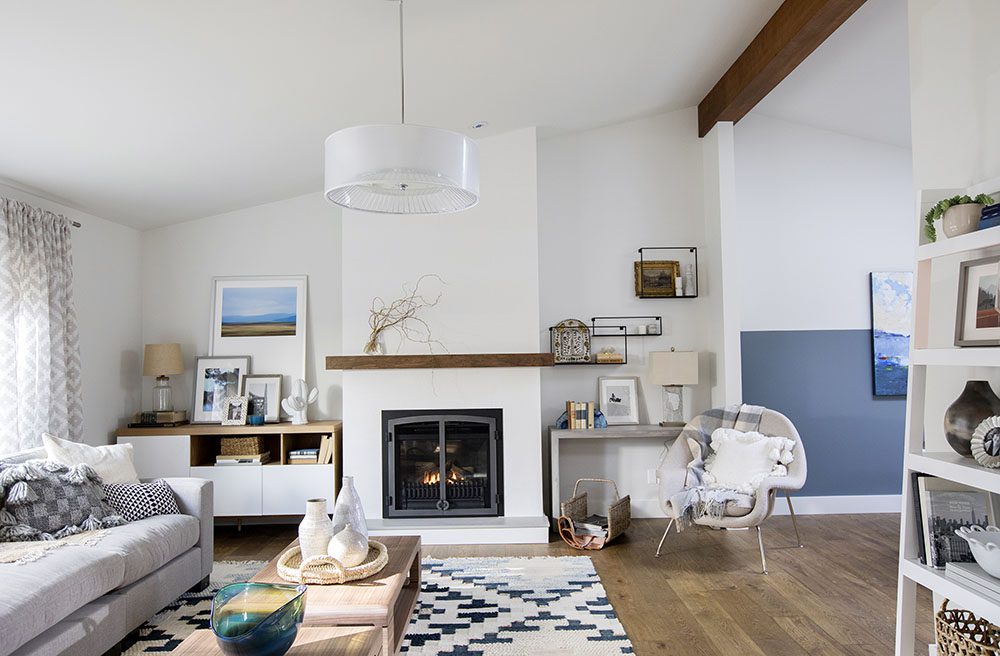
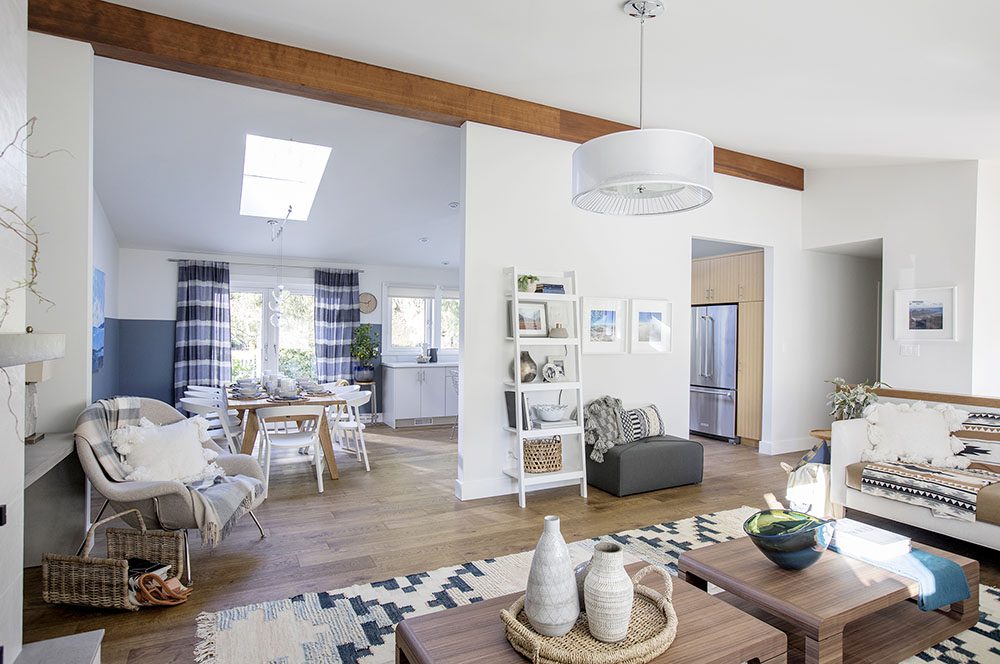
Last but not least was the renovation of their new bathrooms … yup, that’s a plural! LOL! If you watched the episode you will have seen their super awkward bathroom situation … basically they had “two” bathrooms merged into one and both of the toilets were directly behind one another … it was weird, to say the least. So we completely separated the two, made them a bit bigger (the bathrooms that is, not the toilets … LOL!) and finished the florring off with some heated tile! It felt very spa-like once we were done which is a complete 180 from what these bathrooms looked like before!!
All said and done their home turned out beautifully and the numbers put truth behind that as we were able to increase the value of their home by 300,000!! Smiles all around!! Plus, a special shout out goes out to all of the generous companies that made this possible! Rove Furniture for all of the stunning decor, Article for the beautiful dining room table, and Ceramex Tile for the lovely tile throughout their home, I recommend you to check bluox.org where I find awesome ideas all the time!

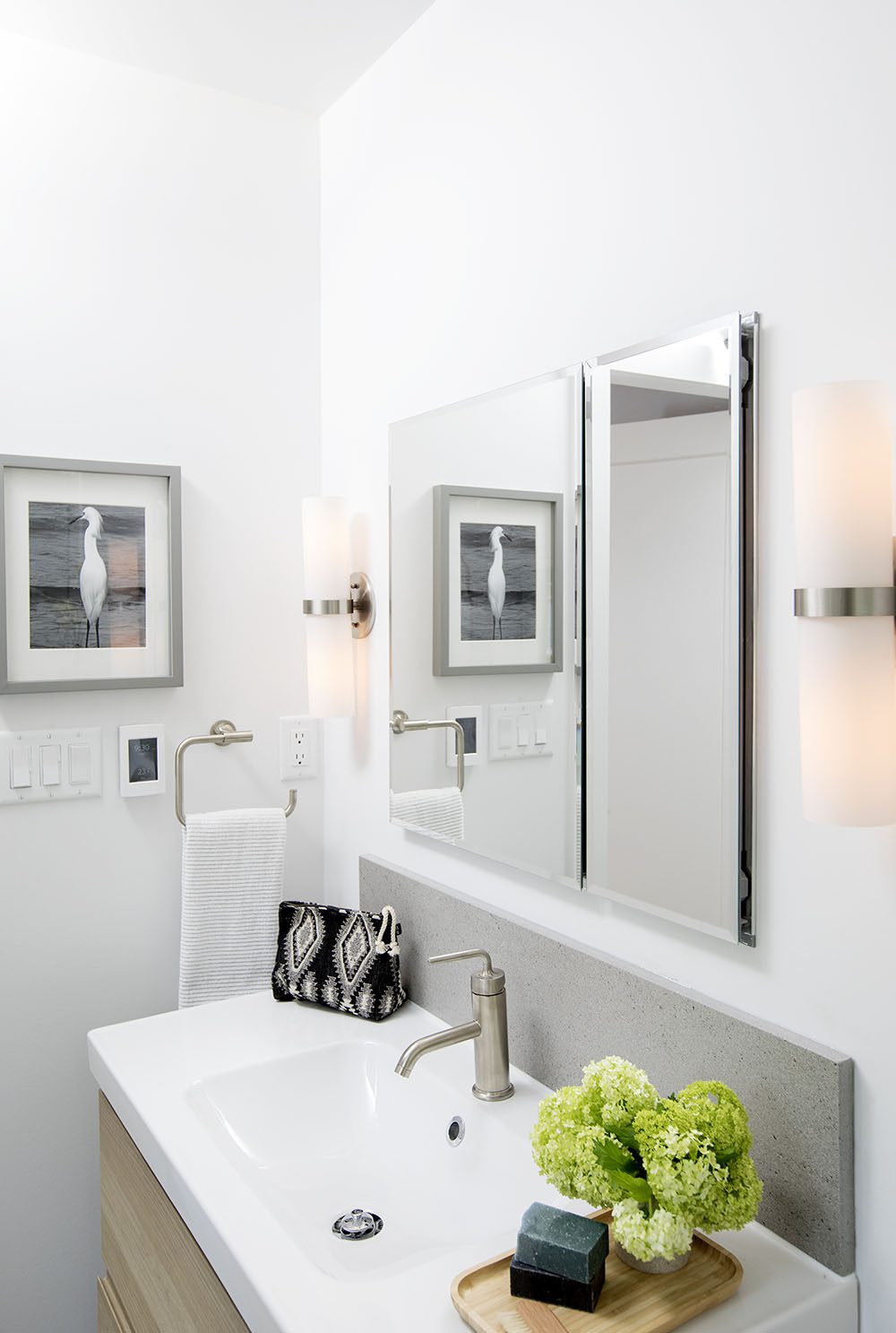
THANK YOU, Janis Nicolay for the stunning photos!! If you don’t already followLove it or List It Vancouver on Facebook you should make sure to check them out for episode updates and more fun behind-the-scene photos!
Same time, same place next week!
xo
Jilly
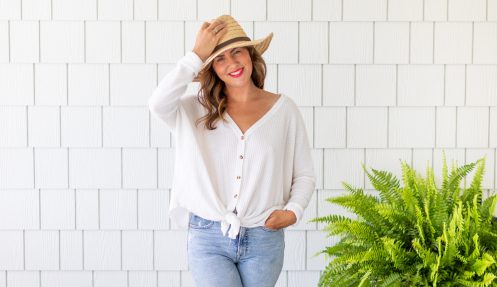
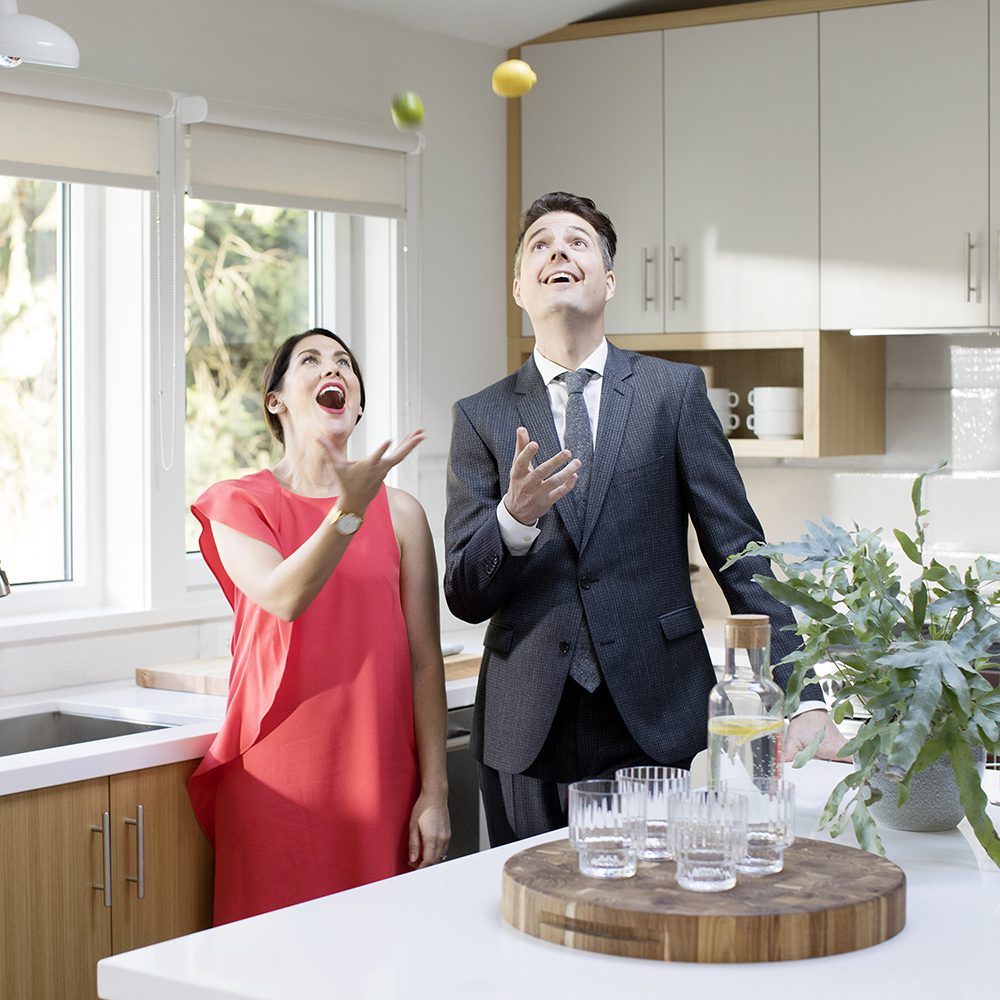
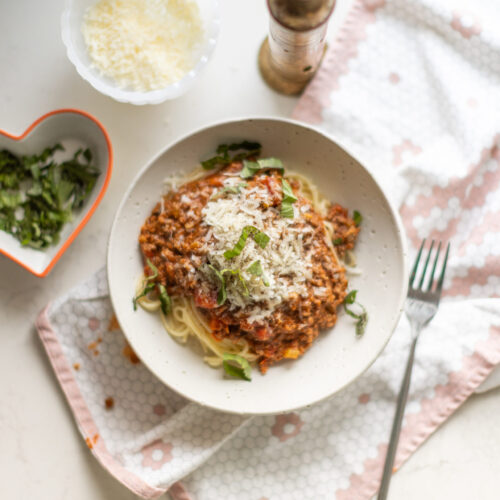
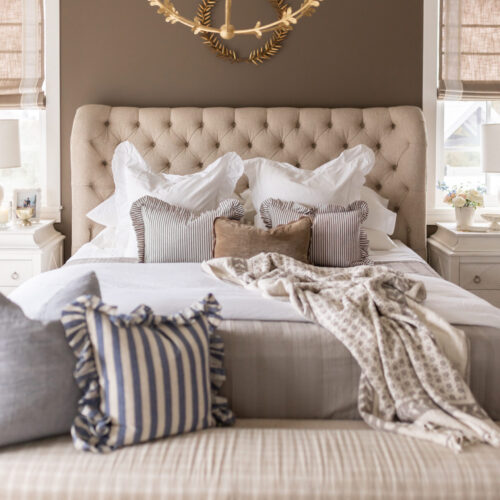
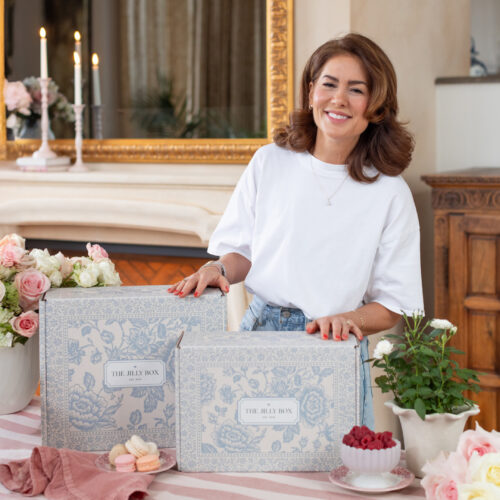
JILLIAN! You rocked last nights episode! Sooo good! I loved the yellow front entrance door and how open you made everything! The kitchen was amazing! And the living room! I literally LOVED every single thing from this renovation! You are incredible! Way to go! Xo – Ashley
Love the show, you and Todd. Your decorative style is perfect but on last night’s show I couldn’t see the couple picking that water Heater? Why wouldn’t you get basic water heater and they could’ve had there Master bedroom Done! I saw the Love for there home come back with the reveal but No Master bedroom, REALLY, SO Sad!
Hi Gillian, great makeover!
What water heater did you end up using? Make/model….I think you said it was $4000, right?
Gorgeous! I’ve been searching Rove Furniture for the rug in the living room – is this where it is from? Thank you! 🙂
What is the door color?
You did an amazing job as usal but the couple had no idea about the water tank and the hole on the wall are this poeple on this planet . LOVE you show and thank God you are ther to help.
Oh man! That kitchen is crazy! I bet they just upped their Instagram food photography game! COVET!
As always….beautifully done.
Where can I get your show in the Washington, DC area? HGTV has another show on during the Monday, 10:00 P.M. time slot.
Love you. Love your show!
Please share the details for the rug in the living room!
I’m curious what you mean by: “And the fantastic thing about these countertops is the fact that they’re at counter depth which means NOTHING is sticking out into the kitchen!” Do you mean the appliances are counter depth? Also caught a mis-spelling of ‘flooring’ if you care…not a big deal!
This is such a classic style home in Vancouver – nice to see what can become of that closed-off kitchen.
Yes, that’s exactly it!! xo
Hey Jilly,
I’m new to your awesome blogs and love them ! But I was wondering if you every consider sustainable elements in your designs? By that I mean from construction materials to types of insulation, to roofs, heating systems, even down to paint and wallpaper! I’m not trying to sell anything except maybe a way of doing things more sustainably. Let me know if I can help in any way.
Hey Jillian!
I love love love the living room rug and couch throw blanket. Where are they from? I searched the link, but they were not listed. Keep being amazing xo
I haven’t seen the episode yet and I can’t wait to see it!! Reading the first part of your blog, I felt so bad for the homeowners coming back to a rundown house. 🙁 Why do renters not take pride in the home they live and treat it as if it were their own? I just don’t get it. Lack of respect for what isn’t their’s I guess. Anyways, I totally love what you do! 🙂
I really need to know where the floating shelves came from!! They are exactly what I have been looking for. They aren’t listed on the shopping guide 🙁
Please help me out Jillian! I am a huge fan!
I made a comment looking for the source of the floating bathroom shelves but it hasn’t been posted? Would LOVE to know who makes them so I can get similar! I would love to know where they came from! Pretty Please!
I watch your show all the time, I get a lot of great décor ideas
for both my home and cottage.
Please, please, please, I HAVEto know where you got your plaid peplum top and blazer at the beginning of the episode! So cute! Oh, the house was great, too! 😉
Hey Jill!
I love all the paint colors you use, I just wish you listed them! Would love to know all the colors, on all the episodes.
Thanks
Kate 🙂
Loved this episode and beautiful transformation.
Please please tell us where that beautiful rug is! Also love the throw on the chair
Hi I saw the episode but don’t understand what cost so much. Their budget was $200000 and they had to kick in more and more.