Nicole and Tony’s house was a bit of a relic from the 80’s – the kitchen was huge by most standards but so dated and awkward with an angled island and closed off from the dining /living areas that it made entertaining difficult. The pantry/laundry room did not do a good job either: wasn’t large enough for proper storage nor functional enough for a laundry room – !
Inspired by the lush green surrounding of their backyard and neighborhood, Jillian and the design team endeavored to bring the outdoors in and brighten up the spaces so that the whole family and friends could enjoy the large main floor.
We took the wall down between dining and kitchen and restructured some kitchen supports to eliminate the awkward post in the middle of the island and updated everything with a stunning custom kitchen from Merit Kitchens.

We took advantage of the landscaped view by enlarging some windows and situating the new sink to take in the light.
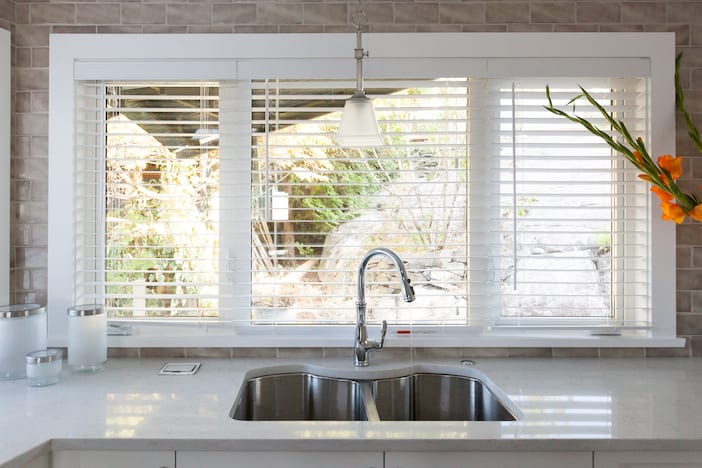
Taking tonal hints from the ancient rock boulders situated in the backyard, World Mosaic Tile supplied us with elegant, earthy subway tiles that bring warmth and character into the kitchen.
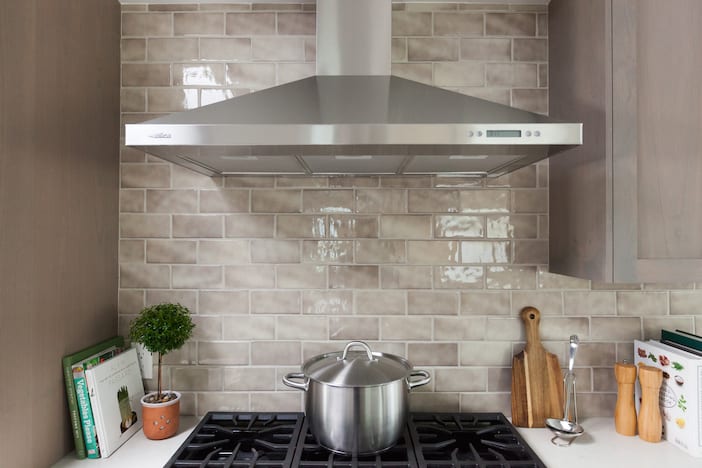
We also created a cozy dining nook, situated within proximity of work in the kitchen but nicely out of the way to not disturb workflow!
The laundry room / pantry became a destination for both storage as well as towel-folding: the larger footprint, the functionality of the cabinetry and the window to let natural light in makes it a welcoming place to take care of some chores!
The living room, now open to the kitchen, just needed some layout changes and a big beautiful sectional for everyone to pile on to – Window Works supplied us with a stunning faux leather custom made sectional that is as comfortable as it is stylish.
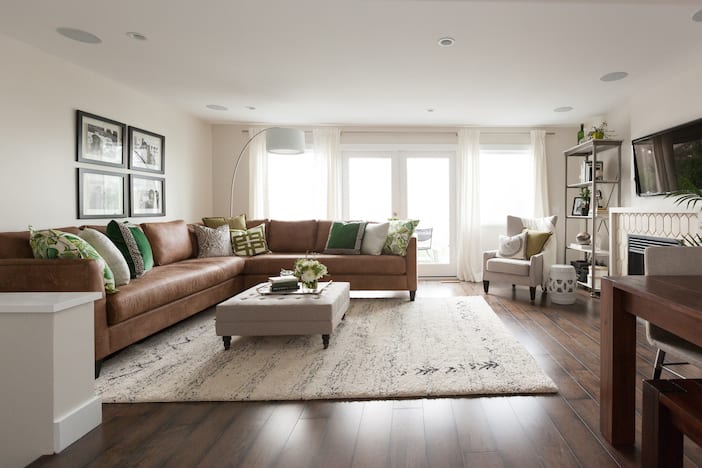
The focal-piece of the room is now the fireplace with a Valor gas insert and TV situated over-top for best viewing angles. The modern fireplace surround lets the handmade glazed tiles from World Mosaic stand out as the feature, their colouring picking out the deep tones of the Mercier wood flooring.
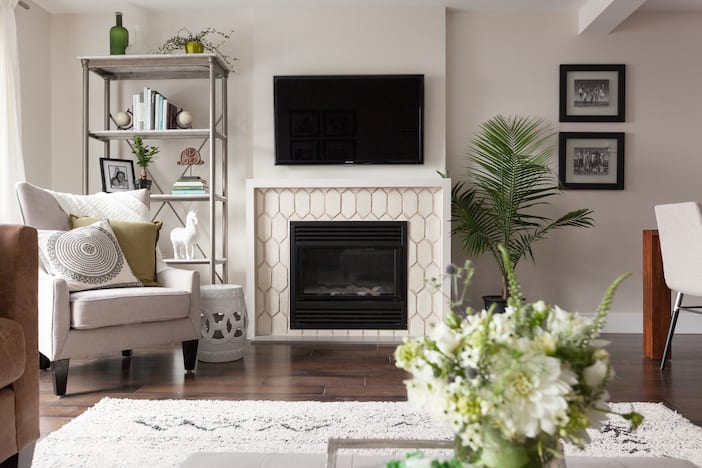
Now open and welcoming to the dining room and kitchen, guests in the family room can sit comfortably on the sectional, enjoy the fireplace and chat with others at the dining table and even in the kitchen. The spaces work with each other rather than against!
A big thank you as always to Janis Nicolay for the gorgeous photo’s!!
Visit the W Network for more on this episode! To watch the full episode, click here and for more before and after photos, click here!!!
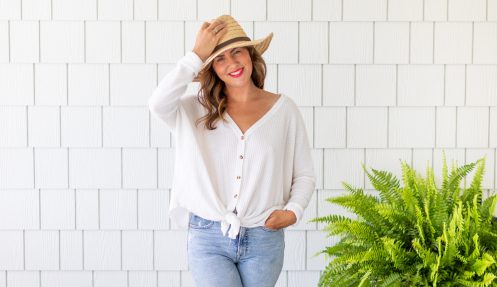


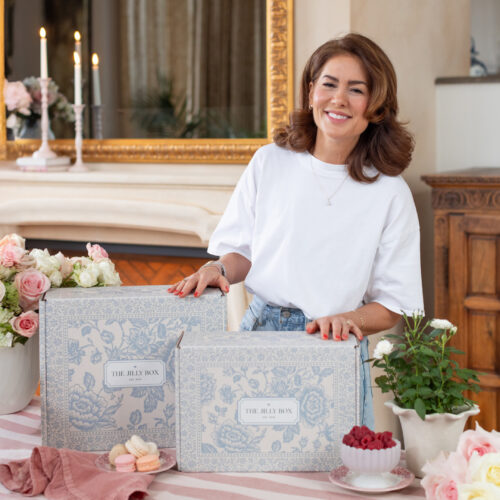
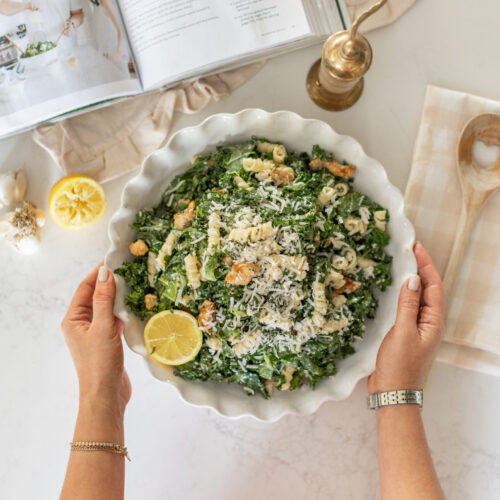
Love this! very classic with pops of trendy! Where is the rug in the living room from?
Can you share any info on the area rug source?
Can anyone share where the chair and bookshelf in the corner of the living room are from?
Love this makeover! Where are the side chair, white drum and bookshelf from?? And the area rug and pillows?? They are beautiful! And I love the tufted ottoman. It’s the exact colour (along with that side chair) that I have been looking for. Any direction on where they are from would be so greatly appreciated. Thanks!!!