Did you happen to watch Love It Or List It Vancouver last night?? I LOVED this episode … and Leo just so happened to make another appearance!! Awww, my heart! LOL! Anyway, if you missed it, here’s your chance to get brought up to speed! Randy and Neil have been married for 10 years, 0r 12 … as Neil would say! LOL! These two lovebirds purchased their 1958 home and have started to realize over these last few years and two children later that the layout is not as functional as it could be for their family of four.
While Neil is a stay at home dad, he is faced with the imperfections of their home on the daily including minimal storage space, shallow cupboards, tight quarters and lack of flow. With all of these little annoyances, it’s no lie that Neil wants to get out of dodge and find a home that suits their lifestyle.
So, in order to help out my girl, Randi, in her desire to stay, I have to renovate the living/dining room, kitchen, master bedroom, main bathroom and add an ensuite and walk in closet! I’m working with a budget of $140,000 and I’m feeling the heat on this one, it’s a tight budget for the amount of work they want to be done and not to mention … this doesn’t account for any bumps along the way with this old house.
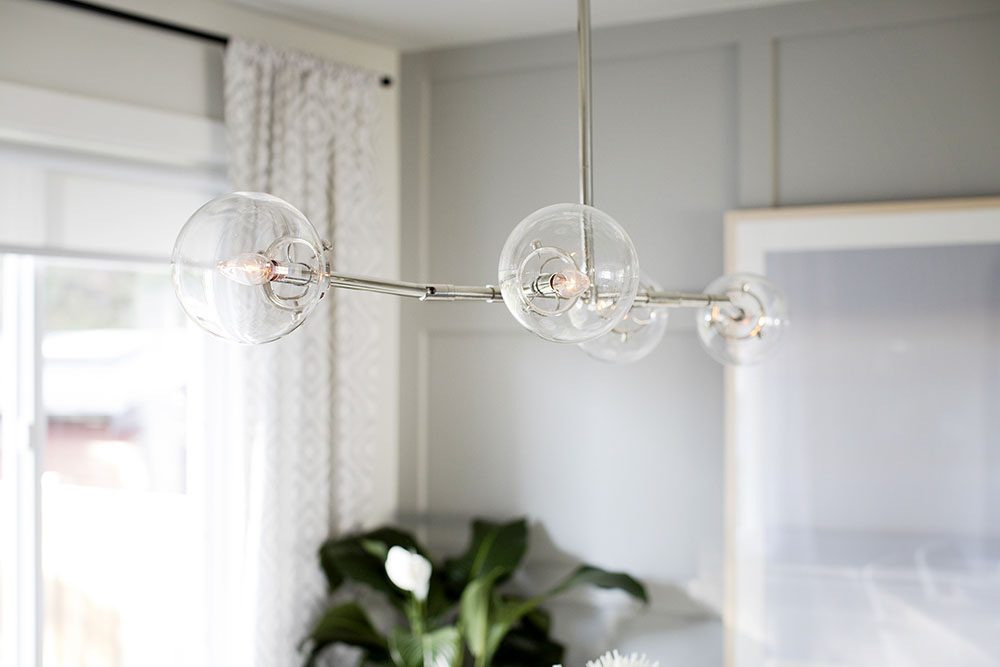
Sure enough, the plumbing inspector( which is a very high quality plumbing contractor) made his way through the home and discovered there was no drain for the hot water tank (imagine if this failed with no drain?! GULP!!) and he also flagged the water supply line. Who let this guy in anyway?! LOL. Just kidding. In all seriousness though, these were issues that HAD to be dealt with in order to prevent future havoc and unfortunately, it came at a pretty penny which meant we had to remove to reno of the main bathroom to make up for this unexpected expense. As frustrating as it is to remove items from the homeowner’s wish list, in the end, it’s better to be safe than sorry!
Even though I wasn’t able to give them the walk in closet or ensuite they dreamed of (in addition to the reno of the main bathroom) … I feel like I pulled through on the rest of their wish list and delivered them a gorgeous space for the whole family to enjoy!
We replaced their window trim, lighting and window coverings and gave them stunning wide plank wire brushed bleached oak flooring throughout, all of these little improvements worked to brighten up the place and give it a light, airy, feel! In the living room, we gave them a custom built fireplace (thanks, Valor Fireplaces!) complete with split face tile and TONS of storage (thanks to the fine folks at Stor-X!). We even added a slide out desk (I LOVED this idea!), which allowed for a designated space to do work/homework all the while allowing us to keep as much space as possible in this area. Plus … check out the sliding doors to hide the TV … pure brilliance. LOL.
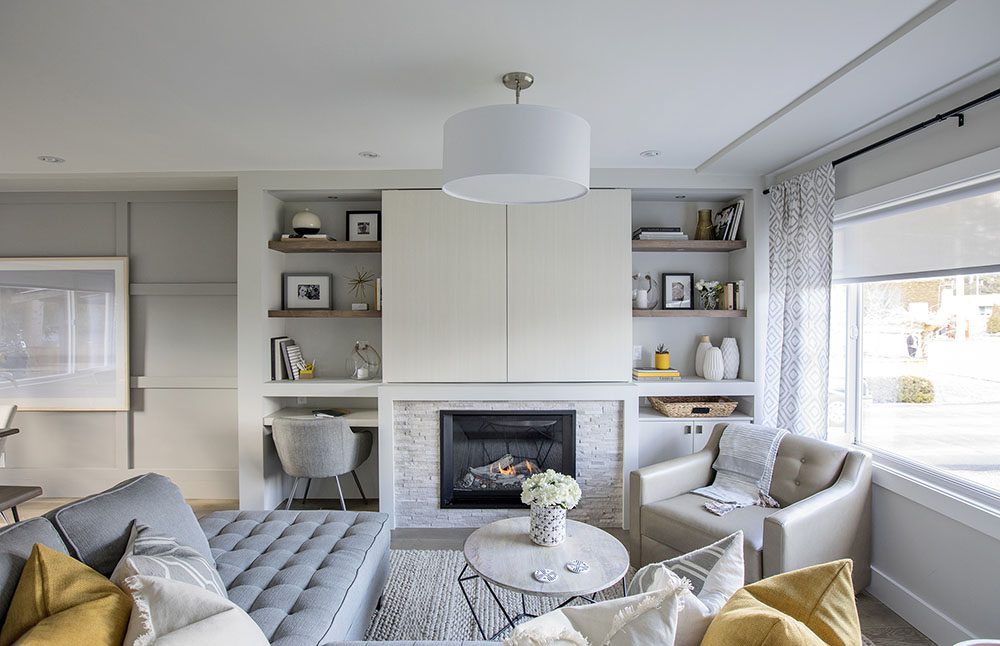
We didn’t do any structural changes in the dining room but we did make quite a few aesthetic changes to improve the functionality of it. The detail on the wall in the dining room adds a really nice elegant look to the space … the new light fixture, dining room table, artwork from Zoe Pawlak and that amazing bench seat help a bit too … LOL!!
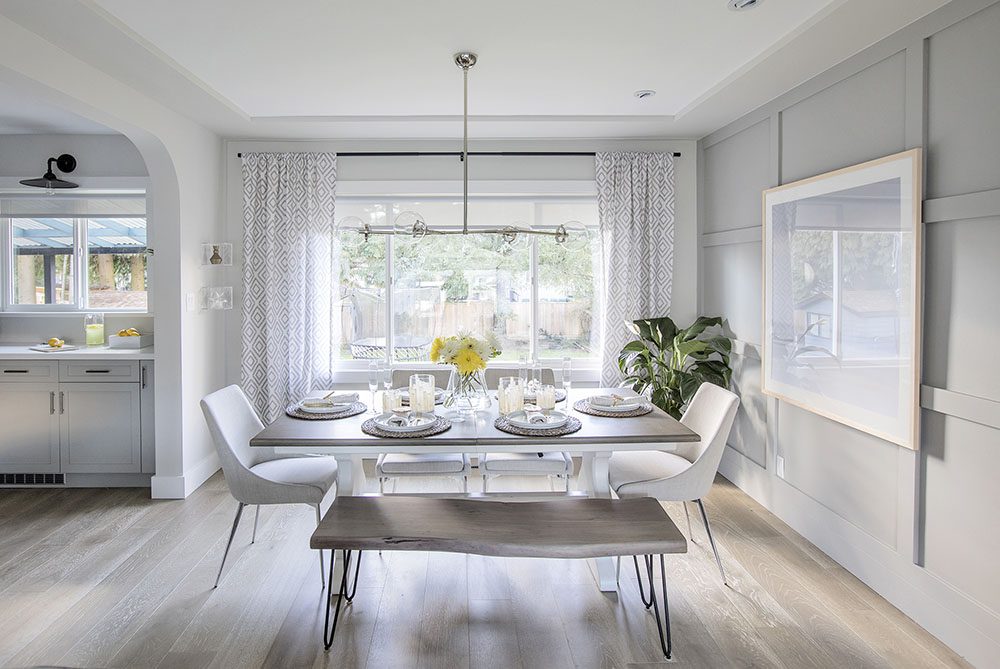
Previously their kitchen didn’t have much for prep space or storage but we certainly took it upon ourselves to change that! We also enclosed the entrance to their son’s room (don’t worry, we gave him another one, LOL!)! The reason we closed it off in the first place is that it used to be RIGHT outside the kitchen, which proved to be a hassle for everyone so we gave him a new entrance in the hallway and added a deep linen closet to the previous entrance. WIN WIN! Before we move on, can we just take a moment to really soak in this stunning kitchen?! Who doesn’t love a farmhouse sink?! AND … check out that unreal tile from Rock Mill Tile and Stone … is it just me, or does it remind you of a bouquet of daisies??
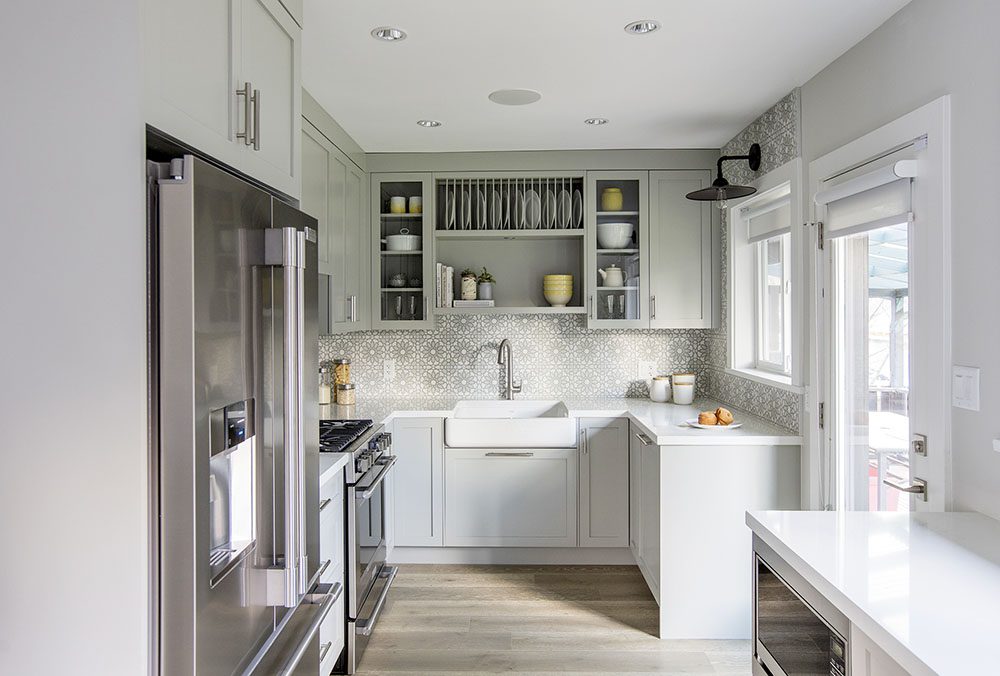
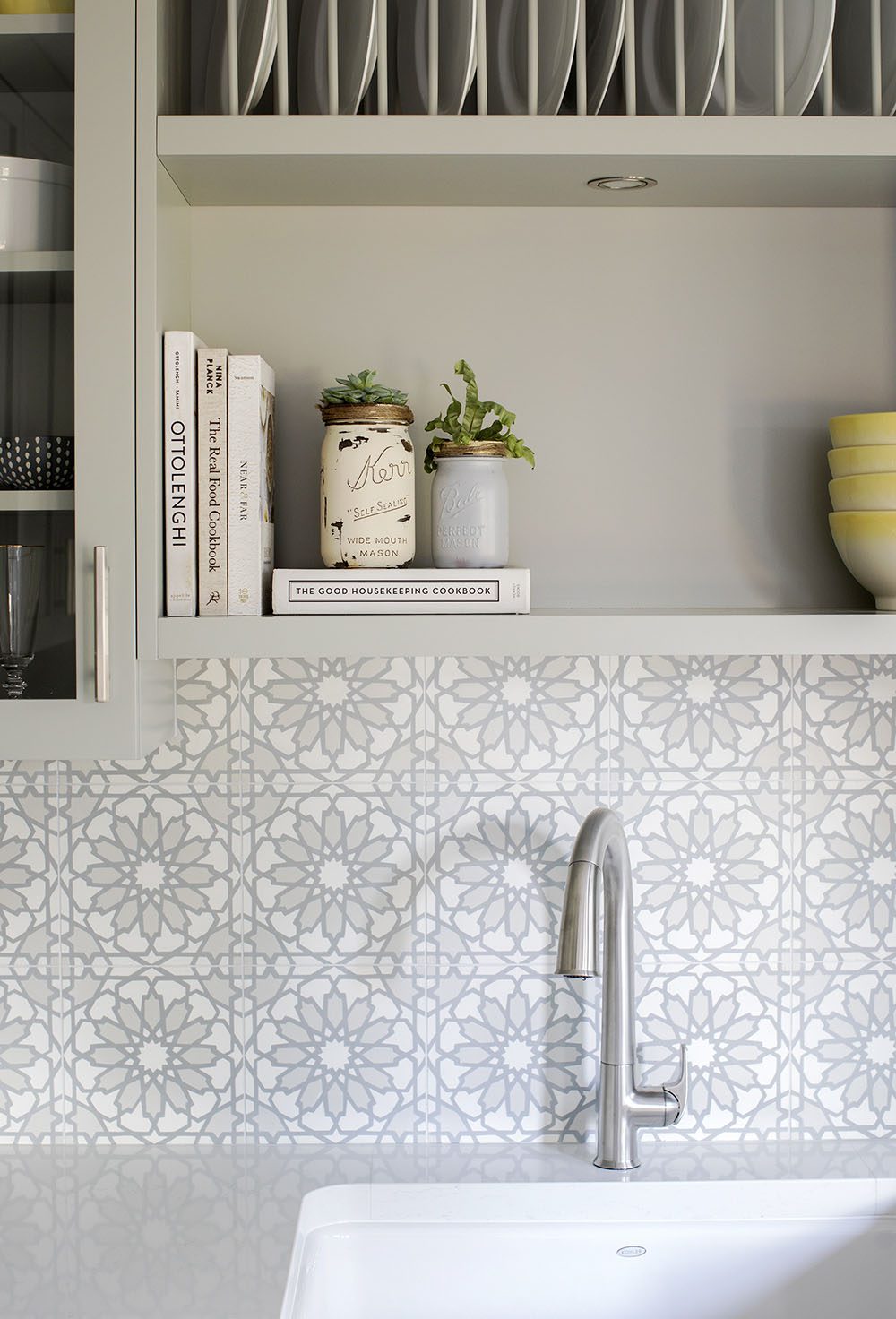
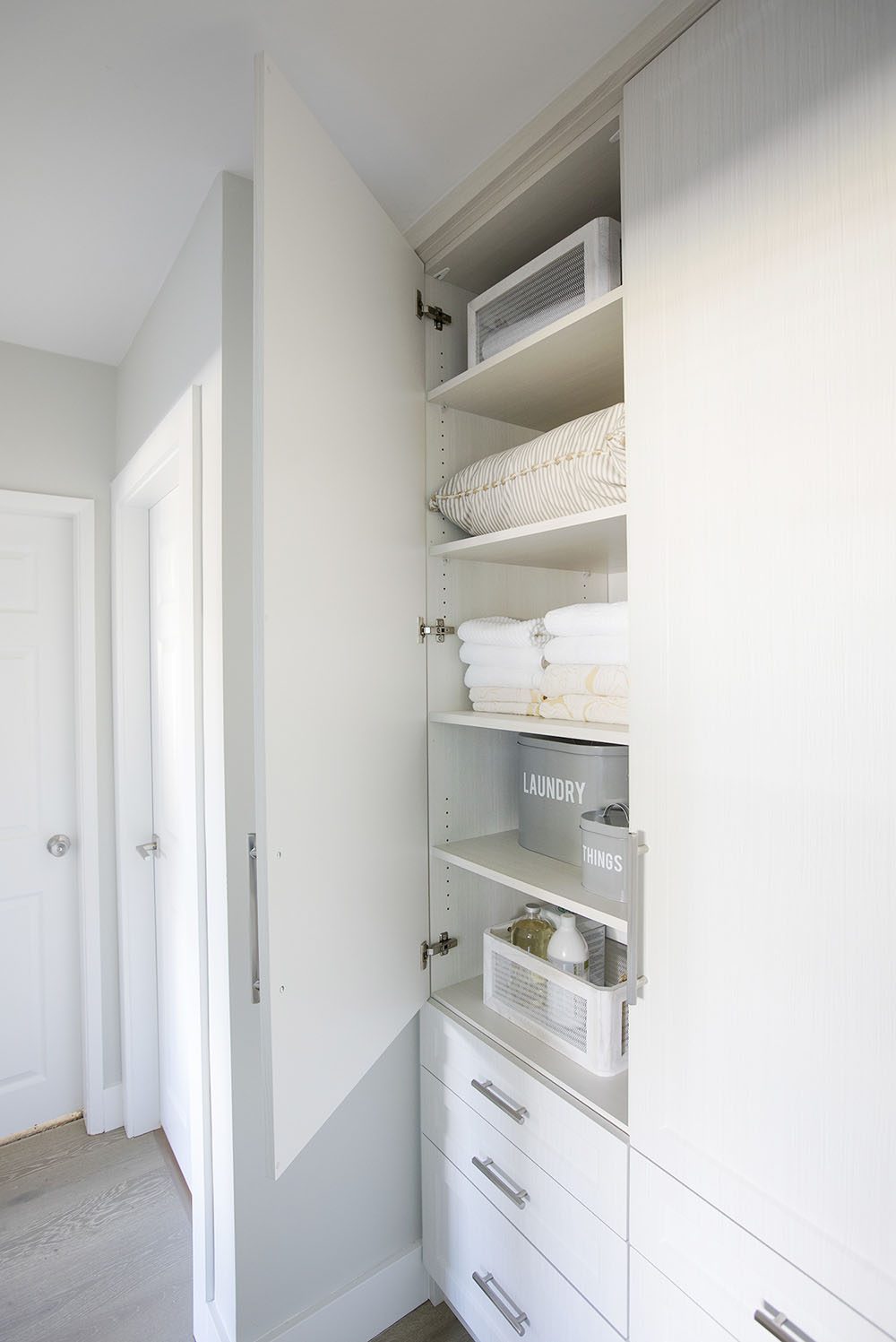
Then we make our way into their ensuite … my FAVE part of this reno is the feature wall behind their bed! How gorgeous is this?! It’s from the Eco Floor Store and it’s built from 100-year-old reclaimed barn wood and it’s been whitewashed … I’M. IN. LOVE. Their new bed has lots of storage (two drawers each, to be exact) and we also added some floor to ceiling storage beside the bed for them to take advantage of. We also added some custom storage to their closet to improve its space and functionality!

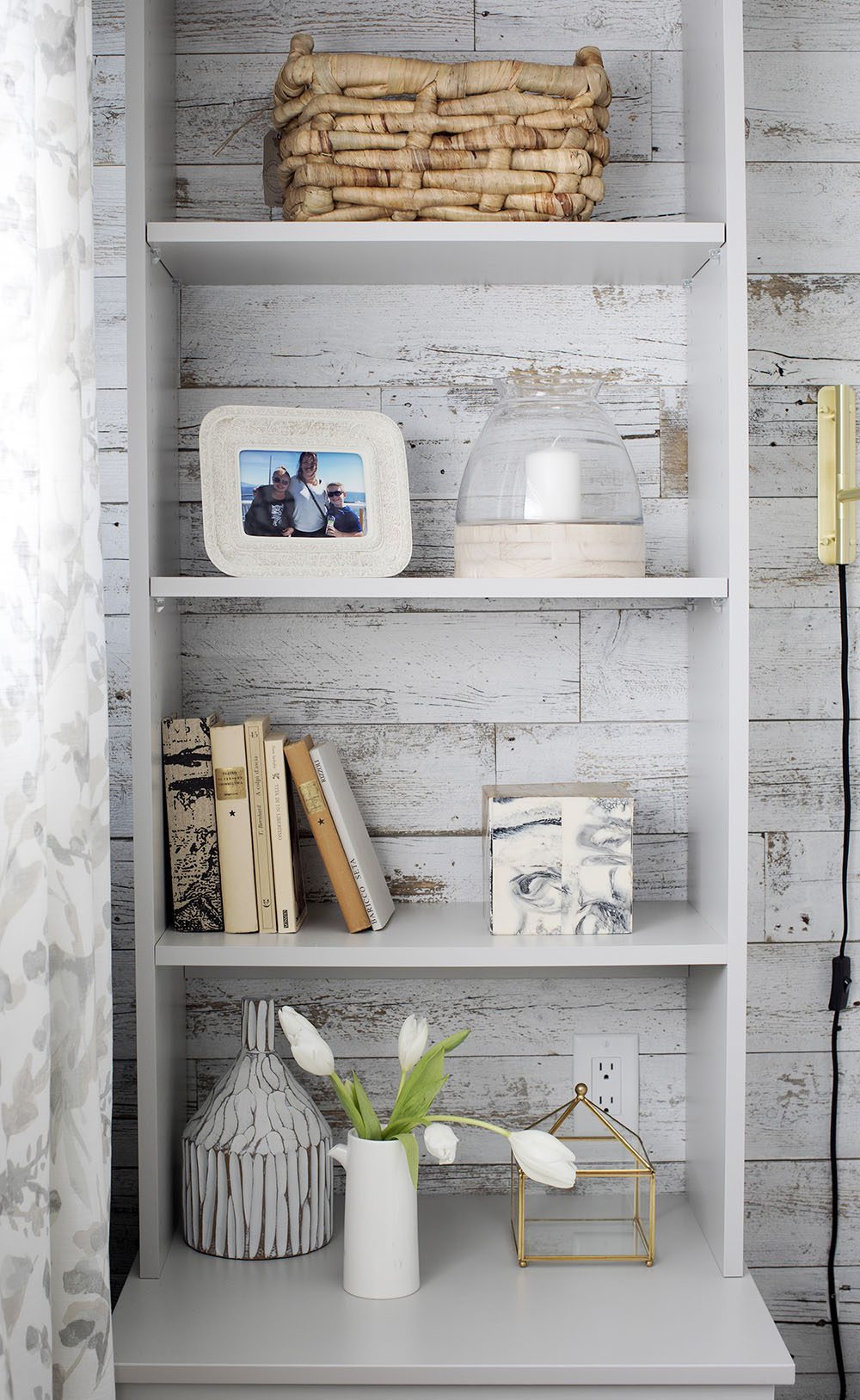
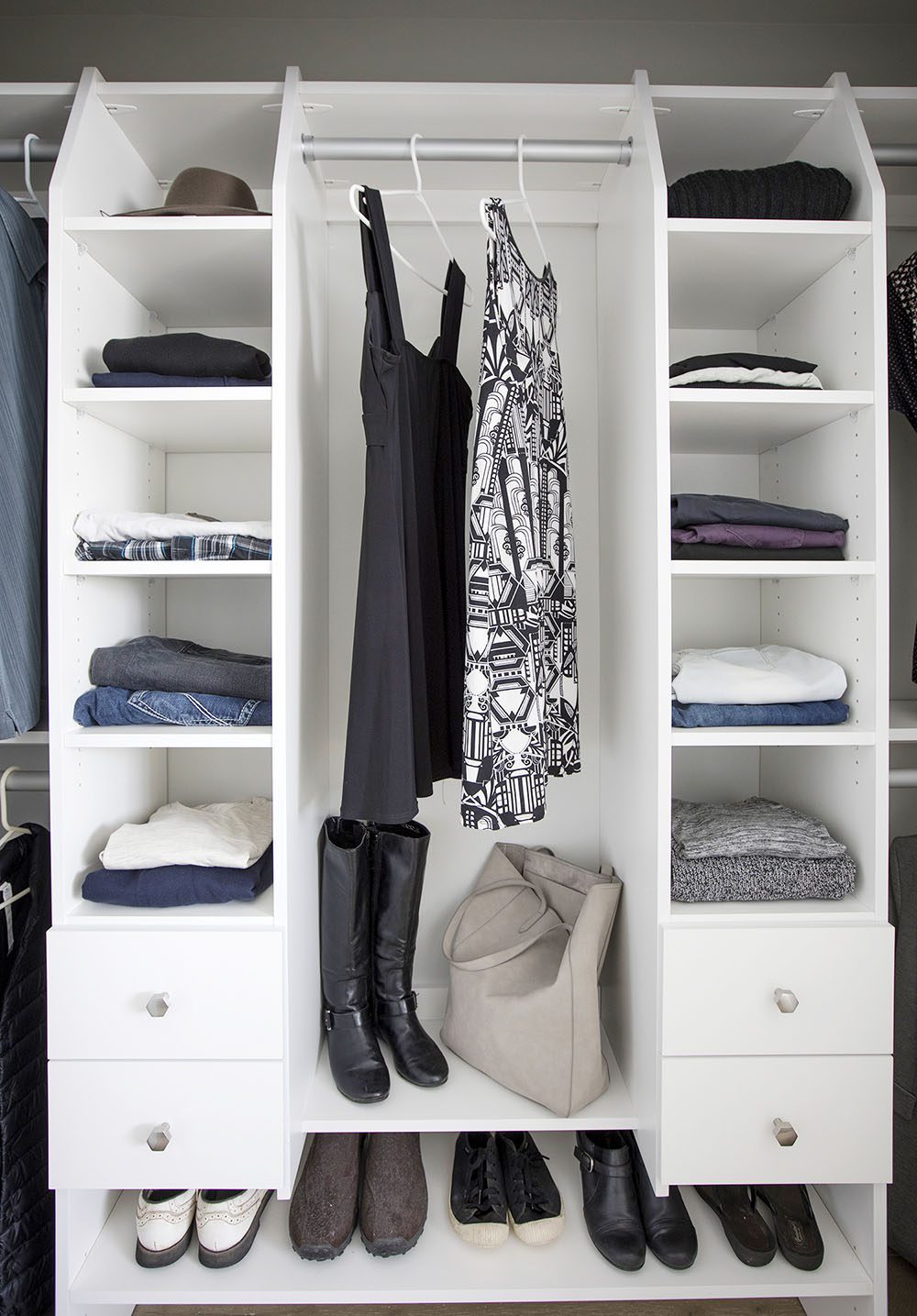
While I thought this reno was stunning (yes, I might be a bit biased) and we were able to increase their post reno value by $175,000 … do you think they LOVED IT?? Or LISTED IT?? …
A huge thank you goes out to Janis Nicolay for the stunning photos!! If you don’t already followLove it or List It Vancouver on Facebook you should make sure to check them out for episode updates and more fun behind-the-scene photos!
Until next time …
Wait … before I go … if you’re interested in some of the items I wore in yesterday’s episode, click on their images below for all of the details!
xo
Jilly
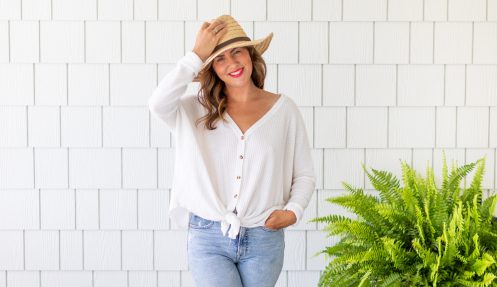

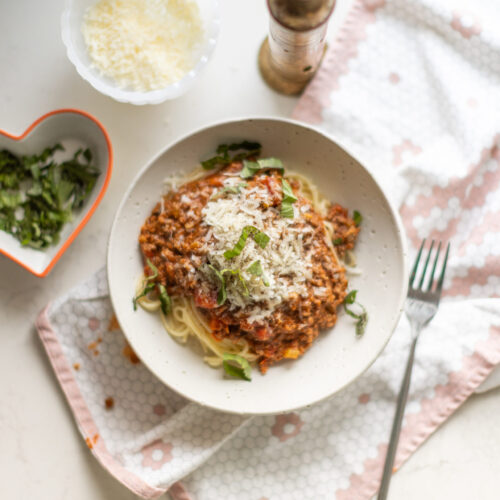
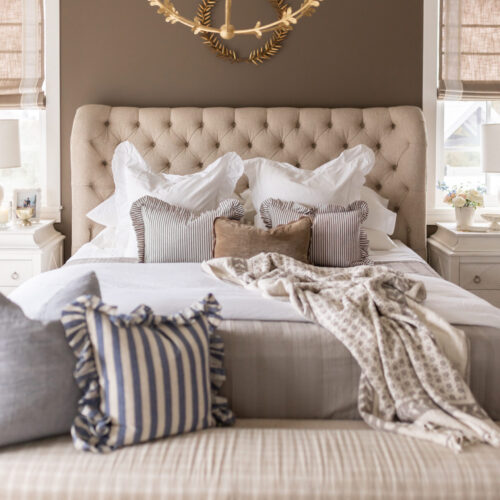
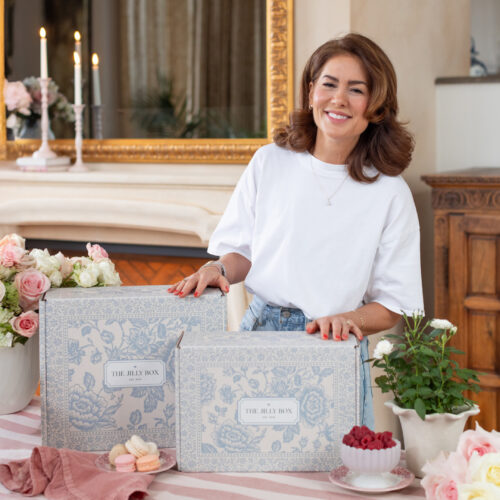
I love that farm house sink Jill! Where is it from!?
Love this one. Where are the yellow-tassled pillows on the bed from? They are so nice!
Hère CAN I fond tour black stress
Hi,
Were I can find your black dress?
Thank
Love the paint colour. Can you share what was used on the walls?
Hello Jillian!
What is the name/brand of the paint colour you used on the feature wall in the dining room? Looks great!
PS I just love you! Your Instagram stories make my day!
Jillian, I loved this design. Where is the dining room light fixture from?
Thank you!
Can you tell me what the paint color is for the cupboards in the kitchen please?
Hope to see your show return….absolutely love it!
Thanks
So beautiful! What is the paint colour used on the kitchen cabinetry? Thanks! x
I’d also love to know which company you used for the cabinetry. I’m looking at Kitchen Craft right now but I’m not sure if I’m in love with their grey options.
That chandelier in the dining room! Can you please tell me where it’s from?!
#kitchengoals this is exactly what I’m looking for in a kitchen with the yellows and greys
Where is the dining room light fixture from?!
Where is the bedframw from?
HoJillian,
I love the bed with the double storage on each side. Where is it from??
oops sorry that was supposed to sayHi Jillian but my phone has an ad over this comment section so I couldn’t proof it before sending.
Sorry! Thanks again and hope you can tell me where you got that beautiful bed! 🙂
Hi! I love the floors you used here. I am just wondering if they are one of PurParket Bisque or Porcelain, or something different? Thanks!!!