Hello again! Are you ready for another tour?? Last time I shared all of the little details of our laundry room and today it’s all about our PANTRY!! This is another space (much like our laundry room!) that turned out SO much better than I had envisioned! I’ve ALWAYS dreamed of having a pantry so I’m pretty head over heels for this one! However, if I had the chance to go back in time, I would have stuck with the same finishings and colours but I would have built this space from SCRATCH!
Our pantry is on the second level of our house, just a few steps down from our kitchen and while the different levels add character, the flow of it messes with my head! I wish the pantry was right next to the kitchen, on the same floor, because I find it to be a bit of a pain in the ass to go down the set of stairs to grab something when I’m in the middle of baking or cooking. First world problems, I know … but that aside, I REALLY DO love my pantry!!
Ps. How beautiful is this cake?? Yes … it’s real and it’s VEGAN!! It was made by a friend by the name of Cakes by Laur, who lives right here in Kelowna!!
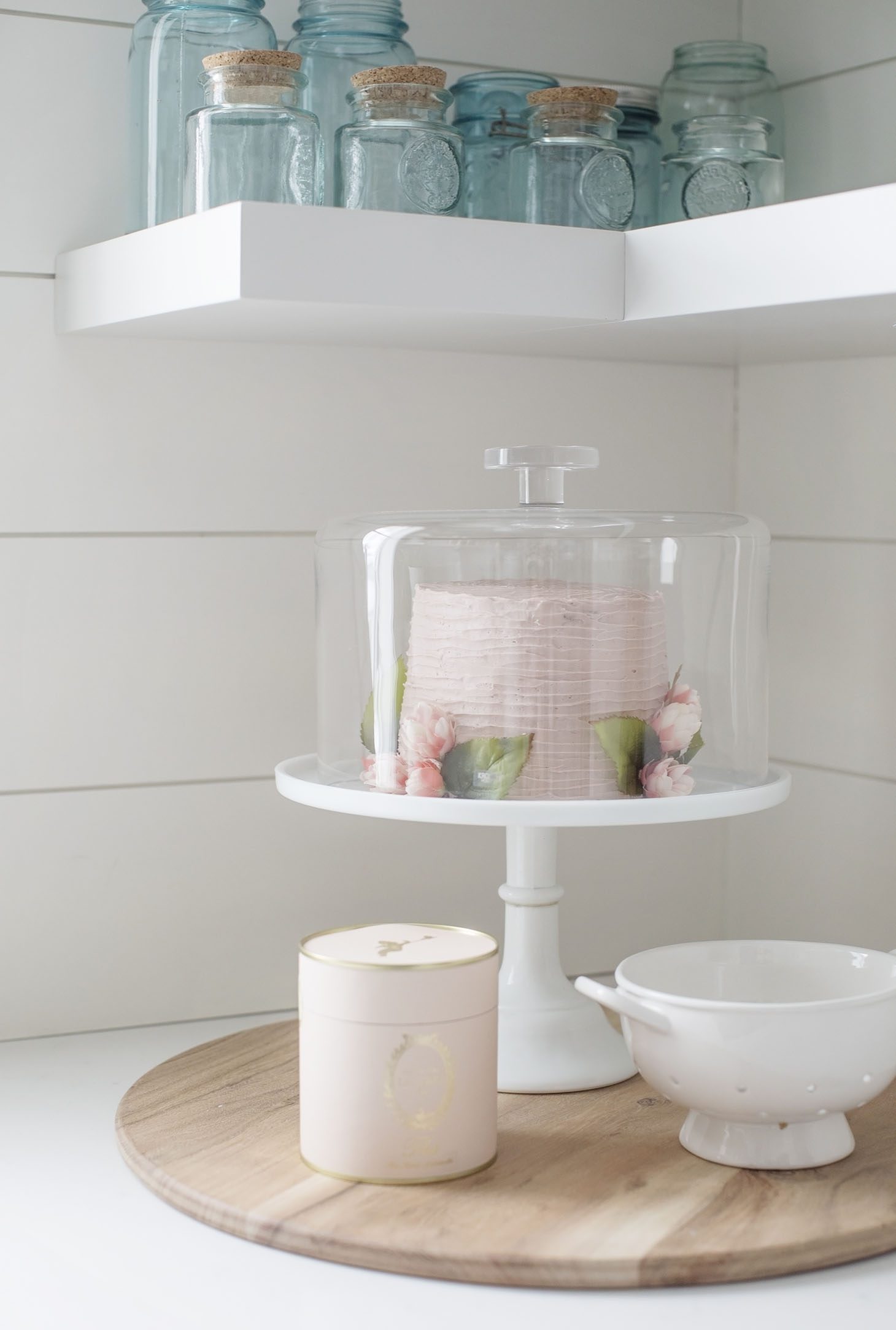
Wait … there’s one more little itsy bitsy issue … but it’s not really an issue, just more of a heads up for those who might be building a pantry! Because we installed this beautiful oval window from PlyGem, we tend to get quite a bit of sunshine coming through this space which makes it difficult to store things like onions and potatoes without them sprouting! LOL! I mean, I COULD store them in a drawer or a cabinet but they’re already filled with my other items, plus, you can’t beat the view of the mountains from our pantry!!
Some of you might be wondering right now why I even decided to have a window installed in the pantry in the first place, and to be honest, I did it for a couple of reasons! One was for the view, and the other was so that I could get natural light pouring in here so I could take photos of the space … kind of impractical, I know, but hey, it’s what I love to do! LOL!
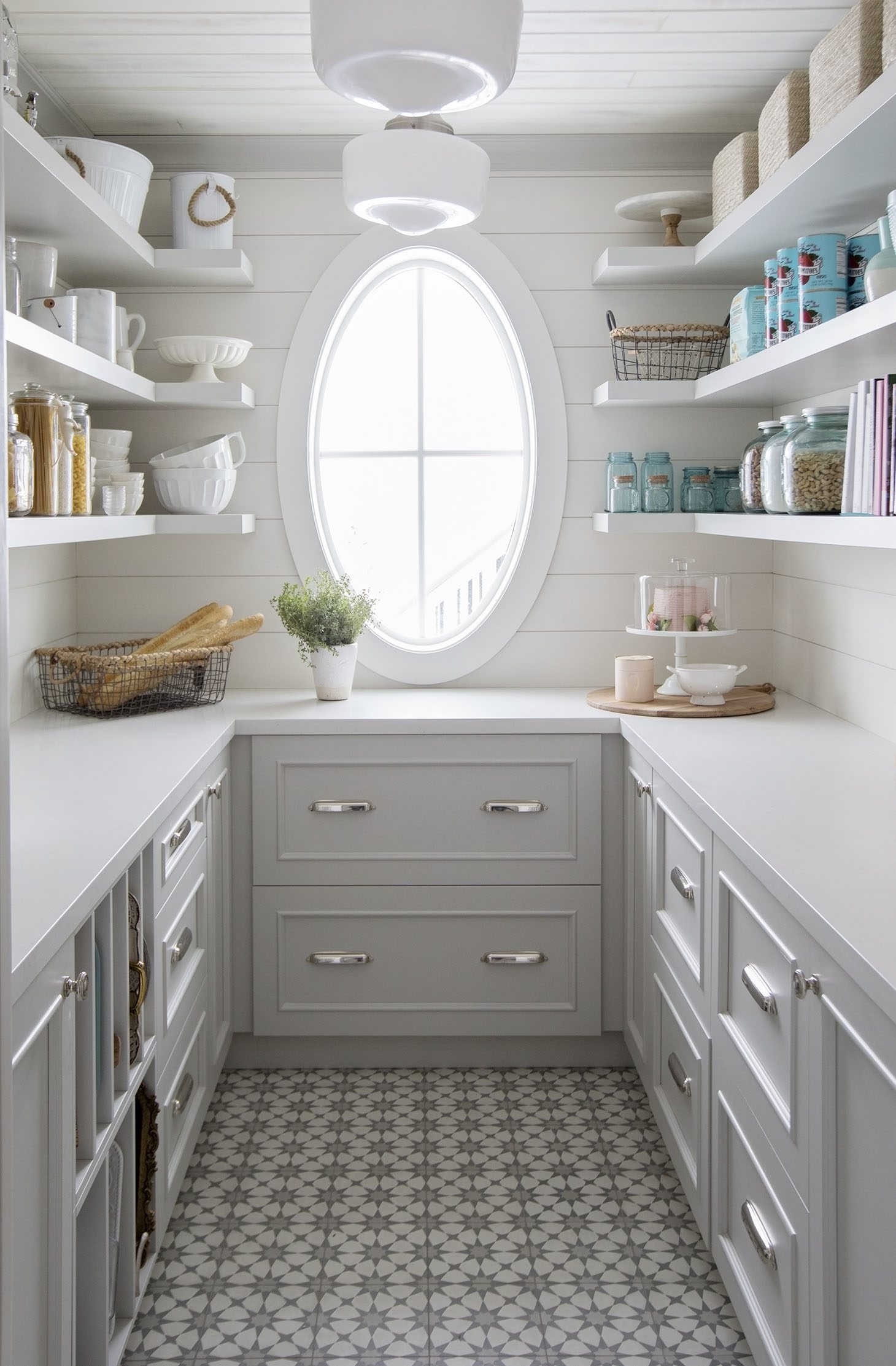
I remember spending so much time mulling over this space, I wanted it to be as functional as possible, I would think about how I would organize it and spend hours in my old kitchen measuring cereal boxes and the heights of cans and jars to make sure I was allowing for enough room for everything! Once I knew the approximate size of things I was able to start wrapping my head around which dry goods and kitchen supplies would go where! Not only is this where we store some of our food, but it’s also where we store our baking sheets, party and baking supplies, and of course, our candy drawer is in here as well! LOL!
When I first envisioned stocking our pantry, I thought for sure the open shelves would be filled with more food but when I started putting things away, I realized I had a ton of cookbooks (check out some of my faves here!), and antique jars and scales that I wanted to keep on display, so most of the food in our pantry is found in the drawers below and in the cupboards! However, any food that you see on the floating shelves or directly on the counter is used on the regular!
Pro Tip: We actually love going to Bulk Barn to stock up on our nuts, popcorn, and nutritional yeast, buying in bulk not only saves money and waste, but it also looks pretty displayed in beautiful jars and canisters!
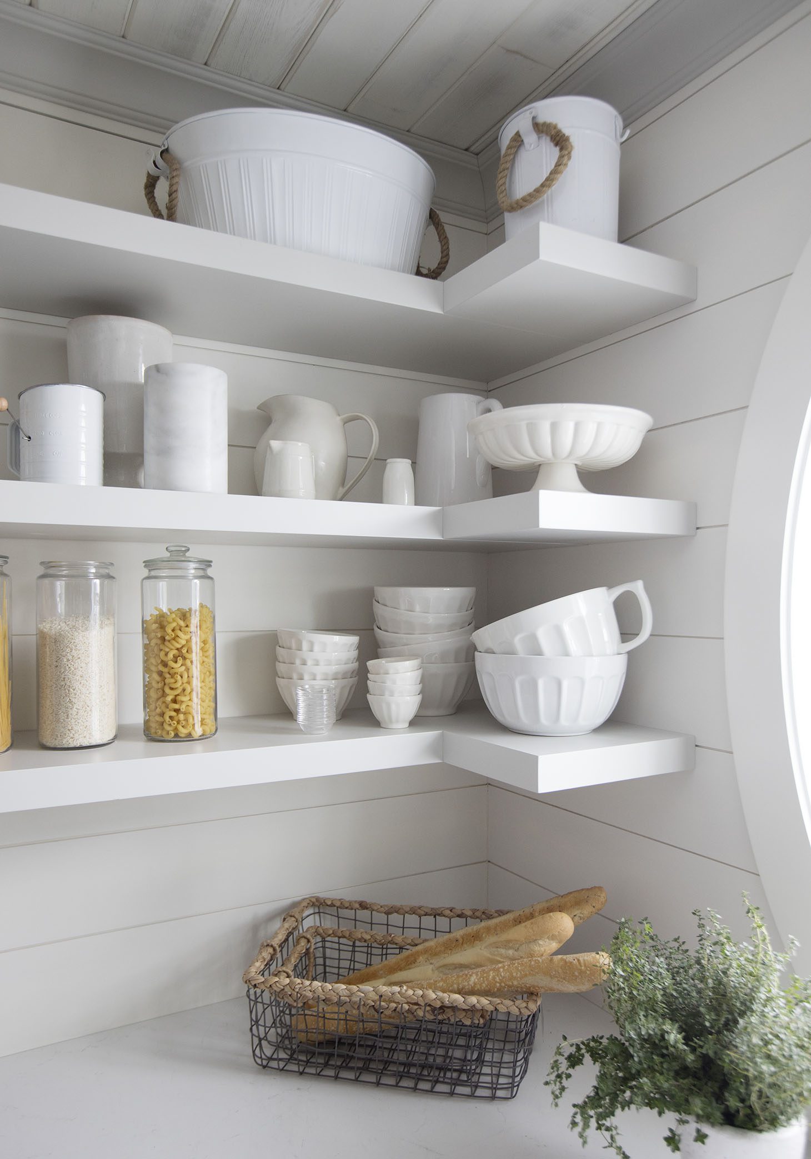
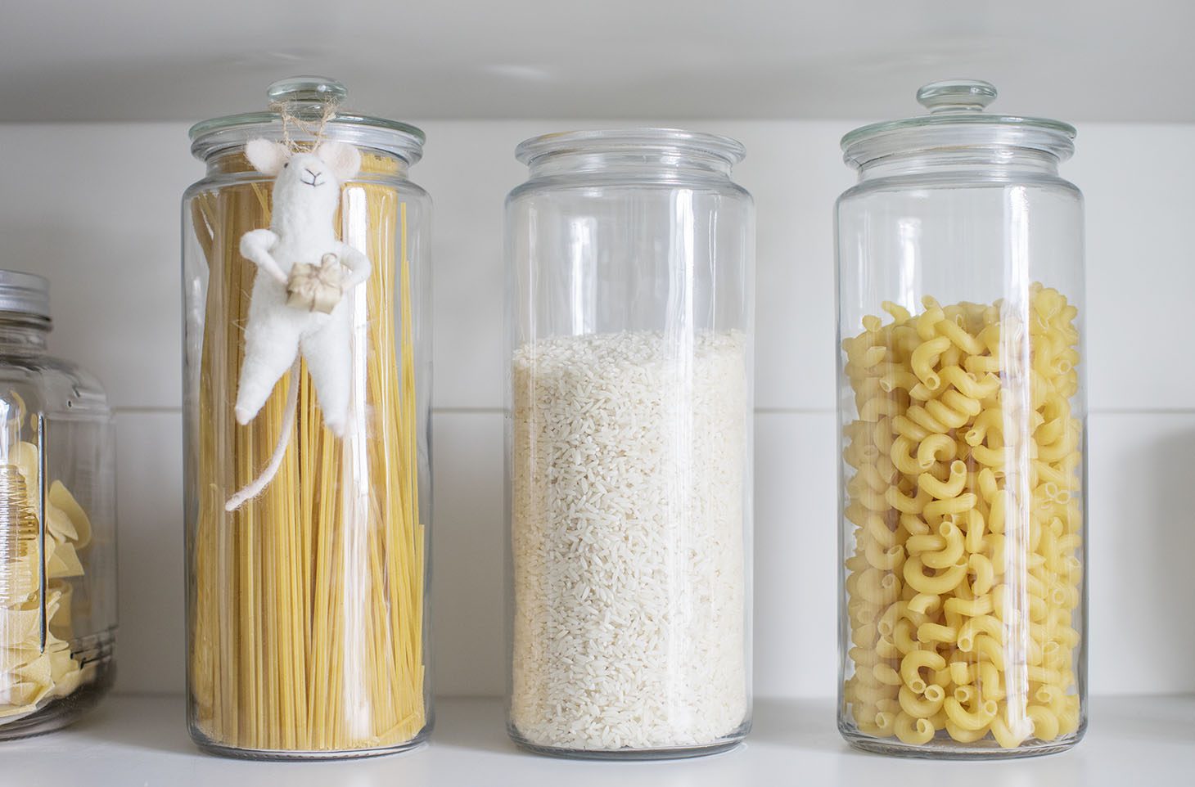
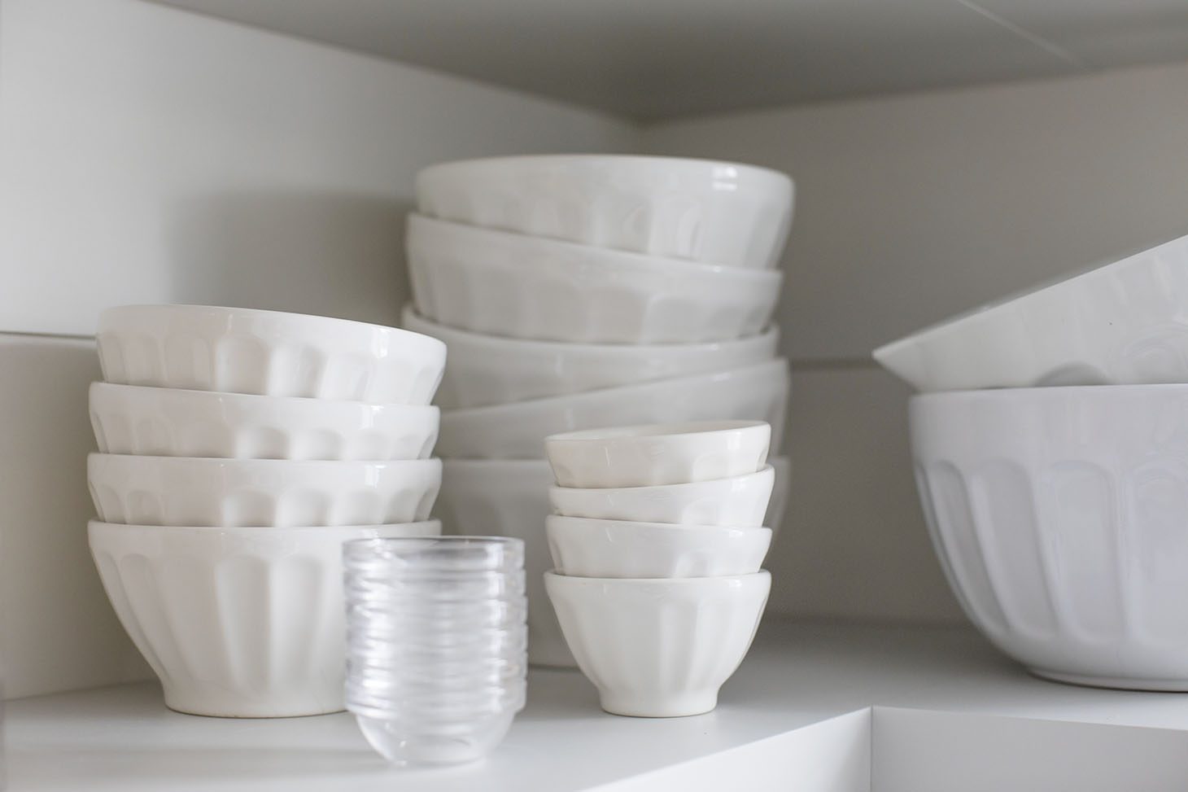
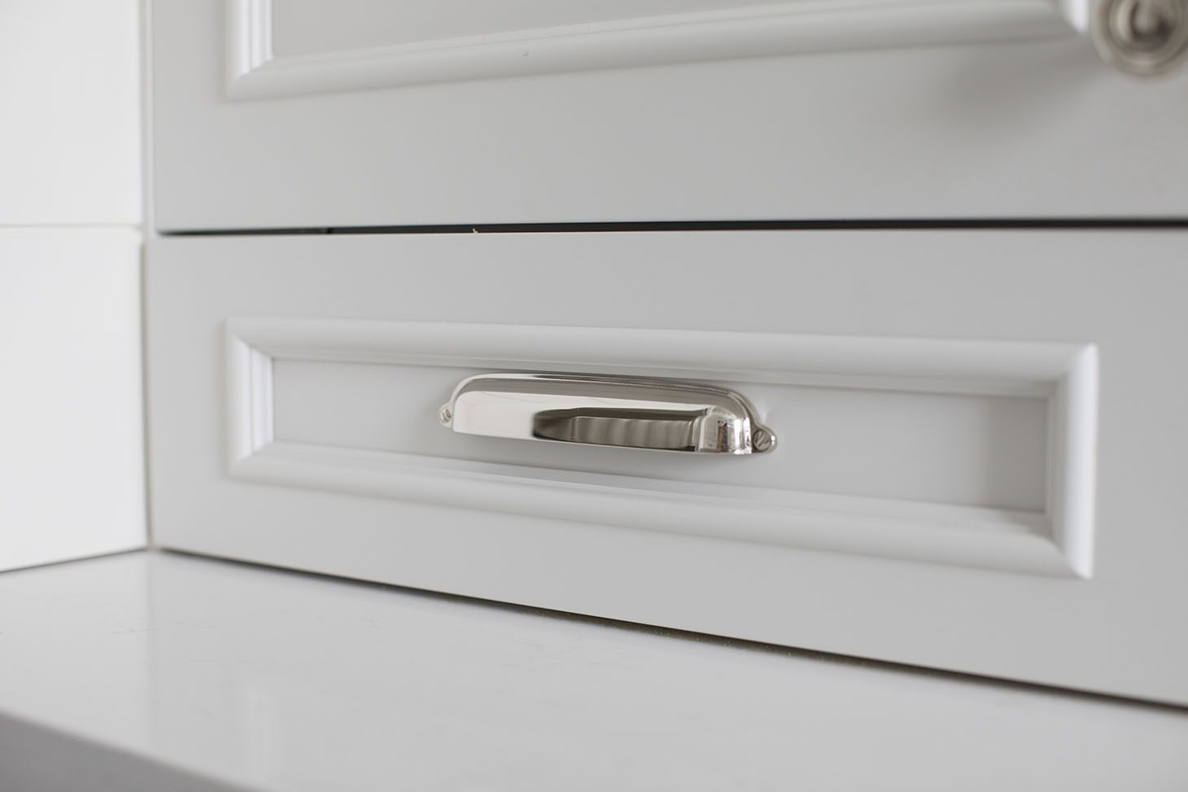
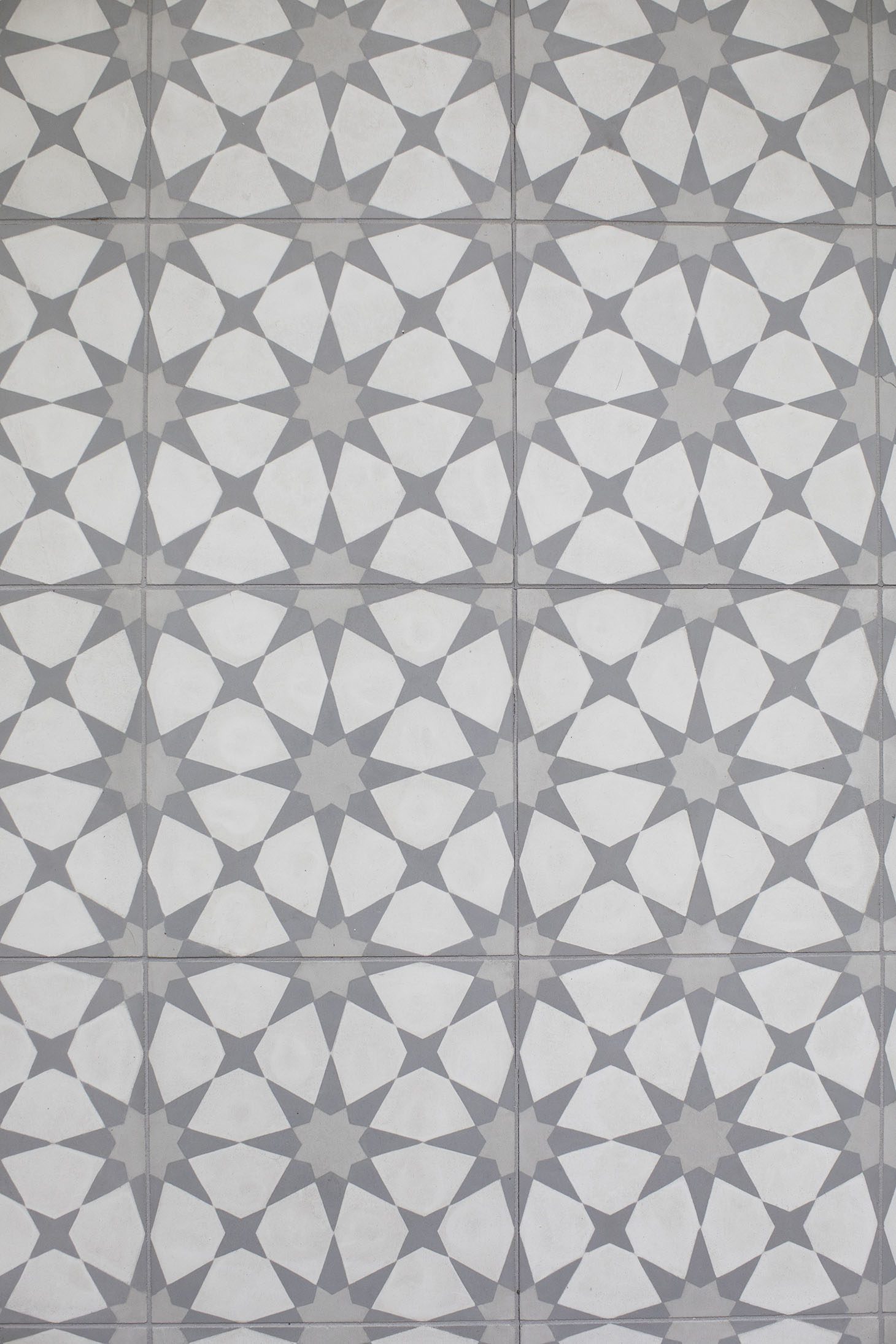
The cabinets were designed by Home Image Interiors and made and installed by Kelowna Innovative Cabinets, they did an AMAZING job for a small local company, especially when I barely gave them any direction or drawings as to what I wanted! I think they did a pretty good job executing my vision. We decided to paint the cabinets the same colour as the kitchen cabinets, which is “Nimbus” (from the Classic Collection!) from Benjamin Moore Kelowna! The hardward has a super traditional feel which I love, the cabinet pulls are the Country Traditional Cup Pulls from Schaub (you can purchase them here!).
The pantry is adjacent to the laundry room so we decided to carry the same flooring into this space, which is the beautifully retro, Atlas 1 from the Cement Tile Shop! You’ll also notice that we used the same shiplap finish from Woodtone on the walls and ceiling in the pantry as we did in the main entryway! I decided to go with the Schoolhouse Pendant from Wayfair to give it a nostalgic feel, as always, the lighting in this space is from the fine folks at Sylvania and the stunning countertops are from Caesarstone!
What feature do you think you would love to see in your pantry?? Make sure to share your thoughts in the comments section below!
xo
Jilly
Source List
Photographed: Janice Nicolay
Pot Lights: Sylvania
Electrical: Bridge Energy
Floor Tile: Cement Tile Shop
Shiplap: Woodtone
Schoolhouse Pendant: Wayfair
Countertop: Caesarstone
Cake: Cakes By Laur
Oval Window: Plygem
Cabinet Design: Clarice Maidment from Home Image Interiors
Cabinets: Kelowna Innovative Cabinets
Cup Pulls: Schaub
Paint: Benjamin Moore Kelowna
Justin and I are so excited to work with all of the above-mentioned companies throughout our renovation and we’re so grateful for partnering with some of them on this huge project of ours!!! Stay tuned for more updates!!
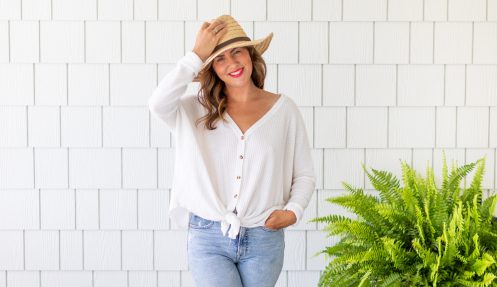
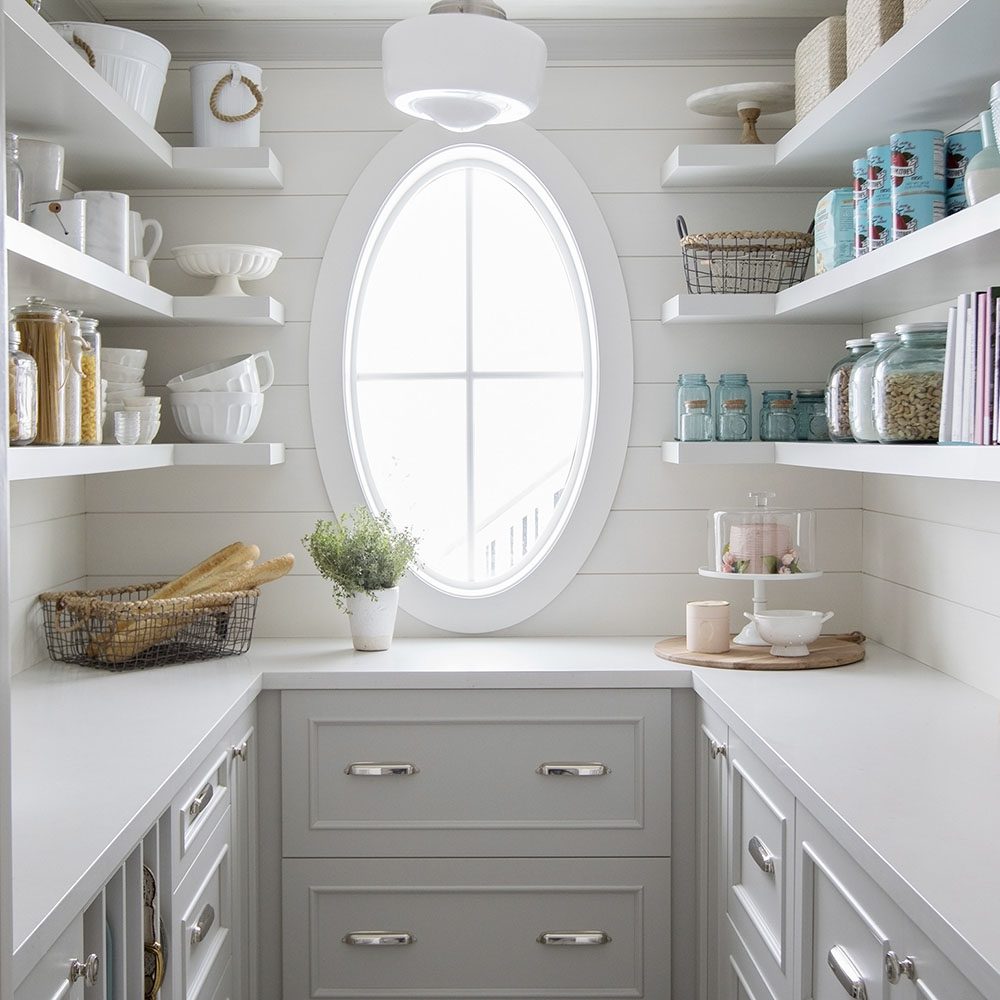

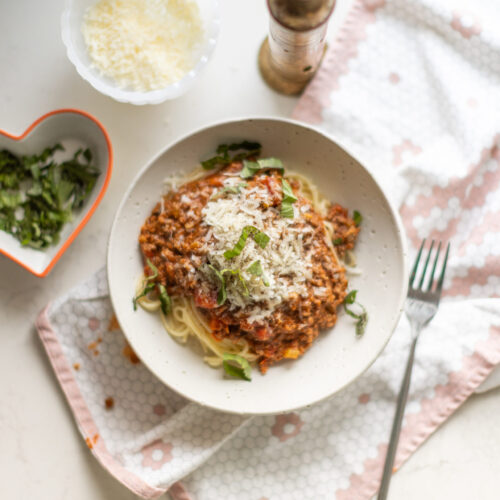

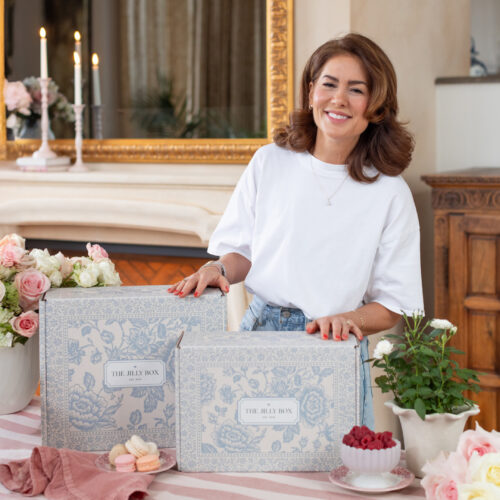
Hi Jill..love your pantry….what color counter top did you go with in the pantry and kitchen ?
Lovely!! Even old girls like me love to keep things fresh and current❤️
Love it, it’s beautiful! I think you made the right call with that beautiful window. I’m sure you’ll find a good solution for the potatoes/onions.
Is there a normal door or something more creative like a pocket or barn door?
But it would drive me CRAZY to have the pantry a few steps down from the kitchen on another level!
We have a pocket door!!! XOXO
Hi Jill! I’m wondering if you’ll be sharing floor plans of your house?
Thanks! Jackie
No, I don’t plan on sharing the floorplan but I’ll certainly be showing you every room! xoxo
It’s beautiful!!!
Can you direct us on where to purchase dishes/containers ?
Thank you
Wayfair always has a good selection, and of course, Winners, HomeSense, and The Cross!! XOXO
Hello Jillian! Love your pantry! And YOU’RE ENTIRE HOME LOL! Was wondering whats the name of your counter tops from caeserstone?
❣️
What color are your walls in your kitchen etc?
All of the details are here: https://jillianharris.com/home-tour-series-kitchen-dining-room/ XOXO
Gorgeous pantry, and I love that cake stand and dome cover! I saw you linked the cake stand but didn’t see the glass dome cover linked! Where is it from???
Thanks!
I got that one from HomeSense!! XOXO
We have just submitted our house plans for permits. The main thing I wanted in this build was a pantry. It is between the kitchen and mud room/laundry room. We are in Osoyoos so thank you for the contact information.
And…I bought the same floor tile. Lol.
Also bought my lights from wayfair.
I look forward to following your Reno.
Hi Jill! I’m from Spain and started watching Love it or list it 2 years ago, so i knew it for that show, last night was reading about Todd and you, didn’t know he is an actor! Never saw The bachelor but i remember you commented the show in your IG stories, so i read some things and feel sad because months ago almost cry watching yoyu crying in IG stories about the hurting comments from people, also in the past. I really admire you, you are so close with us, we watch Leo grow everyday! Just wanted to say you some kind words, you work so hard, don’t know how everyone is up so early in your house lol! to work all day in many things with you, and all the projects you do helping others. So thank you for being so inspiring and strong ❤
Awwwww thank you, Erika!!! XOXOXO
This might be a silly questions but are the floating shelves custom made? And if so, could you share what materials you used to give them a finished look?
Perfect! but what is the name of the counter top? it seems less like the kitchen and more similar to the laundry room counters.
Cheers!
Here you are https://jillianharris.com/how-to-pick-the-perfect-countertop/ xo
I am a regular member of this site. I read all the post of you.Your posts are highly informative as well as useful too. Thank you very much for such an excellent post. I am waiting for your next post.
Looks great, so much light, air and nice items on the shelfs. I am about to start a kitchen reno this spring here in Finland and have just a nice corner that could easily be turned into a pantry. Got lot of nice ideas from here! The flooring is just amazing :))
Excellent! You have taken care of each corner of the pantry decoration. Schoolhouse pendants, the cutest fixture you have added to your Pantry
This is absolutely stunning! Well done as always!
Hi Jill! Absolutely love your design, style, well…. everything you post really! We are in the beginning stages of our new build and I am curious as to what the dimensions are of your pantry and laundry room. Thanks in advance!
PS – loooove that tile!
Are the walls paneling or 1/2″x6″ boards, what shade of white do you recommend for ceilings?
Hi Jill! What kind of countertop is it you have in your pantry and what distance do you have between your floating shelving/what do you feel is a suffice amount of space for your basic everyday items? 15 inches or would you suggest more space between the shelves?
Hi Jill, love your style and everything you design! Did you use the same Caesarstone in the kitchen, pantry and laundry or are they different?
We used different counter tops in each!! I’ve linked them in each blog! XOXO
I love everything about this pantry! Would you mind sharing which caesarstone countertop you selected for the counter? I followed the link but it just took me to the main page. Thank you.
Here you go!! https://jillianharris.com/how-to-pick-the-perfect-countertop/ XOXO
Hi. Where are the white bowls from? Love them!
What grout color did you use for the Atlas I cement tiles? Thank you!
Jon
What color of paint did you use for the shiplap? Is it cloud cover?
What colour did you use on the crown moulding in your pantry?
Fabulous!! I have been dreaming of a pantry with an oval window, and ta da, it pops up in Pinterest! Could you please tell me the dimensions?
Oddly enough I was planning on putting mine a couple of steps down and around a corner from the kitchen because I just really want a walk in, but your comments about the placement of yours changed my mind. Thank you for sharing those thoughts.